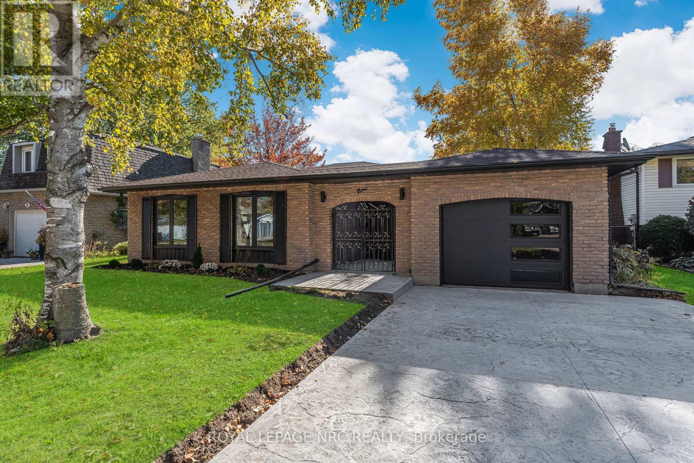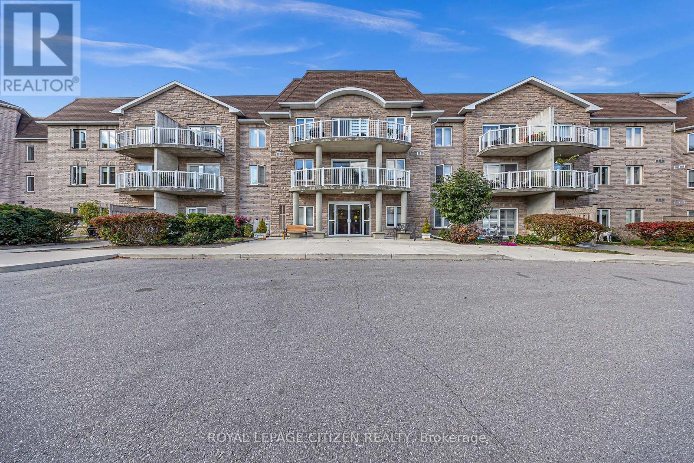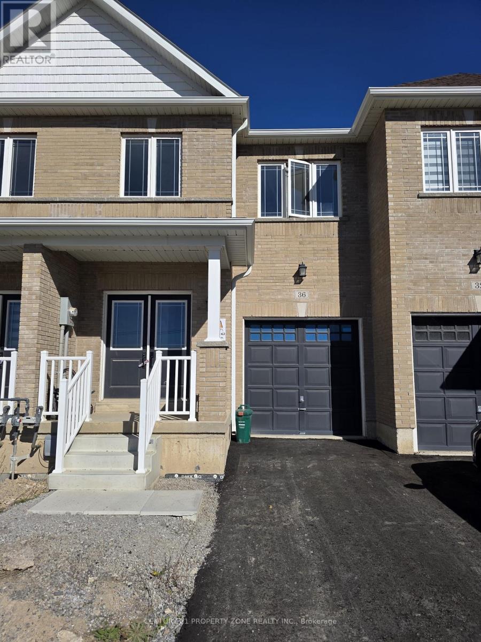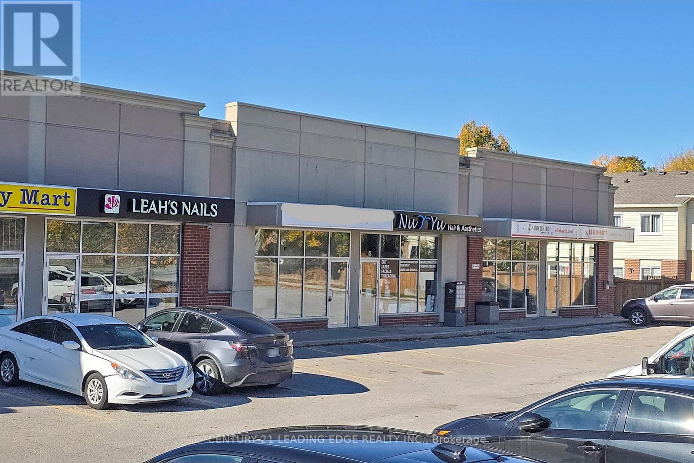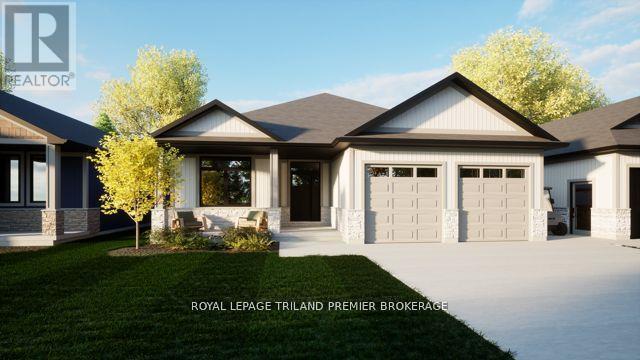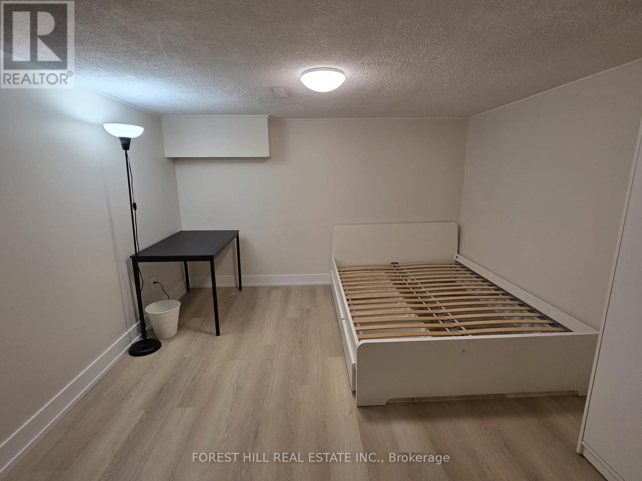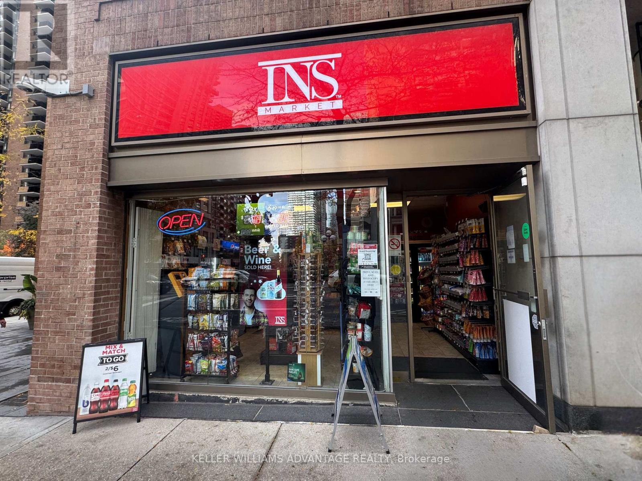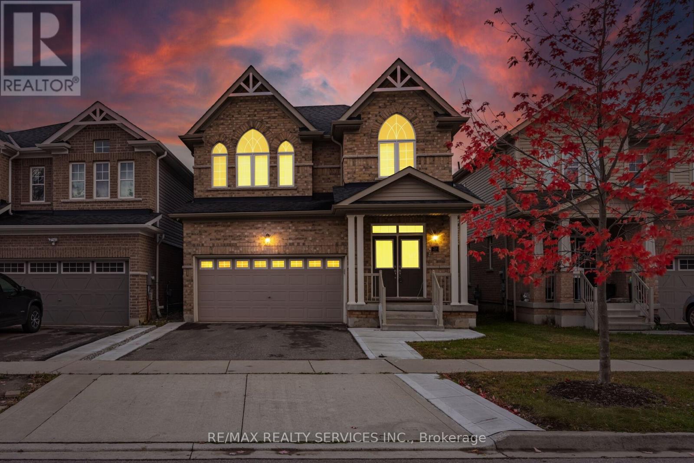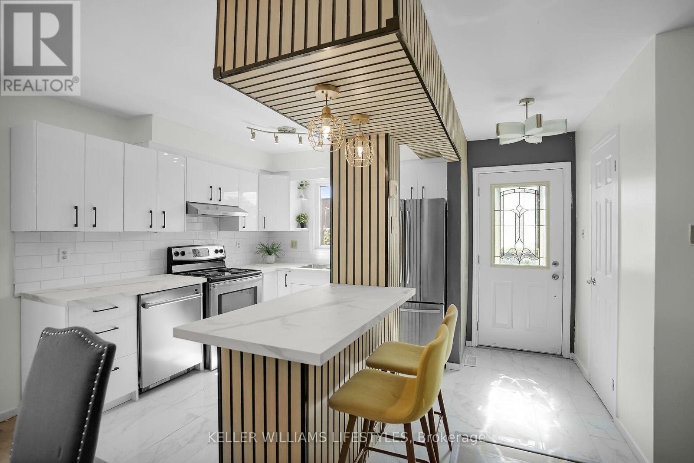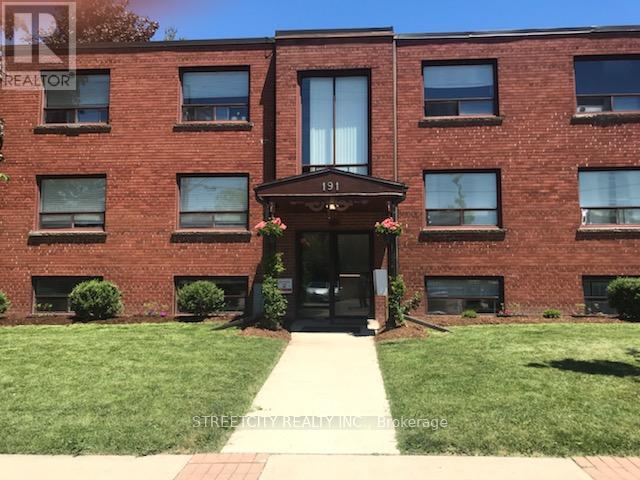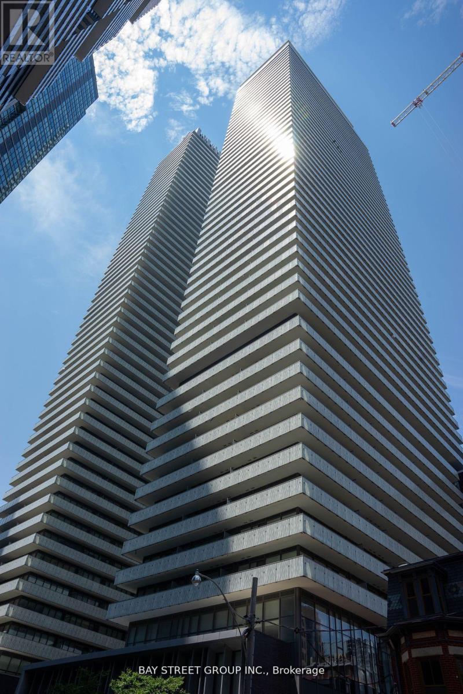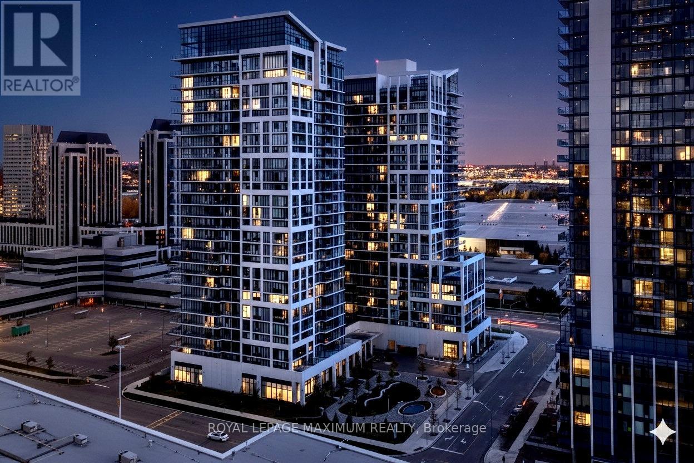9 Windermere Court
Welland (N. Welland), Ontario
Welcome to 9 Windermere Court - a truly stunning, fully renovated home nestled on a quiet, family-friendly court. Every detail has been thoughtfully updated across all four levels, offering the perfect blend of modern style and comfort.Step inside to discover a bright, open-concept main floor featuring a brand new kitchen with quartz countertops, stylish cabinetry, and seamless flow into the living and dining areas - ideal for entertaining. Large new windows throughout fill the home with natural light, creating an inviting and airy feel.Upstairs, you'll find three spacious bedrooms and a spa-like bathroom, beautifully designed with modern finishes. The lower level showcases a show-stopping sunken family room complete with an electric fireplace and custom built-ins, plus a stunning custom wet bar just steps away - perfect for hosting guests.The second spa-like bathroom is located in the basement, alongside an additional bedroom, laundry area, and a flexible office or walk-in closet space. From the lower level walkout, step into your private sunroom overlooking your own backyard oasis - a fully fenced yard featuring a 16' x 38' in-ground pool and plenty of space to relax or entertain.Located just steps from Starbucks, grocery stores, restaurants, parks, and top-rated schools, and only minutes to highway access, this exceptional home truly has it all - luxury, location, and lifestyle. (id:49187)
307 - 32 Church Street
King (Schomberg), Ontario
Welcome 32 Church St Unit 307!! This bright and spacious freshly painted top-floor unit offers 2 generous bedrooms and 2 full bathrooms, perfect for comfortable living. Step out onto your private balcony and enjoy peaceful views of the beautifully landscaped garden below. This unit features ensuite laundry for added convenience, plus 2 parking spaces - 1 in the underground garage and 1 on the surface. A private storage locker is also included conveniently located in front of parking. Enjoy the ease of a well-maintained building and grounds, just a short stroll from shops, restaurants, parks, schools, and the library and recreation centre. Whether you're looking to unwind or stay active, you'll love the on-site amenities, including a fitness room, guest suites, party/meeting room, and visitor parking. Experience the perfect blend of comfort, convenience, and carefree living at Chestnut manor - your peaceful retreat in a prime location! (id:49187)
36 Bruton Street
Thorold (Thorold Downtown), Ontario
Welcome to your dream home in Thorold! This stunning freehold townhome is perfectly situated ina vibrant, family-friendly neighbourhood and offers the ideal blend of comfort, style, andconvenience. Thoughtfully designed and beautifully maintained, it features a spaciousopen-concept main floor with a bright and inviting layout, perfect for entertaining or relaxingwith family. The modern kitchen boasts quality finishes, ample cabinetry, and a functionaldesign that will impress any home chef. Upstairs, the primary bedroom serves as a privateretreat with a luxurious ensuite bathroom and a large walk-in closet, while the convenientsecond-floor laundry adds ease to your daily routine. Each additional bedroom is generouslysized, providing comfort and flexibility for family, guests, or a home office. The fullbasement offers endless potential-ready to be finished as a cozy family room, gym, orentertainment space to suit your lifestyle. Nestled in the newer section of the Thoroldcommunity, this home is just steps from Lake Gibson and a short drive to local amenities,schools, parks, and major highways, offering the perfect balance of tranquility andaccessibility. Don't miss this opportunity to own a beautiful, move-in-ready townhome in one ofThorold's most desirable neighbourhoods-schedule your private viewing today! (id:49187)
5 - 17080 Bathurst Street W
Newmarket (Summerhill Estates), Ontario
F-A-N-T-A-S-T-I-C O-P-P-O-R-T-U-N-I-T-Y to set up your business in the busy Bathurst Mews Plaza! High-traffic location surrounded by established residential communities, ideal for service-based business. This bright and spacious 1,155 sq ft unit features 8 rooms, a modern washroom, a beautiful waiting area with a built-in cabinets, and a reception desk with a raised top for customer service. It offers amazing exposure and steady foot traffic. Water included in TMI. A great spot to grow your business in a thriving community! (id:49187)
10159 Victoria Street
Lambton Shores (Port Franks), Ontario
TO BE BUILT - Welcome to beautiful Port Franks, where your newly built home by Carrington homes awaits you! The expansive bungalow is situated in the heart of Port Franks on a quiet treed lot. Currently to be built this bungalow boasts 1568 sq ft of expertly designed living space featuring 2 bedrooms and 2 bathrooms. Enter through the front door into the generous foyer with views right to the rear of the home, through to the open concept living area consisting of great room with electric fireplace and large rear window, dining room with direct backyard access and kitchen loaded with storage and featuring a 8ft island with breakfast bar, custom cabinetry, quartz countertops and walk in pantry. The main floor is complete with two generous bedrooms including the primary suite featuring walk in closet, 4-piece ensuite with tiled shower and glass enclosure and vanity with double sinks and quartz countertops; main bathroom and convenient main floor laundry/mudroom. Enjoy your morning coffee on the covered front porch, or the backyards 12'x 12' covered deck. This home truly has it all, nestled in nature. (id:49187)
Bsmt Rm1 - 273 Silver Springs Boulevard
Toronto (L'amoreaux), Ontario
Newly renovated and move in ready! Clean and cozy private bedroom available in a shared basement apartment. Features a separate entrance, spacious shared kitchen, clean bathroom and in unit laundry. Conveniently located in a quiet, family-friendly neighbourhood, close to transit, schools and shopping. Perfect for a responsible student, or young professional seeking a comfortable and affordable place to call home! Furnished and all inclusive. (id:49187)
1140 Bay Street
Toronto (Bay Street Corridor), Ontario
Prime opportunity to own a profitable and established convenience franchise in the heart of downtown Toronto's Bay & Bloor Corridor. Situated in a high-traffic corridor surrounded by offices, luxury condos, and the University of Toronto, this turn-key business offers strong weekly sales and steady lotto commission income. Excellent visibility, easy operation, and short business hours make it ideal for an owner-operator. Steps to transit, parks, and major amenities in a vibrant and safe community. (id:49187)
20 Cherry Taylor Avenue
Cambridge, Ontario
Welcome to 20 Cherry Taylor Ave, Cambridge!This stunning home features 4 spacious bedrooms and a beautifully finished, basement - perfect for an in-law suite or potential rental income.Step inside to an open-concept layout with 9-foot ceilings, pot lights, and large windows that fill the home with natural light. The chef's kitchen boasts Quarts countertops, porcelain tiles, and modern finishes - ideal for family gatherings or entertaining. Upstairs, you'll find four generous bedrooms and two full bathrooms. The finished basement includes a separate entrance, offering flexibility for extended family or tenants. The oversized garage provides plenty of storage space. Located in a highly convenient neighbourhood, this home is close to Highway 401, schools, parks, shopping mall, and all amenities. Don't miss this amazing opportunity! (id:49187)
4 - 230 Clarke Road
London East (East H), Ontario
Tucked away in a quiet surrounding is none other than 230 Clarke Road, and unit 4 truly stands out among all others... Upon first glance you'll notice this property has been thoughtfully upgraded and meticulously cared for. Take in the relaxing atmosphere, mature trees and colourful flowers as you sit on your back deck with a cup of coffee and some good company. Step inside the front door and uncover so much more... your eyes will be immediately drawn to all of the modern and timeless renovations, providing a fresh and inviting feeling. This 3 bedroom, 2 bathroom home was renovated top to bottom in 2025, featuring a brilliant open concept layout, gorgeous eat-in kitchen, dining room that provides tons of natural light, and your living room perfect for hosting friends and family. Spend your evening cozying up by the living room fireplace after a long day. Upstairs you'll find 3 generously sized bedrooms, and a gorgeous 3-piece bathroom, providing enough space for the whole family and ample space for guests! Head downstairs to find an additional living space, perfect for a home gym, entertainment area, or even a home office! Complimented by a large laundry and utility room with so much storage... and central vac! Your backyard is conveniently accessible from your living and dining room, where outside you'll find a fully fenced in and private outdoor oasis. Not one detail of this home was spared... so what are you waiting for? Just a 15 minute drive to the 401 highway and surrounded by trails, public and catholic schools, restaurants, and so much more... the convenience is key in this prime location! Don't delay, book your showing today! (id:49187)
191 Broadway Street
Mississauga (Streetsville), Ontario
Rare Opportunity in the Heart of Streetsville! Pride of ownership shines in this quiet, well-maintained 6-plex walk-up located in one of Mississauga's most desirable, walkable communities. The building has 4 x 2 bedroom units and 2 x 1 bedroom units. Fully tenanted and never vacant, this turnkey investment offers strong, consistent income with a +4.3% cap rate (financials attached). The property features radiant heating, coin-operated shared laundry, and surface parking for 8 vehicles. Each unit is separately metered with 6 electrical panels and disconnects, providing operational efficiency and long-term stability. Inside, you'll find 4 fully renovated and 2 partially updated units, all occupied by, respectful tenants who contribute to a true community atmosphere (no LTB issues here). The sale includes 6 fridges, 6 stoves, and 3 microwaves. Significant upgrades have been completed by the owner (see attached list with years), ensuring low maintenance and peace of mind for years to come. Perfectly situated steps to Streetsville's charming shops, cafés, and amenities, minutes to Hwy 401, and a short walk to the GO Train-ideal for commuters and future tenant demand. A solid, income-generating property in a prime location-ideal for the savvy investor seeking stability, community, and long-term growth. (id:49187)
3911 - 50 Charles Street E
Toronto (Church-Yonge Corridor), Ontario
Luxurious Casa 3 High Level Unit With Warped Open Balcony. Bright And Spacious Open Concept Suite. Excellent Location, Close To Yonge/Bloor Subway Station, U Of T, Restaurant, Shopping, And Much More. (id:49187)
Ph 212 - 9000 Jane Street
Vaughan (Vellore Village), Ontario
Stop scrolling ! This is the one you've been looking for! Its more than a condo; its a true gem, unlike all the others, and it was built in 2024 - just released and never lived in. More than a home, it's a statement. 10-ft ceilings and professional custom cabinetry throughout the custom layout. It maximizes every inch of storage, with an enormous well appointed walk through closet in the Primary bedroom, built-in cabinetry in the 2nd bedroom, built-in entertainment and storage in the primary suite and living area. Not to mention your enormous, approx 130 sf walk-in locker (in addition to the std, supplied locker). It features highly sought-after south-west exposure, floor-to-ceiling windows, prefinished engineered hardwood floors transitioning your living space into a sun-drenched sanctuary. The practicalities: two prime, elevator-adjacent parking spots on P2. The location is unbeatable for a successful professional or entrepreneur: minutes to the Vaughan Metropolitan Centre, Highways 400/407, Mackenzie Health, and the retail therapy of Vaughan Mills. Indulge with the 7th-floor pool, fitness club, and rooftop Skyview Lounge. If your time is money, this suite is an investment in your lifestyle. **This is where you live when you've earned it. (id:49187)

