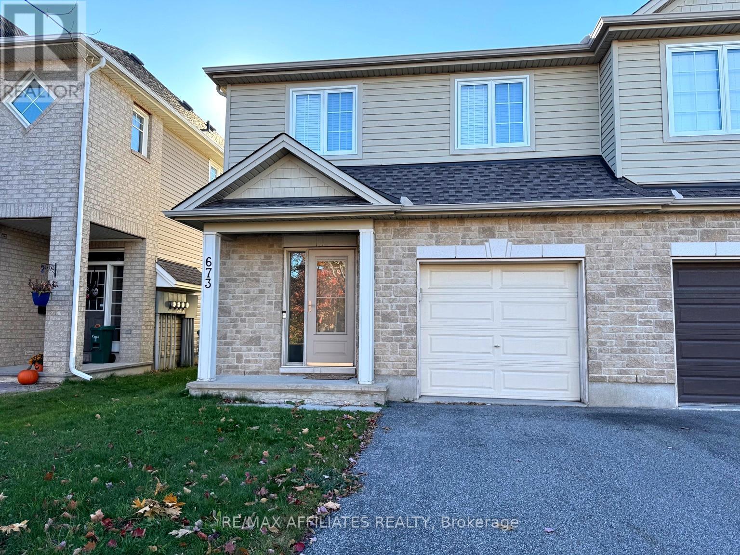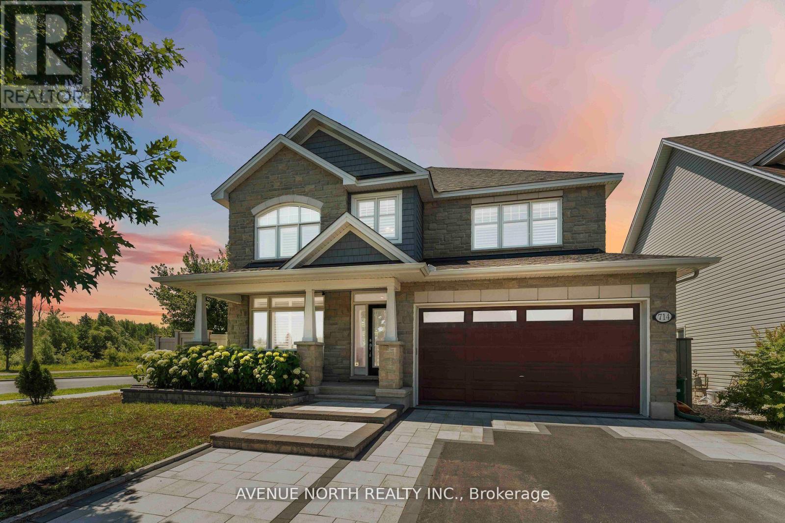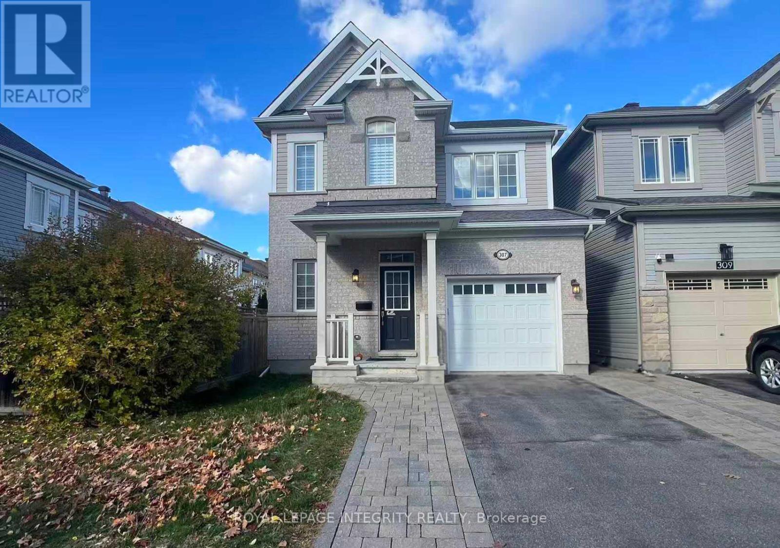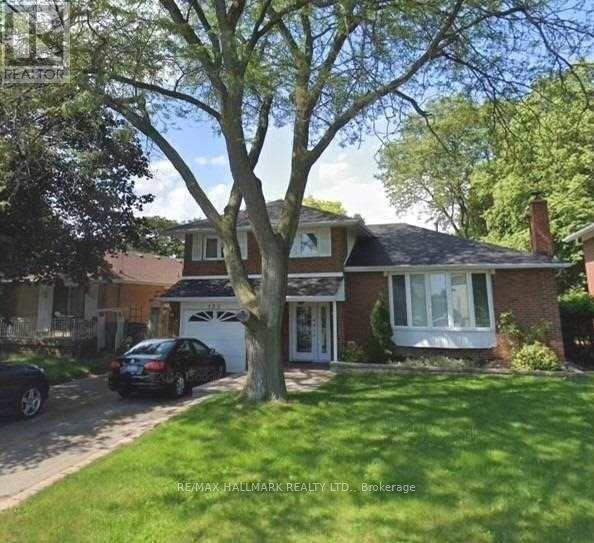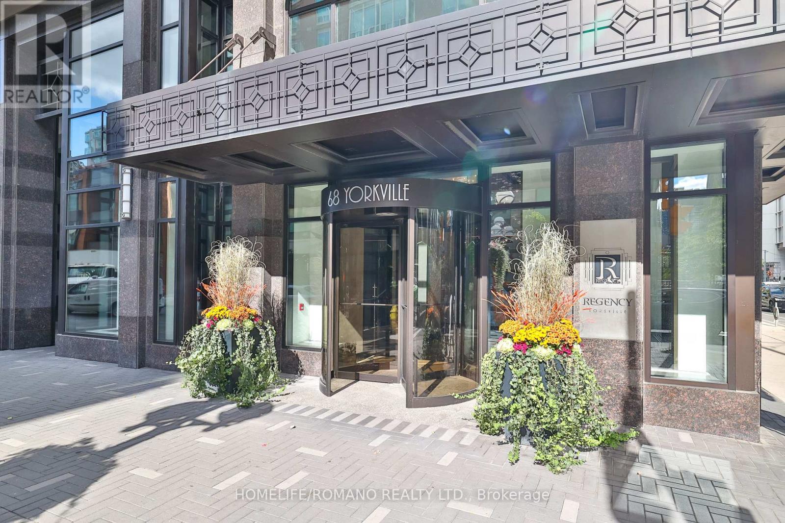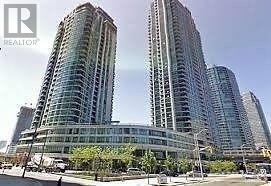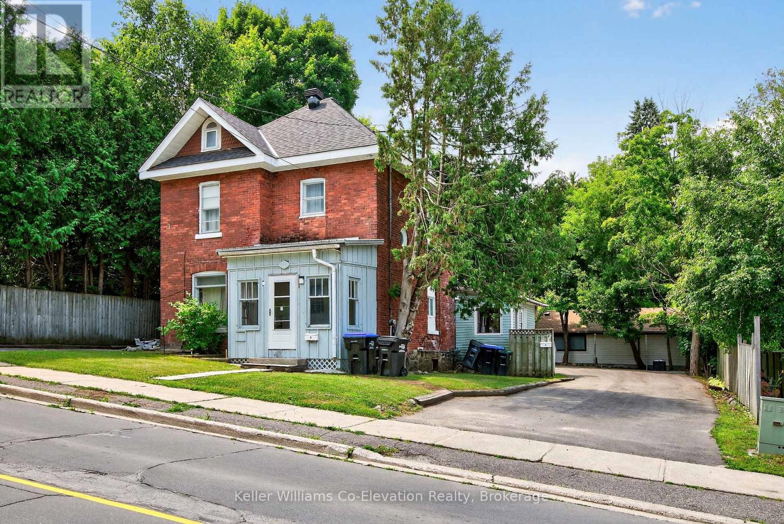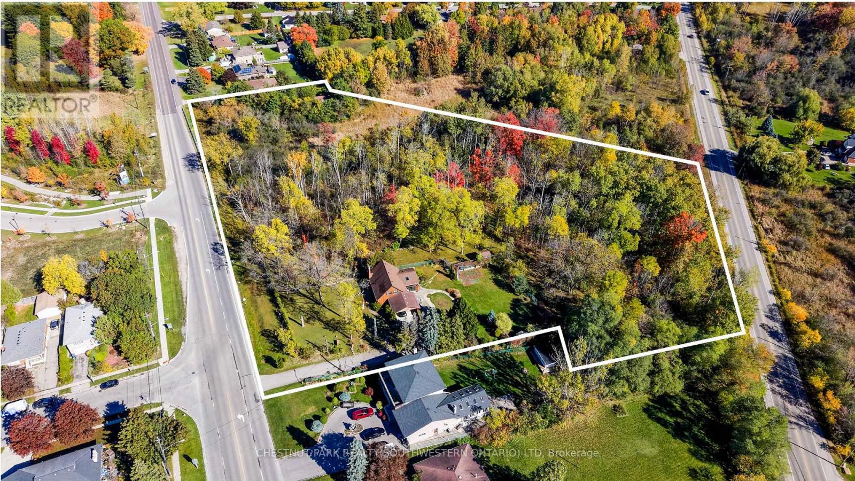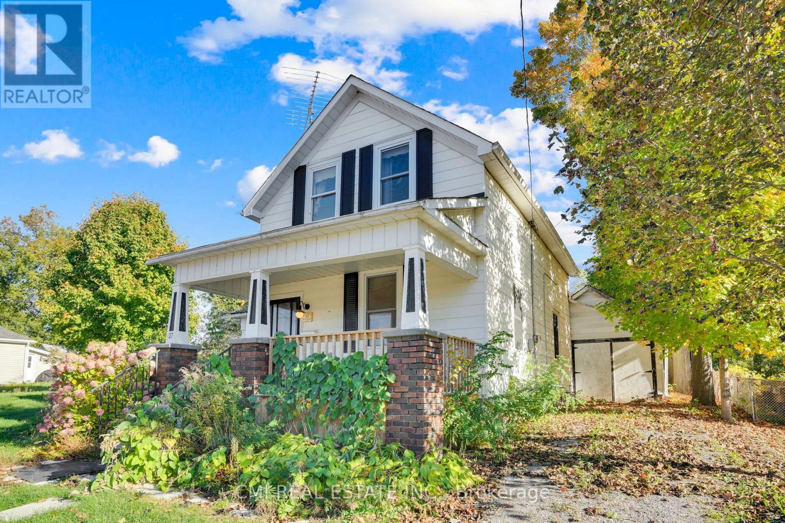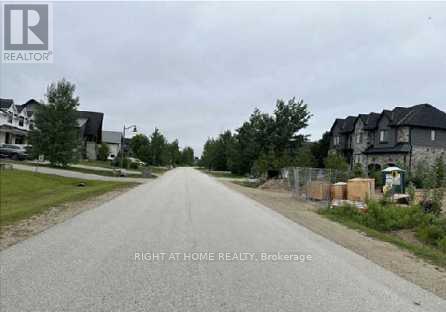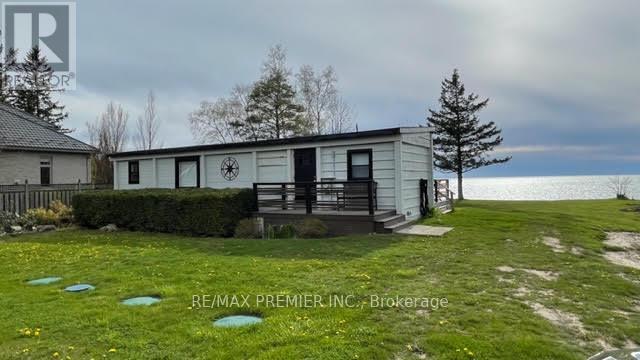673 White Alder Avenue
Ottawa, Ontario
Fully Furnished Executive Semi-Detached Home! Welcome to this beautifully furnished three-bedroom semi-detached home - a rare opportunity in the city! Ideal for professionals, corporate relocations, or families seeking a high-quality turnkey rental. Close to great schools, parks, trails, and amenities. Enjoy a private, fully fenced backyard complete with a deck and gazebo, perfect for relaxing or outdoor dining. Inside, the main level features an open-concept layout, your kitchen with an island and plenty of cabinet space, a bright living room with direct patio access, a powder room, and a convenient inside entry to the garage. Upstairs, you'll find three generous bedrooms, including a spacious primary suite with a luxurious soaker tub, separate walk-in shower, and walk-in closet. A second full four-piece bathroom serves the additional bedrooms. The lower level offers a cozy den with a fireplace, a great space for a family room or office, an additional two-piece bathroom, a dedicated laundry room, and plenty of storage. This is a rare opportunity to enjoy fully furnished, move-in-ready living in a fantastic neighbourhood. Just unpack and enjoy! (id:49187)
714 Bunchberry Way
Ottawa, Ontario
Luxurious Former Tamarack Oxford Model Home in Sought-After Findlay Creek! Nestled on a premium corner lot siding green space, this exceptional home offers over $300,000 in high-end upgrades in the desirable Findlay Creek community. With 6 spacious bedrooms and 5 elegant bathrooms, this residence offers the perfect blend of style, and functionality ideal for growing families, multi-generational living, or hosting with ease. The stately stone exterior, extended driveway, and custom landscaping offer unmatched curb appeal. Step inside to find luxurious hardwood flooring flowing seamlessly throughout the main floor, staircase, and into the upper hallway and primary suite. Soaring ceilings and large windows create a light-filled interior with a welcoming, open-concept layout. The fully-equipped gourmet kitchen features quartz countertops, premium cabinetry, a custom hood fan, a walk-in pantry, and a functional butlers pantry. The adjoining family room and dining area offer the perfect space to gather, with designer light fixtures and California shutters enhancing every detail. Upstairs, the primary suite offers a serene retreat with a spa-inspired 5-piece ensuite and generous walk-in closet. A junior suite with its own ensuite, two additional spacious bedrooms, and a third full bathroom ensure ample space for the whole family. The second-floor laundry room is equipped with built-in cabinetry and a utility sink, blending style with practicality. The fully finished basement features 9-foot ceilings, high-quality flooring, soundproofing, and a spacious recreation room. With two additional bedrooms, a full bathroom, and a modern kitchenette, its ideal for in-laws, guests, or as a potential income suite. The beautifully landscaped and fully fenced backyard offers a private outdoor escape perfect for summer barbecues, relaxing evenings, or entertaining under the stars. Located steps from parks, top-rated schools, trails, shopping, and transit, everyday convenience. (id:49187)
307 Meadowbreeze Drive
Ottawa, Ontario
Call this one home! This meticulously maintained detached 3-bed, 3-bath home is located in the highly sought-after Emerald Meadows-Trailwest community. A welcoming foyer leads into a bright, open-concept living and dining area with gleaming hardwood floors and a cozy gas fireplace. The upgraded kitchen features extended cabinetry, pot lights, deep drawers, stainless steel appliances, granite countertops, and a stylish breakfast bar. Upstairs offers a spacious primary bedroom with walk-in closet and a luxurious 5-piece ensuite, two additional bedrooms, a main bathroom, and a versatile laundry room currently used as an office (washer and dryer are in the basement). The fully finished lower level provides a large family room and ample storage, while the fully fenced backyard with a huge deck is perfect for summer gatherings. Conveniently located just 4 minutes from Walmart Superstore, and steps to parks, tennis courts, schools, and other popular amenities. (id:49187)
2604 - 11 Wellesley Street W
Toronto (Bay Street Corridor), Ontario
Excellent Location! W Unblocked South View Of Panoramic City And Lake View. Bright South view Suite! Amazing 9 Smooth Ceilings, Open-concept 1 bedroom+1den Condo with 579 sqft of Living Space. The modern kitchen has built-in appliances, and floor-to-ceiling windows provide abundant natural light. Sunny South Exposure With View Of Downtown Core & Lake& CN Tower. Walking Distance To Queen's Park, Government Offices, Bars, Financial District, Enjoy the Convenience of Being Steps To Wellesley Subway. University Of Toronto & University Of Ryerson, Parks, Yorkville Shopping, Hospitals, 24Hrs Supermarket, Restaurants & Etc. Extensive Facilities**Indoor Pool, Hot Tub, Party Room & Lounge* Wet/Dry Sauna*Spa*Outdoor Patio*Gym*Yoga Studio* Party Room with Kitchen, Grand Terrace with BBQs, * Concierge**Perfect For Student Or Young Professional. First Class Amenities! Tesla's/Ev Charge and Pets Friendly. Public Parking. (id:49187)
122 Wyndcliff Crescent
Toronto (Victoria Village), Ontario
Look No Further! Stunning sidesplit home for rent in the highly sought-after Victoria Village. The open-concept main floor boasts gleaming hardwood floors throughout the living, dining, and kitchen areas, creating a bright and inviting space for family and entertaining. Featuring 4 spacious bedrooms filled with natural light, this home offers plenty of room for everyone. The cozy finished basement includes a fireplace and walk-out to the backyard, perfect for relaxing or hosting gatherings. Enjoy a huge, private backyard, ideal for summer BBQs, outdoor play, and entertaining. Conveniently located close to schools, parks, shops, and transit, this home combines style, comfort, and practicality - a must-see! (id:49187)
401 - 68 Yorkville Avenue
Toronto (Annex), Ontario
Introducing Residence 401 at The Regency - a distinguished address in the heart of Toronto's celebrated Yorkville neighbourhood. Perfectly situated just steps from the iconic Four Seasons,this refined residence offers a front-row seat to the city's most coveted lifestyle, surrounded by luxury retail, acclaimed dining, intimate cafes and cultural landmarks including the ROM.This generous corner suite blends the elegance of a classic home with the ease of condominium living. Unit offers 2 bedrooms + Office/Den, 10' ceilings and wrap around balcony overlooking tree-lined Yorkville Avenue. The primary bedroom offers a peaceful retreat with a spacious layout and spa-like ensuite. Includes Two side-by-side parking spots and two oversized lockers,overseen by an outstanding on-site management team that fosters a safe, secure, and tranquil living environment. Residents enjoy hotel-style amenities, including valet parking and a personalized concierge service for a truly elevated lifestyle. (id:49187)
4512 - 33 Bay Street
Toronto (Waterfront Communities), Ontario
Incredible South West Exposure With Downtown And Lake Views + Fantastic Sunsets. Two Bedrooms Plus Spacious Den, High Floor. Laminate Floors Throughout, One Parking & One Locker, Bright Open Concept Unit, High Ceilings, Split Bedroom Layout Walk To The Path. Finest Shops, Restaurants Harbour Front + Sports Arenas. Available 1st Dec. Tenanted, Please 24Hrs Notice. (id:49187)
224 4th Street
Midland, Ontario
This legal duplex offers a rare opportunity to generate steady rental income with three fully self-contained units, perfectly situated in Midland's vibrant downtown core. The property includes a bright and spacious 1-bedroom, 1-bath main floor unit with on-site laundry; a second main floor unit offering 2 bedrooms and 1 bath; and a well-appointed upper-level unit with 2 bedrooms, 1 bath, a bonus den, and its own laundry facilities. With a smart layout and private living spaces, this home caters perfectly to the needs of todays renters. Outside, the partially fenced backyard offers a shared outdoor area, while two separate driveways provide ample parking for tenants. Located just minutes from Georgian Bay, marinas, downtown shops and restaurants, and all essential amenities, this property is a fantastic option for those looking to invest in a high-demand rental market. Whether you're expanding your portfolio or entering the investment space for the first time, this property offers immediate income potential and long-term value. Take possession any time this is a rare find in one of Midlands most sought-after locations. (id:49187)
705 Eramosa Road
Guelph (St. George's), Ontario
ATTENTION DEVELOPERS! Rare ~5.99-acre corridor site in the City of Guelph with outstanding redevelopment potential. Located at 705 Eramosa Rd, this property sits along a key intensification corridor and can support a range of residential forms (subject to municipal review). Close to Downtown Guelph, Guelph Lake, schools, parks, shopping and transit - an exceptional and flexible opportunity for builders, investors and developers in one of the city's most desirable locations. Consulting planner concept and data package available upon request. (id:49187)
27 Wellington Street
Asphodel-Norwood (Norwood), Ontario
Seize this fantastic opportunity to own a detached one-and-a-half-story bungalow in the highly sought-after Norwood community. The main floor boasts a spacious and flexible layout, featuring a large living room, family room, separate dining room, and a generous kitchen with a breakfast nook, plus convenient laundry. Upstairs, you'll find three spacious bedrooms and a five-piece bath. Step outside to a large patio-accessible from the family room, dining room, and kitchen-leading to a huge backyard perfect for all your summer activities. With a little TLC, this house will become your dream home! Located just minutes from major highways, schools, parks, shopping, and all Norwood amenities. Don't miss out on this prime location! (id:49187)
164 Delphi Lane
Blue Mountains, Ontario
Attention builders/contractors - vacant residential lot in Peaks Bay community; build your new home among already existing custom homes. Close to Georgian Bay and ski hills. Sold Under Power Of Sale Therefore As Is/Where Is Without Any Warranties From The Seller. (id:49187)
77767 Norma Street
Bluewater (Bayfield), Ontario
Want Sensational Sunsets And Listening To The Water? Here Is Your Chance! Picture Perfect Lakefront Property On Lake Huron With 100 Feet Of Frontage. Great Opportunity To Enjoy Stunning Sunsets Everyday. Cottage Features 2 Bedrooms, 4-Piece Bathroom, Stacked Washer/Dryer,Open Concept Kitchen/Family Room With Large Windows, Butchers Block Table And Amazing Views Throughout. Huge Deck (50 X 10) Runs The Length Of The Home To Enjoy The Views With A Cup Of Coffee. Potential To Update And Make This House Your Home. Services Include Hydro, Natural Gas, And Municipal Well Water. Electric Baseboard Heaters. Just 3 Km North Of Beautiful Bayfield. Buyers are advised to consult with Ausable Bayfield Conservation Authority and Municipality on future development potential of the property or Permits (id:49187)

