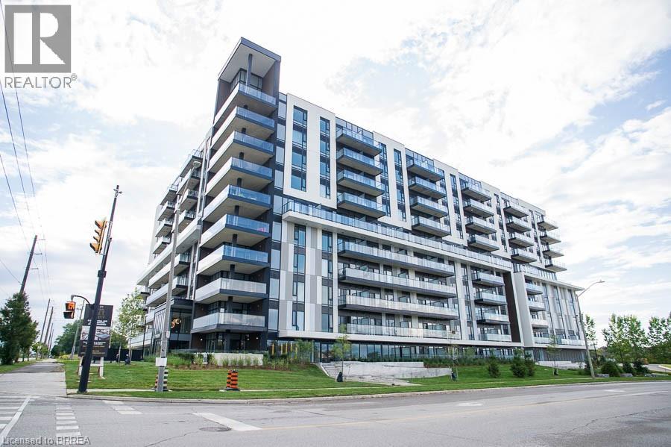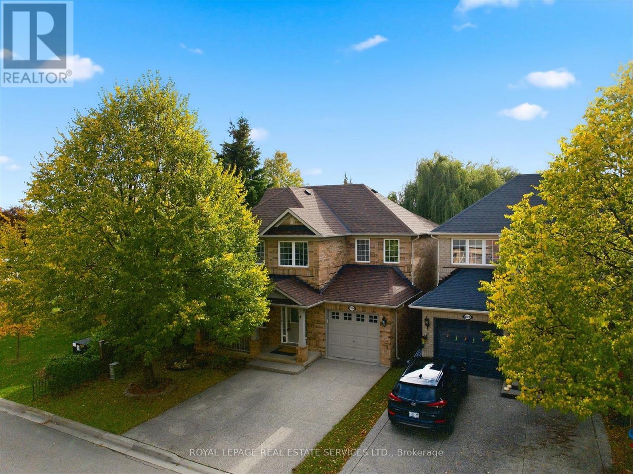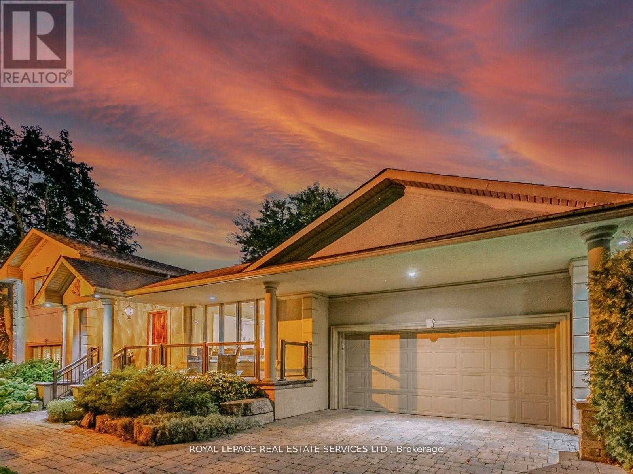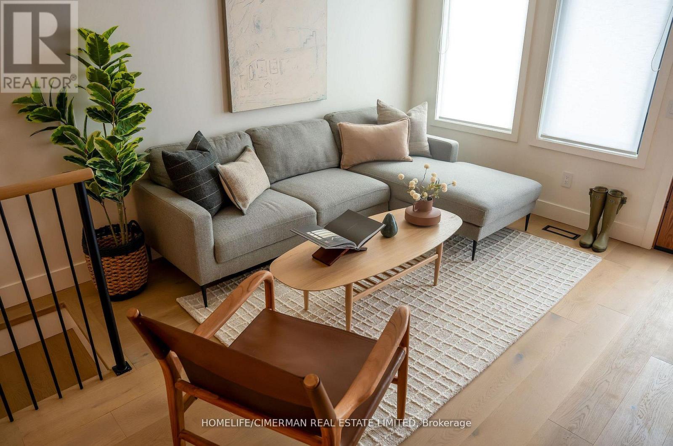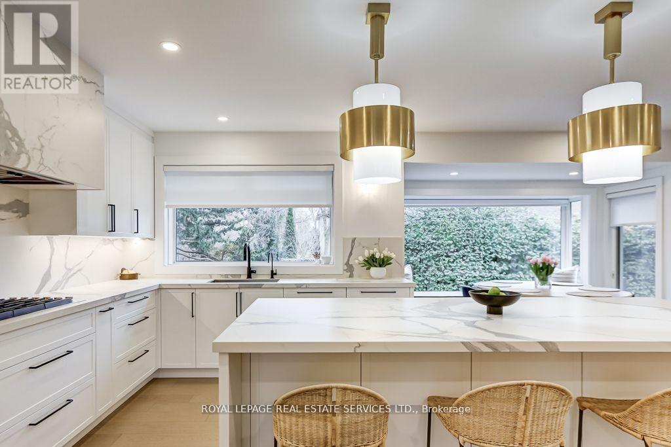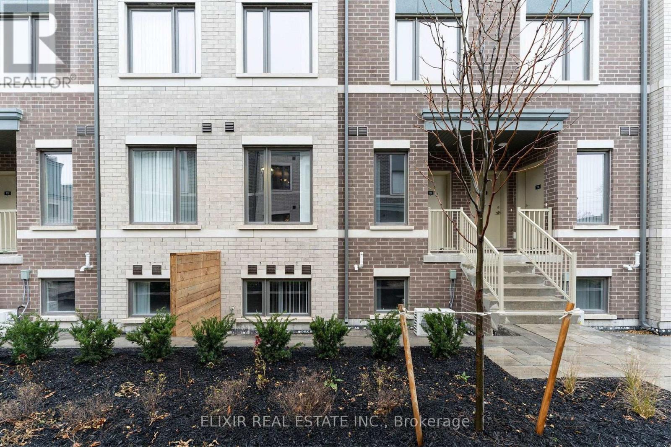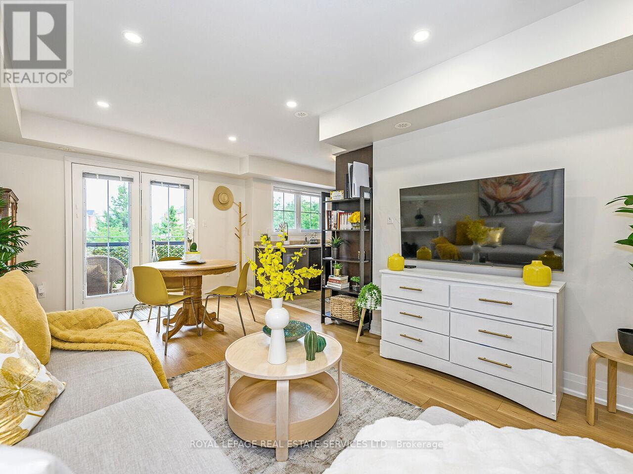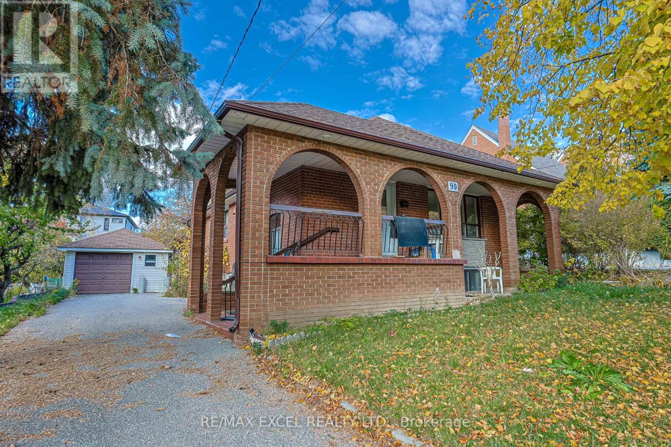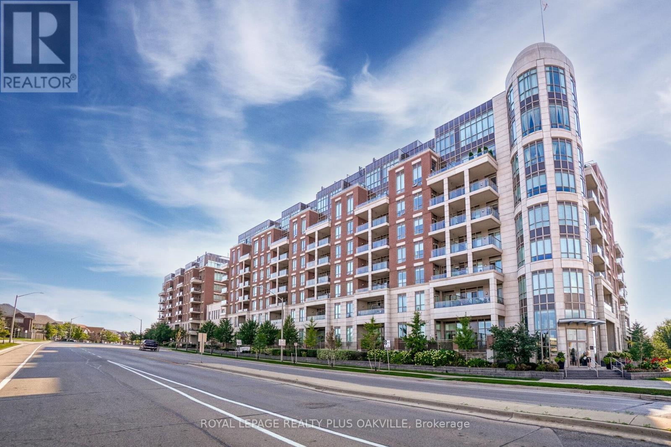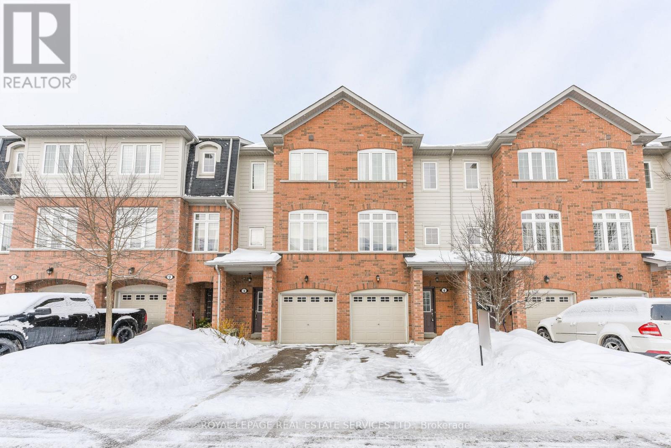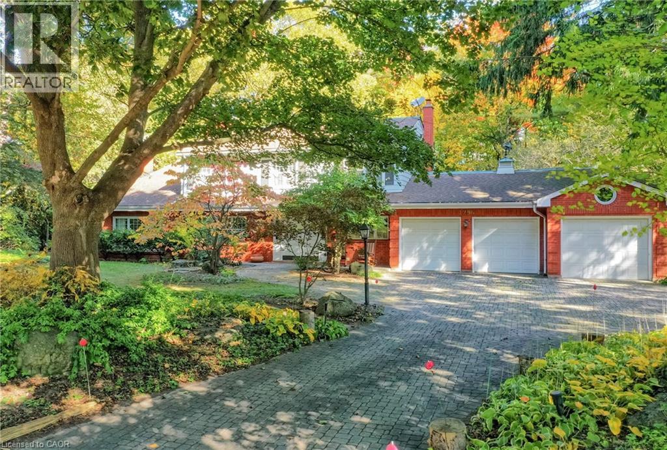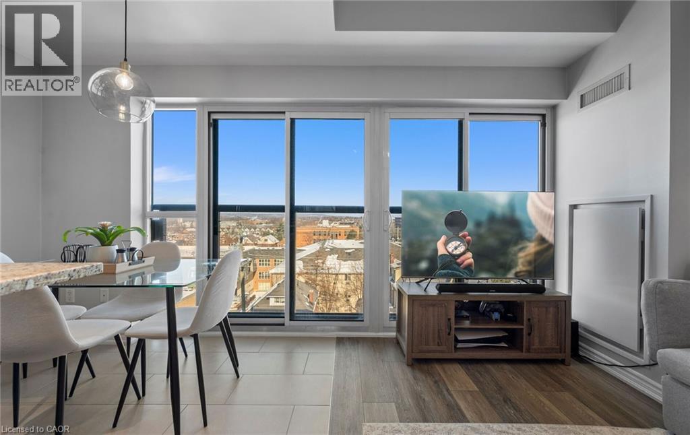575 Conklin Road Unit# 526
Brantford, Ontario
Not ready to buy? No problem! This stylish 2-bedroom, 2-bathroom condo offers the perfect blend of modern comfort and everyday convenience. Fully furnished and move-in ready for those looking for a shorter, or longer stay, without any hassle. The unit features bright, open-concept living spaces ideal for professionals, empty nesters or those waiting on a new construction build to finish. Residents enjoy access to exceptional building amenities, including a modern fitness centre, yoga studio, party room, rooftop terrace, and more. Conveniently located near parks, trails, and shopping, this location makes day-to-day living effortless. Two parking spaces are side by side on the same floor as the unit (covered) and a locker just steps away from the unit itself. (id:49187)
1324 Ashwood Terrace
Oakville (Wt West Oak Trails), Ontario
THE HEART OF WEST OAK TRAILS! SIDING ONTO BEAUTIFULLY LANDSCAPED GREENSPACE! Situated on a quiet, family-friendly street in one of Oakville's most sought-after communities, this well-appointed home is ideal for a young or growing family. The thoughtfully designed main level features hardwood flooring, an oversized sun-filled living room with a gas fireplace, and a convenient powder room. The gourmet kitchen showcases granite countertops and a stylish designer backsplash and opens seamlessly to the dining area with a sliding door walkout to the deck. A brand-new hardwood staircase with elegant wrought iron spindles leads to the upper level, offering a spacious primary bedroom with a walk-in closet and spa-inspired four-piece ensuite. Two additional bedrooms and a four-piece main bathroom complete this level. The finished basement extends the living space, freshly professionally painted and featuring brand-new broadloom, making it ideal for family movie and game nights, a home office, or a play area. The fully fenced backyard with a tiered deck is perfect for relaxing, entertaining, or al-fresco dining. Parking is effortless with space for three vehicles, one in the attached garage and two on the aggregate concrete driveway. Ideally located close to top-rated schools, parks and trails, Oakville Soccer Club, Oakhaven Pond, shopping, dining, hospital, and everyday amenities. Commuters will appreciate easy access to public transit, the GO Train, and major highways. A wonderful opportunity to put down roots and enjoy the best of family living in West Oak Trails. (id:49187)
6 Cadman Court
Toronto (Edenbridge-Humber Valley), Ontario
Stunning, renovated sidesplit on a quiet, family-friendly, private court in Edenbridge-Humber Valley. Open concept main floor with fully updated chef's kitchen, large windows, potlights, and hardwood floors. The upper level features three generous bedrooms including primary with updated two-piece ensuite and large closet with custom built-ins. Entertain on the spacious above-grade lower level that features a family room with fireplace, potlights, wet bar and walkout to the backyard. Short drive to all area highways, transit, shopping and future Eglinton crosstown LRT. Richview school district. (id:49187)
577 Concord Avenue
Toronto (Dovercourt-Wallace Emerson-Junction), Ontario
Welcome to 577 Concord Avenue, a well-appointed family home completely rebuilt from the ground up, with thoughtful design and quality materials at the forefront. Situated on a quiet street, this 4-bedroom, 4-bathroom residence features premium finishes throughout, including floor-to-ceiling custom millwork, 7" wide-plank white oak engineered flooring, 10-foot ceilings on the main level, and large-scale windows that fill the home with natural light. The main floor is ideal for both everyday living and entertaining, showcasing a chef-inspired kitchen with matching quartz countertops and backsplash, an appliance garage, gas range, sleek appliances, a custom pantry, and a sliding glass door that opens to a great backyard. Eye-catching powder room with a distinctive, modern design. The primary bedroom offers a generous retreat, complete with floor-to-ceiling built-in closets and a spa-like ensuite featuring a double vanity, quartz countertops, premium tile, and sleek fixtures. The second level also includes a full bathroom, a secondary bedroom perfect for a home office, and a convenient laundry room. The third floor features a central skylight, a full bathroom, and two well-sized bedrooms with custom floor-to-ceiling built-in closets, as well as access to a full balcony with stunning views of the city skyline. Ideally located between three highly desirable neighbourhoods - Bloorcourt, Christie Pits, and Wychwood-this home is within walking distance to Fabulous Geary Avenue, Fiesta Farms, Contra Cafe, and Ossington subway station. Take a moment to check out the virtual tour-it's a great way to see everything. (id:49187)
8 Birchcroft Road
Toronto (Princess-Rosethorn), Ontario
A stunning, thoughtful re-design in the heart of Princess-Rosethorn. Taken down to the studs, this extensive renovation and reconfiguration has transformed the home into a custom-built showcase of modern elegance.The expansive chef's kitchen is the heart of the home, featuring a large centre island with beverage fridge, generous seating, and high-end finishes throughout. A versatile eat-in dining area overlooks the private backyard and pool, creating the perfect setting for everyday living and entertaining. Exceptional storage solutions cater to the most discerning cook, with thoughtfully integrated built-ins and a spacious walk-in pantry. Adjacent family room features custom millwork with built-in appliance garage, coffee bar with sliding doors, built-in bar area and endless storage. The cozy main-floor formal living with wood burning fireplace and carrara marble surround also features a built-in office area and a versatile fourth bedroom perfect for a main floor office, dining room or playroom.Other upgraded features include; stone bench, rain shower and heated floors in primary ensuite, basement gym, salt water pool, generator, security film on main floor and basement windows, Nest doorbell and thermostat. Just a short walk to the shops at Thorncrest Plaza, Rosethorn Junior School and Rosethorn Tennis Club. This family friendly neighbourhood also provides easy access to all major highways and transit. (id:49187)
115 - 30 William Jackson Way
Toronto (New Toronto), Ontario
Experience refined urban living in this beautifully designed 2-bedroom, 3-bathroom condo townhouse, perfectly located in the heart of South Etobicoke. From the moment you step inside, the 9-foot ceilings and bright, open-concept layout create a sense of space, ease, and sophistication-perfectly suited to modern lifestyles. The sleek, contemporary kitchen features stainless steel appliances and smart, functional design, making it ideal for everyday living as well as effortless entertaining. Thoughtfully laid out and meticulously maintained, every space in this home feels intentional, balanced, and truly move-in ready. Location is where this property truly shines. Steps from Humber College, picturesque waterfront trails, parks, and beaches, this home offers a lifestyle that blends urban convenience with natural surroundings. Commuters will appreciate proximity to Mimico and Long Branch GO Stations, along with quick access to QEW and Highway 427. Everyday essentials and premier shopping are just minutes away, including Sherway Gardens, Costco, and IKEA. Situated in a vibrant, high-demand neighbourhood, this is a rare opportunity to secure a home that delivers space, style, and connectivity in one exceptional address. Homes like this are highly sought after-don't miss your chance to make South Etobicoke home. (id:49187)
Unit 12 - 19 Hays Boulevard
Oakville (Ro River Oaks), Ontario
Welcome to 19 Hays Blvd., Unit 12! This stunning townhome, part of the exclusive Waterlilies community developed by the esteemed Fernbrook Homes, offers a unique blend of modern elegance, comfort, and convenience. The community is characterized by its beautifully landscaped grounds, well-maintained common areas, and a friendly atmosphere.The River Oaks neighborhood is known for its vibrant lifestyle, combining residential tranquility with easy access to urban amenities. Just a short walk from your doorstep lies Sixteen Mile Creek & Lions Valley Park that offers picturesque views and ample opportunities for hiking, cycling, and enjoying the great outdoors. As you step inside you will immediately be struck by the attention to detail and the high-end finishes that define this upgraded townhome. With over $50,000 spent, this home is a true reflection of modern living. The upper level boasts brand new hardwood flooring, The main floor features upgraded hard surface flooring that exudes a contemporary feel. The newly installed hardwood staircase serves as a stunning focal point, with clean lines and exceptional durability. Brand new stainless steel oven range and dishwasher.The fully renovated main bathroom showcases modern finishes and thoughtful design elements. New pot lights and recently installed air conditioning system (by Reliance). The Oak Park Smart Centre offers an array of shopping options from grocery stores to big-box retailers including Real Canadian Superstore, Walmart, Winners/Homesense and Whole Foods. In addition River Oaks is home to an impressive selection of dining options such as The Keg, Ritorno, Spoon and Fork. The River Oaks neighbourhood is served by several excellent elementary schools, including River Oaks Public School, St. Andrew Catholic Elementary School & Our Lady of Peace Catholic Elementary School. The property enjoys easy access to major highways, including QEW, Hwy 403, and Hwy 407. Unit includes two parking spots and one locker. (id:49187)
90 Flamborough Main Level Drive E
Toronto (Brookhaven-Amesbury), Ontario
Welcome to 90 Flamborough - a spacious 3 bedroom & 2 bath detached home on a large, elevated lot with over $100K of renovations. Featuring a bright open-concept main floor, generous living and dining areas, and a large kitchen with plenty of storage. Large driveway with a garage. Enjoy a private, high-backyard setting ideal for entertaining or gardening. Located in a family-friendly neighborhood close to schools, parks, shopping, transit & the new LRT. (id:49187)
607 - 2470 Prince Michael Drive
Oakville (Jc Joshua Creek), Ontario
Stunning 1+1 bedroom condo in the Emporium with unobstructed East sunrise views! Enjoy city skyline and lake views! Fully upgraded unit with 9 foot smooth ceilings, hardwood floors & open concept layout! Kitchen features Quartz counters, porcelain floors, recessed lighting, glass backsplash, stainless steel appliances & a breakfast bar! Spacious den! Tastefully decorated! Bedroom has large wall to wall closet with built-in shelving! Amazing amenities include indoor pool, sauna/steam room, gym, party/meeting room, movie theatre, games room, outdoor children's play area and more! Concierge. 24 Hour Security. Walk to Starbucks, Shoppers Drug Mart, TD Bank, salon, spa & more! Quick access to Highways 403, 407 and QEW! 1 underground parking. 1 locker. (id:49187)
4 - 1131 Haig Boulevard
Mississauga (Lakeview), Ontario
Welcome to Unit 4-1131 Haig Blvd. A beautiful 3-storey condominium townhome, with 3+1 Bedrooms and 5 Bathrooms. 1-2piece in basement/1-4piece on ground floor/1-2piece on second/1-3piece ensuite on third/1-4piece on third. Partially furnished see schedule "C" for inclusions and exclusions. Large kitchen and dining area with a living room to accommodate a large family. Close to schools, community centre, parks, shopping, restaurants, place of worship and public transit. Close to Lake Ontario, Long Branch GO station, easy access to QEW/427 for those commuting. Lakeview Golf Course and Toronto Golf Club within minutes. (id:49187)
1296 Cumnock Crescent
Oakville, Ontario
Set on a spectacular 0.566-acre lot, this property is enveloped by towering trees and lush gardens, and backing onto the tranquil Kings Park Woods. Offering nearly 25,000 sq. ft. of privacy and tranquility, this Muskoka-like retreat sits on one of Southeast Oakville's most prestigious streets. A generously sized interlocked driveway leads past the elegant front yard to an impressive 3-car garage. Lovingly maintained by the same family for over 40 years, the home is in pristine condition. The interior features expansive principal rooms, including formal living and dining spaces, a large kitchen with a breakfast area addition, and an open-concept family room—perfect for both day-to-day living and entertaining. A wealth of windows throughout brings in abundant natural light and frames beautiful views of the front streetscape as well as the forested backyard. With multiple fireplaces and hardwood floors throughout the main level, the home exudes warmth and charm. Convenient access to the garage is provided through the laundry room. Upstairs, the spacious primary suite is complemented by three double closets, built-in bookcases, a 3-piece ensuite, and additional flexible space. Two more generously sized bedrooms, along with a 4-piece bathroom featuring a jacuzzi tub, complete this level. The true highlight of the home is the backyard—a private oasis of mature trees, manicured gardens, and a well-positioned pool that basks in sunlight. A full irrigation system ensures the landscaping stays lush. Recent upgrades include a new roof, furnace, and electrical panel, while the garage boasts 50-amp service, ideal for a lift or electric vehicle charging. Walking distance to Oakville’s top public and private schools, including OT and St. Mildred’s, and just minutes to shopping, this property offers exceptional potential. Whether you choose to build a custom home or renovate and expand this charming residence, the large lot allows for endless possibilities. (id:49187)
427 Aberdeen Avenue
Hamilton, Ontario
Just in time for Valentine's Day! Welcome to the trendy Urban West condo in desirable Kirkendall. This popular Hyde Park model offers over 800 sq. ft. of bright, functional living space. Featuring two bedrooms, floor-to-ceiling windows, a Juliet balcony, and an open-concept kitchen with granite countertops, this unit is perfect for first-time buyers, downsizers, smart-sizers or investors. Includes underground parking and a locker. Well-maintained building with a rooftop terrace. Steps to vibrant Locke Street, McMaster University, transit, parks, and major highways. (id:49187)

