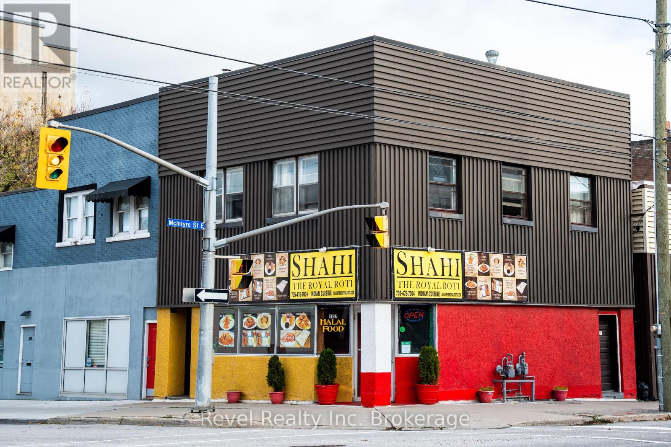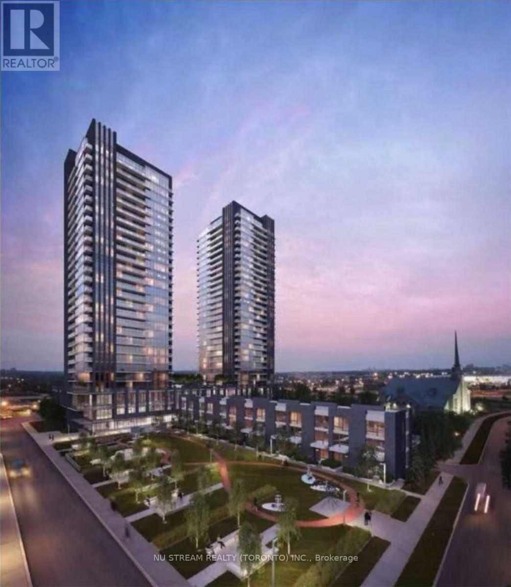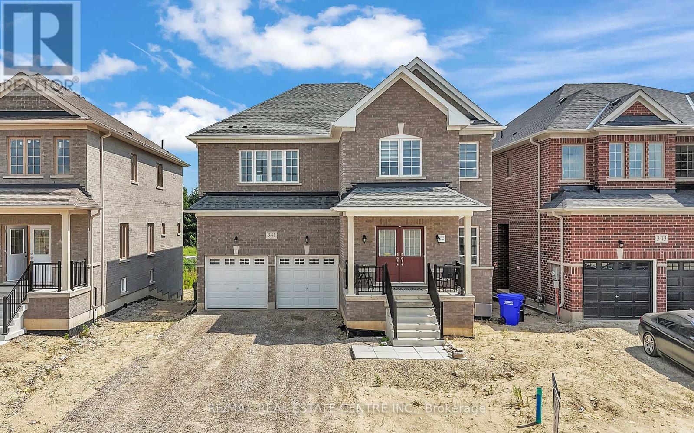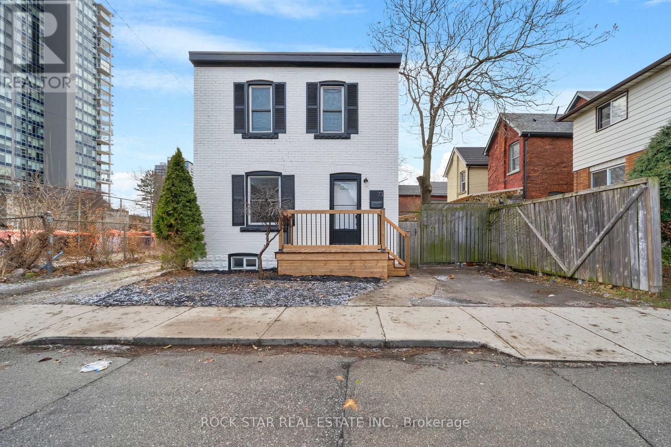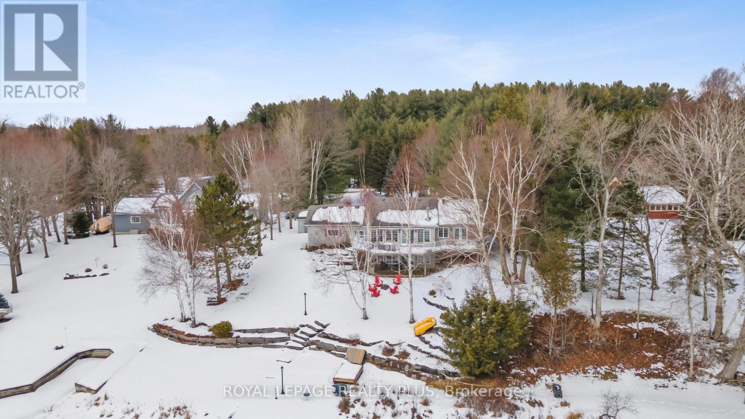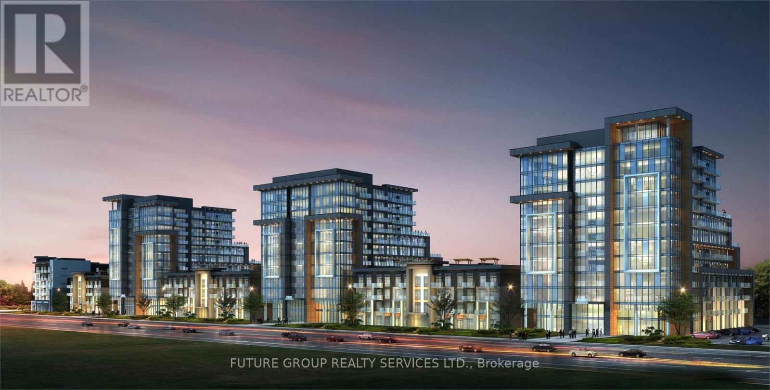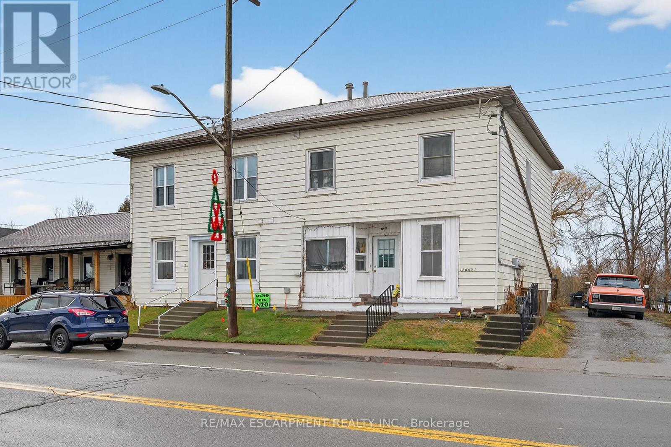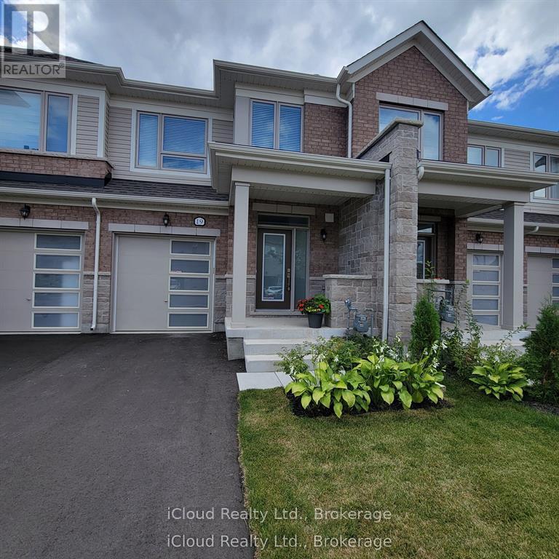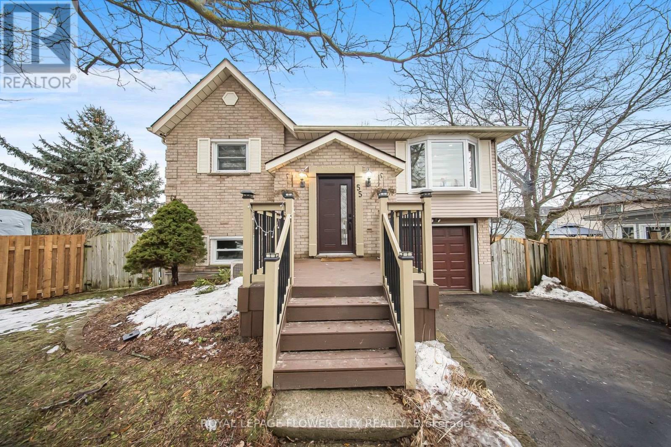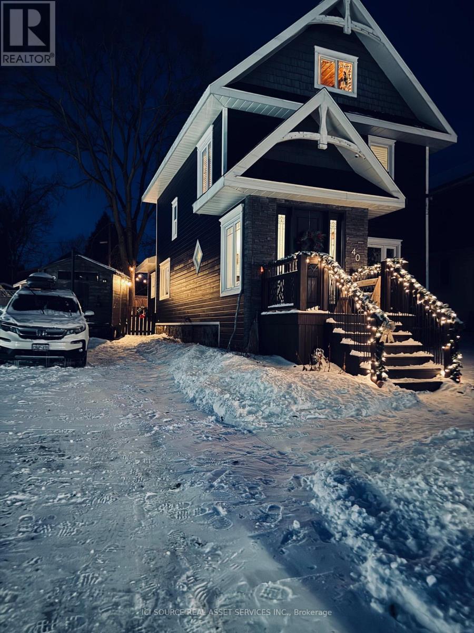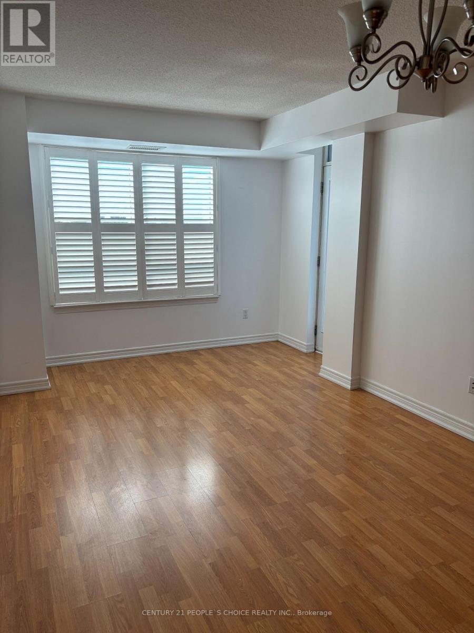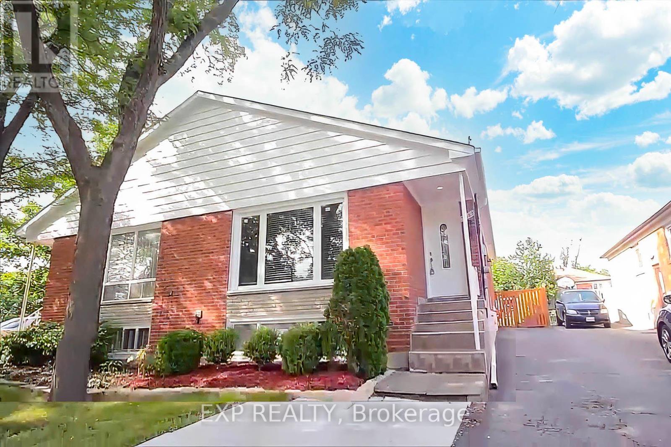407 Ferguson Street
North Bay (Central), Ontario
Sale of Business Opportunity - Downtown North BayPrime chance to acquire an established restaurant business located in the heart of Downtown North Bay's busiest corridor. This business comes with a fully equipped restaurant, including a finished basement and two washrooms, offering a turnkey setup for a new owner.Situated on a high-exposure corner location surrounded by major retailers, offices, and amenities, the business benefits from excellent visibility and steady foot traffic. The restaurant has undergone extensive upgrades and renovations, with quality equipment and finishes already in place.This is an ideal opportunity for:someone looking to run their own restaurantexpanding an existing brand into a high-traffic downtown locationTake over a ready-to-operate business without the hassle of starting from scratch. (id:49187)
2703 - 2 Sonic Way
Toronto (Flemingdon Park), Ontario
Welcome Home To Sonic Condos! Well Situated In Close Proximity To Ttc And Lrt Stations. Minutes From Aga Khan Museum And The Shops At Don Mills, With A Real Canadian Superstore Across The Street. This Unit Features 1 Bedroom, 1 Bath With Balcony.. An Abundance Of Natural Light W/ Floor To Ceiling Windows, North Exposure, Exceptionally Luxurious Finishes. Not To Be Missed! No parking no locker. (id:49187)
341 Russell Street
Southgate, Ontario
Located in the vibrant, family-friendly community of Dundalk, this stunning a little over 1-year-old home offers 3,456 sq. ft. of living space with a double car garage. The main floor boasts upgraded hardwood floors, oak stairs, a library/office, combined living and dining rooms, a spacious great room, breakfast area, and a beautifully upgraded kitchen with ample cabinetry and stainless steel appliances. Upstairs features 4 bedrooms: a primary with 5-pc ensuite and walk-in closet, a second bedroom with 3-pc ensuite, and bedrooms 3 & 4 sharing a Jack & Jill batheach with walk-in closets. The huge walkout basement awaits your finishing touch. Perfect for entertaining or relaxing, this home blends style, space, and comfort. (id:49187)
73 Peter Street
Hamilton (Strathcona), Ontario
Welcome to this standout 2-storey solid brick gem. A beautifully updated century home that offers stylish curb appeal and a modern layout in a sought-after West Hamilton neighbourhood. Step inside to a bright, refreshing space that is completely move in ready. New luxury vinyl flooring has been laid throughout the main floor, while the brand new kitchen showcases clean contemporary finishes, stainless steel appliances and a breakfast bar open to the living and dining area, making it ideal for everyday living and entertaining. Upstairs features hardwood floors, 3 good-sized bedrooms and a 4PC bathroom. Downstairs, the unfinished basement offers good ceiling height and is well lit, providing excellent storage or the opportunity to finish for additional living space. Off of the side entrance enjoy a low maintenance private courtyard and access to a paved parking space. Perfectly suited to many buyers including young families, first time buyers, downsizes and investors. Situated close to James St N arts district and Locke St S, where you can enjoy trendy restaurants, boutique shops, and vibrant community life. Just minutes to Hamilton GO Centre with easy access to Highways 8 and 403, making commuting a breeze. Parks, amenities, and excellent schools are all nearby. Along with new flooring and new kitchen, the home was also freshly painted from top to bottom in Dec 2025. There is nothing for you to do but move in and enjoy this beautiful home. Book your viewing today! RSA. (id:49187)
16 Black Bear Drive
Kawartha Lakes, Ontario
Fully renovated home offering breathtaking water views and luxurious living. The main floor features an open-concept layout with floor-to-ceiling windows, a full-length terrace, a modern kitchen with stainless steel appliances, pot lights throughout, and a spacious primary bedroom with a stunning ensuite and direct walkout to the terrace. The ground-level lower floor offers a full walkout, floor-to-ceiling windows, a sauna, a cozy fireplace, and a large den that can easily be converted into a fourth bedroom. The front yard includes a two car garage, a private driveway accommodating 1016 vehicles, and an additional workshop with potential to convert into a summer house. The backyard is large, private, and surrounded by mature trees, creating a peaceful retreat. Conveniently located near Highway 407 and top-rated schools, this property combines elegance, privacy, and accessibility in a highly sought-after setting. (id:49187)
612 - 460 Dundas Street E
Hamilton (Waterdown), Ontario
Bright and sunny 1-bedroom condo with underground parking and locker in a well-managed, modern condo community. This stylish unit features an unobstructed balcony, upgraded flooring, sleek kitchen cabinetry, granite countertops, and upgraded stainless steel appliances. You'll also enjoy full-sized front-loading laundry, and a contemporary bathroom vanity with quartz finishes. The building offers top-tier amenities including a fully equipped gym, rooftop terrace with BBQs, elegant party room, and secure bike storage. Conveniently located just minutes from Aldershot GO, major highways, scenic trails, shops, and a short drive to Lake Ontario. Available immediately for a one-year lease. Full credit check, employment letter, rental application, and two months' deposit required. Book your showing today and make this space your next home! (id:49187)
3 - 12 Main Street E
Haldimand, Ontario
Clean, updated 2 bedroom upper unit apartment in the quaint town of Selkirk, aproximately 45 minutes to Hamilton/access to the 403. Offers 650 square feet of living space. Features modern finishes, newer floors, new windows, new kitchen - covered balcony overlooking private yard. Immediate availability for qualified tenants. Tenant responsible for all utilities including 1/4 of the water bill. All other services are separately metered. (id:49187)
19 Edminston Drive
Centre Wellington (Fergus), Ontario
Welcome to this Modern Brick and Stone (Elevation B - Premium) townhouse in Fergus's new Storybrook subdivision. Located on a quiet, low-traffic, family friendly street. Step inside to discover an inviting open concept layout, where the seamless flow between the dining area and living room and kitchen creates the perfect atmosphere for relaxation and entertaining. The kitchen features stainless steel appliances, beautiful white cabinetry, a centre island and walk out to a backyard deck perfect for summer BBQs and morning coffee. The 2nd floor has a great master bedroom with a 4 piece en-suite, including an oversized glass shower, double sink vanity. Facing due west, the master bedroom bank of windows provides terrific natural light through out the upper hallway. The 2 front bedrooms, large main bathroom and laundry room round out the 2nd floor. The unfinished basement has tons of potential with ample space and a good sized egress window. It can be finished at your leisure, adding more finished space for your personal needs. The townhouse includes AC, water softener and garage door opener. Walk to the new Grand River Public School, neighbourhood parks, walking paths and trails. Just a quick drive to Fergus and Elora shopping centres. Don't miss the opportunity to make this exquisite property your own. Schedule your showing today and experience the epitome of comfort and style. A Must See! (id:49187)
55 Woodborough Place
Cambridge, Ontario
Well-maintained raised bungalow on a quiet court, backing onto a school. Bright East/West exposure and walking distance to shopping, services, places of worship, and schools. Features 3 bedrooms, 2 bathrooms, open-concept layout, and easy-care flooring throughout. In-law suite setup with two separate living areas-ideal for multi-generational living. Recent updates include new pot lights (2025), owned hot water tank (2025), and new window coverings/blinds (2025). Enjoy a large deck, fully fenced backyard, and above-ground pool. Spacious shed for storage or hobby use. Single-car garage with extra storage and parking for two cars. Excellent family home in a convenient location. (id:49187)
40 Michigan Avenue
Blind River, Ontario
This beautifully maintained 1940 character home has been lovingly cared for and thoughtfully updated, blending timeless charm with modern comfort. Offering approximately 2,012 square feet of living space across two levels plus a third floor loft, the home features nine foot ceilings on the first and second floors, abundant natural light, and Lake Huron views from most windows.The kitchen is a standout with vaulted ceilings, exposed beams, and a large island with storage added in 2021. A charming three season front porch provides a welcoming and practical entry. The second floor includes two bedrooms, a generous laundry area with front loading washer and dryer and storage above, plus a flexible bonus space currently used as a sewing room that could easily serve as an additional bedroom or office. The main bathroom features a tiled shower, freestanding soaker tub, double vanity, porcelain tile flooring, and a large window overlooking the backyard.The third floor loft serves as a peaceful primary retreat with original tongue and groove pine, a walk in closet, an ensuite bathroom, and beautiful Lake Huron views directly from the bed. Major updates include a forced air furnace and shingles in 2018, electrical in 2019, CanExel siding in 2024, air conditioning in 2024, and the convenience of a smart thermostat. The dry basement offers excellent storage and workspace. The fully fenced, landscaped yard with perennial gardens, mature trees, a large driveway, and a shed completes the property. Ideally located within walking distance to the marina, Seller's Beach, and Boom Camp trails, and close to schools and downtown amenities, this home offers character, comfort, and an exceptional Lake Huron lifestyle.*For Additional Property Details Click The Brochure Icon Below* (id:49187)
408 - 2772 Keele Street W
Toronto (Downsview-Roding-Cfb), Ontario
Welcome to The Max Condominium at Downsview!This bright and spacious south-facing unit features a split 2-bedroom, 2-washroom layout with unobstructed views. Ideally located with easy access to Highways 401 and 400, and just steps from the new Humber River Hospital, Yorkdale Mall, York University, TTC, library, and Downsview Park. (id:49187)
Lower Level - 3567 Queenston Drive
Mississauga (Erindale), Ontario
Welcome to this stunning, oversized basement unit in one of Mississauga's most desirable neighbourhood, Erindale! With large above-grade windows that flood the space with natural light, you'll enjoy the comfort of a homey atmosphere with added privacy. This prime location offers walking distance to top-rated schools, perfect for families or students, and Convenient access to local shops, restaurants, and major transit routes. Everything you need, just steps from your door. Features That Impress, Private entrance for added independence, Full-size washer & dryer-no sharing, no compromises, Beautiful layout with room to relax and personalize. See it to believe it-schedule your visit today (id:49187)

