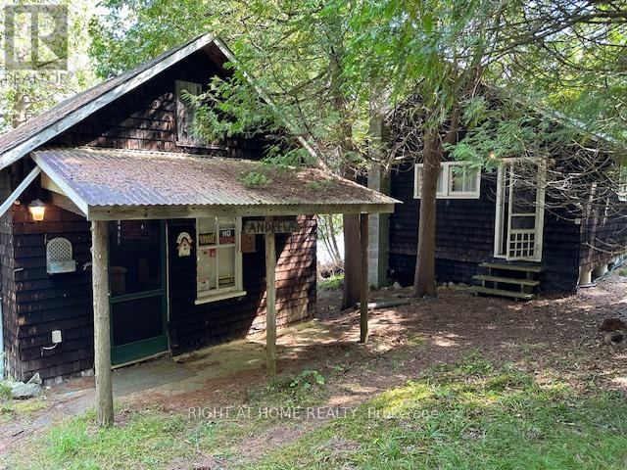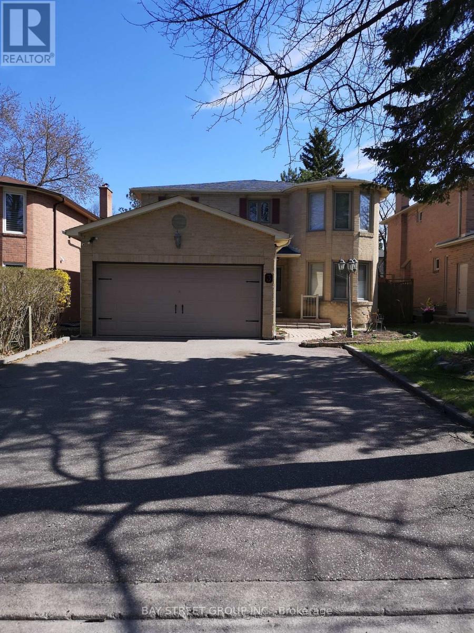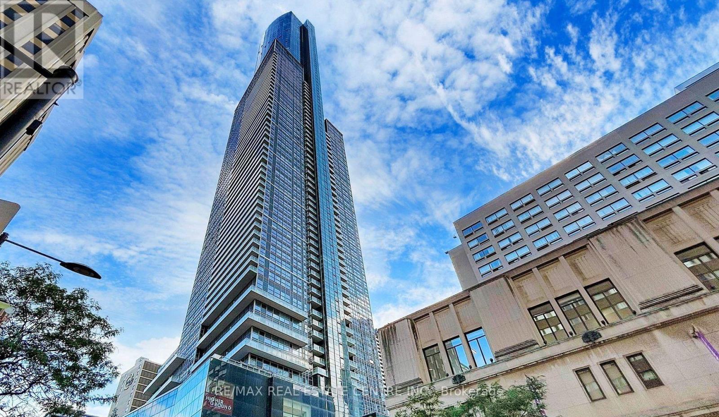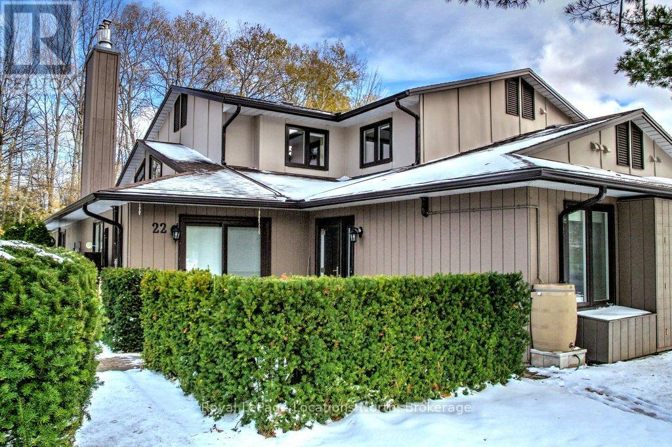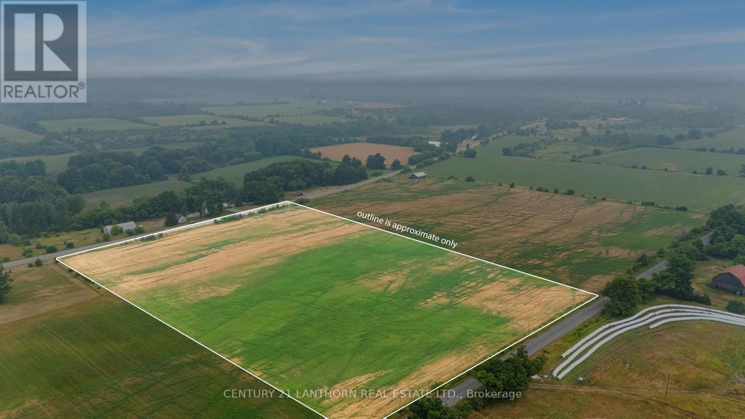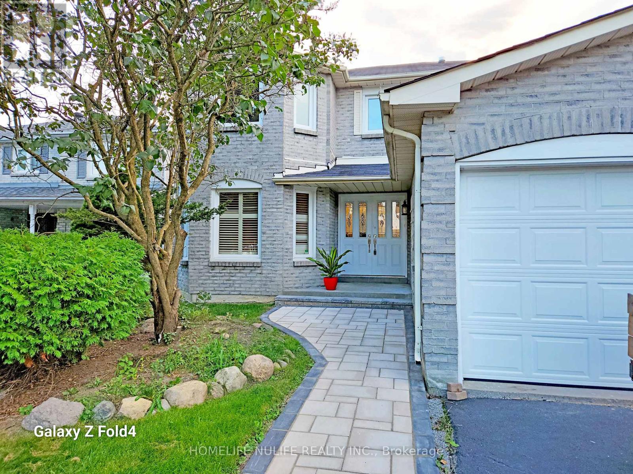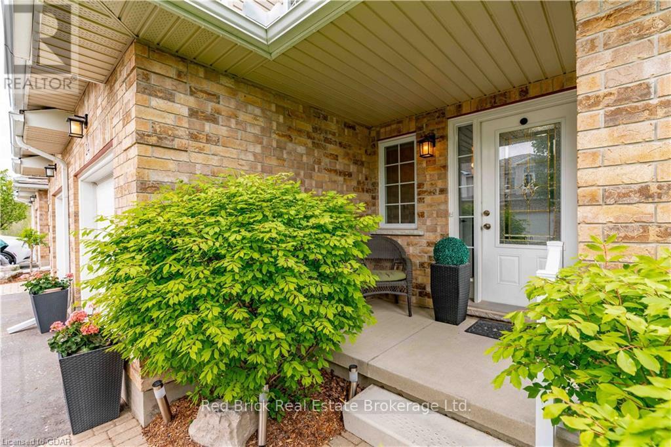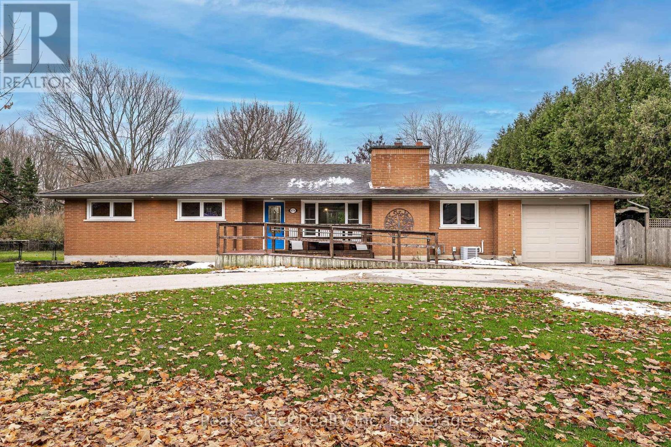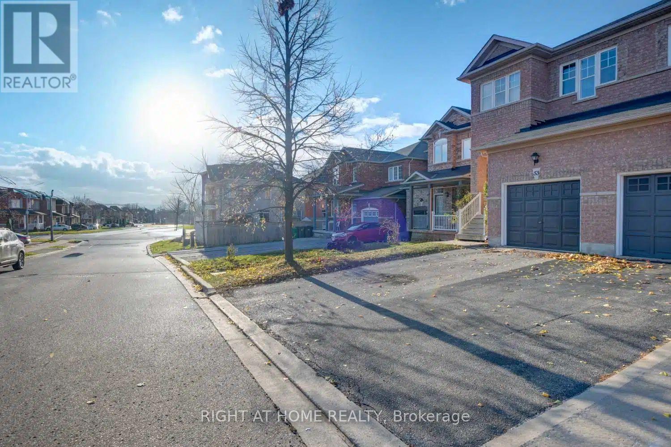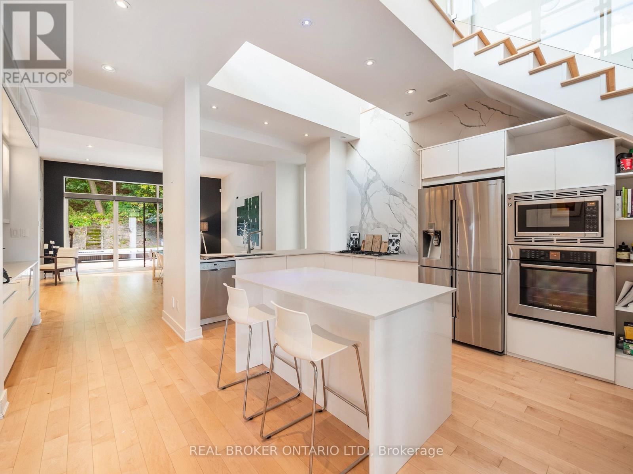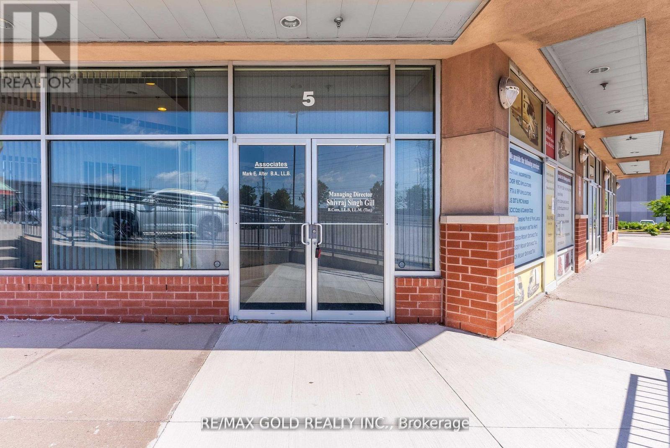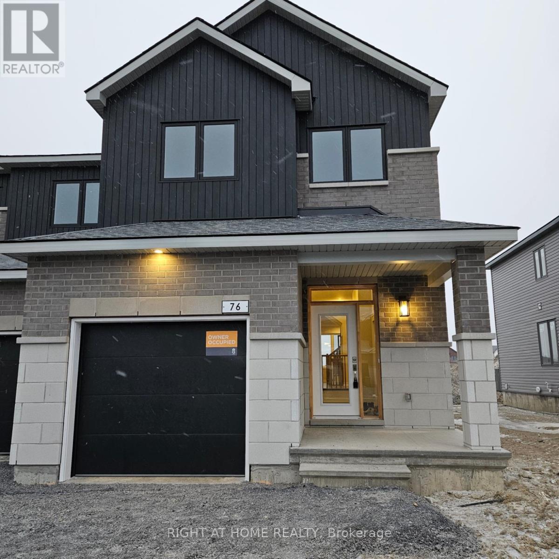B - 161 Taggart Lane
Rideau Lakes, Ontario
Flooring: Softwood, Benson Lake is home to this unique 9.75 acre waterfront property. With over 3000 feet of shoreline the mainland portion of the property is a one of a kind Rideau System dream. There is 3 small older cabins on the property built in the 1800's and located right at the waters edge. No water or septic currently onsite, old out house is 1 pc toilet only, and lake water system used previously to service the cabins but is currently disconnected. There is hydro service to the cabins. The shoreline on the mainland is varied but does allow for good swimming from a small dock in most locations. You cannot go wrong and you'll never find anything like it again Road Assc fees only include gravel. (id:49187)
Basement - 3 Feltham Road
Markham (Raymerville), Ontario
This is a brand new legal basement apartment with a separate entrance! Living room and 2 bed rooms and 2 washrooms! Beautifully renovated and functional layouts! Located on a quiet sought after street! Top ranked schools: Markville Secondary School and the elementary school! Close to shops, banks, restaurants, and much more! Don't miss it! (id:49187)
4801 - 386 Yonge Street
Toronto (Bay Street Corridor), Ontario
Excellent Luxury Condo - Yonge & Gerrard * Aura-Sought After Location In The Heart Of Downtown Toronto * Spectacular 2 Bedrooms Corner Unit * Approx 786 Sf * High Floor * 9 Ft Ceiling With Breathtaking Lake & City View * Full Of Sun Lights With Wall To Wall, Floor To Ceiling Windows * Connected Directly To The Subway * Short Walk To U Of T, Ryerson, Dundas Sq, Financial District & Major Hospitals * Elegant Amenities * Parking & Locker Included * (id:49187)
22 Trafalgar Road
Collingwood, Ontario
Spacious, two-storey 3 bed/ 3 bath condo in the heart of Ontario's Four Season Playground! This large corner unit offers privacy and lots of natural light. Enter into the front foyer with double closets and ample space when bringing in your gear and groceries. The inviting, open plan living area features a vaulted ceiling, hickory wood floors, gas fireplace, walk out to private patio and a handy two-piece guest bathroom. You'll find the kitchen tucked away off the main living area and the laundry, pantry and storage closets a few steps away. The oversized, main floor primary suite boasts two large windows, seating area, walk in closet and a four piece ensuite. Upstairs, two additional bedrooms, one being a loft style and a three-piece bathroom offer an ideal layout for kids or guests. Step out to you private patio enclosed with attractive hedges and mature trees. There is a handy outdoor storage cupboard and private parking space/s directly outside the unit. There are multiple heat pumps/AC units, as well as the gas fireplace to keep you comfortable in all seasons. Electric baseboards were not removed. Minutes to the amenities in Collingwood, Georgian Bay, ski hills and golf. (id:49187)
Across From 2625 County 10 Road
Prince Edward County (South Marysburg Ward), Ontario
Create the lifestyle you've been envisioning on this stunning 12+ acre parcel nestled in the heart of pastoral Prince Edward County just west of the hamlet of Milford. With over 600 feet of road frontage and flexible agricultural zoning, the potential is endless. Build your dream home and enjoy serene mornings on your deck, sipping coffee while listening to birdsong and soaking in the countryside views. Thinking bigger? This versatile property could be the perfect location for a winery, bed & breakfast, hobby farm, market garden, greenhouse, or your own agri-tourism venture. There's also the option to build a second residence ideal for extended family and guests. Located just minutes from Picton, Cherry Valley, and Milford, you're never far from PEC's celebrated wineries, breweries, beaches, art studios, restaurants, and farm markets. The lot is situated on a year-round municipal road with hydro at the lot line and services including snow removal, garbage and recycling pickup, school bus route, and EMS access. And it fronts on Bond Road as well as County Rd 10. Only 2.5 hours from Toronto, this beautiful property offers the perfect blend of rural tranquility and convenient access. Come see it for yourself! (id:49187)
942 Snowbird Street
Oshawa (Northglen), Ontario
This beautifully renovated and cozy home backs onto a scenic soccer field and water park, offering a perfect view from the deck where you can relax and watch the kids play. The home features a updated kitchen with all major appliances, and microwave, fresh flooring throughout, and updated fixtures with modern pot lights. Tenant is responsible for Hydro, Gas, and Water/Sewage (split 70% main floor, 30% basement), as well as Internet/Cable TV, lawn care, and snow removal. Please note: the basement is not included and is separately rented. (id:49187)
24 - 20 Shackleton Drive
Guelph (Grange Road), Ontario
This spacious 3 bed, 3 bath townhome is for rent in the sought out Grange Hill East neighbourhood. The open-concept layout and eat-in kitchen deliver a welcoming atmosphere the moment you step inside. With stainless steel appliances, plenty of storage space and a centre island that brings everyone together, the kitchen is easily the heart of this home. Sliding glass doors off the living room bring you out onto a large deck for summer enjoyment, filling the main floor with natural light. Upstairs you will find a spacious and bright primary bedroom with an ensuite bathroom, walk-in closet and large windows. Two additional bedrooms down the hall provide ample space for kids rooms or a guest bedroom. Sizeable den space upstairs serves as a convenient home office. The second floor laundry room is a huge bonus and saves trips lugging laundry up and down the stairs. Recent upgrades include the dishwasher, fridge, AC and water softener. This townhome is perfect for a family or working professionals who work from home and need the office space. Don't miss the opportunity to enjoy everything this family-friendly neighbourhood has to offer! (id:49187)
474 Rogers Avenue
St. Marys, Ontario
Welcome to 474 Rogers Ave. in the beautiful Stonetown known as St. Marys, ON. Built in 1965, this bungalow situated on a double-wide lot is located in an established east-end neighbourhood of 50s, 60s & 70's homes. The "long, low ranch-style" house was all the rage at the time, and this home doesn't disappoint with 1688.37 sq. feet of main floor space as well as a finished basement with 1341.51 sq. feet of interior space. Noteworthy attributes of this property include a small basketball court in the backyard, as well as a ramp at the front entrance allowing for wheelchair accessibility and a completely accessible bedroom suite with Ensuite bathroom that features a roll-in shower and wheelchair accessible sink. A large renovated kitchen with a custom hand-made wood island serves as the heart of the home, having ample room to move around with cupboard and counter space to spare. A full finished basement hosts a recreation room, an office and a den, offering more living space to expand. The lot itself is an oversized 100' x 150', offering abundant room to fit a pool with still more leeway to lay a vegetable garden, small greenhouse, storage shed or playground equipment. Turn the existing garage into a drive-through and build a larger one behind. The possibilities are endless. A short walk takes you down the street to Sparling Bush, with trails leading to a naturalized area with native species, or walk the peaceful roads of the St. Marys Cemetery where Canada's 9th Prime Minister Arthur Meighen is buried. The other direction takes you to St. Marys DCVI and a short few blocks beyond that is Little Falls Public Elementary School and the St. Marys Pyramid Recreation Centre. A great neighbourhood to raise a family or retire in - be sure to visit 474 Rogers and see all it has to offer. of (id:49187)
53 Silent Pond Crescent
Brampton (Madoc), Ontario
Discover this 3 bdrm 3 wshrm finished basement semi- detached home in the popular Lakeland Village community. Designed for everyday comfort living, this home features 9-foot ceilings and a bright open-concept main floor that flows smoothly from the living to dining areas.The spacious kitchen offers enough cabinets and a large breakfast area with a walkout to a fully fenced backyard perfect for outdoor family gatherings. The second floor features an inviting primary bedroom with a 5-piece ensuite, complete with a soaker tub and separate shower. Additional highlights include a finished basement with an extra bedroom ideal for extended families or guests and additional living space for entertainment, a home office, or a gym. The home also includes a one-car garage and a private driveway with parking for multiple vehicles. Ideally located within walking distance to the lake, park, and scenic trails, and just minutes from schools, Trinity Common Mall, Highway 410, restaurants, and a golf course. With its inviting atmosphere, this home offers a wonderful lifestyle perfect for growing families or anyone looking for a comfortable place to call home. (id:49187)
88 South Kingsway Way
Toronto (High Park-Swansea), Ontario
Step into a sanctuary of modern luxury and impeccable design! This exquisite 4000+ sq ft contemporary masterpiece, crafted by David Peterson Architect Inc., offers a unique blend of functionality and elegance. Featuring 3+1 bedrooms, 4 baths, and a lush garden atrium, this home is a serene retreat in a private woodland setting with breathtaking seasonal views. Located just minutes from downtown, the airport, and Bloor West Village, this rare offering boasts top-of-the-line finishes, including natural maple and Statuario accents throughout. Enjoy the convenience of Samsung and Bosch appliances, a custom sauna, a swim spa, an EV charger, and a separate suite perfect for in-laws or nannies. This freshly painted home truly offers a luxurious retreat for all members of the family! (id:49187)
5 - 351 Parkhurst Square
Brampton (Parkway Belt Industrial Area), Ontario
Available Immediately!! Professional Office Unit on The Ground Floor. Facing Steeles Ave., Very Convenient Location Near 407/Steeles Ave and Airport Road. Excellent For Retail, Restaurant or Immigration Office, Lawyers Office, Dentist Practice, Professional Office, Pharmacy & Doctors Office, Salon And Spa, Mortgage Offices & Real Estate Brokerage. Ample Parking. Approx. 1,454 SQ.FT on Main Floor with Bonus (Separate approx. 580 Square Feet Finished Office Mezzanine for Free!) And Back Entrance. Next To Major New Developments. Unit Can Be Divided Into 2 Units. (id:49187)
76 Richelieu Street
Russell, Ontario
Available Dec 15, 2025. Rare opportunity to rent a brand-new, beautifully upgraded end-unit townhome in the heart of Embrun! $2,700 + utilities, this spacious 4-bedroom, 3-bath home offers privacy with no rear neighbours and modern finishes throughout. The open-concept main floor features 9 ft ceilings, a stylish kitchen with quartz countertops, a large island, premium appliances, and a dining area with backyard access. Upstairs, enjoy a convenient laundry room, 4 well sized bedrooms, and two full baths, including a luxurious primary suite with walk-in closet and ensuite. Complete with an interior garage plus outdoor parking for two vehicles, and a prime location near schools, parks, trails, shopping, and recreation. First and last month's rent, application, credit check, employment letter, and landlord references required. Book your showing today! (id:49187)

