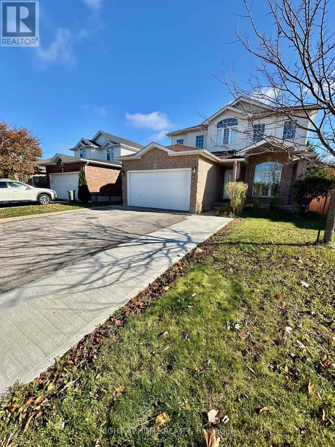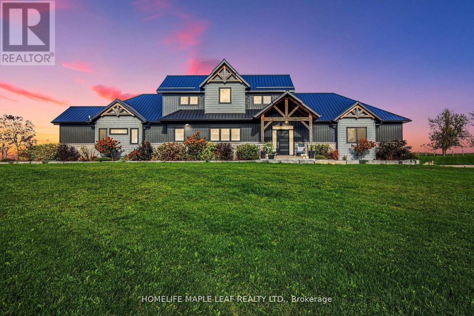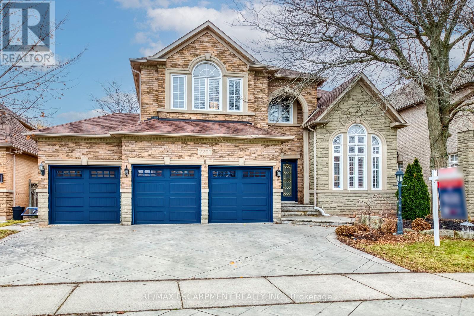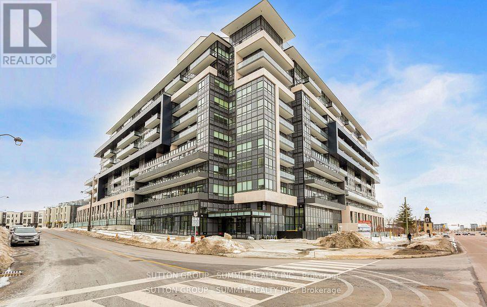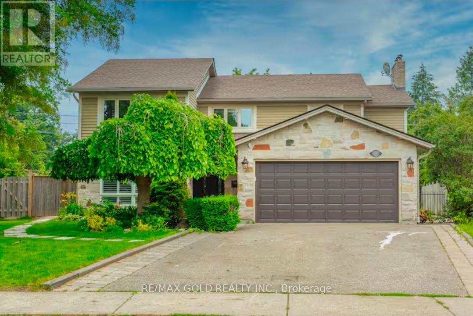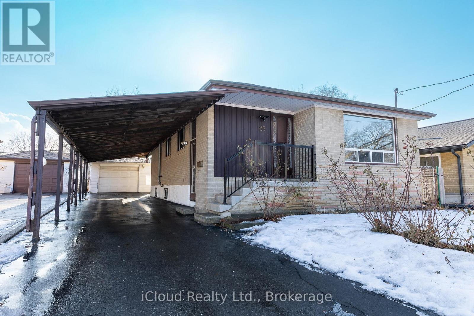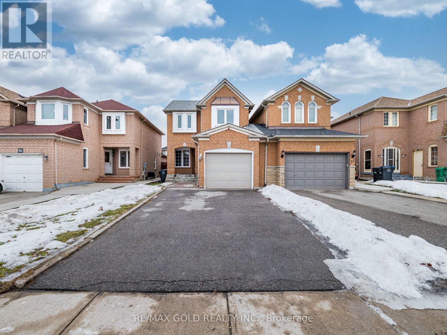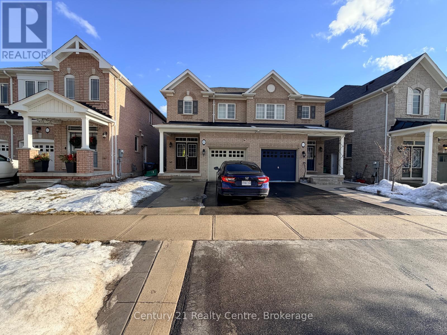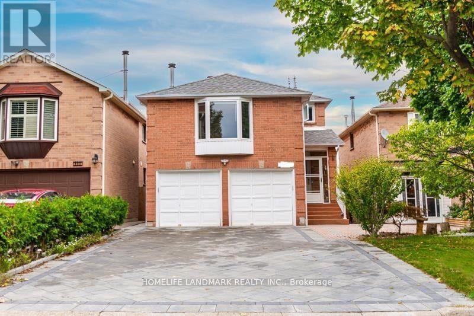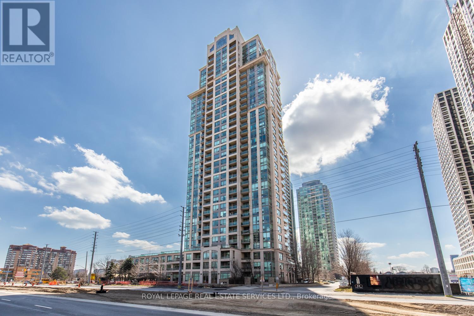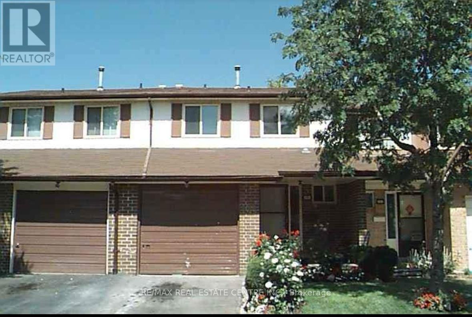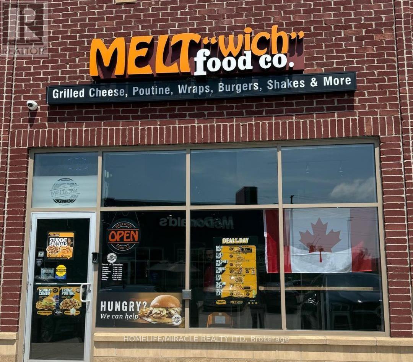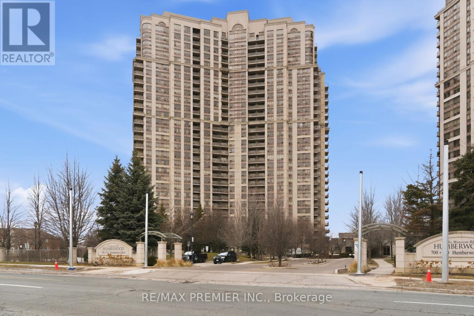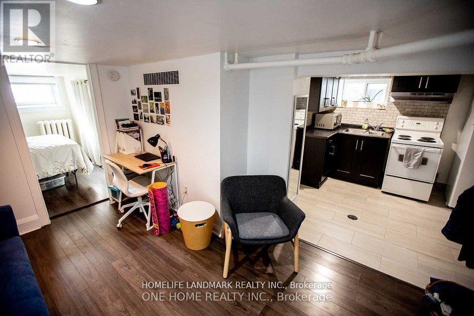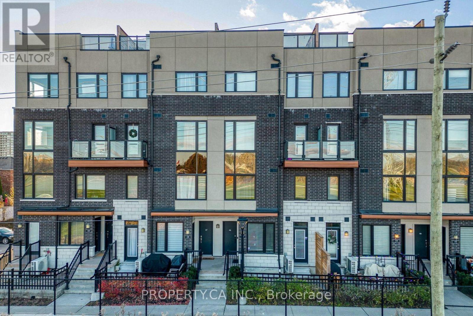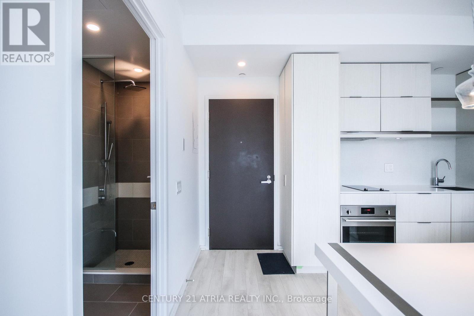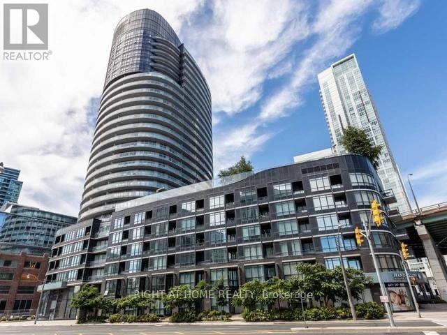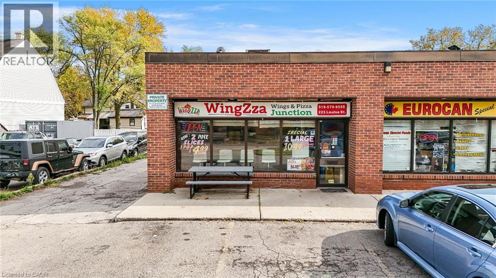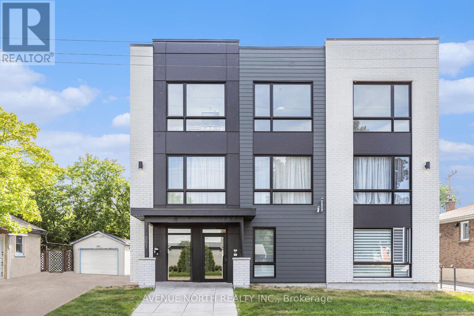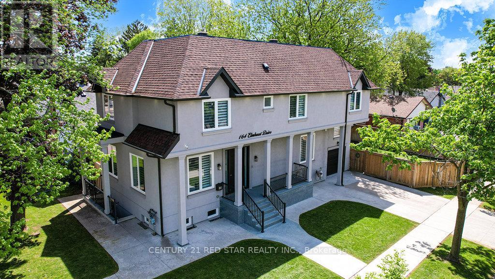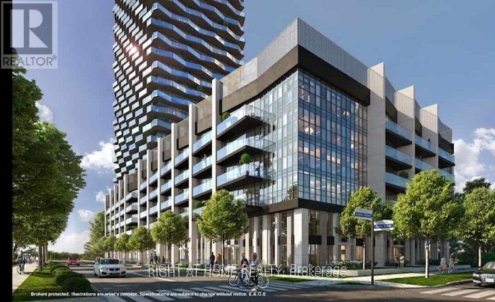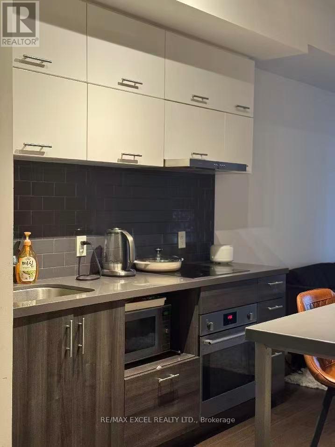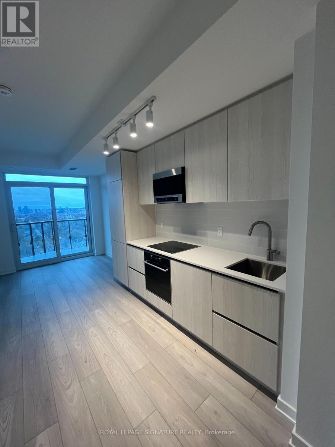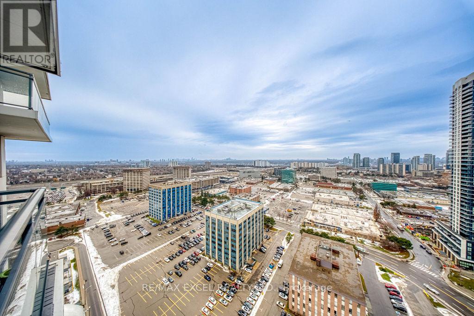Lower - 78 Clairfields Drive W
Guelph (Clairfields/hanlon Business Park), Ontario
Perfect for a small Family In a Perfect Family Upscale Neighborhood! Close To Hwy 401 and close to the university. fully upgraded legal basements apartment with a separate entrance. the kitchen is upgraded with quartz countertop and brand new appliances. Book Your Showing Today To See This Beautiful Spot Today *Lower Only, Tenant Pays 30% Of Utilities (id:49187)
17 - 585437 County Road
Melancthon, Ontario
Gorgeous Property!! Welcome To 585437 County Rd 17 Melancthon. Your Dream Home Awaits This Exquisite, Custom Built Bungalow 5 Bedroom, 4 Bath Situated On 3.93 Acre Land With 30*40 Feet Shop. Layout Is Ideal For Hosting But The Kitchen Featuring 6 Burner Natural Gas Range Custom Range Hood, Large Island With Wine Rack, Stunning Cambria Quartz Countertop, Solid Maple Cabinetry And Walk-In Hidden Butler Pantry With Amble Storage Space, Oversized 8 ft Sliding Doors To Covered Porch With Glass Railings. The Primary Bedroom Is A True Retreat Boasting Luxury 5 Pc Ensuite Bath With Oversized Soaker Tub, Spacious Walk-In Closet And Access To The Side Porch. The Main Floor Convenient Laundry/Mudroom Has A Dual Access Coat Closet, Heated Floors, Heated Garage. 9-Foot Ceilings In Fully Finished Basement, Extra-Large Open Area, 5th Bedroom, 3-Piece Bathroom, In-Floor Heating, Oversized Windows, Stair Access To The Garage. Open Space Rec Room For Family Gatherings, Games Room, Working-Out Separate Entrance From Garage To Basement. Potential In-Law Suite Close To 5,000 sq.ft of Living Space. 2nd Floor Has Jack & Jill 5 Pc Bath 2 Bedrooms. Main Floor Bedroom/Office, 3 Car Attached Garage Is Finished And Heated. 30ft*40ft Heated Shop With 12*12 Door For The Trucker, Handy Man Or Hobby Farmer. Quiet & Serene Deck With Country Views. Relax In The Sauna. Take In The Beauty Of The Perennial Gardens Fruit Trees, Annual Asparagus, Strawberries And Berry Bushes. Close To County Rd 124 Paved Rd Minutes To Shelburne Ensures Convenient Access To Nearby Amenities & Transportation Routes, Close To Blue Mountains , Collingwood, Approx. 45 Minutes From GTA, Convenient Access to Major Highways & Routes. (id:49187)
2201 Galloway Drive
Oakville (Jc Joshua Creek), Ontario
Custom-built residence in the heart of Joshua Creek (4,700 sq. ft. of living space) on a premium 59x165 foot ravine lot with an in-ground pool. Thoughtfully designed and renovated main level features a gracious foyer, formal living and dining rooms, and a private office with cathedral ceiling-ideal for working from home. The family room showcases soaring ceilings, a fireplace and oversized ceiling-height windows. The kitchen was updated in 2020 and offers a large centre island, quality cabinetry, premium appliances, and walk-out to an expansive wood deck overlooking the pool, gazebo, and tranquil ravine setting. A main-floor laundry room with garage access and a convenient powder room complete this level.The upper floor luxurious primary suite complete with a spa-inspired ensuite (renovated 2020) and walk-in closet. Generously sized bedrooms with ensuite or semi-ensuite access overlook the open-to-below family room, enhancing the home's sense of light and volume.The professionally finished walk-out lower level (approx. 1,640 sq. ft.) featuring a large home theatre recr room with built-in bar and walk-out to the yard, a separate media room with fireplace, a dedicated music room, a den, a full bathroom, cold room, utility and ample storage - ideal for in-law suite. A new downstairs guest bedroom was completed in 2020.The spectacular backyard is a private retreat with a large deck, gazebo and a beautifully maintained in-ground pool, backing directly onto mature ravine greenery for exceptional privacy. Located in a highly sought-after school district, top-ranked Joshua Creek Public School and Iroquois Ridge High School, and minutes to highways, shopping, parks, and all amenities, this move-in-ready home offers an outstanding combination of luxury, space, upgrades, and setting in one of Oakville's most desirable neighbourhoods. (id:49187)
Lph09 - 395 Dundas Street W
Oakville (Go Glenorchy), Ontario
This Luxury District Trailside Condo in Oakville offers a contemporary 1-bedroom layout with 1 bathroom, 1 parking spot, and a storage locker. Revel in the convenience of stainless steel appliances, elegant granite countertops, and the sophistication of wide plank laminate flooring. The interior boasts a 9-foot smooth ceiling, adorned with modern finishes like quartz countertops and consistent laminate flooring throughout. The building's standard offerings encompass cutting-edge amenities, including a virtual concierge, round-the-clock security, and intelligent building access facilitated by a smart digital lock with fob entry. (id:49187)
Upper - 1749 Wembury Road
Mississauga (Lorne Park), Ontario
Welcome to an executive-level home in the heart of prestigious Lorne Park, offering an exceptional blend of sophistication, comfort, and convenience. This luxuriously appointed 4-bedroom residence is crafted for those who appreciate refined living in one of Mississauga's most coveted neighbourhoods. Step inside to discover rich hardwood flooring, expansive principal rooms, and an atmosphere filled with natural light. The thoughtfully designed layout features three private ensuite bedrooms, creating a boutique-hotel experience for residents and guests alike! Designed for elevated living, this home boasts an impressive oversized backyard-a rare offering-perfect for elegant outdoor entertaining, children's play, or quiet moments of relaxation surrounded by mature greenery. Perfectly positioned for a lifestyle of ease, this Lorne Park address places you just minutes from Clarkson GO Station, the QEW, and the tranquil shores of Lake Ontario. Top-rated schools, upscale shopping, dining, and scenic parks are all within effortless reach. This is more than a home-it's a statement of luxury, comfort, and prestige in one of Mississauga's finest communities. Basement excluded. Option to lease Furnished. (id:49187)
25 Monterrey Drive
Toronto (Thistletown-Beaumonde Heights), Ontario
Welcome to this charming detached bungalow in the quiet, family-friendly Beaumonde Heightscommunity. Ideally located near the newly completed LRT line and close to Finch Avenue Westand Islington Avenue, offering excellent transit access and walking distance to shopping,parks, elementary and middle schools, and everyday amenities, including Albion ShoppingCentre.This well-maintained 3-bedroom home features a bright main floor with generously sizedbedrooms, a newly renovated full bathroom, a functional kitchen, and a spacious family roomwith two separate entrances to the back yard.The finished lower-level basement offers great in-law or income potential, complete with alarge family area with a gas fireplace, one bedroom, a full bathroom, a kitchen, and aseparate entrance.Recent updates include a roof and water tank replaced within the last five years. Enjoy alarge private backyard with ample green space, ideal for outdoor entertaining. Parkingincludes a long covered parking space attached to the house and open on three sides, plus a 2-car carport. The property has never been occupied by pets.Ideal for first-time buyers, investors, or builders seeking future potential on a sizable lotin a prime Toronto location. Convenient side access to the backyard from both sides of thehome. A rare opportunity offering comfort, convenience, and flexibility-don't miss it! (id:49187)
33 Fiddleneck Crescent
Brampton (Sandringham-Wellington), Ontario
Wow, This Is An Absolute Showstopper And A Must-See! Priced To Sell Immediately, This Stunning 3+1 Bedroom, Fully Detached Home Offers Luxury, Space, And Practicality For Families! The Home Features Separate Combined Living And Dining And Separate Family Room. Gleaming Hardwood Floors Throughout The Main Floor And Second Floor! (Children's Paradise Carpet Free Home! Add Elegance, While The Beautifully Designed Kitchen Is A Chefs Dream, Featuring Quartz Countertops, A Stylish Backsplash, And Stainless Steel Appliances! The Master Bedroom Is A Private Retreat With A Closet And A 4-Piece Ensuite, Perfect For Unwinding. All Three Spacious Bedrooms, Offering Privacy And Convenience For Every Family Member. A Second-Floor Laundry Adds Extra Convenience, While California Shutters Throughout The Home Provide Style And Functionality! The Fully Finished 1-Bedroom Basement, Complete, Is Perfect For Extended Family Living Or A Potential Granny Suite! Extenedd Driveway for 4 (Four) Car Parkings! Close To Schools, Parks, Shopping, Transit, Brampton Civic Hospital And Community Services! A Fantastic Layout, And Incredible Potential For Multi-Generational Living Or Income Generation. With A Carpet-Free Design And Thoughtful Upgrades Throughout, This Home Is Move-In Ready And Perfect For Families. Don't Miss Your Chance To Call This Breathtaking Property Home-Schedule A Viewing Today! ** This is a linked property.** (id:49187)
Main - 59 Antibes Drive
Brampton (Credit Valley), Ontario
Beautiful Fully Upgrade 3 Bedroom, 3 Washroom + Loft Semi-Detached Home Close To James Potter & Queen . Double Door Entry, 9 Feet Ceiling, Stained Hardwood Floor With Matching Stairs, Upgrade Marble Tiles On Main Floor. Walk-In Distance From Credit Valley Ravine, Spring Brook School, D S S School , Public Transit, And All Other Amenities. Basement Not Included. Tenant to pay 70% of the Total Utilities. (id:49187)
Upper - 5235 Astwell Avenue
Mississauga (Hurontario), Ontario
Gorgeous detached home with a fantastic layout in a sought-after location. Main and second floors only. Spacious and bright combined living and dining area, plus a huge family room currently used as a bedroom. Hardwood flooring throughout the second floor. Eat-in kitchen with walk-out to backyard deck. Primary bedroom retreat with 4-piece ensuite bath. Interlocking driveway. Minutes to City Centre, schools, and major highways (403/401/407/QEW). (id:49187)
3702 - 3504 Hurontario Street
Mississauga (Fairview), Ontario
Absolutely stunning lower penthouse corner unit! 2 bedrooms + den + 2 full bathrooms. Comes with 2 parking spots and 1 locker!!! Amazing high ceilings with large floor to ceiling windows, flood the main living area with all-day natural light! Gorgeous kitchen, large island with breakfast overhang, herringbone backsplash, and stainless steel appliances. The convenient den opens up to the grand living / dining area. Step out to your balcony with updated flooring to take in the absolutely breathtaking lake views and downtown Toronto skyline! Perfect spot to sit and enjoy a cup of coffee on those warm summer mornings. The primary bedroom features a walk-in closet and a beautiful spa-like ensuite. The 2nd bedroom is a great size and conveniently located close to the 2nd bathroom. This building features loads of great amenities including 24hr concierge, playground, indoor pool, guest suites, games & media rooms, party room, sauna, and gym. Amazing location! Short 5 minute drive to Square One, Sheridan College, Public Transit, Walmart, Metro, Banks, Restaurants, and so much more! What's not to like?!? Please note pictures are old and the unit's current setup may differ slightly from what is shown. (id:49187)
199 - 199 Baronwood Court
Brampton (Brampton North), Ontario
Beautifully maintained spacious 3 bed/3 bath town home with finished basement in a great location. Steps to public transit, close to schools, shopping complex, parks, Heart Lake Conservation Area, and more. This is a family friendly Condo complex includes Cable TV, Water, fenced backyard, outdoor pool and Visitor parking. This is a must see Property !!! (id:49187)
4 - 101 James Snow Parkway N
Milton (Dg Derry Green), Ontario
Turnkey Meltwich franchise in a prime Milton location, situated in a busy plaza near major highways and surrounded by dense residential neighbourhoods. This high-visibility unit offers strong foot traffic, ample parking, low rent, and a long lease, making it an attractive business/ investment. LLBO is currently in process, adding value with the potential for alcohol service. The space is fully equipped. Rebranding option available for Italian/ chineese national (id:49187)
2404 - 710 Humberwood Boulevard
Toronto (West Humber-Clairville), Ontario
Luxurious Mansions of Humberwood By Tridel ..... Beautiful, Well-Maintained & Rarely Offered Spacious 2 + 1 Bedroom Unit ....2 Full Baths ... Open Living Space Filled With Natural Light.... Laminate Flooring .... Large Balcony W/Unobstructed Panoramic Views Overlooking The Humber Valley Ravine....Stunning Sunsets....Close To All Major Hwys, Airport, Go, TTC At The Door, Humber College, Woodbine Racetrack, Hospital. (id:49187)
245 Sammon Avenue
Toronto (Danforth Village-East York), Ontario
Seperate entrance, whole basement appartment unit, with kitchen, bathroom, Quiet Street In East York Near Donlands And Danforth. Steps To The Ttc And Shops Of The Danforth. Nice Sized Backyard. (id:49187)
404 - 1555 Kingston Road
Pickering (Town Centre), Ontario
Modern townhome in a highly sought-after Pickering location. This bright and stylish home features tall ceilings, laminate flooring on the main level, and an open-concept kitchen with quartz countertops, stainless steel appliances, ample cabinetry, and a functional breakfast bar. The well-designed layout offers two spacious bedrooms and 2.5 bathrooms, providing both comfort and practicality. WATER AND ONE UNDERGROUND PARKING SPACE INCLUDED. Ideally situated steps from parks and playgrounds, and just minutes to the GO Station, Highway 401, Pickering Town Centre, schools, and more. Enjoy the convenience of being within walking distance to the Pickering Recreation Centre and public library. Located in a pet-friendly community, this home delivers the perfect balance of space, location, and modern living. (id:49187)
197 Yonge Street
Toronto (Church-Yonge Corridor), Ontario
Bright Studio Suite, Open Concept In A Prime Location, Historic Site Massey Towers Condo, Walking Distrance To Eaton Centre, Ttc, Ryerson And York University, With Great Amenities (id:49187)
203 - 38 Dan Leckie Way Street
Toronto (Waterfront Communities), Ontario
Bright and modern one-bedroom condo located on the second floor in the heart of downtown Toronto at Bathurst and Lakeshore. This spacious unit features floor-to-ceiling, wall-to-wall windows and a well-designed open layout, offering excellent natural light and comfortable city living.The condo can be offered partially furnished or unfurnished and includes a queen bed, leather sofa and chair, and a large mirror if desired. The kitchen features countertop bar seating, and the unit is equipped with in-suite washer and dryer, dishwasher, and modern finishes throughout.Situated in a well-managed building with 24-hour concierge, gym, rooftop hot tub and patio, shared laundry facilities on the same floor with industrial-size machines, and visitor parking. The location is ideal for downtown living, with quick access to major highways and transit. Steps to the 509 and 511 streetcars, minutes to the Gardiner Expressway, and close to daily conveniences including Loblaws and Farm Boy. Billy Bishop Toronto City Airport is just minutes away.Available February 1, 2026, on a minimum one-year lease. Seeking AAA tenants who are non-smokers and who take pride in maintaining a clean, well-cared-for home. (id:49187)
223 Louisa Street
Kitchener, Ontario
Low Rent | No Franchise Fees | No Royalty. Fantastic opportunity to own a growing and popular pizzeria & wings restaurant in the heart of Kitchener, just minutes from Downtown and Uptown Waterloo. Known for its delicious food, great service, and loyal customer base, this turnkey operation comes with ultra-low rent, growing sales, and all equipment, inventory, and branding included. Excellent potential to increase revenue by adding new menu items such as an indian restaurant, shawarma, pasta, appetizers, and desserts. The current owner is willing to provide training for a smooth transition. Detailed financials available for serious buyers. Do not walk directly to the store (id:49187)
01 - 391 Dieppe Street
Ottawa, Ontario
Discover this beautifully designed main-floor 1-bedroom apartment built in 2024, offering a perfect blend of modern style and comfort. Enjoy heated wide-plank vinyl flooring throughout the open-concept living and kitchen area, creating a seamless and inviting space.The contemporary kitchen features white cabinetry, marble-look countertops, and a spacious island ideal for cooking or entertaining. Tall ceilings and large windows fill the unit with natural light, enhancing its bright and airy feel. For added convenience, the unit includes in-suite laundry and a full suite of stainless steel appliances. Parking is available at an additional cost. Ideally located just minutes from the University of Ottawa, La Cité Collégiale, and major shopping centres, this modern apartment offers both style and everyday convenience. (id:49187)
164 Elmhurst Drive
Toronto (Rexdale-Kipling), Ontario
Presenting 164 Elmhurst Dr A stunning custom-built luxury home on a premium 50 x 120 lot in prime Etobicoke. Completed in 2019, this 4+2 bedroom, 6-bathroom residence offers over 3,600 sq. ft. of meticulously finished living space, combining elegant design with modern functionality. Step inside to soaring 10' ceilings on the main floor, 9' upstairs, and 8' in the basement. Expansive windows fill the home with natural light, enhancing its warmth and detail. Zebra blinds throughout offer style and privacy, complemented by crown molding, wood baseboards, and custom trim. The main floor boasts hardwood flooring, a formal living and family area with gas fireplace, and a glass-enclosed office ideal for remote work. The chefs kitchen features custom plywood cabinetry with dovetail drawers, Caesarstone quartz counters and backsplash, an oversized island, and premium appliances. Upstairs offers four spacious bedrooms, each with ensuite access and custom closets. The primary suite impresses with a large walk-in closet and spa-like 5-piece ensuite. A separate loft/family room provides added space for relaxing or entertaining. The legal basement apartment features a private entrance, two bedrooms, full kitchen with quartz counters, stainless steel appliances, in-suite laundry, and bright windows perfect for rental income or extended family. Smart home upgrades include wired data ports, a centralized ceiling speaker system with room-specific volume control, smart lighting (app/voice-controlled), and a Wi-Fi garage door opener with battery backup. Additional features: 48A Level 2 EV charger (Tesla/SAE J1772), app-controlled sprinkler system, central vacuum, BBQ gas line, and a fenced backyard. Ideally located minutes from Hwy 401/Islington and walking distance to top schools, parks, Costco, and shopping. Ideally located minutes from Hwy 401/Islington and walking distance to top schools, parks, Costco, and shopping. (id:49187)
1507 - 36 Zorra Street
Toronto (Islington-City Centre West), Ontario
Located at The Queensway and Zorra Street, Thirty Six Zorra Condo offers a stunning unit featuring numerous upgrades and a sleek, modern design with high-end finishes. The open-concept layout, soaring ceilings, and large windows provide breathtaking panoramic views and flood the space with natural light. Residents can indulge in top-tier amenities, including a fitness centre, outdoor pool with cabanas, games room, co-working lounge, party room, and rooftop terrace. With convenient access to transit, highways, shopping, dining and entertainment, everything you need is right at your doorstep. This beautifully designed 36-storey building boasts over 9,500 square feet of amenities. (id:49187)
1103 - 180 Enterprise Boulevard
Markham (Unionville), Ontario
located in the heart of Downtown Markham. Approximately 560 sq. ft. of well-designed, open-concept living space offering a bright and spacious layout with floor-to-ceiling windows and unobstructed north views. Features upgraded hardwood flooring throughout and a modern kitchen with granite countertops, quartz surfaces, centre island, and sleek integrated appliances including fridge, cooktop, stove, dishwasher, and microwave. Enjoy a large private balcony, stacked washer and dryer, and contemporary finishes throughout. Conveniently located minutes to Hwy 407 & Hwy 7, Unionville GO Station, restaurants, Cineplex, hotels, and more. Includes 1 parking space. (id:49187)
2010s - 110 Broadway Avenue
Toronto (Mount Pleasant West), Ontario
Welcome to the luxurious Untitled Condos, where modern design meet sun matched convenience at Mount Pleasant & Eglinton. This stunning 1+1bedroom, 2-bath suite offers a functional open-concept layout with sleek, contemporary finishes throughout. The spacious living area is enhanced by floor-to-ceiling windows, flooding the home with natural light, while the stylish kitchen features integrated appliances, quartz counter tops, and premium cabinetry. The den with sliding doors offers exceptional flexibility, ideal as a second bedroom, guest room, or private home office, with the second full bathroom conveniently located next to it. The primary bedroom features ample closet space and a beautifully finished ensuite. Residents enjoy access to world-class amenities, including 24-hour concierge and security, indoor and outdoor pool with spa, fully equipped fitness centre and basketball court, rooftop dining areas with BBQs, as well as co working lounges and private dining rooms-perfect for both work and entertaining. Perfectly situated steps from Eglinton Subway Station, this prime Midtown location places renowned restaurants, cafés, boutiques, and everyday conveniences right at your doorstep. Offering the perfect blend of urban energy and neighborhood charm, this thoughtfully designed suite is ideal for professionals or couples seeking stylish living in one of Toronto's most desirable communities. (id:49187)
2510 - 55 Ann O'reilly Road
Toronto (Henry Farm), Ontario
Tridel-built condo Alto & Parkside at Atria. This spacious 1-bedroom + den, 2-bathroom residence is ideally suited for singles, couples, professionals, or investors, offering a high-floor setting with unobstructed views and breathtaking sunset view, functional layout, 9-foot ceilings, laminate flooring throughout, and a modern kitchen , quartz countertops and stainless steel appliances. The open-concept living and dining area , perfect for everyday living and entertaining. The separate den offers excellent flexibility as a home office or guest bedroom. primary bedroom includes a 4-piece ensuite bath, complemented by a second convenient 2-piece bathroom-a rare and valuable feature in this layout. Enjoy outdoor living on the large west-facing balcony, ideal for taking in sunset views. Additional highlights include upgraded lighting, a freshly painted interior, and one owned parking space 5-star amenities, including a 24-hour concierge, fitness centre, party room, spa, guest suites, visitor parking, and more.Located just minutes from Sheppard Avenue and east of Highway 404, with easy access to Don Mills Subway Station, Highways 401 & 404, DVP, Fairview Mall, Seneca College, hospital, and a wide selection of shopping, dining, and everyday conveniences. (id:49187)

