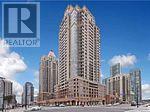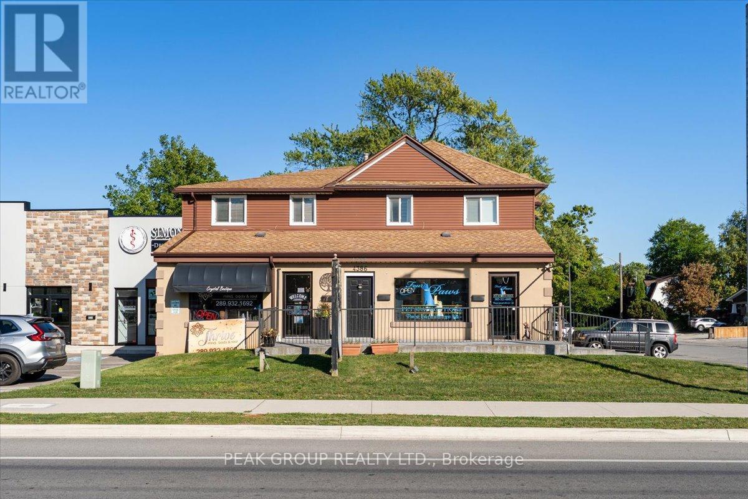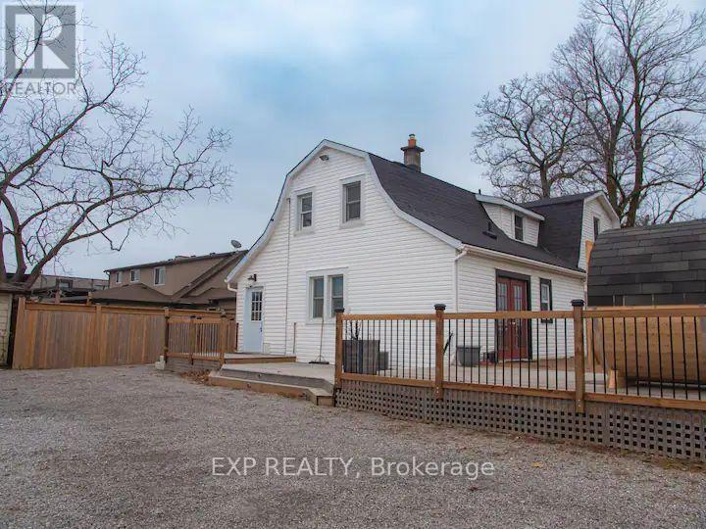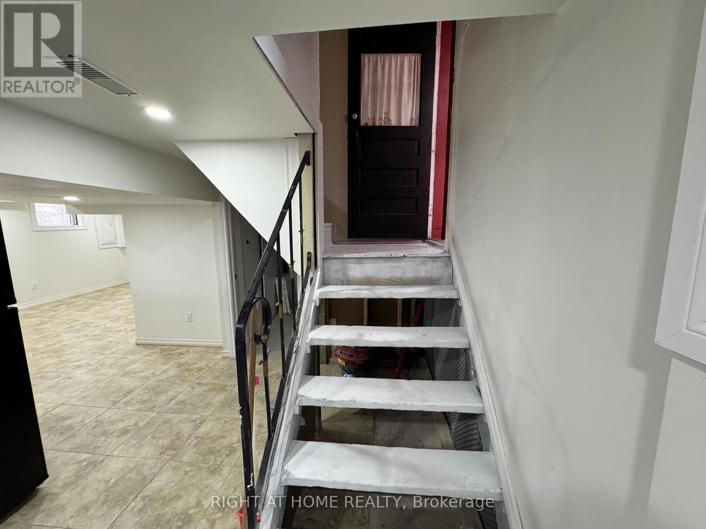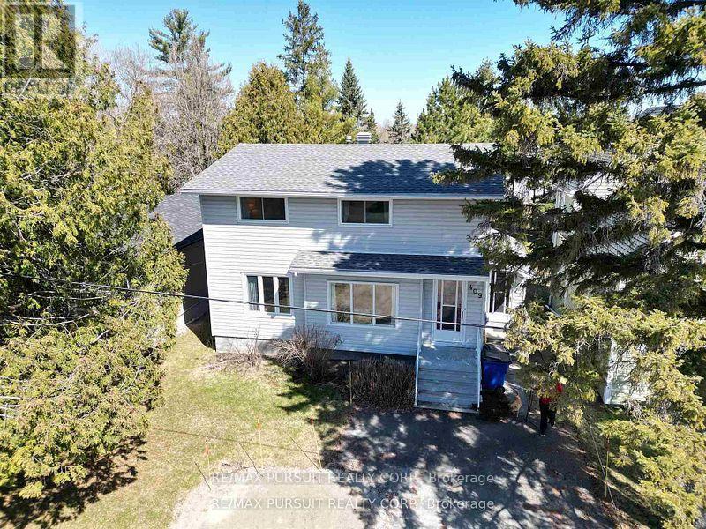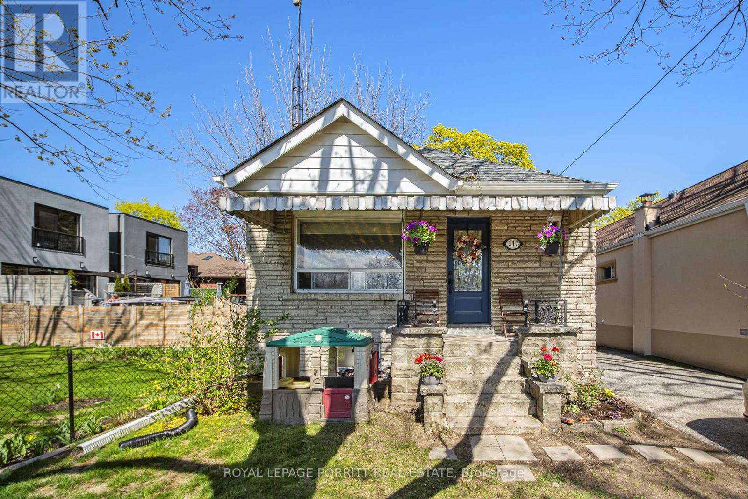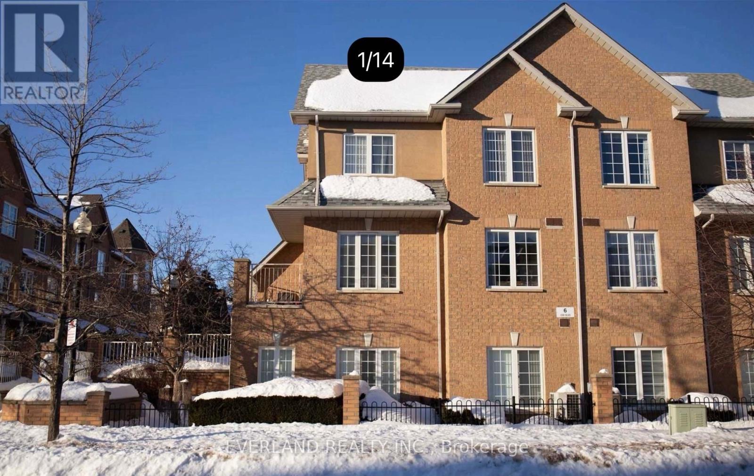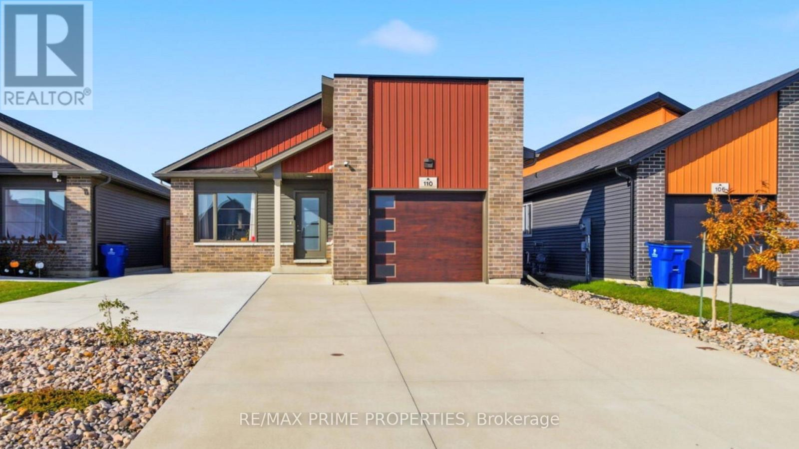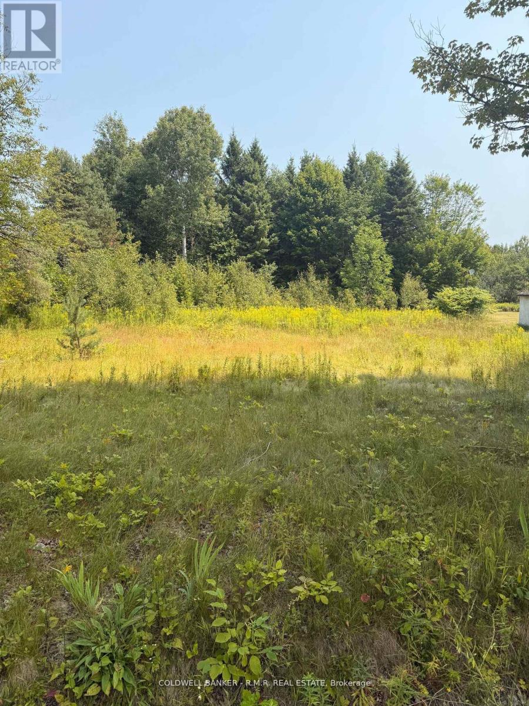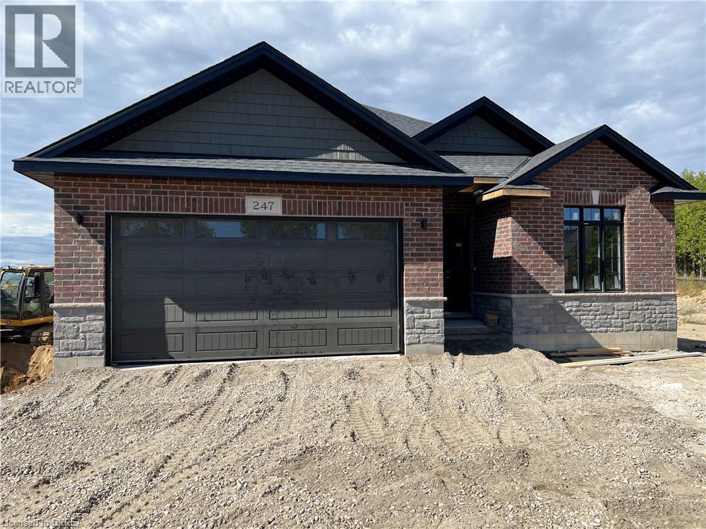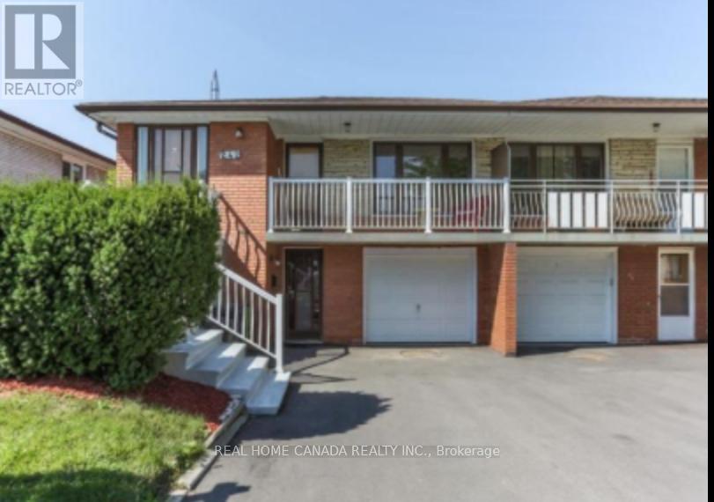2306 - 4090 Living Arts Drive
Mississauga (City Centre), Ontario
Luxury Condo Living In The Heart of Mississauga. Gorgeous 2 Bedroom 2 Bathroom Spacious Condo. Laminate Flooring Throughout the Unit. Freshly Painted. Open Concept Kitchen That Overlooks the Dining and Living Room.2 Balconies. North Open View. Walking Distance To Square One, City Hall, Sheridan College, Celebration Square, Library, Park. State of the Art Amenities. Game Room, Pool, Theater, Security. Newly Renovated Hallways. Tenanted Till July 31st, 2026. Agent Has Details. (id:49187)
Apartment 2 - 4386 Drummond Road
Niagara Falls (Cherrywood), Ontario
Welcome to this beautifully updated second-floor unit located in a well-maintained commercial building, offering comfort, convenience, and a quiet place to call home. Recently refreshed from top to bottom, this suite features new flooring, fresh paint and kitchen and bathroom features. Enjoy the convenience of in-suite laundry, two well-sized bedrooms, and a spacious living area. Situated in a central Niagara Falls location, you'll have quick access to shopping, transit, restaurants, and major routes-perfect for professionals or small families.A clean, peaceful apartment in a prime spot-ready for you to move in and enjoy. (id:49187)
3090 Montrose Road
Niagara Falls (Mt. Carmel), Ontario
ATTENTION BUILDERS, DEVELOPERS & INVESTORS!!!Unlocking a rare development opportunity, this approx. 1-acre property comes with approved permissions to craft a vibrant community enclave. With approvals in place to build six townhouses and two semi-detached residences, envision sculpting modern living spaces that seamlessly blend with the picturesque countryside. Whether you're an aspiring builder/developer or seeking a savvy investment, this property offers the perfect canvas to bring your vision to life. Discover the perfect blend of rural tranquility and urban accessibility just moments away from the breathtaking wonder of Niagara Falls. Situated a mere 9 minutes from the world-famous cascades, this sprawling approx. 1-acre property presents an unparalleled opportunity for both immediate comfort and future development.NOT TO BE MISSED (id:49187)
Bsmnt - 1395 Dougall Avenue
Windsor, Ontario
Beautiful, well lit 2 bedroom basement. Located in a lively neighbourhood. Close to all essential amenities. Transit at your door step. Corner unit, in a family oriented neighbourhood. Tenant will be responsible for 20% of utilities (shared with the upper 2 units tenants). Upgraded kitchen and washroom. Ensuite laundry. Clean and freshly renovated. Upgraded LED light allover the unit. Good for a small family. Newcomers are welcomed. (id:49187)
409 Mccamus Avenue
Temiskaming Shores (New Liskeard), Ontario
A wonderful, solid family home with a great layout and terrific location. This professionally updated 4 bedroom, 2 full bathroom home is bright, welcoming and super close to all amenities. Outside, the home has an excellent street presence with a large backyard and attractive mature trees. This well maintained, clean home with important updates is ready to move into. (id:49187)
217 Alderbrae Avenue
Toronto (Alderwood), Ontario
This cozy bungalow offers incredible potential in desirable Alderwood community. Featuring two bedrooms and a fully fenced backyard, the home is ideal for families, first-time buyers, or investors. The basement has been recently waterproofed and basement awaits your personal touch. Easy to finish the basement back with new drywall and flooring. The separate entrance to the basement complete with its own kitchen and bathroom presents a fantastic opportunity for secondary income or an in-law suite. This property is conveniently located near schools, parks, transit, shopping, and provides easy access to major highways, the airport, and downtown Toronto. Don't miss this promising opportunity in Alderwood! (id:49187)
#3 - 6 Cox Boulevard
Markham (Unionville), Ontario
Townhouse In Unionville Prime Location.Well maintained and fully furnished. Great-sized bedrooms bathed in natural light with a southeast-facing view. Walk to Unionville High School and Coledale Public School. Freshly painted walls and recently completed professional cleaning.2 underground parking spaces with direct access to the door. Shops and restaurants nearby. (id:49187)
110 Moonstone Crescent
Chatham-Kent, Ontario
Welcome to 110 Moonstone Crescent. Chatham-Kent! This beautifully maintained 3-bedroom detached bungalow offers 1530 sq. ft. of main-floor living in a highly desirable neighbourhood. Thoughtfully upgraded and move-in ready, this home delivers style, convenience and long-term value. Professionally designed exterior landscaping includes a rock landscape package by Glasshouse (wide plant warranty included) and a premium concrete driveway installed in 2023--1100 sq ft of concrete from front to back makes this home low maintenance and creates an impressive 6-car driveway parking setup, with no sidewalk to obstruct access-a major bonus for homeowners. A unique backyard fence access gate opens directly to Park Avenue, a future sidewalk path that will lead toward the scenic pond at Park Ave & Bloomfield-perfect for evening walks and outdoor enjoyment. Additional standout features include: 4 hardwired 1080p Swann security cameras with 1TB storage for full property coverage, main-floor laundry access for everyday convenience, bright, functional open concept bungalow layout and well-kept property inside and out. This home is a rare find that blends curb appeal, smart upgrades, and practical living. Whether you're downsizing, starting fresh, or looking for a solid investment, 110 Moonstone Crescent checks all the boxes. (id:49187)
3995 Boulter Road
Hastings Highlands (Wicklow Ward), Ontario
Welcome to your next adventure at 3995 Boulter Rd in Boulter Ontario (Bancroft). This exceptional property presents a rare opportunity to build your dream home in a picturesque setting. Nestled just south of Bancroft, this lot offers ample space for customization, allowing you to create a residence that perfectly suits your lifestyle. Immerse yourself in the natural surroundings with easy access to outdoor activities such as fishing, hiking, and snowmobiling. Don't miss out on this incredible opportunity. (id:49187)
73 Main Street E
Drayton, Ontario
This story-and-a-half century home in the welcoming community of Drayton is an ideal 4 bed, 1 bath home for a growing family at an affordable price. The main floor features a spacious eat-in kitchen with abundant cabinetry and counter space. Enjoy the convenience of main floor laundry and an insulated porch perfect for a home office. The primary bedroom is located on the main level, with three additional bedrooms upstairs providing plenty of space for family or guests. Outside, you'll appreciate the oversized lot with a garden shed, a concrete driveway with parking for three vehicles, an oversized single detached garage (14'x24') offering great storage or workshop potential. This home blends charm, functionality, and small-town living and is ready for you to move in and make it your own! (id:49187)
247 Charles Street
Waterford, Ontario
For Rent – 247 Charles St., Waterford. This beautifully updated 2-bedroom home located on a quiet street in the heart of Waterford. Perfectly positioned near parks, schools, trails, the Waterford pond system and downtown amenities, this property offers an inviting lifestyle in one of Norfolk County’s most desirable small towns. Step inside to a bright open-concept living space featuring large windows and a warm, welcoming layout. The well-appointed kitchen includes ample cabinetry and a large walk-in pantry, providing exceptional storage and functionality. The adjoining dining and living areas make daily living easy and enjoyable. The home offers 2 comfortable bedrooms, including a primary with ensuite. Convenience continues with main-floor laundry, tucked neatly away for everyday ease. Outside, the covered deck and spacious backyard is perfect for relaxing or entertaining. Move-in ready and available immediately—don’t miss this opportunity! (id:49187)
242 Fairglen Avenue
Toronto (L'amoreaux), Ontario
Spacious Three Bed Room Two Washroom One Living Room, One Kitchen With One Parking. Just renovated, Will Love This For Sure!! Steps To Bus. Close To Macdonald Collegiate Institute & Seneca College, 404/Dvp, Fairview Mall, In The Nice And Quite Pleasant View Community. Steps To Bus Stop, Excellent Schools, Groceries Shopping, Restaurants. (id:49187)

