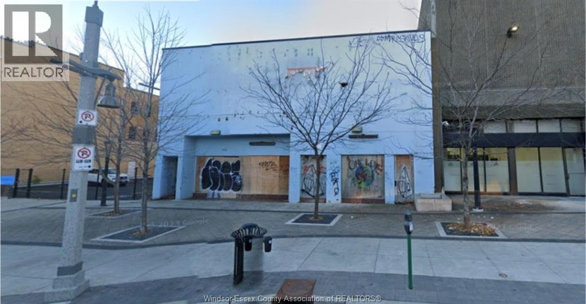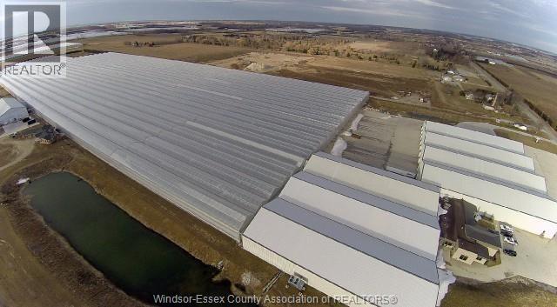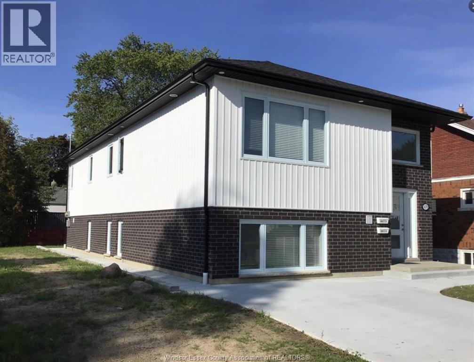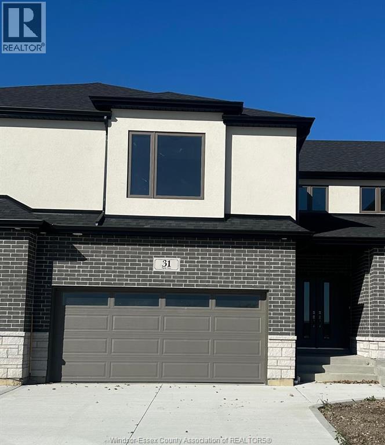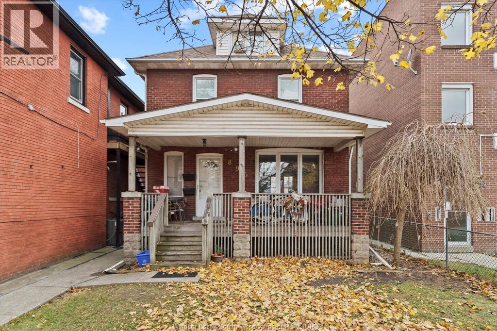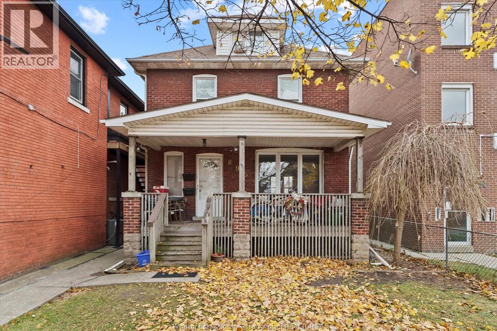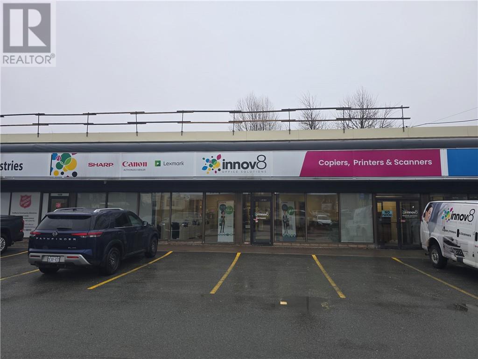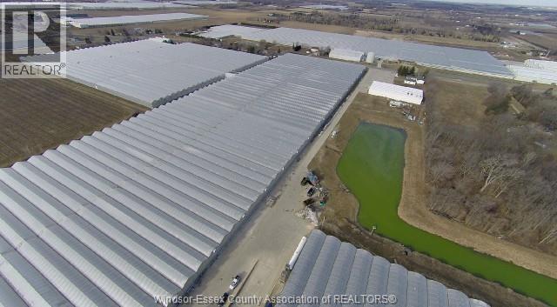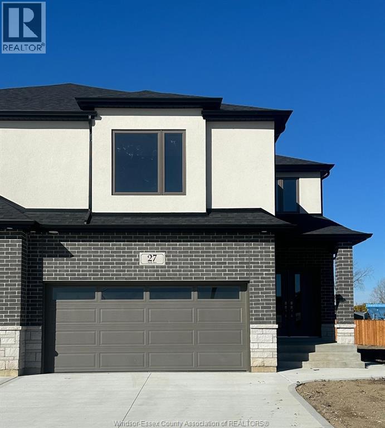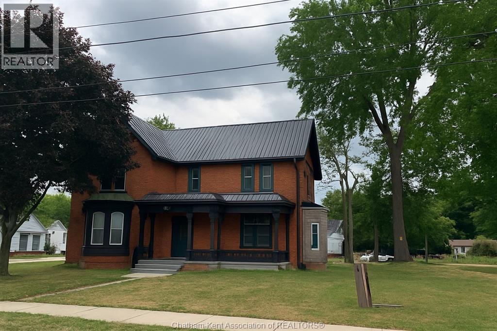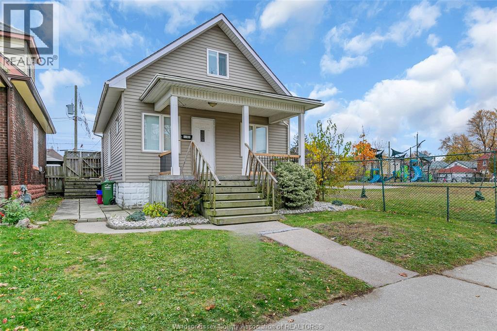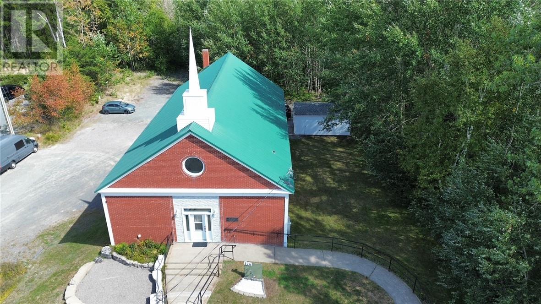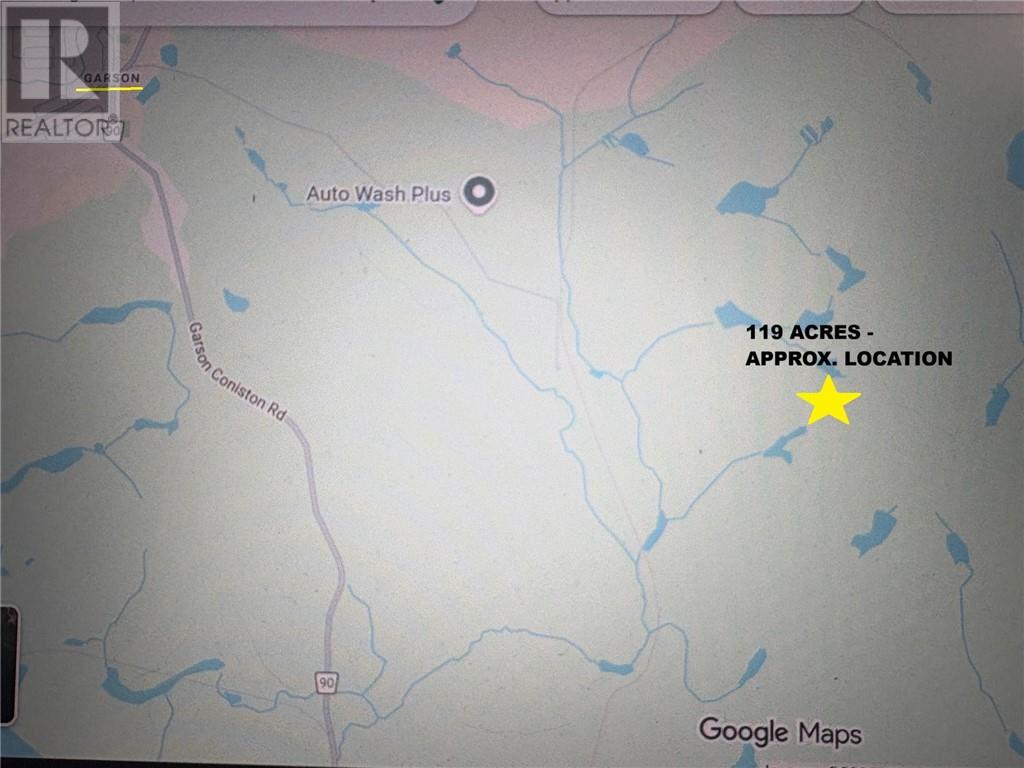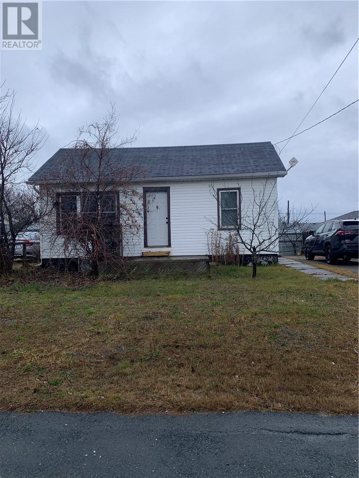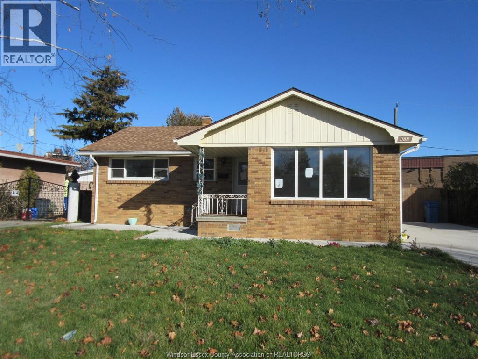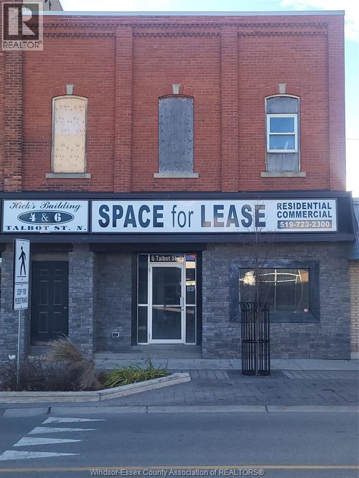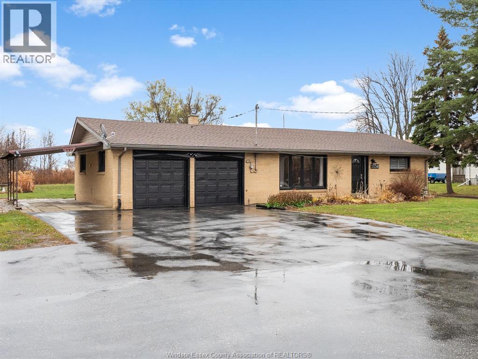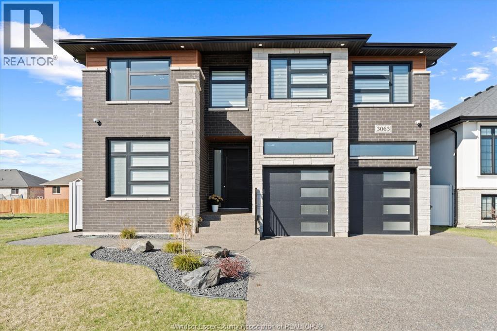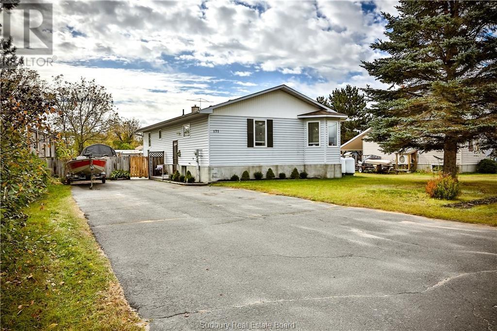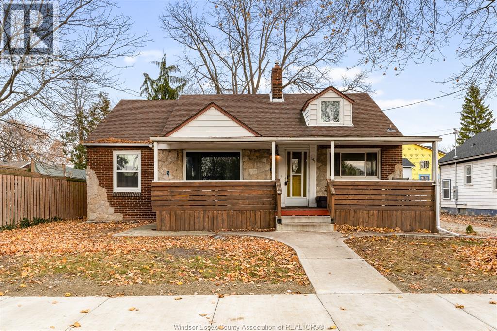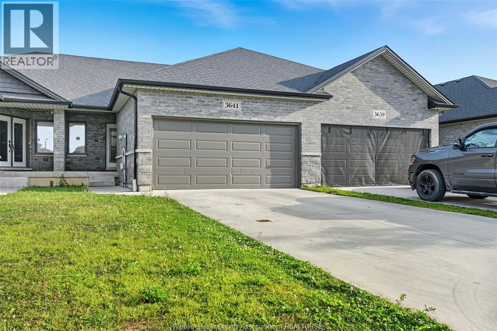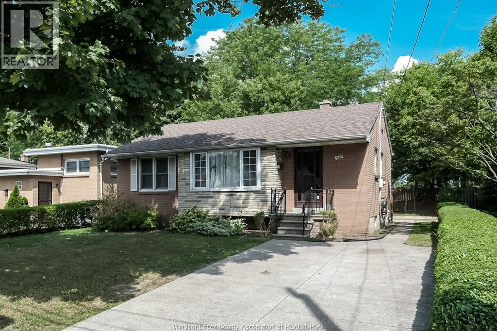747 Ouellette Avenue
Windsor, Ontario
Attention Investors! Incredible opportunity to own a 9,000 sq. ft. retail/commercial building in a prime Downtown Windsor location on Ouellette Avenue’s high-traffic main strip. Zoned CD3.1, allowing for diverse uses such as business offices, hotels, entertainment. Recent upgrades include new sewer lines, water pipes, and a 3-phase electric panel. Additional potential for residential development. The owner has already secured city approval for a partial demolition to accommodate parking. (id:49187)
1475 County Rd 34
Kingsville, Ontario
Turn-key 30 acre greenhouse facility for sale. The listing includes approx 4,000 sq ft of modern executive office space, 2 acre cooler and 6 residential homes used for labour housing. The facility is equipped with non interruptible natural gas service, 8 megawatts of hydro. This opportunity is ideal for a current industry player or institutional buyer looking to transition into a thriving industry to take over a 4th generation commercial greenhouse empire specializing in the production, marketing and shipping of gourmet produce throughout North America. The property is fully secured, fenced and has achieved the rare zoning needed for cannabis production, which adds even more possibilities for the use of this property in the future. ALL OFFERS MUST INCLUDE ATTACHED SCHEDULE B (id:49187)
1479 Westcott
Windsor, Ontario
Spacious 3 bedroom 2 bath upper unit and 2 berm one bath lower Duplex built in 2024. Over 2800 total sq ft of modern decor: where functionality meets generous room sizes in a central location near bus routes. Upper unit features open concept living/dining/kitchen area w/access to relaxing exclusive use covered porch. Primary bedroom with walk-in clst and ensuite bath. Each unit has vinyl flooring throughout, newer appliances, in suite laundry and separate mechanicals/hydro, water and gas meters. Parking in shared driveway. Upper just listed for lease $2300. Hydro, water and gas utilities are in addition to the rent. Lower unit also features huge open concept living/dining/kitchen area and currently rented at $1700. Plus utilities with plenty of room to increase after the current lease expires on June 30, 2026. Min. 24 hours notice for all showings. (id:49187)
31 Eagle
Leamington, Ontario
Welcome to 31 Eagle Street in the newly developed Bevel Line Village. This brand new two-storey townhome offers 4 bedrooms, 3 baths including a private ensuite, and convenient second-floor laundry. Enjoy an open-concept layout with a modern kitchen featuring quartz countertops, tile backsplash, island, and built-in pantry. Engineered hardwood and tile flooring throughout, upgraded trim, wainscoting, and stylish finishes add a touch of elegance. The bright family room opens to the backyard through patio doors with built-in blinds. Unfinished lower level with rough-ins for a future kitchen and bath offers excellent potential. Finished insulated double garage, concrete driveway, and energy-efficient systems throughout. Ideally located minutes from Point Pelee National Park, Seacliff Park, the marina, golf, shopping, and all amenities. A must-see property-call today for your private showing! (id:49187)
895 Pillette
Windsor, Ontario
Attention Investors! Full brick 2.5 storey legal duplex zoned RD3.1 located in Pillette village with tons of potential. Main floor is currently VACANT and features 3 good sized bds & 1-4pc bth with a full finished basement. Top floor rents at $786.12/m+hydro and features 2bd with a huge loft & 1-4pc bth, and a large newly built deck for a secondary entrance. Low monthly expenses, all electric house with 2 hydrometers and no gas meter, copper water lines & electrical wiring. The property also contains a deep backyard of 129.00 Feet stretching from Pillette to Arthur for potential future lot severance. Buyer to confirm. Walking distance to restaurants and shopping on Wyandotte, & Reaume park at Riverside Drive. (id:49187)
895 Pillette
Windsor, Ontario
Attention Investors! Full brick 2.5 storey legal duplex zoned RD3.1 located in Pillette village with tons of potential. Main floor is currently VACANT and features 3 good sized bds & 1-4pc bth with a full finished basement. Top floor rents at $786.12/m+hydro and features 2bd with a huge loft & 1-4pc bth, and a large newly built deck for a secondary entrance. Low monthly expenses, all electric house with 2 hydrometers and no gas meter, copper water lines & electrical wiring. The property also contains a deep backyard of 129.00 Feet stretching from Pillette to Arthur for potential future lot severance. Buyer to confirm. Walking distance to restaurants and shopping on Wyandotte, & Reaume park at Riverside Drive. (id:49187)
0 Beauparlant Road
St. Charles, Ontario
Stunningly treed and nearly 10acres of private land, this virgin parcel is ready to set the tone for your dream home. Located in the peaceful municipality of St. Charles, it's just minutes away from the town's local amenities and about 45 minutes to Sudbury's big box shopping. Get ready to take the next step to your forever. (id:49187)
450 Notre Dame Avenue Unit# 108
Sudbury, Ontario
Central Sudbury commercial space in high visibility strip plaza available April 1, 2026. 5200 square feet of office or retail space featuring large open showroom, 5 offices, 2 washrooms, kitchen, storage & warehouse area at rear, along with multiple entrances for customers and staff. Starting Base Rent of $13.00 per square foot with 2025 Additional Rent estimated at $9.13 psf plus 5% management fee on base rent. (id:49187)
1506, 1508 & 1526 County Rd 34
Kingsville, Ontario
Turn-key 50 acre greenhouse facility for sale The facility is equipped with non interruptible natural gas service, 8 megawatts of hydro. This opportunity is ideal for a current industry player or institutional buyer looking to transition into a thriving industry to take over a 4th generation commercial greenhouse empire specializing in the production, marketing and shipping of gourmet produce throughout North America. The property is fully secured, fenced and has achieved the rare zoning needed for cannabis production, which adds even more possibilities for the use of this property in the future. ALL OFFERS MUST INCLUDE ATTACHED SCHEDULE B (id:49187)
27 Eagle
Leamington, Ontario
Welcome to 27 Eagle Street in the newly developed Bevel Line Village. This brand new two-storey end unit townhome offers 4 bedrooms, 3 baths including a private ensuite, and convenient second-floor laundry. Enjoy an open-concept layout with a modern kitchen featuring quartz countertops, tile backsplash, island, and built-in pantry. Engineered hardwood and tile flooring throughout, upgraded trim, wainscoting, and stylish finishes add a touch of elegance. The bright family room opens to the backyard through patio doors with built-in blinds. Unfinished lower level with rough-ins for a future kitchen and bath offers excellent potential. Finished insulated double garage, concrete driveway, and energy-efficient systems throughout. Ideally located minutes from Point Pelee National Park, Seacliff Park, the marina, golf, shopping, and all amenities. A must-see property-call today for your private showing! (id:49187)
29 Eagle
Leamington, Ontario
Welcome to 29 Eagle Street in the newly developed Bevel Line Village. This brand new two-storey townhome offers 4 bedrooms, 3 baths including a private ensuite, and convenient second-floor laundry. Enjoy an open-concept layout with a modern kitchen featuring quartz countertops, tile backsplash, island, and built-in pantry. Engineered hardwood and tile flooring throughout, upgraded trim, wainscoting, and stylish finishes add a touch of elegance. The bright family room opens to the backyard through patio doors with built-in blinds. Unfinished lower level with rough-ins for a future kitchen and bath offers excellent potential. Finished insulated double garage, concrete driveway, and energy-efficient systems throughout. Ideally located minutes from Point Pelee National Park, Seacliff Park, the marina, golf, shopping, and all amenities. A must-see property-call today for your private showing! (id:49187)
102 Wellington Street East
Chatham, Ontario
AWESOME INVESTMENT OPPORTUNITY IN CHATHAM! This turn key investment property offers 5 units consisting of 1- 2 bedroom unit and 4-1 bedroom units. 4 of the 5 units have been renovated offering comfortable space to the great tenants. This well maintained property offers a steel roof ( 2017), newer boiler system (2016), mostly newer windows and plumbing, upgraded electrical panel 200 amp service, new soffits and eaves (2021) and fresh paint and flooring in the front lobby (2022). Situated on a large deep lot close to bus routes, amenities and Chatham's downtown. Rear parking available! Call today for more details. (id:49187)
1107 University Avenue East
Windsor, Ontario
AFFORDABLE 2 BED, 1 BATH HOME IS MODERN AND MOVE IN READY WITH NOTHING TO DO! THIS PROPERTY APPEALS TO FAMILIES, INDIVIDUALS OR INVESTORS ALIKE! ENJOY THE OUTDOOR FULLY FENCED IN YARD, LARGE ENTERTAINING DECK OR LET THE KIDS PLAY IN THE PARK RIGHT NEXT DOOR! WALKING DISTANCE TO RIVERSIDE DR, BUS ROUTE AND ALL AMENITIES. (id:49187)
174 Church Street
Garson, Ontario
Unique opportunity in Garson core. Over 5500SF of finished space, formerly Trinity United Church, this building has been fully renovated (with permits) and offers a unique opportunity as an owner occupied revenue property. Presently recognized as a legal fourplex there is potential to further develop. Lot size is 140'X 140'(survey) and can potentially be severed or additional building(s)may be erected. Originally part of Town center this property is exempt from development fees and current zoning (R-3 D60) would allow for 10 units. Building is solid; poured concrete foundation, brick exterior, metal roof, nat. gas on demand boiler with holding tank and circ. pump, three ductless A/C units with heat pumps, new 400AMP electrical service (June 2021), main floor unit presently consists of 5 bedrooms, 3 1/2 bathrooms which includes upstairs loft with its own bathroom + potential kitchen. This ""owners unit"" could also be rented long term to an elder couple or special needs as the building is ramped and was designed with accessibility in mind, (curbless shower, doorways, hallways etc.). (id:49187)
00 Dryden Township
Sudbury, Ontario
119 acres of vacant land surrounded by Crown Land on 3 sides. The existence of bush trails in the area is unknown. Located within the boundaries of the City of Greater Sudbury. This property is not accessed by road. (Part lot 10, Concession 6, Dryden Township). Property TAX: $926.26(2025). HST is payable in addition to the Purchase Price. (id:49187)
503 Annette
Espanola, Ontario
Great little starter or retirement home, close to mall and ball field. 2+2 bedroom, main floor kitchen,4 pcs bath ,2 small bedrooms, living and dining room, basement features laundry room with 2 pcs bath, 2 bedrooms and rec room. newer gas furnace and 100 amp breaker panel, fully fenced in yard with storage shed. (id:49187)
472 Christopher
Windsor, Ontario
SOLID BRICK RANCH IN GREAT RIVERSIDE LOCATION IN CLOSE PROXIMITY TO SHOPPING, SCHOOLS AND PUBLIC TRANSIT. LIVING ROOM, KITCHEN 3 MAIN FLOOR BEDROOMS. FINISHED BASEMENT WITH SECOND KITCHEN FORCED AIR GAS AND CENTRAL AIR. MAIN FLOOR 4 PIECE BATH AND BSMT HAS 3 PC BATH. FULLY PRIVACY FENCED YARD, SHED AND LARGE CONCRETE DRIVE. PROPERTY BEING PURCHASED AS IS WHERE IS. SELLER MAKES NO WARRANTIES OR REPRESENTATIONS. (id:49187)
4 Talbot Street North
Essex, Ontario
TOTALLY RENOVATED COMMERCIAL/RETAIL/OFFICE SPACE IN A GREAT LOCATION IN THE HEART OF ESSEX, ON A CORNER LOT LOCATED ACROSS FROM BUSY PLAZA, DOLLARAMA, BMO, SHOPPERS, NO FRILLS AND MUNICIPAL PARKING. TONS OF CHARACTER IN THIS TURN OF THE CENTURY BUILDING WITH WASHROOM FACILITIES; AND POTENTIAL KITCHEN OPPORTUNITY AVAILABLE AS WELL. ADDITIONAL SPACE AVAILABLE IF NEEDED. CONTACT LISTING AGENT FOR FURTHER DETAILS. (id:49187)
3438 Manning
Tecumseh, Ontario
Welcome to country-style living just minutes from the city! This charming 3-bedroom, 1-bath ranch sits on a spacious .68 acre lot, offering the best of both worlds—privacy, land, and convenience. Enjoy the comfort of an attached heated 2-car garage plus a barn, ideal for hobbyists, storage, or small livestock. Inside features a newer kitchen, perfect for everyday cooking and entertaining. The layout provides main-floor living, making this home suitable for families, downsizers, or investors. Whether you're looking for rural tranquility or quick access to urban amenities, this property delivers beautifully. (id:49187)
3063 Betts Avenue Unit# Basement
Windsor, Ontario
A rare opportunity to lease a spacious, modern basement suite in a prime location. This beautifully finished unit offers exceptional comfort and convenience, featuring a private side entrance and a smart, functional layout. Enjoy a full 3-bedroom suite with a bright living room and cozy fireplace, a stylish kitchen, and in-unit laundry. Quality vinyl and tile flooring provide a clean, contemporary look throughout. Walking distance to Bellewood School and nearby parks, and just minutes from the US border and the University of Windsor. An ideal location offering both convenience and access to top-tier education. Rent is $2,000 per month including utilities. A minimum one-year lease, credit check, and employment verification are required. (id:49187)
175 Cedar
Massey, Ontario
Tenant currently pays $1500/month in rent. Fixed term lease in effect until August 2026. Welcome to 175 Cedar in the wonderful community of Massey! This great 3 + 2 bedroom, corner lot home is turn-key and ready for your family. You'll appreciate the recent updates and refreshed rooms. The main level offers a bright, welcoming living and dining room with access to a cozy deck. The updated kitchen is bright, boasting ample counter and cupboard space. Head downstairs to a large rec room, ideal for entertaining. This level also features two additional bedrooms. The hot water tank is new (2024) as well as the washer/dryer (2023). Outside, you’ll find a very large, fenced-in backyard—a safe space for kids and pets, or the perfect spot for a future garage. Front yard is large and includes an updated garden bed. Don't miss your chance to make this house your home! Book your private showing today! (id:49187)
146 Askin Avenue
Windsor, Ontario
Turn-Key 8-Bedroom Student Investment Near the Waterfront & University A rare opportunity for investors — this 8-bed, 3-bath, 1.5-storey student rental sits in one of Windsor’s strongest demand pockets, just one street over from the University of Windsor. The location alone drives consistent tenant interest, but the property itself seals the deal. Step inside to a spacious, efficient layout designed for multiple occupants. Eight generously sized bedrooms offer excellent income potential, while three full bathrooms keep student living convenient and manageable. The home’s 1.5-storey design provides separation, privacy, and flexible use of space — ideal for shared accommodations. This turnkey investment is already performing, supported by a 8.27% cap rate based on current rental numbers. It’s perfectly positioned for hands-off ownership, steady returns, and a reliable tenant base year after year. Outside, the lifestyle advantage is undeniable. The waterfront trail is just around the corner, giving students direct access to walking paths, cycling routes, riverfront parks, cafés, and study spots along the Detroit River. Groceries, restaurants, transit, and campus buildings are all within minutes. Everything students need — truly — is at their doorstep. Strong location, strong rents, and strong long-term demand make this a standout addition to any portfolio. Book your private showing today and explore a proven performer in Windsor’s student-rental market. (id:49187)
3641 Hallee Crescent
Windsor, Ontario
Welcome to this luxury ranch-style townhouse end unit offering 2 bedrooms, 2 bathrooms, and a 2-car garage in the heart of Devonshire Heights. This home boasts an open-concept kitchen with sleek quartz countertops, stainless steel appliances, and custom cabinetry, seamlessly connecting to the spacious living and dining areas. The master suite features large windows, filling the room with natural light, along with an ensuite bath and walk-in closet. Unfinished basement adds even more storage space can able to build 2 bedroom and 1 bathroom in future . Located in Devonshire Heights, this home is close to schools, Walmart, Costco & Devonshire Mall and all other amenities. Don’t miss the opportunity to make this beautiful home yours!! (id:49187)
1158 Dot Avenue
Windsor, Ontario
Just steps from the University of Windsor, this fully rented 6 bdrm brick ranch is an ideal addition to any investor's portfolio. With 3 bdrms and 1 full bath on each level, this home offers a smart layout for shared living, along with consistent rental income from well established paying tenants. The property features a single private driveway, no rear neighbours, shared common areas including a kitchen and living space making it ideal for student housing or group rentals. Value of this home lies in its strong rental history, desirable location, and long term income potential. Whether you're a seasoned investor or just entering the market, this property offers reliable returns and opportunity in one of Windsor's most sought out rental neighbourhoods. (id:49187)

