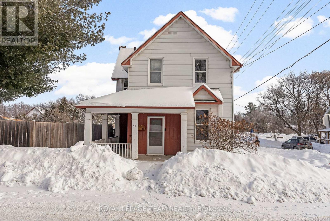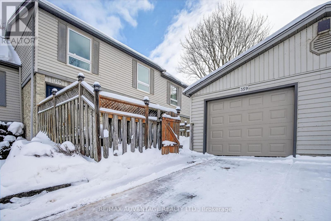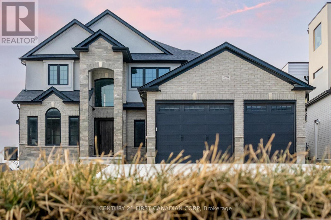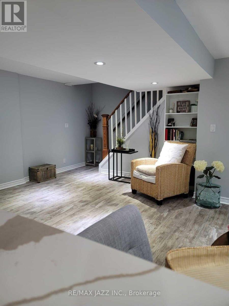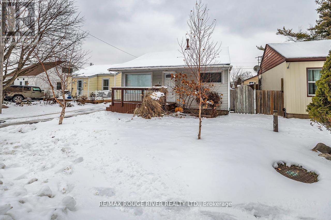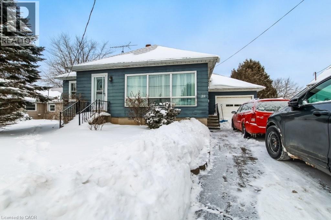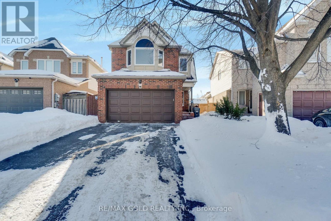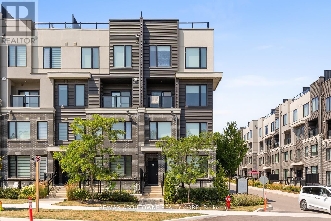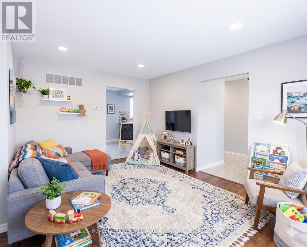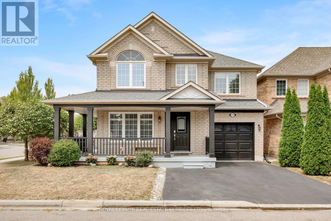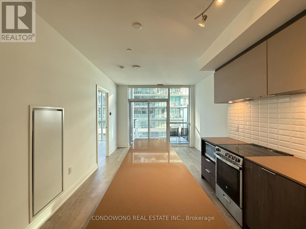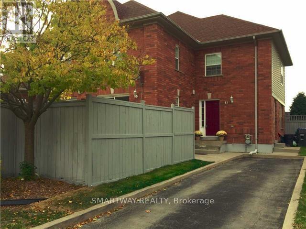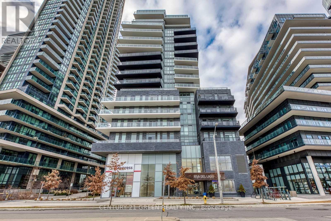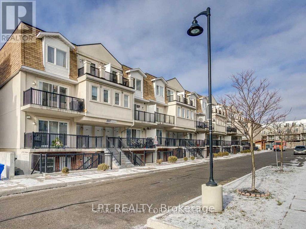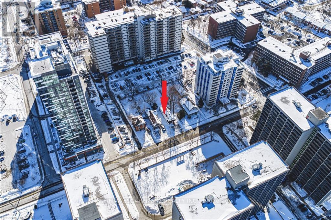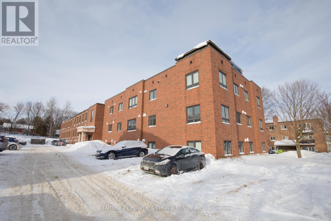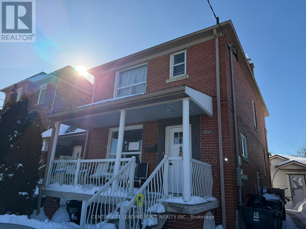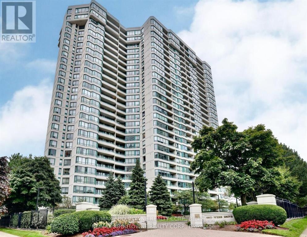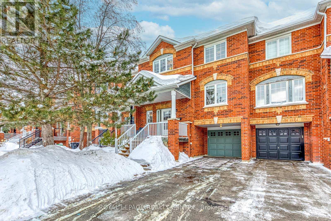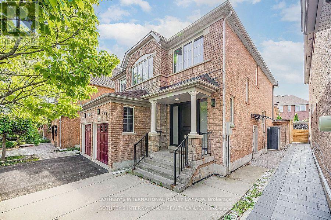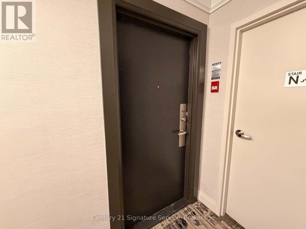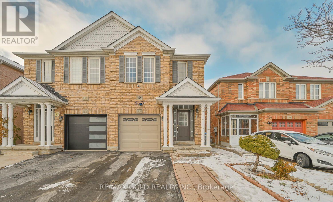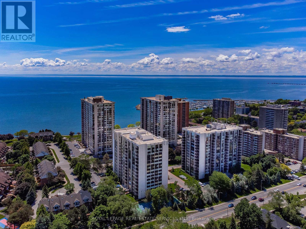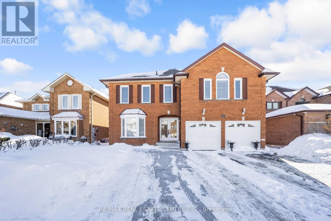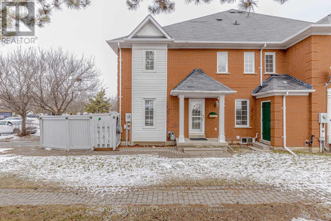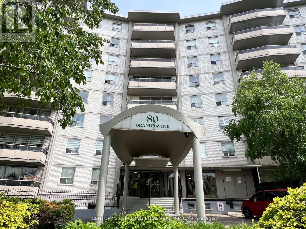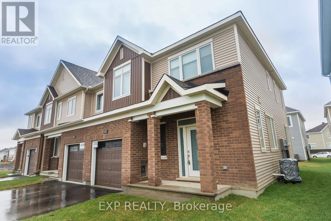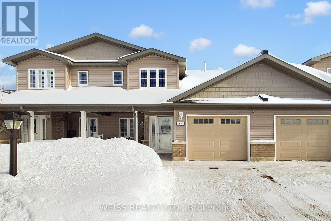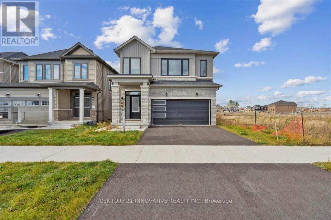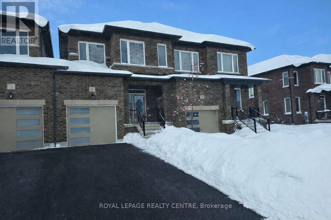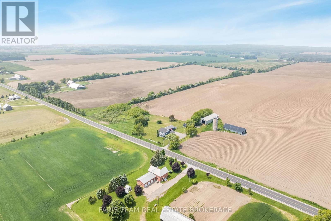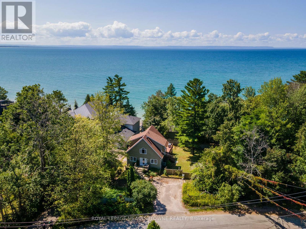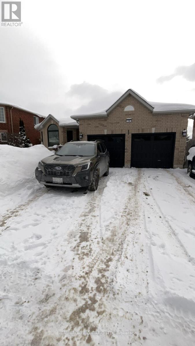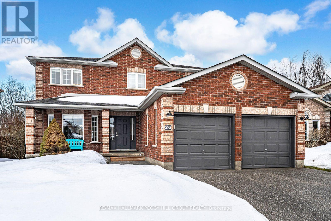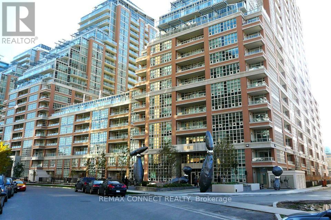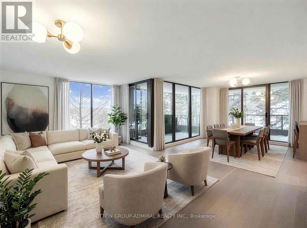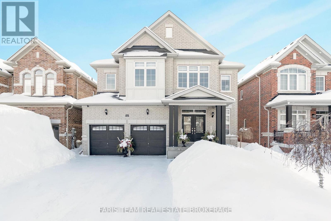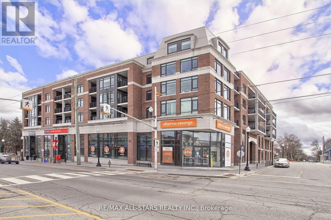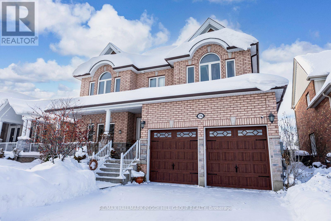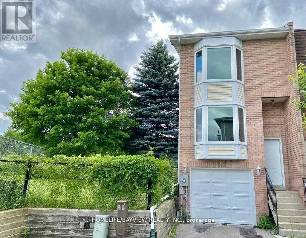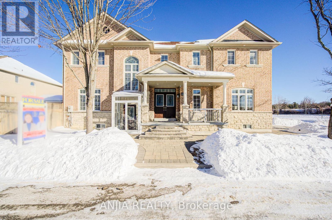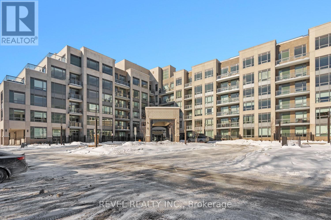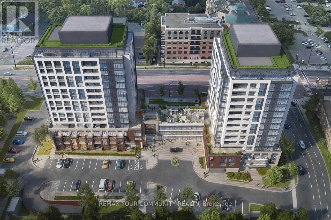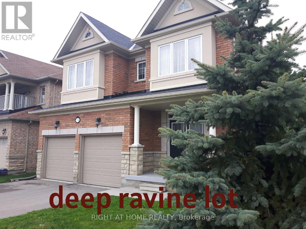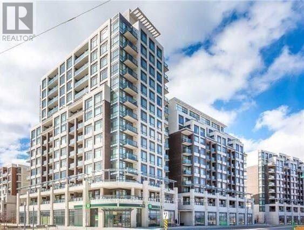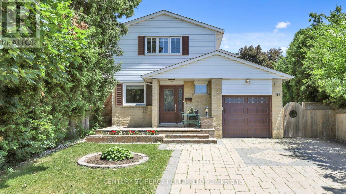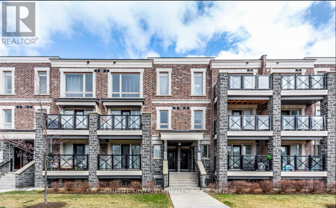48 Havey Street
Arnprior, Ontario
Opportunity awaits at 48 Havey Street! This 3-bedroom home is a true "blank slate" for the savvy buyer or investor looking to preserve historic charm while adding modern value. Step onto the large front porch and into an interior rich with original character, featuring high baseboards, crown moulding, and detailed trim work.The main floor offers a cozy front nook and functional layout, while the upper level hosts three bedrooms and a classic bathroom complete with a vintage claw foot tub. Situated on a generous, fully fenced lot with a mature shade tree, the property includes an attached shed and is just a short walk from Arnprior's vibrant downtown, recreation facilities, and scenic walking trails. Equipped with a forced air gas furnace and central A/C.Property is being sold in "as is, where is" condition with no representations or warranties provided by the Seller. Please note: some photos have been virtually staged to help you visualize this blank slate as a minimalist yet warm living space. (id:49187)
359 Everglade Crescent
London North (North P), Ontario
It doesn't get much better than this! This 1714 sq ft spacious townhouse features 4-bedroom, 3-bathroom, a modern, maintenance-free courtyard, plus a walk-out basement - perfect for outdoor living, and a single detached garage. With extensive updates and an A+ location at the back of the complex, this home truly offers more space than you'd expect. The main floor includes a bright living room that opens onto the patio, while the family room off the kitchen which can easily serve as a formal dining area. The eat-in kitchen is a chef's dream, complete with abundant cabinetry, a pantry pull-out, an over-sized refrigerator and freezer, breakfast bar, and built-in desk. A convenient 2-piece bathroom completes the main floor. Upstairs, you'll find four generous bedrooms. The master bedroom features a 2-piece ensuite with potential to convert into a 3-piece. The main bathroom upstairs has been updated with a walk-in shower, double sink vanity, and a granite countertop, while laundry on the second floor adds extra convenience. With over 700 sq. ft., the unfinished walk-out basement offers endless possibilities, whether it's a rec room, home office, or fitness space. Backing onto single-family homes, this unit enjoys added outdoor privacy. Many updates throughout the home include windows and doors, gas furnace and A/C, a renovated kitchen, updated flooring, trim and interior doors, modernized bathrooms, second-floor laundry, an upgraded electrical panel, and a custom courtyard - the list goes on! Don't miss the chance to make this beautifully updated townhouse your new home! (id:49187)
Upper - 828 Kleinburg Drive
London North (North B), Ontario
Welcome to 828 Kleinburg Drive, a luxurious 4-bedroom, 2.5-bathroom home offering over 2,700 sq. ft. of sophisticated living in one of London's most sought-after neighbourhoods. This custom-built property features a striking stone-and-stucco façade, black-grilled windows, and a widened concrete driveway, making it a standout on its large corner lot. Inside, the open-concept main floor boasts 9' ceilings, pot lights, hardwood floors, and oversized baseboards. The living room features a floor-to-ceiling tiled gas fireplace, while the great room includes a second gas fireplace. The gourmet kitchen has ceiling-height cabinets, quartz countertops, a large island, a gas range, stainless steel appliances, and a pantry. A bright dinette is located next to the kitchen, with a separate formal dining area for entertaining. This home is equipped with Lutron Caseta light switches throughout, making it a true smart home. Built-in speakers are installed on the main floor (office, living room, and family room) and in the second-floor bathrooms, all managed with Lutron smart audio remotes. The Google Nest smart thermostat, smoke detectors, and Ring security system enhance the home's security and convenience. Upstairs, you'll find four spacious bedrooms, including a primary suite with a walk-in closet and a spa-like en-suite with in-floor heating, double sinks, and a glass-enclosed shower. The second bathroom also has in-floor heating for added comfort. All bedrooms are fitted with Lutron Serena automated blinds. Additional upgrades include a Tesla charger in the garage and a modern fence for privacy. The house is available furnished or unfurnished to meet your needs. Please note that the basement is rented separately (Currently vacant) (id:49187)
900 Juniper Street
Oshawa (Centennial), Ontario
Beautiful bright and spacious ground-floor one-bedroom basement apartment available for rent. Rare - full walk-out basement with huge above-ground windows. This self-contained unit features a separate entrance, large bedroom, living room area and large kitchen with bathroom and your own laundry area. Amazing opportunity for a young professional or someone looking to downsize. This is an all-inclusive rental opportunity with heat, hydro, water and parking all included in the rent! Exceptional A+ family location of Oshawa, close to schools, parks and shopping and major bus routes. Landlord requests A+ tenants with full credit, employment letters and pay stub with Equifax credit report and references. No smoking and no pets please. Unit is now vacant. Available for immediate possession. (id:49187)
8 Birch Crescent
Ajax (Central), Ontario
2-Bedroom Bungalow. Buyers looking for a 2 bed detached carpet free cozy cute bungalow in Ajax to call home. Features a move in ready layout with some updated interiors since ownership. A rec room for extra living space & 2 full bathrooms. The detached garage adds valuable storage and workshop flexibility. Outside, the backyard offers room for gardening & entertaining. Located minutes from Hwy 401, grocery stores, dining, and major shopping, the neighbourhood delivers convenience and a friendly community feel. (id:49187)
39 Queen Street W
St. Williams, Ontario
This 2 bedroom home is situated in St. Williams, just a short drive to the sandy beaches of Long Point and Turkey Point, fishing, boating, and year round enjoyment and so much more. Updated laminate flooring in some rooms with newer gas furnace and central air. Spacious eat in kitchen with easy access to full basement with washer and dryer hook ups. You will like the attached single car garage, all on a 132 foot deep lot, backing onto an open field. The living room has updated laminate flooring with lots of windows giving this room lots of natural sunlight. You'll like the front sunroom - a great place to relax and enjoy a coffee and read a book. Both bedrooms have closets, with the four piece bath just down the hall. The deep back yard is great for weekend get-togethers with family and friends, with a a ton of space for a garden, and room for your dog to roam. (id:49187)
5 Furrows End
Brampton (Heart Lake West), Ontario
Original-owner home nestled on a quiet street just minutes' walk to a park, this meticulously maintained 3-bedroom residence offers three full bathrooms plus a convenient main-floor powder room and a bright, functional layout. The Family room features a gas fireplace, a soaring cathedral ceiling, and two skylights with automated blinds, flowing seamlessly into a cozy breakfast nook, while a separate Living room provides additional space for everyday entertaining. Upstairs, the spacious primary bedroom includes a walk-in closet and a private 4-piece ensuite, complemented by another 4-piece bath serving there maining bedrooms. The finished basement adds excellent versatility with a second kitchen and a3-piece bathroom-ideal for extended family or entertaining. Extensive upgrades include New Windows, Blinds, Front Door, And Sliding Door (2023), Furnace And A/C (2023), Added Insulation (2023),Renovated Kitchen (2022), Extended Driveway, Fully Cemented Backyard, New Garage Side Door(2023), Roof (2014), Basement Renovation (2018), Fresh Paint (2024), And New Carpets On The Stairs And Second-Floor Rooms (2025) making this truly a turnkey, move-in-ready home. (id:49187)
2 - 3472 Widdicombe Way
Mississauga (Erin Mills), Ontario
Absolutely Stunning End-Unit Townhome in the Highly Coveted Erin Mills Community! This beautifully maintained 2-bedroom, 3-bathroom home offers approximately 1,344 sq. ft. of bright and airy living space. The thoughtfully designed open-concept layout features distinct living and dining areas with a walk-out to a private balcony, perfect for relaxing or entertaining. The upgraded gourmet kitchen boasts stainless steel appliances, granite countertops, ceramic backsplash, and pot lights. As an end unit, the home benefits from ample natural light streaming in from multiple exposures. The third floor includes a spacious primary suite complete with his-and-hers closets and a 4-piece ensuite, as well as a generously sized second bedroom with its own 4-piece bath. Enjoy the convenience of stacked laundry on the bedroom level. Stylish laminate flooring runs throughout the second and third floors. Additional highlights include one underground parking space and a storage locker. Ideally located just minutes to Erindale GO Station, South Common Mall, public library, community centre, public transit, and easy access to Highway 403. (id:49187)
79 Harridine Road
Brampton (Brampton West), Ontario
Welcome to this beautifully maintained home offering nearly 1,800 sqft of finished living space, ideal for families or professionals seeking comfort, space, and convenience. The upper level features three ample sized bedrooms, including a primary bedroom with a walk-in closet, a shared 4pc bathroom, and a convenient upper floor laundry closet. The main floor is thoughtfully laid out with a bright living room, separate dining area, modern kitchen with brand-new appliances, and a half bath. A welcoming front foyer with closet storage adds everyday functionality, while a side entrance provides direct access to the lower level. The fully finished basement expands the living space with a large open recreation area, an additional bedroom, and a full 4pc bathroom, perfect for guests, a home office, or extended family use. Freshly painted throughout, the home also features recessed lighting, central air conditioning for year-round comfort, and a charming rear yard ideal for relaxing or entertaining. A detached garage and parking for up to three vehicles add exceptional value. Located in a highly walkable neighborhood with easy access to public transit, schools, parks, shopping, and everyday amenities. Close to restaurants, grocery stores, and major commuter routes, making this an excellent place to call home. (id:49187)
1359 Ridgebank Drive
Oakville (Wt West Oak Trails), Ontario
Discover this modified and beautifully upgraded Mattamy Southcreek model home on an extra-wide, landscaped corner lot in family-friendly West Oak Trails, Oakville. Ideally located just a short walk to Forest Trail School and Pine Glen Park, and minutes to Oakville Trafalgar Hospital, shopping, dining, Starbucks, and Shoppers Drug Mart. The easy access to highways and the GO Station is perfect for commuters. Boasting approximately 1,950 sq. ft. with upper level office niche added, plus a professionally renovated finished basement (2023), it features 3+1 bedrooms, 3.5 bathrooms, a wrap-around covered front porch, and an oversized private fenced yard with a patio. Extensive upgrades include wide-plank hardwood floors, a redesigned oak staircase with iron pickets, California shutters, updated bathrooms, a fully renovated kitchen, and an updated gas fireplace in the family room. You'll love the open concept living/dining room featuring a walkout to the private veranda. The renovated eat-in kitchen includes quartz countertops, an island with breakfast bar, a large pantry, stainless steel appliances, and a walkout to the backyard. Upstairs offers 3 bedrooms, 2 full bathrooms, and a recently created sunlit office niche. The serene primary suite features hardwood flooring and a spa-like ensuite with a soaker tub and a separate renovated shower. The lower level adds an office/bedroom 4 (no closet), a modern 3-piece bath, a spacious recreation room, and a laundry room. This home blends comfort, location, and style ideal for modern family living in one of Oakville's top neighbourhoods. (id:49187)
406 - 65 Annie Craig Drive
Toronto (Mimico), Ontario
This 2Br/2Bath Condo W/Parking & Locker Included. 24 Hrs Concierge. Amenities To Be Opened Soon: Party Room W/Kitchenette & Bar, Exercise Room, Guest Suites, Board Room, Bbq Area, Etc. Great Well Established Area W/Waterfront Access, Close Proximity To Downtown, Nature Trails, Shops. (id:49187)
48 Giraffe Avenue
Brampton (Sandringham-Wellington), Ontario
This well-maintained 3+1 bedroom End Unit Town-Home is offered for lease as a full home, featuring a practical and comfortable layout with 4 washrooms throughout. The upper level includes a primary bedroom with a walk-in closet and ensuite bathroom, plus two additional good-sized bedrooms and a full bathroom. The main floor offers a bright, functional kitchen and a spacious great room, with a powder room for added functionality. The finished basement provides extra living space with one bedroom, a full bathroom, and a storage room. The property also includes ample driveway parking for up to 6 vehicles. Located in a friendly neighbourhood within walking distance to the hospital, public transit, schools, grocery stores, and banks, this home combines space, comfort, and an excellent location. (id:49187)
412 - 110 Marine Parade Drive
Toronto (Mimico), Ontario
Enjoy lakeside living in this bright CORNER Boutique residence condo. Prime location with trails, restaurants, and shops just steps away perfect for evening walks and biking. Open-concept layout with modern kitchen featuring stainless steel appliances, built-in microwave and integrated panel dishwasher. Walk-out to private balcony from kitchen. Bedroom offers 4 windows with abundant natural light. Gas and water INCLUDED In Rent; tenant pays hydro only. Excellent amenities include gym, indoor pool, hot tub, sauna, theatre, party room, billiards, visitor parking, and private terrace ideal for gatherings and relaxation. Condo includes 1 private underground parking space and 1 locker. (id:49187)
2059 - 3047 Finch Avenue
Toronto (Humbermede), Ontario
Spacious 4 Bedroom Town Home. Clean And Newly Renovated Throughout. Good Sized Bedrooms With 2 Full Washrooms On Upper Floor. Large Family Room W/ Plenty Of Natural Light. In-Suite Laundry And Parking Including. Located In A Central Community, Close To All Major Transit Routes And Close To Major Amenities. A Must See! (id:49187)
107 - 70 First Street
Orangeville, Ontario
Freshly Painted 2 Bedroom Unit Ready For Immediate Occupancy!! Open Concept Kitchen With AmpleCupboards, Generous Sized Living & Dining Area, Plus 2 Good-Sized Bedrooms & A 4 Pc Bath WithEnsuite Laundry!! Everything You Need Is Found Right Here! One Reserved Parking Space. CloseTo Major Amenities (id:49187)
500 Caledonia Road
Toronto (Caledonia-Fairbank), Ontario
Turnkey Investment Opportunity! Detached property situated on a large lot, featuring a private drive. This income-producing property offers a total of three self-contained units, each with its own kitchen and separate entrance - one in the basement, one on the main floor, and one on the second floor. Ideal for investors seeking strong rental income and long-term value. Alternatively, the home can be converted back into a spacious single-family residence and enjoyed in a highly desirable neighborhood, just steps to Bert Robinson Park and the new Eglinton LRT. (id:49187)
2603 - 550 Webb Drive
Mississauga (City Centre), Ontario
Set majestically high on the 26th floor of the Phoenix Condos, this rarely offered corner suite offers 1,280 sq. ft. of elegant living space with panoramic, unobstructed city and lake views. Featuring southeast facing exposure with a private balcony, this fully renovated residence combines style and functionality in a prime location just minutes from Square One, GO Transit, major highways, shopping, schools, and parks. Beautifully appointed interior upgrades include walnut-stained engineered hardwood floors, extra-deep baseboards, smooth ceilings and pot lights (2024). The modern kitchen is equipped with high-end Fisher & Paykel, Bosch, Sharp and Asko appliances, custom cabinetry, quartz counters, and a hidden stackable washer/dryer. The inviting open-concept layout separates two spacious bedrooms for maximum privacy, each offering walk-in or built-in California Closets. Two fully renovated bathrooms (2021) feature premium fixtures and spa-inspired finishes. Additional highlights include a full mirrored entry wall (2021), custom window coverings (2024), gallery-style hallway, two furnaces (with new fan coil insulation 2024), and two owned parking spaces. Residents enjoy resort-style amenities including a 24-hour concierge, indoor whirlpool, sauna, fitness centre, tennis court, squash court, party room, library, and landscaped outdoor spaces. (id:49187)
1588 Woodhenge Way
Mississauga (Meadowvale Village), Ontario
1588 Woodhenge Is An Exceptional Residence Set On A Premium Ravine Lot, Offering Breathtaking, Unobstructed Views And A Rare Walk-Out Basement With All Three Levels Above Grade - A Highly Sought-After And Seldom Found Feature. Located In The Prestigious Levi Creek Community, This Home Blends Elegance, Comfort, And Natural Beauty. The Sun-Filled, Open-Concept Main Level Features Custom Crown Moldings, An Updated Kitchen With Quartz Countertops, And Two Gas Fireplaces That Add Warmth And Ambiance. A Skylight Brightens The Upper Hallway, While New Laminate Flooring On The Second Level Offers Modern Finish. The Home Offers Three Bedrooms And Three Bathrooms, Including A Primary Retreat With His And Her Closets And Custom Closet Organizers Throughout. Ideal For Entertaining, The Spacious Two-Tier Raised Deck Overlooks The Tranquil Ravine And Connects Seamlessly To The Walk-Out Lower Level, Creating An Inviting Indoor-Outdoor Lifestyle. Garage Access From Both Inside The Home And Outdoors Adds Everyday Convenience. Ideally Situated Within Walking Distance To Top-Rated Schools, Surrounded By Kilometres Of Scenic Trails And Parks, And Offering Excellent Commuter Access To Highways 401 & 407 And The Meadowvale Go Station. A Rare Opportunity Delivering Refined Living In An Exceptional Natural Setting. (id:49187)
Studio - 52 Mincing Trail
Brampton (Northwest Brampton), Ontario
Charming Studio Apartment On a Scenic Walkout Ravine Lot with Trail Views! *** PERFECT FOR A SINGLE PERSON OR A COUPLE *** Prime Location Near Mayfield & Edenbrook Hill, Enjoy exceptional transit convenience - just a 2-3 minute walk to the bus stop with three major bus routes connecting directly to: Shoppers World, Mount Pleasant GO Station, Mayfield route transit corridor, One of the best transit options available for working professionals. This Cozy space Features a private entrance, Separate Laundry, And Convenient Parking for a small car or sedan. Fully Furnished with a Comfortable Bed, Mattress, Table, Safa Seat, And Chair, This Home is Move-In Ready. Ideal For A Single Person or Couple Seeking Tranquility and Easy Access to Nature. This studio offers the perfect blend of comfort and privacy in a secure setting. *** RENT INCLUDE UTILITIES. *** The photographs used in marketing materials and the MLS listing are not recent and may differ from the property's current appearance... (id:49187)
Bsmt - 5930 Bassinger Place
Mississauga (Churchill Meadows), Ontario
Legal Basement apartment, 2 bedrooms , in the heart of Churchill Meadows! A parking for 1vehicles. Situated in a prime location, this home is surrounded by excellent schools, beautiful parks, and major shopping malls, ridgeway plaza with effortless access to highways 401 and 403 as well as public transit. Tenant to provide employment letter, tenant liability insurance, rental app, proof of income, 1st & last month deposit. (id:49187)
803 - 31 Four Winds Drive
Toronto (York University Heights), Ontario
Steps to York University & Finch West Subway! Why settle for a cramped condo when you can have over 1000 sq.ft. of bright, functional living space! This rarely available 3-bedroom, 2-bathroom corner suite at 803-31 Four Winds Dr is the perfect setup for families, roommates, or professionals working from home. Why You'll Love Living Here - Space to Breathe: Huge open-concept living and dining area with a massive private balcony, perfect for fresh air and city views. The primary bedroom features a his and hers closet and a private 2-piece ensuite bathroom. Large en-suite laundry room (no more shared machines!) and one locker included. Move-in ready with easy-to-clean tiles and laminate flooring and a fresh coat of paint throughout. You are a 10-min walk away to Finch West Subway Station & the new LRT. Quick access to Hwy 400/401/407. For students, it is just a 12-min walk to York University, save time and money on commuting! Steps to Walmart, grocery/commercial/convenience stores, cafes, and diverse dining options. Your rent includes High-Speed Internet, Heat, Water, and Cable TV (Tenant only pays hydro). Plus, get full access to the UCRC Rec Centre, featuring a massive indoor pool, gym, sauna, and basketball courts. The building offers 24/7 security for your peace of mind. AVAILABLE IMMEDIATELY! Don't miss your chance to secure one of the largest rental layouts in the North York/York U corridor. (id:49187)
12 Rockrose Drive
Brampton (Sandringham-Wellington), Ontario
Spacious 4-Bedroom home freshly Painted , Upgraded Kitchen with Finished Basement and separate entrance in Heart Lake East! Welcome to your next family home in the highly sought-after friendly community! This beautifully 4+1 bedroom, 4-bathroom home offers the perfect blend of comfort, function, and style ideal for families or savvy investors. Step inside through the grand entrance and be greeted by a warm, inviting interior featuring an elegant oak staircase, gleaming laminate floors, and direct garage access. The spacious kitchen features with cabinetry, a designer backsplash, premium stainless steel appliances, and a sunlit breakfast area that walks out to a private backyard, Upstairs has 4 bedrooms, the primary suite features a 4-piece ensuite and walk-in closet, complemented by three additional generously sized bedrooms and a 4-piece bath. Located on a family-friendly street just steps to parks, top-rated schools, and minutes from Hwy 410, Trinity Common Mall, Save Max Sports Centre, restaurants, and everyday essentials. Don't miss this amazing opportunity to be an owner of the property!!! (id:49187)
903 - 2175 Marine Drive
Oakville (Br Bronte), Ontario
Enjoy elevated living in this impeccably updated luxury suite, showcasing sweeping views of Lake Ontario & the Niagara Escarpment. Offering approximately 1,538 sq ft of well-designed living space, this two-bedroom plus den residence boasts a bright, open-concept layout. Featuring hand-scraped, wire-brushed hardwood flooring, upgraded light fixtures & ceiling fans, California-style shutters, floor-to-ceiling windows, smooth ceilings, tasteful neutral décor & much more! Three separate walkouts lead to a generous 160 sq ft balcony, creating seamless indoor-outdoor living with tranquil lake vistas. The heart of the home is the well-appointed designer kitchen boasting a coffered ceiling with pot lights, solid maple cabinetry with pull-out drawers, pantry storage, quartz counters & backsplash, stainless steel appliances & a centre island with breakfast bar. The open dining area flows effortlessly into the oversized living room while the versatile den offers flexibility as a home office or guest space. The primary suite hosts a sitting lounge, a spa-inspired four-piece ensuite & multiple closets. A bright second bedroom with balcony access, gorgeous three-piece guest bathroom & spacious laundry/storage room complete this outstanding condo. Heating & cooling systems updated in 2022. Included are one owned underground parking space & an exclusive-use storage locker. Enjoy extensive building amenities, including an indoor pool, exercise room, saunas, lounge/library, party room, billiards, indoor golf range, woodworking shop, ping pong room, darts & crafts room, social activities & more. Outdoor amenities include stunning gardens with seating areas & a tennis/pickleball court. Dogs not permitted. Situated in the desirable "Ennisclare on the Lake" complex in Bronte Village just steps away from the lake, Bronte Harbour, trails, shopping, amenities, cafes & restaurants. Luxury adult lifestyle living by the lake! VIEW THE 3D IGUIDE VIRTUAL TOUR FOR MORE PHOTOS, FLOOR PLAN & VIDE (id:49187)
11 Moorehead Crescent
Brampton (Heart Lake East), Ontario
**Rare Opportunity To Own! Spacious 2-Storey Detached Home W/ Dual Income-Generating Basements! Welcome To This Exceptional & Rarely Offered 2-Storey Detached Home, Perfectly Designed For Large Families & Savvy Investors Alike! Boasting Expansive Living Space & Outstanding Rental Potential, This Home Truly Has It All. Double-Door Entry Into A Bright & Spacious Open-Concept Living & Dining Area Combined. Cozy Family Rm W/ A Fireplace Perfect For Entertainment. Spacious, Modern Kitchen & Breakfast Area That Walks You Out To Yard. A Decent Size Den Perfect For Your Office Or Storage. A Powder Rm As Well. Hardwood Flooring Throughout The Main Floor. Upstairs, You'll Find Two Impressive Primary Bedrooms Each W/ Private 5-Piece & 4-Pc Ensuites & W/I Closets Plus 3 More Generously Sized Bedrooms & Another 4-Piece Bathroom. Adding Incredible Value Are Two Fully Finished Basements, Each W/ Its Own Separate Entrance. The First Unit Includes 1 Bedroom, A Full Kitchen, & A 4-Piece Bathroom. The Second Offers 2 Bedrooms, A Full Kitchen, & A 3-Pc. Bath. Combined, These Units Generate Potential Rental Income Of Up To $3,000 Monthly! Located Just 7 Mins Drive To Trinity Commons & 11 Mins To Bramalea City Centre. This Home Is Also Close To Parks, Schools, Restaurants, & Grocery Stores. Whether You're Looking For A Family Home W/ Space To Grow Or A Savvy Investment Opportunity, This Property Delivers On All Fronts. Quick commuting to Hwy 410 & for GTA or Hwy 10 for Caledon. This one breaks the mold - come see for yourself! Full Kitchen Updated 5 Yrs Ago, Windows Replaced 5 Yrs Ago, Roof Done 10 Yrs Ago, Furnace 8 Yrs Ago (id:49187)
100 Blue Spruce Street
Brampton (Sandringham-Wellington), Ontario
Welcome to this beautifully maintained and spotless 3 bedroom, 2.5 bath freehold end-unit townhouse offering space, comfort, and exceptional value for first-time buyers and families. This rare end unit provides added privacy and natural light, along with a long private driveway for convenient parking. The main floor features a large living room with hardwood flooring, perfect for relaxing or entertaining. An upgraded 2-piece powder room adds style and convenience. The modern kitchen showcases stainless steel fridge and stove, chic white cabinetry, and under-cabinet lighting, with a functional and family-friendly layout that keeps the living area comfortably separate from the kitchen. Upstairs, you'll find three very good-sized bedrooms. The primary bedroom offers a walk-in closet, the second bedroom features a large closet and a charming bay window overlooking Dixie Road, creating a cozy reading or study nook, while the third bedroom is ideal for a child's room, home office, or guest suite. The finished basement is perfect for entertaining, movie nights, or family gatherings, and includes a full 3-piece washroom, along with plenty of storage. A bonus outdoor storage room adds even more convenience. Furnace, air conditioning, and roof have all been updated within the last 10 years. Ideally located within walking distance to a bus stop on Dixie Road, Tim Hortons, place of worship, bank, and just minutes to Highway 410, soccer centre, trails, and schools. This is a move-in-ready home in a highly convenient location. Act now and book your showing! (id:49187)
402 - 80 Grandravine Drive
Toronto (York University Heights), Ontario
Spacious and well-maintained 3-bedroom condo offering a functional layout and generous living space. Located in a convenient North York Neighbourhood, close to TTC, schools, parks, shopping, and all essential amenities. Ideal for families, first-time buyers, or investors. Excellent investment opportunity with potential rental income of approximately $3,000.00 per month. (id:49187)
516 Loury Row
Ottawa, Ontario
Welcome to Loury Row in the heart of Orleans Village, where modern design, quality craftsmanship, and thoughtful upgrades come together in this 2020-built, 3-bedroom home offering 3 full bathrooms plus a convenient main-floor powder room. Designed for both comfort and functionality, the open-concept main level features a well-appointed kitchen with stainless steel appliances, granite countertops, upgraded ceramic tile backsplash, breakfast bar, and direct access to the backyard, making it ideal for everyday living and entertaining. Hardwood flooring and a hardwood staircase, paired with 9' ceilings, large windows, and custom modern window blinds, create a bright and inviting atmosphere throughout the living and dining areas. The second level offers three generously sized bedrooms, a convenient upper-level laundry room, and two full bathrooms, including a spacious primary bedroom with ensuite privileges. The fully finished lower level adds valuable living space with a large family room and an additional full bathroom, offering excellent flexibility for a home office, guest suite, gym, or recreation area.Finished in modern, neutral tones and upgraded directly through the builder, this home includes approximately $40,000 in upgrades, including a full basement bathroom, upgraded upstairs laundry room, hardwood flooring and staircase throughout the main and second floors, enhanced backsplash, and upgraded light fixtures throughout. Ideally located close to schools, parks, shopping, transit, and all amenities Orleans has to offer, this move-in-ready home delivers comfort, style, and long-term value for today's discerning buyer. Currently Tenanted Month to Month @ 2700.00/month or 60 Days Buyers Notice for Vacant Possession. (id:49187)
58 Ivy Crescent
Wasaga Beach, Ontario
Stunning! ***Rare loft model*** Which is over 1600 sq f. 5 year old development in Parkbridge 55+ Community. This 2 bed + Loft, 2.5 bathrooms home is immaculate and has an inviting open concept kitchen/living room design with vaulted ceilings. Beautiful kitchen with pantry closet, centre island, upgraded stainless steel fridge, stove and dishwasher. Spacious Primary bedroom with walk in closet and 3 pc ensuite bathroom. Main floor laundry room, a full crawl space with concrete floor with easy access in garage to mechanical room and extra storage area. Please note that as a land owner, Parkbridge has the right of first refusal when a home is sold. Accordingly, Parkbridge requires that the new buyer be approved by Parkbridge before the sale of the home can be completed. (id:49187)
Basement - 137 Terry Fox Drive
Barrie, Ontario
Available April 16th. Stunning 1 Bedroom Basement Apartment in Barrie South! Enjoy the perfect blend of comfort, style, and convenience in this beautifully finished basement suite located in the highly desirable Barrie South community. Just minutes to the GO Train Station and Friday Harbour Resort, this location offers an easy commute to Toronto and quick access to year-round recreation. Step inside to a bright, open-concept layout featuring large windows that fill the space with natural light, plus a private side entrance for added privacy. The modern kitchen includes stainless steel appliances (fridge, stove, hood fan, dishwasher) and a fresh new backsplash, with in-suite washer and dryer for everyday convenience. Book your private showing today. Tenant to pay 30% of utilities. (id:49187)
12 Lisa Street
Wasaga Beach, Ontario
Stunning 3-Bedroom 3 Bath Townhouse In The Prestigious Villas Of Upper Wasaga. The Main Level Boasts An Airy, Open Concept Layout, Enhanced By 9' Ceilings And An Abundance Of Natural Light. The Modern Kitchen Is A Chef's Dream, Featuring Sleek Stainless-Steel Appliance, Upgraded Cabinetry, A Centre Island, And Breakfast Area. Huge Living Rom With Hardwood Floors And Walk Out To Private Backyard Upstairs Discover 3 Spacious Bedrooms, Including A Primary Retreat With Walk-In Closet And 5 Pc Ensuite Privilege, Plus A Highly Coveted Second Floor Laundry. Located In The Prime Spot Of Wasaga Beach- Close To The Beach, Restaurants, Trials, Grocery Stores, And Only 20 Minutes From Blue Mountain And 25 Minutes From Barrie, A MUST SEE (id:49187)
160 Lafontaine Road W
Tiny, Ontario
Top 5 Reasons You Will Love This Home: 1) Whether you're looking for a peaceful primary residence, a weekend getaway, or an income-generating vacation rental, this home offers rare Airbnb zoning, giving you the freedom to host guests and capitalize on seasonal demand in a high-traffic destination 2) Backed by open farmland and framed by mature trees, the property provides exceptional privacy and a strong connection to nature with thoughtful landscaping including armour stone accents, which add curb appeal and enhance the tranquil outdoor space 3) Perfect for storing recreational vehicles, launching a home-based business, or pursuing your next project, the oversized pole barn offers unmatched utility, coupled with an additional 1.5-car detached garage adding further flexibility for storage or hobbies 4) Enjoy peace of mind with a modern septic system, updated interiors, a freshly paved driveway with parking for 10+ vehicles, and a functional layout with generous room sizes, ideal for families, extended families, entertaining, or hosting guests 5) Located in the charming Lafontaine community, just minutes from the beaches and boating of Georgian Bay, this property offers the perfect blend of rural serenity and lakeside recreation, ideal for year-round enjoyment and seasonal stays. 3,972 above grade sq.ft. plus a 1,287 sq.ft. finished lower level. (id:49187)
1936 Tiny Beaches Road S
Tiny, Ontario
Discover the perfect blend of modern comfort and laid-back coastal living in this thoughtfully designed 3-bedroom home, showcasing tranquil lake views and standout curb appeal. Whether you're seeking a year-round residence or a weekend escape, this home is crafted for effortless living, entertaining, and fully embracing the beachside lifestyle. The open-concept main floor impresses with soaring cathedral ceilings, rich hardwood floors, and expansive windows that flood the space with natural light. A welcoming front sitting area creates an inviting first impression, while the beautifully appointed kitchen-anchored by a custom live-edge dining table-flows seamlessly into a private side yard, ideal for summer lounging or alfresco dining. French doors lead to a generous composite deck featuring a hard-top gazebo and built-in gas fireplace, offering a stylish setting for year-round gatherings. Upstairs, a bright loft-style primary retreat delivers spa-inspired comfort with its private ensuite and sweeping lake views. The lower level, complete with its own entrance and walk-out patio, provides versatile living space including an oversized recreation room, a third bedroom or home office, and a spacious laundry and storage area. Just steps from the sandy shores of Woodland Beach and Edmore Beach, this exceptional property also offers ample private parking, a Generac whole-home generator, high-speed internet, and convenient garbage pickup-everything you need for easy, carefree coastal living. (id:49187)
118 Sandringham Drive
Barrie (Innis-Shore), Ontario
Lovely lower level unit with 1743 square feet, 2 parking spots (1 driveway 1 garage), and your own section of the backyard featuring your own (not shared with owners) private deck, gazebo (provided), patio furniture (provided), BBQ (provided) and outdoor fireplace (provided). You will also find double French doors to the backyard, a massive over-sized living room and dining room with crown molding, pot lights and custom fireplace with tons of storage. The kitchen has soft closing drawers and cupboards, stainless steel appliances, backsplash, a pantry and wine rack. The master bedroom has two walk in closets, one big enough to be an office or den, neatly tucked behind a barn board door and shiplap accent wall. The spare bedroom is spacious and also has a double closet, plus there is another double closet in the hallway. Enjoy dimmer switches throughout the apartment, newer windows, in-suite laundry and lovely wide and solid doors. Use of the mezzanine in the garage is permitted for extra storage and the tenant is responsible for their own internet. Perfect location just minutes to many amenities, the library and schools. (id:49187)
26 Kenwell Crescent
Barrie (Holly), Ontario
WELL-MAINTAINED SOUTH BARRIE HOME BACKING ONTO EP LAND WITH A POOL & PRIVATE REAR YARD! 26 Kenwell Crescent is tucked into a quiet South Barrie neighbourhood, within walking distance of top-rated elementary and high schools, nearby parks, and a church, plus a short drive to south-end shopping and dining, major commuter routes, golf, skiing, and the beach. The home backs onto a ravine within the 518 acres of the Ardagh Bluffs, adding rare privacy and a connection to the area's extensive trail network. This quality-built Morra 2-storey home stands out with an all-brick exterior, a covered front porch, tidy landscaping, and an attached double-car garage with inside entry. The backyard quietly steals the show, stretching 167 feet deep and fully fenced, hosting an above-ground pool with a surrounding deck, a gas BBQ hookup, a gas line ready for a future pool heater, and an in-ground sprinkler system supporting lush front and back lawns. The interior spans 2,268 square feet of above-grade living space, including a kitchen presenting updated stainless-steel appliances, a newer countertop, tile flooring, an abundance of cabinetry, and a breakfast nook with a walkout to the backyard. The living and dining rooms create comfortable, flexible spaces for everyday routines and hosting, while the family room is anchored by a gas fireplace and rear yard views. Upstairs, three generous bedrooms, finished in updated wide-plank luxury vinyl flooring, include a primary retreat with a walk-in closet and a private 4-piece ensuite, plus a main 4-piece bathroom serving the additional bedrooms. The lower level adds a fourth bedroom and unfinished space ready for a rec room, home office, or gym. With updated carpet on the staircase and upper landing, newer light fixtures, a main-floor laundry room with a sink, a central vac, a water softener, and garage door openers, this is a #HomeToStay that feels cared for, easy to live in, and hard to replace. (id:49187)
1809 - 75 East Liberty Street
Toronto (Niagara), Ontario
Stunning 1 Bedroom plus 1 den with lake view in the Liberty Village. Den can be used as the 2nd bedroom if you need it. 1 Parking and 1 locker with the unit. Nice Rec Facilities, indoor swimming pool, gym, game room, bowling alley and more. Nearby all your needs -- public transit, Supermarket, Bank, Restaurants, LCBO, Starbucks, etc. Photos were taken before tenant occupy. (id:49187)
405 - 3900 Yonge Street
Toronto (Bedford Park-Nortown), Ontario
Welcome to this custom-designed luxury residence at York Mills Place, ideally located at 3900 Yonge Street, Unit 405, in the prestigious Bedford Park-Nortown community. Spanning 1,823 sq. ft., this elegant condo offers 2 bedrooms plus a den and 3 bathrooms, with a refined, wide plank oak flooring throughout, bespoke millwork, floor-to-ceiling windows, and a desirable south-east exposure. The expansive open-concept living and dining areas walk out to a balcony with greenbelt, ravine, and city skyline views. The contemporary chef's kitchen features quartz waterfall edge countertops and matching backsplash, premium built-in integrated appliances, an wine fridge, and a generous breakfast bar. The spacious primary bedroom includes a walk-in closet and spa-inspired 5-piece ensuite with double vanity, soaking tub, and separate shower, while the second bedroom offers its own private 3-piece ensuite. A separate den with a large window provides ideal flexibility for a home office or guest space, complemented by a dedicated laundry room with built-in shelving and sink. This residence includes two owned underground parking spaces and an exclusive locker, with all-inclusive maintenance fees covering heat, hydro, water, cable TV, central air conditioning, parking, and building insurance. Residents are community oriented and enjoy events like wine & cheese BBQ's, card games, bingo nights, exercise classes and while benefiting from full-service amenities including 24-hour concierge/security, indoor pool, fitness centre, sauna, car wash, visitor parking, and elevators. Ideally situated steps to Yonge Street transit, minutes to York Mills Subway Station and Highway 401, and close to York Mills Park, Hoggs Hollow Park, Don Valley Golf Course & Rosedale Golf Club, as well as top-rated schools, libraries, and everyday shopping and dining, this home delivers spacious, sophisticated living with exceptional convenience. **Listing contains virtually staged photos** (id:49187)
1041 Wickham Road
Innisfil, Ontario
Top 5 Reasons You Will Love This Home: 1) Set on a premium 42' frontage lot, this home offers an exceptional sense of space and balance, with over 3,100 square feet of mindfully designed living area that feels both expansive and welcoming from the moment you arrive 2) The main level unfolds with tall ceilings and rich hardwood floors, creating a bright, open atmosphere where the central living space flows seamlessly into a well-appointed kitchen, ideal for lively gatherings, casual family moments, or quiet evenings at home 3) Designed with everyday life in mind, the home features a private home office, a formal dining area for special occasions, and a smart mudroom entry that leads directly to the highly desirable three-car tandem garage 4) Upstairs, privacy takes centre stage with well-separated bedrooms, each offering ensuite access, while the primary retreat stands out with multiple closets, a spa-inspired ensuite, and the added ease of convenient upper level laundry 5) The unfinished basement provides endless potential to create additional living space and includes a cold room for extra storage, while professionally designed landscaping frames a peaceful backyard escape, all just steps from Lake Simcoe, near the future GO Train station, and minutes to Highway 400 for effortless commuting. 3,170 above grade sq.ft. plus an unfinished basement. *Please note some images have been virtually staged to show the potential of the home. (id:49187)
207 - 6235 Main Street
Whitchurch-Stouffville (Stouffville), Ontario
Welcome to Stouffvilles' very own Geranium Built Boutique Condo- "Pace on Main" with only 5 floors and 67 units thru out. This 1+1 bedroom beautifully decorated suite Is 665 square feet "The Brittania Model" with westerly views- overlooks Lloyd Street. Within this ideal location, You're able to walk to shops, restaurants, amenities& the farmers market. Memorial Park and its trail system is a short stroll away- recreational & cultural activities at the -Stouffville Leisure Centre & at 19 On the Park, Lebovic Centre for Arts and Entertainment. Commuters will be glad to know that the community is in close proximity to Highways 48, 404 and 407 and is just steps away to the GO Station. Host a party in the super fancy party room, or enjoy the designated BBQ terrace with seating for summer nights. Did I mention the "plus one" is a great space for a private home office!? All you have to do is book an appt. and you're sure to fall in love! (id:49187)
1746 Angus Street
Innisfil (Alcona), Ontario
OVER 5,000 SQ FT OF SPRAWLING ELEGANCE WITH RESORT-STYLE OUTDOOR LIVING JUST MINUTES FROM LAKE SIMCOE! Step into luxury living in the heart of Alcona with this exceptional brick two-storey home, offering over 5,000 sq ft of meticulously finished, carpet-free space designed for comfort, elegance, and everyday enjoyment. Nestled just minutes from Innisfil Beach Park, Lake Simcoe, Big Cedar Golf and Country Club, and all the essentials - shops, restaurants, schools, and entertainment - this home delivers both convenience and prestige. From the moment you arrive, the professionally landscaped gardens, stone accents, and expansive concrete patios set the tone for refined outdoor living, complete with a fully fenced backyard oasis with a side kitchenette that's perfect for summer BBQs and al fresco dining. Inside, the bright and open main floor is highlighted by soaring ceilings, a cozy natural gas fireplace, and a beautifully updated eat-in kitchen with quartz countertops, sleek cabinetry, and premium stainless steel appliances including a double oven and glass-top range. Host with ease in the elegant dining and living rooms, highlighted by a 20-foot ceiling that opens to the second floor for a grand, airy ambiance. From here, enjoy seamless access to a sun-drenched three-season sunroom, or unwind in the tranquillity of the home office. The upper level features a luxurious primary suite with an oversized walk-in closet and spa-inspired 5-piece ensuite, two bedrooms sharing a 5-piece bathroom, and a fourth bedroom with semi-ensuite access to a 3-piece bath. The fully finished basement adds even more room with a versatile rec space, an extra bedroom, a 3-piece bath, and insulated cold storage. Thoughtful touches, modern LED and pot lighting, and room for six vehicles between the oversized drive and double garage with a tandem bay complete this impressive offering - an unbeatable #HomeToStay that checks every box for luxurious, spacious, and functional family living. (id:49187)
109 Wiiliam Curtis Circle
Newmarket (Gorham-College Manor), Ontario
Private,Bright & Spacious End Unit 3 Bdrm Townhouse At End Of Cul-De-Sac With Backing To Ravine And Overlooking Green Space From The Back And Side.Large & Private Side & Backyards Open To Fields.Garden Shed For Added Storage.Many Recent Upgrades Include Patio Door,Entrance Door,Bay Windows & Gutter Guards.Newer Flooring,Painted Thru Out.New Hot Water Tank.Garage & Private Drive Plus Visitor Parking. (id:49187)
42 Reginald Lamb Crescent
Markham (Box Grove), Ontario
A Beautiful Prestigious Luxury Elegant Living Home, Located At Corner Lot. Is A Most Desirable Neighborhoods In Markham. This Elegant 2-Storey Detached Residence Seamlessly Combines Modern Luxury With Everyday Family Comfort. This House Have 5 Bathrooms In Total, Each Future a Great Layout, One Bedroom Can Be Use for Either Study Room Or A Home Office, Is Perfect For Working At Home. The Main Kitchen Appliances Are All Stainless Steel And A Natural Gas Cooking Stove . The Finished Basement Have An Own Full Kitchen And 2 Large Bedrooms. With Separate Main Entrance To The Basement, Is An Possible Potential For Rental. This Home Is Close To School, Park And Trails, Hospital, Community Centers, Plaza with Restaurants, Super Markets, Shops for daily Conveniences. Easy Access to Hwy 403, Go Stations And Major Routes Of Transit For Commuting Is A Convenience. (id:49187)
2075 King Rd Road
King (King City), Ontario
Welcome to Suite 123, a beautifully designed 667 sq. ft. residence that blends modern comfort with upscale, custom finishes. Featuring 10-foot ceilings and floor-to-ceiling windows in the living area, this home is filled with natural light and offers an airy, sophisticated atmosphere.The open-concept kitchen has been fully upgraded, showcasing custom cabinetry extended to the ceiling, full-size integrated appliances, and a stunning custom quartz countertop island with seating for up to 10-perfect for entertaining, hosting, or everyday living. Thoughtfully designed custom closets throughout elevate both function and style. A spacious den offers versatility as a home office or guest space, while two full bathrooms provide added convenience and privacy. Step outside to your walk-out terrace, complete with a BBQ, dedicated gas line, and water bib, creating an ideal setting for outdoor dining, entertaining, or relaxing evenings at home. Residents of King Terraces enjoy access to a curated collection of amenities, including a resort-style pool, rooftop terrace, fitness centre, elegant party lounge, and 24-hour concierge service. Suite 123 is where luxury design meets everyday ease-a rare ground-floor retreat with exceptional upgrades and seamless indoor-outdoor living. (id:49187)
1308 - 705 Davis Drive
Newmarket (Huron Heights-Leslie Valley), Ontario
Bright southwest-facing corner unit at the brand-new Kingsley Square Condos by Briarwood Developments! This never-lived-in l-bedroom suite offers an exceptional open-concept layout filled with natural light through floor-to-ceiling windows and a massive window wall. Carpet-free living with sleek laminate flooring throughout, 9-foot smooth ceilings, and a modern kitchen featuring quartz countertops, stainless steel/upgraded appliances, tile backsplash, soft-close cabinet. Features a handicap-accessible bathroom for added comfort and convenience. Enjoy a spacious private balcony with beautiful city views, in-suite laundry, one underground parking space, and one storage locker. Solar shades to be installed in the living/dining area to help reduce summer heat and improve energy efficiency. Residents enjoy premium amenities including a 24-hour concierge, fitness centre, yoga studio, party and meeting rooms, rooftop terrace with BBQs, guest suites, pet wash station, and visitor parking. Ideally located minutes to Upper Canada Mall, Main Street Newmarket, Costco, GO Transit, Viva Bus, Hwy404, Southlake Regional Health Centre, parks, restaurants, groceries, and all essential amenities-perfect for professionals or couples seeking a stylish, low-maintenance lifestyle. (id:49187)
154 Peter Rupert Avenue W
Vaughan (Patterson), Ontario
Welcome to this highly desirable home,nestled on a rare ,extra deep OVERSIZED RAVINE LOT. Surrounded by mature forest and vibrant greenery ,creating an ideal space for relaxing with nature in your backyard. Outdoor space tastefully upgraded with deck,pergola,shed,treehouse and still have enough space to build your own pool.This home seamlessly blends timeless allegiance with functional layout.The main floor features an open concept lay-out with SEPARATE formal living and dining rooms as well family room.Custom paneling work throughout the fist floor and stair.Both fireplaces ( total 2) located on 1st floor and in the basement bedroom create warm and welcome atmosphere during the cold winter times. The fully finished basement offers incredible versatility with a separated entrance, full kitchen,full washroom with heated floor,open concept recreational space and one more additional bedroom perfect for in-law,extended family or potential rental income.This home located in both catholic and french immersion patterson school zone.Everything is 10 mins walking or less:NO frills,shoppers,GO station,parks,walking trails in forest. (id:49187)
724 - 8110 Birchmount Road
Markham (Unionville), Ontario
Charming Living at Downtown Markham! Welcome to this spacious 685sf unit, designed for both comfort and functionality. Enjoy an abundance of natural light in the bright living space, featuring a well-thought-out layout and impressive 9' ceilings. The versatile den doubles as a second bedroom, providing extra space for guests or a home office. Cook in style in the modern kitchen equipped with stainless steel appliances, making meal preparation a breeze. Residents benefit from a 24-hour concierge service and access to great recreational facilities, enhancing your living experience. Convenience is at your fingertips with shoppings, grocery stores, restaurants, a cinema, banks, and LCBO located nearby. With public transit options just minutes away, including Viva, Go Station, and easy access to Highway 407, commuting is a breeze. Explore the vibrant lifestyle that awaits you at Downtown Markham! (id:49187)
Bsmnt - 158 Holm Crescent
Markham (Aileen-Willowbrook), Ontario
Charming and cozy walk-out basement studio in the highly desirable Thornhill neighborhood. Ideal for a single individual. Boasts a bright and spacious interior. Situated in a quiet area near top-tier schools, Bayview Fairways and St. Robert Catholic High School. Conveniently close to highways 404, 407, and 7, as well as parks, trails, and a community center. Offers easy commuting and access to numerous amenities. (id:49187)
110 - 2 Dunsheath Way
Markham (Cornell), Ontario
Welcome to this spacious and sun-filled unit. This 2-bedroom, 2 bathroom property features an open concept with living, dining, kitchen area making it ideal for both living and entertaining. The kitchen has large counter tops for additional guests for hosting dinner or events. The primary bedroom can hold a king size bed and an upgraded Ensuite bathroom. The second bedroom can be used as a bedroom, a home office, a baby's room, an in-law suite or whatever suits your lifestyle. The Ensuite laundry room has additional space for some storage. 1 Underground Parking spot and 1 Locker are included. Location is nearby schools, grocery stores, restaurants, community center, public library and a 5 minutes drive to Markham Stouffville Hospital. Minutes to Hwy 407, Markham GO, close to Hwy 404 & Hwy 401, schools, grocery stores, restaurants, community centre, public library, and many more amenities! (id:49187)

