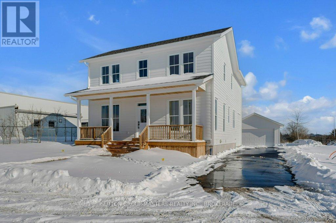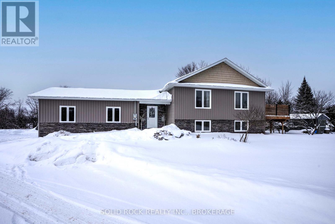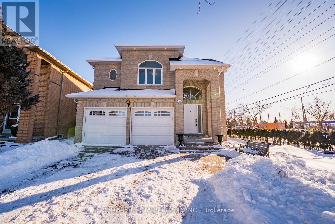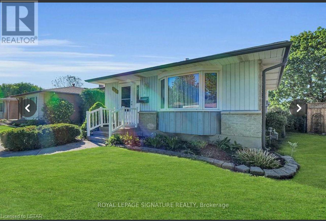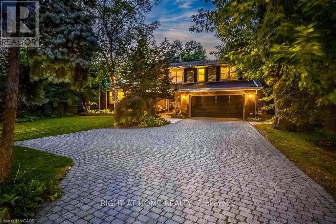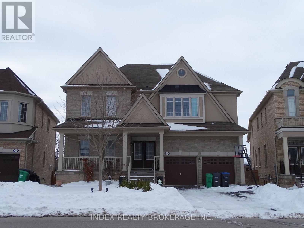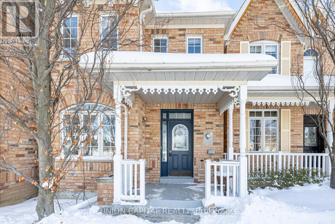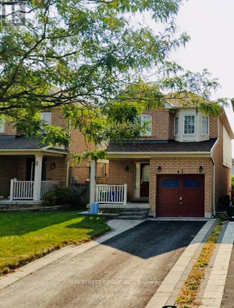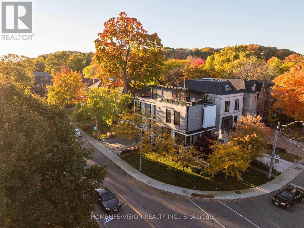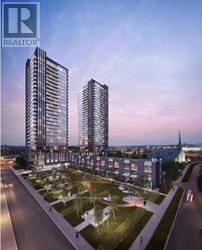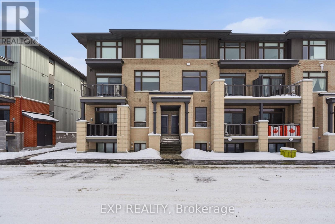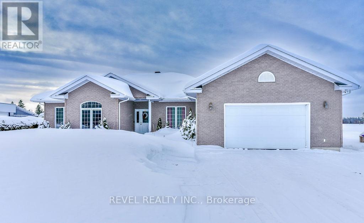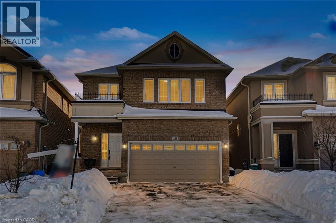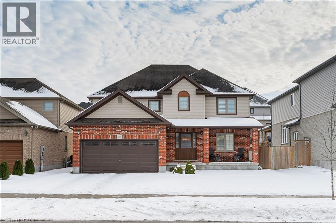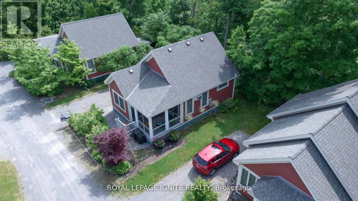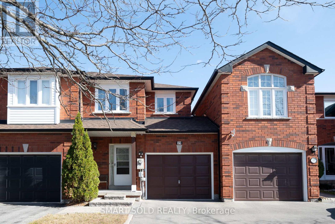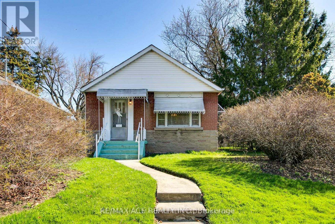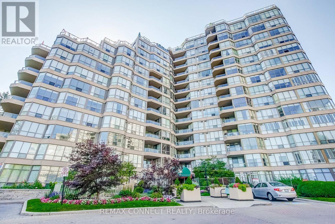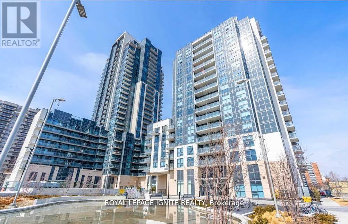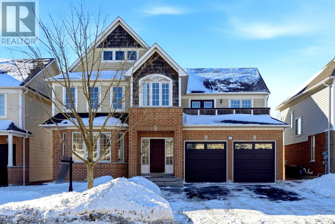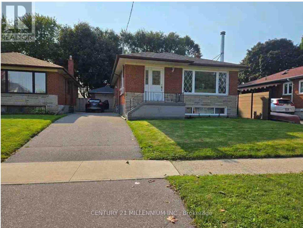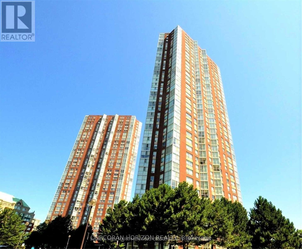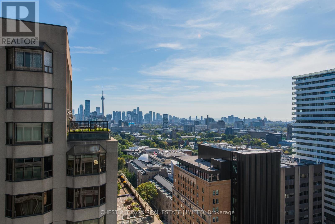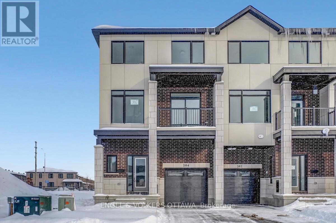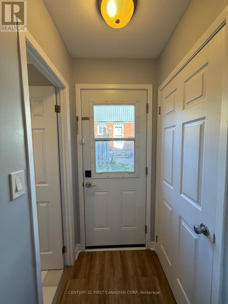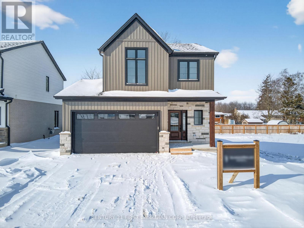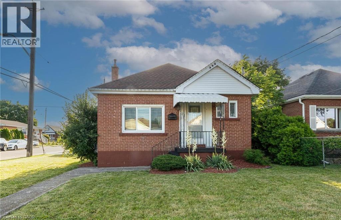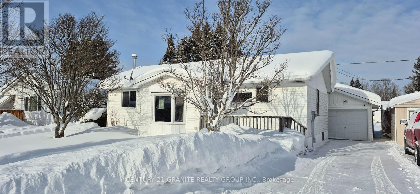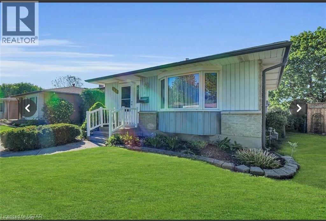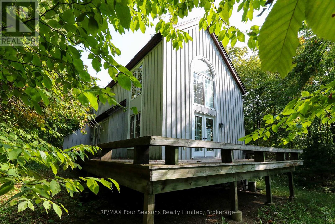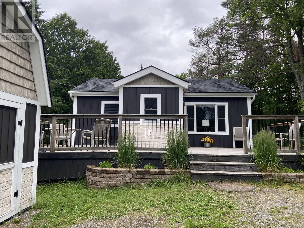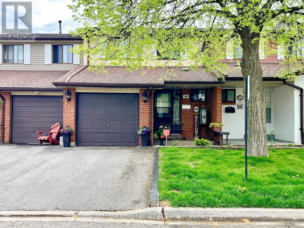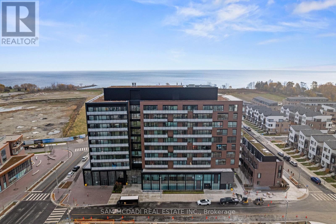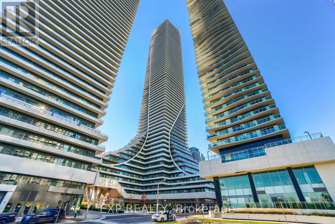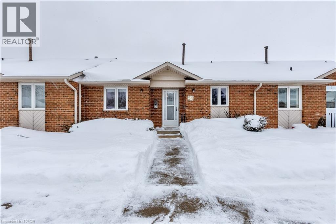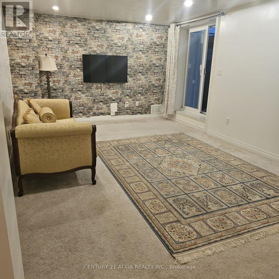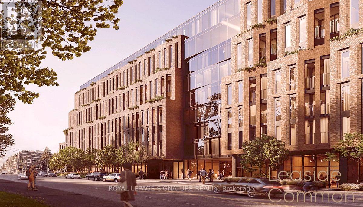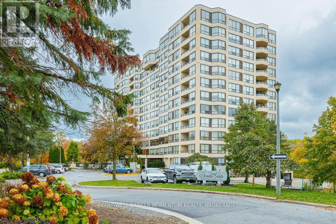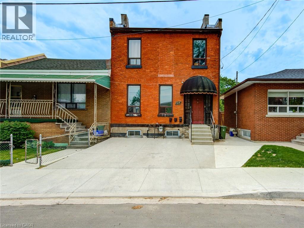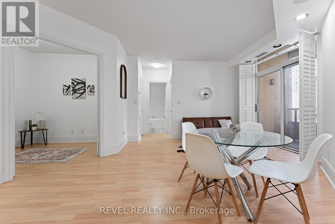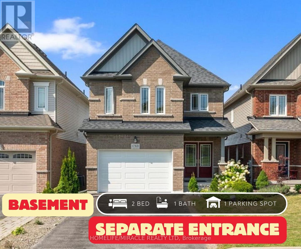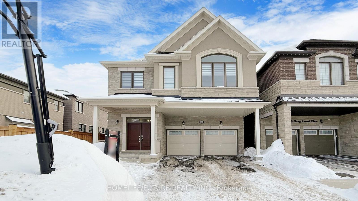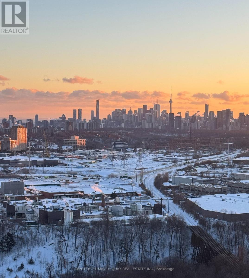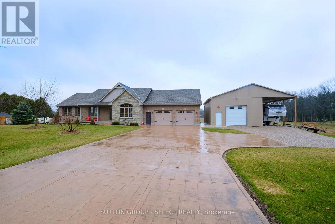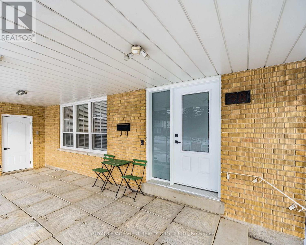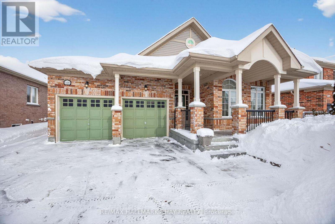264 Old Kiln Crescent
Kingston (Kingston East (Incl Barret Crt)), Ontario
Located in the historic village of Barriefield and overlooking the Cataraqui River, this executive two-storey home offers an exceptional blend of heritage character and modern design. Just five minutes from Kingston General Hospital, Queen's University, and downtown Kingston, Barriefield Highlands community combines walkability, natural beauty, and everyday convenience.This move-in ready home offers 3,900 sqft of finished living space across three levels and is thoughtfully designed with expansive windows that flood the interior with natural light. The heritage-approved exterior features classic architectural detailing, landscaped grounds, traditional siding, and a detached two-car garage.The main floor is ideal for both everyday living and entertaining, featuring nine-foot ceilings, engineered hardwood flooring, porcelain tile, and quartz countertops. The custom kitchen includes a walk-in pantry and generous dining nook, flowing seamlessly into the great room with a cozy gas fireplace. Large sliding doors lead to a spacious rear porch, perfect for outdoor entertaining. A bright private office and oversized radiant-heated mudroom add comfort, functionality, and flexibility to the main floor layout.Upstairs, the vaulted primary suite features a spacious walk-in closet and a large ensuite with double sinks and an oversized closet. Two additional bedrooms share a full bathroom, while a conveniently located upper-level laundry room completes the floor.The fully finished basement offers a large recreation room, full bathroom, and ample storage, ideal for guests or a growing family. Built on an insulated concrete foundation, this brand-new home delivers quality construction, long-term efficiency, and modern comfort, where timeless heritage architecture meets contemporary living. (id:49187)
3645 Murvale Road
Frontenac (Frontenac South), Ontario
Peaceful country living just 15 minutes north of Kingston! This meticulously maintained, 4-bedroom, 3-bath elevated bungalow offers space, privacy, and modern comfort. Bright open-concept main level with large windows, quartz kitchen countertops and backsplash, and brand-new hardwood floors throughout. French doors off the dining area lead to a spacious deck for easy indoor-outdoor living, while a custom fireplace adds warmth to the living room. The main floor includes 3 bedrooms, including a primary with ensuite and an additional stylish full bathroom. The fully finished lower level features a large rec room with fireplace, 4th bedroom, and a full bath with walk-in shower - ideal for guests or extended family. Pool table included. Bonus: impressive 36' x 60' Quonset hut perfect for a workshop, oversized garage, storage, or home-based business. Move-in ready with room to live, work, and play. (id:49187)
2241 Old Rutherford Road
Vaughan (Maple), Ontario
Welcome to 2241 Old Rutherford Road, a beautifully maintained 4-bedroom, 3-bathroom detached home offering over 2,500 sq. ft. of above-grade living space in a highly convenient Vaughan location.The main floor features a grand open-to-above foyer, formal living and dining rooms, and a spacious eat-in kitchen with ample cabinetry and a centre island that flows seamlessly into the family room with a cozy gas fireplace. Hardwood flooring throughout adds warmth and continuity. A 2-piece powder room and direct access to the garage complete this level.Upstairs, the private primary suite includes a walk-in closet and updated 4 piece ensuite. Three additional well-sized bedrooms share an updated 3 piece bathroom, while second-floor laundry adds everyday convenience.The basement offers excellent versatility with a large recreation room and cantina, ideal for additional living space, a home gym, or storage. Sliding doors from the kitchen lead to a backyard with a large deck-perfect for entertaining and outdoor enjoyment.Located minutes from Vaughan Mills, Canada's Wonderland, top-rated schools, parks, transit, and major highways, this home offers the ideal balance of space, lifestyle, and location. (id:49187)
Bsmt - 116 Lacey Crescent N
London South (South X), Ontario
Welcome to 116 LACEY Crescent, London, a bright, 2-bedroom, 1-bath MAIN floor Living and one bedroom above ground suite designed for effortless living. Sunlight pours in through windows, while the kitchen gives you the space to cook, host, and truly settle in. with shared laundry, 1 parking space included. Enjoy The Rare Benefit Of A Private Entrance . Located In A Quiet Residential Neighbourhood Shopping, Schools, Transit, And Major Routes, This Home Provides Both Lifestyle And Accessibility. A Fantastic Opportunity To Lease A Modern Basement. (id:49187)
Basement - 597 Fir Court
Milton (Cb Cobban), Ontario
Welcome to this legal 2-bedroom basement apartment in Milton's sought-after Cobban community. This bright and spacious unit features large windows, a separate entrance, and quartz countertops in both the kitchen and washroom. Enjoy the convenience of private in-suite laundry, one parking spot on the driveway, and a quiet, family-friendly neighborhood. Ideally located close to schools, community parks, major grocery stores, and just minutes from the Milton Sports Centre, offering a variety of recreational activities. Newcomers welcome. Tenant to pay 35% of utilities. Perfect for a small family or professionals seeking a modern, comfortable, and well-maintained living space. Don't miss this excellent rental opportunity-book your showing today (id:49187)
38 Walbrook Road
Brampton (Credit Valley), Ontario
Gorgeous Four Bedroom Semi-Detached . Beautiful 9Ft Ceiling With Hardwood Flooring On Main Floor. Separate Family And Living Room With Exclusive Dining Area. Spectacular Pot Lights. Double Door Entry. Oak Stairs. Close To Shopping Plaza Walmart/Banks/Schools/Transit And Mount Pleasant Go Station. Basement not included. Tenant pays 70% utilities. Separate exclusive laundry on second floor. Two car parking spots, one inside garage and one on driveway. (id:49187)
3021 Lakeshore Road
Burlington (Roseland), Ontario
Welcome to this sprawling executive 4 level home in the coveted Roseland community. Just steps away from vibrant downtown Burlington, the lake and within sought after school catchment. From the moment you arrive, you will be impressed with the lovely curb appeal this home offers on a premium 80 foot wide lot, double car garage and parking of up to 5 cars. Once inside the spacious foyer, you'll step up to a large welcoming living room perfect for entertaining and enjoying the warmth of the wood burning fireplace. The kitchen featuring stainless steels appliances and stone countertops flow effortlessly to the main floor office, dining room and grand family room with vaulted ceilings, skylights and wood burning fireplace. Convenient main floor primary bedroom suite features an atrium ceiling, a 5 piece ensuite, walk-in closet, gas fireplace & walkout to private, park-like grounds with heated in-ground pool.Second storey offers four spacious bedrooms, one featuring a 5pc ensuite and an additional 4pc bathroom. Lower level recreation room has a wood-burning fireplace, wet bar & built-in bar fridge.Relax in style within the massive backyard and perfect sanctuary for gatherings & extending outdoor enjoyment with the heated in-ground pool and serene views of the mature landscaping and perennial gardens. Enjoy the convenience of being within walking distance to downtown Burlington with its array of shops, restaurants, the arts center, Spencer Smith Park, and much more. Experience the vibrant lifestyle this community has to offer right at your doorstep. (id:49187)
24 Lloyd Sanderson Drive
Brampton (Credit Valley), Ontario
A beautiful detached home on a premium ravine lot is available for lease in the prestigious neighbourhood of Credit Valley in Brampton. This stunning property offers three spacious bedrooms, each with its own bathroom. The main floor also features large family and dining rooms, enhanced with pot lights. The kitchen features all stainless steel appliances and overlooks the breakfast area, with large windows that allow ample natural light to enter the home. No pets allowed. (id:49187)
29 Queen's Plate Drive
Markham (Angus Glen), Ontario
Over $30k In Upgrades! Rare Double Car Garage Townhouse In Prestigious Angus Glen. Spacious 2-storey Home With Over 2,100 Sq Ft Of Living Space, East-West Exposure For Abundant Natural Light. Bright Open-concept Main Floor With Large Eat-in Kitchen, Breakfast Bar, And Cozy Family Room. Brand New Flooring In Main Floor And Basement Bedroom, Fresh Paint Throughout, New Light Fixtures, And A Newly Renovated Powder Room. Kitchen Features Brand New Stainless Steel Fridge, Stove, And Range Hood. 3 Spacious Bedrooms, Including A Primary Suite With Walk-in Closet And Ensuite.Finished Bbasement With Large Rec Area (Ideal for Studio/Gym/Office), guest bedroom, and full bath.Private Backyard + Rare Double Car Garage. Located On A Quiet Street In A Luxury Neighbourhood, Within Top-ranking School Zones Including Pierre Elliott Trudeau Hs And St. Augustine Catholic Hs. Minutes To Angus Glen Golf Course, Parks, Shops, Restaurants, And Community Centre. Easy Access To Hwy 404, 407 & Hwy 7, Near Kennedy & 16th. Premium Location, Exceptional Value! Must See!! (id:49187)
61 Bettina Place
Whitby (Rolling Acres), Ontario
All-Brick Home In An Excellent Location! This Beautifully Maintained Property Shows Exceptionally Well And Offers A Functional Layout Perfect For Families. Enjoy A Family-Size Kitchen With A Walk-Out To A Good-Sized, Fully Fenced Backyard-Ideal For Entertaining, Kids. Featuring Stainless Steel Appliances, A Spacious Primary Bedroom With A Walk-In Closet, Move-In Ready And A Must-See! (id:49187)
4 Astley Avenue
Toronto (Rosedale-Moore Park), Ontario
Discover architectural elegance in this custom-designed detached home situated in prestigious North Rosedale neighborhood. Experience seamless indoor-outdoor living with breathtaking nature views at historic Chorley Park, visible right from your doorstep and through the expansive floor-to-ceiling windows, offering a tranquil ambiance in the citys heart. This sophisticated 3-storey smart home features four luxurious bedrooms, each with a private en-suite bathroom, ensuring ultimate privacy and comfort. The ground level is a versatile space, perfect for an office or in-law suite, complete with in-floor heating, refrigerator, oven, dishwasher, en-suite bathroom, and laundry facilities-functioning as a self-contained unit ideal for guests or family members gourmet kitchen, with top-of-the-line appliances, flows effortlessly into the family room and out onto a stunning deck, perfect for entertaining with picturesque nature views. A private drive with a built-in garage offers interior access, featuring dual entrances from Douglas & Astley, ensuring convenience and security. This home's unparalleled view and location are unrivaled, making it a true architectural masterpiece. The third-floor loft suite, serving as the fourth bedroom, opens onto a stunning wrap-around terrace with sleek glass railings, providing panoramic and unbeatable views of downtown. This expansive outdoor space is perfect for entertaining guests or enjoying a tranquil retreat under the sun, making it an architectural highlight of the home. Office/Guest Suite & all Bathrooms have Hydronic heated floor.The location offers convenient and straightforward access to the ravine, as well as the popular Evergreen Brick Works, making it easy for visitors to explore these natural and cultural attractions. This home is the epitome of dream living, offering everything you could ever desire and more. (id:49187)
2307 - 2 Sonic Way
Toronto (Flemingdon Park), Ontario
LightWelcome To Sonic Condos! This 1 Bedroom+Den, 2 Bath, Suite Features An Abundance Of Natural W/ Floor To Ceiling Windows, East Exposure, 65 Sq Ft Balcony, Exceptionally Luxurious Finishes. One Locker Included!! Located In Close Proximity To Ttc And Future LRT stations. Minutes From Ontario Science Centre, Aga Khan Museum, And The Shops At Don Mills, With A Real Canadian Superstore Across The Street.Suite Features Smooth Ceilings, Wide Plank Laminate Flooring Throughout, S/S Fridge, Stove, Dishwasher, Quartz Countertop, Stacked Washer And Dryer (id:49187)
1007 Silhouette Private
Ottawa, Ontario
Welcome to 1007 Silhouette Private, a brand new unit condo that blends modern design, bright open spaces and everyday convenience in the heart of Barrhaven's growing community at The Junction. Thoughtfully designed with clean lines and oversized windows, this home offers a warm and inviting atmosphere from the moment you step inside. The main level features an expansive open concept layout filled with natural light. The living and dining areas flow effortlessly together, framed by a wall of windows and sliding doors that open onto your private balcony. A perfect spot for morning coffee or unwinding at the end of the day. The kitchen is stylish and functional with flat panel cabinetry, stainless steel appliances, a central island with seating and a well-planned layout that keeps everything within easy reach. A convenient powder room and a bonus study nook complete this level, adding flexibility for work, organization or a small tech space. Laundry is also located on this level for added ease. Downstairs, two generously sized bedrooms offer comfort and privacy. The primary suite includes a walk-in closet and a three piece ensuite, while the second bedroom sits beside a full bathroom and linen storage. With 2 bedrooms, 2.5 bathrooms, upgraded finishes and a bright airy feel throughout, this home is truly move in ready. Outside, enjoy a private balcony and the simplicity of an exterior parking spot. Located steps from everyday amenities, cafés, shops, green spaces and only minutes to transit, parks, schools and the new LRT extension, this is a community designed for convenience and connection. If you are looking for a stylish low maintenance home with a smart layout and modern finishes, 1007 Silhouette Private is a must see. Located just minutes from shopping and Costco, this home offers modern living with unparalleled convenience. Some photos have been virtually staged. (id:49187)
1075 Dalton Road
Timmins (Ts - Dalton), Ontario
Built in 2006, this 1,888 sq ft bungalow offers 5 bedrooms (3+2) and 3 bathrooms with heated floors, including a private ensuite in the primary bedroom, all set on over 3.4 acres abutting the Mountjoy River with 183 feet of untouched waterfront. The home features a formal dining room, a bright breakfast nook, and spacious, well-designed living areas with fireplaces, ideal for both everyday living and entertaining. The fully finished basement includes a large recreation room plus an expansive open area offering endless possibilities for a home gym, games room, or additional living space. An attached 22' x 22' garage adds practicality and storage, making this property a rare combination of comfort, space, and beautiful riverfront surroundings. (id:49187)
18 House Lane
Ancaster, Ontario
This 2,137 sq ft, fully renovated 4-bedroom, 2.5-bath home in the Meadowlands offers the perfect blend of space, style, and functionality. Step into a bright, open main floor with a welcoming foyer, formal dining area, spacious living room, and a modern eat-in kitchen featuring brand new stainless steel appliances—ideal for family life and entertaining. Upstairs, all four bedrooms are generously sized, anchored by a luxurious primary suite with walk-in closet and 4-piece ensuite with soaker tub. Enjoy the convenience of bedroom-level laundry. Outside, the double driveway provides ample parking, and the location can’t be beat—just steps to parks, top-rated schools, the Meadowlands Power Centre, and quick access to Highway 403 and the Lincoln Alexander Parkway. A move-in-ready home with thoughtful renovations and a functional layout designed for families. Don’t miss this opportunity to make it your own. (id:49187)
854 Springbank Avenue N
Woodstock, Ontario
Welcome to this spacious 4-bedroom home located in the highly sought-after area of Woodstock, just minutes from beautiful local parks, the Toyota plant, and Highway 401. Perfect for families or professionals, this property has a blend of comfort and convenience. The home features a bright, open-concept living area with large windows that flood the space with natural light. The modern kitchen is equipped, ample cabinetry. The master suite offers a peaceful retreat with an en-suite bathroom, while the additional three bedrooms provide plenty of space for a growing family or home office options. Step outside to a good size backyard that’s ideal for outdoor entertaining or relaxation. Whether you're enjoying the nearby park or taking advantage of the quick access to the Toyota plant or Highway 401, this home is perfectly positioned for both work and play. With proximity to schools, shopping, and all amenities, this home offers both a prime location and comfortable living in one of Woodstock's most desirable neighborhoods. Don’t miss out on this exceptional opportunity (id:49187)
208 - 19 Summer Village Lane
Prince Edward County (Athol), Ontario
Welcome to 19 Summer Village Lane, located at the end of the quiet lane with a lake view from the porch. This beautiful detached bungalow style condo backing onto the woods has 2 bedrooms plus a loft with Floating Stairs & 2 full baths and great outdoor space to enjoy the season. Screened-in porch facing west, perfect for watching the sunset over the lake. The primary bedroom features a 3-piece ensuite with a standup shower and the main with 4-piece bath. The cottage comes fully furnished and is move-in ready. This property includes private two-car tandem parking. This gated community comes with a family pool, playground, and sports amenities - including tennis, basketball, bocce, and pickleball, the adult pool, gym, scheduled yoga and pilates classes, the Owners Lodge, and 1500 feet of waterfront with canoes, kayaks, and paddleboards. Walking trails, a dog park, a putting green, and a lakeside patio round out the resort experience. Open from April to October. This cottage has been used very rarely. You can join the rental program or manage your short-term rentals if desired. Just minutes from Sandbanks, wineries, and all that Prince Edward County has to offer. Easy Turnkey accommodation. (id:49187)
29 Breezeway Crescent
Richmond Hill (Rouge Woods), Ontario
Rare Opportunity, Top School Zone in Richmond Hill! Welcome To This Gorgeous Sunfiled 3 Bedroom, 3 Bathroom Townhome Located In Prime Rouge Woods Community Which Steps To Top Ranking Schools: Bayview S.S & Richmond Rose P.S And All The Amenities. This House Is Recently Renovated And It Offers Open Concept Living & Dining Rm, Reno kitchen with Ample of Cabinet space, Granite Countertop, Stainless Appliances, W/O To Deck & Fully Fenced Deep Yard. Gas Fireplace In Family Rm. Hardwood Throughout. Long Driveway can Fit 3 Cars, Minutes To Go Station & Hwy 404. Move in ready Condition. (id:49187)
Main - 1 Aylesford Drive
Toronto (Birchcliffe-Cliffside), Ontario
Welcome to 3 Bedroom Fully RENOVATED bungalow, Situated in the Birchcliffe /Cliffside neighbourhood on a large corner lot. This house has a large Living Room, new LAMINATED floor all through, boasting three bedrooms and new Kitchen ceramic floor. New TWO washroom, POT LIGHTS, Freshly painted. Large yard, a private drive and attached garage. The property is located in a family friendly neighborhood, close to transportation, shopping and restaurants. It is close to the lake, the bluffs, and Rosetta Mclain Gardens, Schools. Separate Entrance, Laundry Ensuite. (id:49187)
532 - 10 Guildwood Parkway
Toronto (Guildwood), Ontario
Welcome to Luxury Resort-Style Living at the Prestigious Gates of Guildwood! Experience unmatched comfort and refined elegance in this beautifully updated and freshly painted 1+1 bedroom suite. This thoughtfully designed condo features a spacious eat-in kitchen adorned with stunning quartz countertops, a modern stainless-steel undermount sink, and a breakfast bar, ideal for casual dining or effortless entertaining. The open-concept layout, complemented by gleaming hardwood floors, flows seamlessly into a sunlit den, perfect for a home office, guest room, or additional bedroom. Enjoy direct access to your own private balcony from both the inviting den and generously sized primary bedroom, offering a tranquil escape for morning coffee or evening relaxation. The primary bedroom features ample storage space with his-and-hers closets and a tastefully renovated 3-piece ensuite complete with a walk-in shower. Marked by exceptional value, this suite includes owned tandem parking for two vehicles, emphasizing quality per square foot far superior to newer constructions. Indulge in a truly resort-like lifestyle with world-class amenities, including an indoor pool, whirlpool, gym, squash, pickleball and tennis courts, billiards room, indoor golf chipping nets and outdoor putting green, library room, meeting room and an active calendar of social events. All set within beautifully landscaped award-winning grounds, featuring picturesque gardens and outdoor BBQ patios. Experience worry-free living with all-inclusive maintenance fees covering heat, hydro, water, internet, and cable. Additional offerings include guest suites, a lively party/meeting room, and 24/7 gatehouse security for your peace of mind. Ideally situated just steps away from TTC, GO Transit, serene parks, diverse shopping options, scenic waterfront trails, and the historic Guild Inn Estate, this condo is not merely a residence but a gateway to a lifestyle defined by elegance and convenience! (id:49187)
1408 - 30 Meadowglen Place
Toronto (Woburn), Ontario
Welcome to this impeccably maintained and truly exceptional condo, ideally located in the heart of the highly sought after Woburn community. Offering a perfect balance of modern 'style, comfort, and everyday convenience, this home is ideal for professionals, couples, small families, or investors, with a reliable tenant currently in place who is willing to stay. Step inside to a bright and airy open concept layout designed to maximize natural light and create a wan, inviting atmosphere. The spacious living and dining areas flow seamlessly together, providing an ideal setting for both everyday living and effortless entertaining. This beautifully appointed unit features 1+1 bedrooms and 2 full bathrooms, offering impressive flexibility. The den is perfectly suited for a home office, guest room, or nursery, while the generously sized primary bedroom boasts ample closet space and a modern, spa inspired ensuite. Pride of ownership is evident throughout, from the gleaming floors to the contemporary finishes, with every detail thoughtfully maintained. Situated in a well managed building with excellent amenities and conveniently dose to shopping, schools, transit, and parks, this condo truly delivers the complete package. An outstanding opportunity to own a move in ready home or a smart investment in one of Scarborough's most desirable neighbourhoods. (id:49187)
796 Audley Road S
Ajax (South East), Ontario
Welcome to this fully renovated 4+1 bedroom, 4-bathroom ravine-lot home offering exceptional income potential and over $250,000 in upgrades.The property features a bright walk-out basement apartment with a separate entrance, ideal for generating maximum rental income or accommodating extended family. Hardwood flooring runs throughout the entire home, complementing the modern, open-concept living spaces and updated kitchen.Upstairs includes four spacious bedrooms plus a dedicated home office, while the primary bedroom offers a private balcony overlooking the ravine. Set on a rare 180-foot deep lot backing onto forest and the Trans Canada Trail, this home provides privacy with no rear neighbours.A city-approved extended driveway allows parking for up to three vehicles outside the garage, making it perfect for multi-generational living or rental use. Completely move-in ready, this home delivers premium finishes, strong rental upside, and a peaceful natural setting. (id:49187)
9 Tralee Avenue
Toronto (Morningside), Ontario
Welcome to 9 Tralee Ave - a well-maintained and versatile home in a highly sought-after,family-friendly Scarborough neighbourhood. This bright and inviting property features 3 spacious bedrooms on the main floor with a combined living and dining area, perfect for everyday living and entertaining. The kitchen boasts granite countertops, backsplash, and potlights, creating a warm and modern space ideal for hosting family and friends. The main floor includes a full 4-piece washroom and functional layout designed for comfort and convenience. Downstairs, enjoy a finished basement apartment with 2 bedrooms and a separate side entrance - perfect for extended family, guests, or generating rental income. Located close to shopping, schools, hospital, parks, and public transit, this home offers exceptional accessibility and lifestyle convenience in a child-friendly community. **A perfect blend of comfort, location, and income potential - don't miss your opportunity tomake this home yours!** *Live comfortably today while building income for tomorrow - 9 Tralee Ave is the opportunity you've been waiting for.* (id:49187)
502 - 7 Concorde Place
Toronto (Banbury-Don Mills), Ontario
Tenant moving out end of Feb. Suite will be freshly painted. (id:49187)
2703 - 200 Cumberland Street
Toronto (Annex), Ontario
Prime Yorkville pied-a-terre in luxury boutique building of only 48 suites. Bright south facing one bedroom of 1000 sq ft plus balcony with CN Tower views. Well designed layout with generous room sizes features wood flooring throughout, floor-to-ceiling windows, a powder room off dining room, spa ensuite bath with in-floor heating. Expansive balcony with gas line and barbecue. Parking next to elevator, protected on both sides by pillars. Available with the option to be sold fully furnished, including all household essentials for a turnkey lifestyle. Ideal as a convenient in-city base or a comfortable residence to keep an aging parent close by, with attentive building staff and proximity to major hospitals. Perfect for those seeking refined living in a discreet, well-managed building. Yorkville Private Estates luxury condo building provides exceptional, full-service 24/7 concierge, porter services, and valet parking for you and your guests. Featuring extensive amenities including guest suites, 2 gyms, large indoor pool, sun terrace, party/meeting room & more. Steps to Yorkville's top boutiques and restaurants, Whole Foods, the ROM, University of Toronto, and the subway. (id:49187)
584 Arbia Ridge
Ottawa, Ontario
584 Arbia Ridge presents a rare opportunity to own a brand new, never-lived-in end-unit townhouse by Claridge Homes, offering modern design, thoughtful upgrades, and exceptional natural light across three well-appointed levels. This Chantilly model welcomes you at ground level with interior access to the attached single garage with remote door opener, a convenient powder room, and a spacious front hall with a large coat closet-ideal for everyday functionality. The second level is the heart of the home: bright, open-concept, and spacious, featuring upgraded oak flooring, and a great room, where oversized windows and a private balcony extend the living space and invite in abundant daylight. The modern kitchen is beautifully appointed with upgraded quartz countertops, an upgraded sleek tile backsplash, ample cabinetry, and stainless steel appliances - designed for both everyday living and effortless entertaining. The third level offers a quiet and private retreat, featuring a primary bedroom with walk-in closet and modern ensuite, a second generously sized bedroom, and an additional full 4-piece main bathroom. Convenient third-floor laundry adds everyday ease. Set in Bridlewood Trails near schools, parks and transit, this move-in-ready home combines contemporary finishes, smart design, and the peace of mind that comes with brand new construction. (id:49187)
21 Vincent Crescent
London South (South Q), Ontario
Welcome to 21 Vincent Crescent, a beautifully updated 2-storey semi on a deep lot in thedesirable Cleardale area. This clean, bright, and move-in ready home offers 3 spacious bedrooms, 1.5 bathrooms, and a partially finished basement. Recently renovated from top to bottom, it features fresh paint throughout, updated interior doors, laminate flooring in the living room, and new vinyl flooring in all bedrooms, upper hallway, bathrooms, and basement. New appliances are included for added convenience. Located on a quiet crescent, close to the 401, downtown, Victoria Hospital, shopping, schools, and walking paths, this home is ideal for families and professionals. Don't miss the opportunity to make this beautiful semi-house your new home (id:49187)
9 Twynstra Street
North Middlesex (Ailsa Craig), Ontario
MOVE IN READY! Welcome to the Payton II by VanderMolen Homes. This thoughtfully designed two-storey home features an open-concept layout ideal for both everyday living and entertaining. Blending classic appeal with modern functionality, the Payton II offers over 1,600 sq. ft. of well-planned living space. The main floor offers 9-ft ceilings, highlighted by a vaulted ceiling in the bright and spacious family room. The open layout flows seamlessly into the dinette and kitchen, with direct access to a covered 10'X20' rear patio and deck ideal for outdoor living. A convenient two-piece powder room and a main-floor laundry room add to the home's functionality. Upstairs, the primary suite offers a private retreat with vaulted ceilings, a walk-in closet, and a stylish 4-piece ensuite featuring a relaxing soaker tub.. Two additional bedrooms and a full main bath complete the upper level, providing comfort for the whole family. Additional features include: high-efficiency mechanical systems, a 200-amp electrical panel, sump pump, concrete driveway, fully sodded lot, covered rear patio (an approx. 10'X20' deck is included), separate basement entrance from the garage, and rough-ins for a future basement kitchenette and bathroom. Taxes & Assessed Value yet to be determined. (id:49187)
122 Glencarry Avenue Unit# Upper
Hamilton, Ontario
Welcome to Glencarry. This Upper unit 2 BEDROOM conveniently located in Bartonville neighbourhood with easy access to the Red hill Valley Pkwy. Stainless appliances in kitchen. All utilities and internet included, 2 parking spaces included. Move in ready for March 15, or negotiable. Fit for working professional or mature students. Tenant responsible for lawn maintenance and snow removal. (id:49187)
10 Hemlock Street
Highlands East (Bicroft Ward), Ontario
Discover Your New Beginning in the Heart of Cardiff! This charming 3-bedroom (plus bonus room) home offers the perfect blend of small-town safety and four-season adventure. The main floor welcomes you with a large, sun-filled dine-in kitchen and a practical layout featuring main-floor bedrooms, laundry and a full 4-piece bath. The development potential; the basement features a second bathroom, a partial kitchen, and a private walk-out through the garage, making it an ideal candidate for a secondary suite or an expansive in-law setup. Having the major "big-ticket" updates already completed, including the furnace, hot water tank, shingles, and windows. Step outside to your open, flat yard, or take a short drive to the sandy shores of Paudash Lake (North Bay Beach) and Silent Lake Provincial Park. Located just 15 minutes from Bancroft and steps away from the Cardiff Community Centre, pool, and baseball diamond, this home isn't just a place to live-it's a gateway to a vibrant community lifestyle. Also, walking distance from Cardiff Elementary School. (id:49187)
116 Lacey Crescent Unit# Bsmt
London, Ontario
Welcome to 116 LACEY Crescent, London, a bright, 2-bedroom, 1-bath MAIN floor Living and one bedroom above ground suite designed for effortless living. Sunlight pours in through windows, while the kitchen gives you the space to cook, host, and truly settle in. with shared laundry, 1 parking space included. Enjoy The Rare Benefit Of A Private Entrance . Located In A Quiet Residential Neighbourhood Shopping, Schools, Transit, And Major Routes, This Home Provides Both Lifestyle And Accessibility. A Fantastic Opportunity To Lease A Modern Basement. (id:49187)
6 Cerberus Trail
Clearview (Devil's Glen), Ontario
Lovely 5 bedroom chalet located on Devil's Glen property. Excellent weekend getaway with lots of space to entertain friends and family. Nestled in the trees for complete privacy. Large windows and skylight allow the natural sunlight to flow through. The main floor consists of a kitchen, dining, 2 pc. bath and boasts a large open concept great room with high ceilings, a wood burning fireplace and a walkout to deck. The second floor has a large primary bedroom along with a 4 pc. bath. The completely finished basement has a sauna, 3 bedrooms with built-in bunkbeds, a recreation room, ski tuning room and plenty of storage. Close proximity to ski hills, cross country skiing and trails. Buyer must be a member of Devil's Glen. (id:49187)
469 Rowanwood Road
Huntsville (Stephenson), Ontario
Tucked quietly into one of Muskoka's most vibrant year round communities, this updated four season waterfront access cottage feels like a place you arrive at and immediately exhale. Huntsville continues to stand out as one of the strongest cottage markets in the region, drawing people back season after season with its ski resort, golf courses, charming downtown, dining, and lively energy that never fades with the weather. This two bedroom cottage captures everything people love about lake life, without the overwhelming price tag. Natural light pours through the space, wrapping each room in warmth and creating that instant cosy feeling that makes you want to stay awhile. With approx. 50ft of frontage and direct boating access into Mary Lake, your days unfold naturally here. Morning paddles, afternoons on the dock, quiet swims out to open water, or hopping on your favourite watercraft to explore more than 40 miles of connected boating through Mary Lake, Lancelot Creek & Penfold Lake. There is always somewhere new to wander. The south facing deck will quickly become your favourite place. Long sunny days melt into relaxed evenings, whether it is coffee in the morning, lounging in the afternoon, or watching the stars come out at night. The private yard invites barefoot afternoons, family time & space for pets to roam, complemented by a storage building and a loft-style bunkie that makes hosting guests effortless. Surrounded by mature trees, it feels peaceful and private here while still being close to town. Excellent cell reception makes remote work easy, and forced air heating, central air, and a drilled well create peace of mind. Whether you are looking for a starter cottage, a smart investment, or a simple place to reconnect with the water, this is one of those rare properties where nothing feels complicated. Just arrive, settle in, and let Muskoka do what it does best. This is where easy days turn into lasting memories, and where lake life finally feels within reach. (id:49187)
25 Baronwood Court
Brampton (Madoc), Ontario
Beautiful three bedroom town home in a quiet neighbourhood in Brampton. Recently renovated Kitchen and bathrooms and new flooring throughout. Fully fenced in back yard is ready to entertain in.Basement is partially finished with a large bonus room that can be used as a extra bedrooms for visitors or a game room or play room for the kids. Visitor parking is conveniently located immediately across the street from the property and there is a separate parking area for recreational vehicles. There is a beautiful walking trail that starts in front of the property as well as other amenities such as a basketball court and swimming pool.Easy walking distance to restaurants and shops. There is access to transit, schools, parks, churches etc.This very large three bedroom town home with low maintenance fees is a rare find and wont last long (id:49187)
402 - 251 Masonry Way
Mississauga (Port Credit), Ontario
Welcome to this brand new 2 bedroom + 1 den, 2 bathroom condo (849 sft) at the Mason Brightwater! Luxury living with unobstructed south west lake view! Open concept, 9 foot ceiling, 131 sft private balcony, modern kitchen with build-in stainless steel appliances covered with impressive cabinetry. The primary bedroom offers 3-piece en-suite with a glasswalk-in shower and build-in double closet. Den can be used as a office or study area. family sized washer & dryer. Premium amenities include a fitness studio, BBQ areas, a lounge, party room, pet grooming station, and a co-working space all within the building! Steps to the waterfront, main street retail, and lush green trails ,Bright water Shuttle and Public Transit at your doorstep. (id:49187)
2221 - 30 Shore Breeze Drive
Toronto (Mimico), Ontario
Welcome to Suite 2221 at Eau Du Soleil's Sky Tower, a bright and spacious corner suite offering an exceptional waterfront lifestyle in one of Toronto's most desirable lakefront communities. This thoughtfully designed layout is filled with natural light through floor-to-ceiling windows, showcasing breathtaking views of Lake Ontario, the city skyline, and stunning sunsets. The open-concept living space is welcoming and functional, with an upgraded kitchen that's perfect for everyday living and entertaining. A versatile den provides the flexibility, whether you're working from home, hosting overnight guests, or creating a quiet retreat. The generous walk-in closet offers excellent storage, while the fireplace adds warmth and character rarely found in condo living. One of the highlights of this suite is the expansive wrap-around balcony, accessible from every room. It creates a seamless indoor-outdoor flow and offers the perfect setting to enjoy morning coffee, evening sunsets, or relaxed gatherings with friends, all with a waterfront backdrop. Residents of Eau Du Soleil enjoy access to a full range of resort-style amenities, including an indoor pool and sauna, state-of-the-art fitness centre and yoga studio, outdoor BBQ terrace, party and entertainment rooms, and 24-hour concierge service. Located in the heart of Humber Bay Shores, this vibrant waterfront community offers direct access to scenic trails, parks, and lakefront living, while remaining just minutes to downtown Toronto. With TTC transit and the Mimico GO Station nearby, commuting is easy and convenient. A fantastic opportunity to enjoy luxury, space, and breathtaking views in a true waterfront setting. (id:49187)
122 Bunting Road Unit# 54
St. Catharines, Ontario
Located in central St. Catharines, this solidly built two plus one bedroom, two bathroom townhouse condominium offers convenient main floor living in a quiet, mostly adult community. Ideal for first time buyers and those looking to downsize or enjoy low maintenance living, the main floor features a spacious eat in kitchen with ample cupboard and counter space, a dining area with patio doors leading to a private outdoor space perfect for morning coffee, relaxing, or barbecuing, along with a comfortable living room and main floor laundry. Spacious bathrooms and thoughtful storage add to the home's practicality. The fully finished basement includes a large rec room with high ceilings, a bonus bedroom or office space, a workshop ideal for the handy person, a second bathroom, and a dedicated storage room. While some updating is needed, the home is solidly built and offers excellent potential in a well maintained community close to shopping, parks, quick QEW access, and walkable amenities. Additional parking for a second vehicle may be available at an extra cost. (id:49187)
82 Vantage Loop
Newmarket (Woodland Hill), Ontario
Two Bedroom Fantastic Basement For Rent, Renovated, New Kitchen, Clean Basement Apartment In Heart of AURORA. Walking Distance to School, Close to Everything Walking to Local Transit, And En-Suite Laundry. Tenant pays 40% of Utilities. No pets, no smoking, and ONE parking space on the driveway. Very Quiet, Safe, Parks nearby, Restaurants, and Shopping Centres. (id:49187)
522 - 1720 Bayview Avenue
Toronto (Mount Pleasant East), Ontario
Experience elevated living at Leaside Common, a brand-new luxury residence in the heart of Leaside. This 9-storey boutique building by Gairloch Developments features fewer than 200suites, striking architecture by BDP Quadrangle, and sophisticated interiors by Sixteen DegreeStudio. Thoughtful design and timeless finishes reflect the character and charm of theneighbourhood. This brand-new, corner unit never-lived-in west-facing two-bedroom + den, two-bathroom suiteoffers clear & unobstructed views, a bright spacious layout with a private balcony that includes a gas hook up. The suitefeatures refined living space with 9-foot exposed concrete ceilings, premium engineeredhardwood flooring, and smooth-painted walls.The kitchen is beautifully appointed with an eat-in island, custom Italian cabinetry,engineered quartz countertops and backsplash, and high-end stainless steel appliances,including a built-in electric oven, gas cooktop, and panelled refrigerator and dishwasher. The primarybedroom includes a large closet and a spa-inspired ensuite with a frameless glassshower featuring a rainhead and hand shower. Additional highlights include a full-size Energy Star-certified washer and dryer, smartthermostat, and Energy Recovery Ventilation (ERV) system for enhanced air quality. One parkingspace is included.Residents enjoy an inspired collection of amenities, including a fitnessstudio, co-working lounge, party room, outdoor terrace, children's playroom, and pet spa. Thebuilding also features future ground-level retail, 24-hour concierge, and smart buildingaccess.Perfectly positioned in prime Leaside and North Toronto , Leaside Common is steps to the newLeaside LRT Station slated to be opened Feb 8, 2026 and minutes to the Don Valley Parkway, witheasy access to SunnybrookHospital, premier shops, cafés, and top-rated schools such as Leaside HighSchool and Toronto French School. This established midtown community offers the idealbalance of urban convenience and neighbourhoodcharm. (id:49187)
206 - 3 Towering Heights Boulevard
St. Catharines (Glendale/glenridge), Ontario
Welcome to unit 206 located in the PRESTIGIOUS SOUTHGATE BUILDING at 3 Towering Heights in the Beautiful City of St. Catharines known as the GARDEN CITY. This resort like Condo OFFERS THE LIFESTYLE! This luxury condo building is located in the highly desirable neighbourhood of Old Glenridge, one of the nicest buildings in the area. Approaching the building you will be immediately impressed with the impeccable landscaping, beautiful natural surroundings and plenty of guest parking. This COMPLETELY RENOVATED 2 bedroom, 2 bath, over 1300 sq ft condo comes with the perfect floor plan and is situated on the east side of the building with stunning views from every room and offering lots of natural light, A combined large living/dining room opening to a large balcony overlooks the outdoor roof top patio and ravine towards Burgoyne Woods. Brand New Updated kitchen with Upgraded Stainless Steel Appliances and a sunlit dinette area. The Extra Large Primary bedroom offers a renovated 5pc ensuite and walk-in closet with Built-ins. This unit offers In-suite laundry, assigned underground parking space and a locker for extra storage. Amenities to this Resort Style Living also includes indoor pool, sauna, exercise room, library, billiards, common meeting room and 2 gorgeous extra large patios with BBQ areas. This is a Pet free building. Located in a Fantastic Area as it is close to Downtown, Performing Arts Centre, Meridian Arena, the Pen Centre, Churches, the QEW and Hwy 406. The Renovations to this Absolutely Stunning Unit have just been completed and unit 206 is now ready for you to call home. Call TODAY for your very own Private Viewing. (id:49187)
53 Mulberry Street Unit# 1
Hamilton, Ontario
Yes, it’s available! This beautifully renovated 3-bedroom main-floor home is ready for you on March 1st! It’s in an unbeatable location on Mulberry Street! Just steps from trendy shops, James Street, Harbour West GO, and the waterfront, this is city living at its best. Inside, you’ll love the soaring 10-foot ceilings, stylish modern flooring, and a sleek, contemporary kitchen and bathroom that truly set this space apart. Bright, fresh, and move-in ready! Parking and On-site laundry in the main building included. Main-floor living for ultimate convenience. $2,300 + hydro First and last month’s rent required (id:49187)
1101 - 3880 Duke Of York Boulevard
Mississauga (City Centre), Ontario
Welcome to 3880 Duke of York Blvd, Suite 1101. This bright and spacious 11th-floor suite is situated in the heart of Mississauga's highly sought-after City Centre neighbourhood, where commuting across the GTA becomes seamless. A location designed for a truly low-friction daily lifestyle. Just minutes from Square One Shopping Centre, Mississauga Transit Terminal, Cooksville GO Station (6-minute drive from home, and a short 25-minute train ride to Union Station), Sheridan College, and Toronto Pearson International Airport (15-minute drive). Centrally located between Highways #407 (6-minute drive), #403 (5-minute drive), and #401 (10-minute drive). Walking distance to Celebration Square, City Hall, library, and local parks.You'll enjoy over 700 square feet of functional living space featuring an open-concept layout with an eat-in kitchen, a well-sized den with French doors perfect for a home office or flex space, and an enclosed patio serving up lovely city views. This well-managed building offers a resort-style level of convenience, and is loaded with amenities for the entire family - including 24-hour security concierge, fitness centre, a large indoor pool, a sauna, bowling lanes, multiple party rooms, guest suites, car wash, and, of course, visitors' parking. A compelling opportunity realistically positioned within today's market, offering exceptional livability and affordability for savvy buyers seeking lifestyle, easier commuting, and comfort in one of Mississauga's most desirable areas. This suite also includes one parking space and one locker, adding practicality and long-term value. Maintenance fees are inclusive of heat, hydro, central AC, parking, common elements, and more. Internet deal available with Coextro. 1.5% + HST Commission Reduction applied if buyer or buyer's family views with the unit listing agent, apart from open houses. Buyer to verify taxes, measurements and fees. (id:49187)
1760 Silverstone Crescent
Oshawa (Samac), Ontario
Spacious & Bright 2-Bedroom, 1-Bath Walk-Out Basement (Partially Furnished) in North Oshawa! This beautiful walk-out basement unit offers a private entrance, two generously sized bedrooms, one full bathroom, in-suite laundry, and one driveway parking space-perfect for a small family or working professionals. A major bonus: super friendly landlords who truly make this a great place to call home! Tenants pay only 30% of household utilities (heat, hydro, and water). Enjoy easy access to Highways 401 and 407, and a prime location just steps from schools, parks, transit, restaurants, shopping, and more. Book your viewing today and make this your next home! (id:49187)
1572 Honey Locust Place
Pickering, Ontario
Introducing Mattamy's Valleyview Model With A Captivating French Chateau Elevation. Main Floor Open Concept Dining, Living And Kitchen. Modern Kitchen With Stainless Appliances. 9' Foot Ceiling And The Second Level Boasts Three Bathrooms, Including An Expansive Family Room, Ideal For Accommodating Larger Families. Side Entrance With Finished Basement Two Bedrooms, Kitchen And Full Washroom. Notable Upgrades Include 9-Foot Ceilings On Both The Main Floor And Second Level, Elegant 8-Foot Doors With Black Hardware, Quartz Countertops With A Waterfall Feature And Backsplash, Premium Light Fixtures, A Distinctive Accent Wall, Hardwood Flooring Throughout, Calcutta Tiles, Wrought Iron Spindles On The Stairs, Enlarged Windows On The Second Level, A Luxurious Soaker Tub, And Numerous Other Upgrades. Nestled In Pickering Mulberry, A Well-Conceived Master-Planned Community. (id:49187)
3013 - 1 Quarrington Lane
Toronto (Banbury-Don Mills), Ontario
*UV Parking* UV Parking*, AN EXPANSIVE 2-BEDROOM plus DEN RESIDENCE WITH SE CITY VIEWS and LAKE VIEW! one of the largest 2-bed plus Den Corner unit in the entire building offers 843 sq ft of interior space plus a 73 sq ft private balcony, an exceptional opportunity for spacious, contemporary living in a new master-planned community. This sun-drenched suite boasts a gorgeous southeast exposure with amazing views stretching to unobstructed park view, the downtown skyline and lake of Ontario, 2 bedroom with 2 bathroom and a functional Den for the work at home. The open-concept living space is framed by floor to-ceiling windows, creating a bright, airy ambiance ideal for relaxing or entertaining. A standout residence for those seeking space, light, and premium urban living. UV Parking and Locker and Internet service included! This address connects everyday convenience with moments of tranquility. Steps to nearby parks and ravines and the LRT station, Minutes to Shops at Don Mills for enjoy dining and daily needs. (id:49187)
7284 Calvert Drive
Strathroy-Caradoc, Ontario
If you are looking for a one acre lot in the country with a 24x38 ft shop and a drop dead gorgeous house then you just found it. This bungalow has about 4000 sq ft of finished space with 2200 of it being the main floor hosting 3 bedrooms, 2,5 baths, laundry, large great room, in floor heating, a fireplace, and carpet free. The basement has a separate entrance from the garage, another bedroom and full bath. Add a kitchen and you have a stand alone one bedroom apartment. The two car attached garage is oversized and their is a separate out building that can be used as a shop, or additional garage space or could even be converted to an additional living unit. Currently the owner uses the shop for his truck, boat and trailer storage with an added bonus in the back of the building hosting a beautiful swim spa. Swim all year round as the shop is insulated and has in floor heating. The house is an oak-lovers dream with cabinets, floors and trim in oak. The house is stunning as it is and move in ready. If you are looking for one floor living this house has everything that you could ever desire. You can spend more to find a rural home, with a great shop and a large square footage but why would you when you can own this home at a great price. You could not begin to build this house and accessories at this price. Owners love the house but feel it is time for them to downsize and relax a little in life. Don't forget to click on the 3-D tour link and see it first hand. (id:49187)
98 Mount Olive Drive
Toronto (Mount Olive-Silverstone-Jamestown), Ontario
Well-maintained, lovely bungalow. The main floor is bright and airy, with a large living and dining space, three spacious bedrooms, an updated kitchen, and a full bath, with upgraded lighting and higher ceilings throughout. An added sliding door from the dining area opens to a private side courtyard and low-maintenance backyard, perfect for relaxing or entertaining.The finished basement with a separate side entrance offers an extra-large bedroom with a walk-in closet and a second full bathroom, making it ideal for an in-law suite or easily convertible into a rental unit for extra income. Completing the property is a rare 1.5-car garage with almost 14-ft ceilings - a true standout in the neighbourhood.This home is literally steps from schools, parks, and transit, and just minutes from grocery stores, restaurants, and the community centre.Upgrades include: Front door, washrooms, and roof (2019); kitchen & garage door (2020); tankless water heater (2025).OPEN HOUSE JAN 31 2-4PM (id:49187)
1406 Sheldon Street
Innisfil (Alcona), Ontario
Pride Of Ownership! Immaculately Maintained By The Original Owners, Lancaster Homes Bungalow With Over 2,900+ SqFt Of Available Living Space Nestled In Sought After Alcona! Welcoming Foyer Leads To Open Concept Layout With Laminate Flooring, & Large Windows Throughout Allowing Lots Of Natural Sunlight To Pour In! Cozy Living Room Features Vaulted Ceilings, Pot Lights, & Gas Fireplace, Conveniently Located Steps From The Spacious Eat-In Kitchen With Stainless Steel Appliances, Quartz Counters, Under Cabinet Lighting, Tile Flooring, Elegant Backsplash, & Walk-Out To The Backyard Patio! Perfect For Seamless Entertaining Inside & Out For Any Occassion. Primary Bedroom Boasts Double Closets, 4 Piece Ensuite With Large Glass Shower & Soaker Tub! Plus 2 Additional Bedrooms Each With Large Closets & 4 Piece Bathroom With Extended Vanity & Lots Of Counter Space! Unfinished Basement Is Awaiting Your Finishing Touches, Perfect For A Large Rec Room, Or In-Law Capability With Drawings Completed For A Separate Entrance! Perfect For Extended Family To Stay Or Additional Income. Front Yard, & Private Fully Fenced Backyard Have Been Professionally Landscaped With The Utmost Care Featuring Beautiful Gardens, & Spacious Concrete Block Patio, & Gravel/Stone Walkways. Plus Garden Shed For All Your Gardening Tools & Extra Storage! 2 Car Insulted Garage With 4 Additional Driveway Spaces & No Sidewalk For Ample Parking! Recent Upgrades Include: New Washer & Dryer (2024), New Furnace (2023), With Central Humidifier, Water Softener. Covered Front Porch With Granite Stone Is Perfect To Enjoy Your Morning Coffee! Ideal Location Nestled In Family Friendly Neighbourhood, Close To All Major Amenities Including Grocery Stores, Webster Park, Canadian Tire, LCBO, Schools, Restaurants, Nantyr Beach, Lake Simcoe, Big Cedar Golf & Country Club, & Highway 400! (id:49187)

