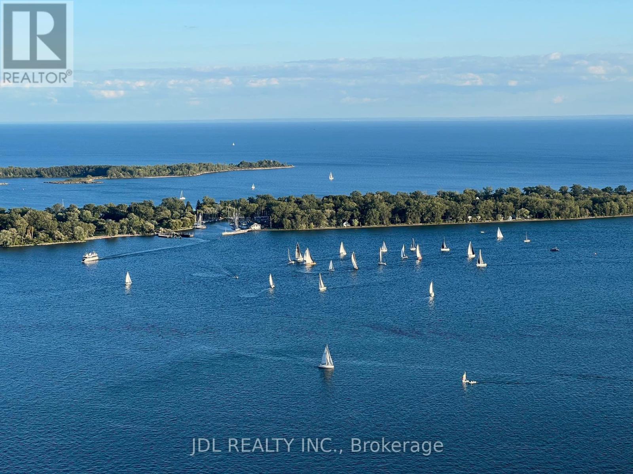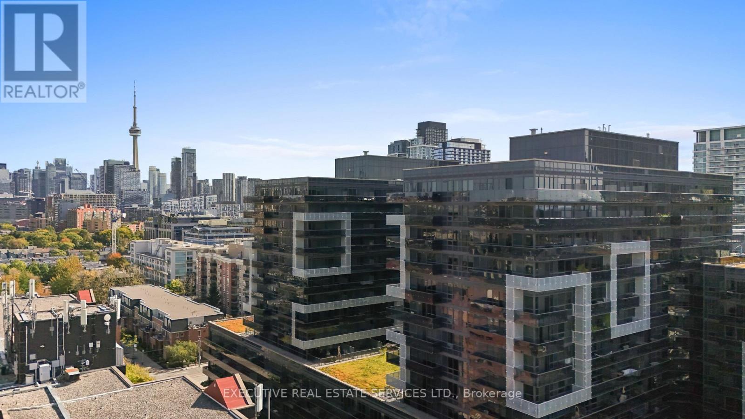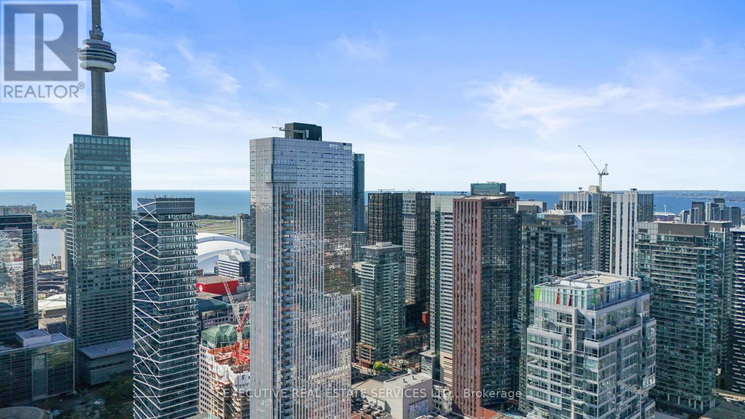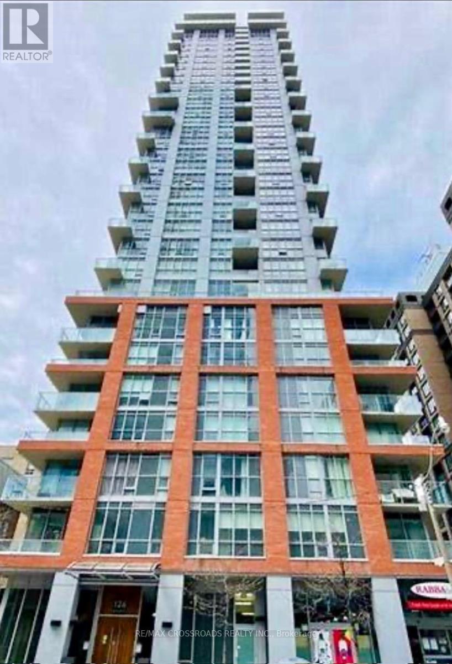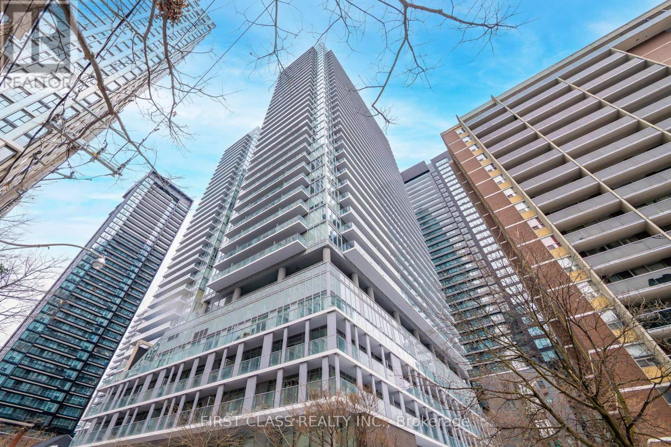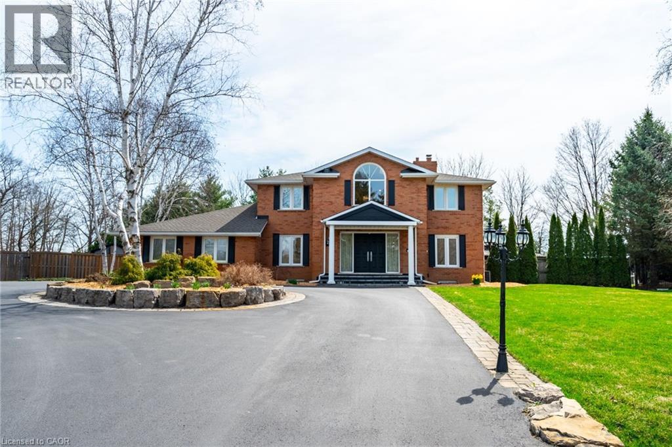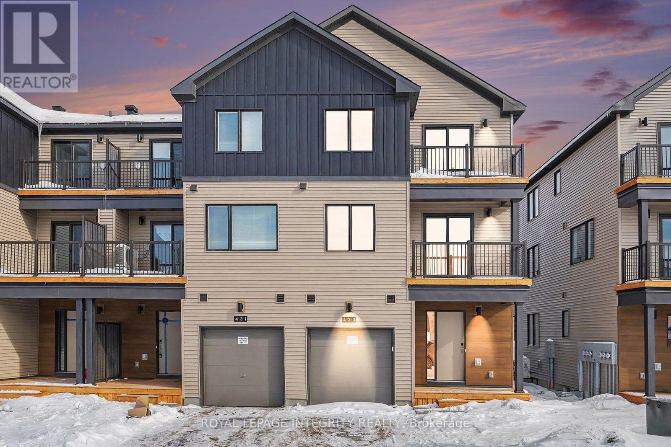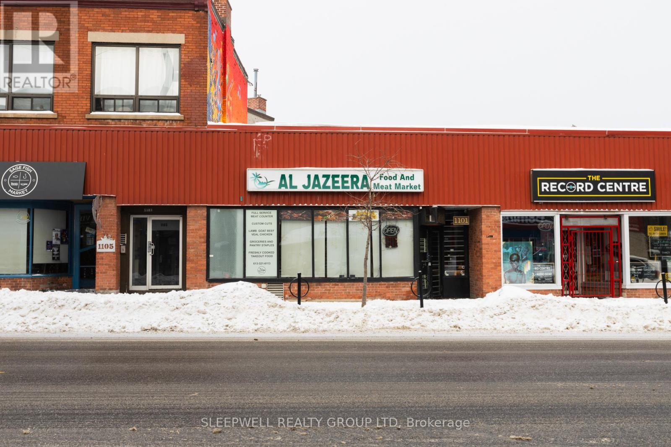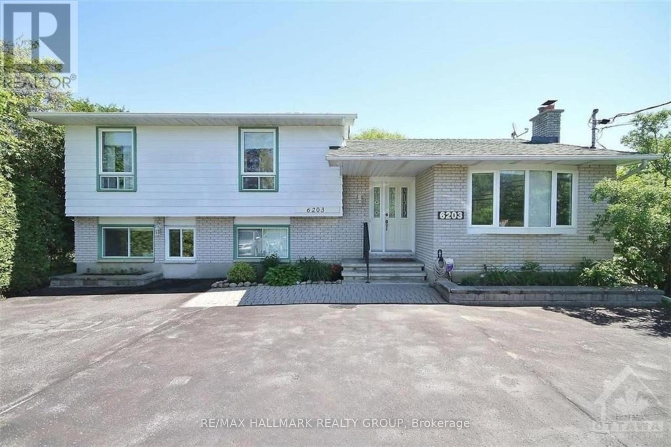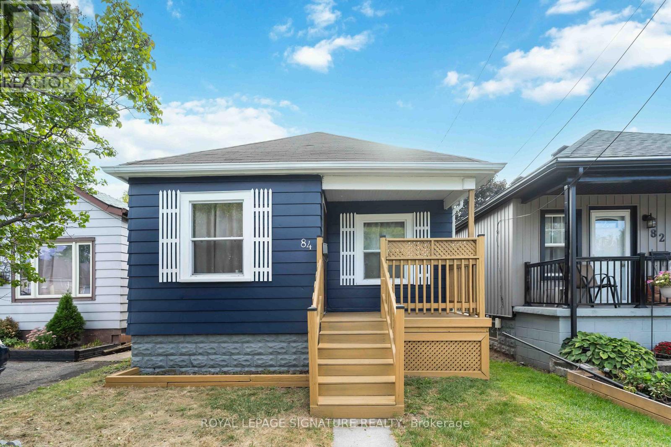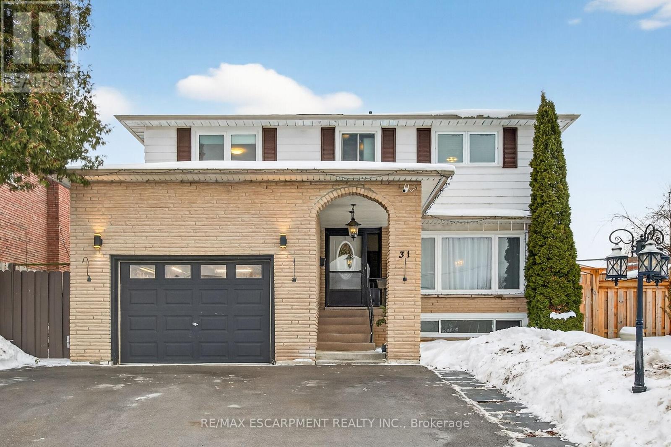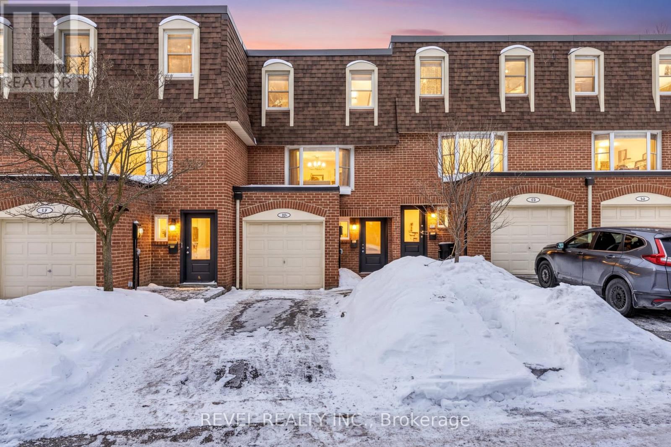5811 - 55 Cooper Street
Toronto (Waterfront Communities), Ontario
Luxury Condo, Lots of Upgrade, 3 Bedrooms + 3 Full Baths Suite at Sugar Wharf By Menkes. Furnished With High Quality ! Wifi Include! 9' Ceiling, 1273sf +444 SF Wraparound Balcony, High Floor, South West Exposure With Breathtaking Unobstructed City & Lake Views. Equipped With State Of The Art Amenities. Walking Distance To Harbour Front,Union Station, CN Tower, Financial District, George Brown College, Park, St Lawrence Market, Mins Access Gardiner/QEW And Much More. 1 Parking Include, Second Parking(option). (id:49187)
721 - 1030 King Street W
Toronto (Niagara), Ontario
Welcome to Unit 721 at 1030 King Street West - DNA3 Condos! This stylish 1 Bedroom + Den suite offers the perfect mix of modern finishes, thoughtful design, and unbeatable location. Boasting over 600 sq ft of interior living space plus a large 100 sq ft balcony, this bright and functional layout is ideal for professionals, first-time buyers, or investors alike. The open-concept living area features floor-to-ceiling windows, exposed concrete ceilings, and wide-plank flooring for that authentic downtown feel. The modern kitchen includes upgraded built-in appliances, stone countertops, and ample storage. A spacious den provides the flexibility for a home office or guest space, while the primary bedroom offers excellent light and privacy. Enjoy warm summer days or evening sunsets from your private balcony, or take advantage of DNA3s outstanding amenities including a fully equipped fitness centre, party room, rooftop terrace with BBQs, and 24-hour concierge. Situated steps from restaurants, cafes, grocery stores, transit, and parks, and just minutes to Liberty Village, Queen West, and Trinity Bellwoods. Includes a locker. Move-in ready, beautifully maintained, and located in one of Torontos most desirable buildings. (id:49187)
324 - 21 Nelson Street
Toronto (Waterfront Communities), Ontario
Welcome to Unit 324 at 21 Nelson Street - The Boutique Condos! Discover the ultimate downtown lifestyle in this stylish Junior 1-Bedroom suite, perfectly situated in the heart of Torontos Financial and Entertainment Districts. Offering approximately 424 sq ft of well-planned living space, this residence combines modern finishes, smart design, and an unbeatable location that places you steps from everything the city has to offer. Inside, you'll find a bright and functional layout featuring floor-to-ceiling windows, and a modern open-concept kitchen with stainless-steel appliances, and sleek cabinetry. Contemporary 4-piece bathroom adds a touch of hotel-inspired elegance. Thoughtful design ensures every square foot is maximized for comfort and efficiency. Live the boutique-hotel lifestyle with 24-hour concierge service and an impressive lineup of amenities, including a rooftop terrace and Skyline Lounge with panoramic city views, a fully equipped fitness centre, steam rooms, and private cabanas perfect for entertaining or relaxing above the city buzz. Step outside and immerse yourself in one of Torontos most dynamic neighbourhoods. You're just moments from the PATH, St. Andrew Subway Station, the Shangri-La Hotel, Queen Street West, Scotiabank Arena, Rogers Centre, the CN Tower, and the citys best shopping, dining, and entertainment. Includes one locker for added convenience. Ideal for first-time buyers, investors, or professionals seeking a refined pied-a-terre in the core. Come experience Boutique Living Downtown where style, sophistication, and convenience meet. (id:49187)
702 - 126 Simcoe Street
Toronto (Waterfront Communities), Ontario
Location. Right at the financial/entertainment district. Walk to subway station, PATH, Shangri La Hotel, major hospitals, Roy Thomson Hall, theatres, Nathan Phillips Square & The Well. Close to OCAD University & University of Toronto. Laminate flooring throughout. Shows well. Just move in & enjoy. Lock box for easy showing. (id:49187)
1615 - 195 Redpath Avenue
Toronto (Mount Pleasant West), Ontario
Welcome to this bright and well designed 1 bedroom, 1 bathroom condo located at 195 Redpath ave, in the heart of Midtown Toronto. This modern unit offers a functional layout with comfortable living space, ideal for first time buyers, professionals, or investors. Includes a locker for added storage convenience. Enjoy unbeatable connectivity with an excellent transit score- just steps to TTC bus routes and a short walk to Eglinton hub. Commuting downtown or across the city is effortless. Surrounded by some of midtown's best amenities: Trendy restaurants, cafes, grocery stores, fitness studios, parks, and everyday essentials are all withing walking distance. Minutes to top shopping destination, entertainment, and green spaces, offering the perfect balance of urban convenience and neighbourhood charm. A fantastic opportunity to own in one of Toronto's most sought-after communities. Don't Miss it! (id:49187)
24 John Martin Crescent
Flamborough, Ontario
Situated on a quiet, beautifully manicured 0.99-acre lot in one of the most exclusive enclaves in the area, this impressive two-storey brick estate immediately captures attention with its elegant curb appeal, circular driveway, and landscaped centrepiece. This home has it all, offering four bedrooms, four bathrooms and over 4000 square feet of living space. No rear neighbours, an inground pool, hot tub, workshop & gazebo with a natural gas fireplace outside. The backyard is flat, unobstructed and surrounded by trees. Plenty of useable space for entertaining, family games/events and a huge ice rink. Breathtaking foyer illuminated by cascades of natural light and a stunning centre staircase. Exquisite Brazilian hardwood flooring flows seamlessly through the formal dining and entertainment spaces, where a natural gas fireplace adds a warm, ambiance ideal for both grand entertaining and intimate gatherings. The custom kitchen is a masterpiece of craftsmanship, featuring cherry maple oak soft-close cabinetry, under-cabinet lighting, heated floors, granite countertops, skylights, and a toe-kick central vacuum for effortless living. The step-down living room features large windows overlooking the private back yard, pot lights through-out and gleaming hardwood floors. The expansive primary suite impresses with two walk-in closets, custom built-in wall-to wall cabinetry, and an elegant ensuite featuring dual vanities and a walk-in shower. The fully finished basement features a spacious recreation room, a bathroom, a private office, an oversized storage room, and a separate walk-up staircase leading directly to the garage. Nestled in a prime location just five minutes from Waterdown, this location offers unrivaled access to excellent schools, parks, trails, golf courses, and fitness centers, a rare setting where every lifestyle amenity is within easy reach, yet the surroundings remain serene and exclusive. (id:49187)
433 Mortar Terrace
Ottawa, Ontario
Be the first to live in this Brand-new 3-storey END UNIT townhouse in desirable Kanata North - modern finishes, smart layout, and plenty of natural light. This bright end unit home features 4 bedrooms & 3.5 baths featuring a guest suite on the main floor - ideal for guests or home-office use. Second floor has a beautifully designed open-concept layout, seamlessly connecting the living room & dining area leading to the private balcony. Lots of natural sunlight comes through windows at every level. Spacious upgraded Kitchen with upgraded steel appliances, loads of cabinet space and a pantry. Laminate floor on main level and stunning quartz counters throughout. The third floor offers a laundry room with washer/dryer, main bathroom, and 3 bedrooms and an ensuite bath. The basement provides ample storage space. As an end unit, this home enjoys added curb appeal and extra window lines, which translate into brighter interiors and a more open feel compared with interior units. Unbeatable location benefits-just minutes from March Road, Hwy 417, top-ranked schools, grocery stores, Kanata's tech hub, parks & trails. *** 1 Year free home internet & NO hot water tank rental *** (id:49187)
1101 Wellington Street W
Ottawa, Ontario
This 1,716 sq ft retail space, with full basement and commercial kitchen hood, is perfectly positioned along Wellington Street West, one of Ottawa's most dynamic and high-traffic destinations. With its prime location in the heart of Wellington Village, this property benefits from constant exposure to both pedestrian and vehicle traffic, surrounded by a thriving mix of boutique shops, popular restaurants, professional services, and established neighbourhood amenities. The space offers excellent street visibility and flexible layout potential, making it ideal for a wide variety of businesses seeking to establish or expand their presence in a highly desirable community. Offered at $35/sq ft net plus $15/sq ft in additional rent, this opportunity combines competitive rates while positioning in a vibrant and growing commercial corridor, ensuring strong visibility and long-term success for the right tenant. (id:49187)
6203 Bank Street
Ottawa, Ontario
Exceptional opportunity to own a truly unique and feature-rich property in a highly desirable neighborhood. This impressive home offers 5 spacious bedrooms and 3 well-appointed bathrooms, providing comfort and flexibility for families of all sizes. Enjoy abundant exterior parking with space for up to 15 vehicles, ideal for gatherings, hobbyists, or multi-vehicle households. The fully fenced backyard with no rear neighbors offers outstanding privacy and is designed for both relaxation and entertainment. Highlights include a private gazebo, storage shed, and a fully heated saltwater in-ground pool-perfect for enjoying summer to the fullest. Inside, notable upgrades elevate the home, including a dedicated theater room and a Generac generator for peace of mind and uninterrupted comfort. Located in a beautiful, well-established neighborhood close to the casino, Hard Rock Café, and a wide array of amenities, this property seamlessly combines luxury, privacy, and convenience. Roof 2007, Basement insulated 2008, Geothermal Heating 2008, Fridge 2010, Home Theatre 2012, GENERAC Generator 2013, Sump Pump 2014, New pool liner 2015, Septic 2016, Basement encapsulation 2016, Washer 2018, Attic insulated 2018, Chlorine to salt water pool 2018, Fence around pool 2019, Duct cleaning 2020, Sump pump 2020, Painting of pool fence & gazebo 2021,. Other upgrades include brand new Central Vac, Culligan Water Filtration system, some windows in the home, shower upstairs . A rare offering that truly stands out. (id:49187)
84 Frederick Avenue
Hamilton (Crown Point), Ontario
Charming bungalow located in desirable Crown Point neighbourhood of Hamilton. This 2 bed, 1 bath property is nestled on aquiet, tree-lined street ideal for first-time homebuyers or savvy investors looking to purchase in this family friendly area. This home offers afantastic opportunity to enter the market or add to your portfolio! Every inch of this sun-filled property boasts an inviting feeling with a livingroom that offers a large window and new chandelier, an updated kitchen with ample storage and a new backsplash, a primary room that hasbeen freshly painted, a second bedroom with new flooring and a new chandelier that overlooks the deck and a 4-piece main bathroom. Thespacious backyard is perfect for relaxing, gardening, or entertaining featuring a 10x7 foot deck. This home is walking distance to Centre Mall,Ottawa Street shops, great schools, parks and public transit which combines comfort with accessibility. Easy highway access makescommuting a breeze with close proximity to Highway 403 and The QEW. The basement is a blank canvas waiting to be finished! Come and seeeverything that 84 Frederick Avenue has to offer! (id:49187)
31 Maynard Street
Hamilton (Falkirk), Ontario
Nestled in Prime West Mountain Cul de Sac! Beautifully Updated 2 Storey Home with Attached Garage with Ample Storage & Inside Entry. Boasting 4 Bedrooms & 3 Full Baths on Large Pie Shaped Lot. Step Into Inviting Foyer with Cozy Bench Nook, Flowing Seamlessly to Gourmet Eat in Kitchen for Entertaining with Statement Quartz 9.5Ft Waterfall Island, Quartz Countertops, Coffee Bar, Stainless Steel Appliances & Patio Door Walk Out to Fully Fenced Backyard Oasis Complete with Inground Saltwater Pool & Tiki Bar/Shed with Bar Fridge (New Pool Pump 2025). Generous Sized Formal Dining Room with Wainscoting. Convenient 3 Piece Bath. Sunken Main Floor Family Room Featuring Wood Burning Fireplace & Its Own Main Floor Patio Door Walk Out to Gazebo Covered Deck. 2nd Level Offers Generously Sized 4 Bedrooms Including a Spacious Primary Bedroom with Modern 3 Piece Ensuite, 2 Closets Including 1 Walk in Closet. Updated 5 Piece Bathroom with Heated Floor. Lower Level Ideal for Hosting, Showcasing Huge Recreation Room with Large Wet Bar, Accent Walls, Electric Fireplace & Under the Stairs Cottage Style Playhouse to Keep the Kids Entertained! Potlights. Hardwood Floors. Updated Light Fixtures. 6 Car Asphalt Driveway 2024. Owned Hot Water Tank. Steps to Schools, Transit, Parks, Shopping Including Costco & More! Mins to the Meadowlands, Linc & 403! Square Footage & Room Sizes Approximate. (id:49187)
16 - 30 Heslop Road
Milton (Om Old Milton), Ontario
Located in Milton's established Bronte Meadows community, this 3-bedroom townhome is just minutes from downtown and within walking distance to local favourites, including the famous LaRose Bakery. An excellent opportunity for first-time buyers, young families, or investors, the home features a fully renovated kitchen (2024) with a clean, modern design, ample cabinetry, and functional layout. The kitchen flows into a bright, spacious living and dining area, ideal for everyday living and entertaining. Upstairs, the primary bedroom overlooks the fully fenced backyard with mature trees and patio, while two additional bedrooms offer flexible space for family, guests, or a home office. The finished lower level provides valuable extra living space, perfect for a rec room or cozy retreat. The backyard offers added privacy with no rear neighbours. Close to parks, schools, childcare, transit, shopping, Milton Hospital, sports facilities, and major highways, this property combines convenience, location, and potential in a family-friendly neighbourhood. (id:49187)

