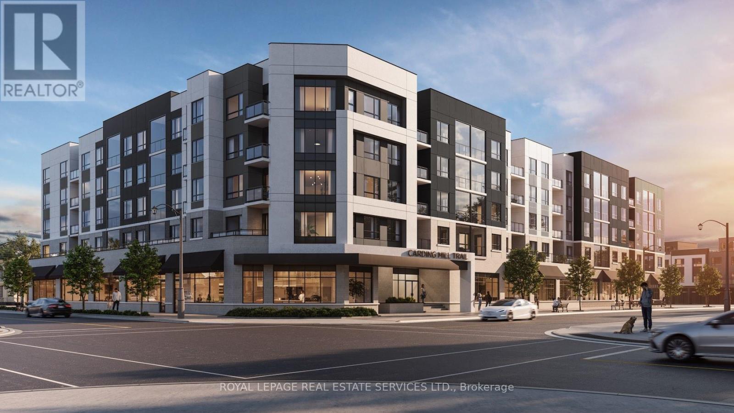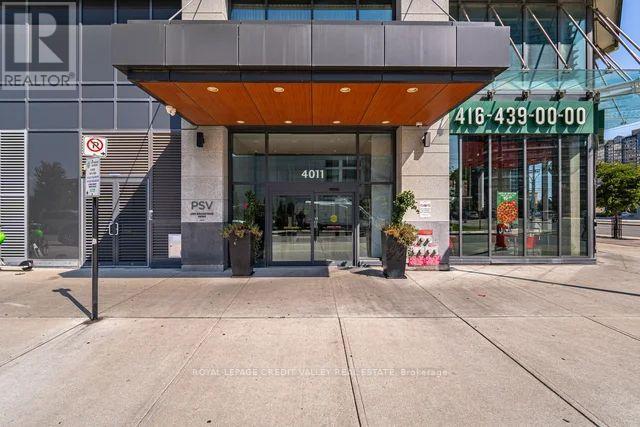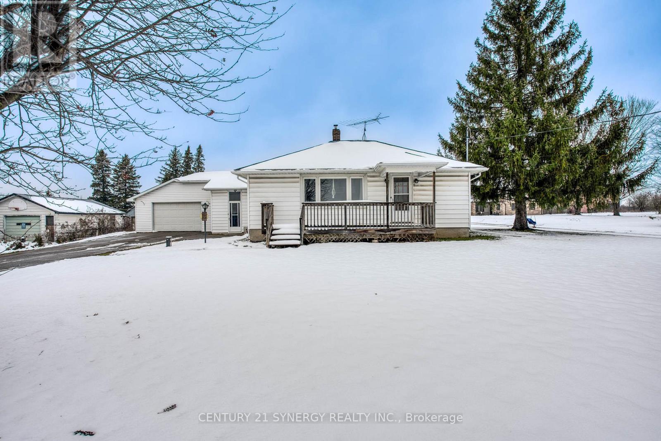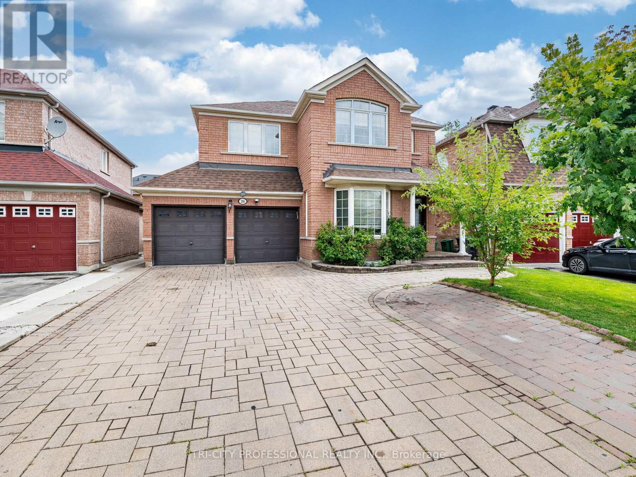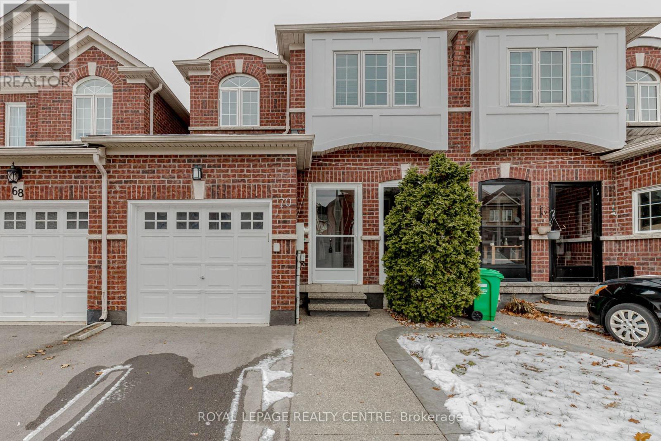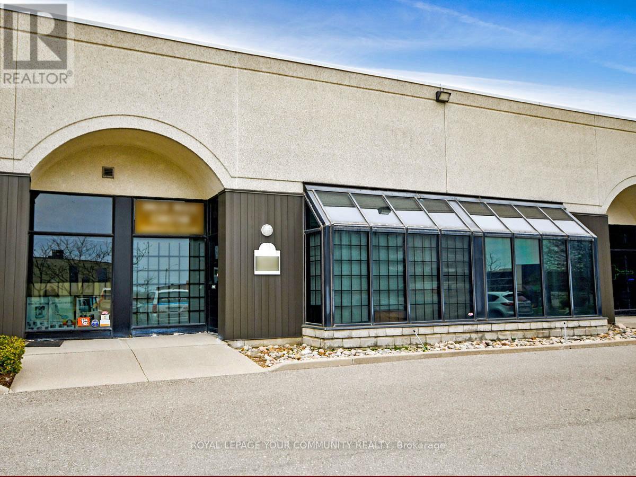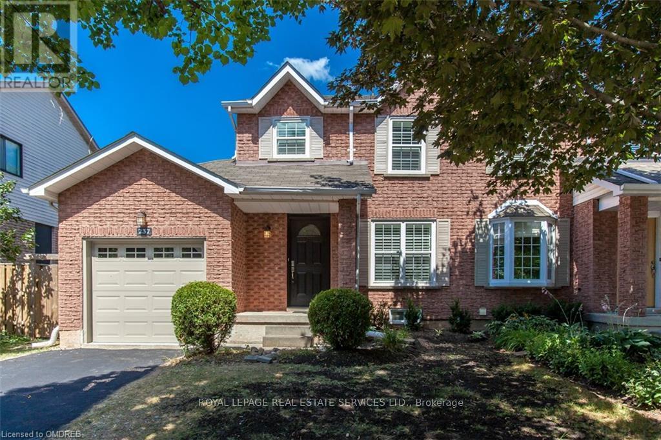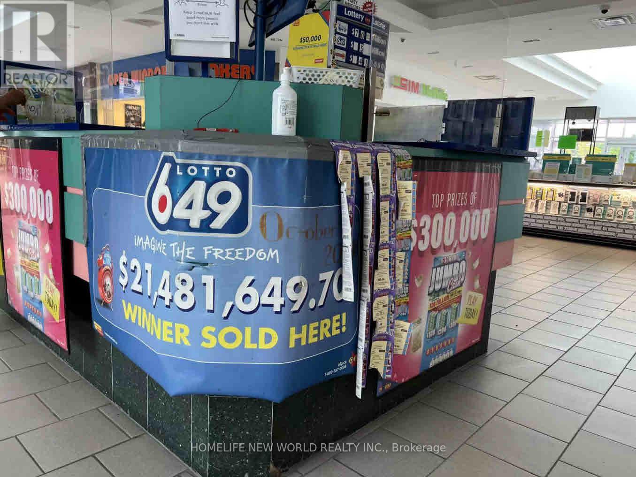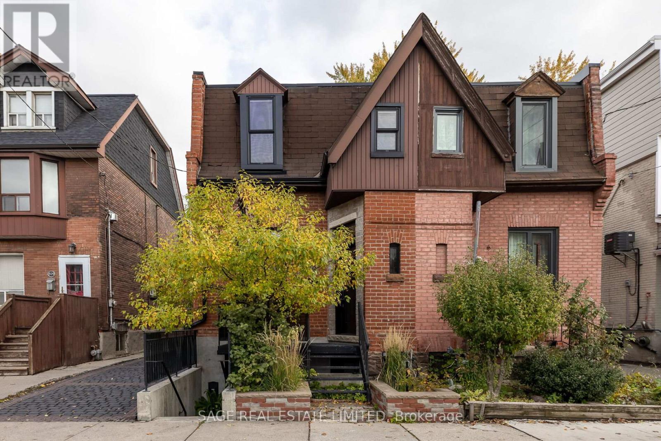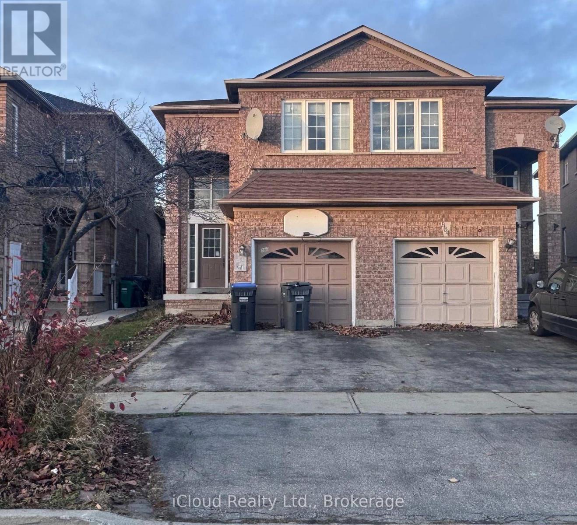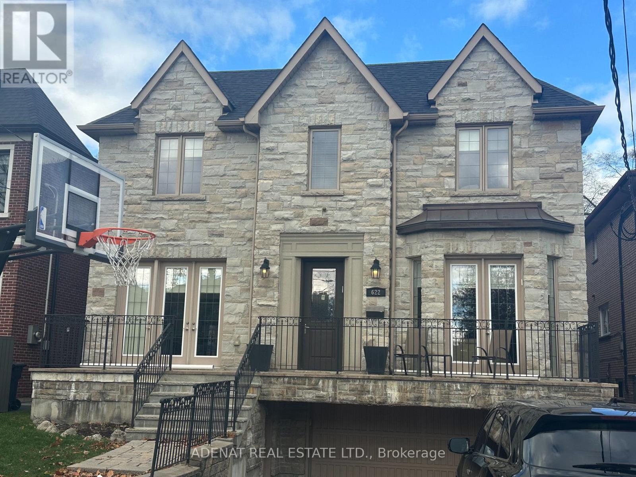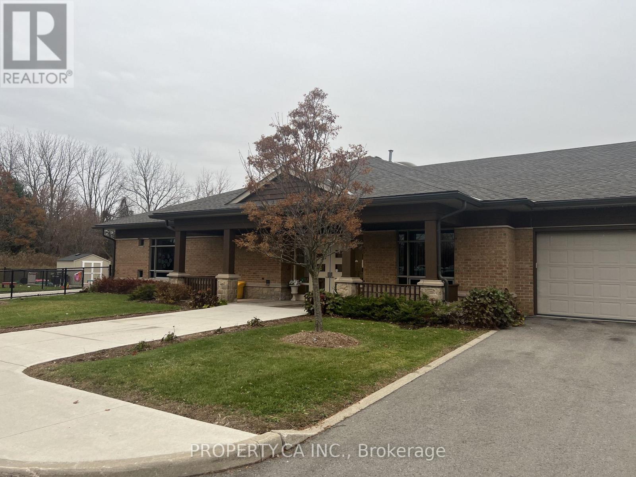524 - 3250 Carding Mill Trail
Oakville (Go Glenorchy), Ontario
Gorgeous 2 Bed + 2 Bath Apartment located in newest boutique building Carding house Oakville! Modern and Elegant Living Throughout - Laminated floors throughout. Bright sun field unit. Open concept floor plan filled with natural light. Stylish kitchen with quartz counter and upgraded built-in appliances. living area with walk-out to good size balcony. Primary bedroom with walk-in closet and 3-pc ensuite. Second bedroom with a closet. 4-pc ensuite and a large window. Close to parks, fay pond, Fortinos, River Oaks Community Centre, parks, Oakville Hospital, schools, public transit, and all major amenities. (id:49187)
3307 - 4011 Brickstone Mews
Mississauga (Creditview), Ontario
Step inside this truly stunning, bright, and airy 897 square foot 2+1 BR/ 2WR corner unit, perfectly designed for modern city living. Imagine waking up to panoramic East and North city views that flood the space with natural light. This spacious residence is a clean slate-fresh, inviting, and offering ample room for both early professionals and growing families. The smart layout means every inch is utilized, providing a comfortable, expansive feel. The convenience extends well beyond your front door. The building features an impressive array of top-tier amenities for your enjoyment, including a sparkling indoor pool, a gym, and a guaranteed parking spot. Location is unbeatable! Commuting is effortless with quick access to major highways (401 & 403)and public transit just steps away. Enjoy the ultimate convenience of having all your essential amenities (hospital, library, grocery) and shopping (e.g., Square One) right at your fingertips. This is more than just a lease-it's an opportunity to upgrade your lifestyle. Come feel the light and charm for yourself. (id:49187)
18160 7 Highway
Tay Valley, Ontario
Welcome to this warm and inviting 3-bedroom, 1.5-bath home located just 5 minutes from historic Perth. Offering the perfect blend of comfort, charm, and convenience, this property is ideal for families, downsizers, or anyone looking for a close to town amenities. Step inside to a bright, welcoming front entry that flows into a cozy living room-an ideal spot to relax after a long day. The heart of the home is the spacious, open eat-in kitchen, featuring plenty of room for meal prep, family gatherings, and everyday living. A central office space makes working from home easy, while the main floor laundry adds practicality and convenience. Upstairs, you'll find three generously sized bedrooms, each offering comfort and natural light. A breezeway connects the house to the attached garage, providing sheltered access year-round. Outdoors, enjoy a lovely backyard complete with garden areas-perfect for growing vegetables, flowers, or simply unwinding in nature. This charming property delivers space, functionality, and an inviting atmosphere-all within minutes of Perth's shops, restaurants, and services. Come see why this could be the perfect place to call home! (id:49187)
26 Tangleridge Boulevard
Brampton (Sandringham-Wellington), Ontario
Welcome to this Stunning 4 Bedroom Home Located in the Family Friendly Sandringham-Wellington Neighborhood ! Features Double Door Entry, 9 Ft Ceiling on Main Floor, Kitchen W/ Upgraded Cabinets And Granite Counters, Stunning Hardwood Floors w/ Matching Stairs, Pot Lights, Crown Moulding & a Spacious Garden Shed. Includes a Spacious Loft on 2nd Floor! Finished Basement with Two Entrances, 2 Bedrooms, Study Rm, Kitchen & Full Washroom. Separate Side Entrance Built By The Builder. Basement Total Area 1155 Sq Ft (Mpac) Built On a Wide Lot With Beautiful Interlocking In The Front And Back Yard. Driveway Can Fit 5 cars very Easily In Addition To 2 Cars In The Garage. Potential Income Property. Short Walk To School, Park & Public Transit Bus Stop. Close To Plazas, Banks, & Hospital. Don't Miss Out On This Incredible Home! (id:49187)
70 Charcoal Way
Brampton (Bram West), Ontario
Calling All A+++ Family Tenants! Great Townhome In A High Demand Area of Brampton West. Close to Major Highways, Schools, Parks, Transit, Shopping And Much More! Spacious Bright Layout With 3 Large Bedrooms. Fully Fenced Backyard with Entrance from Garage. This Rental is For the Whole House. Must See. Do Not Miss! (id:49187)
3 - 800 Petrolia Road
Toronto (York University Heights), Ontario
Versatile, Fully Improved Commercial Unit In Prime North York Location, This Bright, Barrier-Free, Single-Floor Commercial Unit Offers Over 1,000 Sq Ft Of Turnkey Space In A High-Visibility, Easily Accessible North York Location. Thoughtfully Designed With Convenience And Flexibility In Mind, It Features A Sunlit Reception Area, Up To Four Private Offices, And A Kitchenette - Perfect For A Wide Range Of Business Operations. Just Steps From Major Arterial Roads And Public Transit, And Minutes From Highways 400, 401, And 407, The Location Ensures Seamless Access Across The GTA And Beyond. Whether You're Serving Local Clients Or Managing Regional Logistics, This Address Delivers On Connectivity. Zoned M3, This Property Supports A Broad Array Of Permitted Uses, From Light Industrial, Warehousing, And Showrooms To Offices And Service-Based Businesses - Giving Entrepreneurs And Growing Companies Room To Innovate. Prefer A Custom Layout? The Open Floor Plan Allows For Easy Reconfiguration, And A Mezzanine May Be Possible For Added Space As Your Business Scales. Ideal For Owners Looking To Launch, Relocate, Or Expand, This Rare Opportunity Offers A Winning Combination: Strategic Location, Flexible Design, Ample Parking, And Dynamic Zoning - Ready To Take Your Venture To The Next Level! (id:49187)
237 Ross Lane
Oakville (Ro River Oaks), Ontario
Experience modern comfort and style in this stunning 3+1 bedrooms and 4 bathrooms semi-detached home in River Oaks. Upon entry, you are greeted by scraped engineered hardwood flooring that flows seamlessly throughout the main level, which is enhanced by pot lighting, California shutters, and designer hardware. The gourmet kitchen is a true centerpiece, featuring pristine white cabinetry, granite counters, a sleek glass backsplash, and a large island with seating for four. The adjacent dining area opens directly onto a deck within the fully fenced backyard, perfect for outdoor gatherings. Ascend the staircase with its stylish wrought iron pickets to find spacious bedrooms, including a master suite that boasts an oversized glass shower. The fully finished lower level offers significant additional living space with plush Berber carpeting, a versatile fourth bedroom or office, a 4pc bath, ample storage and a dedicated laundry room complete with built-in cabinetry and a sink. This home is also wired for CAT 5 and includes a single-car garage plus driveway parking for two vehicles. (id:49187)
69 - 85 Ellesmere Road
Toronto (Dorset Park), Ontario
Franchised Lotto Kiosk With 2 Terminals In The Centre Of Indoor Shopping Mall Anchored By Toronto Public Library, Metro, Staples, LCBO, McDonald's, Tim Hortons, Shoppers, Dollarama, Home Hardware & 2 Major Banks. Same Owner For 10 Years. Lotto Only. Short Hours. Weekdays 9:30 - 8:00. Sat 9:30 - 6:00. Sun 11:00 - 5:00. One Person Can Handle. Easy Operation & Will Train. Lease Until 2029 Nov. Rent $2800 (Including TMI, Hydro & Gas). (id:49187)
Main/upper - 927 Bathurst Street
Toronto (Annex), Ontario
Discover a truly exceptional home for lease in the heart of the Annex - where artistry meets functionality in one of Toronto's most coveted neighbourhoods. This standout residence is brimming with character, high-end finishes, and timeless design. From the charming garden beds and dragon-head sculpture that frame the entrance to the salvaged elm floors, exposed joists, hand-hewn archway, and ornate cast-iron radiators, every detail has been thoughtfully executed to create a warm, inviting retreat - a cabin-like sanctuary right in downtown Toronto.Step outside and find a backyard oasis unlike any other. The 136-foot deep lot features river-stone pathways bordered by metal, winding through mature trees, colourful flowers, and lush greenery. At the far end, an antique art installation and firepit create the perfect spot to unwind with a glass of wine or host friends under the stars.This home was completely rebuilt between 2015 and 2017 with over $550K in upgrades, all fully permitted. Every fundamental has been addressed - an underpinned basement with radiant-heated floors and 8-foot ceilings, a separate entrance with pathway lighting, new drains and 1-inch main waterline, waterproofing, and a tankless on-demand heating system. Enjoy a 200-amp electrical service, new windows, doors, trim, custom built-ins, and individually controlled high-efficiency A/C units in each of the three spacious bedrooms.Located just north of Bloor Street, steps from Bathurst Station, and moments from Toronto's best restaurants, shops, and cafés, this home offers the perfect balance of serenity and city living. Ideal for families or professionals seeking a unique, worry-free rental in one of Toronto's most desirable locations - a true Annex masterpiece that must be seen to be fully appreciated. (id:49187)
866 Khan Crescent
Mississauga (East Credit), Ontario
Beautiful and spacious 3 bedroom, 3 bathroom semi-detached home for lease in the heart of Mississauga's highly sought-after Heartland neighbourhood. This well-maintained property offers a bright, practical, and family-friendly layout with generous living spaces throughout. Perfectly located steps from all necessities of life-including schools, places of worship, parks, public transit, multicultural grocery stores, Walmart, Canadian Tire, Home Depot, Dollarama, and countless other amenities-this home provides unmatched convenience and lifestyle. Ideal for families seeking comfort, accessibility, and a vibrant community in one of Mississauga's most desirable areas. (id:49187)
622 Coldstrem Avenue N
Toronto (Englemount-Lawrence), Ontario
Welcome to an impeccably crafted custom home that blends elegance with modern comfort. Featuring soaring 10ft ceilings, exquisite wainscoting and crown molding, and premium hardwood flooring throughout. The chef-inspired kitchen boasts extended cabinetry, a double-sink island, and top-of-the line appliances-perfect for everyday living and entertaining. Flooded with natural light and enhanced by extensive pot-lighting. Situated in a prestigious, family-friendly neighborhood-step to top-rated school, synagogues, parks restaurants, shopping and transit. a rare opportunity to live in a home of exceptionalquality in a highly sought-after location. (id:49187)
717 Centre Road
Hamilton, Ontario
Exceptional opportunity to lease 7,750 sq. ft. fully equipped facility at 717 Centre Rd, Waterdown. The space includes multiple classrooms, a gymnasium, a secure outdoor playground, and a state-of-the-art industrial kitchen, making it ideal for community or non-profit organizations or office use (subject to zoning). No daycare and no school permitted. Move-in ready and designed for easy operation, this property offers high visibility, convenient access, and flexible layout to suit a variety of business or community-focused operations. (id:49187)

