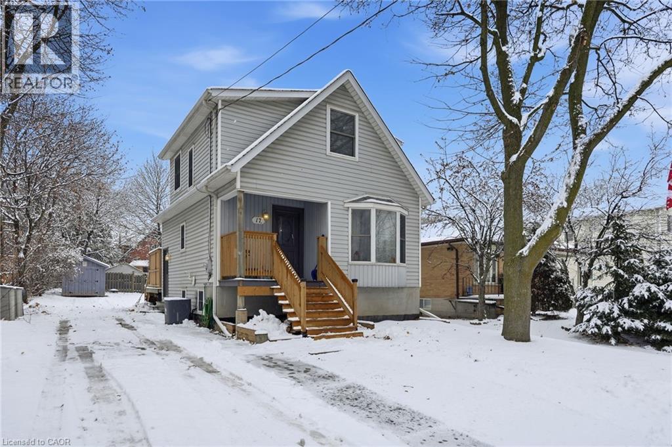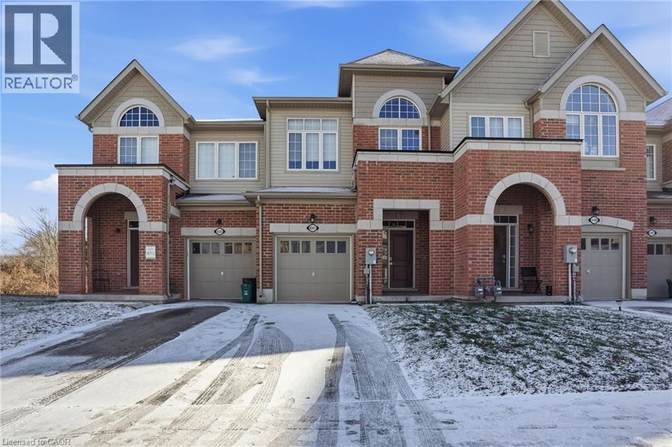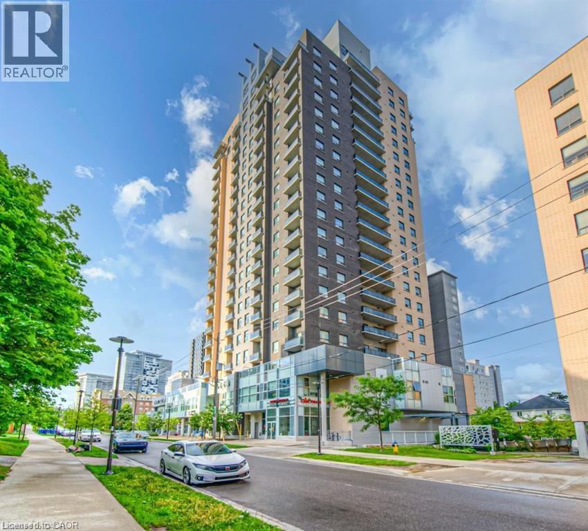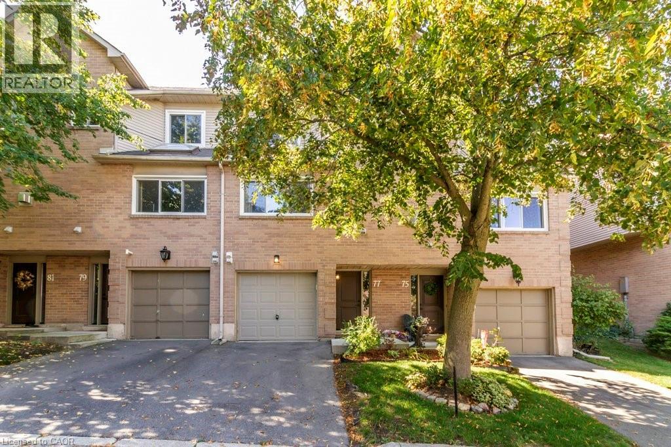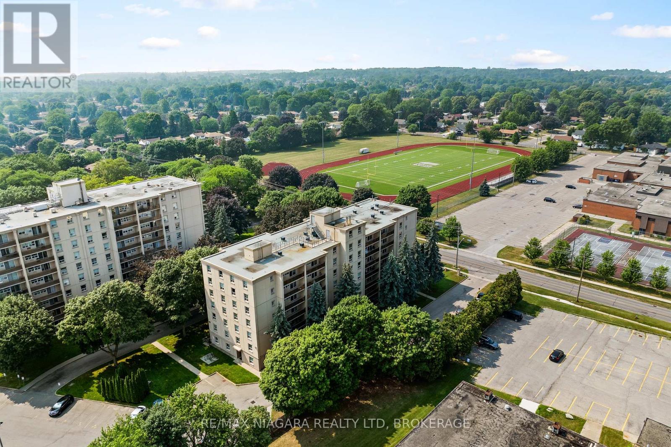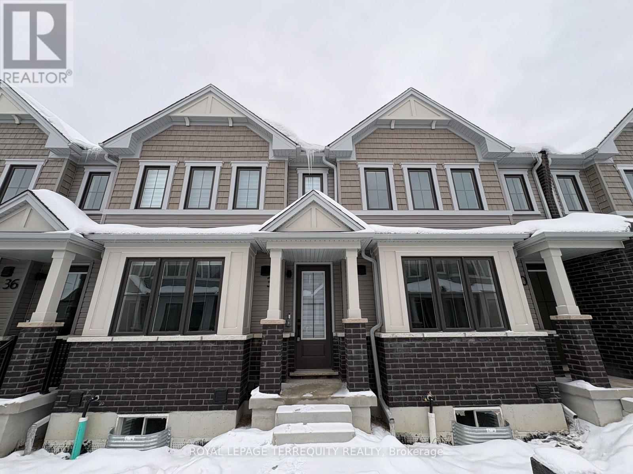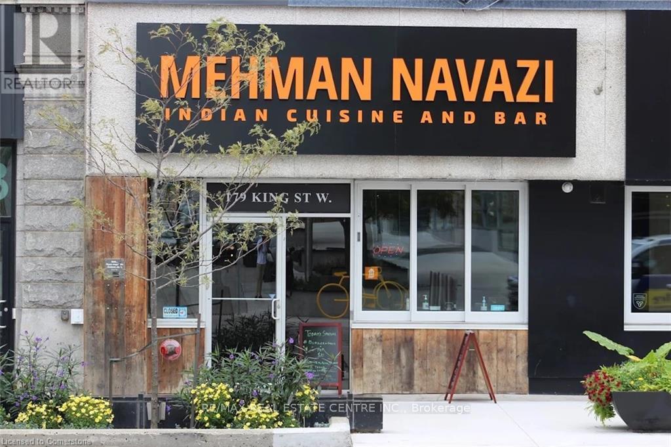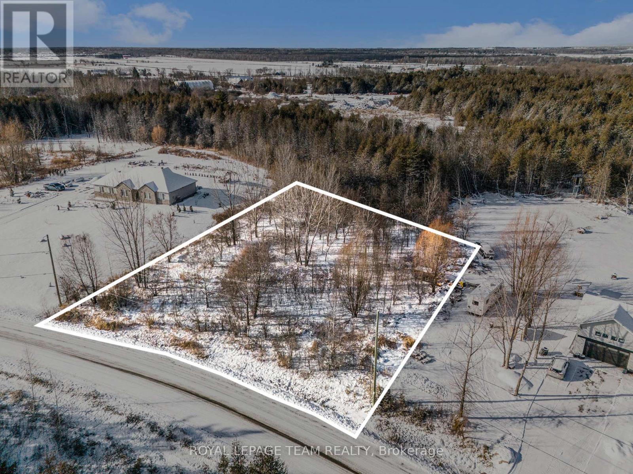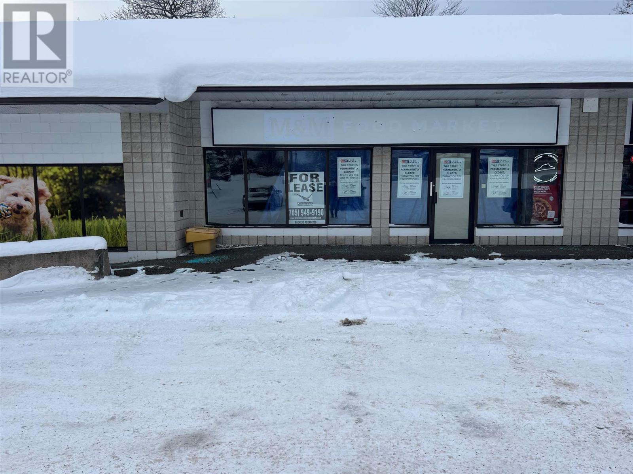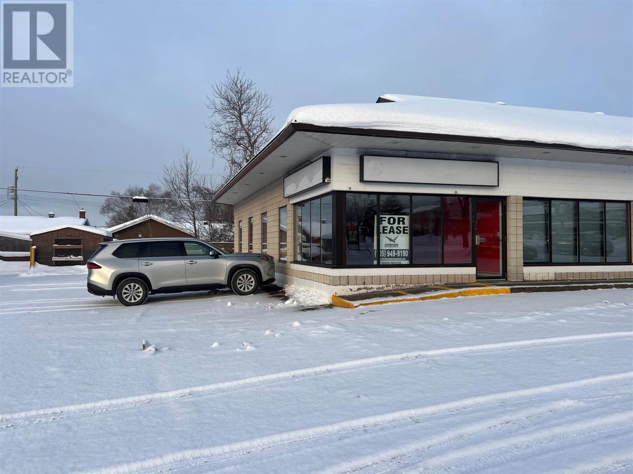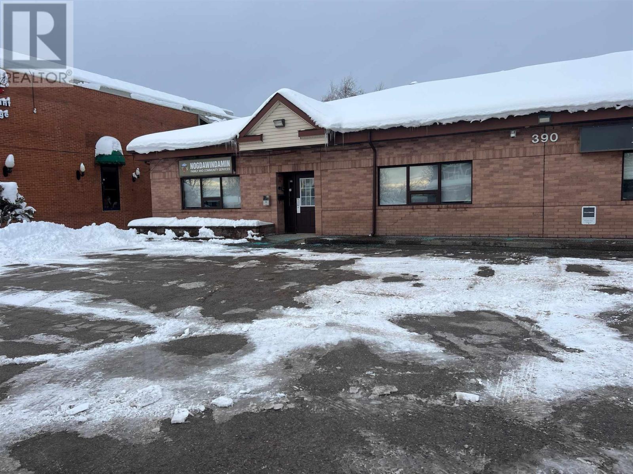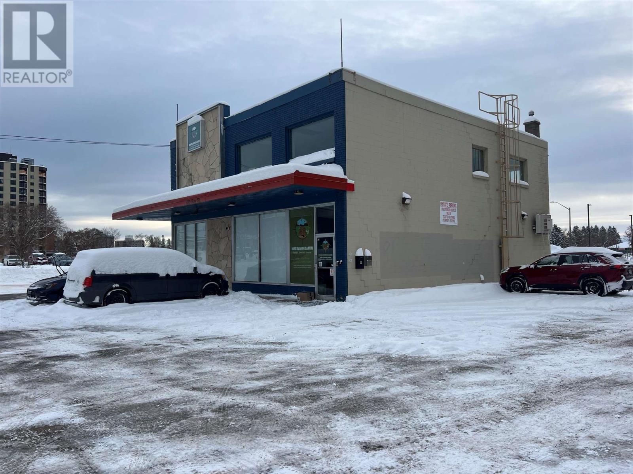17 Mill Street
Milton, Ontario
Welcome to this charming home in the heart of Old Milton—where timeless character, comfort and convenience come together. Set on a beautifully sized, private lot, the property offers a spacious yard perfect for families, gardeners, entertainers, or anyone who loves outdoor living. Nestled in one of Milton’s most established and sought-after neighborhoods, this home provides the peaceful surroundings Old Milton is known for, while being just steps from parks, shops, and the vibrant downtown core. Inside, you’ll find a warm and inviting home filled with personality and loads of natural light. Offering thoughtful living spaces throughout and a kitchen with stainless steel appliances and an interior window creates a visual connection back into the living space. A separate entrance to the fully functional basement apartment adds incredible flexibility—ideal for extended family, tenants, guests, or a private workspace. A truly special opportunity to own a character-filled home in one of Milton’s most loved communities. Don’t be TOO LATE*! *REG TM. RSA. (id:49187)
4201 Cherry Heights Boulevard
Beamsville, Ontario
ENTIRE PROPERTY--- Welcome to 4201 Cherry Heights Blvd a beautifully maintained 3-bedroom, 2.5-bathroom townhome in the heart of Beamsville. This light-filled home offers 1686 square feet of stylish, functional space, perfect for working professionals and families. The open-concept main floor features hardwood and ceramic flooring, a spacious living and dining area, and a modern kitchen with granite countertops, stainless steel appliances, a centre island, and ample cabinetry. Upstairs, retreat to a generous primary suite with a spa-like ensuite with soaker tub and glass shower, plus a large walk-in closet. All bedrooms are spacious with soft broadloom underfoot, and laundry is conveniently located on the upper level. Enjoy the comfort of central air, an attached garage with interior access, and a private driveway. Ideally located steps from downtown Beamsville, top-rated schools, award-winning wineries, and easy QEW access for commuters. A true blend of community and comfort come see what life here could look like. (id:49187)
318 Spruce Street Unit# 1806
Waterloo, Ontario
This furnished one-bedroom condo with a den offers a comfortable 688 sq. ft. layout in a prime Waterloo location, close to the University of Waterloo, Wilfrid Laurier, and Conestoga College. The space includes a convenient one-and-a-half bath setup, a modern kitchen with granite counters and stainless steel appliances, and in-suite laundry. Underground parking is included, along with high-speed internet. The building offers several amenities such as a fitness room, study areas, a rooftop patio, bike storage, and a social lounge. (id:49187)
26 Moss Boulevard Unit# 77
Hamilton, Ontario
Looking for AAA Tenants, credit report, proof of income, two references needed (id:49187)
205 - 6390 Huggins Street
Niagara Falls (Stamford), Ontario
Welcome to one of the most desirable units at the highly sought-after Stamford Place condos in the heart of Stamford Centre, Niagara Falls. This updated second-floor unit offers 2 bedrooms, in-unit laundry, modern flooring throughout, and an eat-in kitchen with a convenient breakfast bar and space for bar stools. The layout is bright and comfortable, featuring a recently resurfaced balcony with peaceful views of mature trees and the A.N. Myer Secondary School field, along with ductless A/C for year-round comfort. A rare bonus, this unit includes two owned side-by-side parking spots. Located in one of Niagara Falls most vibrant and established neighbourhoods, Stamford Centre offers the perfect blend of convenience, community, and culture. Just steps from your door, you'll find grocery stores, banks, cafes, and essential services, as well as Stamford Lions Park, Firemen's Park, and the beautifully renovated Stamford Centre Library. Families will love the proximity to top-rated schools including A.N. Myer, Stamford Collegiate, and Saint Michael Catholic High School. You're also just minutes from wine country, with world-renowned wineries, vineyards, and scenic drives a short trip away. The area boasts easy access to public transit, the QEW, and some of Niagara's best shopping, dining, and cultural destinations including the Niagara Falls Art Gallery, the Convention Centre, and the Clifton Hill tourist district. Whether you're looking to downsize or invest, this is more than just a condo, its a lifestyle in one of Niagara's most connected and community-focused locations. (id:49187)
38 Kingbird Common
Cambridge, Ontario
Brand new, never-lived-in 2-storey townhouse offering modern comfort and convenience. Features 3 spacious bedrooms and 3 washrooms above grade, a bright eat-in kitchen with contemporary finishes, and a generous terrace perfect for outdoor enjoyment. Designed with an open, functional layout and stylish upgrades throughout. Includes a rare double-car garage providing ample parking and storage. Located in a growing community close to essentials, transit, and upcoming amenities. A perfect home for those who are seeking a fresh, modern living space. (id:49187)
179 King Street W
Kitchener, Ontario
Exceptional opportunity to own a well-established Indian restaurant and bar in the heart of Downtown Kitchener, directly across from City Hall and surrounded by offices, tech companies, and luxury condos. Prime high-traffic location steps from the LRT, bus terminal, and GO Station.The property offers 4,000 sq. ft. of retail space with 80+ seating capacity, plus an additional 1,000 sq. ft. of basement storage. The stylish bar, lounge, and open layout make it ideal for dine-in, takeout, catering, and private events such as weddings, birthdays, and corporate functions.A turnkey operation with the flexibility to rebrand to your own concept.Rent: $11,000/month (including TMI & HST)Equipment Rental: Water softener & purifier $130/month (id:49187)
1623 Loney Crescent
Ottawa, Ontario
Nestled just outside Greely, this spacious 2.25-acre property in the sought-after community of Country Hill Estates, offers a coveted lifestyle where the tranquility of the country meets the convenience of the city. Enjoy the peace and space of country living, while being an easy commute to the heart of downtown Ottawa. You truly get the best of both worlds. Here, you can enjoy your morning coffee (or tea!) in serene quiet; yet, access to excellent schools, parks, golf, and shopping are all nearby, making daily life simple and connected. Whether you are envisioning a custom-built family home, a hobby farm, or a weekend escape, this is your opportunity to create a lifestyle that is anything but ordinary. (id:49187)
153 Great Northern Rd
Sault Ste. Marie, Ontario
This 1166 sq. ft. space offers great exposure on Great Northern Road & plenty of parking. Rate is $22.00 a sq. ft. + $10.00 sq. ft. C.A.M & Utilities (id:49187)
153 Great Northern Rd
Sault Ste. Marie, Ontario
This 1250 sq. ft. space would make a great retail space with plenty of parking. $22.00 per sq. ft. + CAM & Utilities (id:49187)
390 Mcnabb St
Sault Ste. Marie, Ontario
This lease space features 2500 sq. ft. of finished space with great exposure on McNabb St. $15.00 per sq. ft. + CAM and utilities (id:49187)
489 Bay St
Sault Ste. Marie, Ontario
This stand alone building offers 4000 sq. ft. of finished space with 2000 sq. ft. per floor. Attractive downtown building with plenty of on site parking. $15.00 per sq. ft. + CAM & Utilities (id:49187)

