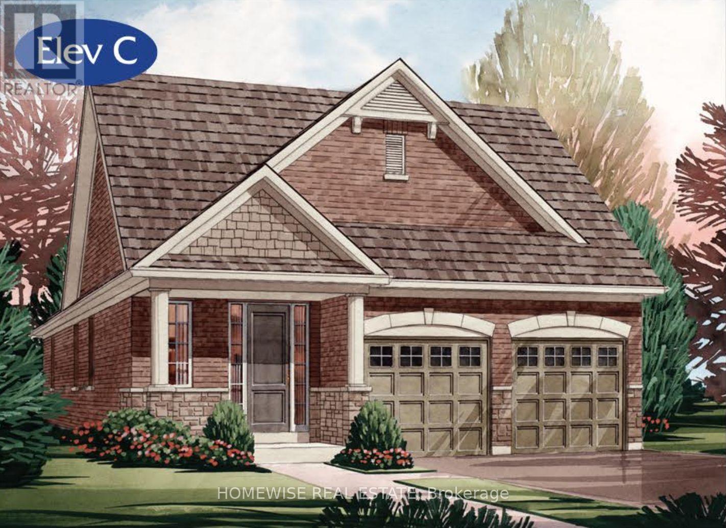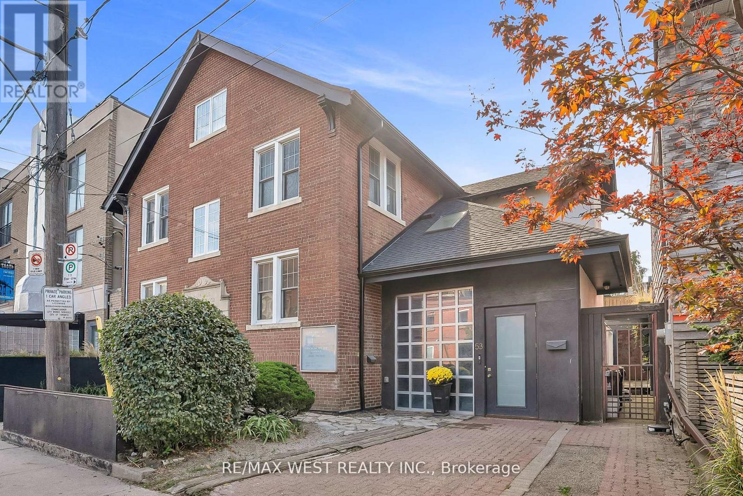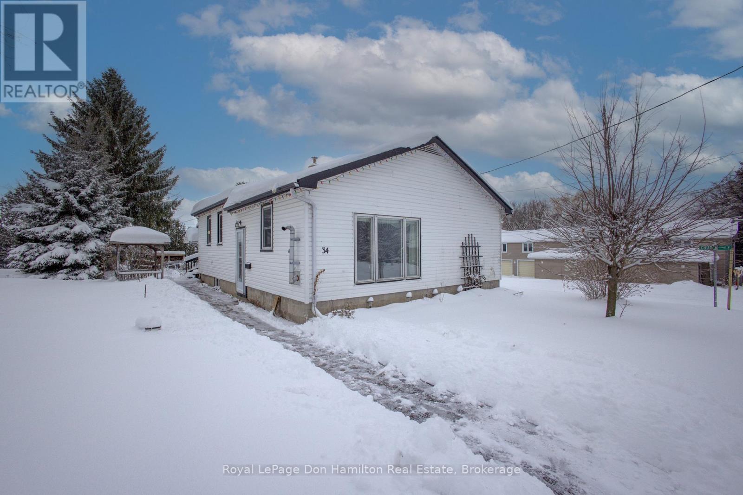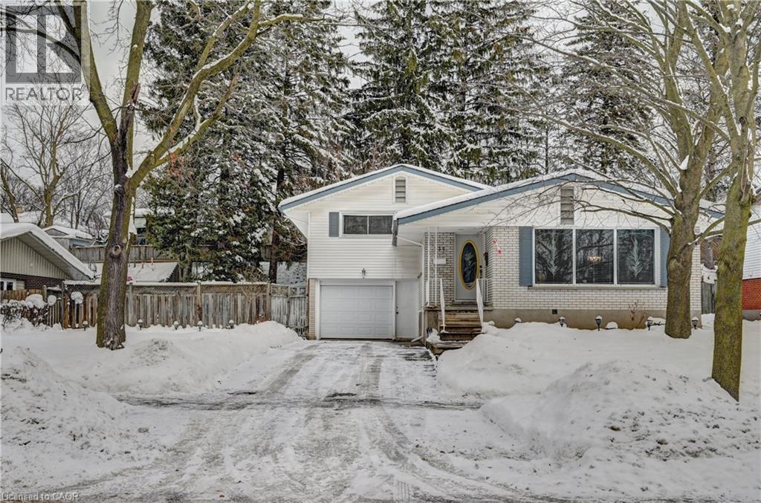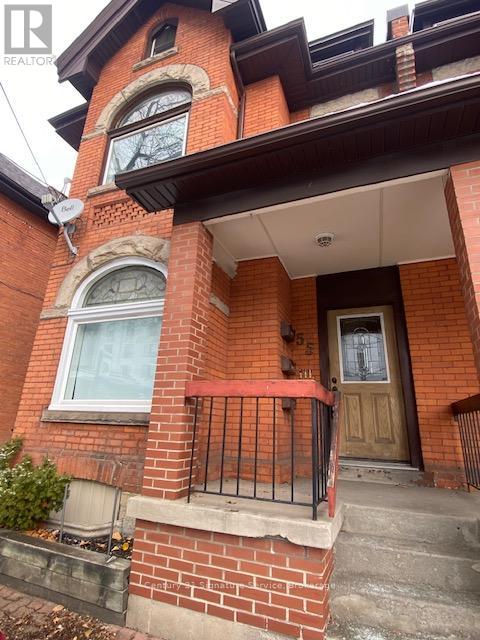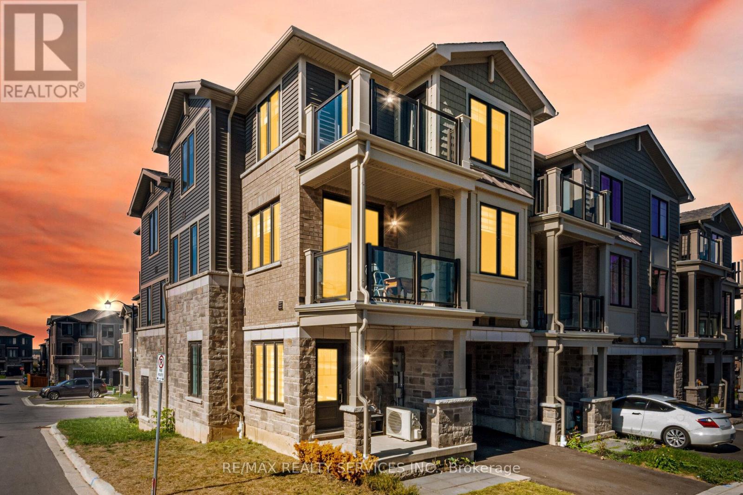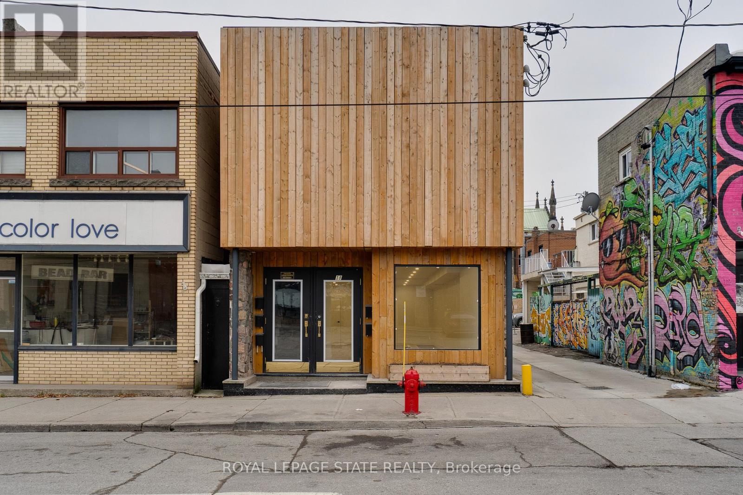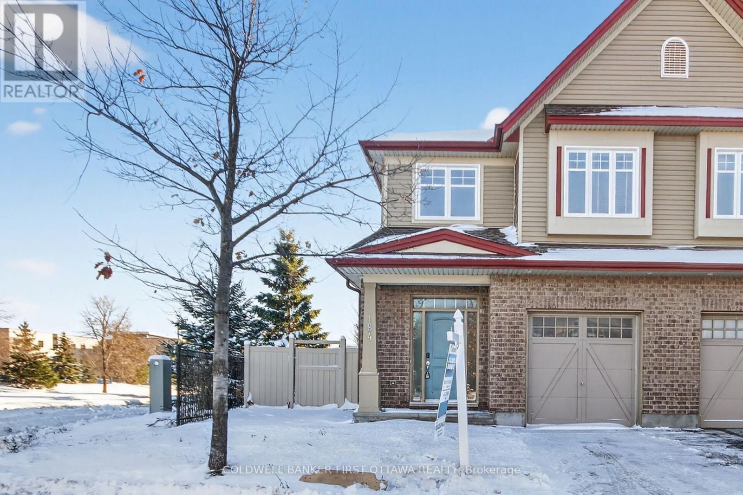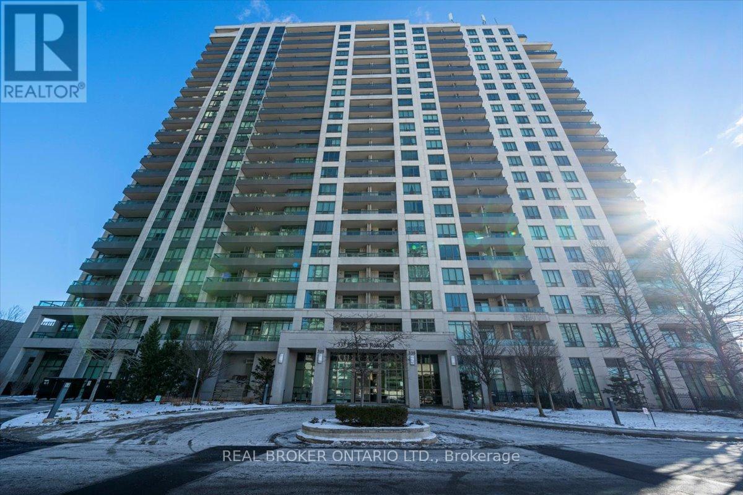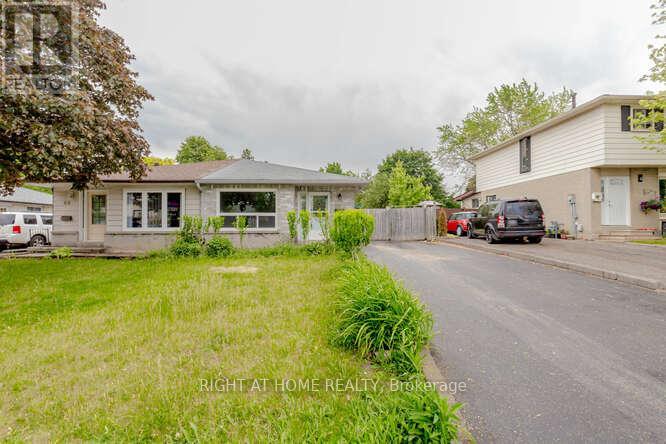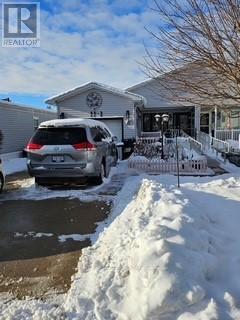168 Steinway Drive
Scugog (Port Perry), Ontario
Being built now, just for you! On an oversized 50' lot with a walkout basement, this beautiful 2-bedroom bungalow offers 1,699 sq. ft. of well-designed living in the charming Ashgrove Meadows community in Port Perry. The main floor features a vaulted ceiling in the family room, stained oak stairs, and hardwood flooring throughout. A bright, open layout with large windows creates an inviting space ready for your personal touches. The walkout basement offers great ceiling height, tons of natural light, and endless potential. Conveniently located in an established community just off Union Street west of Simcoe Street and south of Hwy 7. A beautiful and bustling new home community! Spring possession available. (id:49187)
53 Argyle Street
Toronto (Trinity-Bellwoods), Ontario
A Rare Opportunity in the Heart of the Ossington District.Step inside this 4,500+ sq. ft. architectural treasure, where historic character meets modernluxury. Built in 1933 as a community centre, 53 Argyle Street has been reimagined into aone-of-a-kind residence with commercial + residential zoning - ideal for live/work flexibilityor a creative entrepreneurial vision.Located in the Soho of Toronto - Vogue's pick as the World's 2nd Hippest District - you're juststeps from Trinity Bellwoods Park, Queen West, Ossington's vibrant café culture, art galleries,and award-winning restaurants.The main floor impresses with open-concept living and dining, a chef's kitchen with granitecounters and extra-large fridge, sun-filled atrium and office space. Heated floors andskylights add comfort and light throughout.The second floor features a serene primary suite with walk-in closet, ensuite spa (Roman bath,bidet, sauna), plus three additional bedrooms and a luxe five-piece bath.Upstairs, discover a third-floor retreat - two bedrooms linked by a secret passage that kidswill love it, and a copper soaking tub.The finished basement offers 8'5" ceilings, a second kitchen, bathroom, and elevator access -perfect for an artist's studio, guest suite, or private office.Step outside to a private courtyard oasis that you can turn into an entertainer's dream.Additional features include marble and hardwood finishes, central air, alarm system, and a12,000-watt generator.This property is more than a home - it's a lifestyle, a statement, and an investment inToronto's most coveted urban playground.Art and furniture available for purchase. Art inventory and Appraisal available upon request. (id:49187)
2811-2815 Rolland Massie Road
North Glengarry, Ontario
Two Homes on One Lot Ideal for Extended Family or Extra Income! Heres a rare opportunity to own a country property with two homes on the same lot. Perfect for multigenerational living or generating rental income. The newer home is a spacious 3+1 bedroom bungalow featuring an open-concept kitchen and dining area. Plenty of natural light beaming through many windows & patio door in the dining and living room area. The basement is unspoiled and full of potential, with a separate entrance from the carport for added convenience. Exterior large back deck has been recently installed for your everyday living and entertaining. The second dwelling is a charming early-1900s farmhouse, currently rented at $1,050/month, offering immediate income potential. Set on a quiet country road with minimal traffic, this peaceful and private setting also includes two large storage buildings: one measuring 44' x 80', and another at 25' x 40' ideal for equipment, workshop use, or extra storage. Come experience the quiet charm and versatility this unique property has to offer! (id:49187)
34 George Street N
West Grey, Ontario
Welcome to 34 George St N in the quiet village of Elmwood - an affordable opportunity for first-time buyers who don't mind rolling up their sleeves. This detached bungalow sits on a deep, private lot and includes a spacious two-car garage, with one bay set up as a workshop. If you've been looking for a home you can personalize, update at your own pace, and build equity in, this is the one. Inside, you'll find a functional layout with a large living room, family room, separate dining area, two bedrooms, and a generous kitchen space. Some renovation projects have already been started, giving you a head start to finish the home in the style you love. This property also benefits from several meaningful upgrades, including a new breaker panel (2024), new hot water heater (2024), new pressure tank for the well (2024), septic pumped in 2023, and new asphalt shingles on the back porch and bedroom roof section (Summer 2025). Step outside to enjoy the expansive backyard, mature trees, outbuildings, and a raised deck overlooking the property, a perfect space for kids, pets, gardening, or outdoor projects. The detached garage/workshop is ideal for hobbyists, storage, or anyone needing extra space. Whether you're a first-time buyer looking for an affordable entry into homeownership or someone who sees the potential in creating a space uniquely your own, 34 George St N offers value, opportunity, and room to make it shine. Contact your realtor to make an appointment!! (id:49187)
132 Forest Hill Drive
Kitchener, Ontario
Located in desirable Forest Hill area of Kitchener on an 80 foot wide lot on a tree lined street. Lovingly cared for home with same owner for 48 years. 3 bedrooms plus a main floor den. Deck off main floor den. Primary bedroom with two closets. Kitchen and bathroom both updated over the years. Eat-in kitchen. Furnace and A/C replaced June 2024. Windows replaced over the years (except 1 window in basement). Windows in kitchen, dining room, and front windows are oversized. Plenty of natural light. Ceramic tiled flooring in foyer, kitchen, hallway, and bathroom. Hardwood floors in living/dining areas, bedrooms, and den. Carpet free home except for in a storage room in basement. Plenty of storage space in home. Rec room. Oversized single garage with entry to inside of house and entry from front exterior. Covered front porch. Armour stone retaining wall at back. Ample space in the side yard and back yard. Beautiful quiet mature area. (id:49187)
2 - Bedroom #2 - 55 Young Street
Hamilton (Corktown), Ontario
RARE FIND Newly Renovated Private Bedroom @ 55 Young St, Corktown!Located in one of Hamilton's most walkable and transit-friendly neighbourhoods, this beautifully refreshed space offers premium student living without the premium price.This listing is for a fully furnished private bedroom in a clean, well-maintained 3-Bedroom unit ideal for quiet, respectful students or young professionals.Newly Renovated (2025): Brand-new flooring (carpet fully removed), Freshly painted walls throughout, Completely updated kitchen with modern finishes, Restored bathroom with new fixtures, New curtains and clean, bright design in every roomShared Spaces: A spotless kitchen and bathroom shared with only two other students. Professional cleaning is done regularly on all common areas, keeping everything fresh and stress-free.Included: High-speed internet + in-unit laundry. Safety & Convenience: The home and this unit offer secure smart-lock access (digital keypad/fingerprint no physical keys required to access the unit). Exterior security cameras add an additional layer of peace of mind. Prime Location: Steps from Hamilton GO Centre (perfect for weekend travel or campus commutes), 6-minute walk to St. Joe's Hospital, ideal for nursing or medical students, Surrounded by restaurants, cozy cafés, Hasty Market, and entertainment, 10-minute walk to Downtown Hamilton's libraries, student services, and cultural hotspots. A bright, newly updated bedroom in a prime neighbourhood ready for you to move in and feel at home. (id:49187)
113 - 10 Birmingham Drive
Cambridge, Ontario
Immaculate Move In Ready Corner 3 Bedrooms Stone Elevation Town-House In Newer Sub-Division Located Next To Highway 401. Separate Living & Dining Rooms With Open Concept & Laminate Flooring! Family Size Kitchen With Granite Counter Top & S/S Appliances! Walk Out To Balcony From Living Area! Home Offers 3 Spacious Bedrooms & 1.5 Washrooms. Laundry Is Located In 2nd Floor Same As Kitchen Level* Two-Cars Parking, Smart Design, And A Prime Location Close To Shops, Schools, And Parks, This Home Truly Checks All The Boxes. Shows 10/10* (id:49187)
18 Barton Street E
Hamilton (Beasley), Ontario
Welcome to 18 Barton Street East - a beautifull main-floor commercial space at the high-traffic corner of James St. N. and Barton St. E. This turnkey unit is ideal for a salon, wellness clinic, RMT, chiropractor, nail bar, or other personal care business. Featuring approx. 800 sq.ft. of stunning interior space, in-suite laundry, and basement storage. The building blends historic charm with modern amenities. Located just steps from some of the city's trendiest shops and restaurants, this space offers maximum visibility in a vibrant, high-foot-traffic area. (id:49187)
184 Highbury Park Drive
Ottawa, Ontario
SPACIOUS, SUNNY AND BRIGHT SEMI-DETACHED WHITE CEDAR MODEL BY TARTAN SITUATED ON A LARGE CORNER LOT WITHIN A WALKING DISTANCE TO SCHOOLS, SHOPPING, RECREATION, PARKS AND MUCH MORE. OFFERING UPGRADED KITCHEN, LIVING, DINING, FAMILY ROOM ON THE MAIN LEVEL. 4 GENEROUS SIZE BEDROOMS ON THE SECOND, 3.5 BATHROOMS, MANY UPGRADES INCLUDING GLEAMING HARDWOOD ON THE MAIN LEVEL, CARPET IN BEDROOMS, ALL APPLIANCES. FULLY FINISHED BASEMENT WITH A FULL BATHROOM. NEW DECEMBER 2025 KITCHEN APPLIANCES (FRIDGE, STOVE , DISHWASHER, MICROWAVE/HOODFAN). (id:49187)
312 - 335 Rathburn Road W
Mississauga (Creditview), Ontario
Spacious And Sun-filled 999 sq. ft. Corner Unit Featuring 2 Bedrooms, 2 Full Bathrooms, Both Bedrooms feature Walk-In Closets Outfitted With Organizers & Laminate Floors, 1 Parking Space, And 1 Locker Included. The North-West-Facing Open Balcony Offers Unobstructed Views, Spectacular sunsets And Is The perfect Spot To Unwind At The End Of A Busy Day With A Cup Of Tea Or A Glass Of Wine.Recent upgrades include: Fridge & Stove (2020), Refinished hardwood + New Laminate In The Bedrooms Installed in2020, Balcony Tiles (2021), Washing Machine (2023), Dishwasher (2024). Move-In And Enjoy! Nothing to do!This Condo Offers The Ideal Blend Of Convenience, Comfort, And Style, Along With World Class Building Amenities: 24-Hour Concierge, Guest Suites, Gym, Party/Meeting Room, Media Room, Library, Recreation Room, Bowling Alley, Indoor Pool & Hot Tub, Sauna, Outdoor Tennis Court, Community BBQ, Playground, Bike Storage And Visitor Parking.Ideally Located Within Walking Distance To Square One, Shopping, Restaurants, Entertainment, Sheridan College, Top-Rated Schools, Mississauga Transit Station, and Cineplex. Just A 5-Minute Drive To Erindale GO Station, With Quick Access To QEW, 403, 401, and 407, And So Much More! The Location, World Class Amenities, Easy Access to Transit, Highways, Shopping, Restaurants, Entertainment and Schools, Make This Unit The Ideal Choice For Young Families, Empty Nesters And Savvy Investors Alike. (id:49187)
90 Greenmount Road E
Brampton (Northgate), Ontario
Charming and modern 3-bed, 2-bath semi-detached home in a prime location. Boasting recent renovations, exclusive ensuite laundry, and gorgeous carpet-free interiors (hardwood/laminate). A perfect blend of style and practicality in a sought-after neighborhood. (id:49187)
1 - 11 Stewart Street
Strathroy-Caradoc (Se), Ontario
AMAZING VALUE!!! This meticulously maintained semi-detached home is located in Twin Elm Estates in Strathroy. All the living space is on the main level, making it perfect for mature adults. The living area is replete with sunlight and features an open concept design with the formal dining area. The spacious kitchen is equipped with modern cabinets with tons of storage space, and stainless appliances. The bedrooms are very spacious, and the master suite is complete with en-suite bath and walk in closet. The exterior features a huge, climate controlled crawl space perfect for storage, single car garage, wheel chair ramp to the front door, rear patio, and a bit of green space, perfect for flowers or an herb garden. This is a land lease community and can be assumed for around $800 per month. Book your showing now before it's gone! (id:49187)

