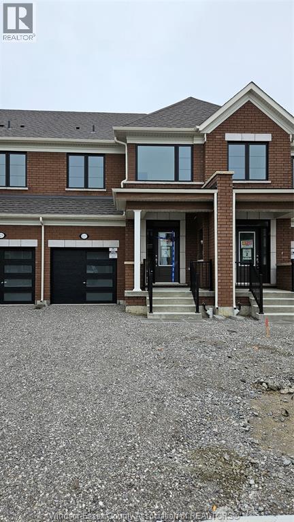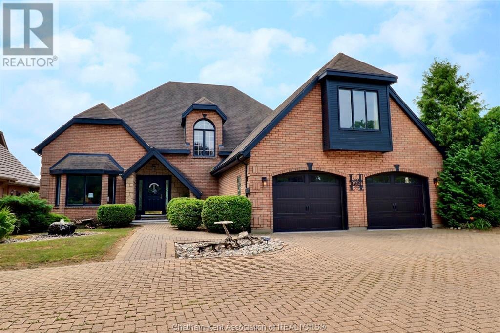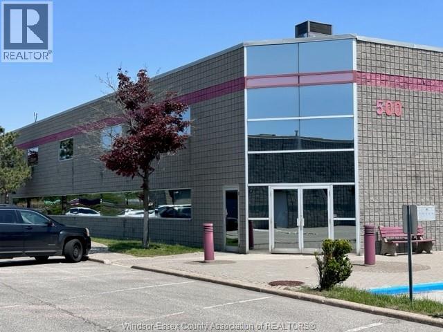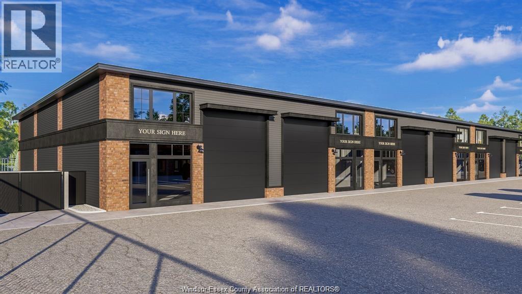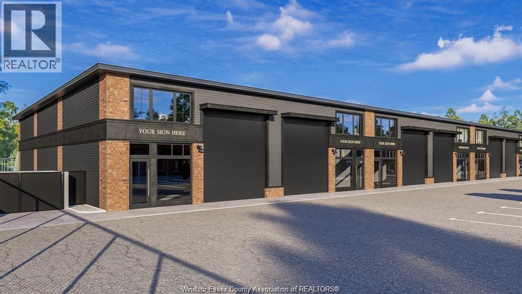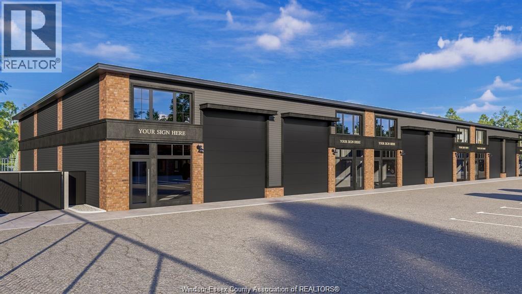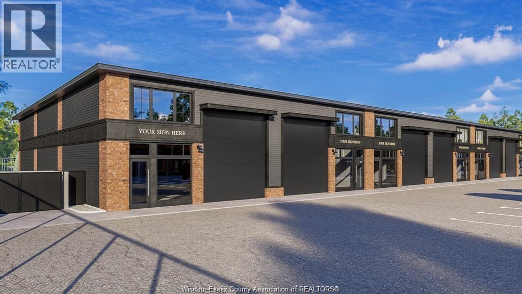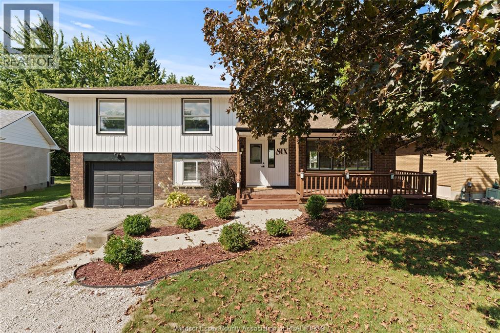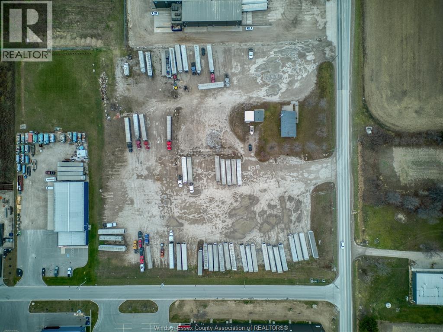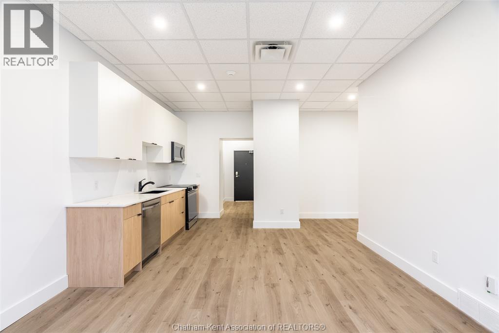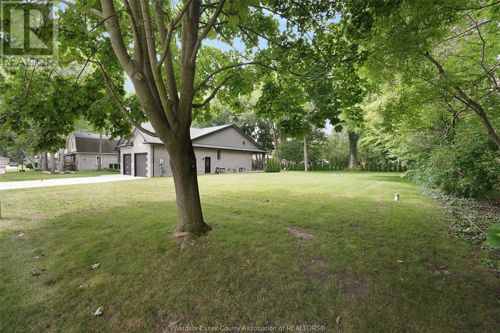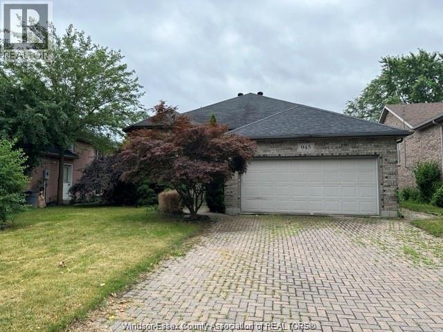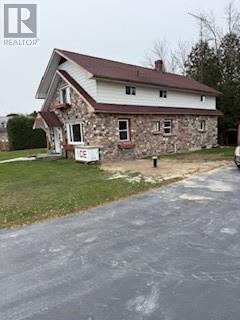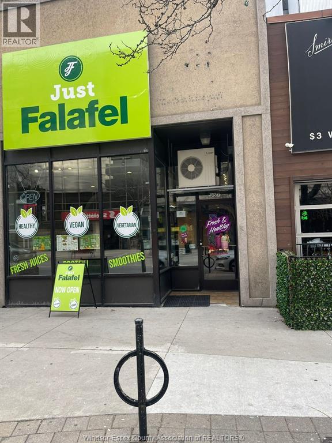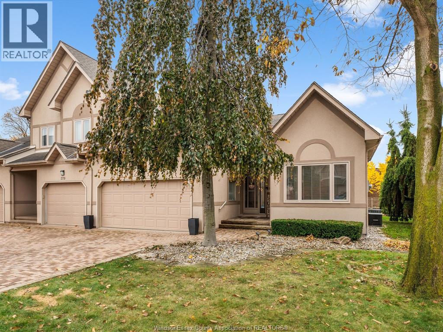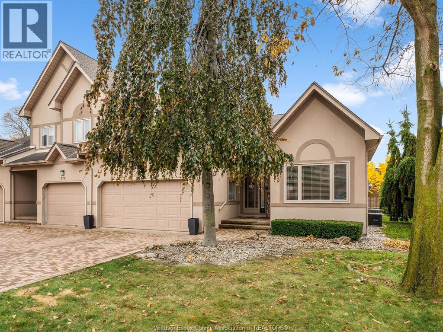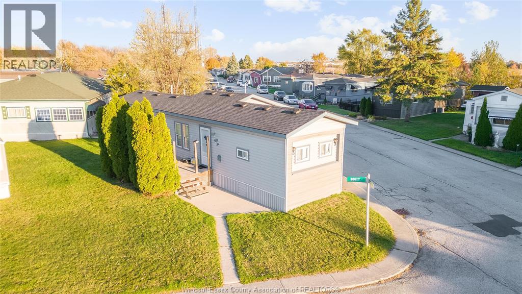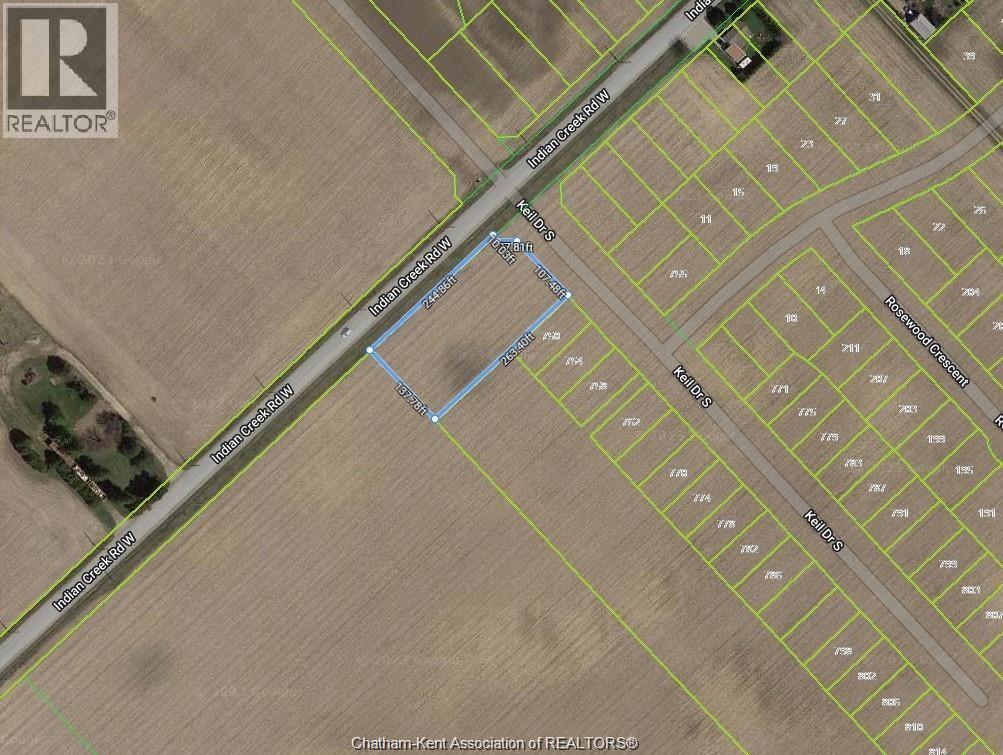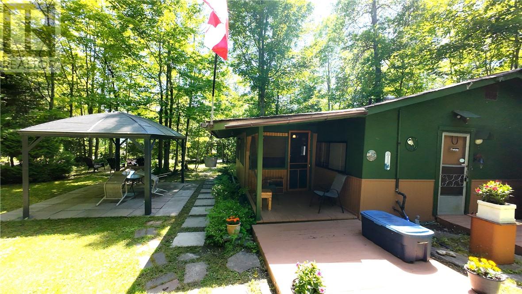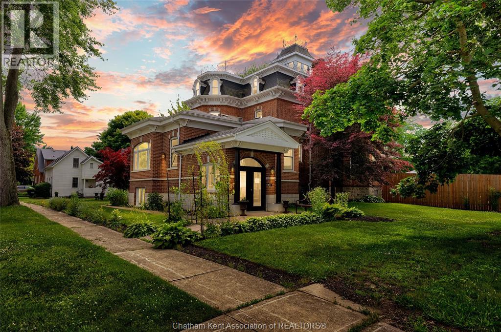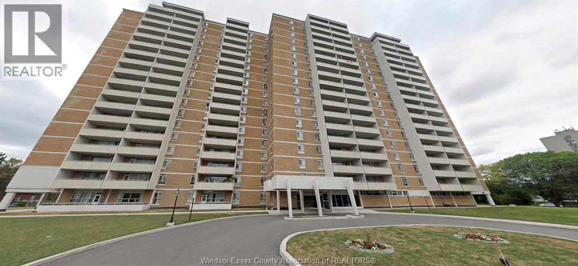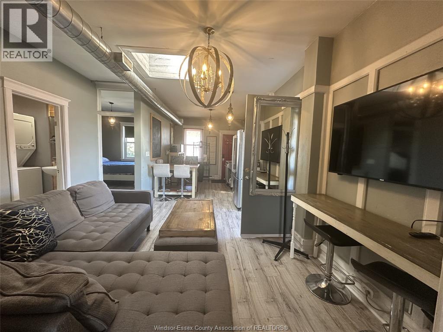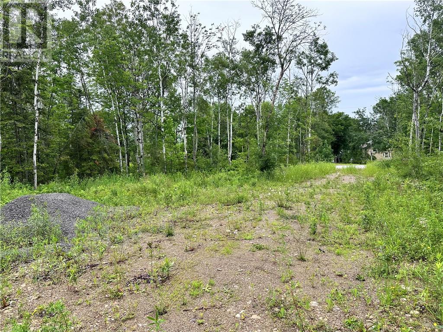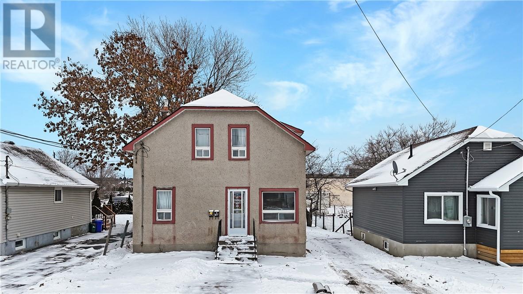127 Sanderson Drive
Lindsay, Ontario
Welcome to 127 Sanderson Drive in the beautiful Lindsay Heights community — a brand-new townhome built by Tribute Communities Homes where you can be the very first to move in and make it your own. This stunning “Northlin” model offers approximately 1500 - 2000 sq ft. of bright, modern living space featuring three spacious bedrooms, two and a half bathrooms, and a versatile loft on the second level. The open-concept main floor includes a stylish kitchen, dining area, and great room — perfect for entertaining or relaxing with family. The kitchen comes equipped with all major appliances, including a refrigerator, stove, dishwasher, hood fan, washer, and dryer. Upstairs, the primary bedroom features its own ensuite bathroom and walk-in closet, while the additional bedrooms offer double-door closets and ample space. The home includes laminate and carpeted flooring, a poured concrete foundation, and an unfinished basement ideal for extra storage. Enjoy year-round comfort with central air conditioning, forced-air natural gas heating, and energy-efficient systems including HRV, water softener, and furnace. The exterior showcases a modern brick and vinyl design with a covered porch, attached garage, and driveway parking for a total of three spaces. This is an incredible opportunity to live in a brand-new home and create all-new memories. Be sure to watch the video tour to experience everything this property has to offer! Rent is $2,395 per month plus utilities. (id:49187)
932 Grand Avenue West
Chatham, Ontario
Welcome to your dream home! This custom built executive home is situated on the picturesque Thames River. You'll experience a peaceful escape while staying close to all essential amenities. Perfect for entertaining or pure self indulgence , this home delivers a backyard oasis with meticulously manicured landscaping and stunning views. Enjoy your in ground pool, expansive patio area and additional deck with both, guests or relaxing with family. This home boasts a master bedroom with ensuite and three additional bedrooms and bathrooms plus bonus room. Main floor offers enormous gourmet kitchen with eat in area. New granite countertops and granite sink situated on the expansive island, alongside new high end kitchen appliances. Two sitting areas to enjoy amazing views with family and friends, and a main floor office that allows you to work from home. Fully renovated basement has two separate areas for relaxation or entertaining equipped with hot tub, sauna and ample storage. Fully finished from top to bottom giving separate areas for multiple family gatherings. Spacious 2.5 car garage finished with gleaming epoxy floors, perfect for your water recreational vehicles and additional storage. A rare opportunity to own a turn key home that offers luxury, privacy and function. Schedule your private viewing today! (id:49187)
4520 Rhodes Drive
Windsor, Ontario
NOW AVAILABLE FOR LEASE. UP TO 5,600 SQ FT THAT CAN BE BROKEN DOWN INTO SMALLER UNITS. LOCATED RHODES DRIVE BUSINESS CENTRE 2ND FLOOR OVER LOOKING THE E.C. ROW EXPRESSWAY, YOUR OWN PRIVATE ELEVATOR AND STAIRCASE TO YOUR OWN PERSONAL SPACE. START OFF WITH A CLEAN CANVASS. STILL TIME TO DESIGN YOUR DREAM OFFICE SPACE. OPEN CONCEPT, PRIVATE OFFICES, BOARDROOMS, LUNCHROOM AND MORE. LANDLORD INCENTIVES AVAILABLE. SIGNAGE EXPOSURE ON BOTH E.C. ROW EXPRESSWAY AND RHODES DRIVE. PLENTY OF ONSITE PARKING AVAILABLE. TENANT RESPONSIBLE FOR ADDITIONAL RENT TAXES, INSURANCE AND MAINTENANCE. CONTACT LISTING AGENT (id:49187)
57 Edinborough Street Unit# 19
Windsor, Ontario
EVOLA BUILDERS PRESENTS SYNERGY PARK, FACING EDINBOROUGH FOR HIGH VISIBILTY, 2280 SQ FT (1140 SQ FT PER FLR), 2 STOREY UNIT W/OPTIONAL VESTIBULE TO DIVIDE. OWN YOUR SPACE & RENT THE 2ND FLR, 4 BUILDINGS, OVER 40,000 SQ FT OF FLEX SPACE 31 VERSATILE UNITS. OFFICE, GYM, CAFE, TRADE LOOKING FOR A SHOP, OR CREATING YOUR OWN PERSONAL ENCLAVE, OFFERING UNBEATABLE CONVENIENCE, LOCATED BTWN HOWARD AVE & OUELLETTE AVE. OVER 128 PARKING SPACES, 21 FT CEILINGS, CONTACT US FOR ALL THE DETAILS! (id:49187)
57 Edinborough Street Unit# 25
Windsor, Ontario
EVOLA BUILDERS PRESENTS SYNERGY PARK, 2298 SQ FT CORNER LOFT STYLE UNIT W/OPTIONAL MEZZANINE SPACE ABOVE, 12 X 14 FT DOORS, 24 FT CEILINGS AT FRONT, 20 FT AT BACK.4 BUILDINGS, OVER 40,000 SQ FT OF FLEX SPACE 31 VERSATILE UNITS. YOU OWN YOUR OWN SPACE! OFFICE, GYM, CAFE, TRADE LOOKING FOR A SHOP, OR CREATING YOUR OWN PERSONAL ENCLAVE, OFFERING UNBEATABLE CONVENIENCE, LOCATED BTWN HOWARD AVE & OUELLETTE AVE. OVER 128 PARKING SPACES, 24 FT CEILINGS, WORK & RENT THE 2ND FLOOR! (id:49187)
57 Edinborough Street Unit# 17
Windsor, Ontario
EVOLA BUILDERS PRESENTS SYNERGY PARK, 1609 SQ FT CORNER LOFT STYLE UNIT W/OPTIONAL MEZZANINE SPACES ABOVE, 10 X 14 FT DOORS. 24 FT AT FRONT, 20 FT AT BACK. 4 BUILDINGS, OVER 40,000 SQ FT OF FLEX SPACE 31 VERSATILE UNITS. YOU OWN YOUR OWN SPACE! OFFICE, GYM, CAFE, TRADE LOOKING FOR A SHOP, OR CREATING YOUR OWN PERSONAL ENCLAVE, OFFERING UNBEATABLE CONVENIENCE, LOCATED BTWN HOWARD AVE & OUELLETTE AVE. OVER 128 PARKING SPACES, OPTIONAL MEZZANINE SPACES AVAIL. WORK & RENT THE 2ND FLOOR! (id:49187)
57 Edinborough Street Unit# 4
Windsor, Ontario
EVOLA BUILDERS PRESENTS SYNERGY PARK, 3276 SQ FT TOTAL(1638 SQ FT PER FLOOR) 2 STOREY W/OPTIONAL VESTIBULE SO YOU CAN OWN & RENT THE 2ND FLOOR. 4 BUILDINGS, OVER 40,000 SQ FT OF FLEX SPACE 31 VERSATILE UNITS. OFFICE, GYM, CAFE, TRADE LOOKING FOR A SHOP, OR CREATING YOUR OWN PERSONAL ENCLAVE, OFFERING UNBEATABLE CONVENIENCE, LOCATED BTWN HOWARD AVE & OUELLETTE AVE. OVER 128 PARKING SPACES, 21 FT CEILINGS, CONTACT US FOR ALL THE DETAILS! (id:49187)
6 Sunset Place
Tilbury, Ontario
Newly renovated basement unit with a private entrance, updated kitchen, spacious living area, and modern bathroom. Bright, clean, and move-in-ready in a quiet cul-de-sac. Garage parking included. Perfect for a single tenant or couple. $1,550/month, all utilities included. (id:49187)
3 & 7 Dimar Drive
Kingsville, Ontario
These two commercial parcels at 3 and 7 Dimar Drive in Kingsville offer over 3.66 acres of M1-1 Light Industrial land with approx. 328 ft of frontage and 480 ft of depth. The zoning permits a wide range of industrial and commercial uses, including warehousing, storage, manufacturing, distribution, and service operations. Land is currently being used as a truck depot. Both parcels exceed minimum lot area and frontage requirements and allow a max building height of 10.5 m. The approx 1,300 sq ft residential structure on site is currently uninhabitable due to water and mould, and is in need of renovation. Being sold in ""as-is"" condition. Second office structure is approx 340 sq ft. Shed also on site. The yard is currently being rented on a month-to-month term for truck parking/storage. These lands offer strong permitted uses, income potential, and excellent flexibility for future development. (id:49187)
138 King Street West Unit# 207
Chatham, Ontario
Discover upscale living in this newly renovated 2-bedroom, 1-bath luxury apartment located in the vibrant heart of downtown Chatham. With modern design and premium finishes throughout, this elegant suite offers comfort, convenience, and style in one perfect package. Step into a bright, open living space with large windows that flood the unit with natural light. The sleek kitchen features updated cabinetry and appliances, ideal for everyday living or entertaining. The spacious bedroom offers a relaxing retreat, and the contemporary bathroom includes quality finishes and fixtures. Enjoy the added convenience of in-suite laundry and an elevator in the building for easy access. This well-maintained property is perfect for those seeking a low-maintenance lifestyle in a prime location. Just steps from Chatham’s best shopping, dining, and amenities, this apartment puts everything you need right at your fingertips. Whether you’re a working professional or looking to downsize in style, this is downtown living at its finest. Book your private tour today and see the difference luxury makes. Available for January 1st, 2026. (id:49187)
110 Laurel Street
Kingsville, Ontario
This fully serviced vcant lot is located in Kingsville proper, surrounded by mature trees and lovely homes. Walking distance to the beach, parks, downtown restaurants and shopping, very centrally located. Enjoy the convenience of having a spa right up the street! Just over 1/4 of an acre to build your dream home! Call today (id:49187)
945 Imperial Crescent
Windsor, Ontario
Beautiful raised ranch available for lease in prestigious Southwood Lakes neighborhood. This full brick house features 3+1 bedrooms and 2 full baths. The main floor boasts hardwood flooring throughout, 3 bedrooms, a full bath with a Jacuzzi, a kitchen with granite countertops, living and dining room. The fully finished basement includes another large bedroom, a full bath, and a family room with a fireplace and wet bar. Tenants are responsible for utilities and maintenance of the lawn and snow removal. A minimum 1-year lease is required. Applicants must provide a rental application, income verification, first and last month's rent, and credit check. Rent is plus all utilities. (id:49187)
2211 Hwy 542
Sandfield, Ontario
Welcome to Sandfield! This charming bungalow has had only one owner since it was built in 1954, and it shows in the exceptional care it has received. Featuring 4 bedrooms and 1.5 baths, this immaculately maintained home sits on a spacious lot backing onto the tranquil Manitou River—a perfect setting for nature lovers and those seeking peaceful living. Recent upgrades include: New furnace, Drilled well, Septic system, Updated Windows. Conveniently located just 15 minutes from South Bay Mouth and the ferry to Southern Ontario, and only 20 minutes to Mindemoya and Manitowaning, this property offers both seclusion and accessibility. A rare opportunity to own a lovingly preserved piece of Sandfield history! (id:49187)
357 Ouellette
Windsor, Ontario
This fully equipped restaurant located in the vibrant area of Ouellette Ave in a high-traffic block. It enjoys excellent visibility & accessibility. Its strategic location guarantees a constant flow of potential customers, ensuring your business is in the spotlight. With street-facing windows that provide sunlight, ideal for enticing window displays, attracting foot traffic & showcasing your products/services. Convenient public transportation & ample parking nearby, make it easy for your customers to access your business. Call listing agent for list of chattels. (id:49187)
381 Tuscany Crescent
Tecumseh, Ontario
Welcome to Tuscany Crescent, nestled in the heart of St. Clair Beach. This fully updated one-floor townhome offers effortless living with 2 bedrooms, 2 full bathrooms, main floor laundry, and beautiful vaulted ceilings that create an open, airy feel throughout. The finished basement includes a roughed-in kitchen, providing excellent potential for additional living space or in-law accommodations. Enjoy a double car garage an a low-maintenance lifestyle with exterior maintenance and ground maintenance, property management.Located within walking distance to top-rated schools, waterfront marinas, Beach Grove, grocery stores, parks, and the St. Clair Beach Plaza. Residents also benefit from private community amenities including a pool and tennis courts, carefree living in one of the area's most sought-after neighbourhoods.seller has the right to refuse any and all offers. (id:49187)
381 Tuscany Crescent
Tecumseh, Ontario
Welcome to Tuscany Crescent, nestled in the heart of St. Clair Beach. This fully updated one-floor townhome offers effortless living with 2 bedrooms, 2 full bathrooms, main floor laundry, and beautiful vaulted ceilings that create an open, airy feel throughout. The finished basement includes a roughed-in kitchen, providing excellent potential for additional living space or in-law accommodations. Enjoy a double car garage an a low-maintenance lifestyle with exterior maintenance and ground maintenance, property management.Located within walking distance to top-rated schools, waterfront marinas, Beach Grove, grocery stores, parks, and the St. Clair Beach Plaza. Residents also benefit from private community amenities including a pool and tennis courts, carefree living in one of the area's most sought-after neighbourhoods.seller has the right to refuse any and all offers. (id:49187)
56 Holly Street
Lakeshore, Ontario
Discover incredible value in today’s market with this charming 2-bedroom, 2-bathroom mobile home—the perfect blend of comfort and affordability. Offering a bright, open layout and well-kept interiors, this home is move-in ready and ideal for first-time buyers, downsizers, or anyone looking to keep costs low without compromising on quality. (id:49187)
00 Indian Creek Road
Chatham, Ontario
THE PERFECT LOT TO BUILD YOR BUSINESS IN A NEW DEVELOPMENT CURRENTLY GROWING ON THE SOUTH WEST SIDE OF CHATHAM . THIS LOT IS 0.821 OF AN ACRE ZONED UC(NC) BEING NEIGHBORHOOD COMMERCIAL AT THE SOUTH WEST CORNER OF INDIAN CREEK AND KEIL DRIVE. NEW SUPER SCHOOL CLOSE BY AND PUBLIC SCHOOL 2 BLOCKS DOWN THE ROAD AND A HIGH SCHOOL 5 BLOCKS DOWN ON INDIAN CREEK. COULD BE A GREAT LOCATION FOR VARIETY STORE PLUS PIZZA SHOP. CALL TODAY FOR MORE INFO. (id:49187)
311 #17 Crosshill Rd.
M'chigeeng, Ontario
Looking for an affordable cottage getaway? This charming 2-bedroom seasonal cottage sits on leased land just steps from picturesque Lake Mindemoya on beautiful Manitoulin Island, less than 2 hours from Sudbury. Ideal for nature lovers and outdoor enthusiasts, it offers easy access to swimming, boating, fishing and hiking - everything you need to enjoy the best of summer. The property is well maintained and proudly cared for, featuring several storage sheds, garden planters and a cozy interior thats move-in ready. Enjoy peaceful mornings, lakeside afternoons and starry evenings in one of Northern Ontario's most scenic locations. If you're seeking an affordable way to enjoy cottage life without the higher costs of ownership, this leased land opportunity is one to see. Call today to schedule your viewing. (id:49187)
620 Cross Street
Dresden, Ontario
This 11,500 SF designer decorated home has over 10,000 SF of finished living area on 5 levels. Featured in the Discovery+ TV show ""We Bought A Funeral Home"", the finishes are like no other and no expense has been spared on detail and materials, each room elicits a different feeling and experience. From secret passages behind bookshelves or a speakeasy and cigar lounge that lies cleverly disguised behind a hall curtain, this house is meant for someone with an equally complex and mysterious personality. Beyond its form, the function of this home is exceptional, multiple HVAC systems service different zones, massive storage rooms and an oversized garage complex that is accessible from multiple hidden stairwells. Located in the charming town of Dresden, known for its street festivals and friendly people. The property is zoned for a hotel use and with 6 bedrooms and 6 bathrooms the potential is there. Private booking income for weddings and corporate retreats is exceptional with steady demand at $3000plus for weekends. Take a full tour of this home through the iGuide 360° virtual tour. (id:49187)
2550 Pharmacy Avenue Unit# 1812
Scarborough, Ontario
Spacious 2 Bedroom Condo in high demand location. Rent include utilities, one underground parking, Laundry inside the unit. Location !! Close to Seneca College, Fairview Mall, Public Transit, Hwy 404, High rank schools. Amenities : Gym, Outdoor Pool, Tennis Court, Sauna, Party Rm & Security System and Ample Visitor's Parking. (id:49187)
1478 Wyandotte Street East Unit# 1
Windsor, Ontario
Spacious and fully furnished 3-bedroom unit available for immediate possession in the heart of Walkerville. This all-inclusive rental covers all utilities, offering a hassle-free living experience. Just steps from restaurants, shopping, and all essential amenities, with the train station nearby and a bus stop right at your doorstep. Ample parking available on-site. Ideal for working professionals, students, or small families seeking comfort, convenience, and a vibrant neighborhood. Enjoy modern furnishings, a welcoming layout, and a prime location that makes commuting and daily errands effortless. Don’t miss this opportunity to live in one of Walkerville’s most desirable areas. Schedule your private tour today! (id:49187)
2187 Bay Estates N
Nemi, Ontario
Vacant Lot in Bay Estates – Build Your Dream Retreat Located in the highly desirable Bay Estates community, this spacious back lot offers just over half an acre of prime real estate on beautiful Manitoulin Island. Situated only 15 minutes from the Little Current bridge and 35 minutes from the ferry, you'll enjoy both convenience and tranquility. This generously sized lot provides the perfect opportunity to create your ideal getaway, whether you're looking to build a seasonal cottage or year-round home. Surrounded by nature and just a short walk to the water, Bay Estates is known for its peaceful setting and friendly neighborhood atmosphere. Don't miss your chance to be part of one of Manitoulin’s most sought-after residential areas! (id:49187)
740 Martindale Road
Sudbury, Ontario
Welcome to 740 Martindale Road, located in Sudbury’s desirable West End. This solid duplex offers roughly 6% Cap Rate and is well-suited for both new and seasoned investors. The upper unit features 2 bedrooms and 1 bathroom and is currently rented for $1,691 + hydro. The main-floor unit offers 3 bedrooms, 1 bathroom, 2 separate entrances, currently rented for $1,470 all-inclusive. Both units provide strong rental demand with the opportunity to increase value and rents through future updates when turnover occurs. The basement includes shared laundry, storage space, a gas furnace, and two electrical panels. With approximately 795 sq. ft., the basement offers potential for additional development, featuring two rooms with windows in place and an existing 3-piece bathroom. Outside, the partially fenced backyard provides a comfortable outdoor space for tenants in this family-friendly neighbourhood. A great opportunity to expand or start your investment portfolio with a well-located income-generating property. (id:49187)

