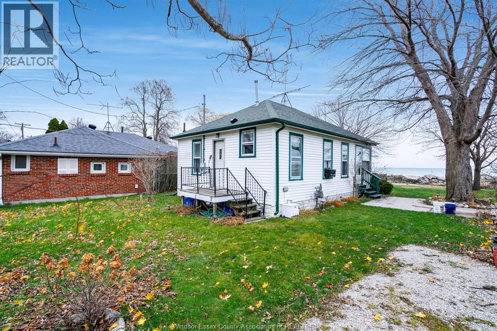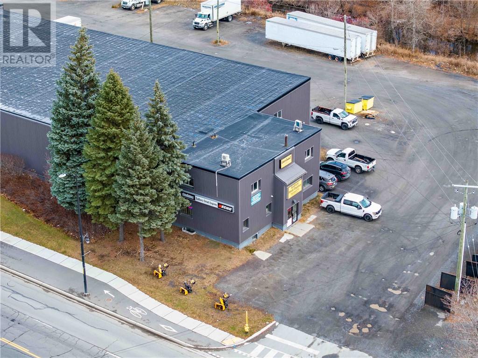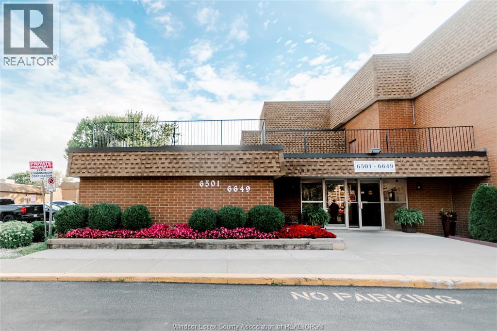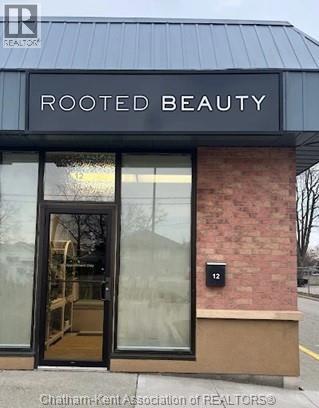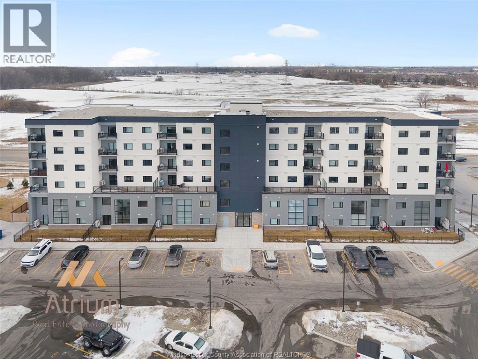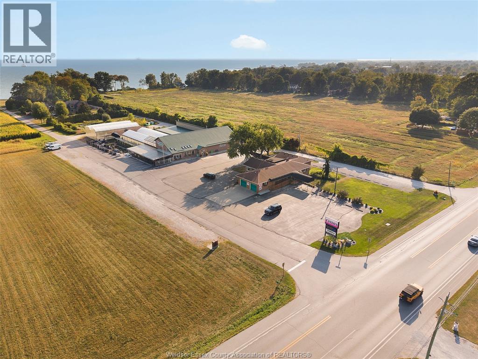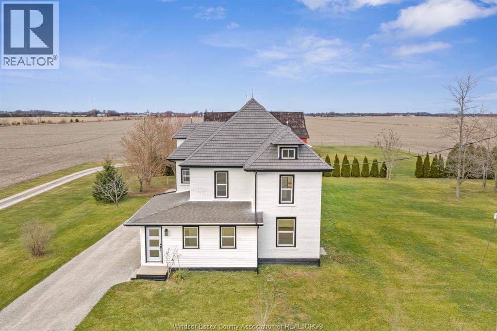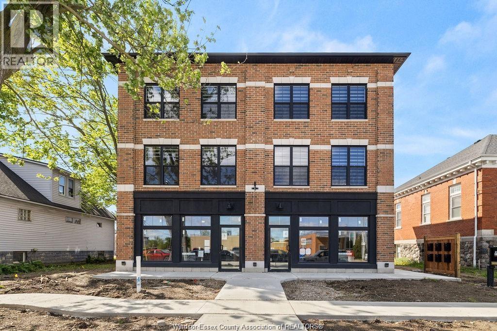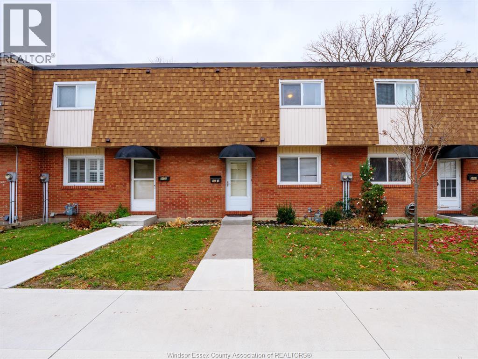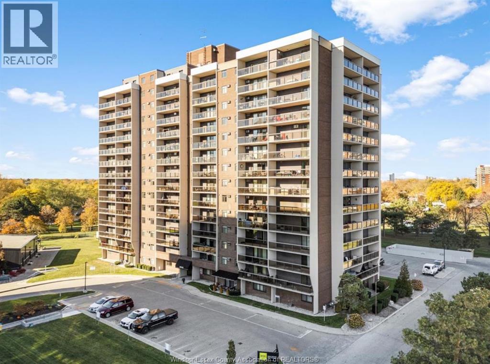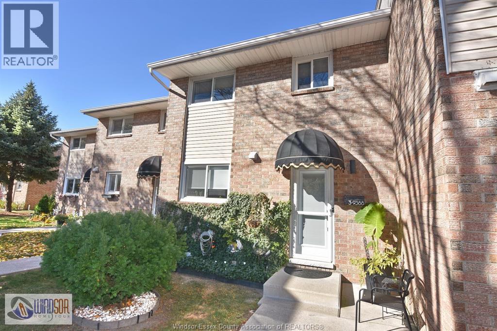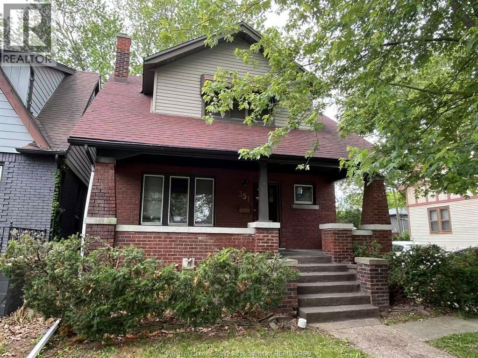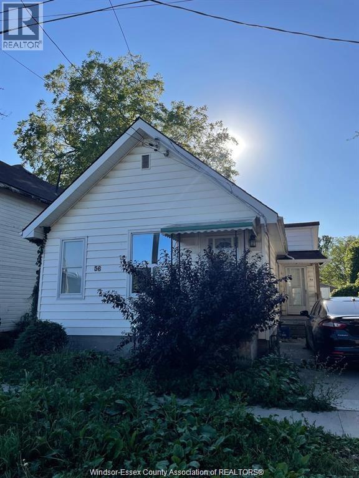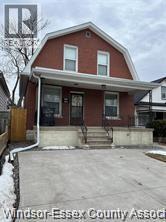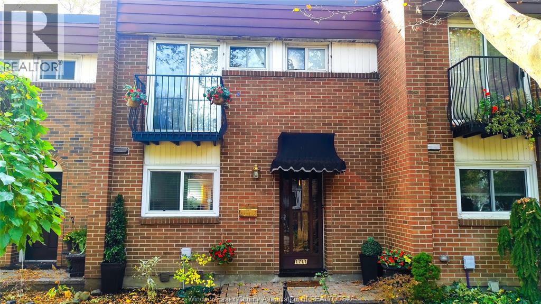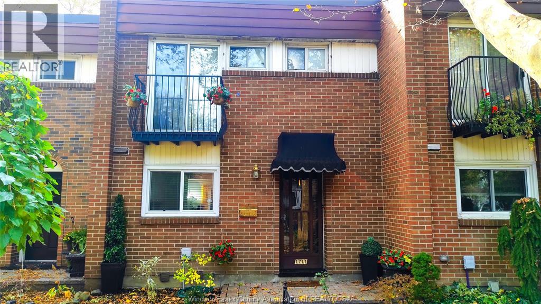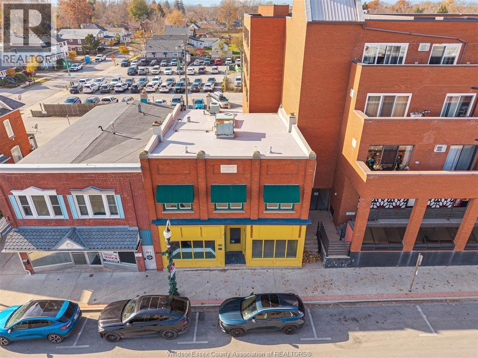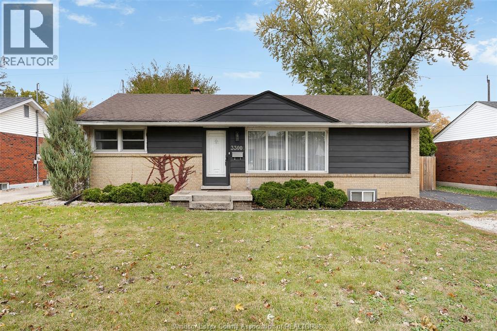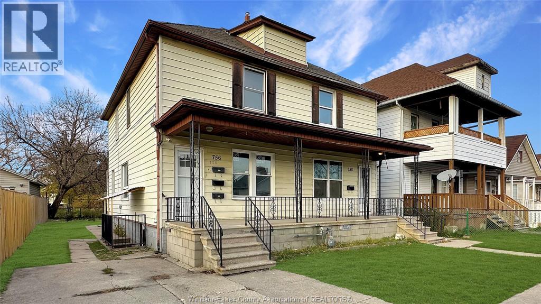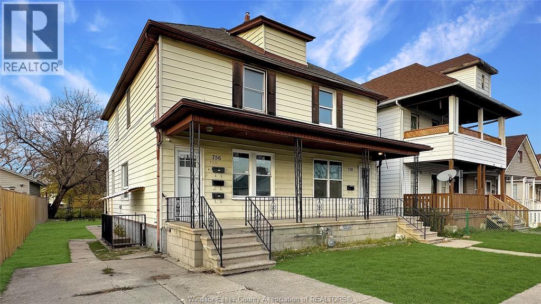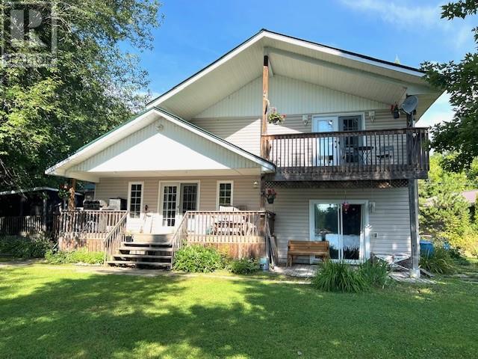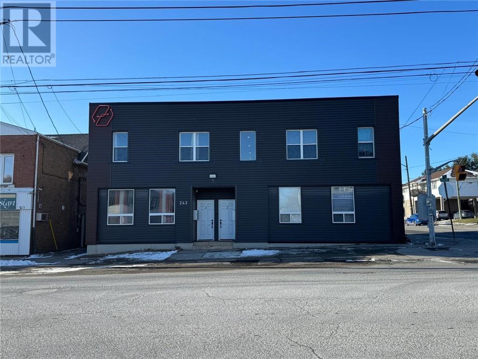42 Pulley Road
Leamington, Ontario
Charming 1 bed, 1 bath lakefront cottage in Leamington with year round access. Bright, cozy interior with a gas fireplace. Step outside to a spacious yard with a break wall and a beautiful view, perfect for morning coffee, sunsets, and relaxed outdoor entertaining. Appliances included (fridge & stove). Utilities are tenant-paid. Lawn care is professionally maintained and the tenant will be required to pay the landscaping cost. Home can be leased fully furnished if desired for a true move-in ready lakefront retreat. (id:49187)
560 Notre Dame Street Unit# 4
Sudbury, Ontario
6,000 sq ft industrial space with showroom or storefront for lease on Notre Dame Avenue, offering exceptional visibility with over 30,000 vehicles per day. This versatile unit features an overhead dock-level door, open and functional layout, and plenty of on-site parking for customers, staff, and deliveries. Centrally located with excellent accessibility and ease of entry, this M1-1 Zoned property is ideal for retail showroom, light industrial, distribution, or mixed commercial use in one of Sudbury’s busiest commercial corridors. Very affordable additional rent of $3.25 + 5% admin fee. Available May 1, 2026. (id:49187)
6595 Thornberry Unit# 2367
Windsor, Ontario
Welcome Home!Discover this clean and well-maintained 2-bedroom, 1-bathroom second-floor condo, ideally situated in a vibrant and family-friendly neighbourhood. Located directly across from a school and a park, this property is an excellent choice for young families, first-time home buyers, or savvy investors looking for a prime opportunity.This unit features low monthly condo fees that conveniently include water usage and an assigned parking space—offering both affordability and ease of living.Enjoy the convenience of being just minutes from Tecumseh Mall, Walmart, public transit, restaurants, and other essential amenities—all within a short distance.Whether you're looking to settle into a welcoming community or invest in a property with strong rental potential, this condo is not to be missed!Don’t miss your chance to own this excellent condo!Contact me today to schedule your private viewing. (id:49187)
290 Erieview Drive
Kingsville, Ontario
Be the First to Call This Home! This brand-new bungalow is the perfect opportunity to become a homeowner. Thoughtfully designed, it offers 2 spacious bedrooms—each with its own walk-in closet, a bright full bath, and a functional layout that combines comfort and style. The kitchen with eating area flows into the inviting living room, creating the ideal space for both everyday living and entertaining. With a main-floor laundry room and an attached single-car garage for added storage and parking, this home offers everyday convenience. Built with quality craftsmanship and backed by a Tarion New Home Warranty, this home ensures peace of mind while you enjoy the benefits of ownership. Don’t miss your chance to own a brand-new home tailored for easy, comfortable living! (id:49187)
292 Erieview Drive
Kingsville, Ontario
Be the First to Call This Home! This brand-new bungalow is the perfect opportunity to become a homeowner. Thoughtfully designed, it offers 2 spacious bedrooms—each with its own walk-in closet, a bright full bath, and a functional layout that combines comfort and style. The kitchen with eating area flows into the inviting living room, creating the ideal space for both everyday living and entertaining. With a main-floor laundry room and an attached single-car garage for added storage and parking, this home offers everyday convenience. Built with quality craftsmanship and backed by a Tarion New Home Warranty, this home ensures peace of mind while you enjoy the benefits of ownership. Don’t miss your chance to own a brand-new home tailored for easy, comfortable living! (id:49187)
170 Mcnaughton Avenue West
Chatham, Ontario
For Lease – Turnkey Salon/Beauty Space in the Heart of Chatham Unlock the opportunity to launch or expand your business without the significant upfront investment! This 1,040 sq. ft. modern, fully equipped salon offers everything you need to hit the ground running, including: ? 3 cutting stations ? 2 professional wash sinks ? 2 private treatment rooms, each with water access—ideal for aesthetics, massage, or specialty beauty services Located in a prime, high-visibility area in downtown Chatham, this space has a proven track record of success—our existing tenant is expanding their business due to the remarkable growth this location has supported. Whether you're a stylist, aesthetician, beauty entrepreneur, or wellness professional, this is a rare opportunity to step into a ready-made space where you can build your brand and grow your clientele. The landlord is also open to other complementary uses, making this a versatile option for beauty, wellness, or personal care concepts. Don’t miss out—spaces like this are hard to find. Come experience the success and traffic this location can bring! (id:49187)
7337 Meo Boulevard Unit# 123
Lasalle, Ontario
Welcome to Laurier Horizons! Nestled near the quiet seven lakes golf course community, this unit is sure to impress with its massive windows, 2 storey loft ceiling height and with it's stunning east facing views. This unit features open concept living and dining room, open to the kitchen. With 3 bedrooms, 2.5 bathrooms, in suite laundry, brand new appliances and an incredible 1613 square feet spread out over 2 levels, this unit has it all. As a bonus you receive a storage locker, and a deeded parking unit with plenty of visitor parking. This building has a party room for you to enjoy with guests. In the building next door which will be ready in Fall 2025, there will be a fitness center, sauna, yoga studio and a large party room for your enjoyment. The location cannot be beat, with quick access to USA, all major highways and EC row expressway, along with transit, shopping and greenspace. Contact us today for your private viewing! (id:49187)
585 Seacliff Drive
Kingsville, Ontario
Opportunity Knocks, this Garden center is a destination for 50,000+ visitors annually and offers so much more! Cindy's is a on the itinerary for day trippers, bus tours and tourism portals. The property offers mixed use with garden centre, home decor, clothing boutique, deli and ice cream parlor. Regular night markets on-site w/ local makers and artisans. 6+ acres of land with prime exposure. Retail and warehouse space of approx. 11,000 sq', approx. 8000sq' of plastic greenhouses, ample parking. Main Cindy's building constructed 2004, boutique and warehouse added 2016. House converted to Cindy's Gourmet in 2015 plus there is over 3000sq' of open retail garden space. This is a once in a lifetime opportunity to own and run a Legacy business with a phenomenal location. Vacant 3.027 parcel to the East is included (6.3 + acres) The owners are retiring and looking to stay to train new owners to ensure their future success as operators of Cindy's Garden. (id:49187)
27 Road 7 East
Kingsville, Ontario
Discover this beautifully updated home set on 0.7 acres of picturesque countryside. Nearly every inch of this property has been refreshed or replaced, offering the appeal of a brand-new home with the charm of a serene farm setting. Step inside to find a stunning new kitchen, fully renovated bathrooms, new flooring, fresh paint, and updated plumbing throughout. New windows and gutters further enhance the home's comfort, efficiency, and modern style. Outside, enjoy the peaceful surroundings and generous yard-perfect for gardens, outdoor entertaining, or simply taking in the views of the neighboring farmland. Please note: the barn located behind the property is not included in the sale. With its thoughtful updates and beautiful rural setting, this home is truly move in ready and offers the best of country living with modern convenience. (id:49187)
22 Gordon Unit# 6
Essex, Ontario
Welcome to the Charleston Manor. Brand new rental unit, located steps from Talbot St. and all shopping & conveniences. Newly built 1400 sq. ft. 2 Storey unit apartment in Essex, now available for lease. This modern unit boasts 2 bedrooms, 1.5 baths, walk-in closet, kitchen and dining area that opens to a spacious living room. Each unit includes one designated parking spot and plenty of street parking, plus optional shed for additional storage option. Rent is $2650 plus utilities. Schedule a viewing today to experience this exceptional residence! (id:49187)
5408 Lassaline Avenue
Windsor, Ontario
GREAT LOCATION CLOSE TO SCHOOLS, PARKS AND SHOPPING . THIS THREE BEDROOMS, ONE AND HALF BATHROOM TOWNHOUSE STYLE CONDO IS A GREAT OPPORTUNITY FOR FIRST TIME HOME BUYERS AND INVESTORS. ONE OF THE BIGGEST SIZES IN THIS COMPLEX. LOWER LEVEL LAUNDRY WITH ROOM FOR MORE. (id:49187)
9099 Riverside Unit# 1107
Windsor, Ontario
Welcome to WESTCHESTER AT THE LAKE Condo with Spectacular West views from the 11th floor west building overlooking views of the water and marina. This clean & well/kept 1 bedroom 1 bath condo offers kitchen, dining room and living room, lots of natural light. The monthly Condo fees are all inclusive: Heat/Hydro & Water. Newer Windows and Patio Doors. Loads of amenities at Club Westchester includes tennis courts/ squash courts/ weight room/ indoor pool with sauna and hot tub, car wash bay and secure underground parking. Fabulous waterfront location directly across from the Windsor Yacht Club, City Marina and steps to the Ganatchio Trail. Enjoy carefree living & lifestyle in one of Windsor’s most desirable waterfront communities! (id:49187)
9388 Esplanade Unit# 3
Windsor, Ontario
SUBSTANTIALLY IMPROVED & DECORATED 2 STOREY TOWNHOME IN FOREST GLADE * UPDATES: ELECTRICAL & PLUMBING, FURNACE 2021, MITSUBISHI DUCTLESS HEAT & AC SECOND FLOOR, STOVE, FRIDGE, DISHWASHER, WASHER & DRYER 2021, BOTH BATHS, KITCHEN, ABSOLUTE MOVE IN CONDITION * (id:49187)
351 Randolph Avenue
Windsor, Ontario
READY FOR IMMEDIATE OCCUPANCY! 5 BEDROOMS, 2 BATHROOMS, CLEAN KITCHENS, HUGE YARD AND 3 CAR DRIVEWAY, WITHIN MINUTES WALK TO THE UNIVERSITY OF WINDSOR, THE WATERFRONT. FIVE MINUTES DRIVE TO THE BRIDGE, SHOPS, RESTAURANTS, AND PARKS ARE WITHIN WALKING DISTANCE. BASIC FURNITURES, PERFECT FOR A GROUP OF UNIVERSITY STUDENTS, FIRST AND LAST MONTH DEPOSIT, PROOF OF INCOME AND REFERENCES REQUIRED, RENT $2650 PLUS UTILITIES, MINIMUM ONE YEAR LEASE. THIS PROPERTY IS AVAILABLE FOR IMMEDIATE POSSESSION. ALL TODAY FOR A TOUR. (id:49187)
56 St George Street
Chatham, Ontario
Explore this fixer-upper at 56 St. George Street, Chatham, with 3 bedrooms and 1 bath, ready for renovation. The home' s flexible layout and large yard make it an ideal project for investors or skilled handymen. Located in a convenient neighbourhood with great potential for resale or rental income. Unleash your creativity and maximize this property' s value. Disclaimer: The property is being sold as-is. (id:49187)
923 Lillian
Windsor, Ontario
WORK IN PROGRESS FOR THIS FULL BRICK 1 3/4 STOREY HOME IN A GREAT NEIGHBORHOOD . NEW ELECTRICAL AND PLUMBING. OWNER WILL FINISH BATHROOMS AND KITCHEN. THREE BEDROOMS ONE BATH ON 2ND FLOOR, ONE BATHROOM, KITCHEN, DINING, LIVING AND BEDROOM ON MAIN LEVEL. OLDER HALF BATHROOM IN BASEMENT. (id:49187)
1711 East Gate Estates Unit# 46
Windsor, Ontario
WELCOME TO 1711 EAST GATE ESTATE, FULLY RENOVATED, WITH NEW FLOORS, KITCHEN, BATHROOMS, AND FINISHED BASEMENT FOR EXTRA SPACE. 1248 SQ FT, THE ELECTRIC FIREPLACE GIVES REMARKABLE CHARM TO THE LIVING ROOM. THE CONDO FEES ARE $625, INCLUDING ALL UTILITIES, LAWN CARE, SNOW REMOVAL, AND TRULY CAREFREE LIVING. FOR PRIVATE VIEWING, CONTACT THE LISTING AGENT. (id:49187)
1711 East Gate Estates Unit# 46
Windsor, Ontario
WELCOME TO 1711 EAST GATE ESTATE, FULLY RENOVATED, WITH NEW FLOORS, KITCHEN, BATHROOMS, AND FINISHED BASEMENT FOR EXTRA SPACE. 1248 SQ FT, THE ELECTRIC FIREPLACE GIVES REMARKABLE CHARM TO THE LIVING ROOM. THE CONDO FEES ARE $625, INCLUDING ALL UTILITIES, LAWN CARE, SNOW REMOVAL, AND TRULY CAREFREE LIVING. FOR PRIVATE VIEWING, CONTACT THE LISTING AGENT. (id:49187)
14 Division Street South
Kingsville, Ontario
Here is your opportunity to own the original Bon Jasperson and Charles Pearsall building - built in 1915. A piece of Kingsville's rich history. The Edwardian two-storey offers you the opportunity to let your imagination run wild! Self occupy, share the space, or potentially explore the potential of 3 units. (subject to municipal approvals) Full basement for storage, 2 baths (1 per floor) and a rear entrance to the municipal parking lot. This was the home of Nova Goldsmith's for many years. It is rare to have one of Kingsville's most charming buildings come to market! Make it yours by calling today! (id:49187)
3300 Mark Unit# Main
Windsor, Ontario
ALL-INCLUSIVE MAIN FLOOR UNIT FOR LEASE! WELCOME TO THIS WELL-MAINTAINED 3 BEDROOM RANCH LOCATED IN DESIRABLE SOUTH WINDSOR, JUST MINUTES FROM MASSEY HIGH SCHOOL. THIS HOME FEATURES BEAUTIFULLY KEPT HARDWOOD FLOORS, A BRIGHT KITCHEN WITH A DINING AREA, SPACIOUS LIVING ROOM, 1 FULL BATHROOM, AND MASTER BEDROOM W/ PATIO DOORS LEADING TO A FULLY FENCED BACKYARD. ENJOY THE CONVENIENCE OF AN ALL-INCLUSIVE LEASE COVERING UTILITIES. LAUNDRY IS SHARED WITH LOWER UNIT TENANTS. FRONT DRIVEWAY INCLUDED FOR PARKING. RENTAL APPLICATION, CREDIT CHECK, INCOME VERIFICATION ARE REQUIRED. (id:49187)
756 Brant Street
Windsor, Ontario
Incredible investment opportunity in the heart of Downtown Windsor! This fully updated multi-family property has been extensively renovated with a newer roof, upgraded windows, modern exterior doors, stylish bathrooms, sleek flooring, fresh paint, updated trim, and contemporary lighting throughout—making it completely move-in ready for both owner-operators and investors. The property is fully rented, providing immediate cash flow, and features three hot water tanks, three hydro meters, and one gas meter, allowing tenants to cover most utilities and ensuring low-maintenance, cost-efficient ownership. Situated in a prime location near the U.S. border and entertainment district, Downtown Windsor amenities, and the scenic Riverside Drive waterfront, this property offers exceptional tenant appeal and strong potential for long-term returns. Don’t miss this outstanding opportunity—call today. (id:49187)
756 Brant Street
Windsor, Ontario
Incredible investment opportunity in the heart of Downtown Windsor! This fully updated multi-family property has been extensively renovated with a newer roof, upgraded windows, modern exterior doors, stylish bathrooms, sleek flooring, fresh paint, updated trim, and contemporary lighting throughout—making it completely move-in ready for both owner-operators and investors. The property is fully rented, providing immediate cash flow, and features three hot water tanks, three hydro meters, and one gas meter, allowing tenants to cover most utilities and ensuring low-maintenance, cost-efficient ownership. Situated in a prime location near the U.S. border and entertainment district, Downtown Windsor amenities, and the scenic Riverside Drive waterfront, this property offers exceptional tenant appeal and strong potential for long-term returns. Don’t miss this outstanding opportunity—call today. (id:49187)
22b Champagne Avenue
St. Charles, Ontario
Welcome to 22B Champagne Road! Nestled on the shores of the beautiful West Arm of Lake Nipissing, this charming four-season home is the perfect waterfront retreat. The main floor features an open-concept layout with kitchen, dining, and living areas designed for entertaining, a cozy family room complete with fireplace and wood stove, and a full 4-piece bath. Upstairs, you’ll find a spacious primary suite offering a walk-in closet, ensuite bath, and convenient laundry room, with patio doors leading to a covered deck overlooking the water. The property sits on a level, treed lot with two docks, providing plenty of space to enjoy the lake. Additional highlights include a steel roof, low-maintenance vinyl siding, and a 12’ x 12’ sleep camp for guests. Single attached garage is set up with summer kitchen but could be converted back to garage. Whether you’re seeking a year-round home or a seasonal getaway, this property delivers the best of lakeside living. (id:49187)
243 Regent Street
Sudbury, Ontario
Approximately 1,206 sq. ft of cost-effective, lower-level commercial space available immediately. Plenty of parking and a great location off Regent Street. Can be suitable for storage or other commercial uses. Great value at $1,200.00 + HST per month fully inclusive. Leasehold improvements, and other incentives to be negotiated based on strength of tenant, length of lease term, etc. Book your private viewing today! (id:49187)

