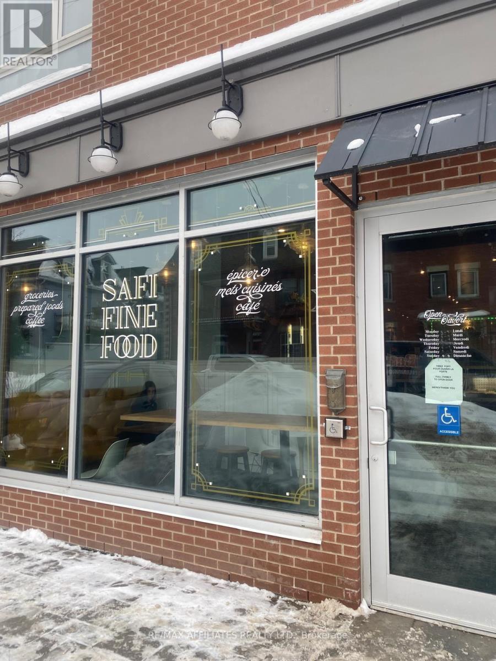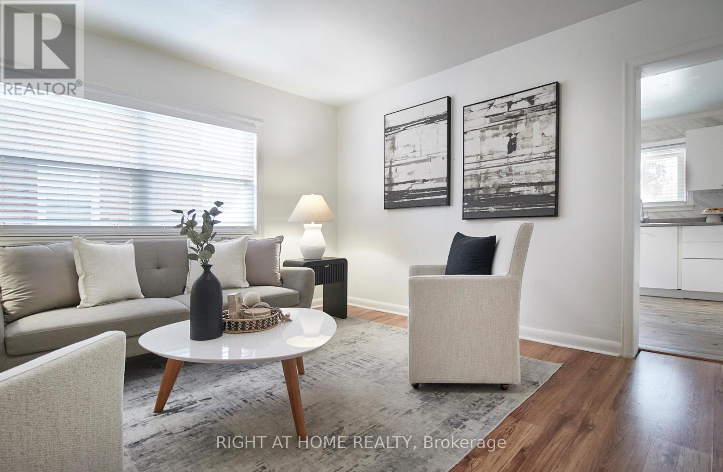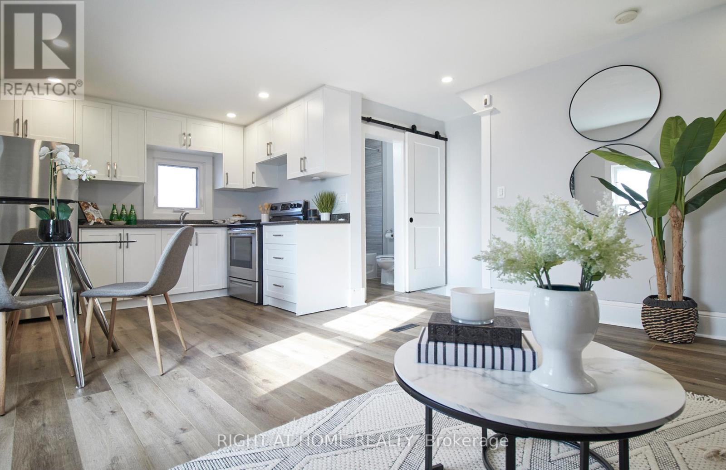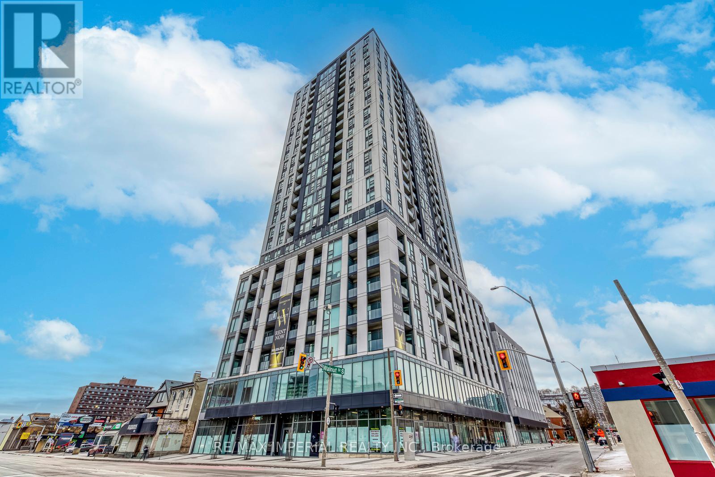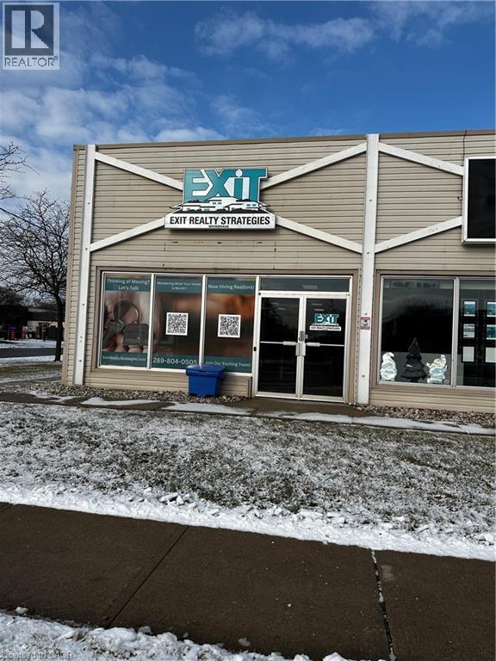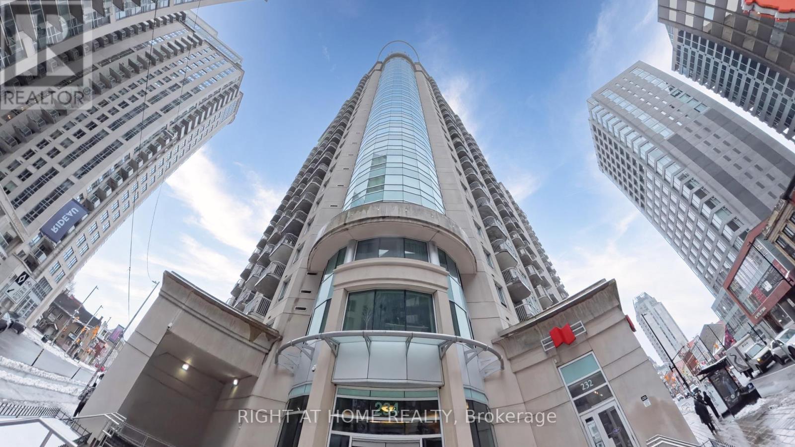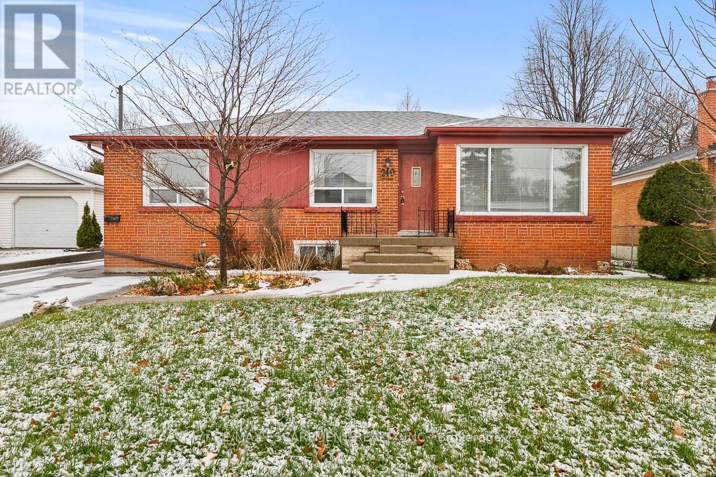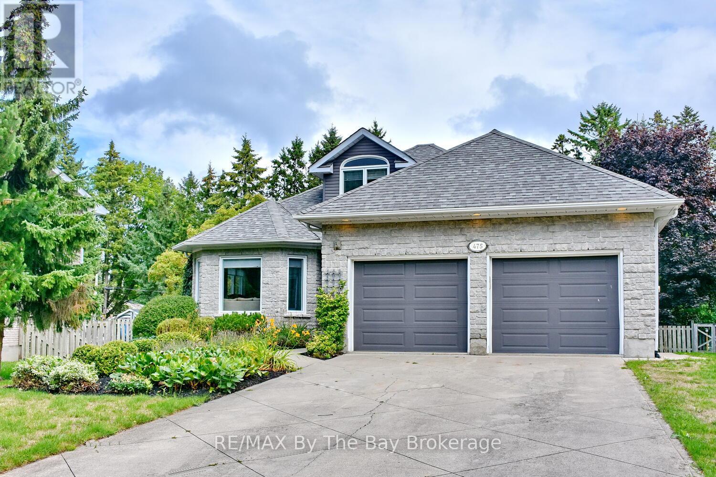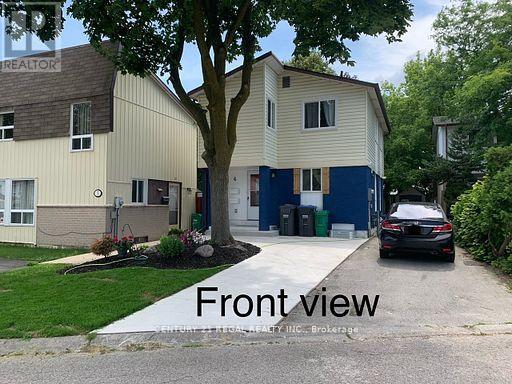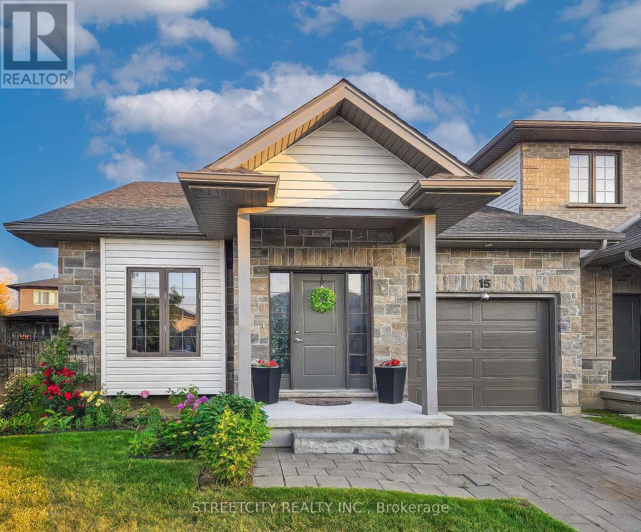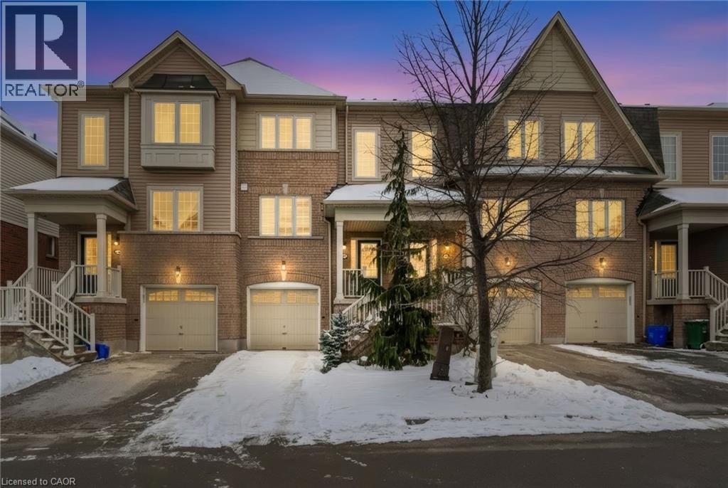296 Somerset Street E
Ottawa, Ontario
Business Opportunity! Well established restaurant and in fantastic location. This property opens up endless possibilities to increase foot traffic business run well with students and new development. With a lot more room to grow, this restaurant is ready for your new business skill set. It provides a welcoming atmosphere for clients. Turnkey operation with immediate income. Excellent location and huge client base as well! Four blocks away from University of Ottawa. This restaurant business allows you to create a space tailored to your own creative business ideas as well. Strong established customer base with great exposure. Don't miss out on this incredible opportunity in a prime area. This is an opportunity you do not want to pass. Show it today! (id:49187)
Main - 124 Agnes Street
Oshawa (O'neill), Ontario
Welcome to this nicely renovated main-floor one-bedroom apartment located at 124 Agnes Street in Oshawa. This bright and functional unit features a comfortable living room, updated kitchen, modern bathroom, and a spacious bedroom-perfect for a single professional or couple. Thoughtfully refreshed with clean finishes, the home offers a warm and inviting atmosphere throughout. Situated in a great, family-friendly area, you're close to parks, schools, shopping, public transit, and everyday amenities, with easy access to major routes for commuting. Enjoy quiet residential living while being just minutes from downtown Oshawa and all it has to offer. (id:49187)
Upper - 124 Agnes Street
Oshawa (O'neill), Ontario
Welcome to this nicely renovated second-floor and loft one-bedroom plus den lease located at 124 Agnes Street in Oshawa. This bright and well-designed unit offers a spacious living room, updated kitchen, modern bathroom, a comfortable bedroom, and a versatile den-perfect for a home office or additional living space. The loft-style layout adds character and a sense of openness, creating a warm and inviting atmosphere throughout. Located in a great, family-friendly area, you're close to parks, schools, shopping, public transit, and everyday amenities, with easy access to major routes for an easy commute. Enjoy peaceful residential living just minutes from downtown Oshawa and all it has to offer. Includes Parking. (id:49187)
1308 - 49 Walnut Street S
Hamilton (Corktown), Ontario
Welcome to the beautiful Wayfarer Suite at Walnut Place. This spacious 898 sq.ft. apartment opens with a welcoming foyer and built-in closets. The primary bedroom offers peaceful northern lake views and a private 3-piece ensuite. Large windows throughout the suite fill every room with natural light.Two additional generously sized bedrooms, a modern 4-piece bathroom, and in-suite laundry add to the comfort and convenience. The kitchen features stainless steel appliances, abundant cabinetry, an island, and an open-concept layout that flows seamlessly into the living area.Step out from the living room onto the west-facing balcony and enjoy sunset views over the city. Stylish, bright, and ideally located-this is downtown living at its best.(Now offering a special offer:3 months free parking and 1 month free rent ( applied to the second to last month as last month is a prepaid deposit). The offer is active immediately for ONE (1) month as of Jan 1, 2026.) (id:49187)
1803 - 49 Walnut Street S
Hamilton (Corktown), Ontario
Walnut Place is a contemporary, state-of-the-art residence in the heart of downtown. This one Bedroom suite features modern flooring throughout, stone countertops, stainless steel appliances, air conditioning, built-in closets, and the convenience of in-suite laundry.Residents enjoy premium amenities, including a fully equipped fitness centre, stylish party room, and outdoor terrace. With excellent walkability and immediate access to major transit routes, this location makes city living effortless.Must See! (Now offering a special offer:3 months free parking and 1 month free rent ( applied to the second to last month as last month is a prepaid deposit). The offer is active immediately for ONE (1) month as of Jan 1, 2026.) (id:49187)
2279 Fairview Street Unit# 1
Burlington, Ontario
Bright, open and located in a very highyl sought after, high visibility area! 3091 sf with a brand new bathroom installed just last year. The modular wall system is not included, but is available for purchase. The property has a key fob system for convenience. (id:49187)
1901 - 234 Rideau Street
Ottawa, Ontario
Welcome to Claridge Plaza II at 234 Rideau Street - a spacious and well-designed 2-bedroom, full 2-bathroom condominium offering approximately 1,013 sq. ft. of comfortable urban living in the heart of downtown Ottawa.This bright unit features an open-concept living and dining area with large windows and direct access to a private balcony, perfect for relaxing or entertaining. The functional kitchen offers ample cabinetry and counter space, seamlessly connecting to the main living area.The primary bedroom includes a walk-in closet and a private ensuite bathroom, while the second bedroom is generously sized and ideal for guests, a home office, or additional living flexibility. A full main bathroom, in-unit laundry, and a welcoming foyer complete the layout. Located just steps from Rideau Centre, University of Ottawa, LRT, shopping, dining, ByWard Market, Rideau Centre, Parliament Hill and everyday amenities, this well-managed building offers unbeatable convenience for professionals, students, and investors alike. Ideal for owner-occupiers or investors seeking a prime downtown location with excellent rental potential. The building itself is known for its outstanding amenities, including an indoor pool, fitness centre, sauna, party room, theatre, outdoor terrace for BBQ, and 24-hour concierge service, offering comfort, security, and convenience. New Fridge, Stove & Microwave-hood-fan. *Some pictures are virtually staged* (id:49187)
Lower - 249 Southview Road
Oakville (Wo West), Ontario
Welcome to 249 Southview Rd - this well-maintained Lower Level in highly desirable West Oakville is situated on a private oversized lot. Featuring a kitchens, a separate basement entrance, and a spacious pool-sized lot, this home offers excellent flexibility for families or multigenerational living. Located minutes from Lake Ontario, waterfront trails, parks, and within walking distance to the YMCA and schools. Enjoy a family-friendly community surrounded by mature trees and custom homes. A fantastic opportunity to lease in one of South Oakville's most sought-after neighborhoods. (id:49187)
475 Minnesota Street
Collingwood, Ontario
Welcome to this charming home with a sought-after 'Minnesota St' address! 475 Minnesota is a beautifully maintained 2+1 bedroom, 2.5 bath bungaloft, ideally situated on one of Collingwood's most desirable streets. Nestled in this quiet, established neighbourhood just minutes from the waterfront, downtown shops, local walking/biking trails, and Blue Mountain, this warm and inviting home offers the perfect blend of character, comfort, and convenience. Built with timeless design in mind, this home features a spacious main-floor primary suite, an airy open-concept family room/kitchen area with large windows and loads of natural light. The updated and functional kitchen has ample cabinetry, a cozy breakfast/eating area, and walkout access to a very private backyard - perfect for entertaining or relaxing after a day on the trails or slopes. Upstairs, the loft area offers a 3rd bedroom space or studio, as well as a home office space. A full, finished basement provides a games & recreation room, an exercise/workout room, a 2 piece washroom, large workshop or hobby area, as well as a generous storage/utility area. Additional features include a gas fireplace in the family room, main-floor laundry, double garage with inside entry, walkout to the private patio from the kitchen, and abundant mature trees and landscaping. Recently upgraded Windows, Appliances, Furnace and A/C, plus On-Demand hot water(owned), over the last 5 years, plus updated Kitchen w Solid surface countertops. Whether you're looking for a year-round home or a weekend retreat, this well-cared-for, original owner, never-offered-before property checks all the boxes! Close to local amenities such as the Curling Club, Arena, YMCA, Dog Park, Sports Fields and the Hospital. Don't miss your opportunity to own this gem of Collingwood charm, on Minnesota's tree-lined street! (id:49187)
4 Juliana Square
Brampton (Northgate), Ontario
Welcome to 4 Juliana Sq.! This must-see, spacious 4-bedroom detached home is available for rent in the desirable Northgate neighborhood! Loaded with updates, the main level features a spacious open-concept living/dining room with hardwood floors and a kitchen equipped with stainless steel appliances and a stylish backsplash. The second level includes 4 generously sized bedrooms and a 4-piece bathroom. (id:49187)
15 - 2910 Tokala Trail
London North (North S), Ontario
Welcome to this well-maintained end-unit vacant land condominium offering a highly desirable layout with a main-floor primary bedroom and ensuite, perfect for convenient main-level living. The open-concept main floor features 9 ft ceilings, hardwood flooring, a large upgraded kitchen, spacious living and dining areas, and main-floor laundry. Step out to a private backyard oasis with a covered patio, ideal for relaxing or entertaining. The upper level includes a second bedroom with a full washroom. Additional highlights include an attached garage, visitor parking directly in front, and low-maintenance fees covering common elements. The 735 sq ft unfinished basement with three large windows offers excellent potential for one or two additional bedrooms and a recreation/family room. Conveniently located close to Walmart and shopping centers, this home is ideal for downsizers or those seeking low-maintenance living. (id:49187)
7 Sirente Drive Unit# 48
Hamilton, Ontario
Welcome to 7 Sirente Dr, Unit 48 - A beautifully maintained freehold townhouse in the heart of the Hamilton Mountain. This spacious 3-bedroom, 2 bath home offers over 1,600 soft of comfortable living space, featuring an open-concept layout, large windows for natural light, and a stylish kitchen with all appliances included.The partially finished walk-out basement provides flexible space for a home office, gym, or family room. Enjoy your private garage with an additional driveway space, and a low- maintenance exterior within a family-friendly community. Conveniently located just minutes from the Line, Limeridge mall, Parks, Schools, and Public transit - this home offers the perfect blend of comfort and convenience. (id:49187)

