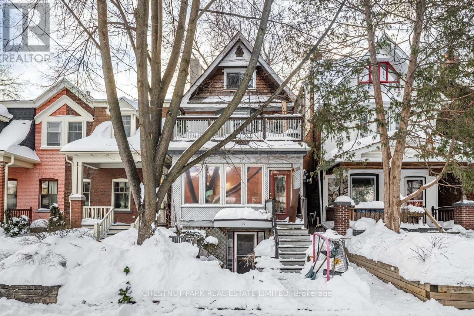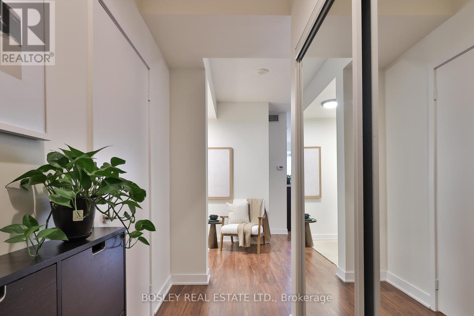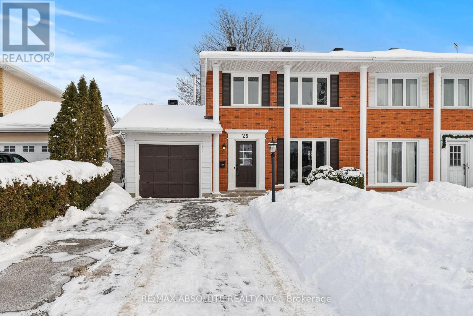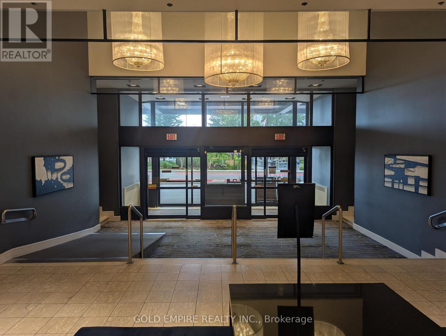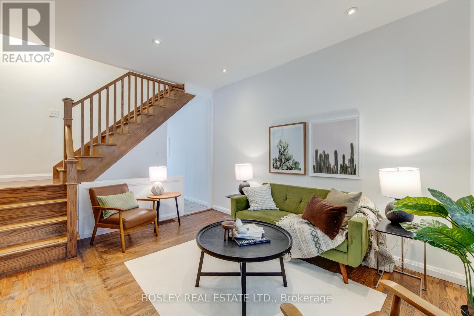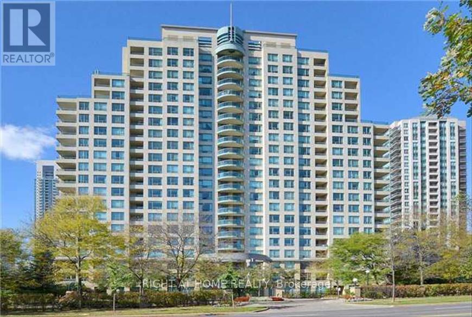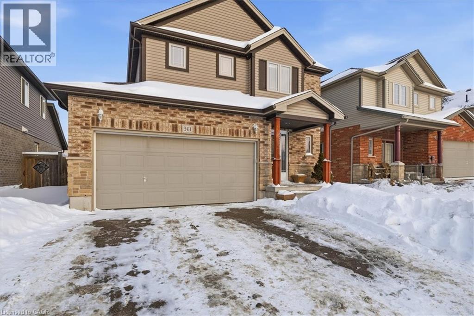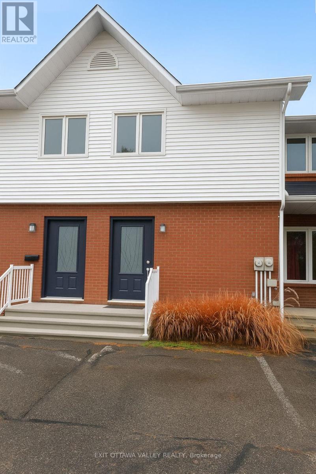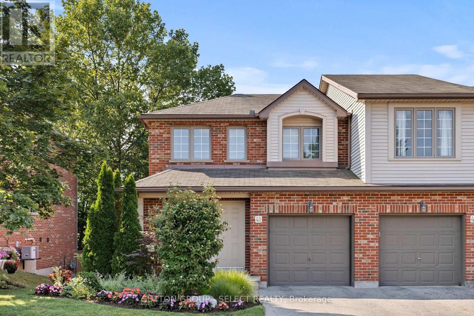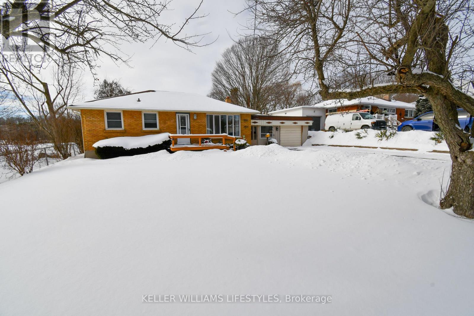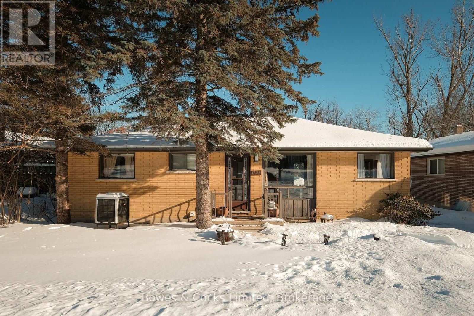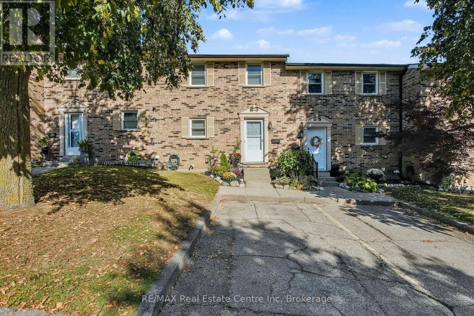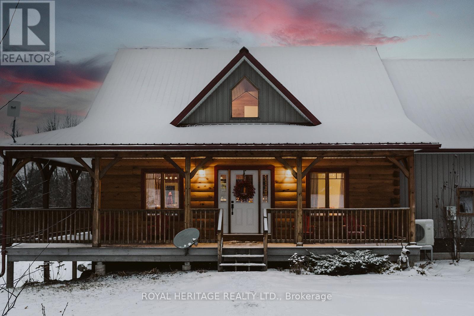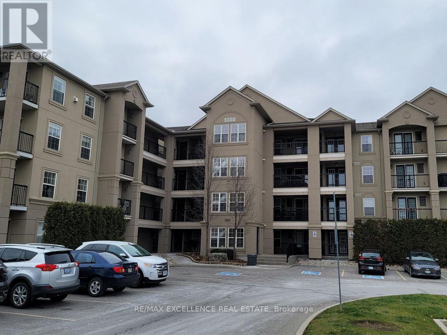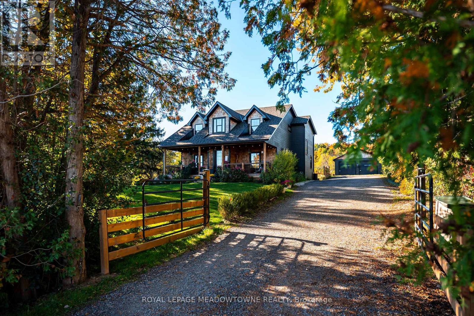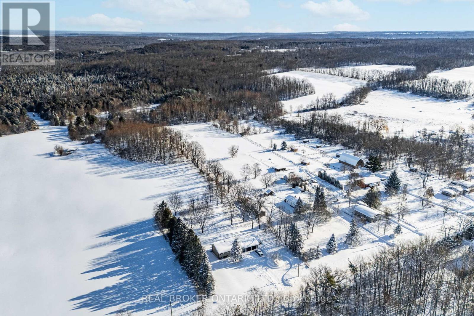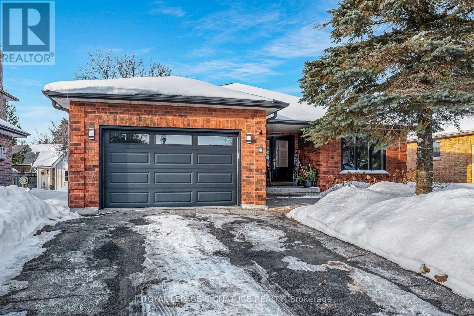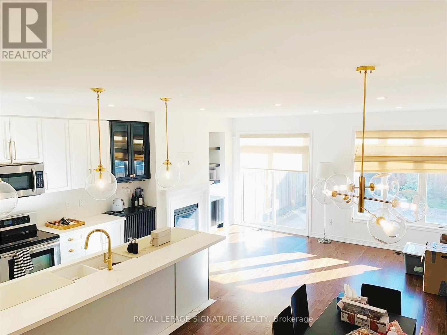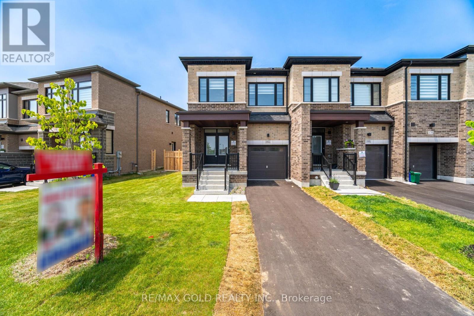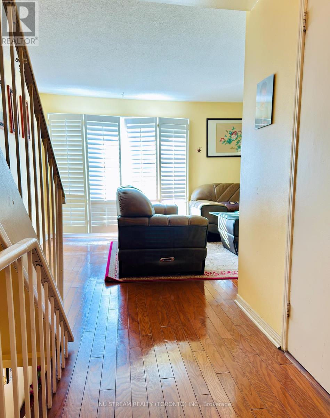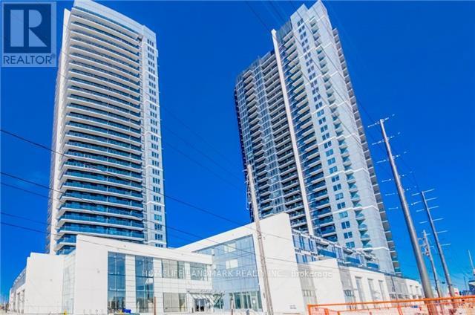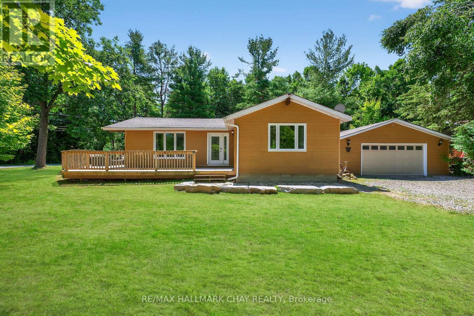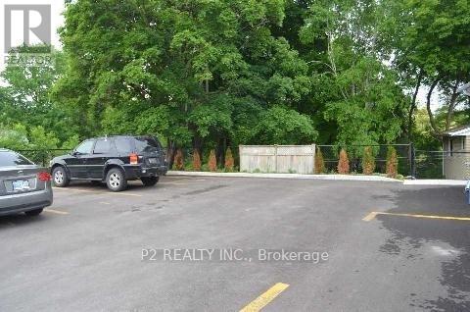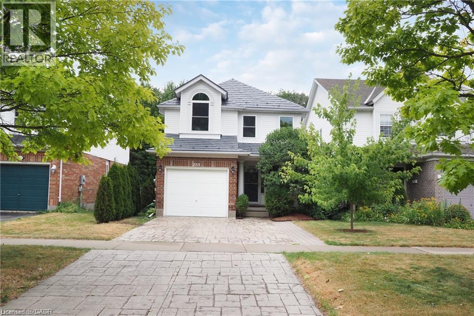110 Earl Grey Road
Toronto (Blake-Jones), Ontario
Rare opportunity to own a bright & spacious detached 2 1/2 storey home in the Pocket! Same owners for over 50 years. Outstanding potential to renovate and make it your own. Featuring 4 bedrooms, a main floor family room, balconies on the second and third floors, and a private basement suite perfect for guests or a home office. Set within a welcoming, family-friendly community just steps to the Danforth's shops, dining, parks, schools, and a short walk to Donlands or Pape TTC. (id:49187)
315 - 260 Sackville Street
Toronto (Regent Park), Ontario
Experience The Best Of Urban Living In This Well-Maintained, Spacious 1-Bedroom Plus Den Suite Offering 710 Sq Ft Of Interior Space And An 85 Sq Ft Balcony. With 9-Foot Ceilings And Laminate Flooring Throughout, The Open-Concept Layout And West Exposure Over The Tree Tops Feels Bright And Contemporary. The Modern Kitchen Features Granite Countertops, Ample Cabinetry, And Stainless Steel Appliances-Perfect For Both Everyday Life And Entertaining. The Large Den Is Versatile Enough To Serve As A Nursery, Home Office, Or Reading Nook. Primary Bdrm Fits A King Size Bed. Freshly Painted In 2026, New Lighting Throughout, This Condo Includes One Parking Space And One Locker For Added Convenience. Located Steps From The TTC, Banks, Restaurants, Cafés, And Groceries, The Suite Offers Exceptional Walkability And Access To Downtown Toronto. Enjoy Nearby Green Spaces Outside Your Door And Next To The Acclaimed Regent Park Aquatic Center. Riverdale Farm And The Don River Trails As Well As The Distillery District, St. Lawrence Market, And Eaton Centre-All Just Minutes Away. Proximity To George Brown College And Toronto Metropolitan University (Formerly Ryerson) Makes This Home Ideal For Students, Professionals, Or Investors Seeking A Prime Location With Lasting Appeal. The Neighbourhood Blends Historic Character With Modern Vibrancy Through Tree-Lined Streets, Classic Architecture, And An Expanding Range Of Shopping, Dining, And Cultural Experiences. Combining Functional Design, A Desirable Address, And Practical Features, This Suite Provides The Perfect Urban Retreat For Those Seeking Comfort, Convenience, And A Connected City Lifestyle. (id:49187)
29 Bentworth Crescent
Ottawa, Ontario
OPENHOUSE Sunday February 8th, 2-4pm. Ideally located on a quiet, family-friendly street, this extensively updated 4 bedroom, 2 full bathroom semi-detached two-storey offers exceptional space and walkable convenience in the heart of Craig Henry. Just steps to Craig Henry Park & Tennis Club, and within walking distance to Sir Robert Borden HS, Manordale Public, and Knoxdale Public Schools. The main level features a generous front entry and hardwood floors throughout, opening to an integrated living and dining area that flows seamlessly into the updated eat-in kitchen-creating a bright, connected space ideal for everyday living and entertaining. The kitchen showcases quartz countertops, an oversized island for prep and casual dining, and excellent storage. Just off the kitchen, a separate family room with a cozy wood-burning fireplace offers a comfortable retreat, with patio doors leading directly to the private backyard. A full 4-piece bathroom completes the main level.The second storey offers four well-sized bedrooms and a freshly updated 4-piece cheater ensuite. The lower level provides additional flexible living space, currently set up with a recreation/playroom, gym area, laundry, and room for a home office or hobby space. Outside, enjoy a beautifully landscaped backyard with a patio perfect for summer entertaining, along with new pavers along the sides and front of the home enhancing curb appeal and functionality. Updates include: Kitchen (2020), Windows (2021 to 2023), Patio Door (2011), Roof (2017), Furnace & A/C (2021), Patio & Walkway Landscaping (2014).Move in and enjoy, or personalize to suit your style. A wonderful opportunity in a sought-after neighbourhood with parks, schools, and recreation at your doorstep. (id:49187)
1 Bedroom - 300 King Street
London East (East K), Ontario
**LIMITED TIME OFFER: 1 MONTH OF FREE RENT UPON SIGNING a 12 MONTH LEASE** AVAILABLE IMMEDIATELY, OR MARCH 1 and APRIL 1 MOVE IN DATES AVAILABLE AS WELL. Fully Furnished 1 Bedroom Unit. Rent is all inclusive: utilities, cable, Wi-Fi, gym access, and pool access are all included within the rent. Coin laundry available ($4 wash and $4 dry). Experience luxury living with all the amenities, minus the hefty price tag. Our exclusive rental offers you access to an amazing pool for relaxation and exercise, a state-of-the-art fitness center open 24/7, and a renowned on-site restaurant just steps from your door. Enjoy the convenience of all-inclusive rent with no hidden fees or extra charges, and move in hassle-free with our fully furnished unit. Stay connected with complimentary hotel Wi-Fi. Please note that we maintain a pet-free environment and our community is designed for adults only, with no children allowed. Dont miss out on this unique opportunity to live in a luxurious environment. Parking is not provided by the building; tenants are responsible for securing parking at any nearby lot they choose. (id:49187)
166 Hiawatha Road
Toronto (Greenwood-Coxwell), Ontario
Set in the rapidly upscaling Coxwell & Gerrard neighbourhood, this 2+1 bedroom, 2-bathroom home delivers space, flexibility, and serious value. The main floor features high ceilings and a bright, enclosed front porch-perfect as a home office, playroom, or flex space to suit your family's needs. The beautifully renovated eat-in kitchen showcases stainless steel appliances and opens through sliding glass doors to an expansive deck overlooking the backyard-ideal for entertaining or quiet mornings with your coffee. The primary bedroom has plenty of space for a king sized bed, the second floor bathroom is flooded with light from a skylight, while the second bedroom is as cute as a button! Downstairs, the basement offers two separate entrances (front and back), its own washroom, and access to a large private deck. With a laundry area that can easily be converted into a kitchen, this level presents a fantastic opportunity for an in-law suite, guest accommodation, or income-generating rental. Beyond the visible updates, the home benefits from numerous costly, value-enhancing upgrades that provide true peace of mind: a new furnace (2024), owned hot water on demand system (2024), updated and rerouted plumbing, backflow valve installation, and new basement flooring. The entire home has been freshly painted, allowing you to move right in and enjoy. And the cherry on top? Legal front pad parking. (id:49187)
1206 - 238 Doris Avenue
Toronto (Willowdale East), Ontario
Renovated,Bright Unit With Beautiful Unobstructed East View,Large Great Functional Lay-Out. New Kitchen's S/S Appliances,Underground Parking & Locker.Super Building, With 24 Hr.Concierge, Exercise Rm, Sauna, Party Rm, Lots Of Visitor Parking. Ideal Location! Earl Haig/Mckee School Zone.Steps To Ny Centre Subway, Loblaws, Restaurants & Shops! All Corridors Just Renovated. Great Building And A Bright Home Move-In An Enjoy (id:49187)
361 Sienna Crescent
Kitchener, Ontario
Welcome to 361 Sienna Crescent, a beautifully maintained home nestled on a quiet, family-friendly street in Kitchener. This inviting property offers a functional layout with bright, spacious living areas filled with natural light. Featuring 3 generously sized bedrooms, a well-appointed kitchen, and comfortable gathering spaces ideal for everyday living and entertaining. Enjoy a private backyard perfect for relaxing or hosting summer get-togethers. Conveniently located close to schools, parks, shopping, transit, and major commuter routes. A fantastic opportunity to own in a desirable neighbourhood—don’t miss it! (id:49187)
3 - 10 Charles Street
Arnprior, Ontario
Welcome to this 2-bedroom, 1-bathroom condo offering a functional layout and excellent value in a beautiful Arnprior! The open-concept living and dining areas feature engineered hardwood flooring, creating a warm and inviting space for everyday living. The lower level is partially finished, providing a versatile family room and a combined laundry area for added convenience. Ideally situated close to shopping, amenities, and with easy access to Highway 17, this property is perfect for commuters-just 30 minutes to Kanata. Affordable living with comfort and convenience at this sought-after address. (id:49187)
41 - 1100 Baseline Road
London South (South K), Ontario
Welcome to the Gilford II of Springbank Hill! This well-appointed, end unit is a 2-storey, 3 bedroom condo townhome in the heart of desirable Byron, less than 1 km from Springbank Park. Thoughtfully designed, with a bonus second-floor flex space, ideal for a home office or study and, a walk-out basement. Inside, enjoy gleaming hardwood floors, a renovated kitchen (2025) with quartz countertops and soft close cabinetry, suited for both everyday living and entertaining. The finished lower level adds versatile living space, a 3-piece bathroom, walk-out to the lower patio, ample built-in storage and the potential of adding a 4th bedroom. Outdoor living is enhanced with a second-storey deck (2024) with retractable awning (2025), off the breakfast area. Additional highlights include interior access to a single-car garage with extra storage. Set within a quiet, well-maintained community close to trails, parks, schools, and all the amenities Byron is known for. This home offers comfort, functionality, and lifestyle in one of London's most sought-after neighbourhoods. Updates: Furnace with humidifier and ultra violet air purifier, AC, attic insulation R50 in 2017, new Valor fireplace with remote from Porky's 2018. (id:49187)
378 Carlow Road
Central Elgin, Ontario
Welcome to Port Stanley! This lovely brick bungalow located at 378 Carlow Road is a short walk to your favourite Port Stanley beaches, charming restaurants and local shopping! Enjoy the simplicity of one floor living in this sun filled home. The cheerful kitchen has plenty of counter space, convenient pantry and a lovely view of the private landscaped backyard. Large dining room with bright picture window and beautiful hardwood floors is a perfect spot for family gatherings. The huge family room addition with cozy gas fireplace and covered deck extension feels like you're spending your days in nature all year long. Updated main floor bath with glass and tile shower has 3 gorgeous natural stone shower nooks, storage with style! Two bedrooms on the main plus a bright and airy finished basement for housing guests. The lower level is cozy and bright with another full bath, soaker tub and an unbelievable amount of clever storage space. Large and very private backyard with XL shed plus a bonus front deck for taking in the afternoon sun. Double wide driveway that easily fits 6 cars so your visitors always have a spot. Double wide garage also has lots of space for your recreational vehicles plus a breezeway to the backyard for extra storage. This home is meticulously kept and must be seen in person to experience all that it offers. Book your showing today! (id:49187)
1227 Algonquin Boulevard
Peterborough (Northcrest Ward 5), Ontario
Welcome to 1227 Algonquin Blvd, a home filled with heart and history. Lovingly cared for by the same family since it was built in the 1960's, this special north end property has been the backdrop for family dinners, laughter, precious moments, and milestones that span generations. Now, it is ready to be passed on to a new family to begin their own story. Located in a prime north end neighbourhood, this was the second home ever built on Algonquin Blvd, offering a sense of character and permanence rarely found today. Enjoy the convenience of being within walking distance to the Peterborough Zoo, nearby trails, and green space, perfect for families and nature lovers alike. Inside, the home features 3 bedrooms and 2 four piece bathrooms, along with a bright, spacious living room that walks out to a deck overlooking a large backyard and peaceful forest beyond. The lower level offers a welcoming family room that has hosted years of holidays and gatherings, as well as a workshop space perfect for hobbies or projects. Warm, inviting, and deeply cherished, this home is a rare opportunity to own a truly meaningful property in a sought after location. (id:49187)
39 - 175 Cedar Street
Cambridge, Ontario
Welcome to 39-175 Cedar Street, a thoughtfully upgraded 3-bedroom, 1.5-bath townhome offering exceptional value and a refined sense of style for first-time buyers. The main level is bright and inviting, featuring custom elevated design, fresh contemporary paint and luxury vinyl flooring. The renovated kitchen is both stylish and functional, with custom countertops, designer backsplash and clean modern finishes. The open living and dining area flows effortlessly to a large balcony with an expansive outlook, creating the perfect backdrop for morning coffee, summer BBQs, or quiet evenings at home. A well-placed powder room completes this level. Upstairs, you'll find three well-proportioned bedrooms, including a spacious primary with access to the full bath. The lower level adds meaningful flexibility with a finished recreation room, a cozy work or reading nook and a generous utility and laundry space with excellent storage space. Ideally located steps to shopping, transit, river trails, the Grand River, the gaslight district and downtown Galt, this is not your typical townhome. It's a home that feels intentional, elevated and ready to be lived in. Book your private showing today. (id:49187)
79 Quinlan Road S
Madoc, Ontario
From the moment you turn onto the tree-lined canopy laneway, you'll know you've arrived somewhere truly special. This quality-built "Discovery Dream" modern log home offers a warm and inviting open-concept layout, highlighted by soaring cathedral ceilings and a charming loft that overlooks the main living space. A striking red steel roof and a wrap-around covered porch complete the classic yet timeless exterior.Set on nearly 16 acres of storybook countryside, the property is a nature lover's dream. Wander the private trails that wind through mixed bush, enjoy the peaceful stream, and take in the beauty of open fields that offer endless possibilities. Create your own maple syrup. Additional features include a screened gazebo for relaxing summer evenings, a workshop, raised garden beds, and ample space to explore, create, and unwind.This is more than a home-it's a lifestyle, offering privacy, charm, and endless opportunities to live your country dream. (id:49187)
312 - 1350 Main Street E
Milton (De Dempsey), Ontario
A Bright and Spacious 3 Bedroom 2 Bathroom Condo offers 1300+ Sqft of living space. Bright Open Concept Kitchen with Stainless Steel Appliances and W/O to Balcony. Huge Combined Living & Dining Room, Perfect For Family Gatherings. A Large Primary Bedroom With Upgraded 4pc Ensuite Washroom & His/Her Closets. 2 Generously Sized Bedrooms and 3pc Main Bathroom. Building Offers Amenities Suchas Gym, Car Wash, Party Room and Ample of Visitors Parking. Excellent Location with Easy Access. Just Minutes to the 401, Shopping outlets, Park, Schools and GO-Station. This unit ncludes an Underground parking close to Elevator and a Storage locker! (id:49187)
13394 Tenth Line
Halton Hills (Rural Halton Hills), Ontario
Custom-Built Modern Farmhouse on Nearly 2 Acres Backing Conservation! Custom built in 2019 by the current owner, this modern farmhouse offers approx. 3,300 sq ft of finished living space, featuring 5 bedrooms, 2 kitchens, and a layout designed for family living and entertaining. Ideally located between Silver Creek and Terra Cotta Conservation Areas, just minutes to the Credit River, Glen Williams Arts District, and only 10 minutes to Georgetown, Erin, and Brampton with easy highway access. Set on just under 2 private acres abutting conservation land, the home blends contemporary style with timeless country charm. The chef's kitchen showcases a full-size side-by-side fridge and freezer, dual-fuel five-burner gas range, and extensive custom cabinetry. The primary suite includes a spa-like ensuite with oversized soaker tub and Niagara Escarpment views, plus a dressing room with balcony (easily converted back to a bedroom). The finished lower level offers a private one-bedroom suite with separate entrance, ideal for guests or multigenerational living, plus a home gym. Enjoy a long gated driveway, covered front and rear porches, landscaped grounds, and an oversized two-car garage with rear yard access and EV charging.Well 5 gpm. GenerLink transfer switch. Septic, furnace, windows, shingles, plumbing & 200-amp electrical (2019). AC 2025. Garage electrical upgrade 2024. Home drawings attached. (id:49187)
2477 Old Fort Road
Tay, Ontario
Welcome to a rare opportunity to enjoy the best of both worlds - a peaceful rural setting with quick, easy access to everything Midland has to offer. Just minutes to downtown, the waterfront, parks, trails, restaurants, shops, and essential services, this property delivers country living without sacrificing convenience. Set on a fully fenced and manageable one acre lot, this move-in ready home has been meticulously maintained inside and out. Major components have already been updated, including shingles, roof, furnace, and propane fireplace, and the interior has been thoughtfully updated throughout, offering a truly move-in-ready home with nothing left to do. Inside, the main floor features hardwood flooring throughout with no carpet anywhere in the home. The spacious kitchen is both functional and inviting, offering a breakfast bar, built-in window seating, classic cabinetry, ample storage, and a layout that has been exceptionally well cared for. California shutters add a timeless finish throughout. The updated bathroom and laundry room (2025) provide modern convenience with added storage cabinetry. The bright walk-up basement features large lookout windows, a separate entrance, and excellent potential for a future multi-generational living setup or additional living space. Outside, a circular driveway offers maximum parking, complemented by a two-car garage and plenty of room to enjoy the outdoors. A turn-key property in a sought-after location like this is a rare find, offering space, privacy, and proximity all in one exceptional package. (id:49187)
4 Enzo Crescent
Uxbridge, Ontario
This quietly confident bungalow is the kind of home that makes you slow down as you drive by - and then immediately book a showing. Beautifully renovated and set in one of Uxbridge's most peaceful pockets, it offers the perfect blend of style, space, and everyday ease. A bright, well-designed layout features three bedrooms on the main level, including a serene primary retreat with walk-in closet and ensuite. The fresh, modern kitchen flows seamlessly into the family room, with a walk-out to a large deck and private, garden-filled yard - ideal for entertaining or unwinding at home. The high, finished lower level adds incredible flexibility with two oversized bedrooms, a full washroom, a second kitchen, and excellent potential for multi-generational living or guests. Two gas fireplaces, stellar mechanics (roof 2024, AC 2023, kitchen/main bath 2022, windows 2020) and an extra-wide built-in garage offer comfort and practicality throughout. Enjoy walkable access to downtown Uxbridge shops, Elgin Park, the hospital, and trails right across the street, plus quick access to Lakeridge Road. Golf courses, ski hills, and nature are all close by - this is turnkey living with lifestyle written all over it. (id:49187)
80 Gower Drive
Aurora, Ontario
Modern Townhome In A Sought After Community Of Aurora, 10 Ft Ceilings, Solid Dark BrownHardwood Floors Throughout. Functional Layout With Large Windows. The Gourmet Kitchen Is AChefs Dream, Showcasing Cabinetry And Countertops And Oversized Quartz Island, Ideal For BothEveryday Living And Entertaining. Bedrooms Provide Comfort And Versatility, Including A PrimarySuite With Coffered Ceiling, Designed For Ultimate Relaxation. 2nd Floor Laundry. Close To Hwy404, Shopping, Dining And Terrific Parks...Move In And Enjoy A Warm, Welcoming Home, Don't MissIt! (id:49187)
162 Hartington Street
Vaughan (Kleinburg), Ontario
Come & Check Out This Brand New Never Lived In End Unit Freehold Townhouse Built On Exceptional 41 Ft Wide Lot & No Side walk. Open Concept Layout On The Main Floor With Spacious Living Room. Hardwood On The Main Floor. Upgraded Kitchen Is Equipped With Stainless Steel Appliances & Breakfast Area. Second Floor Offers 4 Good Size Bedrooms. Master Bedroom With Ensuite Bath & Walk-in Closet. Zebra Blinds, Electric Car Charger In The Garage, Standing Shower In Both Washrooms On Second Floor With Custom Glass. (id:49187)
653 Village Parkway
Markham (Unionville), Ontario
Unionville Multi-Level Townhouse, Master And 2nd Bedrooms For Lease, Hardwood Floor Throughout, A Private Backyard, Attached Garage. Direct Entry To Garage From Foyer. Mins To William Berczy P.S. And Unionville H.S, Toogood Pond, Shops, Library, Unionville Main St, Public Transit And More! One Parking, Hydro, Water, Gas and Internet Included. (id:49187)
2004 - 3600 Highway 7 Road
Vaughan (East Woodbridge), Ontario
Beautiful Centro Square Condos In The Heart Of Woodbridge! The Most Ideal Location At Weston/Hwy 7, Fresh Paint, Clean and ready to move in - Walk Out To An Open Balcony! Gorgeous Interior With High Ceiling, Laminate Flooring Throughout, Granite Counters & Stainless Appliances. Amazing Building Amenities Such As Indoor Pool, Golf Simulator, Meeting Room & Gym. Fantastic Location Next To Colossus Centre & Vaughan Subway! (id:49187)
135 Big Bay Point Road
Innisfil, Ontario
Beautifully Maintained 3 Bedroom Ranch Bungalow Nestled On Large 114 x 150 Ft Corner Lot, Surrounded By Mature Trees With Lots Of Privacy! Fully Finished & Insulated Detached 2 Car 576 SqFt Garage With Side Entrance, Gas Heating & 60 AMP Electrical Panel, Plus Additional 12 x 25Ft Carport Attached. A Mechanics Dream Or Perfect For Extra Storage! Inside Boasts An Open Concept Layout With Hardwood Flooring Throughout, Beautiful Cathedral Ceilings With Rustic Wood Beams, & Large Windows Throughout. Spacious Kitchen Features Granite Counters, Stainless Steel Appliances, Backsplash, Double Sink, & Large Centre Island, Perfect For Preparing Any Meal With Lots Of Extra Cabinet Space! Conveniently Combined With The Dining Area, Walk-Out To The Backyard Wrap Around Pressure Treated Wood Deck, Ideal For Hosting Family Summer BBQ's Or Enjoying Your Morning Coffee! Living Room With Gorgeous Stone Accent Electric Fireplace & Large Windows Overlooking The Front Yard. 3 Large Bedrooms Each With Closet Space & Vaulted Ceilings, Plus A 4 Piece Bathroom With Granite Counters. Backyard Is Surrounded By Mature Trees, Enjoy Tons Of Green Space Perfect For Children To Play Or Add Your Personal Touch! Insulted Crawl Space With Heater. Heat Pump & Ductless A/C Unit (2020). Hardwood Flooring (2018). Granite Counters (2018). 200 AMP Panel In Home + Separate 60 AMP Panel For Garage. Asphalt Shingle Roof (2018). Backyard Deck (2018). Water Filtration System (2023). Perfect Location Just 5 Minutes Drive To Friday Harbour Resort With Activities For The Whole Family To Enjoy, 4 Minute Walk To Big Bay Point Golf & Country Club, & 2 Minutes Drive To Big Bay Point's Dock! All While Still Being Just 15 Mins Away From Barrie, Park Place Plaza, Groceries, Shopping, Parks, Schools, & Highway 400! (id:49187)
Upper Level - 253 Prospect Street
Newmarket (Gorham-College Manor), Ontario
Beautiful Century Home In The Heart Of Downtown Newmarket. This Upper Level Executive 2 Bedroom Suite Features A Modern Kitchen, New Windows, Solid Doors. Approximately 1,100 Square Feet, One Surface Parking Spot Included. Ideal Location For Home Office. Great Location Close To Hospital, Shops, Restaurants, Transit And Fairy Lake. (id:49187)
255 Pineland Place Unit# Main
Waterloo, Ontario
Main Level for Lease in Prestigious Laurelwood. Beautifully maintained 3 bedroom, 3 bathroom home offering an exceptional blend of comfort, technology, and location. Situated just a 3-minute walk to a top-rated primary school and within one of the region’s most sought-after school districts, including highly ranked public and Catholic options. The home comes partially furnished and features extensive smart-home automation with remote control of lighting, bathroom fans, garage door, locks, and climate, along with a video doorbell and a fully custom home security system allowing remote monitoring of doors and windows. Temperature and humidity sensors in every room and a smart thermostat with room-by-room control ensure year-round comfort. Energy-efficient construction with new triple-pane windows, upgraded insulation, and automated systems delivers lower utility costs and performance exceeding 95%+ of comparable homes. Additional peace of mind provided by a whole-home water leak detection and mitigation system. Renovated bathrooms, main-floor laundry, and fast WiFi with distributed WiFi 6 access points and hard-wired LAN connections make this home ideal for families and professionals alike. Enjoy a freshly painted interior and deck finished with high-quality materials. The private backyard backs onto Laurel Creek, offering tranquil views and regular wildlife sightings. Conveniently located minutes to Costco and nearby shopping plazas with Sobeys, Food Basics, LCBO, and Shoppers Drug Mart. Book a showing today! (id:49187)

