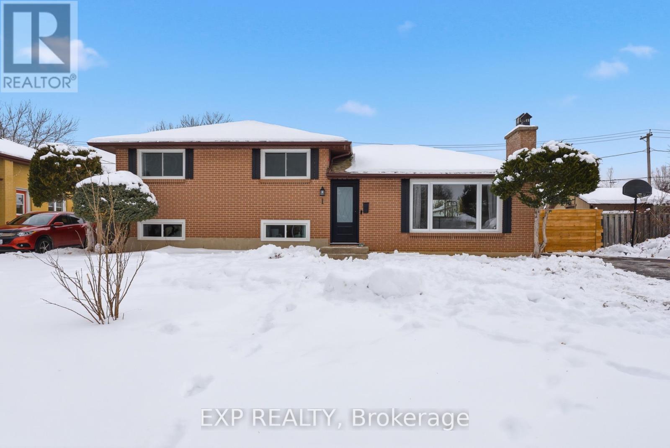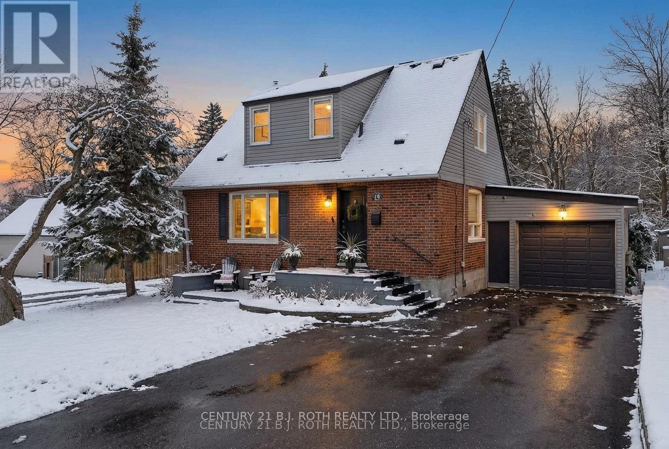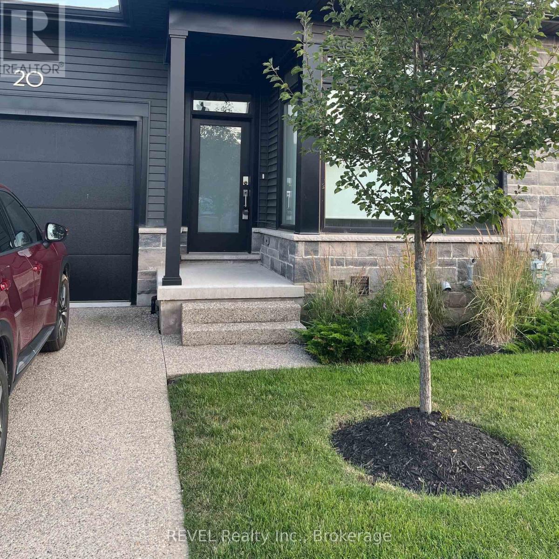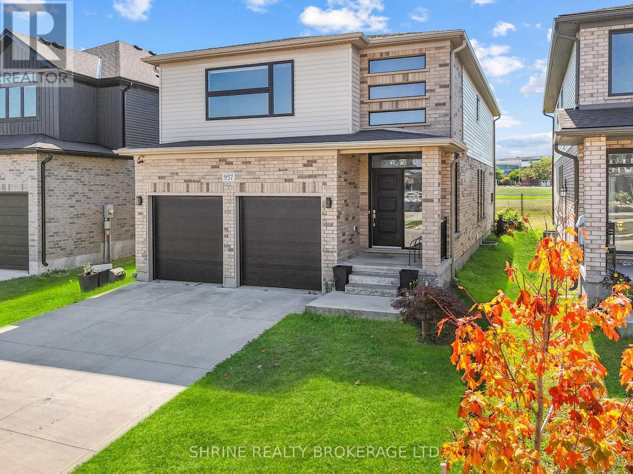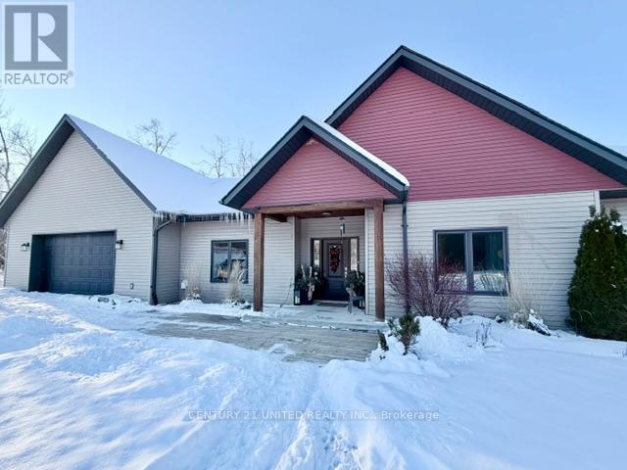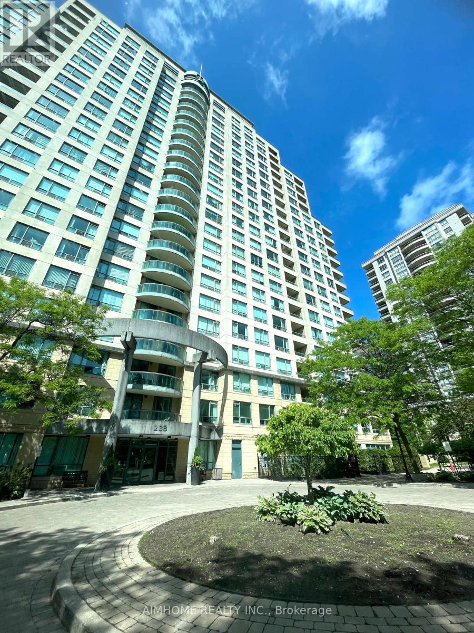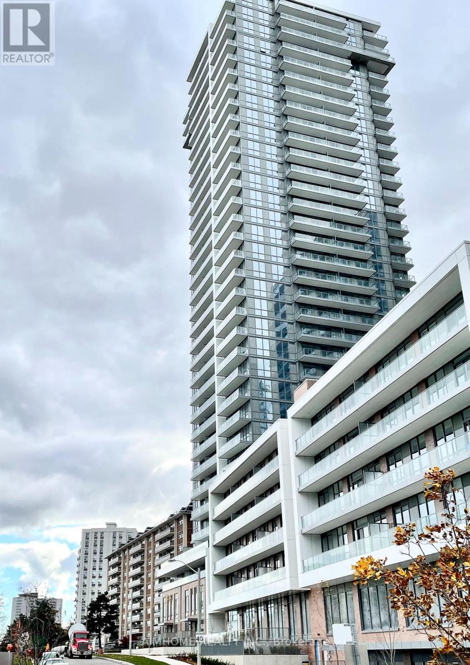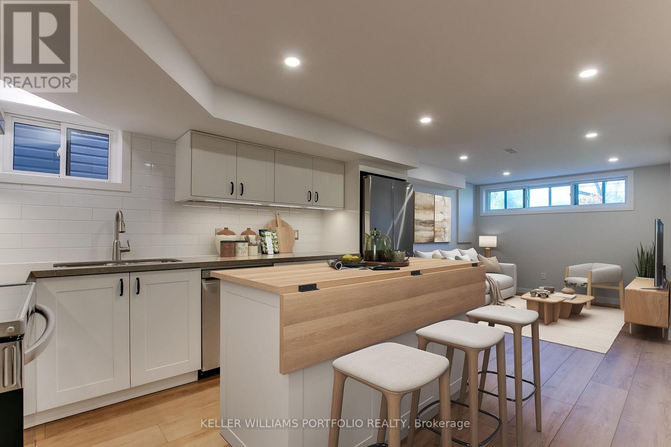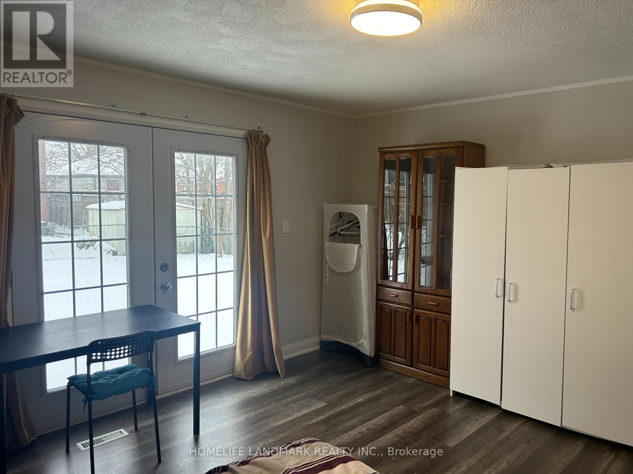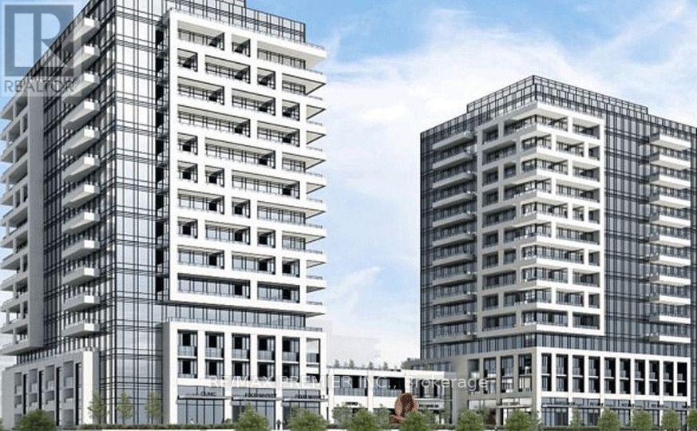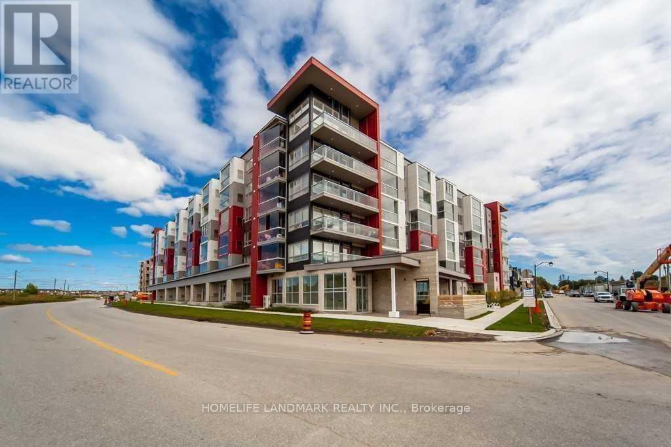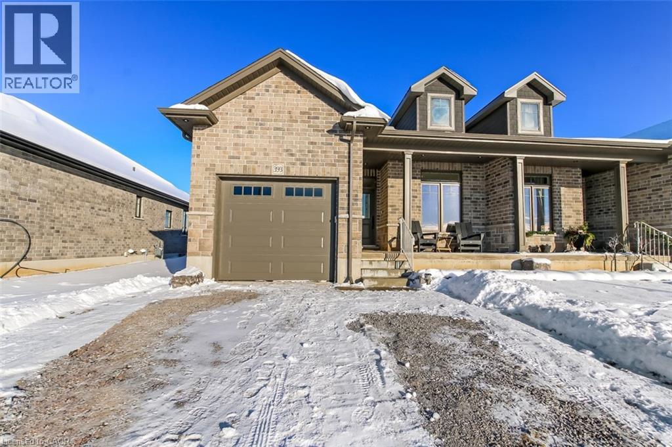1 Nelles Avenue
Quinte West (Sidney Ward), Ontario
Turnkey all-brick sidesplit with 4 bedrooms and 2 bathrooms, fully updated and move-in ready, featuring three bedrooms and a full bath on the main level plus a built-in study/office, an upgraded kitchen with stone countertops and stainless steel appliances, and bright, functional living spaces throughout. The lower level offers a spacious rec room, fourth bedroom, 2pc bath, and laundry, ideal for family living, guests, or added rental flexibility. Situated on a premium pie-shaped lot backing onto greenspace with no rear neighbours and direct access to walking trails, this home also features generous outdoor space and a 21-ft above-ground pool, and is just 5 minutes to CFB Trenton, downtown Trenton, and the marina, and 10 minutes to Trenton Memorial Hospital. Major big-ticket updates including roof, windows, and doors have all been completed, making this an ideal family home or low-maintenance investment opportunity. (id:49187)
14 St Vincent Street
Barrie (North Shore), Ontario
Welcome to 14 St. Vincent Street, A meticulously updated gem just steps from the lake. This beautifully maintained two-storey home is perfectly situated in a sought-after east-end neighbourhood, with water views from the property and a park directly across the street. This home offers a lifestyle of convenience, charm, and coastal beauty. Step outside and enjoy everything the waterfront has to offer, walk along the bay at sunrise, relax on the beach, watch the sailboats drift by, and end the evening dining at one of Barrie's many fine restaurants just minutes from your door. From the moment you arrive, the picture perfect curb appeal and manicured landscaping reflect the pride of ownership found throughout. Inside, every detail has been thoughtfully curated from the designer light fixtures and stunning floors to the fully modernized kitchen that's a true showstopper. Whether you're entertaining guests or enjoying a quiet night in, this space was made to impress. Offering 3+1 spacious bedrooms, a cozy fireplace, and a bright, functional layout, the home balances everyday comfort with elegant finishes. The fully finished basement adds versatility, featuring a separate bedroom, full bathroom, recreation space, and a convenient kitchenette ideal for guests, teens, or multi-generational living. Step outside to your own private backyard retreat, fully fenced and lined with mature trees. Enjoy summer days lounging by the inground pool, barbecuing with friends, or gathering around the firepit under the stars. Additional features include a full garage, ample driveway parking, and a location that simply cant be beat. This is more than just a home, it's a lifestyle. Don't miss your opportunity to live steps from the lake. (id:49187)
20 - 8974 Willoughby Drive
Niagara Falls (Chippawa), Ontario
What an amazing opportunity to get into the market with this modern townhouse! The beautiful stone exterior greets you upon arrival with a modern and sleek exterior colour scheme. You will love the attached garage on those cold winter nights. The windows are large and oversized to provide exceptional light to the interior. The modern engineered hardwood throughout will stand out and make your friends say "ohhhhhhh", and the snazzy bathrooms with walk in showers will make them say "ahhhhh". An airy and open main living area with large island and electric fireplace provides excellent opportunity for entertaining, game nights, movies, and dinner parties! The kitchen features very attractive large white custom cabinetry with beautiful quartz counters. The primary bedroom is tucked away at the back for privacy and has a great ensuite bath and walk in closet. Finally, the back deck with walkout from the main living area is another great place to entertain, barbecue, and enjoy a fantastic low maintenance quality of life as the grounds maintenance is included in the very low condo fees! Amazing! Don't hesitate on your chance to own this wonderful unit situated right next to one of Niagara's best golf courses "Legends on the Green" and the amazing community of Chippawa. All measurements to be confirmed by BUYER and their representation. (id:49187)
957 Holtby Court
London North (North E), Ontario
3+1 Bedrooms | Finished Basement | 3.5 Bathrooms. Welcome to this spacious and well-appointed 2-storey detached home in the highly desirable Northwest London neighborhood, featuring a double car garage and modern upgrades throughout. The main floor offers a bright living room with a gas fireplace and an open-concept kitchen, living, and dining area, perfect for family living and entertaining. The kitchen is enhanced with upgraded windows, stainless steel appliances, pot lights, and stylish lighting features. The second floor includes three generously sized bedrooms, a convenient second-floor laundry room, a main bathroom with a walk-in shower, and a primary bedroom retreat complete with a walk-in closet and 5-piece ensuite. The fully finished basement extends the living space with a large recreation room, an additional bedroom, and a full bathroom, ideal for guests or extended family. Located close to West Park Church, Hyde Park Shopping Centre, schools, parks, and walking trails. A perfect combination of comfort, space, and convenience in a family-friendly community. (id:49187)
45 Kenedon Drive
Kawartha Lakes (Emily), Ontario
Welcome to this exceptional 4-bedroom, 4-bathroom custom-built estate, where no detail has been overlooked. Situated on over 2 acres of pristine land with deeded water access, this home is a perfect blend of luxury, comfort, and recreation. Enjoy panoramic views of the private skating pond, a sparkling pool, and a relaxing hot tub-making this property a true sanctuary. Located in a serene, highly sought-after neighborhood, this home offers both privacy and easy access to everything you need. Gourmet kitchen featuring top-of-the-line appliances, custom cabinetry, sparkling countertops, and a large island. A perfect space for both cooking and entertaining. Spacious, open-concept living and dining areas with soaring ceilings, oversized windows, and a cozy fireplace that overlooks the private back yard oasis. A unique feature that offers year-round enjoyment. In the winter, take advantage of your private pond for ice skating, and during the warmer months, enjoy the serene view and wildlife that surround it. Don't forget the large 1200 sq/ft heated garage/shop with enough space for 3 vehicles. (id:49187)
511 - 238 Doris Avenue
Toronto (Willowdale East), Ontario
Exquisite Split 2 Bedroom+2 Bath Suite Located in the Heart of North York. Fantastic Layout. Bright and Spacious. Steps away from North York Centre Subway Station and Nearby Schools. Close to Metro, Supermarkets, Shops, Library, Parks, Restaurants and Cineplex. Easy Access to Highway. Mckee P.S. & Earl Haig S.S. School Zone.Extras: Tenants Pay Own Hydro. One Parking and One Locker Included. (id:49187)
2901 - 32 Forest Manor Road
Toronto (Henry Farm), Ontario
Spectacular 1+1 Suite In The Prestigious Emerald City Community With Unobstructed West Exposure. Lots Of Sunshine. Bright and Spacious, Modern Style Decor. Den Can Be Used as Second Bedroom or Office with Sliding Doors. Floor To Ceiling Windows. Laminate Thru-Out. Large Balcony. Best Building Amenities: Concierge, Party Room, V/P. Situated Close To Public Transit/Subway,Hwy404 and 401, Fairview Mall, T&T and Community Centre. (id:49187)
1 - 99 West Lodge Avenue
Toronto (Roncesvalles), Ontario
Absolutely beautiful, oversized, and bright lower-level 2-bedroom apartment in the heart of Roncesvalles. This thoughtfully renovated space features excelled natural light with large windows in every room, excellent ceiling height (7'+), and a warm, inviting layout that truly feels like a home. The open-concept kitchen and living area at the front is perfect for relaxing or entertaining, while the two spacious bedrooms are tucked quietly at the back. There's also a 40-50 sq ft bonus room, ideal as a large storage room or even a small office/hobby room. The apartment features pot lights throughout, ample closet space, and two entrances (front and rear). Completed in 2023, the renovation includes modern finishes and full-size stainless steel appliances, fridge with ice-maker, stove with air fryer, built in dishwasher, an ensuite washer/dryer. Located on a great street in a safe, friendly neighbourhood-steps to parks, Roncesvalles Village, Queen West, and Lansdowne. Easy access to the Queen streetcar and Lansdowne bus. The home is shared with quiet, respectful young professional tenants in the neighbouring units, making this a peaceful and welcoming place to live. (id:49187)
102 - 67 Abitibi Avenue
Toronto (Newtonbrook East), Ontario
Clean, spacious, and fully furnished room available for rent in a quiet and safe neighborhood. This well-maintained home is carpet-free, offering a fresh, modern living environment. Located in a prime area, the property is just steps away from public transportation and conveniently close to supermarkets, restaurants, shopping centers, parks, entertainment, and every amenity you could possibly need. The room is move-in ready, and the rent includes all utilities and high-speed internet, providing you with a comfortable and hassle-free living experience from day one. Come check it out today, this opportunity may not last long! ** Shared bathroom & shared kitchen / Male Tenant Only. ** (id:49187)
B212 - 715 Davis Drive
Newmarket (Huron Heights-Leslie Valley), Ontario
Welcome to 1 +1 Bedroom condo in Kingsley Square on Davis Drive where modern comfort meets urban convenience. Spacious Bedroom and Practical Layout suite , a private balcony, underground parking, and an owned locker. Enjoy exceptional building amenities designed for every lifestyle, including:24-hour concierge and security fully equipped fitness center elegant party/meeting room rooftop terrace and garden guest suites and visitor parking Secure underground bike storage perfectly located just minutes from Upper Canada Mall, Hospital, GO Transit, major highways, local parks, and a variety of restaurants and shops, Kingsley Square offers the ideal blend of luxury and accessibility. Some photos are virtually staged to help showcase the home's layout an design possibilities. A Must See Condo (id:49187)
213 - 2 Adam Sellers Street
Markham (Cornell), Ontario
Boutique Style Condo In The Cornell Community! Move in ready. 705 Sq Ft, 1 Bedroom + Den, 93 Sq Ft. Enclosed Balcony With Retractable Glass-Let The Fresh Air & Sunshine Come In 4 Seasons! Walking Distance To Markham Stouffville Hospital, Community Centre/Library, Close To All Amenities, Easy Access To Markville Mall, Hwy 407! (id:49187)
393 Argyle Avenue
Delhi, Ontario
Welcome to 393 Argyle Street! This 1.5-year-old semi-detached bungalow is just like new and move-in ready, complete with appliances and finished landscaping. Thoughtfully designed with modern finishes and a neutral colour palette, this home offers both style and functionality. The open-concept main floor features custom cabinetry, quartz countertops, a center island with seating, and stainless steel appliances, seamlessly flowing into the adjacent dining area—ideal for everyday living and entertaining. Enjoy the convenience of main floor laundry and a bright, welcoming living room highlighted by a cathedral ceiling, gas fireplace, and oversized patio doors leading to the rear deck. The spacious primary bedroom includes a private ensuite with a large tiled shower. A second generous bedroom and full main bathroom provide comfortable accommodations for guests or family. The full, unfinished basement offers excellent potential with a rough-in for a future bathroom. Additional features include an attached single-car garage and a transferable TARION warranty, and a poured concrete common wall for comfort and peace of mind. Taxes not yet assessed. A fantastic opportunity to own a modern bungalow with quality finishes in a desirable location—book your showing today! (id:49187)

