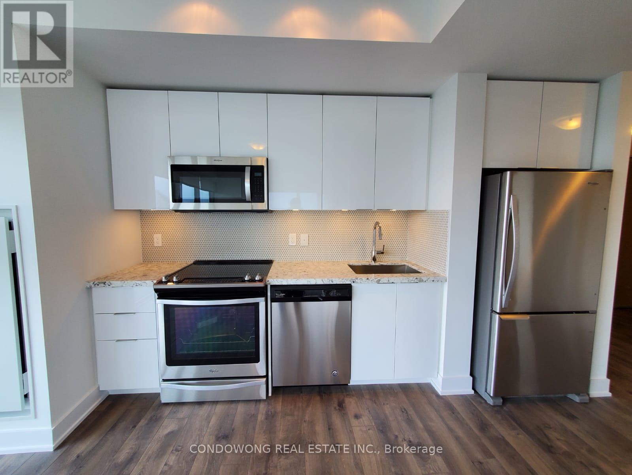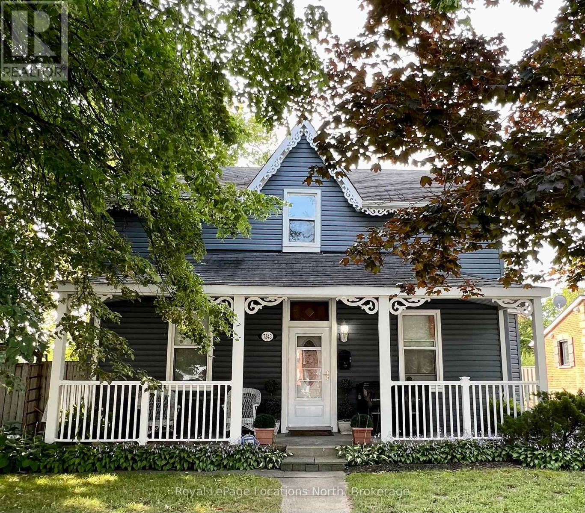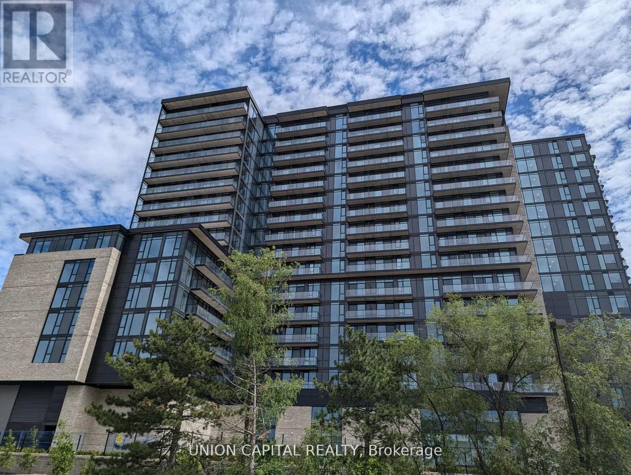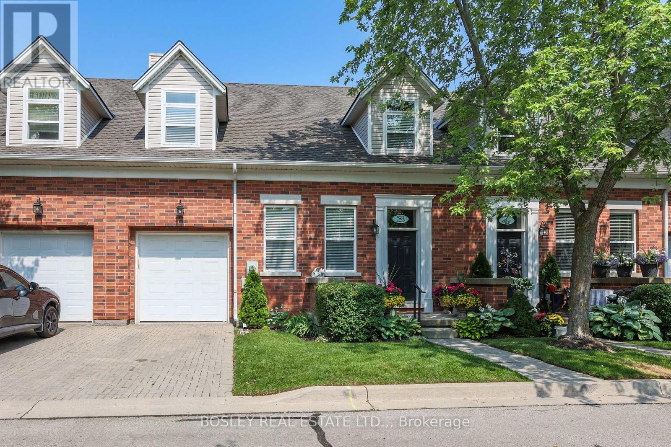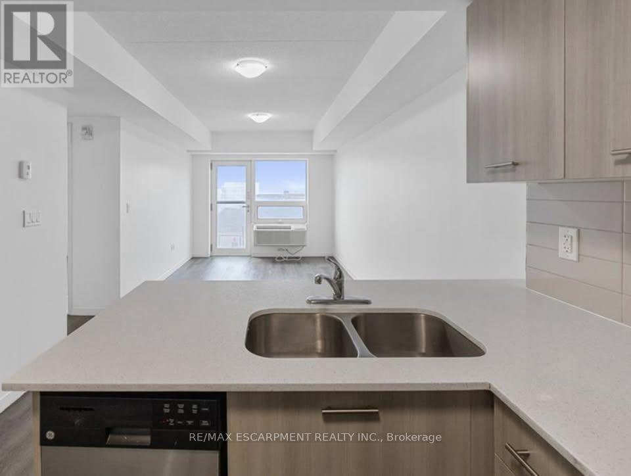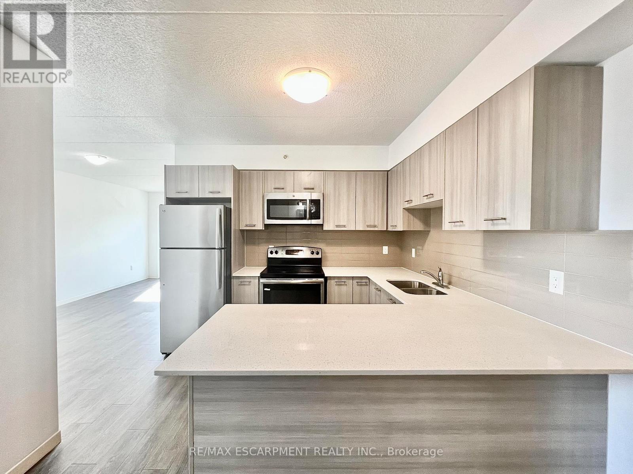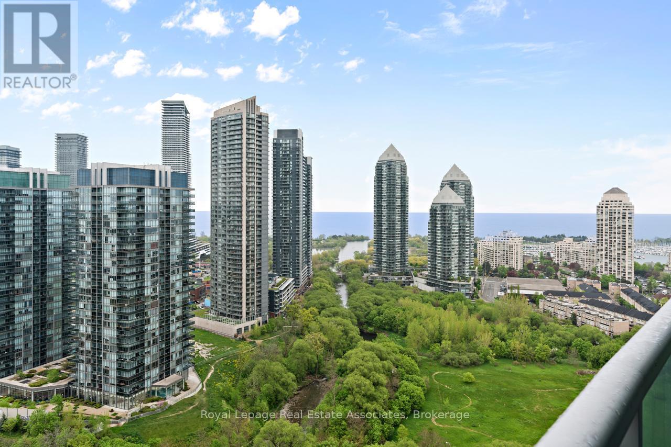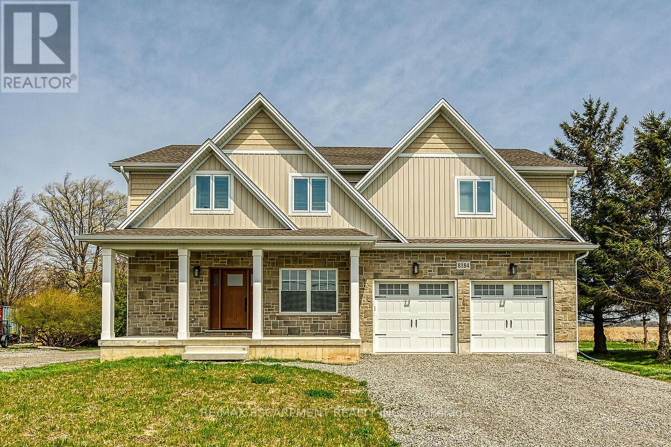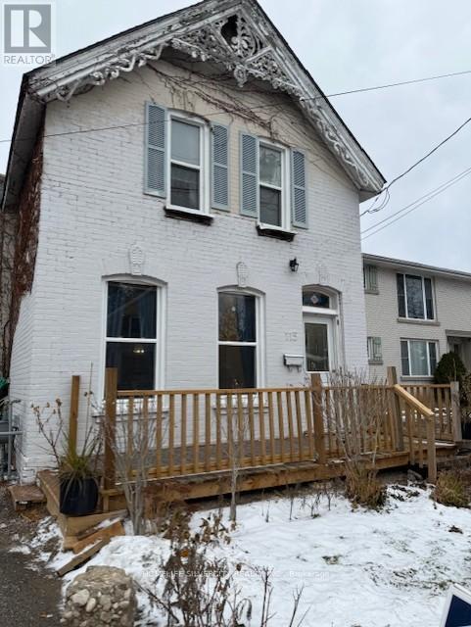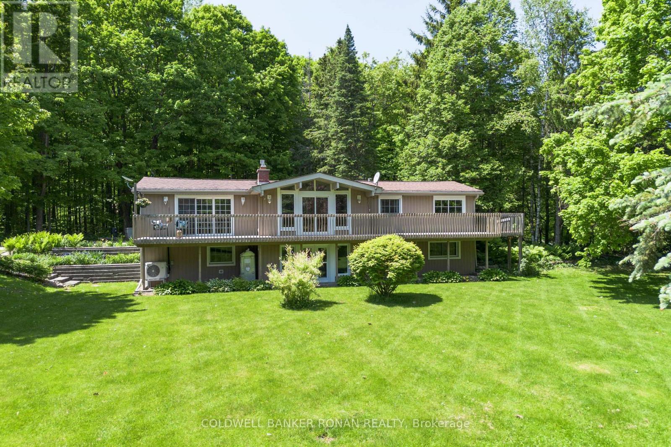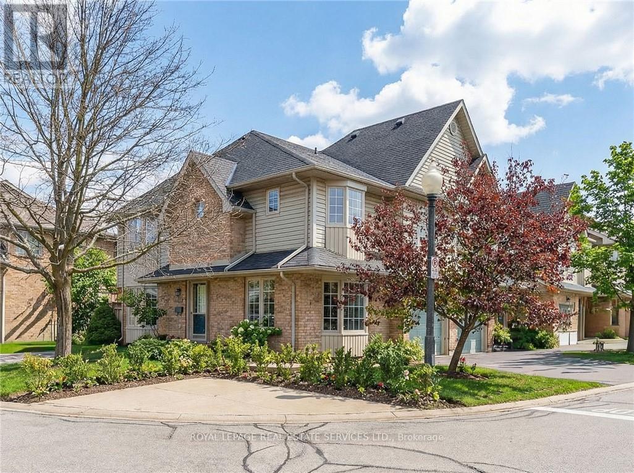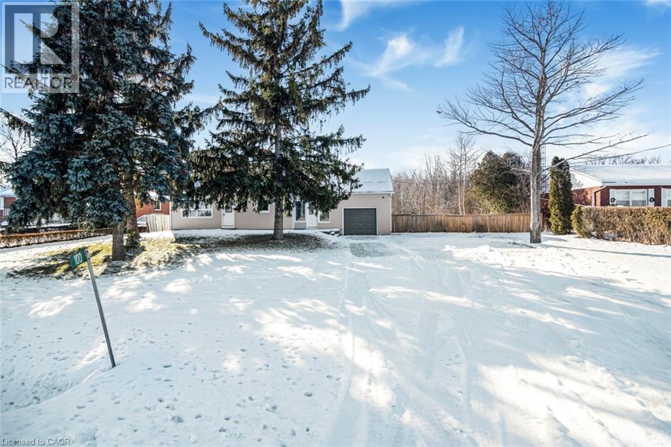4020 - 30 Shore Breeze Drive
Toronto (Mimico), Ontario
1 Bedroom + Study At Eau Du Soleil By Empire Communities Facing Lake And Stunning Views. 9 Ft Smooth Ceilings, Corner Unit With Wrap Around Balcony, 2 Walkouts. Built-In Blinds, Fireplace And Many Upgrades. 1 Parking & Locked Included. Resort Style Amenities To Include Games Room, Salt Water Pool, Lounge, Gym, Yoga & Pilates Studio, Dining Room, Party Room, Rooftop Patio With Cabanas And Bbq. (id:49187)
221 Main Street
Clearview (Stayner), Ontario
The apartment features a functional layout with two well-sized bedrooms, a full bathroom, and an inviting living area filled with natural light. Fresh paint throughout gives the unit a crisp, modern feel, making it easy to settle in and feel at home right away. The kitchen offers practical space for everyday living, while the overall layout is efficient and easy to maintain. Situated in a central Stayner location, this unit provides quick access to local amenities including shops, restaurants, schools, parks, and public transit. Enjoy the convenience of being just minutes from daily necessities while living in a quiet, established community. Commuters will appreciate the easy access to surrounding towns and major routes. This apartment is available ASAP and is ideal for professional tenants, couples, or small families looking for a well-located rental in excellent condition. The upper-level setting offers added privacy and a peaceful living environment. Rental application, credit check, and employment and landlord references are required. Tenants must provide satisfactory documentation as part of the application process. Don't miss this opportunity to lease a freshly updated, centrally located apartment in Stayner. Schedule your showing today and make this move-in-ready unit your next home. (id:49187)
915 - 86 Dundas Street E
Mississauga (Cooksville), Ontario
Bright and well-appointed 1 bedroom + den, 1 bath corner suite offering a functional open concept layout with walk-out to a spacious balcony. Modern kitchen with stainless steel appliances, versatile den ideal for a home office, and convenient in-suite laundry. Floor-to-ceiling windows and southeast exposure provide abundant natural light throughout. Building amenities include 24/7 concierge, gym, party room, and outdoor terrace with BBQs. Ideally located close to schools, parks, transit, and hospitals. Walking distance to Fresco, Food Basics, Shoppers Drug Mart, Dollarama, restaurants, gas station, and more. Minutes to Square One, QEW, and Hwy 403. Steps to the new Cooksville LRT station in the heart of Mississauga. (id:49187)
Th 3 - 481 Victoria Street
Niagara-On-The-Lake (Town), Ontario
Large open concept townhouse walking distance to Queen St. - your dream home in the heart of Niagara-on-the-Lake! Ready for you to move in, this stunning 2 + 1 bedroom condo offers a life of convenience and charm beyond compare. With 3+1 bathrooms and an impressive 2800 square feet of interior finished space, this residence is ideal for those who appreciate room to breathe and grow. Each primary bedroom is a sanctuary of comfort, featuring walk-in closets and luxurious ensuite bathrooms (new quartz countertops) adorned with soaker tubs and spacious showers, perfect for unwinding in privacy and style. The open concept main floor boasts soaring 10-foot ceilings that enhance the bright, sunlit living areas. The kitchen, a chef's delight, is equipped with ample cabinetry, quartz counter, setting the stage for culinary magic and effortless entertaining. Adjacent to the kitchen, the dining area promises memorable dinner parties, seamlessly transitioning to the inviting living room. Extend your living space outdoors with an enlarged private deck, an ideal spot for morning coffees or evening soirees. The finished basement adds a family room for casual hangouts, an additional den - presently being used as a bedroom (window may not meet egress size), a 2 pc bathroom, and substantial storage options, including specialized cold storage for wine aficionados. Step outside your door and find yourself mere steps from the serene Gardens at Pillar and Post, the Commons (dog walking trails) and a short stroll to the local shops of Queen St, placing convenience at your fingertips. This property is not just a home; it's a lifestyle waiting to be cherished. Ready to start your next chapter in scenic Niagara-on-the-Lake? Your perfect backdrop for making lasting memories is here. The Sellers are on their way to their next chapter - close to the grandchildren. Lets work together for both sides. (id:49187)
910 - 220 Cannon Street E
Hamilton (Beasley), Ontario
Beautiful and spacious 2-bedroom, 1-bathroom 710 sq ft apartment featuring modern finishings, bright open-concept living, in suite laundry and stainless steel appliances. This stylish unit offers large windows, generous bedrooms, and updated bathroom. Ideally located near the hospital, lakefront, and with easy access to the airport and public transit. Walking distance to supermarkets, grocery stores, schools, and daycare - perfect for families or professionals seeking convenience and comfort. (id:49187)
1002 - 220 Cannon Street E
Hamilton (Beasley), Ontario
Beautiful and spacious 3-bedroom, 2-bathroom 997 sq ft apartment featuring modern finishings, bright open-concept living, in suite laundry and stainless steel appliances. This stylish unit offers large windows, generous bedrooms, and updated bathrooms. Ideally located near the hospital, lakefront, and with easy access to the airport and public transit. Walking distance to supermarkets, grocery stores, schools, and daycare - perfect for families or professionals seeking convenience and comfort. (id:49187)
1601 - 155 Legion Road N
Toronto (Mimico), Ontario
This stunning condo offers an exceptional living experience. With sleek, modern cabinetry and a stylish backsplash, the space strikes the perfect balance of charm and functionality. The open-concept layout allows natural light to fill every room. Beyond the unit, an incredible selection of amenities awaits, including an outdoor pool and spa, an indoor spa, a fully equipped gym, and soothing dry saunas in each changing room. The real highlight, however, is the stunning panoramic view that turns every sunrise and sunset into a breathtaking spectacle. This isn't just a home its a peaceful retreat above the city. Don't miss out on the chance to experience it firsthand. (id:49187)
8184 Airport Road E
Hamilton, Ontario
Luxury custom home built in 2023. Rent to own option available. Escape to the country with the convenience of all amenities just a short drive away! Mins from Hwy 6 & Hwy 403, with quick access to shopping, restaurants and Hamilton Airport. The main floor features an open concept layout with a combination of engineered hardwood &tile floors, and an abundance of natural light. The den is situated at the entry of the home & provides a great work from home space. The kitchen offers quartz counters and backsplash, stainless steel appliances & a large island that is great for entertaining. There is also an upper level family room which is ideal for large and growing families. The stunning primary suite features an enormous walk in closet & lavish ensuite with freestanding soaker tub & separate shower. The upper level hosts 3 additional bedrooms, main 5 piece bath and a convenient laundry room. Enjoy the outdoors on your covered rear porch complete with scenic farm views. (id:49187)
115 Murray Street
Brantford, Ontario
Well-maintained all-brick 2-storey home offering exceptional value and versatility. Ideal for first-time home buyers or as a rental opportunity, this property features solid construction, a functional layout, and strong potential. The home offers two spacious family/living rooms, with select open-concept elements while still maintaining defined living spaces throughout. A bright bonus room adds flexible living space and offers a sunroom-like feel with an abundance of natural light. Additional main-floor features include a bedroom, a renovated kitchen with access to the backyard, convenient main-floor laundry, a 4-piece bathroom, and a main-floor powder room. Upstairs, you'll find three bedrooms and a 3-piece bathroom, providing ample space for family, tenants, or guests. Recent updates include new windows (2018) kitchen renovation (2018), bathroom updated (2018), vinyl plank flooring, a new furnace (2023), new wood porch (2025), and fresh paint, making the home move-in ready while still allowing room for future improvements. Original character blends seamlessly with modern updates throughout. Outside, enjoy a private, fully fenced backyard, along with a garage and a driveway offering parking for two vehicles. Conveniently located near Brantford's downtown core, just a 10-15 minute walk to Wilfrid Laurier University and Conestoga College, and close to schools, parks, public transit, and shopping. (id:49187)
953026 7th Line
Mono, Ontario
STRATEGIC PRICE IMPROVEMENT. Exceptional value meets nearly 2 acres of private tranquility in Mono. This turn-key, upgraded bi-level bungalow offers the perfect 2026 market opportunity for families or downsizers seeking country peace without sacrificing GTA accessibility (45 mins to Pearson).Property Highlights: Renovated Walk-Out: A fully finished lower level featuring a separate entrance, two additional bedrooms, and a new 4-piece bath-ideal for guests or multi-generational living. Modern Efficiency: Peace of mind with recent upgrades, including a high-efficiency Heat Pump/AC/, Dual Water Filtration, and Softener systems. Architectural Appeal: Floor-to-ceiling windows and doors flood the home with light, leading to a raised deck overlooking 1.90 acres of mature specimen trees and landscaped grounds. Lifestyle Hub: A sun-filled center island kitchen and two gas fireplaces create a warm, inviting atmosphere for entertaining. Enjoy world-class recreation at your doorstep: Bruce Trail hiking, Hockley Valley skiing/golf, and local wineries are all just minutes away. Priced to align with the current market-experience the best of Mono today. (id:49187)
120 - 3333 New Street
Burlington (Roseland), Ontario
Beautiful 3-bedroom end unit tucked into a quiet corner of the highly sought-after Roseland Green community. Offering approximately 1,679 sq ft, this home showcases thoughtful design, refined finishes, and meticulous care throughout. Sun-filled living and dining areas feature gleaming hardwood floors, a cozy gas fireplace, and exceptional natural light, creating an inviting atmosphere for everyday living and effortless entertaining. A striking central staircase adds architectural interest to the main level. The separate eat-in kitchen provides generous prep space, under-cabinet lighting, and two large windows for a bright, cheerful cooking and dining experience. The expansive primary suite includes a luxurious 4-piece ensuite with a soaker tub, corner shower, separte vanity with make-up desk, and a large walk-in closet. The fully finished basement extends your living space with a versatile office or den, a full 3-piece bath, comfortable family room, well-designed laundry area, and abundant storage. Step outside to a private courtyard-style patio-complete with a low-maintenance, pet-friendly artificial turf area. A rare opportunity to own a remarkable townhome in coveted south Burlington-move in and enjoy! (id:49187)
100 Green Mountain Road E
Stoney Creek, Ontario
Presenting a fantastic opportunity to own a beautifully renovated two-unit home with separate hydro meters, ideal for investors, multi-generational families or first-time buyers seeking to offset their mortgage with rental income. Set on an impressive 400-ft deep lot, this property offers excellent future potential in one of Stoney Creek most desirable neighborhoods. Conveniently located near Eastgate Square, top-rated schools, parks, trails, golf courses and all major amenities, with quick access to the QEW, Red Hill Parkway and the LINC. The bright open-concept main level features large windows, a spacious living area and a modern kitchen with stainless steel appliances and newer flooring, perfect for everyday living and entertaining. This level includes two bedrooms, fully bathroom, and in-suite laundry. The fully self-contained upper-level unit offers two additional bedrooms, a functional kitchen, comfortable living space and a fully bathroom—ideal for tenants or extended family. A partially finished basement adds a generous recreation area with room to customize. The expansive backyard provides exceptional space for outdoor enjoyment or complete privacy, complemented by multiple parking spaces. Extensively updated throughout including newer roof, windows, furnace, A/C, appliances, flooring, kitchens, bathrooms, soffits, eavestroughs, a separate entrance and much more. Offering strong rental appeal and endless possibilities, this is a rare opportunity not to be missed. (id:49187)

