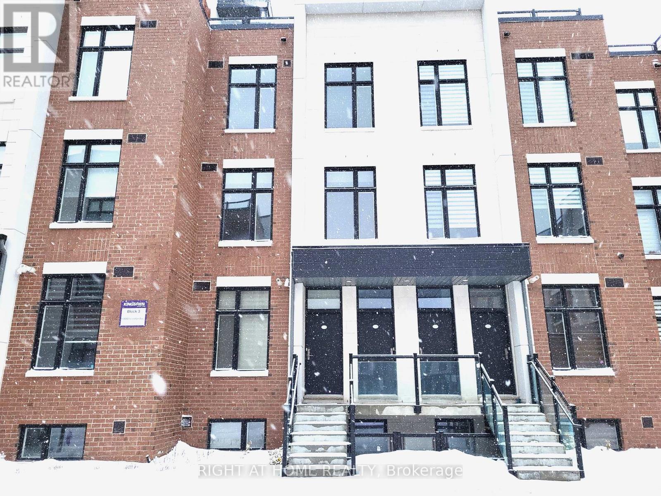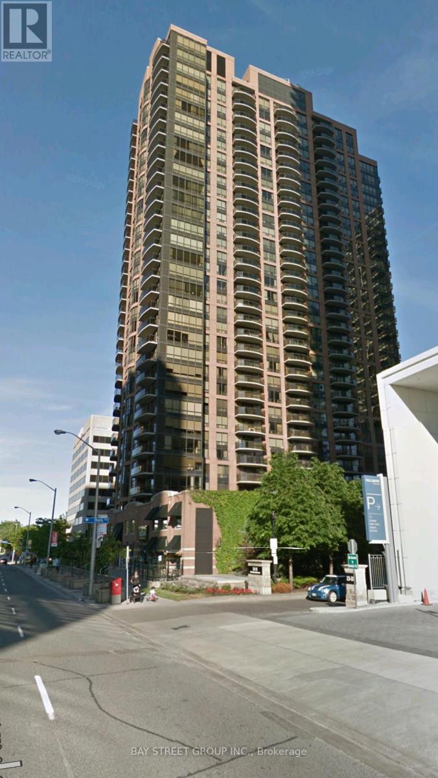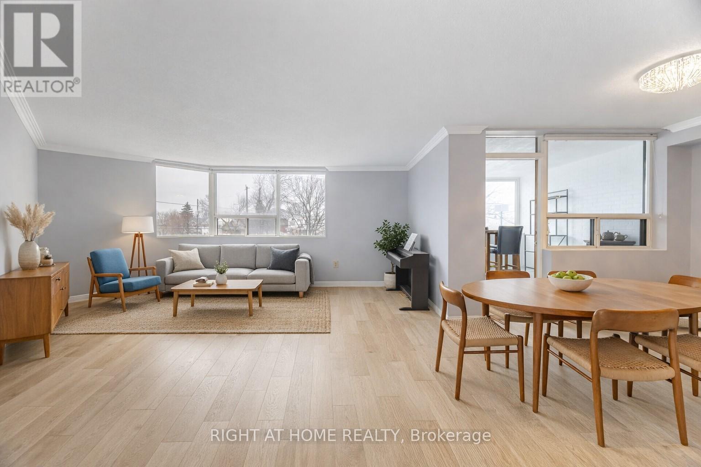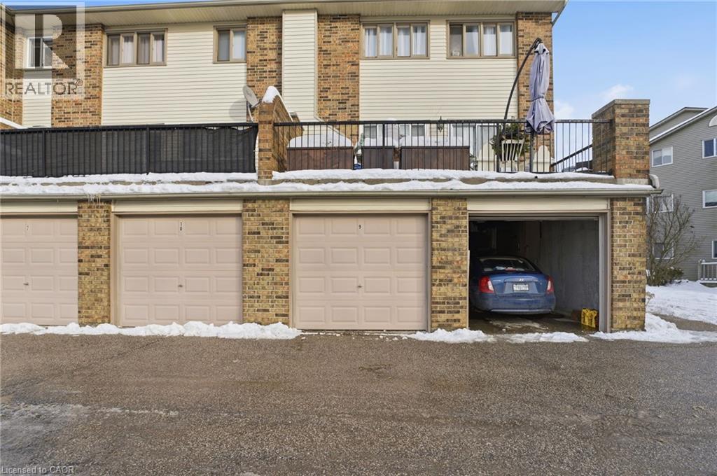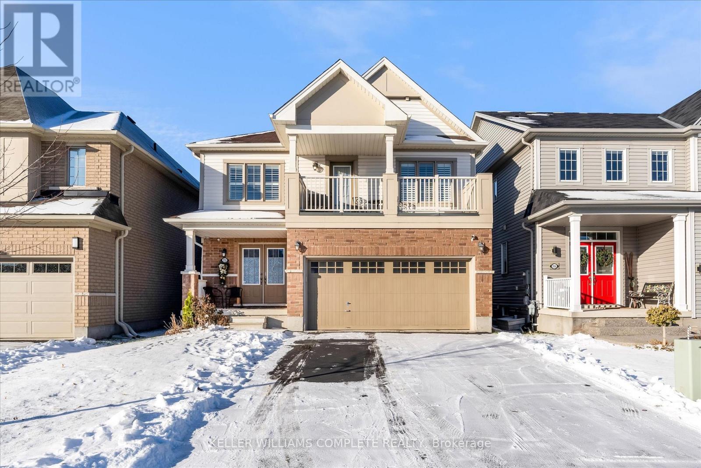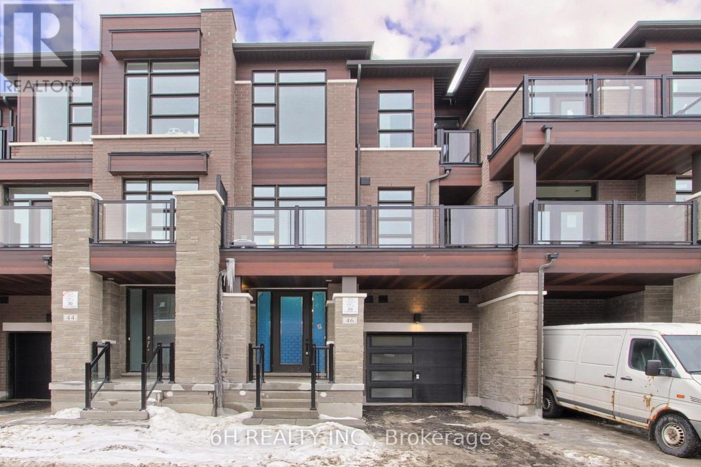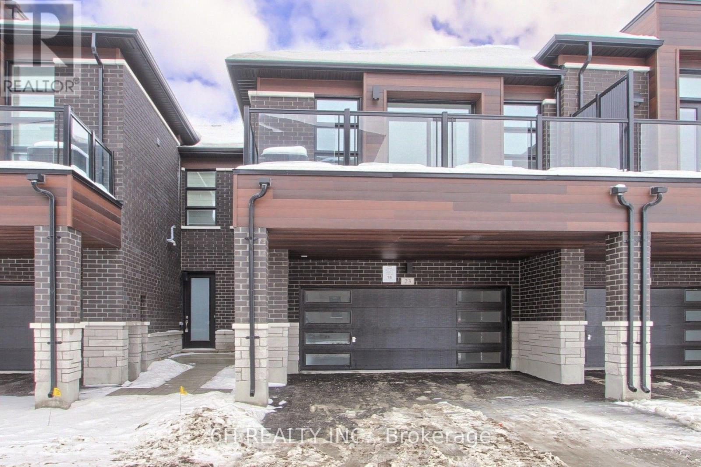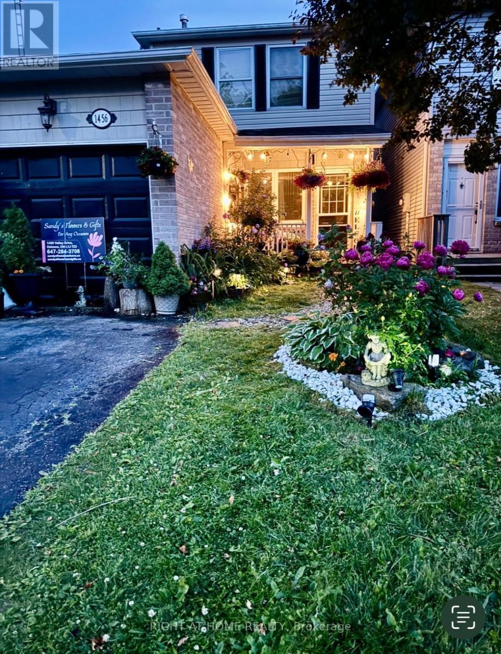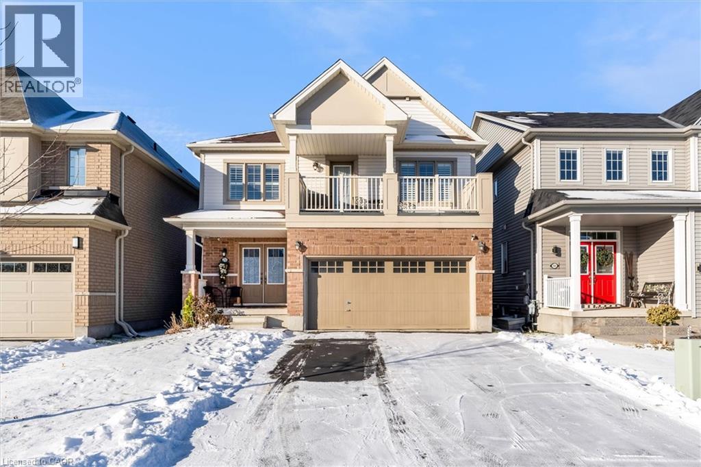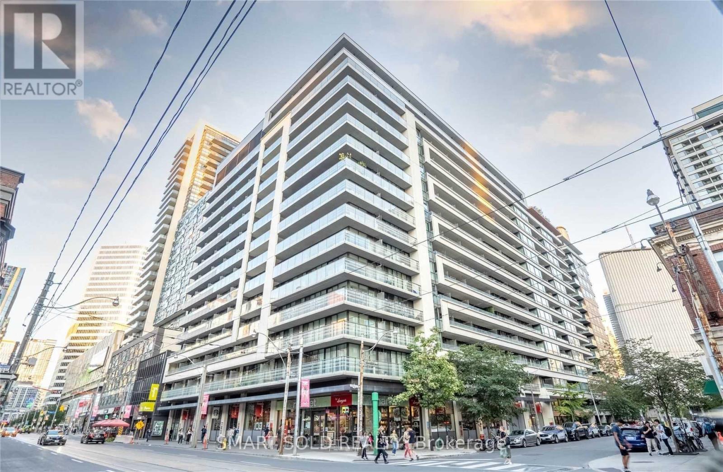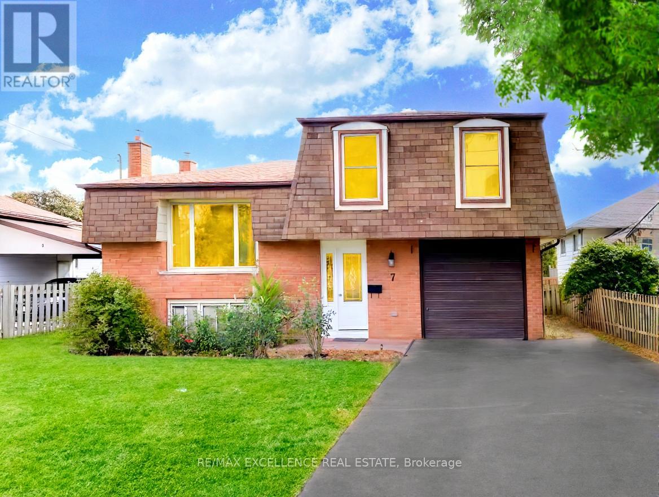232 - 9580 Islington Avenue
Vaughan (Sonoma Heights), Ontario
Spectacular Executive Style Townhouse, Located In Prime Sonoma Heights Neighbourhood. This Home Features Over 1100 Sqft. Of Living Space With 2 Bedrooms And 3 Bathrooms. Open Concept Layout With 9Ft Ceilings. All Stainless Steel Kitchen Appliances And Granite Countertop. Walking Distance To All Amenities; Shops, Banks, Schools, Transit, Restaurants, Etc. Beautiful 3rd Floor Terrace Overlooking Woodbridge- Over 300Sqft Of Outdoor Space Perfect For summer BBQs (id:49187)
1606 - 33 Sheppard Avenue E
Toronto (Willowdale East), Ontario
** Carpet Free**, Luxurious Condo At Yonge/Sheppard. Walking Distance To Subway Station And Bus Terminal. Close To Shopping Mall, Restaurants, Highway. Indoor Pool, Exercise Room, Reading Room. Extra Large 1 Bedroom Unit. (id:49187)
201 - 166 Mountain Park Avenue
Hamilton (Eastmount), Ontario
Welcome to Unit 201 at 166 Mountain Park Avenue, a spacious 1,414 sq. ft. residence located in an exclusive, well-maintained, smoke-free 12-unit building. This three-bedroom, two-bathroom condo offers an ideal blend of comfort, space, and location. The open-concept living and dining area is bright and inviting, recently refreshed with fresh paint and professional cleaning. The generous kitchen features granite countertops and ample cabinetry, making everyday living and entertaining easy. A lovely solarium provides valuable additional space-perfect for a home office, reading area, or relaxing retreat. This second-floor unit features a spacious primary bedroom with ensuite bath, well sized 2nd and 3rd bedrooms parking & locker. Residents enjoy the rooftop garden patio with BBQ, a small gym & a meeting room. Just steps from the Mountain Brow Promenade and the Wentworth Stairs, this home is perfectly suited for those who appreciate an active lifestyle in a sought-after neighbourhood. Plus, it's within walking distance to Concession Street's vibrant shops, restaurants, Juravinski Hospital, and the Zoetic Theatre. (Virtually staged photos depict how the rooms would look with wood flooring and furniture). (id:49187)
21 Wren Court Unit# 9
Tillsonburg, Ontario
Welcome to 21 Wren Court #9 in Tillsonburg - a beautifully maintained 3 bedroom, 1.5 bath townhome offering approximately 1,800 square feet of comfortable living space. This inviting home features a modern kitchen with included appliances and a spacious open-concept living and dining area. Enjoy the added benefit of a walk-out basement, providing bright additional living space and direct backyard access. The home also includes a single car garage, and generous storage throughout. Located on a quiet court, this property is perfect for downsizers, investors, first time buyers, or anyone seeking low maintenance living close to shopping, parks, and local amenities. (id:49187)
7703 Sycamore Drive
Niagara Falls (Brown), Ontario
Welcome to 7703 Sycamore Drive! Beautifully maintained two-storey home in a quiet, family-friendly Niagara Falls neighbourhood. Features 3 spacious bedrooms, including a primary with ensuite, plus a balcony off a secondary bedroom. Bright main floor with cozy fireplace, hardwood staircase, and high-grade laminate flooring. Thoughtful upgrades include smart switches, updated mirrored sliding doors, modern baseboards and island lighting, California shutters, and central vacuum. Owned furnace and A/C, double garage, and recently rolled sealed driveway. Bell Fibe available, PVC plumbing and copper wiring. Minutes to Costco, major amenities, upcoming Niagara South Hospital, new Thundering Heights Public School, and future Catholic elementary school. Move-in ready and exceptional value.Live peacefully in one of the world's most visited cities, where nature transcends! (id:49187)
Lot 29 - 46 Harold Wilson Lane
Richmond Hill, Ontario
Live Beyond Ordinary in Townsquare: A Masterpiece of Modern Luxury by OPUS Homes. This stunning 3-storey townhome by the BILD Builder of the Year (2024 & 2021) offers unparalleled curb appeal and a meticulously upgraded interior. Experience a completely carpet-free home featuring Tier 3 "Asheville Oak" laminate throughout all levels. The chef-inspired kitchen is a showstopper, boasting two-tone "Vermont Black" cabinetry, a decorative contemporary hood with a 500 CFM fan, and premium Darton Quartz countertops. The space is finished with an upgraded Silgranit sink, Moen matte black faucet, and a sleek 4x16 Soho Canvas White backsplash. Throughout the home, 9' ceilings and 8' tall doors are accented by upgraded matte black hardware and a custom lighting package, including LED pot lights in the Great Room and kitchen. The spa-like principal ensuite is fully upgraded with 1" hexagon mosaic shower flooring, while Ensuite 2 also features premium 12x24 tiles and upgraded cabinetry. Thoughtful architectural details like the Windsor Oak handrails with iron pickets complement the triple-glazed windows and eco-conscious features, including a solar panel conduit, fresh home air exchanger, and EV rough-in. Embrace the OPUS lifestyle in this future-proofed, designer-finished home! (id:49187)
Lot 18 - 23 Harold Wilson Lane
Richmond Hill, Ontario
Live, Work & Thrive in Richmond Hill's prestigious Townsquare! This brand-new, 2-storey live/work townhome by OPUS Homes-BILD Builder of the Year (2024 & 2021)-perfectly blends professional utility with sophisticated residential living. The ground-floor studio is designed for a seamless business presence, featuring soaring 12' ceilings, upgraded 20x20 foyer tiles, and a custom-modified layout that includes an optional shower in the studio bath. Experience a carpet-free environment throughout the entire home, finished with premium Torly's Branson Oak laminate. The main living level boasts 9' ceilings and a chef-inspired kitchen complete with 130cm elongated upper cabinets, a 650CFM chimney hood fan, and stunning Linen Cream Quartz countertops with a 1.5" mitered edge. High-end details abound, from the vertically stacked 2x10 backsplash to the Moen Align fixtures and upgraded LED pot lights throughout the Great Room and halls. Retreat to a spa-like principal ensuite featuring upgraded penny mosaic shower flooring and designer cabinetry. Future-proofed for modern life, this home includes a solar panel conduit, a fresh home air exchanger for optimal air quality, and a rough-in for an electric car charger. Own a masterpiece of craftsmanship and sustainability in the heart of Townsquare! (id:49187)
1456 Valley Drive
Oshawa (Lakeview), Ontario
Stunning newly painted 3-bedroom, 2-washroom home located in a quiet residential area of Oshawa's very friendly Lakeview neighbourhood. Fronts onto a creek with scenic walking and bike trails. Beautifully landscaped backyard featuring a gazebo and pond. Newly renovated finished basement with a full washroom (2025) and main floor family room with bedroom potential. Updated kitchen with quartz countertops and new pantry cupboards (2023). Upstairs washroom updated in 2019. Roof and siding updated in 2018 with a lifetime roof warranty. AC (2019) and furnace (2025). Backyard landscaping and gazebo completed in 2022. Steps to Lake Ontario and Lakeview Park. Conveniently located minutes from the GO Station, Highway 401, and Amazon GM, with easy access to all amenities. No houses in front, offering excellent privacy and ample parking. (id:49187)
7703 Sycamore Drive
Niagara Falls, Ontario
Welcome to 7703 Sycamore Drive! Beautifully maintained two-storey home in a quiet, family-friendly Niagara Falls neighbourhood. Features 3 spacious bedrooms, including a primary with ensuite, plus a balcony off a secondary bedroom. Bright main floor with cozy fireplace, hardwood staircase, and high-grade laminate flooring. Thoughtful upgrades include smart switches, updated mirrored sliding doors, modern baseboards and island lighting, California shutters, and central vacuum. Owned furnace and A/C, double garage, and recently rolled sealed driveway. Bell Fibe available, PVC plumbing and copper wiring. Minutes to Costco, major amenities, upcoming Niagara South Hospital, new Thundering Heights Public School, and future Catholic elementary school. Move-in ready and exceptional value. Live peacefully in one of the world’s most visited cities, where nature transcends! (id:49187)
820 - 111 Elizabeth Street
Toronto (Bay Street Corridor), Ontario
*Spacious & Bright 1 Bedroom + Den Unit*Located In The Heart Of Toronto*Right Next To City Hall, Eaton Centre, Subway, Restaurants, Toronto Metropolitan University, Shopping and Walking Distance To Financial & Entertainment District*Huge Roof Top Deck W/Bbq Area.*24 Hr Concierge, Indoor Pool, Gym On 1st & 3rd Floors, Party Room* TTC@door. (id:49187)
7 Dunnett Boulevard
Belleville (Belleville Ward), Ontario
Welcome to this warm and inviting family home located in Belleville's desirable West End, featuring a recently updated kitchen with new cabinets, countertop, backsplash, modern lighting, and brand new stove, fridge, and exhaust vent. Offering 4 bedrooms, 1.5 bathrooms, and a functional four-level split design, this home features beautiful hardwood flooring throughout. The spacious foyer leads to a comfortable bedroom and provides convenient access to the single-car garage. Just a few steps up, you'll find a bright living room, dining area, and sunroom overlooking the fully fenced backyard. The upper level offers three generously sized bedrooms and a 4-piece bathroom. Ideally situated near Centennial High School and Sir John A. Macdonald Public School, this home combines comfort, space, and an excellent location. (id:49187)
2999 Alice Ave
Thunder Bay, Ontario
This exceptional 21.6-acre semi-rural lot on Alice Avenue offers a rare opportunity to build your dream home within city limits while enjoying the privacy and space of a country setting. Nestled on a quiet residential street lined with a blend of well-maintained established homes and stunning new builds, this property provides the perfect balance of seclusion and community. A long gravel driveway is already in place, leading to a spacious cleared area prepped and ready for construction. Beautifully treed and set in a peaceful location, yet close to all city amenities, this is a truly unique find for those seeking tranquility without sacrificing convenience. Visit www.century21superior.com for more info & pics. (id:49187)

