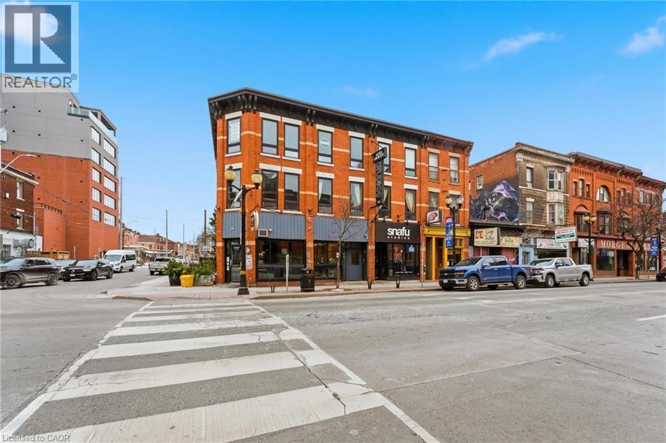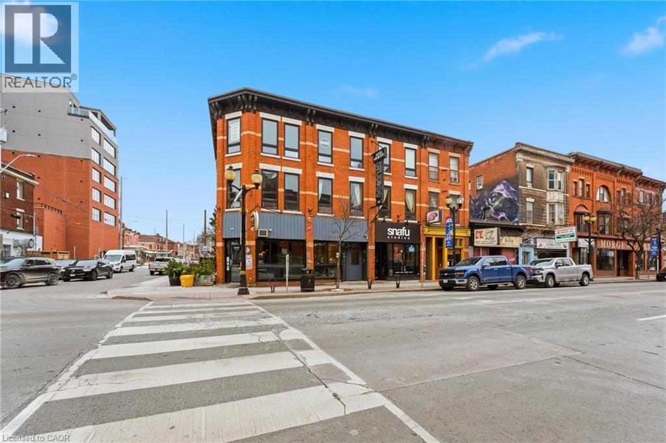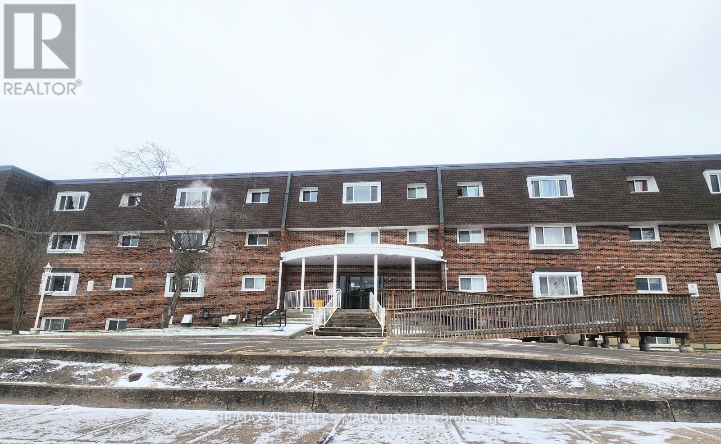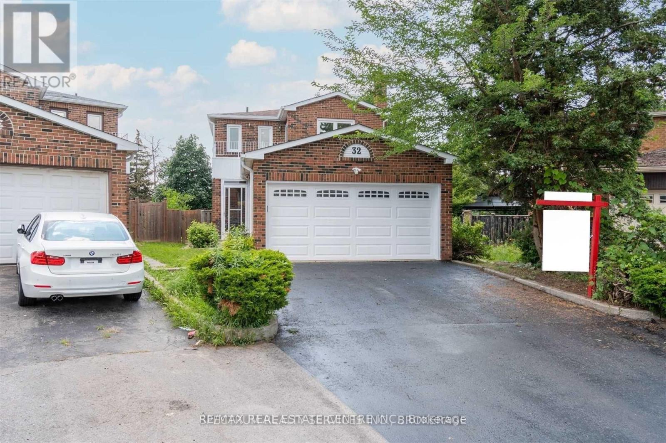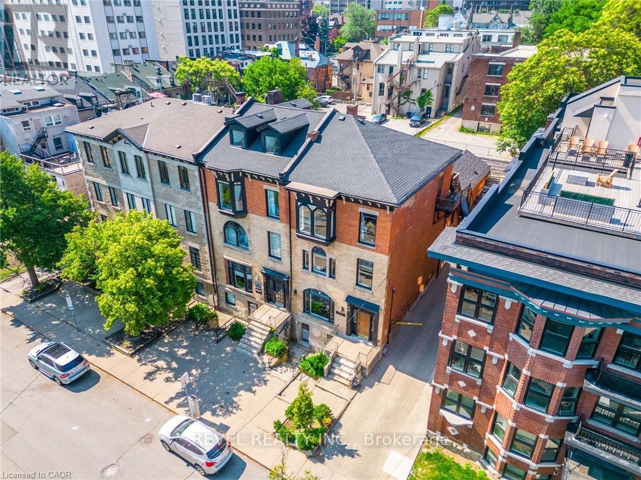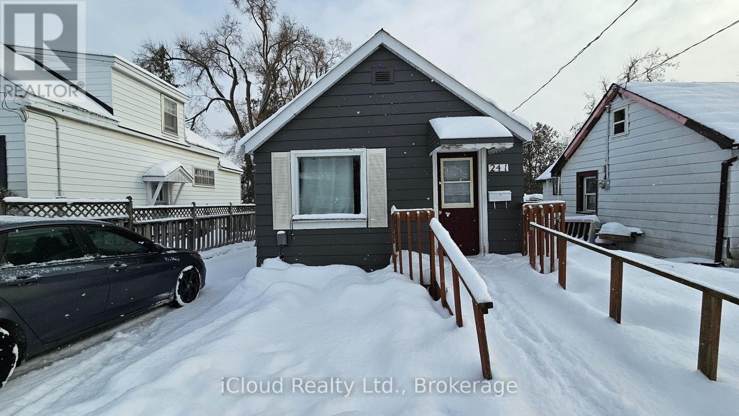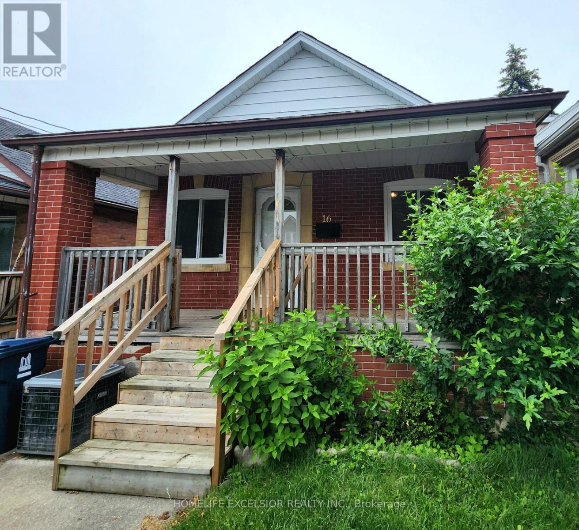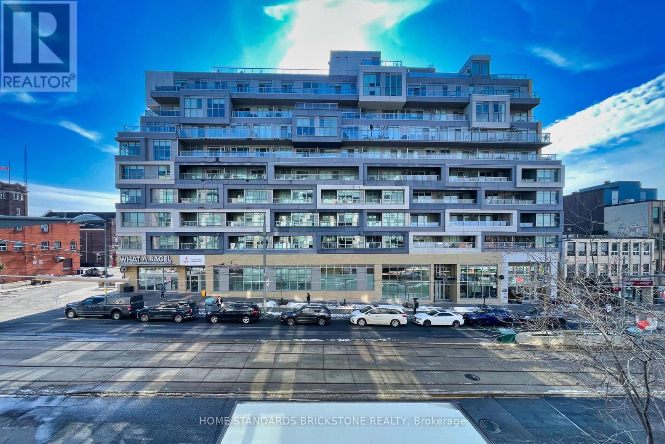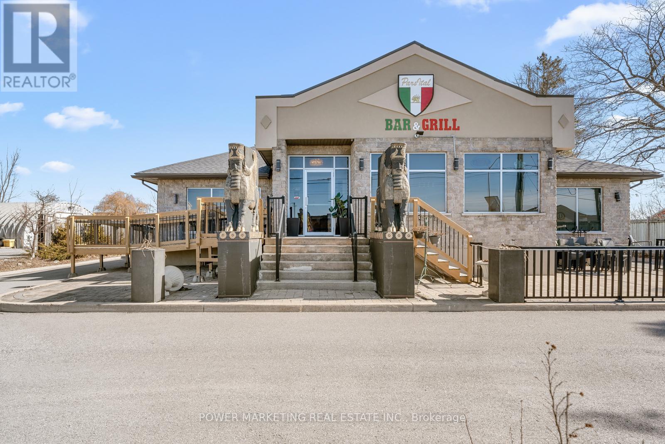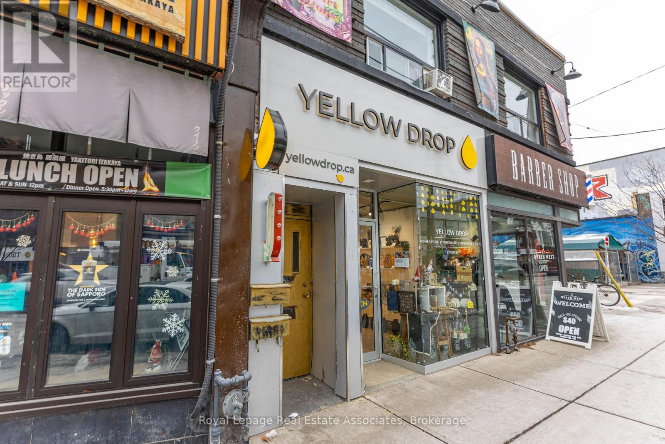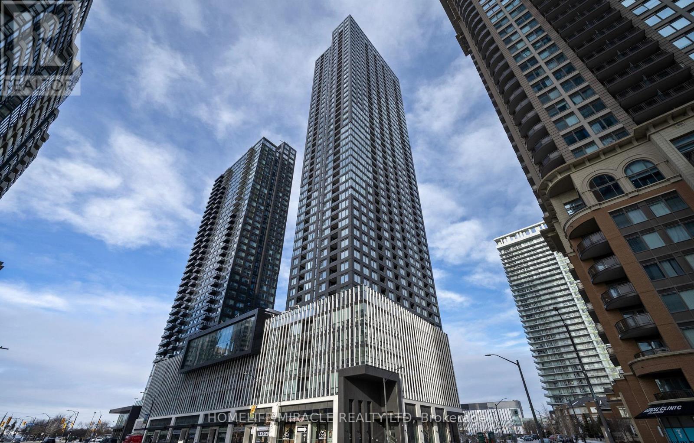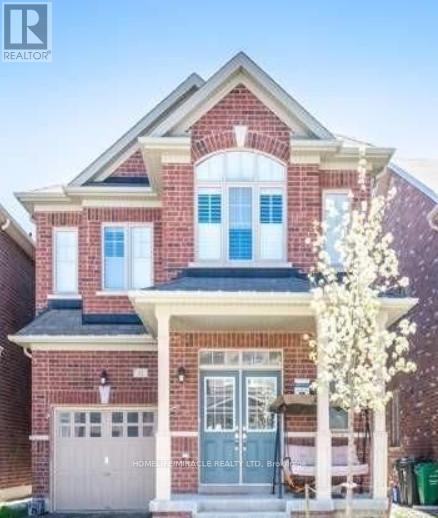197 James Street N Unit# 218
Hamilton, Ontario
Located in one of the trendiest spots in downtown Hamilton! New and experienced business owners can take advantage of this prime location, close to all major amenities and all that James St has to offer. Grow your business in this office space, with a common kitchen and (3) bathrooms. Impress your clients, as the exposed brick and natural light in each private office that offers tons of charm. A unique business setting like no other. (id:49187)
197 James Street N Unit# 215
Hamilton, Ontario
Located in one of the trendiest spots in downtown Hamilton! New and experienced business owners can take advantage of this prime location, close to all major amenities and all that James St has to offer. Grow your business in this office space, with a common kitchen and (3) bathrooms. Impress your clients, as the exposed brick and natural light in each private office, that offers tons of charm. A unique business setting like no other. (id:49187)
409 - 845 Kyle Court
Brockville, Ontario
Located on a quiet street, close to amenities with public transportation a short walk away, this tenant occupied unit is exceptionally clean and well kept. Situated on the top floor facing south, this unit offers two bedrooms, a kitchen, a dining room, a living room, a full bathroom and five closets. Large windows throughout providing a nice bright space. One designated parking spot included and there is visitor parking. Shared laundry located on lower level of building. Rented at $962 ( tenant willing to increase the rent to stay) Condo fee of $627.72 includes heat, electricity, water, common elements, building insurance, parking spot, snow, grass and garbage. 24hr notice required for all viewings. (id:49187)
( Basement ) - 32 Verity Court
Brampton (Fletcher's West), Ontario
Spacious legal basement apartment with separate entrance featuring 3 bedrooms, no carpet throughout, private laundry, full 4-piece bathroom, and a functional kitchen. Ideal for a family, offering ample storage space and located in a very family-oriented neighborhood. Tenant to pay 30% of utilities. One outdoor parking space included. AAA tenants required with good credit score and report , employment letter , references , rental application (id:49187)
241 John Street
Orillia, Ontario
Cozy 2 Bedroom + 1 Washroom home. Huge backyard, quiet neighbourhood, Minutes Away From The Port Of Orillia, hospital, schools, and more. (id:49187)
16 Sixteenth Street
Toronto (New Toronto), Ontario
Charming Bungalow, 2 Bedroom, 1 Bathroom, 1 Parking, Dining, Living and Bedrooms All With Hardwood Floors, Large Low Maintenance Backyard, Steps from Humber College, Colonel Samuel Smith Park, TTC, Shops, Restaurant, Lake Ontario, Walking Trails, Go station, Short Commute Downtown. Main Floor Only. Basement Rented Separately. Main-floor Tenant Responsible For 67% of Utilities. Shared Laundry. (id:49187)
314 - 840 St Clair Avenue
Toronto (Oakwood Village), Ontario
Welcome To Eight Forty On St. Clair Condos! Live In Brand New Highly Functional 2Bed 2Bath! Floor To Ceiling Windows Provides Beautiful South View With Plenty Of Natural Light. $$$ Many Upgrades On Entire Floors, Bathroom. Unit Includes Engineered Laminate Floors Throughout, Contemporary Kitchen, Quartz Countertops, Built-In S/S Appliances, Plenty Of Closet Space. An Intimate And Boutique Building Right On The Streetcar Line And Steps To Shops, Restaurants, Grocery, Parks, Wychwood Barns, A Short Distance To St Clair West Subway Station And Easy Access To Downtown Or Allen Rd For Highway Connection. *1 Locker Included* *Must See* Photos From Previous Listing! (id:49187)
1133 Carp Road
Ottawa, Ontario
Opportunity knocks! Great free standing newer building in busy business area of Stitsville and Carp area. This large building offer you 2 floors of finished area, large lot 100 X 178 feet, Close to Half Acre lot, the building was built in 2012 and present owner has kept it in great shape since 2017. Finish lower level can be used for another business, the building has its top-of-the-line Sewer system. Its great opportunity is close to carp, Kanata and Stittsville! Great for drive through business or other opportunities! Showings either before 10 am or after 8 pm during the week. Please be discrete! A must see! Call today! (id:49187)
(Shared) - 618 Queen Street W
Toronto (Niagara), Ontario
(Shared lease within the unit) Exceptional opportunity to lease a portion of the ground-floor retail space in a high-exposure location. This versatile unit is well-suited for an independent business or a Vegetarian/Vegan-focused concept of Cafe, offering excellent street presence and strong pedestrian traffic. Functional layout allows for efficient café operations with potential for seating and service counter. Surrounded by established residential and commercial density, providing a built-in customer base. Ideal for operators seeking a boutique food or beverage concept in a vibrant, growing area. Flexible lease terms available. Also open to independent businesses like Lawyer's office, Doctor's office etc. Newly renovated space with a brand new washroom. STORAGE space available in Basement (id:49187)
1711 - 395 Square One Drive
Mississauga (City Centre), Ontario
Brand new 1-bedroom, 1-bathroom condominium for lease in the heart of Mississauga's Square One District. Functional open-concept layout featuring a modern kitchen with built-in appliances, in-suite laundry, and a bright living/dining area with walk-out to a private balcony. Well-sized bedroom with ample closet space. Includes one locker. Steps to Square One Shopping Centre, Celebration Square, public transit, dining, and entertainment, with quick access to major highways. Ideal for professionals seeking a walkable urban lifestyle. Tenant pays all metered utilities. (id:49187)
12 Manzanita Crescent
Brampton (Northwest Brampton), Ontario
**2 BEDROOM BASEMENT APARTMENT well maintain with open layout Basement Apartment with separate entrance, separate laundry available immediately for rent located in a very desirable area of Brampton with all amenities nearby. walking distance school, bus stop and grocery stores. Bathroom with standing shower. 1 Parking Spot Available ***Utilities included. (id:49187)

