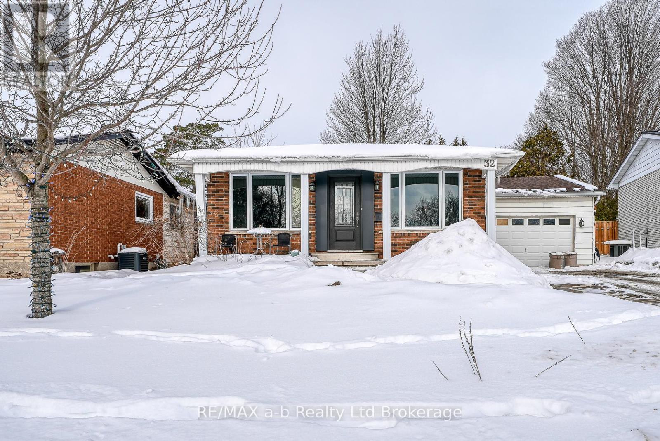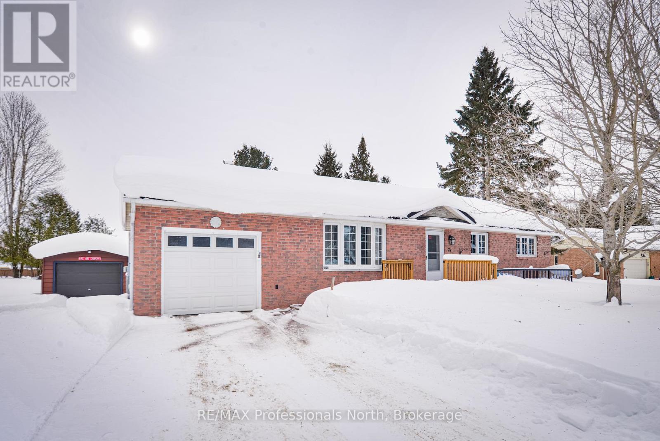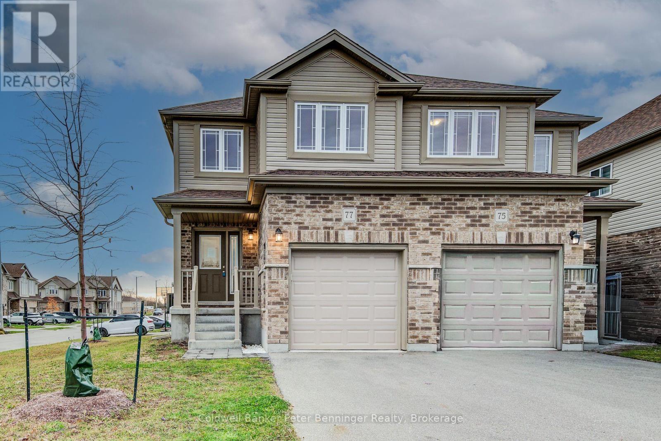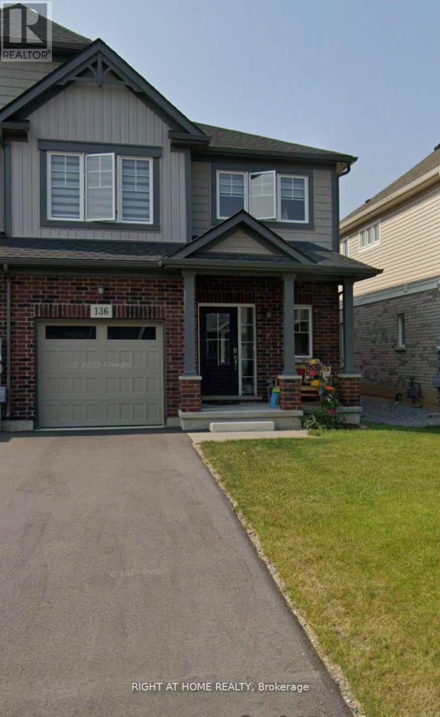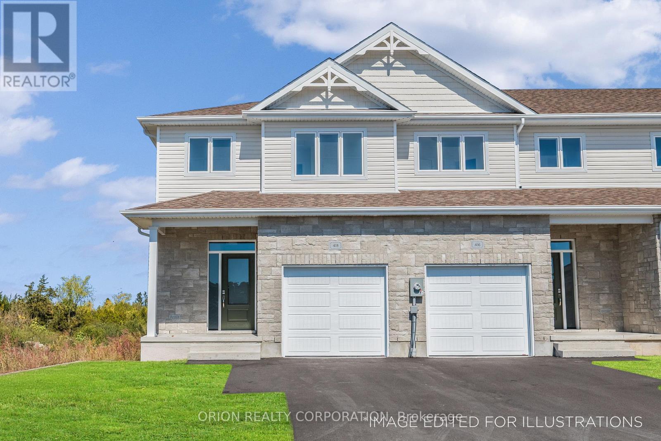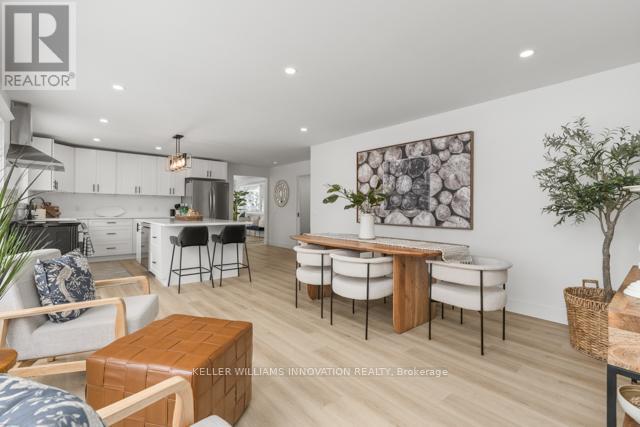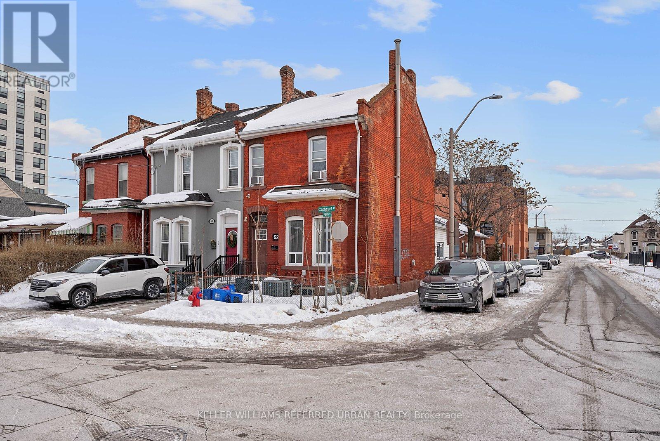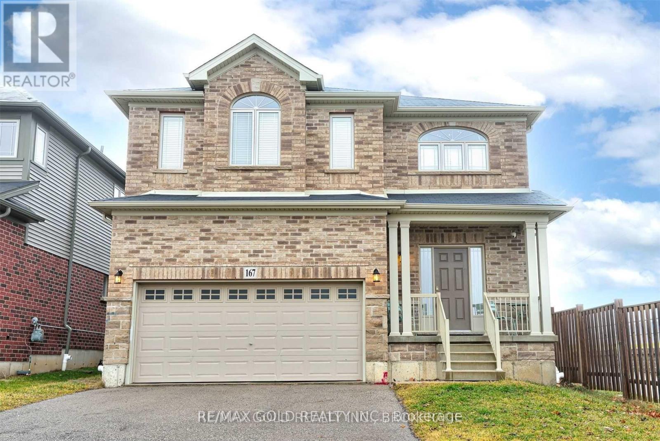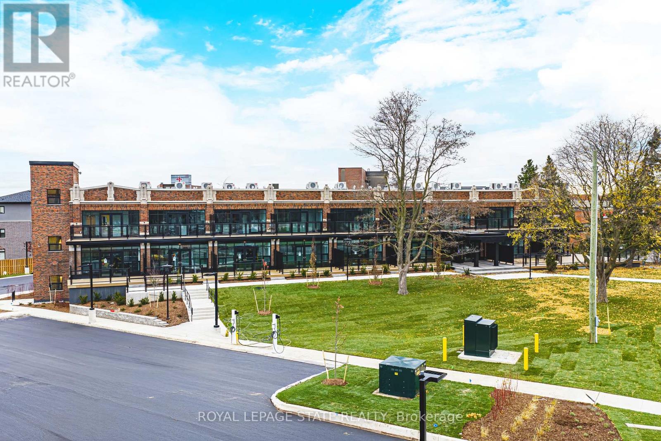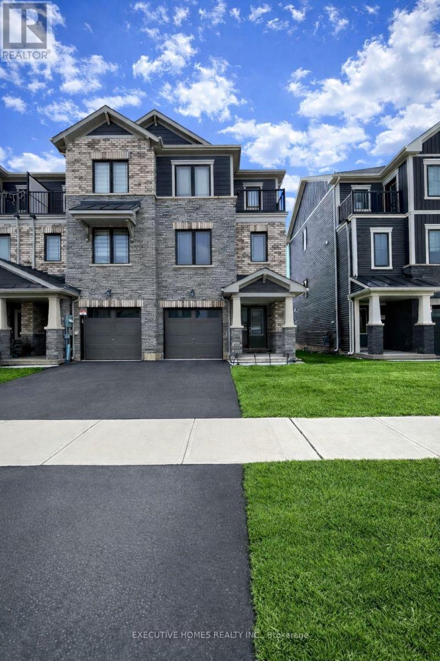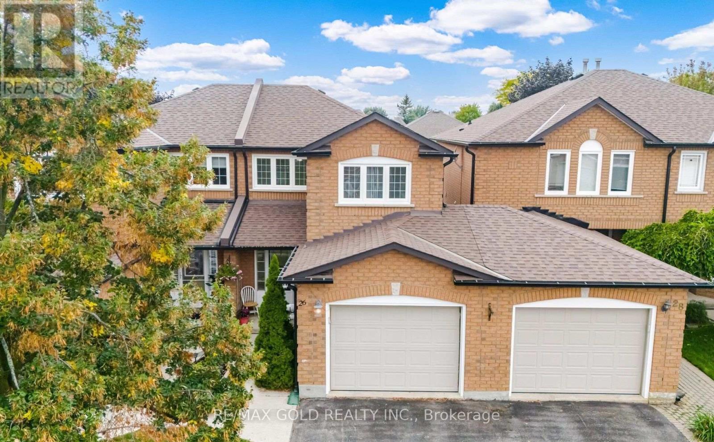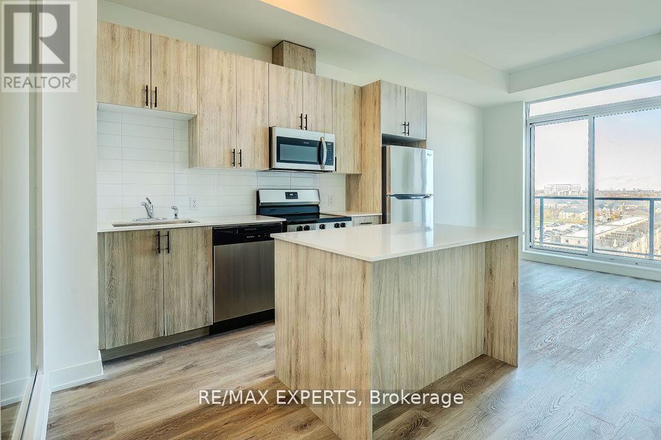32 Princess Park Road
Ingersoll (Ingersoll - South), Ontario
Pack your bags, this home is move-in ready! This three bedroom bungalow (plus den and sunroom), with two full baths and finished basement has been well cared for over the years with regular maintenance and tasteful upgrades. January 2026, new furnace and central air. Electrical is to code, with copper wire, 100 AMP breaker panel, and newly replaced pot lights in basement and upstairs living room/kitchen area, also January 2026. No rentals- tankless hot water heater (2025), water softener (2022). Main floor bathroom renovated 2019. Lower level shower installed January 2026. Some windows, including front, one bedroom, one garage and front door replaced 2020. Plenty of room for parking, four vehicles on concrete laneway (2018) and one parking spot in insulated, gas heated garage. The backyard is fully fenced, complete with deck and 10x12 gazebo. Gas line for BBQ and electrical hook up for a future hot tub. Appliances are included- gas stove, fridge, dishwasher, microwave/range, washer, gas dryer and central vac. (id:49187)
76 Westvale Drive
Bracebridge (Monck (Bracebridge)), Ontario
Located on desirable Westvale Drive, this 3 bedroom, 2 bath bungalow offers full main floor living and convenient entry from the attached garage. As a bonus, there is a detached garage with hydro as well. The lower level features it's own separate walk up entry and is set up with an inlaw suite. The home is packed with many big ticket upgrades including, metal roof (2014), furnace and central air (2019), main bath (2022), hot water tank (2025) and eavestroughs (2025). A back up generator which powers the entire home was installed in 2022. This wonderful home also benefits from both municipal water and sewer and is situated on over a 1/2 acre lot. A perfect place to call home. (id:49187)
77 John Brabson Crescent
Guelph (Kortright East), Ontario
Welcome to 77 John Brabson Crescent in Guelph!This two story semi-detached home is only five years old and is located in wonderful Kortright East which makes it ideal for commuters but also close to many amenities. Step inside and find a handy two piece bathroom for your guests. The modern dark cabinet set in kitchen contrasts nicely with the bright white hard surface counter tops. There is plenty of room for the home chef here to work and with the open concept layout also entertain or watch the kids. The main floor is very bright and inviting but follow me upstairs to find 3 bedrooms, the family bath and the laundry room. Just off the primary bedroom you will find a walk in closet and another four piece bath for the ensuite. The basement is unspoiled and just awaiting your ideas so don't wait book your showing today! (id:49187)
136 Alicia Crescent
Thorold (Hurricane/merrittville), Ontario
Step into luxury living at its finest with this exclusive LARGE END UNIT townhome. Experience the pristine beauty of this 4 bedroom, 2.5 bath home with a plethora of upscale features. The extra large entryway and a huge mudroom equipped with both a standard closet and a walk-in closet create the perfect space for all of your storage needs. Say goodbye to carpet on the main floor as you explore the stunning laminate and tile throughout. Experience convenience with bedroom level laundry, making chores a breeze. The master bedroom boasts an elegant en suite bathroom and a walk-in closet for your wardrobe dreams to come true. Located in a prime area, this townhome offers easy access to bus routes, shopping and highways, ensuring seamless commutes. The full unfinished basement provides endless possibilities to meet your needs. Don't miss out on this exceptional opportunity to live in luxury. Pictures are old before tenant moved in, all stainless steel appliances included. (id:49187)
418 Buckthorn Drive
Kingston (City Northwest), Ontario
These quick occupancy homes create a rare opportunity to move into a brand-new home today-or in the very near future-without the wait of a new build. The Auburn is a spacious end-unit townhome, offering 1,525 sq/ft with 3 bedrooms and 2.5 baths. The main floor features a bright living room with gas fireplace, a large kitchen with walk-in pantry and extended cabinetry, open dining area, and convenient laundry. Upstairs, the primary suite includes a walk-in closet and 4-piece ensuite. Located in Kingston's west end, this is one of the last remaining end-units-and they've been moving quickly. Every CaraCo townhome includes premium finishes: 9' ceilings, quartz countertops throughout, stainless undermount sink, EnergySTAR windows, extended upper kitchen cabinets, and a 7-year Tarion warranty. A rare opportunity to own a stylish end-unit in this west-end community before they're gone. Open House Every Weekend 11am-4pm meet realtor at 959 Goodwin Dr. (id:49187)
5789 North Kennisis Lake Road
Dysart Et Al (Havelock), Ontario
A rare opportunity to own a four-season beachfront cottage on iconic Kennisis Lake. Set back from the road with the lake behind the cottage, 5789 Kennisis Lake Road offers a layered sense of privacy that unfolds as you move through the property, creating a calm and intentional connection to the water. Kennisis Lake is one of the largest and most sought-after waterways in the Haliburton Highlands, known for its expansive boating, marina access, and long uninterrupted stretches of open water. This is big lake living with space to breathe and room to slow down. The year-round cottage has been completely rebuilt with long term ease and peace of mind in mind. Gutted to the studs and expanded with an addition, the home features all new septic, drilled well, electrical, insulation, siding, steel roof, landscaping, sauna, and hot tub. Every major system has been replaced. Inside, the cottage is bright and welcoming with private southeast facing lake views throughout. The main level offers three bedrooms, a full bathroom, and an open concept kitchen and dining area that naturally becomes the heart of the home, along with a spacious sunroom suited to every season. The lower level features a king bedroom with lake views, walkout access to the hot tub, and gentle steps leading down to the shoreline. Outdoors an expansive upper deck overlooks the lake for relaxed meals and evening sunsets, while a second deck closer to the shoreline offers a quiet place to unwind by the water. A brand new sauna tucked into the trees creates a private spa like escape. The shoreline is exceptional with hard packed sand and a gentle shallow entry. Close to Sir Sam's Ski, golf, trails, and local amenities, this is where lake life feels simple again. Where days feel unhurried. Where the lake becomes part of your everyday rhythm. (id:49187)
52 Cathcart Street
Hamilton (Beasley), Ontario
***CORNER END-UNIT 4-Bedroom Townhome*** in the heart of Hamilton's rapidly evolving Beasley neighbourhood. Offering a functional layout, solid bones, and tremendous value-add potential, this property is ideal for buyers looking to create upside. Features include two rear parking spaces and a versatile backyard extension that can serve as additional living space, a home office, or future bedroom conversion. Generous room sizes, high ceilings, and abundant natural light create a strong foundation to transform this home into a stylish family residence or a strategic income-producing asset. Unbeatable walkability - just minutes to West Harbour GO Station, Hamilton General Hospital, Ron Joyce Children's Health Centre, the vibrant entertainment at Hess Village, and the award-winning restaurants and boutiques along James Street North. Close to parks, schools, transit, and everyday amenities.Ideal for investors and savvy buyers looking to add value, optimize the layout, and build long-term equity - or generate immediate cash flow with reliable existing tenants already in place. (id:49187)
167 Elmbank Trail
Kitchener, Ontario
Absolutely Gorgeous 2,800 Above-Ground Sqft Detached Home Situated On A Premium 110-Ft Extra-Deep Ravine Lot With No Neighbours Behind, Located In The Highly Desirable Doon South Area. This Stunning 6-Bedroom Home Features 3 Fully Updated Bathrooms And An Inviting Open-Concept Main Floor With Hardwood Flooring Throughout. Enjoy A Bright Formal Dining Area And A Modern Extended Kitchen That Is A Chef's Delight, Complete With A Large Island, High-End Stainless Steel Appliances, And Plenty Of Storage. The Kitchen Flows Seamlessly Into The Sun-Filled Breakfast Area, Perfect For Everyday Living And Entertaining.The Cozy Family Room Offers The Ideal Space To Relax Or Host Guests. Upstairs, You Will Find Generously Sized Bedrooms, Including A Spacious Primary Suite With A Walk-In Closet And Ensuite Access. Additional Bedrooms Are Bright And Well-Appointed, Making Them Perfect For Growing Families Or Visitors. The Unfinished Basement Provides Endless Potential For Customization, With A Wide-Open Layout Ideal For A Future Recreation Room, Home Gym, Or In-Law Suite. This Carpet-Free Home Features Hardwood Floors Throughout And A Serene Backyard With Fencing And Ample Space For Gardening Enthusiasts To Grow Their Own Vegetables. Water Softener & Water Filter. A True Gem You Won't Want To Miss! Conveniently Located Close To Schools, Parks, Shopping, And Major Commuter Routes. (id:49187)
302 - 555 Sanatorium Road
Hamilton (Mountview), Ontario
Located on the top level, this 1 Bedroom, 1 Bathroom suite features tall ceilings, modern finishes, and a thoughtfully designed open-concept layout ideal for everyday living. The kitchen is equipped with full-size stainless steel appliances and quartz countertops, while the spacious bedroom offers flexibility for both relaxation and a work-from-home setup. A private balcony extends the living space outdoors, providing a comfortable place to unwind. With a contemporary bathroom and plenty of natural light throughout, this suite offers comfort and functionality in a beautifully redeveloped heritage building at 555 Sanatorium Road. One parking spot and locker included. (id:49187)
51 Holder Drive
Brantford, Ontario
*** FREEHOLD END-UNIT CORNER LOT (NO POTL/MONTHLY FEES) *** Welcome To This Stunning And Spacious 3-Bed, 3-Bath Townhome By Empire Communities, Located In The Most Sought-After Prestigious Neighbourhood Of West Brant. Designed To Feel Like A Semi-Detached! Featuring A Modern Elevation With Brick And Stone Exterior, This Beautiful Home Offers A Huge Garage With Double Door Entry, And A Huge Premium Lot. Enjoy 9' Ceilings, Upgraded Hardwood Flooring, And Numerous Upgrades Throughout. Filled With Natural Light From Large Windows All Around! TheOpen Modern Kitchen Is Perfect For Entertaining And Includes High-End Stainless Steel Appliances And A Breakfast Bar That Flows Seamlessly Into The Spacious Dining And Living Areas Leading Out To A Huge Deck--Perfect For Both Everyday Living And Entertainment! Generous Bedroom Sizes With The Primary Bedroom Featuring A 4 Pc Private Ensuite, Walk-In Closet And Walk-Out Balcony! Steps Away From All Amenities Including Top-Rated Schools, Shopping, Parks, And Trails, With Easy Access To Highways. Just 10 Minutes To Downtown Brantford, Wilfrid Laurier University, And The GO Bus Station! (id:49187)
26 Flemington Drive
Caledon, Ontario
Nestled in Caledon's highly desirable Valleywood community, this stunning freehold townhome (linked only at the garage) feels just like a semi-detached! Perfect for first-time buyers or downsizers, it combines modern style with a smart, functional layout. The open-concept main floor features a beautifully upgraded kitchen with granite counters, stainless steel appliances, and abundant cabinetry, overlooking a bright living and dining area that opens to a private fenced backyard with a wood deck - ideal for entertaining. Upstairs offers three spacious bedrooms, including a primary with ensuite and an updated main bath. The finished basement adds versatile living space for a rec room, office, or gym. Major updates include roof (2020), eavestroughs (2023), heat pump & humidifier (2024), Eco Bee thermostat, LED lighting, and BBQ gas line. Close to parks, schools, library, Hwy 410 & future Hwy 413 - this is move-in ready living at its best! (id:49187)
802 - 2475 Old Bronte Rd Road
Oakville (Wm Westmount), Ontario
Welcome to 2475 Old Bronte Road! Discover modern living in this newly built 2-bedroom,2-bathroom condo nestled between Dundas Street West and Bronte Road. Perfect for professionals or couples, this stylish unit features 10' ceilings, in-suite laundry, laminate flooring throughout and an upgraded kitchen with brand new stainless steel appliances! Enjoy top-notch building amenities including a rooftop terrace, fitness room, co-working space, a spacious party room, electric car charging station and a pet spa! Conveniently situated near the bus stop, local shops, eateries, and a pharmacy, everything you need is just steps away. Don't miss your chance to call this vibrant and comfortable space home! (id:49187)

