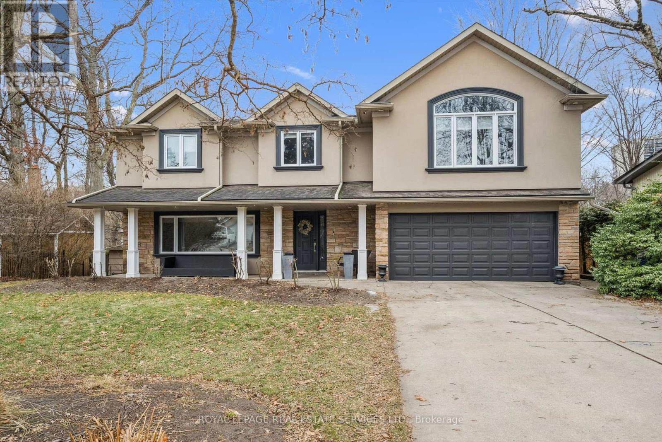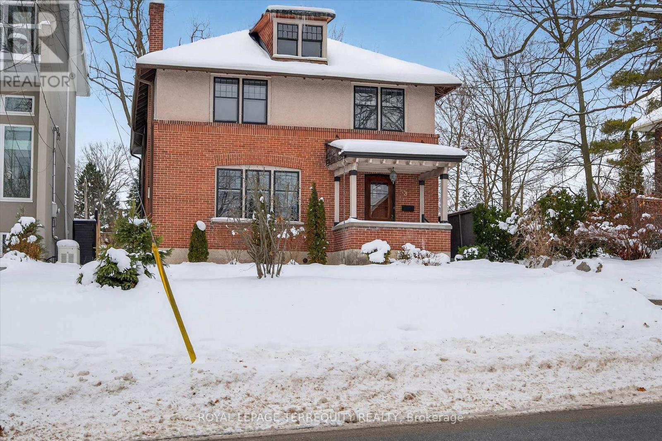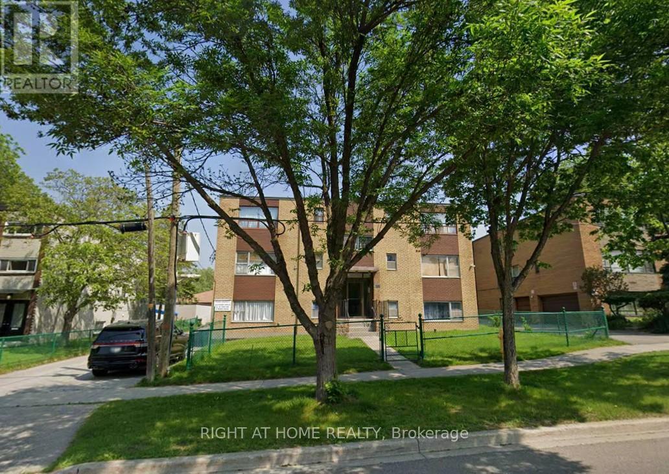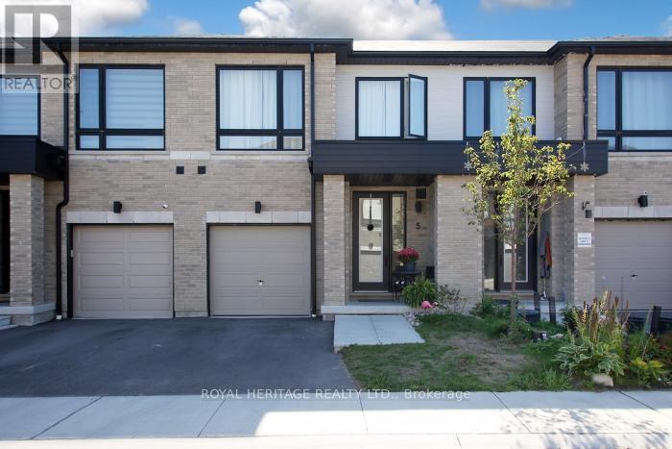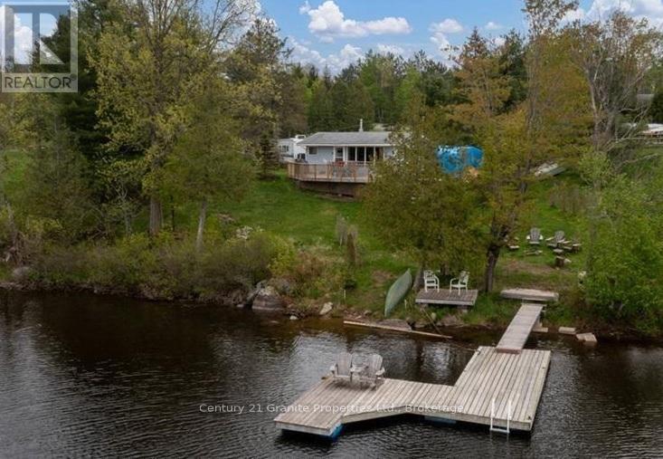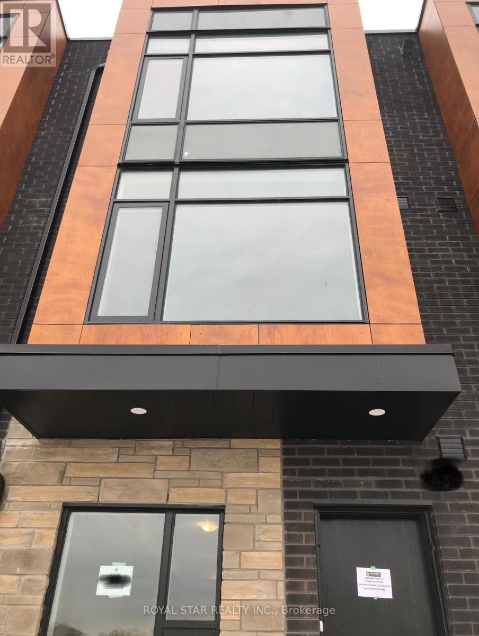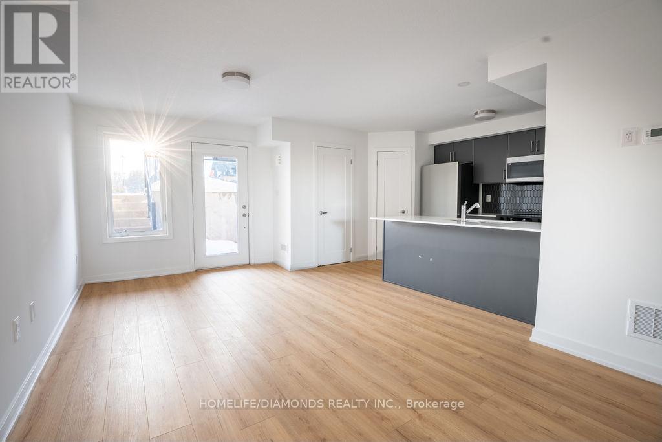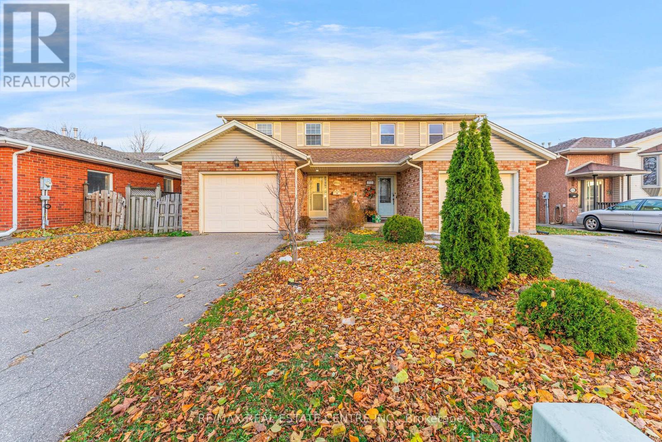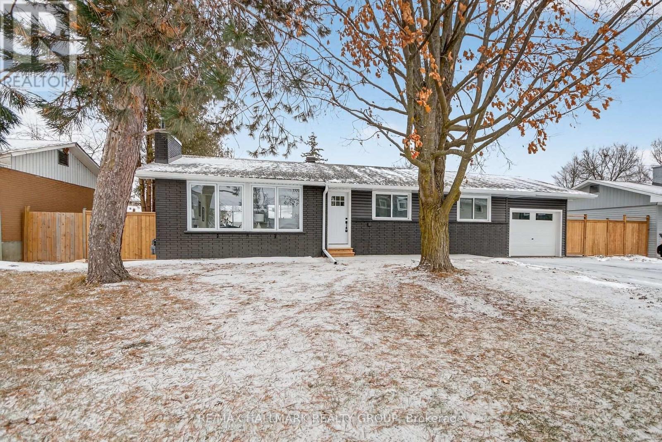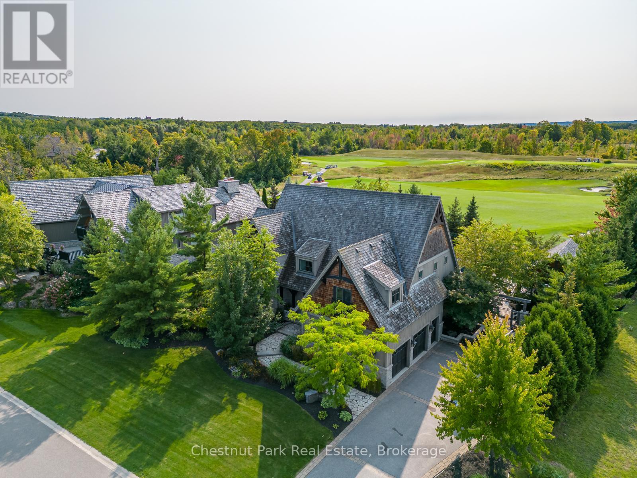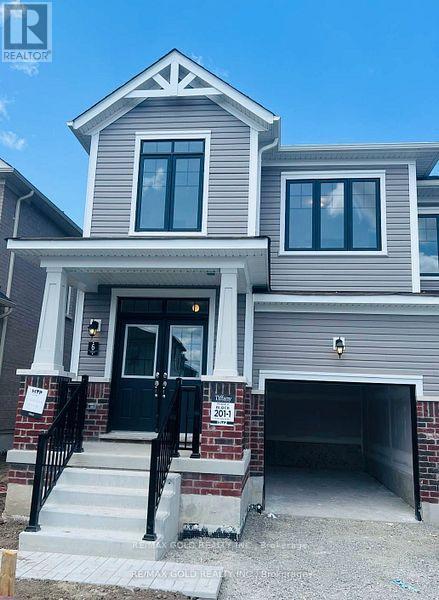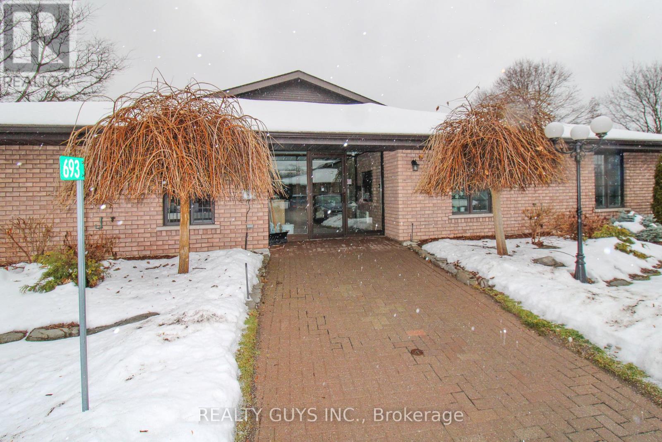1302 Hillview Crescent
Oakville (Fa Falgarwood), Ontario
THE ULTIMATE IN PRIVACY! BACKING ONTO MORRISON VALLEY SOUTH! A rare offering, this stunning and beautifully updated four bedroom executive home is situated on a spectacular 150' deep lot (approx. 0.26 acres) and delivers an unmatched blend of luxury, comfort, and serenity. Designed for entertaining and everyday family living, the main level welcomes you with rich hardwood flooring. An elegant living room with an expansive picture window is open to the dining area, while the inviting family room - complete with a gas fireplace framed by custom cabinetry - provides the perfect spot to unwind. The contemporary kitchen is a showpiece, featuring quartz countertops, S/S appliances, and a large island with breakfast bar ideal for casual meals and gathering. Upstairs, the primary retreat exudes sophistication with its vaulted ceiling, gas fireplace, built-in bookcase, walk-in closet, private siting area, and spa-inspired five-piece ensuite with double sinks. Three additional bedrooms, a convenient laundry room, and luxurious five-piece main bath complete this well-appointed level. The professionally finished walk-up lower level enhances the home's versatility. Enjoy a spacious theatre room, dedicated gym, powder room, and abundant storage. Step outside into your incredibly private backyard oasis - a true extension of your living space. Highlights include a raised deck, heated inground pool with a waterfall feature and newer liner (2024) surrounded by an interlock stone patio, a four-person hot tub, and plenty of space for outdoor lounging and play. Situated in the heart of Oakville, this exceptional property offers unmatched convenience with close proximity to parks and trails, Falgarwood Public School, Sheridan College, shopping centres, and Oakville Place. Commuters will appreciate easy access to public transit, major highways, and the GO Station. A remarkable opportunity to own a private retreat in a premier location! (id:49187)
53 Benson Avenue
Peterborough (Northcrest Ward 5), Ontario
Welcome to this beautiful inviting character home, perfectly situated on a quiet, tree-lined street in the highly sought-after Teachers College neighbourhood of Peterborough. This prime location offers the rare combination of peaceful residential living with the convenience of being able to walk, bus or drive just minutes to downtown amenities. This spacious four-bedroom, three-bathroom home, plus a main floor powder room, blends timeless charm with thoughtful modern updates. The large living room features a wood-burning fireplace, creating a warm welcoming space for relaxing evenings. From here, the home flows seamlessly into an open-concept kitchen, dining and living area, ideal for entertaining family and friends. A standout feature is the 2-storey addition completed in 2015, designed to enhance both comfort and connection to the outdoors. The expansive family room boasts coffered ceilings, built-in cabinetry and shelving, large windows and two walk-out doors leading to a generous patio deck with wide views of the rear property. The home also offers wheel-chair accessibility through the rear entrance and deck adding versatility and thoughtful design. Hardwood flooring extends throughout the home.The primary bedroom retreat offers a spacious walk-in closet and four-piece ensuite bathroom. Enjoy the exceptional lifestyle with the Rotary Trail, Parks, biking paths, and river just steps away. A short walk brings you to downtown Peterborough's restaurants, shopping, hockey and sports facilities. ** This is a linked property.** (id:49187)
80 Bartley Drive
Toronto (Victoria Village), Ontario
Excellent investment opportunity in sought-after Victoria Village. Purpose-built 3-storey multiplex, situate on a large 75x126 ft lot, featuring 10 self-contained one-bedroom units. multiple parking spaces, garages and strong long-term income potential. Solid brick construction. Well maintained. Multiplex for sale- 10-plex for sale--80 Bartley Dr., Toronto. 10 one-bedroom units, 5 garages. (id:49187)
5 Klein Way
Whitby (Taunton North), Ontario
Welcome to 5 Klein Way! Situated in one of Whitby's most desirable Neighborhoods. A Bright & spacious layout with over 2200sq ft of living space and a finished lower level, 3 spacious bedrooms, 4 washrooms and a new patio and convenient second-floor laundry. Enjoy many custom upgrades! Thoughtfully designed open concept living on the main floor allows you to enjoy time with friends & family. Kitchen features White ceramic backsplash, striking navy shaker cabinets, S/S appliances, Caesarstone counters, a satin brass faucet and large Centre Island with breakfast bar. Step out to south facing, fully fenced yard. Upstairs the primary suite features a sitting area with stylish built-in cabinetry & cozy electric fireplace with dramatic feature wall, 5-piece ensuite bath & walk-in closet. Lower level features a fully finished rec room, 4-piece washroom, utility room & a storage room. Private drive with parking for 2 cars, with direct access from home to garage. Just over 2-year-old, balance of Tarion warranty. Walk to transit, parks, shops & restaurants - farm boy, LA fitness and much more...commuters will love short drive to 412, 407 and GO. Don't miss the chance to make this home yours. (id:49187)
9 Martha Drive
Mckellar, Ontario
Welcome to cottage life at a bargain price on the beautiful shores of popular McKellar Lake. This cozy three-bedroom waterfront cottage offers an ideal opportunity for first-time buyers or those looking to enjoy a relaxed lakeside lifestyle. Easily accessible by a year-round paved road, the property features a gentle slope leading down to a great shoreline, perfect for swimming, boating, and lakeside relaxation. With highly desirable southwest exposure, the cottage is filled with natural light and offers breathtaking sunset views over the water. A true starter cottage, this inviting retreat combines affordability, comfort, and the charm of waterfront living. (id:49187)
48 - 200 Malta Avenue
Brampton (Fletcher's Creek South), Ontario
Large 3 Bedroom Plus Den Upgraded Unit Available For Immediate Occupancy *Laminate Flooring* New Community At Steeles & Hurontario * Walk To Sheridan College * Shoppers World * Gateway Terminal * Car Parking Underground * 9' Ceilings At First & Primary Bedroom Level * Huge Windows * Modern Design With Large Rooftop Terrace * Hwy 407 & 410 Minutes Away * Enjoy outdoor private rooftop terrace. The home includes one underground parking space with direct access. Visitor Parking In Courtyard. No Carpet in the house. (id:49187)
13 - 940 St. David Street N
Centre Wellington (Fergus), Ontario
940 David St #13 presents an exceptional chance to be the first to call this brand-new, never-occupied stacked townhome home. Featuring 2 spacious bedrooms and 2 modern bathrooms, this residence is thoughtfully crafted for contemporary, easy living. The main level boasts a bright open-concept design centered around a stylish kitchen complete with attractive countertops, stainless steel appliances, and ample cabinetry. Enjoy the convenience of in-suite laundry and the added comfort of professionally managed living, making this property truly move-in ready. Ideally situated close to everyday amenities and with quick access to Highway 6, this home offers a perfect balance of modern design and prime location. (id:49187)
4944 Windgate Drive
Niagara Falls (Ascot), Ontario
Welcome to 4944 Windgate Drive! This spacious 3 bed, 2.5 bath semi-detached home is located in a family friendly neighborhood with quick highway access.Newly Renovated and Freshly Painted. The main floor offers garage access (inside entry to attached garage), 2-piece powder room, updated kitchen (with sliding doors and walkout to yard), dinning room and living room. Upstairs you will find an over-sized master bedroom with en-suite privilege, two additional bedrooms and a large 4-piece bathroom. The basement offers a finished rec-room and three piece bathroom.The private yard is fully fenced in. Located in a quiet area close to amenities, schools and public transit. This home offers a ton of value for families or investors alike. (id:49187)
14 Cheryl Road
Ottawa, Ontario
Delightful family home in the desirable location of Manordale! This well maintained and completely renovated residence offers a rare and versatile layout including a full in-law suite with separate entrance ideal for multi-generational living, extended guests or as a mortgage helper. 3 bedrooms on the main level and 3 additional bedrooms on the lower level, a full bathroom on each floor plus two contemporary and fully equipped kitchens which provides excellent flexibility. The main level features hardwood flooring throughout, new oversized vinyl windows that flood the home with natural light and a bright white kitchen complete with quartz countertops, a breakfast island, pot drawers, tiled floors, custom lighting and brand new stainless appliances. Patio doors off the dining room lead to a spacious deck and extended patio, perfect for entertaining or relaxing in the fully fenced backyard. Both levels feature elegantly updated bathrooms with top tier fixtures and finishings that showcase a modern and refined feel. Additional highlights include a single attached garage and generous storage throughout. Conveniently located just minutes to schools, parks, shopping, transit and community amenities, with easy access to Hwy 417. This West end home is ideal for families, investors and commuters alike. Enjoy the nearby greenspace, trails and charm of one of Nepean's most established neighbourhoods. OPEN HOUSE: Sunday Jan.11, 2-4pm. (id:49187)
120 Timber Leif Ridge
Blue Mountains, Ontario
Resting on the edge of the 11th fairway at the renowned Georgian Bay Club, this exceptional 4 Season property features luxury living at its finest. The back garden offers a landscaped pool, fire pit, hot tub & fully equipped outdoor kitchen & dining plus 3pc bath in the cabana & multiple perennial gardens all created by the award winning Landmark Group. Custom built chalet, on the exclusive and private Timber Leif Ridge, constructed of stone and wood with a classic cedar shake roof. Quality and inspired design is evident throughout the property. Enter the grand foyer and make your way through to the great room featuring 25' vaulted post & beam ceiling and wood burning fireplace with a walk out to the back garden. The expansive gourmet kitchen built for a true chef or entertainer offers 5 burner gas stove, SubZero glass fridge, & oversized island. The main floor primary bedroom complete with spa-like ensuite, 2 spacious walk-in closets, plus walk out to private veranda and hot tub just off the garden. The second level offers a bright office overlooking the 11th fairway and green with wet bar and Juliette balcony stepping out over the great room. In addition, a second primary bedroom with ensuite and walk-in closet and across the hall 2 spacious bedrooms and Jack and Jill bathroom. The fully finished basement features a games room, entertainment area, wine cellar, wet bar, & media screening room. The perfect place to gather friends & family. 2.5 car finished garage. (id:49187)
6 Hylton Drive
Barrie, Ontario
3-Bedroom Townhouse Built by Tiffany Builder. Featuring 9-foot ceilings and a spacious open-concept layout with a large great room. Modern kitchen equipped with stainless steel appliances. Laundry conveniently located on the second floor. Situated in a prestigious and growing community with schools, recreation facilities, parks, shops, and more. Upgraded hardwood flooring and tile throughout. Your clients will not be disappointed. (id:49187)
4 - 693 Whitaker Street
Peterborough (Ashburnham Ward 4), Ontario
Welcome to this stunning 2-bedroom, 2-bathroom condo located in the highly desirable Whitaker Mills community. Offering convenient one-level living with controlled entry, this thoughtfully designed unit features true bungalow-style ease and exceptional accessibility, including flat entry from both outside and inside. Your exclusive parking space is just steps from the front door, with ample visitor parking nearby in this peaceful, low traffic community. Inside, you'll find a spacious, open-concept layout filled with natural light and designed for both comfort and style. The kitchen offers a clear sight-line to the dining and living areas, perfect for entertaining or relaxed daily living. A generous walk-in closet in the foyer adds exceptional storage for seasonal items, while the in-suite laundry includes a washer, dryer and a convenient laundry tub plus more storage. The oversized primary bedroom offers privacy and comfort with abundant closet space and a 4-piece ensuite. Located on the opposite side of the unit, the second bedroom and 3-piece bath create the ideal setup for guests or family, providing personal space for everyone. Step outside from the bright living room to your own exclusive patio. Enjoy the landscaped yard- perfect for morning coffee or evening relaxation. The well-maintained grounds offer a serene backdrop and a true sense of community. Ideal location close to transit, walking trails- Rotary Trail, Otonabee River, the Peterborough Golf & Country Club, East City's shops and restaurants, and more, this condo delivers the perfect blend of luxury, lifestyle, and low-maintenance living. Whether you're downsizing, retiring or seeking a peaceful retreat, this condo checks every box. Don't miss your chance to call it yours! (id:49187)

