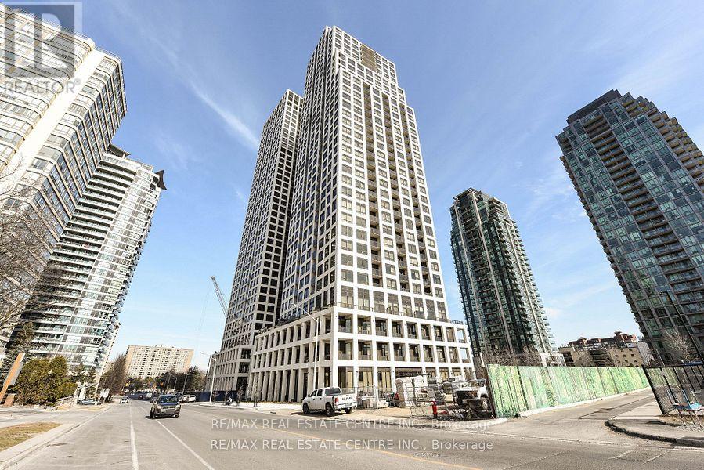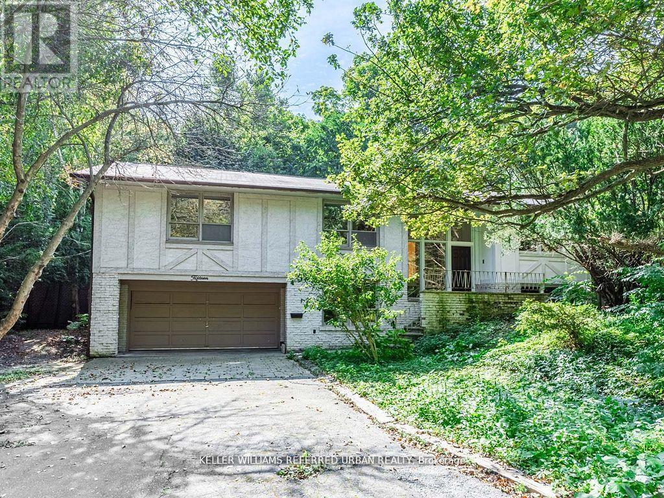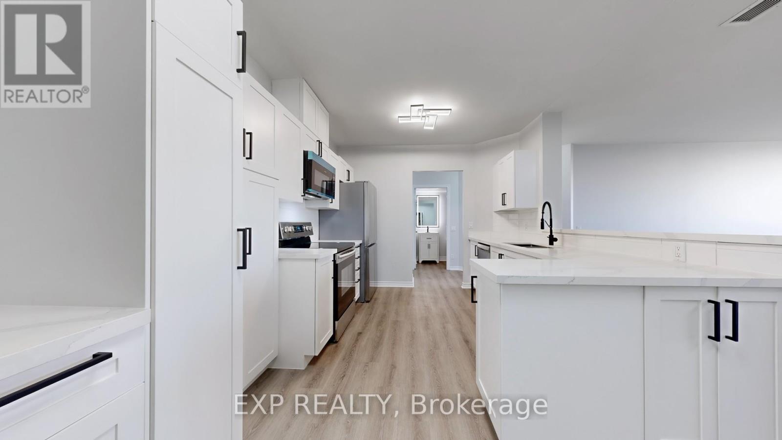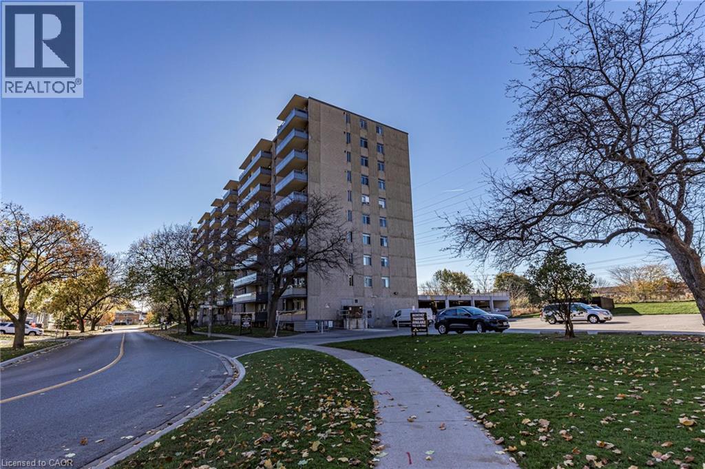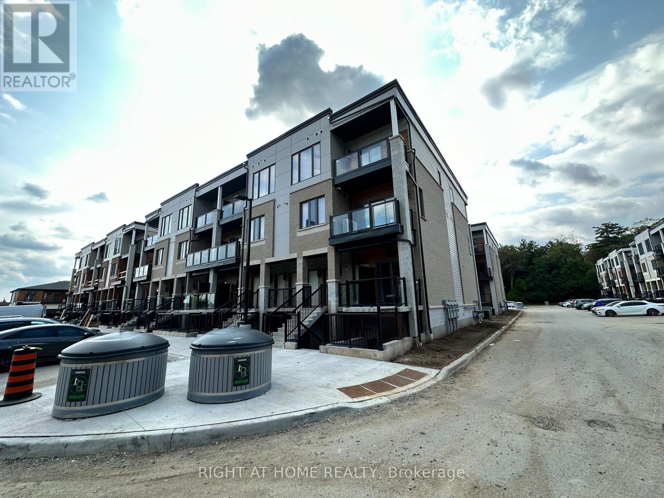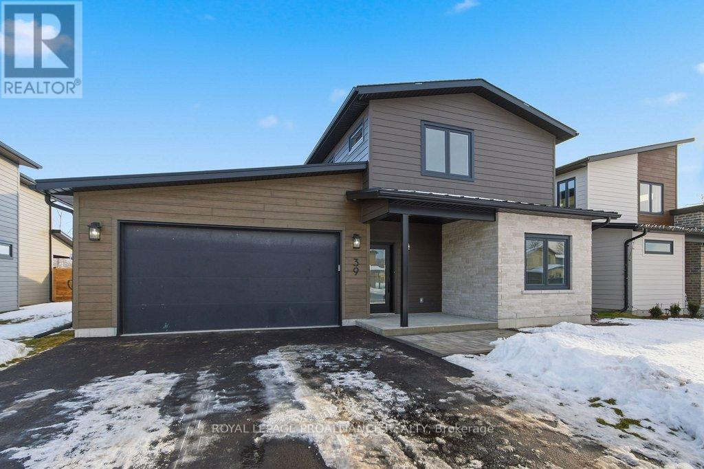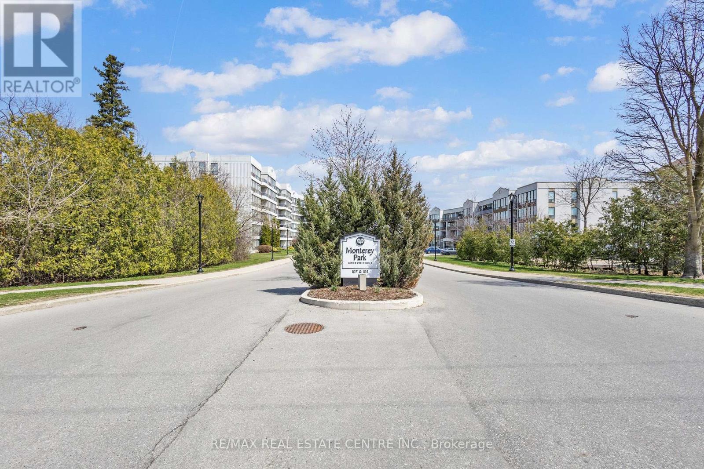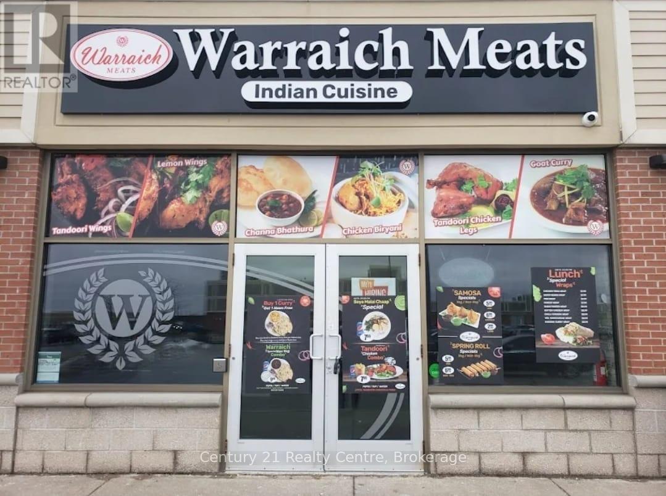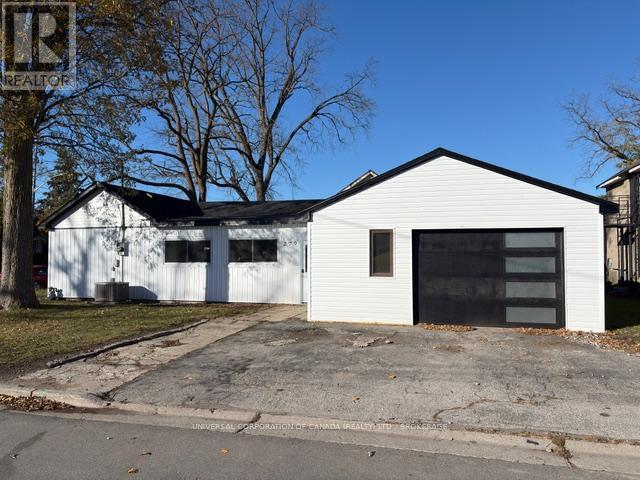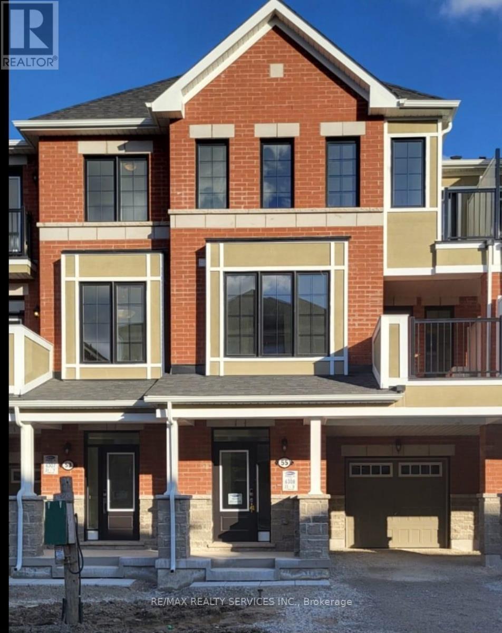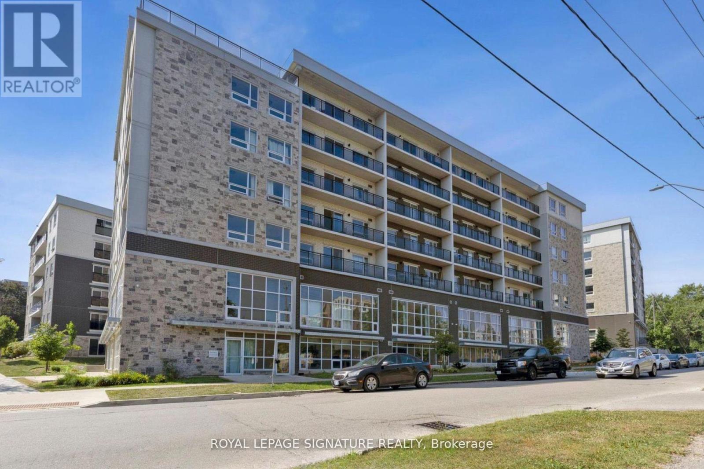3209 - 36 Elm Drive W
Mississauga (City Centre), Ontario
Rarely offered, Stunning, 2 Bedrooms + 2 Full Washrooms, Luxury Living In Executive Condo NW Corner Unit 9.5ft Ceilings, Inspiring Panoramic Views of Mississauga's Core! Sun-Filled West Open Unit, With Open Concept Layout. Floor To Ceiling Windows Is The High-end suite you have been waiting for!, 771 Sf Stylish Open Concept, Amazing Location! Modern Luxurious with Open Concept, Functional Layout, Modern Blizzard Quartz Kitchen With Island, Top of The Line Stainless Steel Appliances, Breakfast Bar, Spacious Family Room with Floor to Ceiling Windows, So Much Natural Light With Inspiring Panoramic Views of Mississauga, The Perfect Layout! 9 Ft Ceilings, Flooring Throughout. , Top of The Line Blinds. Spacious Master Bedroom With 5PcEnsuite, W/I Closet &Private Balcony. Walk To LRT, Square One, and All Amenities. (id:49187)
15 York Valley Crescent
Toronto (Bridle Path-Sunnybrook-York Mills), Ontario
Nestled on a quiet, tree-lined crescent in one of Toronto's most desirable neighbourhoods, this beautifully situated residence offers the perfect blend of comfort, privacy, and everyday family convenience. Surrounded by mature greenery and set on a sun-filled southwest-facing lot, the home provides a peaceful retreat within minutes of everything your family needs. Inside, enjoy generous principal rooms ideal for both relaxed family living and effortless entertaining. Large windows invite natural light throughout the day, while the home's functional layout provides plenty of space for children to play, grow, and unwind. Multiple walkouts to the backyard create an easy indoor-outdoor flow - perfect for summer barbecues, weekend lounging, or simply enjoying the serene natural setting Hoggs Hollow is known for. Families will appreciate the proximity to top-rated public and private schools, nearby parks and playgrounds, and the neighbourhood's friendly, community-oriented feel. Access to York Mills Subway Station, major routes, and nearby shopping and dining make day-to-day living convenient, while the quiet crescent location ensures a safe and calm environment for young children. This is a rare opportunity to lease a home in a highly coveted enclave where families thrive. Experience space, privacy, and an exceptional lifestyle - all within the heart of the city. (id:49187)
Ph09 - 115 Omni Drive
Toronto (Bendale), Ontario
PH09: THE ULTIMATE PENTHOUSE LUXURY - NEWLY RENOVATED CHEF'S KITCHEN & UNOBSTRUCTED VIEWS. Experience true "Sky-Home" living in this professionally renovated 2-Bedroom, 2-Bathroom Penthouse. PH09 provides a level of finish and prestige that is unmatched in this building. Enjoy the rare advantage of soaring 8'6" ceilings-higher than lower floors-and zero neighbours above you for increased privacy. UNMATCHED VALUE & MODERN UPGRADES PH09 offers a completely turnkey luxury experience, professionally renovated in 2025. Brand New Chef's Kitchen: Premium quartz countertops, custom soft-close cabinetry with sleek black hardware, designer tile backsplash, and never-used stainless steel appliances (33" fridge, dishwasher, and externally vented microwave). Spa-Inspired Bathrooms: Featuring quartz vanities, undermount sinks, anti-fog LED mirrors, and contemporary matte black fixtures. Designer Finishes: High-end luxury vinyl plank flooring, a custom accent feature wall, and a fresh modern palette. Storage & Comfort: New custom cellular blinds with bonus blackout blinds in both bedrooms for more restful sleeps! For those requiring additional space, lockers in the building may become available for monthly rent or for sale and notices can be posted on the bulletin board, (Form available from Property Management Company). BREATHLESS VIEWS & AMENITIES. Savour unobstructed city views that are far superior to lower-level units. Residents enjoy 24-hour gated security and Tridel-built amenities: indoor pool, hot tub, sauna, gym, and party room. LOCATION, just a 1-minute walk to Scarborough Centre Station and minutes to HWY 401. Steps to Scarborough Town Centre, dining, and parks. Priced fairly for immediate move-in. Why settle for "standard" when you can own this Amazing Penthouse? (id:49187)
770 Hager Avenue Unit# 903
Burlington, Ontario
Welcome to Hager Creek Place, located at 770 Hager Ave in Downtown Burlington. Unit 903 is a spacious one-bedroom plus den apartment with a west-facing view, featuring 750 sq ft of recently updated living space. The modern kitchen includes brand-new appliances, a stylish backsplash, and sleek countertops. You'll also enjoy the updated bathroom and beautifully refinished floors throughout the unit. Step out onto your private balcony for stunning panoramic views from Lake Ontario to the Niagara Escarpment. The monthly rent covers electricity, water, & heating; you will only need to pay for cable and internet. Covered parking is available for an additional $110 per month, with two spots available. This apartment is ideally located within walking distance of the GO Train and other public transit options, making commuting easy. You'll find a variety of grocery stores, cafes, restaurants, and shops just steps away, as well as three elementary schools, Central High School, and Wellington Park, which offers an outdoor track for recreational activities. For those needing quick access to major highways, the QEW and 407 are easily reachable, and Mapleview Mall is a short drive away for all your shopping needs. Situated in a safe, family-friendly neighborhood, this vibrant downtown location is the perfect place to call home. Don’t miss this fantastic opportunity! (id:49187)
113 - 25 Isherwood Avenue
Cambridge, Ontario
**FREE High Speed Internet Included! ** Available February 1, 2026, this newer 3-bedroom, 2-bathroom townhome offers a bright, open-concept layout with clean, modern finishes throughout. The spacious great room flows seamlessly into the contemporary kitchen, with an island and breakfast far, creating an inviting space for everyday living and entertaining.The large primary bedroom features a walk-in closet and a private ensuite, while two additional well-sized bedrooms share a full bathroom. Enjoy the convenience of in-unit laundry and unwind outdoors on your private patio-perfect for relaxing at the end of the day. An unbeatable location-just minutes from the highway, hospital, and major shopping, with parks, shops, scenic ravine trails, and more right at your doorstep. Bonus: FREE High Speed Internet Included! Comes with 1 parking spot. (id:49187)
39 Fraser Drive
Quinte West (Sidney Ward), Ontario
'The Galeere', this 2536 sq ft, two-storey, 3-bedroom, 3-bathroom home perfectly blends modern style with family conveniences. You'll love the luxurious comfort of in-floor heating throughout the open concept main floor with 9ft ceilings. Including the bright Living room with cozy gas fireplace and formal dining room. Convenience of inside entry from the double-car garage to the large main floor laundry room. Upstairs you will find 3 generous bedrooms including the Primary suite with his & hers walk in closets and spa like ensuite. All this, set in the charming, historic Batawa Community-a place designed for you to live, work, and play. From spring through fall, explore scenic trails along the Trent River, perfect for hikes, leisurely strolls, or bike rides. In winter, hit the slopes right at Batawa's own ski hill. Come join a friendly community and enjoy everything it has to offer! Extras include a paved driveway, landscaped sod, and a 7-year warranty for peace of mind. (id:49187)
10 Prescott Court
Markham (Bayview Glen), Ontario
Stunning Luxurious Home On A Private Prestigious Court In Bayview Glen.Mature,Prof. Landscaped Lot W/Inground Pool,Waterfall & Cabana.Grand 2 Storey Foyer & Spacious Formal Principal Rms.Renovated Bellini Kit W/Granite C/Tops & Many Upscale B/I Appliances,Master Bdrm Features Cathedral Ceiling,Marble Fireplace& Ensuite W/Sauna.Lower Level Has A Theatre Rm & A Private Nanny's Area W/Ensuite.A Truly Immaculate Home W/High Quality Finishes & Classic Decor. (id:49187)
202 - 105 Bagot Street
Guelph (Junction/onward Willow), Ontario
Welcome to this spacious and sunlit corner unit offering 1302 sqft of beautifully updated living space. One of the largest layouts in this well-maintained mid-rise building. This quiet unit has been thoughtfully renovated with brand-new vinyl flooring, fresh paint, sleek appliances and modernized bathrooms. It features three generously sized bedrooms and two full bathrooms, including a private 3-piece ensuite with standing shower. Nearly 8.5-ft ceilings and large windows fill the home with natural light and open views. Enjoy your private balcony, perfect for relaxing anytime. The kitchen is great for casual meals, while a separate dining room is ideal for hosting. Efficient forced-air gas heating and central air help reduce utility costs, and water is included in the condo fees. A large 9x7 ft basement locker (approx. 441 cu.ft.) provides excellent storage. Amenities include an elevator, hobby room, party room for 60 guests and designated parking with with optional rental parking. (id:49187)
12760 Hwy 50 A2 Highway
Caledon (Bolton West), Ontario
FOR SALE -(Indian Cuisine)Takeout Restaurant + Meat Shop + Liquor Retail. An excellent opportunity to own the only business of its kind in the neighborhood a successful combination of restaurant + meat shop + liquor retail store. Proven Performance Consistent year-round sales. Established & Growing now into its 4th year of operations with steady, repeat clientele. Diversified Revenue. Not dependent solely on cooked food or meat sales. Prime Location Situated in a busy plaza anchored by Home Depot, Dollarama, PetSmart, Gym, and more, right on Hwy 50 with high traffic and excellent visibility Approx. 1,702 sq. ft. with ample workstation and retail area. Growth Potential: New residential subdivisions under development nearby offer tremendous upside. Franchise Support: Proven franchise model with training provided by a very supportive Head Office. Lease: Secured until May 2029 with renewal option. Low Royalty Fees: Only 5% (Negotiable with no royalty fees for first six months). No professional chef required. Staff can be quickly trained and run daily operations with minimal oversight. Location available with non franchise option as well. Please do not go direct or speak to the staff (id:49187)
279 Sydenham Street E
Aylmer, Ontario
Delightful one floor home is ready for move-in-spacious updated kitchen and bathroom,three bedrooms,sunken livingroom and foyer entry.Oversized attached garage .This home has been insulated and offers new roof,siding and central air . (id:49187)
55 Melmar Street
Brampton (Northwest Brampton), Ontario
This well maintained freehold townhouse offers 3 spacious bedrooms and 3 bathrooms, featuring a modern kitchen and the convenience of main floor laundry. Ideally located close to Mount Pleasant GO Station, top-rated schools, parks, shopping, and everyday amenities, this home provides comfortable living with excellent accessibility for families and commuters alike. (id:49187)
G611 - 275 Larch Street
Waterloo, Ontario
Unbeatable Location! Spacious 2-Bed, 2-Bath Condo for Lease Discover this bright and spacious, 2-bedroom, 2-bathroom unit Located in a prime area, you'1lbe minutes away from Wilfrid Laurier and the University of Waterloo, as well as an abundance of restaurants, grocery stores, parks, and theater. (id:49187)

