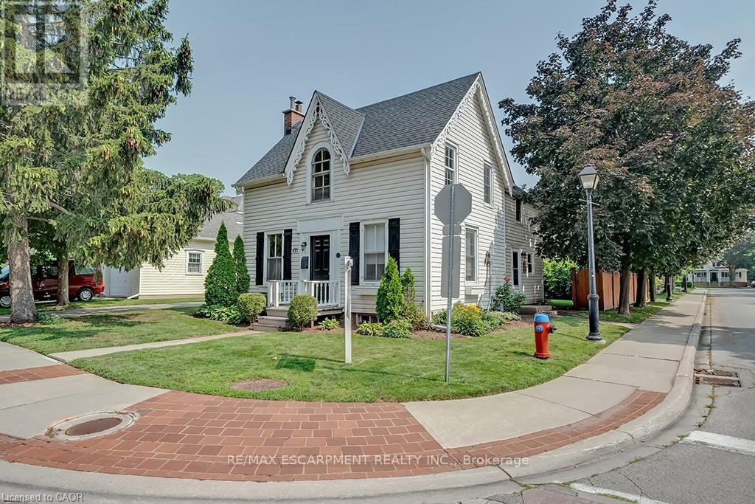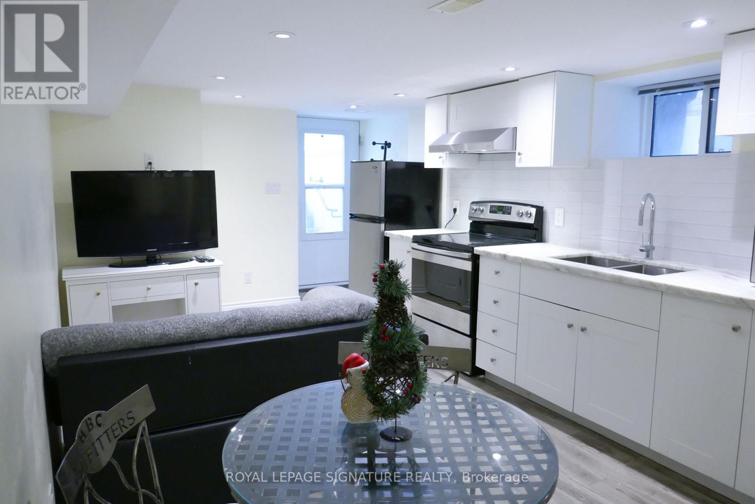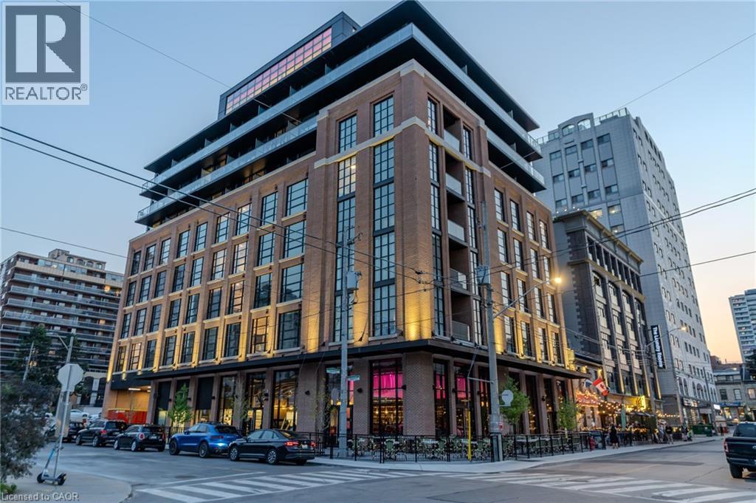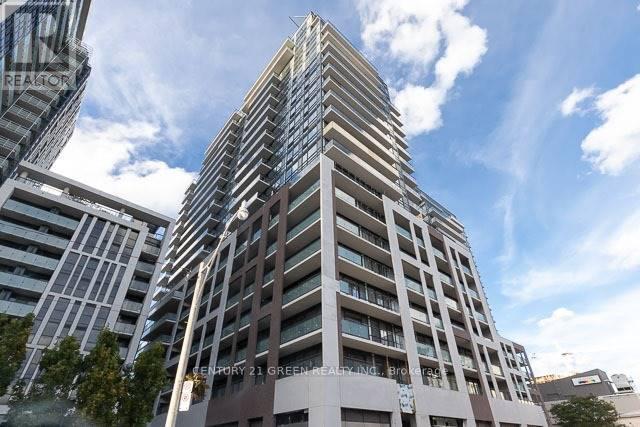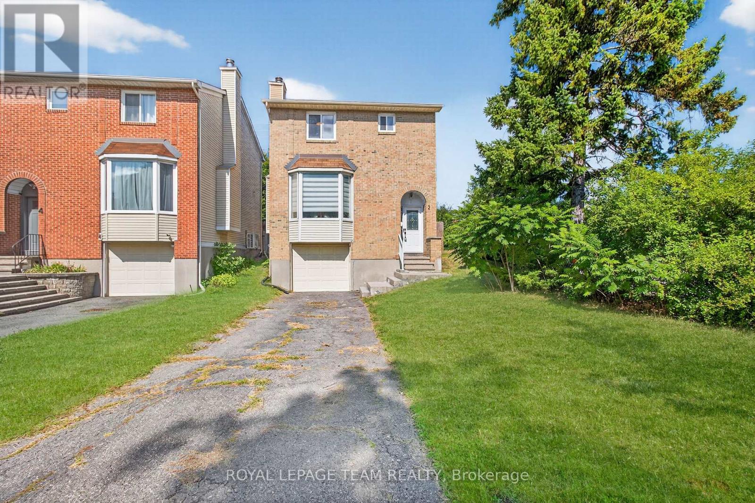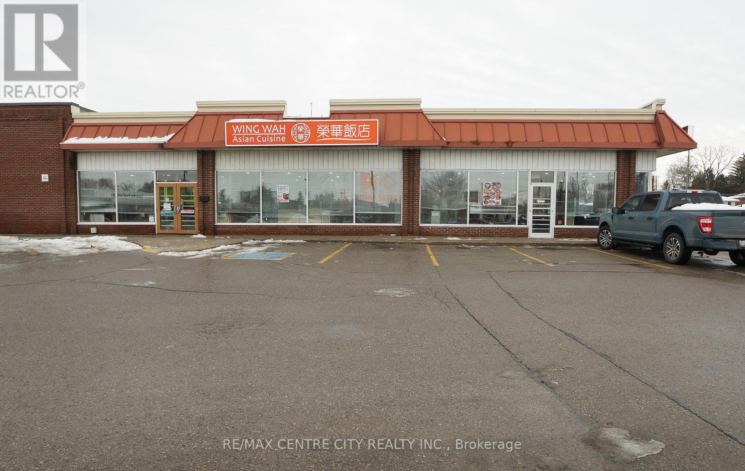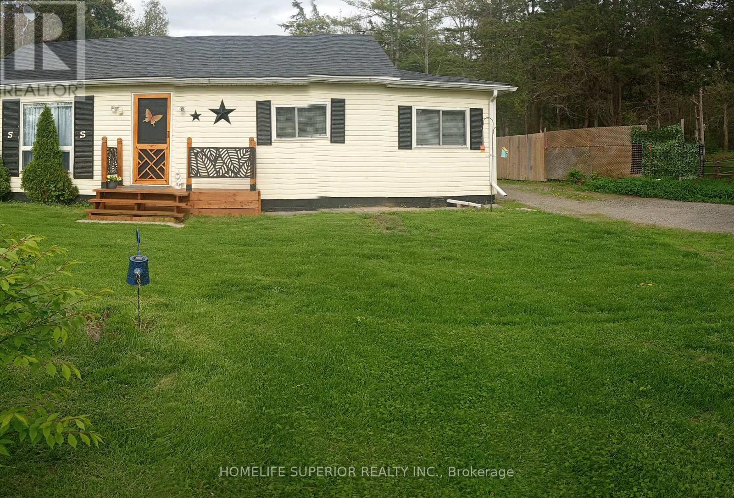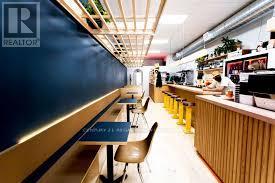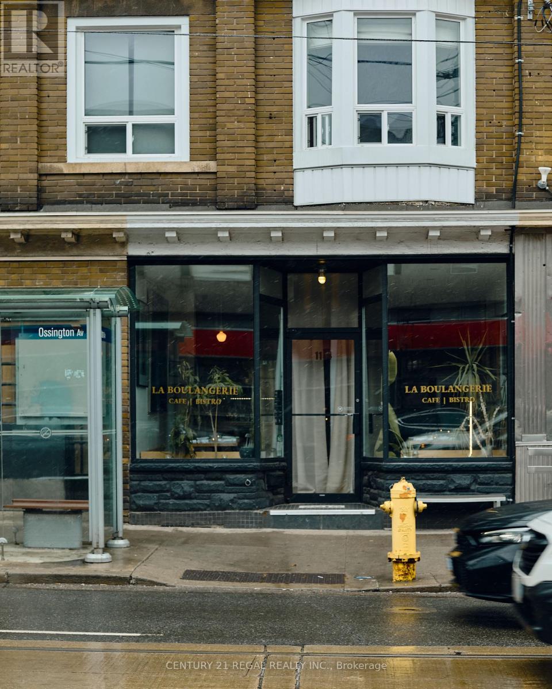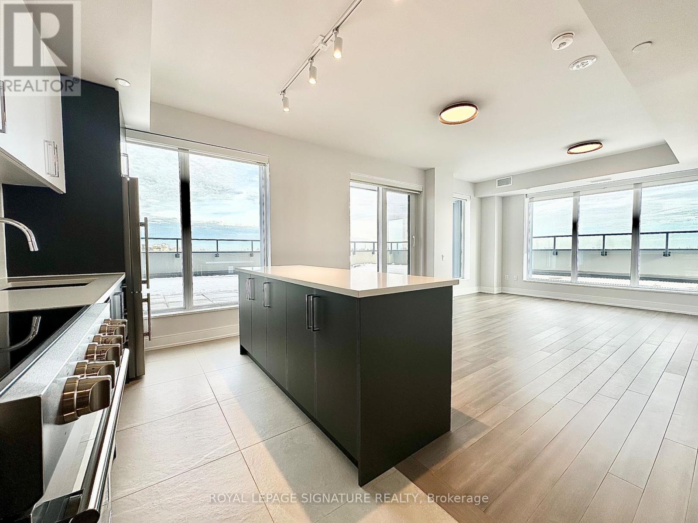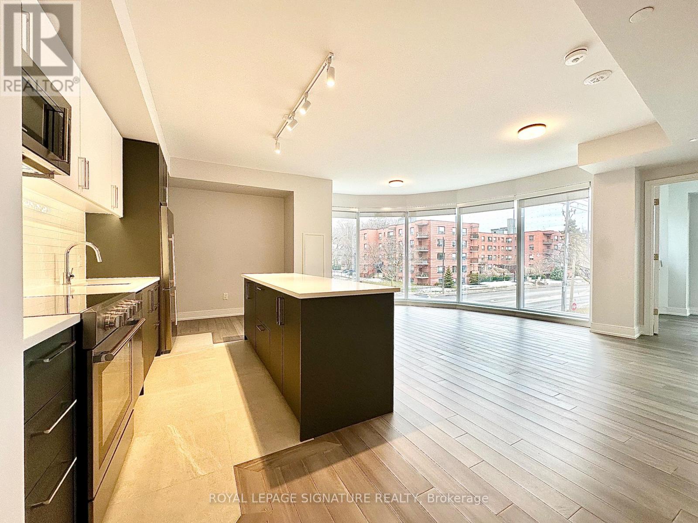491 Pearl Street
Burlington (Brant), Ontario
Beautifully mature century home in prime downtown location adjacent to park. 3 beds 1.5 Baths. Fully furnished. Utilities included. RSA. (id:49187)
Lower - 47 Boon Avenue
Toronto (Corso Italia-Davenport), Ontario
Located in the heart of Toronto's vibrant Corso Italia neighbourhood, 47 Boon Avenue offers a great balance of residential charm and urban convenience. The neighbourhood is known for its quiet, tree lined streets while still being just minutes from excellent local amenities.Residents enjoy easy access to Corso Italia, with its cafes, bakeries, restaurants, and everyday shops, as well as nearby St. Clair West and The Junction. Multiple transit options are close by, making commuting downtown or across the city simple. Parks, schools, and community centres are all nearby, adding to the area's livability.This recently renovated lower unit features a well designed two bedroom, one bathroom layout with modern finishes throughout. The unit includes new appliances, updated fixtures, and the convenience of private, in-suite laundry, offering a clean and comfortable move in ready space.Tenants are welcome to enjoy use of the shared backyard, providing a great outdoor area for relaxing or entertaining. The home is occupied by friendly, long term tenants in the upperunit.An all inclusive lease covers all utilities, so tenants do not have to worry about separate bills for heat, hydro, or water, making for easy and predictable monthly living. Unit comes furnished for a simple move in process and is student friendly. (id:49187)
24 Augusta Street Unit# 305
Hamilton, Ontario
Get 1 MONTH FREE on a 12 month lease agreement!! Unit 305 is available for rent at the Chelsea situated in Downtown Hamilton Augusta District. This complex and community gives a lively lifestyle for Art culture, an amazing restaurant scene, downtown amenities, cafes and more! The unit offers 665 SQFT of living space, an East facing view with beautiful floor to ceiling windows. To maximize comfortable living the unit is equipped with In-suite laundry, central AC & heat, pre-hard wired to Bell Internet and water included! The kitchen features quartz counter tops, a dishwasher & microwave, stainless steel appliances, soft closing cabinets with modern finishes and designs. This complex is also situated just steps away from The Hamilton Go Centre, St. Joes Hospital and direct bus transportation to McMaster University. Hydro & heat is not included. If you are interested in a viewing, inquire today!! (id:49187)
933 - 460 Adelaide Street E
Toronto (Moss Park), Ontario
Bright, Open Concept 2 Bedroom & 2-Full Bathroom Suite Available In Axiom. Spacious, Functional Layout With 719 Sf Of Living + 56 Sf Balcony. Minutes From Financial District, St.Lawrence Market, Eaton Centre, George Brown College, Ttc, Metro Grocery, Restaurants, Banks & Much More. Amenities Include 24 Hour Concierge, Fully Equipped Fitness Room, Theatre Room, Outdoor Terrace, Party Room With Dining, & Games Room. Laminate Flooring Throughout, High Ceilings & Top Of The Line Stainless Steel Appliances. Well-Managed Building, Shows Well. Unbeatable Location With Walk Score Of 99, Close To Public Transit, DVP & Gardiner. Ideal For Pedestrians, Cyclists, Transit Users, & Drivers. (id:49187)
2 Brookhaven Court
Ottawa, Ontario
This bright and stylishly updated detached home in desirable Leslie Park offers 3 bedrooms plus a basement bedroom or office and 3 baths, with exceptional privacy and no rear neighbours. The spacious foyer with Calcutta ceramic tiles leads up to a large living room with a cozy fireplace, open to the dining area and a kitchen featuring new ceramic tiles, pantry, and a powder room. Upstairs, the primary bedroom includes a walk-in closet and 3-piece ensuite, along with two additional bedrooms and a main full bath. All bathrooms have been redesigned with new vanities and toilets. The finished basement provides a fourth bedroom or office, laundry room, and organized storage. With a drive-down driveway, elevated main and upper levels filled with natural light, and a private fenced backyard with deck and gazebo on a corner lot, this home also includes a newer furnace and A/C (2017), a new garage door opener, and an attached garage with inside entry in a prime location near Baseline Road, transit, shopping, schools, and parks. The property taxes shown are estimates from GeoWarehouse. Some photos have been virtually staged. (id:49187)
551 Topping Lane
London South (South N), Ontario
Fantastic Development Opportunity! Large 75x200 Corner Lot nestled in south London. Zoned R4-6/R5-3 DC - Up to 10 residential Units, cluster/stacked townhouse dwellings. Entry permissible off Eaton Park, services on site. Survey and preliminary drawings included. Amazing opportunity to build, rent and hold or sell in this desirable area. Walking distance to shopping, schools and parks - Ideal infill project - Existing house is in excellent condition and move in ready or rent until buyer decides to develop. Financing Available for potential buyers. Call today! (id:49187)
16 - 1080 Adelaide Street N
London East (East C), Ontario
Well established & busy traffic Restaurant: Wing Wah Asian Cuisine (known for Canadian-Chinese classics) In the neighbourhood of Beer Store, Freshco and United Market. It features an 18 feet kitchen hood and two walk-in freezers, one walk-in cooler. It is 2600 Sqft of the restaurant with 60 more seats. This restaurant has run successfully since 2019. This location is the former KFC eat-in restaurant. This is the turn-key family business. Please show before calling the Remax listing agent for details. (id:49187)
977 County Rd 38
Trent Hills, Ontario
Perfect for first-time buyers or downsizers! This charming & small 2 bedroom bungalow, located just minutes from Campbellford, which has all the essential amenities (Hospital, grocery stores, Giant Tiger, Canadian Tire) is the perfect blend of comfort & convenience. Set on a generous lot with a sprawling backyard, it offers plenty of outdoor space to relax, garden, or entertain in a peaceful rural setting. It also has a single car garage (27'4" X 13"2') & 2 sheds for storage. Inside you'll find a beautifully updated bathroom featuring river rock accents & elegant Italian tiles, giving it a spa-like feel. The home also incudes a third room that can serve as a den, home office, or guest bedroom, adding flexibility to suit your lifestyle. The interior has seen several recent updates, including newer flooring (2021). The roof was re-shingled about seven years ago. offering added peace of mind. a charming front deck, added in 2024, is a wonderful spot to enjoy your morning coffee or unwind on warm summer evenings while soaking in the quiet surroundings. Whether you're buying your first home or looking to downsize without compromise, this delightful bungalow is move-in ready & waiting to welcome you home. (id:49187)
1304 King Street W
Toronto (South Parkdale), Ontario
ROUGHLY 900 SQUARE FEET OF CLEAR SPAN SPACE LICENSED FOR 30 PEOPLE INSIDE PLUS A STUNNING FULLY FINISHED BACK PATIO. OPEN CONCEPT KITCHEN AND BAR WITH A GREAT FEEL. ALL ELECTRIC EQUIPMENT - NO COMMERCIAL VENTING. A FULL LIST OF CHATTELS AND EQUIPMENT AVAILABLE UPON REQUEST. 3-PHASE POWER - LARGE BASEMENT IDEAL FOR PREP AND STORAGE. (id:49187)
1134 Dundas Street W
Toronto (Trinity-Bellwoods), Ontario
Stunning cafe, bakeshop and restaurant for sale at Dundas and Ossington. 1000 SQ.FT.1,000 square feet of clean, clear space. Recently renovated top to bottom with a functional layout, modern millwork, and a warm, minimalist feel. Could easily be converted to any style of operation. Dine in or grab and go, the efficient setup and design lends the space to high volume and a systematic operation that makes great use of the room. A fully equipped, open concept electric kitchen with modern, efficient, and very well maintained stainless steel appliances. Domestic exhaust (no fire suppression).Ample refrigeration and additional room for storage in the lower level. A high end coffee program and setup in place. A full chattel list available upon request. LLBO in place for 29 guests. This one truly has it all. (id:49187)
909 - 2525 Bathurst Street
Toronto (Forest Hill North), Ontario
****ONE MONTH FREE FOR ONE YEAR LEASE********TWO MONTHS FREE FOR 18 MONTHS LEASE****Spacious 2 Bedroom apartment with 1200sqft private patio Experience high-end living at its best at 2525 Bathurst St. Located in the prestigious Forest Hill North neighbourhood and professionally managed by Cromwell, this residence offers unmatched modern elegance and ease. Be the first to live in this brand-new, move-in ready suite featuring premium contemporary finishes and state-of-the-art appliances-crafted with meticulous attention to detail. Revel in bright, open-concept designs with an abundance of natural light. Steps from top-tier shops, dining, groceries, and daily essentials. Ideal for families, the area is surrounded by elite public and private schools, ensuring exceptional education. The upcoming Forest Hill LRT station promises quick and seamless travel. Minutes to Yorkdale Mall, Allen Road, Hwy 401, and Sunnybrook Hospital. With outstanding walk, transit, and bike scores of 91, 75, and 80, this prime location delivers unbeatable access and urban convenience.****ONE MONTH FREE FOR ONE YEAR LEASE****or****TWO MONTHS FREE FOR 18 MONTHS LEASE*** (id:49187)
306 - 2525 Bathurst Street
Toronto (Forest Hill North), Ontario
****ONE MONTH FREE FOR ONE YEAR LEASE****or****TWO MONTHS FREE FOR 18 MONTHS LEASE****Spacious 2 Bedroom apartment Experience high-end living at its best at 2525 Bathurst St. Located in the prestigious Forest Hill North neighbourhood and professionally managed by Cromwell, this residence offers unmatched modern elegance and ease. Be the first to live in this brand-new, move-in ready suite featuring premium contemporary finishes and state-of-the-art appliances-crafted with meticulous attention to detail. Revel in bright, open-concept designs with an abundance of natural light. Steps from top-tier shops, dining, groceries, and daily essentials. Ideal for families, the area is surrounded by elite public and private schools, ensuring exceptional education. The upcoming Forest Hill LRT station promises quick and seamless travel. Minutes to Yorkdale Mall, Allen Road, Hwy 401, and Sunnybrook Hospital. With outstanding walk, transit, and bike scores of 91, 75, and 80, this prime location delivers unbeatable access and urban convenience.****ONE MONTH FREE FOR ONE YEAR LEASE****or****TWO MONTHS FREE FOR 18 MONTHS LEASE*** (id:49187)

