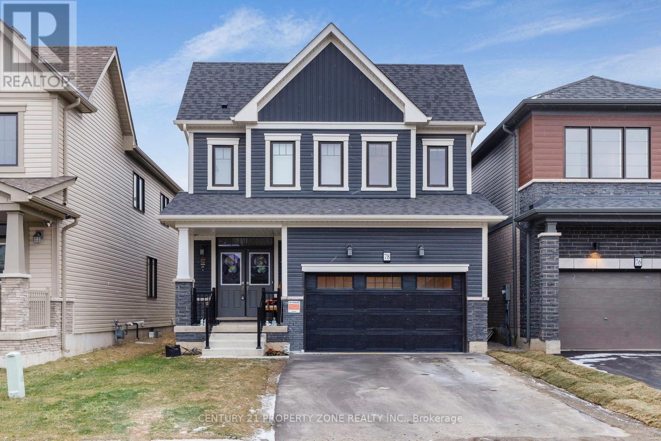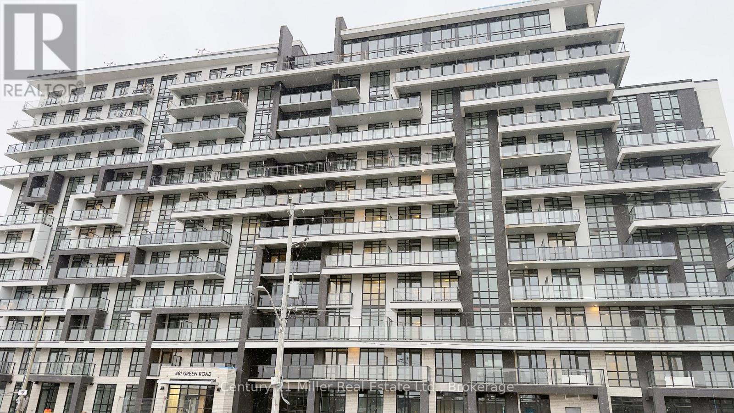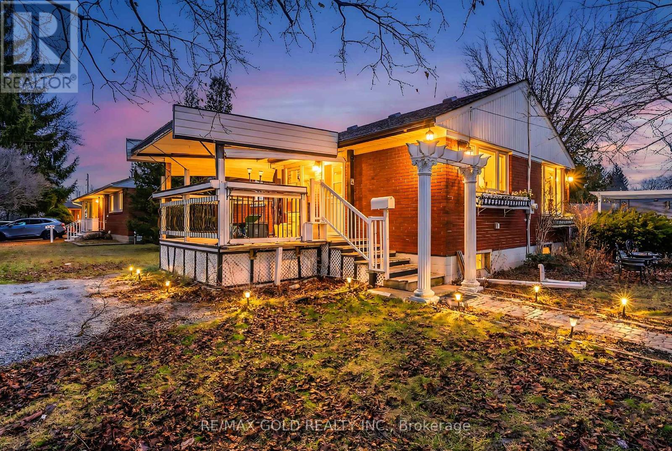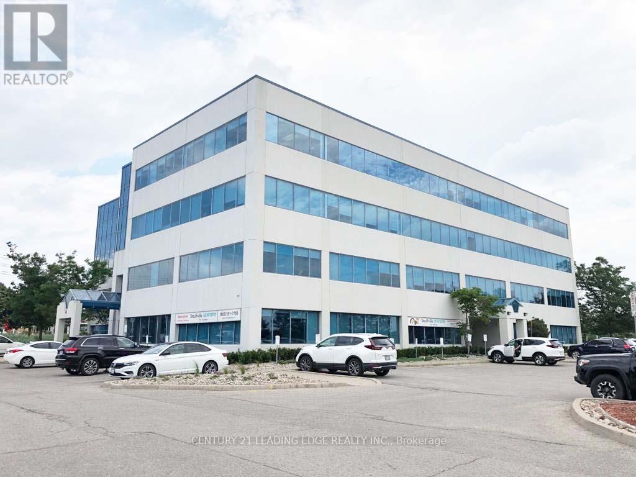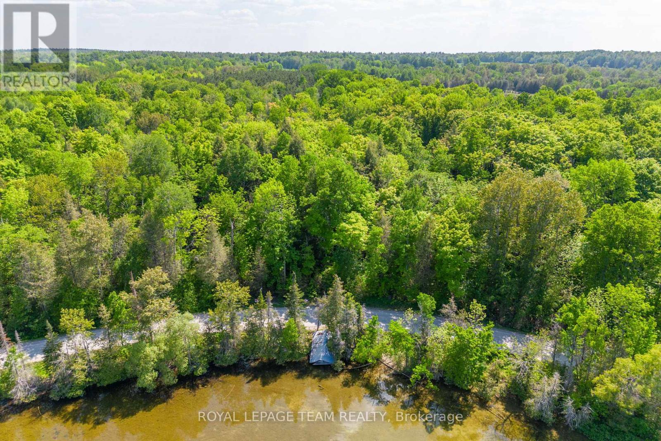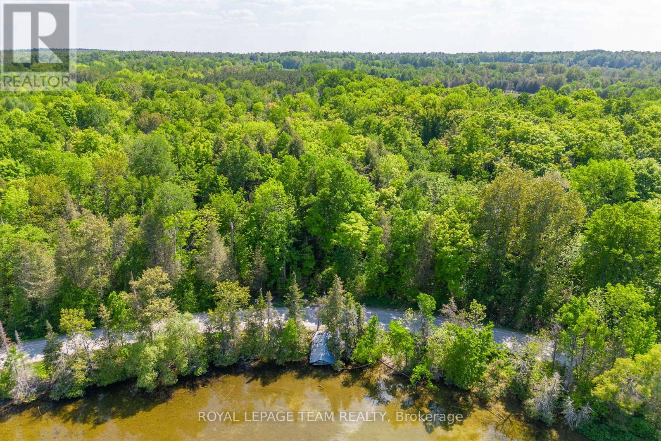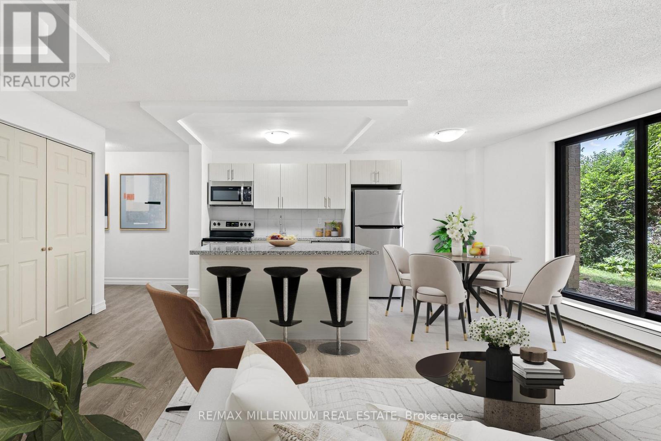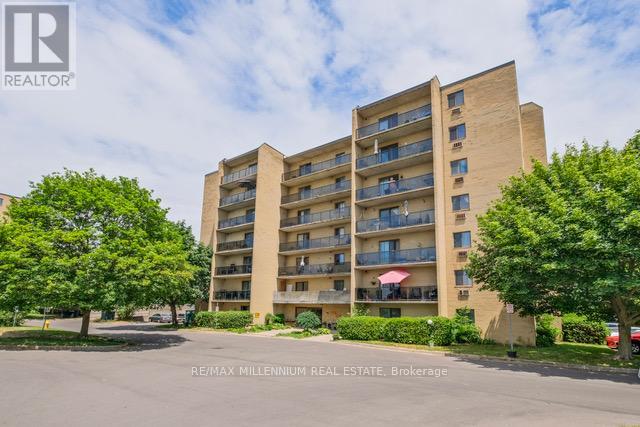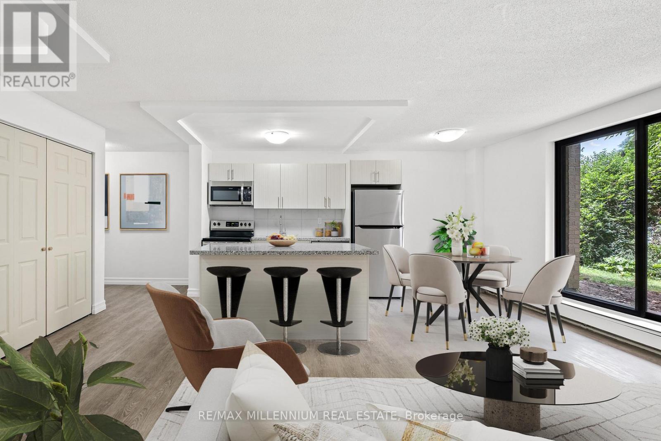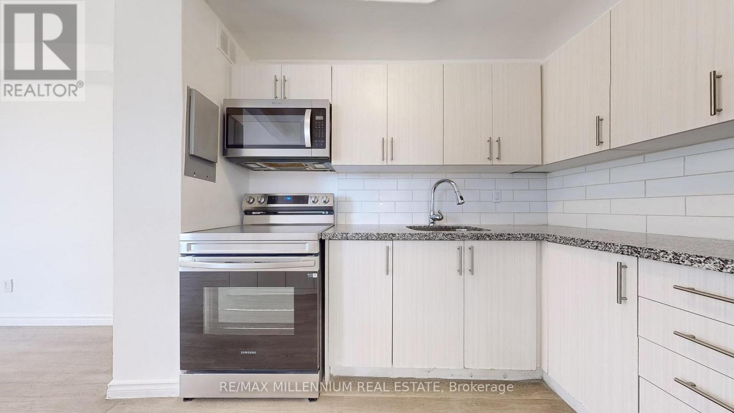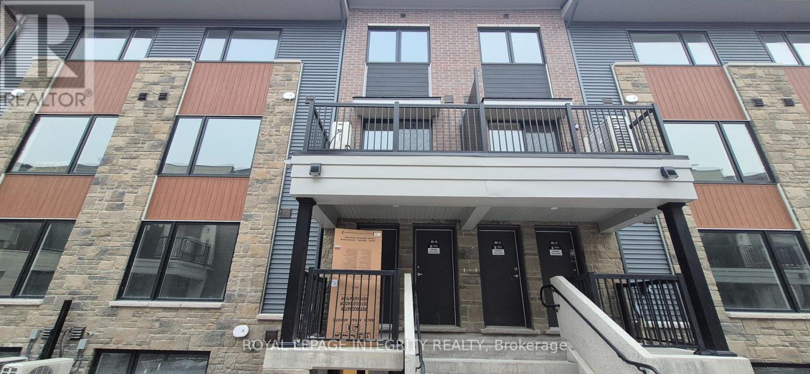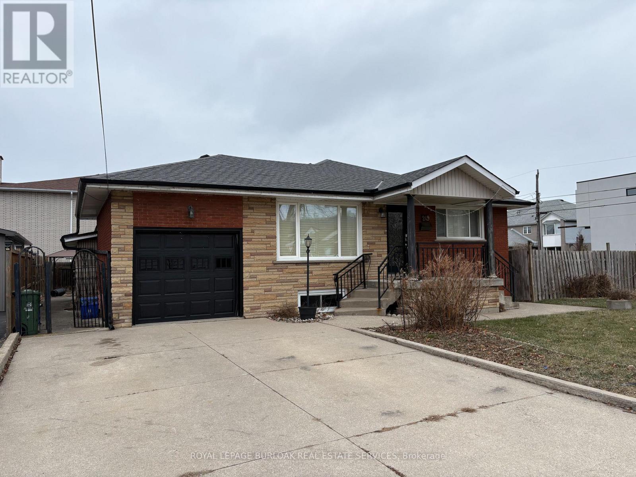78 Lilac Circle
Haldimand, Ontario
Discover this well-maintained freehold detached residence offering approximately 1,898 sq. ft. of comfortable living space, perfectly suited for families seeking both tranquility and accessibility. With four generously sized bedrooms and parking for up to four vehicles, this home delivers everyday practicality without compromise. At the center of the home is a bright, open-concept main living area where the kitchen, dining, and family room come together seamlessly. The kitchen is both practical and inviting, offering generous counter space, ample cabinetry for storage, and a layout that allows you to stay connected with family and guests while cooking. Overlooking the dining and family areas, it is perfectly positioned for everyday meals as well as entertaining. The family room is spacious and filled with natural light, creating a warm and comfortable space to relax or gather with loved ones. From the dining area, walk out directly to the backyard, making indoor-outdoor living effortless. This setup is ideal for summer barbecues, outdoor dining, or simply enjoying a quiet morning coffee. Upstairs, the home continues to impress with four generously sized bedrooms, each offering comfortable living space, good closet storage, and flexibility for growing families, guests, or a home office. The primary bedroom serves as a peaceful retreat, featuring ample space , along with a private ensuite bathroom that adds both comfort and convenience. The remaining bedrooms are bright and versatile, easily accommodating children, guests, or work-from-home needs. The laundry room is conveniently located near the bedrooms, making daily routines more efficient. The backyard offers a private setting with plenty of room for children to play, gardening, or hosting friends. Ideally located, the property is just 15 minutes from Hamilton International Airport and minutes drive from Downtown Hamilton, McMaster University, and neighborhood plazas, making it a convenient choice. (id:49187)
Unit # 328 - 461 Green Road
Hamilton (Lakeshore), Ontario
Experience the best of modern living in this brand-new 1-Bed plus 1 Den at Muse Lakeview Condominiums in Stoney Creek offering 672 sq.ft of well-designed living plus balcony thoughtfully upgraded with premium finishes. This stylish suite features a bright, open-concept layout, high-end finishes, and contemporary design throughout. The kitchen is equipped with brand-new, high-performance stainless-steel appliances. One underground parking space and one locker are included. Amenities include a 6th-floor BBQ terrace, chef's kitchen lounge, art studio, media room, pet spa, and more. Smart home features deliver app-based climate control, digital building access, energy monitoring, and added security. Steps from the Confederation Park, Van Wagners Beach, scenic trails, shopping, dining, and highway. Enjoy lakeside living steps from the future GO Station. (id:49187)
5921 Scott Street
Niagara Falls (Cherrywood), Ontario
Don't miss this opportunity to own a property in one of Niagara's most sought-after neighbourhoods. Offering a prime location and excellent income potential, this home is ideal for both end-users and investors. Live comfortably while generating rental income from the2-bedroom basement apartment, with four spacious bedrooms on the upper level. Situated on a large corner lot, just minutes from Niagara Falls, this property offers outstanding flexibility and value. Year-round functionality is enhanced by a custom walk-out from the kitchen to the deck, ideal for everyday living and entertaining. The home features a separate double-car garage, gazebo, and BBQ shelter, along with a separate backyard area for the basement unit, providing added privacy. With schools and shopping nearby, including Canada One Outlet Mall, and just 2 minutes to the highway, this home checks all the boxes for location, convenience, and lifestyle. (id:49187)
405 - 37 Sandiford Drive
Whitchurch-Stouffville (Stouffville), Ontario
Fabulous office space in Stouffville's most prestigious office tower. This unit features 1 private office and a 2nd private office with boardroom area. Reception area, kitchenette and storage area. Front reception desk and most furniture can remain for the tenant's use. Upgraded finishings, lots of natural light. Smaller and larger spaces also available from 500 to 8,000 sqft. T&O Includes all utilities. Landlord will design and build office space to tenant's need. Great for medical and all professional tenants. Great location. Lots of parking. (id:49187)
02 Mink Lake Road
North Algona Wilberforce, Ontario
This 0.909 acre private treed lot offers plenty of room to build your dream home or cottage. Located across from Mink Lake. Mink Lake is a CROWN owned lake. Gradual entry at the waterfront, soft bottom & crystal clear water. Easy access Boat Launch located a short drive away. This property is 1hour 15 minutes from Ottawa, 15 Minutes from Cobden, 30 minutes to Renfrew or Pembroke. No front or rear neighbours offering prime waterfront views and complete privacy. Adjacent Lot also for sale. (id:49187)
01 Mink Lake Road
North Algona Wilberforce, Ontario
This 0.927 acre private treed lot offers plenty of room to build your dream home or cottage. Located across from Mink Lake. Mink Lake is a CROWN owned lake. Gradual entry at the waterfront, soft bottom & crystal clear water. Easy access Boat Launch located a short drive away. This property is 1hour 15 minutes from Ottawa, 15 Minutes from Cobden, 30 minutes to Renfrew or Pembroke. No front or rear neighbours offering prime waterfront views and complete privacy. Adjacent Lot also for sale. (id:49187)
104 - 1280 Webster Street
London East (East D), Ontario
** ONE MONTH FREE ** Welcome to this beautifully renovated 1-bedroom apartment, perfectly located in the heart of London! Featuring modern stainless steel appliances, large windows, and spacious layouts, this apartment is designed to maximize natural light and offer a fresh, contemporary living experience. Enjoy the outdoors with a spacious balcony. Situated minutes from public schools, major shopping plazas, grocery, shops and more. Steps from local transit.Close to highways. Convenient on-site laundry. These generously sized units provide an ideal living space in a vibrant, highly sought-after neighbourhood. (id:49187)
204 - 1270 Webster Street
London East (East A), Ontario
** ONE MONTH FREE ** Welcome to this beautifully renovated 1-bedroom apartment, perfectly located in the heart of London! Featuring modern stainless steel appliances, large windows, and spacious layouts, this apartment is designed to maximize natural light and offer a fresh, contemporary living experience. Enjoy the outdoors with a spacious balcony. Situated minutes from public schools, major shopping plazas, grocery, shops and more. Steps from local transit. Close to highways. Convenient on-site laundry. These generously sized units provide an ideal living space in a vibrant, highly sought-after neighbourhood. (id:49187)
102 - 1280 Webster Street
London East (East D), Ontario
** ONE MONTH FREE ** Welcome to this beautifully renovated 2-bedroom apartment, perfectly located in the heart of London! Featuring modern stainless steel appliances, large windows, and spacious layouts, this apartment is designed to maximize natural light and offer a fresh, contemporary living experience. Enjoy the outdoors with a spacious balcony. Situated minutes from public schools, major shopping plazas, grocery, shops and more. Steps from local transit.Close to highways. Convenient on-site laundry. These generously sized units provide an ideal living space in a vibrant, highly sought-after neighbourhood. (id:49187)
1003 - 221 Melvin Avenue
Hamilton (Mcquesten), Ontario
Welcome to 221 Melvin Avenue, featuring a bright and spacious 2-bedroom unit in a well-maintained hgih-rise building. This suite offers a functional open-concept layout, large windows with plenty of natural light, a private balcony, and modern finishes including stainless steel appliances. Enjoy the convenience of on-site laundry and ample parking. Located in Hamilton East, close to parks, schools, shopping, and public transit, this home provides comfortable and convenient living in a great location. (id:49187)
9 - 401 Glenroy Gilbert Drive
Ottawa, Ontario
Be the first to call this brand new two-bedroom, two full-bath, two-storey condo home, thoughtfully designed with modern finishes in one of Barrhaven's most desirable communities. The main level features a bright, open-concept living and dining area with large windows and light-toned flooring that create an inviting, airy feel. The contemporary kitchen is equipped with sleek countertops, ample cabinetry, stainless steel appliances and an oversized island with breakfast bar seating-perfect for both everyday living and entertaining. The lower level offers two spacious bedrooms with generous closet space and large windows that flood the rooms with natural light. The versatile second bedroom is ideal for a home office, guest room, or hobby space. A full bathroom, in-suite laundry, and additional storage complete this functional and comfortable level. Additional features include full bathroom at main level, secure underground parking and a private patio right outside your door. Located in a family-friendly neighborhood close to schools, parks, shopping, dining, and transit, this condo offers the perfect balance of suburban comfort and urban convenience. Rental application, full credit score report, recent pay stubs, employment letter and ID's required. (id:49187)
Unknown Address
,
Amazing Stoney Creek location in a family friendly neighbourhood. Within close proximity to all amenities including parks, schools, shopping and bus routes. Spacious two bedroom basement apartment with a private side entrance. Large eat-in kitchen measuring 21' X 13'10". Spacious Living Room with gas fireplace and walk-up into the garage (used for storage but no access for parking). Large rear yard to beshared with the main floor tenant. Tenants are responsible for 50% of utilities (gas, electricity, water, water heater). Double driveway to be shared with the main floor Tenant (one parking spot included). All Tenants are to provide Full Equifax or Trans Union Credit Reports, rental application, Employment &reference letters, income verification, and bank statements if needed. (id:49187)

