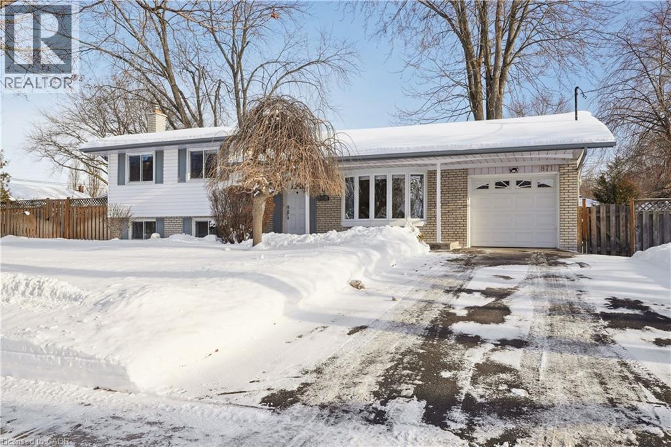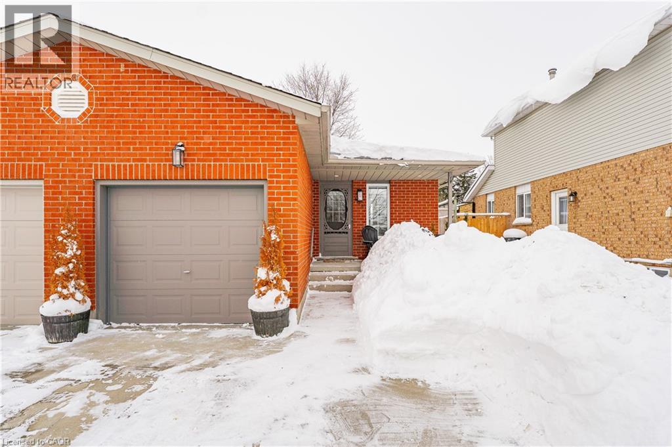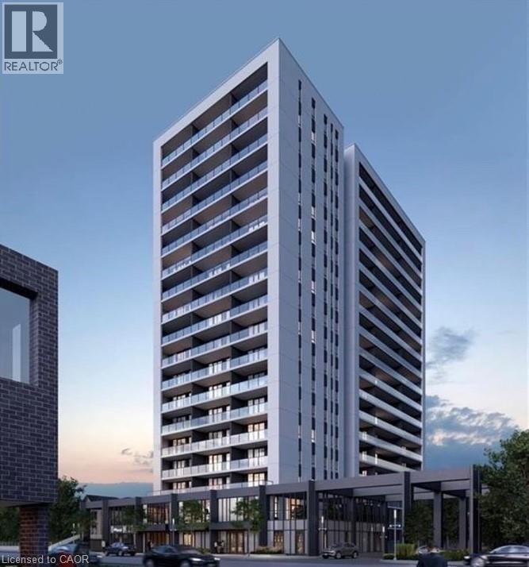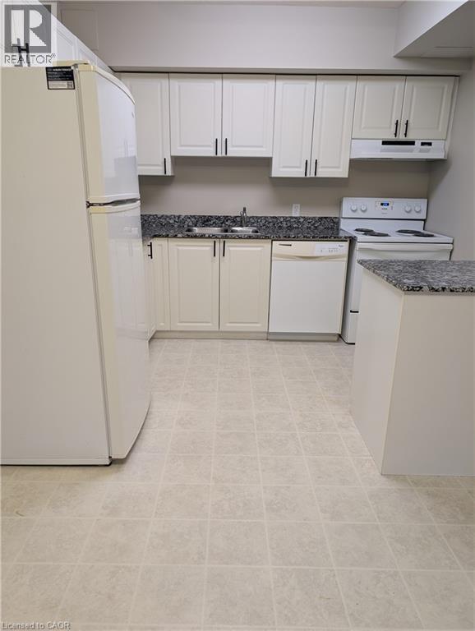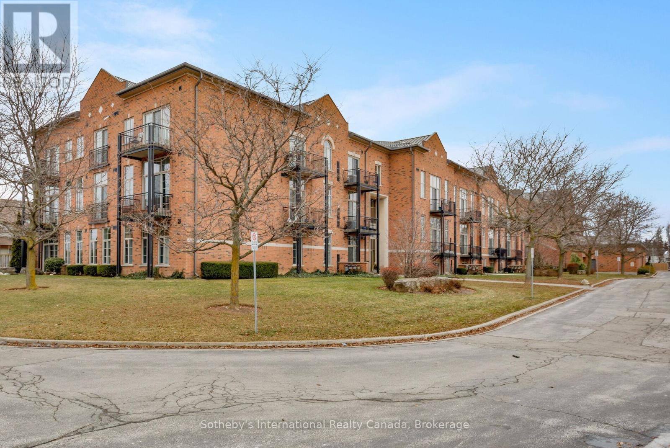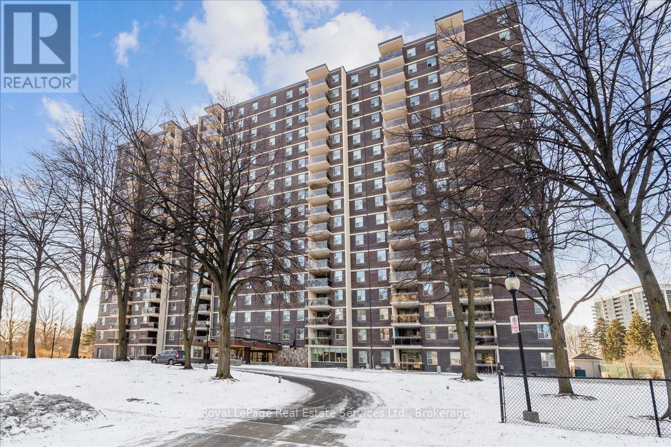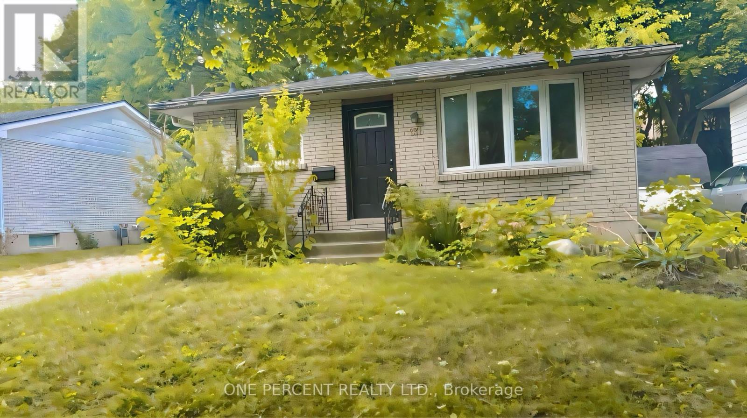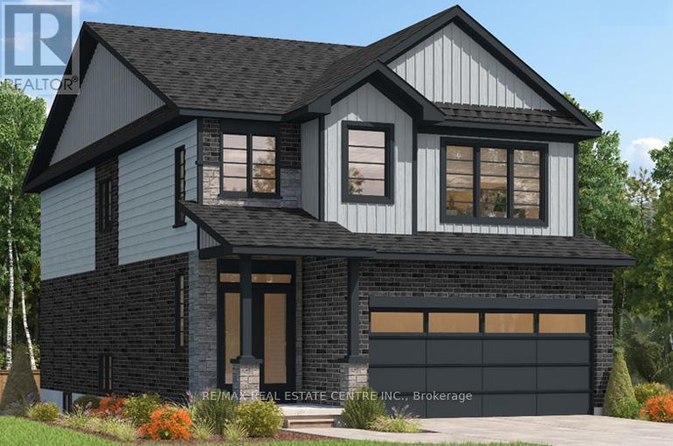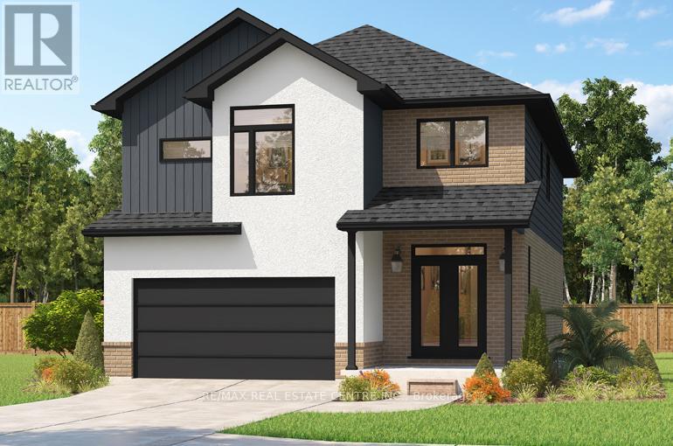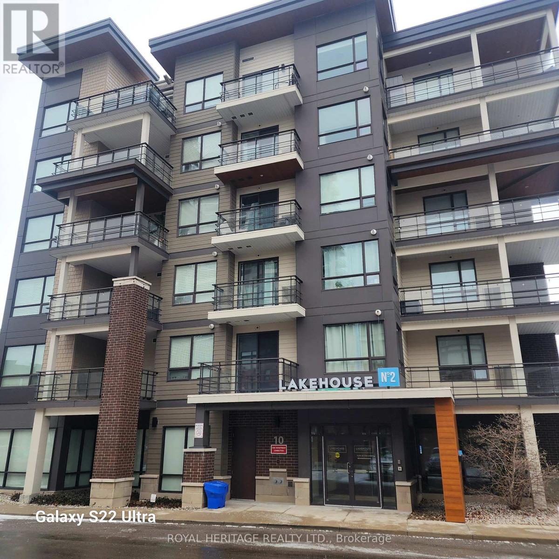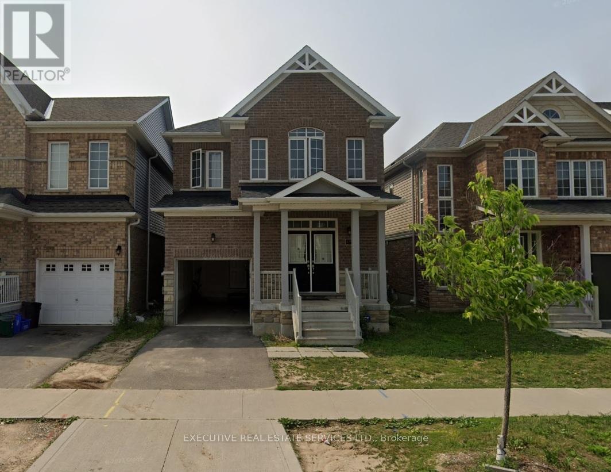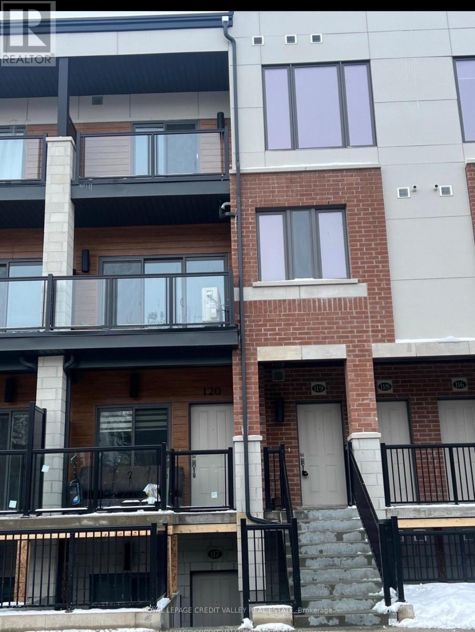871 Francis Road
Burlington, Ontario
Welcome home to this beautifully maintained 3+1 bedroom, 2 bathroom side-split, tucked into the highly desirable Aldershot neighborhood of Burlington. Loved by the same family for over 30 years, this home is filled with warmth, character, and pride of ownership. The bright living and dining area features hardwood floors and a large bay window, creating a welcoming space for everyday living and entertaining. The updated eat-in kitchen offers classic wood cabinetry and plenty of room to gather for meals. The lower level adds valuable living space with a cozy family room and gas fireplace, plus a flexible bedroom or home office — perfect for today’s lifestyle. Outside, enjoy a fully fenced backyard with mature gardens, ideal for relaxing or hosting friends. An updated front walkway and underground sprinkler system keep the property looking its best. With three spacious bedrooms, top-rated schools nearby, and quick access to parks, the GO station, highways, and Lake Ontario, this home offers comfort, convenience, and a wonderful place to call home, come see for yourself! (id:49187)
408 Joseph Street
New Hamburg, Ontario
Welcome to 408 Joseph Street, a beautifully updated semi-detached 4 level backsplit located in family-friendly New Hamburg. Offering over 1,500 sq ft of finished living space, this home features 3 bedrooms, 2 full bathrooms, a functional multi-level layout, and a fully finished lower level. The main level showcases a stunning designer kitchen with sleek flat-panel white cabinetry, quartz countertops, a large centre island with seating, stainless steel appliances, gas range, modern hood fan, open shelving, and a skylight that fills the space with natural light. The open-concept living and dining areas are finished with wide-plank flooring, recessed lighting, and a cozy fireplace, creating a warm and contemporary atmosphere ideal for everyday living and entertaining. The primary bedroom offers updated flooring, modern lighting, and generous closet space, while two additional generously sized bedrooms provide excellent flexibility for children, guests, or a home office. The main bathroom has been tastefully renovated with a floating double vanity, dual mirrors, upgraded fixtures, and a tub/shower with sliding glass doors. The lower level features a spacious living area with gas fireplace, recessed lighting, and large above-grade windows, along with an second full bathroom, making it ideal for hosting guests. Outside, enjoy a private, fully fenced backyard with no rear neighbours, deck and patio areas, and a garden shed. The exterior offers brick and vinyl siding, an attached garage, and a wide concrete driveway with ample space for 2 vehicles . Close to parks, schools, shopping, and quick highway access. An excellent opportunity for first-time buyers, families, or downsizers. (id:49187)
741 King Street W Unit# 208
Kitchener, Ontario
Bright and modern studio suite in the heart of Kitchener’s Innovation District at the Bright Building. This thoughtfully designed unit features floor-to-ceiling windows and an open-concept layout that fills the space with natural light. A sleek Murphy bed allows the living area to transform effortlessly from day to night, maximizing functionality and comfort. The contemporary kitchen is equipped with quartz countertops, built-in stainless steel appliances, and stylish cabinetry, while the bathroom offers Heated Floors for year-round comfort. Step outside to a private terrace—an ideal extension of the living space and a perfect spot to unwind. In-suite laundry adds everyday convenience. Residents enjoy premium amenities including a community BBQ, sauna, co-working space, social lounge, and rooftop terrace. Steps from the LRT, Google, Grand River Hospital, and downtown shops and restaurants, this is refined urban living at its best. (id:49187)
239 Auburn Drive Unit# 611
Waterloo, Ontario
Welcome to Auburn Terraces. This well located building is close to schools, shopping, transit, the expressway, trails and much more. This apartment offers 2 full bathrooms, insuite laundry, granite countertops and a balcony. One free parking spot for 12 months is included. Two months free rent as well. Current rent has been reduced by 200/month for 12 months. Call today to arrange your showing. (id:49187)
219 - 262 Dundas Street E
Hamilton (Waterdown), Ontario
Welcome to this beautifully appointed end-unit condo in the heart of Waterdown; offering exceptional space, light, and flow. Soaring 10-foot ceilings, oversized windows, and abundant natural light create a bright, open feel throughout.The thoughtfully designed layout features two bedrooms and two bathrooms, a granite kitchen, and a natural gas fireplace anchoring the living space. Wainscoting throughout the main living areas, generous room proportions, and seamless flow make this home ideal for both everyday living and entertaining.Additional highlights include two parking spaces, in-suite laundry, and a prime location just steps to shops, restaurants, trails, and all amenities Waterdown has to offer. A rare opportunity to own a spacious, light-filled condo in a highly sought-after community. (id:49187)
812 - 966 Inverhouse Drive
Mississauga (Clarkson), Ontario
Stunning 3 bedroom, 2 bathroom corner unit exceptionally upgraded throughout in the desirable Clarkson Village steps from shops, restaurants and the GO train. Open concept floor plan features a spacious living and dining room combination, walk-out to a large and private balcony where you can enjoy your morning coffee. Kitchen with designer cabinetry, quartz countertops, backsplash and laundry room adjacent to the kitchen offers abundant storage/cabinetry. As you walk down the hallway towards the bedrooms, you will find a large walk-in closet for all your storage needs. Primary Bedroom with a walk-in closet and 3-piece ensuite, laminate flooring, upgraded lighting, wainscoting, freshly painted in neutral tones. Excellent amenities include a gym, bike storage, games room, library, tennis court, outdoor pool, playground, parcel room, on-site management and more. Move in and enjoy this impressive home. (id:49187)
131 Paperbirch Crescent
London North (North K), Ontario
Spacious 6-Bedroom Home Near Western University - For Lease! Don't miss this incredible opportunity to lease a detached three-level back split at 131 Paperbirch Crescent, just minutes from Western University. This bright, spacious, and well-kept home offers comfort, convenience, and independence in a highly desirable area close to campus. The main floor features a sunny, south-facing living area with a large front window that brings in natural sunlight, a kitchen with breakfast area, and an adjoining dining space. Just a few steps up, you'll find three bedrooms and a three-piece bathroom. The walk-up lower level includes a separate entrance, a second kitchen with its own appliances, three additional bedrooms, a three-piece bathroom, and a cozy living area with above-grade windows providing plenty of natural light and fresh air. The hot water tank is owned, so there is no rental fee-saving additional monthly costs. Enjoy outdoor living with a deck, side bench seating, and a spacious backyard-perfect for relaxing or gathering outdoors. Conveniently located close to Western University, University Hospital, bus routes, grocery stores, coffee shops, and popular restaurants and entertainment options in downtown London, including The Morrissey House, Cintro on Wellington, and Lucy's Pizza & Cocktails.Clean, spacious, and move-in ready. Don't wait- book your showing today and secure this great home near campus! (id:49187)
200 Benninger Drive
Kitchener, Ontario
***FINISHED BASEMENT INCLUDED*** Perfect for Multi-Generational Families. Welcome to the Foxdale Model, offering 2,280 sq. ft. of thoughtful design and upscale features. The Foxdale impresses with 9 ceilings and engineered hardwood floors on the main level, quartz countertops throughout the kitchen and baths, and an elegant quartz backsplash. Featuring four bedrooms, two primary en-suites, and a Jack and Jill bathroom, it's a true generational home. Additional highlights include soft-close kitchen cabinets, upper laundry cabinetry, a tiled ensuite shower with glass enclosure, central air conditioning, and a walkout basement with rough-in for future customization. (id:49187)
196 Benninger Drive
Kitchener, Ontario
*** FINISHED BASEMENT INCLUDED *** Fraser Model Generational Living at Its Finest. Step into the Fraser Model, a 2,280 sq. ft. masterpiece tailored for multi-generational families. Designed with high-end finishes, the Fraser features 9 ceilings and 8 doors on the main floor, engineered hardwood flooring, and a stunning quartz kitchen with an extended breakfast bar. Enjoy four spacious bedrooms, including two primary suites with private ensuites and a Jack and Jill bathroom for unmatched convenience. An extended 8' garage door and central air conditioning are included for modern living comfort. The open-concept layout flows beautifully into a gourmet kitchen with soft-close cabinetry and extended uppers. Set on a premium walkout lot, with a basement rough-in and HRV system, the Fraser offers endless customization potential. (id:49187)
4 - 10 Esplanade Lane
Grimsby (Grimsby Beach), Ontario
A remarkable southern facing unit with exceptionable view of the lake. Condo building located across from waterfront trails, just step out and walk or cycle while enjoying the soothing ripples of lake Ontario. This totally furnished 1 bedroom unit is sure to excite anyone looking to be at the Lake in a trendy area surrounding by many trendy shops conveniently located within the block of buildings. Enjoy your evenings with friends at the quaint restaurant/bar at the base of the building facing the Lake, no better way to celebrate an event or just hang out with friends. Enjoy a swim in the outdoor pool while looking at the Lake, and a fitness centre to keep you in shape. A condo that caters to single pets under 35lbs, with a designated pet wash station for your convenience. Condo conveniently located close to the QEW. (id:49187)
439 Linden Drive
Cambridge, Ontario
Stunning And Absolutely Show Stopper This Gorgeous Single Car Garage 2-Storey Detached House (Year Built: 2017) Is Situated In The Most Desirable Family Friendly Preston Heights Neighborhood of Cambridge. Fully Renovated & Freshly Painted. New floors, Big Windows for Extra Light. So Many UPGRADES to mention !! OPEN CONCEPT Main Floor with Separate Dining, Living and Family Area and Walk Out To The Beautiful Backyard! Primary Bedroom Is Huge With A Walk-In Closet And a 5 Piece Washroom. Other Three Bedrooms Are Also Good Size And Has an Additional Washroom And Windows. Close To All Amenities, Shopping, School, Parks, Public Transit and Highways. Perfect for a Single Family or FIRST TIME BUYER or an Investor. Don't Miss Out On This Opportunity to CALL THIS PROPERTY YOUR HOME! **EXTRAS** Includes: Stainless Steel Fridge, Stove, Dishwasher, Washer & Dryer. (id:49187)
119 - 25 Isherwood Avenue
Cambridge, Ontario
Submit Offer anytime at abdullahkarimzada@gmail.com. Include schedule B, rental application, credit report, job letter, paystub, refrences, No Smoking. (id:49187)

