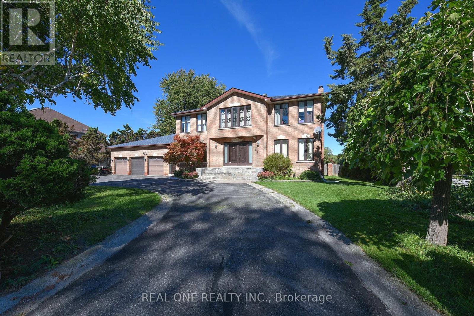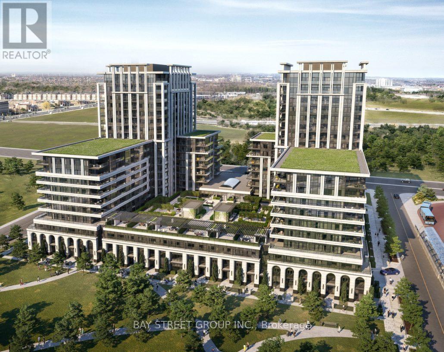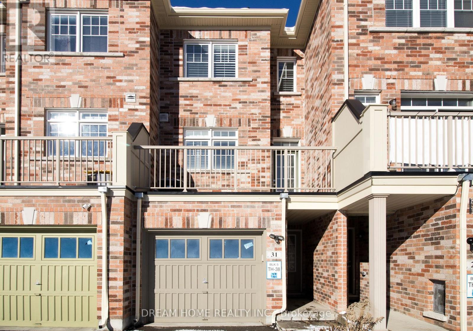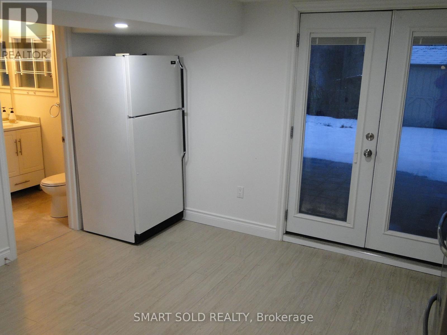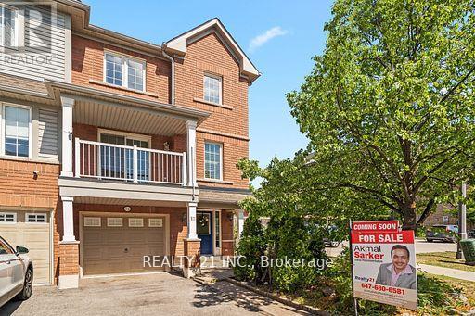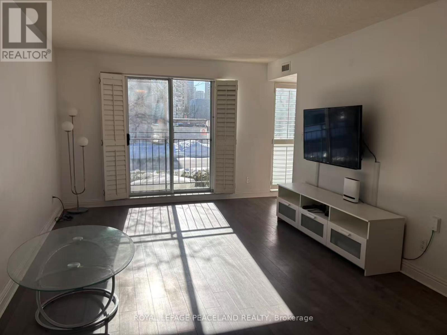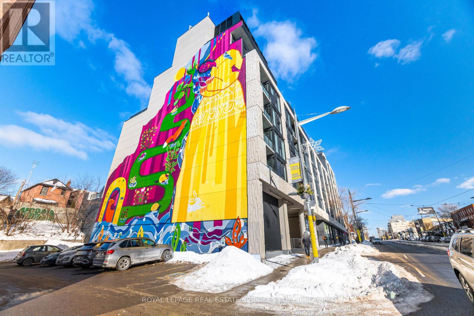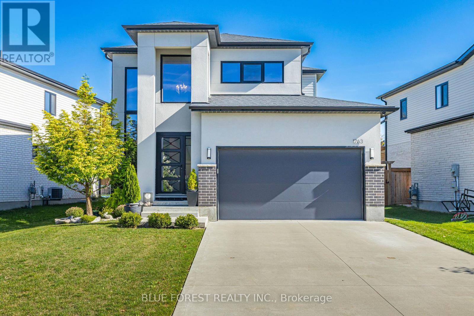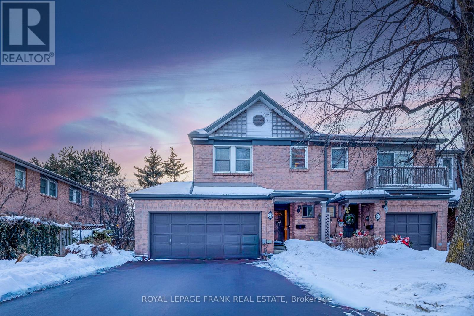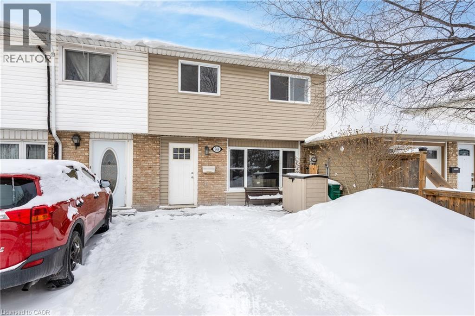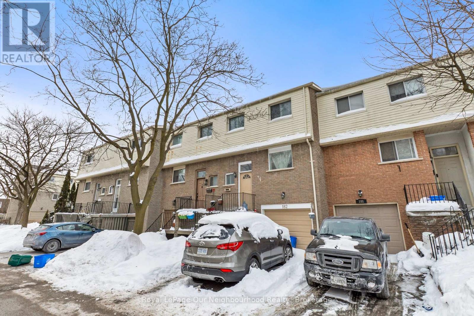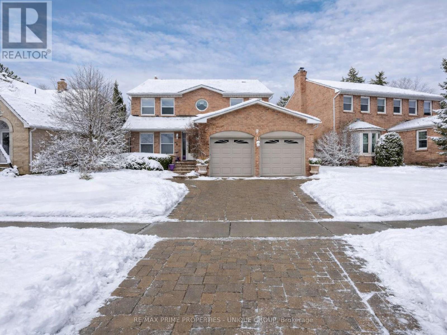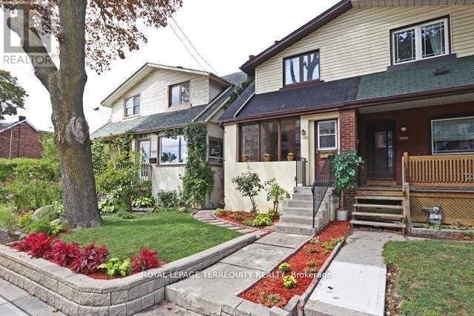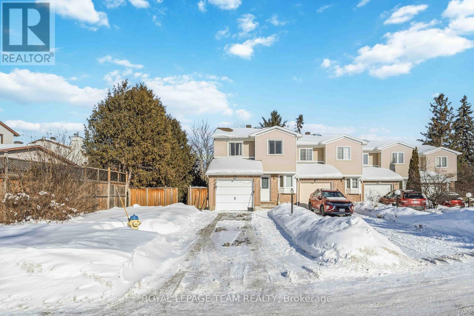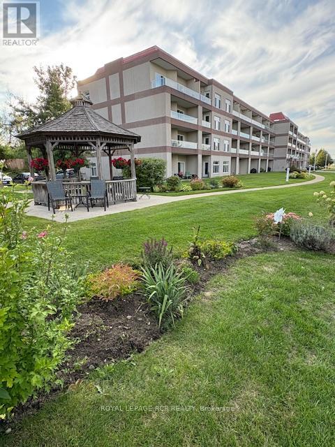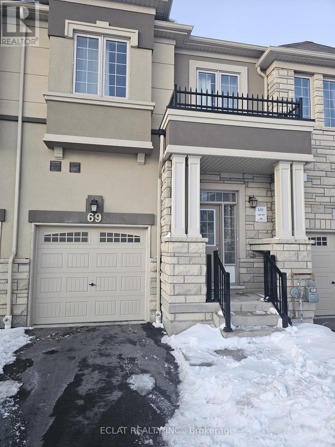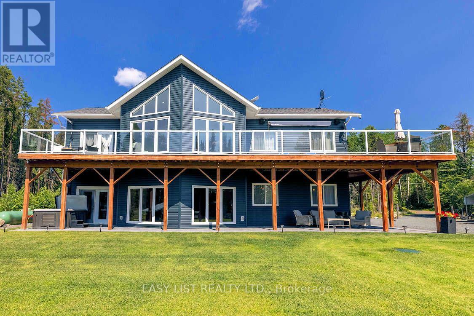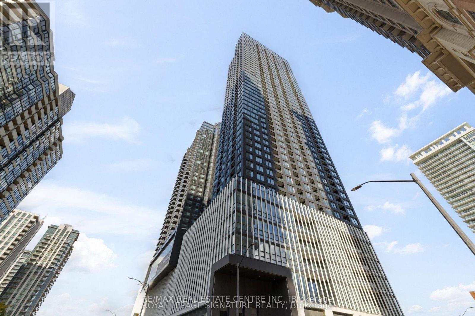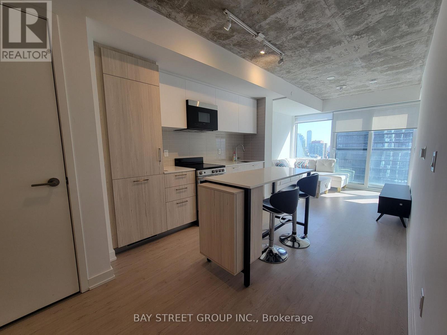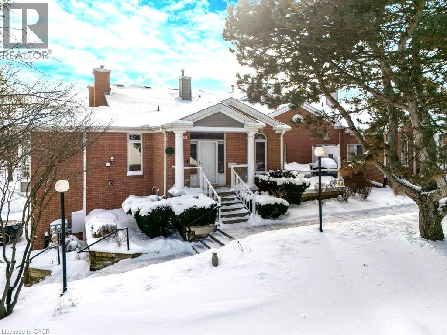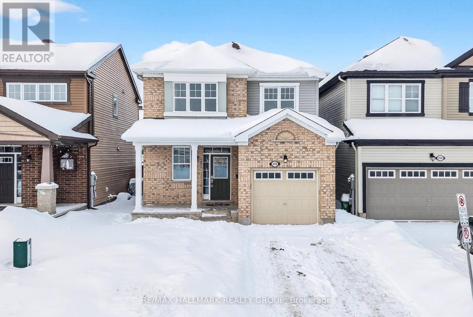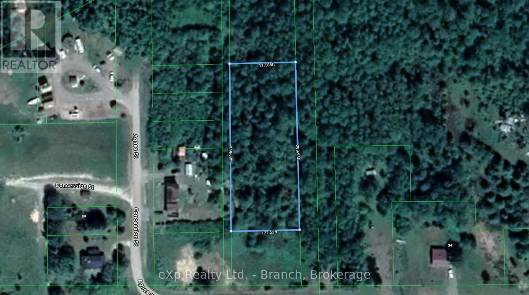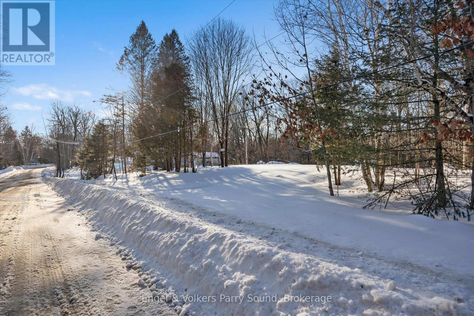62 Lee Avenue
Markham (Milliken Mills East), Ontario
Rare find! Executive 3-Car Garage home situated on a premium half-acre corner lot w/a circular driveway & ample parking. This stunning 2-storey detached mansion offers over 6,000 sqft of living space, beautifully dressed in a warm, neutral decor throu-out. Enter the double doors and be impressed by the Scarlett OHara staircase leading to 4 spacious bedrms. Enjoy separate formal living & dining Rms, a private office & an oversized gourmet kit w/ a bright, Banquet-style breakfast area. Large flr-to-ceiling windows fill the home w/natural light & offer beautifully landscaped garden views from every corner. The all-seasons solarium features skylights & wall-to-wall glass, creating a seamless connection to nature year-round. The lower level offers two separate entrances , two bedrooms, a 4-piece bath, laundry area. A massive recreation room perfect for family gatherings or multi-generational living. Built by an Italian builder, this home is exceptionally solid & well-constructed, and has been meticulously maintained over the years $$$. Basmt features newly updated flooring. This premium corner lot offers excellent redevelopment potential. The regular-shaped lot is ideal for future severance into two lots, each suitable for building luxury custom homes. The property directly across the street has already been successfully severed and redeveloped into two luxury 3-car garage homes, confirming the strong severance potential of this site. This property represents an exceptional opportunity for builders, investors, or families seeking to create two prestigious residences in one of Markham most sought-after areas. Top Rank Milliken Mills H.S (Fraser Institute 2024 Rank #16 in Ontario; IB Program ), Close To 407, Shopping Malls, Restaurants, Supermarkets, T&T, Clinics, etc. (id:49187)
926n - 9 Clegg Road
Markham (Unionville), Ontario
Welcome to this beautifully maintained condo unit located in the heart of Unionville, Markham. This unit features a modern open-concept kitchen with quartz countertops and stainless steel appliances. The spacious primary bedroom includes a large ensuite with a 4-piece bathroom. A separate den provides the perfect space for a home office or study. Enjoy an unbeatable location within walking distance to plazas, supermarkets, restaurants, public transit, Unionville High School, and more. Convenient quick access to Highway 407, 404, and the GO Train. One parking space included (id:49187)
31 Dundas Way
Markham (Greensborough), Ontario
Bright & Beautifully Upgraded Townhouse For Lease, 3 Spacious Bedrooms, 3.5 Bathrooms.$$$upgraded: Hardwood Floor, Pot Lights, Crown Molding, Modern Light Fixtures. Family Size Kitchen With Stainless Steel Appliances, Backsplash, Extended Cabinets. Functional Breakfast W/O To Large Balcony. Close To Public Transit, Go Station, Parks, And School... (id:49187)
Basement - 54 Muirlands Drive
Toronto (Milliken), Ontario
Newly Renovated,All Rooms Are Up Ground at First Level, Separated Private Entrance,1 bedroom, 1 bathroom Apartment with a large backyard.The whole back yard is for the tenant. It situated near parks, restaurants, and public transit, with easy access to nearby train and bus stations. This community is peaceful and family-friendly. It comes with one parking. Best Apartment in this Peacefull and Safty Location. Come to See this Beautiful Apartment And You Will Love it. (id:49187)
13 Ventura Lane
Ajax (Central), Ontario
GO station and HWY 401 - 4 minutes drive * Major Bus rout - 2 minutes walk * Corner Plot - Largest unit in the complex approx 2011 sq ft - Feels like a Semi-Detached. * Convenient Location! High Demand Ajax Neighborhood * Secured Gated Community * Move in Ready! Gorgeous & Specious 3+1 Bedroom Freehold Townhouse with 4 Bath W/Garage. * This Home Fts O/C Main Floor W/Beautiful Kitchen W/Tons Of Cupboards & Workspace, Functional Living & Dining Rm, Convenient 2 Pc Powder Rm & Bonus Family Rm. Head Upstairs To 3 Good Sized Bedrooms, Master Fts 4Pc Ensuite. * W/O Basement Provides Additional room W/2Pc Bath Rm. Renovated with ton of upgrades - plenty of pots lights & fixtures in each floor, new carpet, kitchen sink, toilet, freshly painted full house and more. New Furnace 2022 , Water heater 2020. * Abundant natural light from all 3 sides of the house & airflow allowing cross-ventilation. * Wooden deck in the fenced backyard. Additional Entrance through fence. * Minutes walk to Shopping/Grocery * Close To Schools, Public Transit, Parks, And All Essential Amenities. (id:49187)
Th101 - 38 Hollywood Avenue
Toronto (Willowdale East), Ontario
Spacious over 1,200 sqft two-storey townhome offering 2 bedrooms plus den, 2 bathrooms, 1 large tandem parking space plus locker, ideally located just steps from Sheppard-Yonge Subway Station. The functional layout features an open-concept living and dining area with a Juliette balcony, a modern renovated kitchen equipped with built-in gas cooktop, quartz countertops, and Bosch oven, and a primary bedroom with walk-in closet and semi-ensuite. Enjoy direct interior access to underground parking, ample visitor parking, and low maintenance fees including water, cable, and internet. Unbeatable location steps to Yonge & Sheppard subway lines, Yonge Sheppard Centre, minutes to Bayview Village Shopping Centre, and quick access to Hwy 401-perfect for urban living with exceptional convenience. (id:49187)
406 - 840 St Clair Avenue W
Toronto (Oakwood Village), Ontario
Luxury Upgrades & quiet views at The eight Forty. This meticulously maintained 600 SQF 1+Den suite stands out with premium upgrades & Owned Parking & Owned Locker combo. Designed for functionality, the den is a dedicated home office nook. The open-concept living space features 9ft ceilings, waterproof wood laminate, & a walk-out to an open balcony overlooking the quiet North residential side (away from streetcar noise). Gourmet kitchen boasts a custom island, quartz counters, and additional cabinetry. The primary bedroom features a custom closet organizer and full black-out blinds. Spa-like bath with porcelain tiles & full shower backsplash. Steps to the St. Clair West streetcar, dining, & Cedarvale Park. Move-in ready. Just bring your keys! (id:49187)
1763 Applerock Avenue
London North (North S), Ontario
Welcome to this beautifully crafted modern home where quality and thoughtful design shine throughout. The main floor offers an open-concept layout with 9' ceilings and abundant natural light flowing through premium German-engineered windows and doors. The stylish kitchen features stone countertops, tiled backsplash, high-end appliances, ceiling-height cabinetry, pot lighting, pendant accents, and an oversized island ideal for entertaining.Hardwood flooring runs throughout the entire home, including the bedrooms. The living area is anchored by a striking fireplace feature wall and enhanced with surround sound, creating a perfect space to relax or host movie nights. Step out from the dining area to a private, landscaped backyard complete with a composite deck, extended concrete patio, and gas BBQ hookup.Upstairs offers three well-sized bedrooms, including a spacious primary suite with a spa-inspired ensuite. The unfinished basement provides excellent potential for additional living space, a home gym, or recreation room.Conveniently located within walking distance to St. Gabriel Catholic Elementary and Northwest Public School, with secondary options including Sir Frederick Banting SS and St. André Bessette CSS. A fantastic opportunity to own a modern home built with both style and substance. (id:49187)
23 - 385 The East Mall
Toronto (Islington-City Centre West), Ontario
Welcome home to this gorgeous Etobicoke townhome-where comfort, space, and convenience come together effortlessly. Lovingly maintained by the same family for over 25 years, this rare end-unit offers the kind of warmth and care you can feel the moment you walk in. The bright, spacious kitchen is the heart of the home, featuring granite countertops and brand-new appliances-perfect for busy mornings, family dinners, or hosting friends. The open main level showcases gleaming hardwood floors and a walkout to a beautiful outdoor space, ideal for summer barbecues or a quiet morning coffee. Upstairs, two generous bedrooms each offer their own complete ensuite and walk-in closet, creating private retreats perfectly suited for a growing family, professional couple, or downsizers who still want room to breathe. The tastefully finished lower-level recreation room, complete with a cozy custom built gas fireplace and large, bright windows, is an inviting space for movie nights, a playroom, or a home office. An upgraded laundry room and abundant storage add everyday ease. A rare double garage, a one-year-old furnace, fresh paint throughout, and pride of ownership at every turn make this home truly move-in ready. Set in a highly convenient Etobicoke location close to public transit, major highways (401 & 407), shopping, restaurants, and just minutes to Pearson Airport-this is a home that supports both busy lifestyles and quiet moments at home. Pre-listing home inspection available. Quick closing available. Welcome Home! Please join us for an open house Saturday Feb 7th and Sunday Feb 8th 2:00 - 4:00. (id:49187)
743 Parkview Crescent
Cambridge, Ontario
Welcome to a fantastic opportunity to own a freehold townhouse in the City of Cambridge, conveniently located with quick access to Highway 401. This well-maintained home offers 4 bedrooms and 2 full bathrooms, perfect for families or first-time buyers. Enjoy a spacious living room and an eat-in kitchen with a walk-out to a fully fenced rear yard. The finished basement features a recreation room, 4-piece bathroom, and laundry area. Step outside to a lovely private backyard complete with a shed, small garden, and gate access to the greenspace behind. This is your chance to enter the market—don’t miss it! (id:49187)
182 - 1915 Denmar Road
Pickering (Village East), Ontario
Solid built, 3 bedroom 2 bath condo town home ready for your creative touch. This town home is a renovators dream waiting for the right hands to make it your ideal home! Quick access to HWY 401, public transit, close proximity to Pickering Town Centre and Public Library. Conveniently located to all the amenities you can ask for! (id:49187)
9 Longwater Chase
Markham (Unionville), Ontario
Feng Shui Certified by Master Paul Ng.** *Home on High Life Cycle for Wealth, plus good energy for Health, Learning and Relations. *Incoming street brings in money energy without directly confronting entrance. Set on one of Unionville's most distinguished streets, 9 Longwater Chase offers a rare opportunity to own a home where historic charm and modern luxury co-exist in perfect harmony.Gracefully positioned in the exclusive Bridle Trail enclave, a neighbourhood inspired by the beauty of Unionville's storied past this distinguished residence welcomes you with timeless curb appeal, sun-drenched living spaces, and renovated gourmet kitchen. Large formal rooms are perfect for entertaining and extended families. Four large bedrooms, a basement awaiting your creativity and fabulous wide lot. Beyond your doorstep, Unionville's beloved Main Street with its cobblestone charm, boutique shops, fine dining, and art galleries is minutes away. Modern amenities are close by, with Downtown Markham five minutes away. Leading schools, parks, and commuter routes are just minutes from home.A rare offering for the discerning buyer who demands excellence, heritage, and lifestyle in equal measure. ** (id:49187)
1760 Queen Street East Street
Toronto (The Beaches), Ontario
Live the Beach Life - Literally Steps Away! Fantastic, architect-renovated semi in the heart of the Beaches. Walk out your door and you're mere steps from Woodbine Beach, the boardwalk, festivals, cafés, and the Beach Village vibe. Inside? Modern comfort meets character:- Spacious living and dining rooms plus a sun-filled sunroom- Fully renovated foodie kitchen with premium appliances & tons of storage- Endless hot water (tankless) for long showers or a soak in the classic clawfoot tub- Cozy up by the wood-burning fireplace or enjoy efficient radiator heat- Ground-floor powder room + washer/dryer- Mudroom or second office opening to a covered deck and private parking Upstairs:- 2 generous bedrooms- 3rd bedroom converted to a large home office or den Streetcar at your door. Downtown made easy. This is beach living without compromise - a real house, in the perfect size, in an unbeatable location (id:49187)
1 Shadetree Crescent
Ottawa, Ontario
Welcome to 1 Shadetree Crescent, a cozy 2-storey townhome for lease, quietly nestled between Merivale Road and Fisher Avenue/Prince of Wales Drive. Enjoy easy access to extensive shopping, dining, and amenities along Merivale, convenient transit routes into the city, and close proximity to the Ottawa River Parkway and scenic pathways. This home offers approximately 1,291 sq ft of above-grade living space plus a partially finished basement with a spacious laundry area and a full bathroom. The main level features a functional layout with generous living and dining areas. Upstairs are three well-sized bedrooms, including a primary bedroom with a 2-piece ensuite, along with a full shared bathroom. The lower level includes a versatile recreation room and an additional full bathroom, ideal for guests or extended living. Additional features include an attached garage with private driveway parking for up to three vehicles and a large fenced backyard. Located on a quiet residential street close to parks and trails, this home offers space, comfort, and exceptional central convenience. (id:49187)
212 - 280 Aberdeen Boulevard
Midland, Ontario
Lovely home overlooking beautiful Georgian Bay. Miles of waterfront trails just steps from the front door. Enjoy the sailboats and sunrises fromthe bedroom, great room, or private balcony or walk to the nearby marinas for a closer look. Practical layout with separate laundry room/walk-inpantry off the kitchen and a den that can be used for storage, office, or guests. 2 large mirrored double closets, plus a large den ensures lots ofstorage space and a sense of openess. A comfortable space to live in plus 2 walkouts to balcony to enjoy the fresh lake air. Enjoy theimmaculate grounds with beautiful landscaping and a gazebo that someone else maintains leaving you free to relax and read in the gazebo inwarm weather. Two owned parking spots. Midland has much to enjoy with vibrant downtown shops, restaurants, craft brewery, a Cultural Centre,festivals, hospital, curling, dog park (at little Lake), walking trails, golf courses, and so much more. A great active lifestyle awaits you. Affordableliving! Hydro: $75-$110 monthly. Gas $55-$70 monthly. Enjoyed by the same family for over 20 years, ready for a new adventure with a newowner-will it be you? Come see your new home and fall in love with all that is has to offer. (id:49187)
69 Bilanski Farm Road
Brantford, Ontario
Welcome to this freshly painted and stylish 3-bedroom, 2.5-bath townhome offering contemporary living just minutes from highway access. The open-concept main floor features 9-foot ceilings, rich hardwood flooring, and a modern kitchen complete with stainless steel appliances, granite countertops, a breakfast bar, and generous pantry space. Large windows throughout fill the home with abundant natural light.Upstairs, the primary retreat includes a spa-inspired ensuite with a tub and glass-enclosed shower, while each bedroom offers its own closet for added convenience. Additional highlights include upper-level laundry, direct garage access, and a partially fenced backyard-ideal for outdoor enjoyment. (id:49187)
16 Mcleish Lake
Thunder Bay, Ontario
For more info on this property, please click the Brochure button. Live the waterfront dream! Situated on the shores of pristine McLeish Lake, just 30 minutes from the city, this year-round waterfront residence was professionally designed, custom built, and meticulously and finely finished for its owners, with keen attention to each and every detail, no expense spared, and showcases nearly 3000 sq ft of both formal and casual living spaces, and boasts extraordinary outdoor relaxation that is highlighted by a large wrap-around deck, full-length stone patio with soothing six-person hot tub, and stone fire-pit patio. Unparalleled peace and privacy await on pristine McLeish Lake. The property is nestled among crown land. Outdoor recreation is at the door step - including refreshing swimming, boating and world-class fishing. Or explore the large lake and its various bays and extensions by canoe or kayak. Every inch of this home's 2860 sq ft impress. The great room serves as the unequivocal centerpiece, with a vaulted ceiling and floor-to-ceiling picture windows that frame stunning views of the lake - and face west for spectacular sunsets. The open-concept layout allows the dining room and kitchen to also benefit from these incredible views. Glass railings on the wrap-around deck ensure that the views are uninterrupted. The expertly designed kitchen with large center island features sleek shaker-style cabinetry that is complemented by brushed gold hardware, quartz counters, a ceramic-tile back splash, motion-activated counter lights, and new top-of-the-line GE Café appliances (propane stove, fridge, built-in dishwasher and microwave). Wake up each morning to the exceptional lake views - all four bedrooms overlook the water. (id:49187)
3609 - 395 Square One Drive
Mississauga (City Centre), Ontario
Brand new and never lived in, this modern one bedroom condo is perched on the 42nd floor and offers breathtaking views over the city.The bright open concept layout features a sleek kitchen with full sized integrated appliances, quartz countertops, and a spacious island, flowing seamlessly into the sun filled living area .The bedroom provides a comfortable retreat with generous closet space, complemented by a contemporary four piece bathroom and convenient in suite laundry. located in the City Centre district, just steps to Square One Shopping Centre, dining, transit, and everyday amenities, with quick access to Highways 403, 401, and the QEW. one locker is included.An excellent opportunity to enjoy brand new, low maintenance urban living in the heart of Mississauga. (id:49187)
56 Niantic Crescent
Toronto (Parkwoods-Donalda), Ontario
Location, Location, Location! As you enter this sun-kissed home, you're greeted by a stylish modern kitchen featuring quartz countertops, stainless steel appliances, and updated flooring throughout. The spacious living and dining areas are perfect for entertaining and everyday family living. This inviting main level has been upgraded with care and attention to detail. The fully self-contained basement apartment offers excellent income potential, making this an ideal option for first-time buyers looking to offset monthly expenses or investors seeking strong rental appeal. Situated in a highly desirable neighbourhood with easy access to parks, top-rated schools, public transit, and major highways including the 401 and DVP, commuting and daily living couldn't be more convenient. Whether you're entering the market for the first time or expanding your portfolio, this property delivers lifestyle, flexibility, and long-term value. Recent upgrades include newer windows, an efficient heat pump, roof, and furnace. (id:49187)
1303 - 65 Mutual St Street
Toronto (Church-Yonge Corridor), Ontario
Discover an exceptional opportunity with this brand new building nestled in the coveted Church-Yonge corridor! Experience an array of top-tier amenities, including a fully equipped fitness room, serene yoga studio, games and media room, and an inviting outdoor terrace with BBQ area. Enjoy the lush garden lounge, elegant dining room, versatile co-working lounge, and convenient pet wash and bike storage. Location couldn't be better-just steps away from a vibrant selection of shops, restaurants, parks, and public transit. Don't miss out on this amazing new condo near Yonge and Dundas Square. Den can be 2nd bedroom. 2 full bathrooms. Includes 1 bike storage as well (id:49187)
341 George Street N Unit# 4
Cambridge, Ontario
Be sure to view this beautiful two bedroom raised bungalow condo located in West Galt's Riverwalk Condominiums. Running alongside the Grand River, this sprawling complex offers outdoor gardening w/ its community garden & arboretum parklands. Two convenient accesses to the walking trails along the river are perfect for all season hiking & bicycling. This unit is conveniently situated near visitor parking for friends & family. Stepping into the grand front entry provides views of the open concept kitchen & living areas. The kitchen is truly outstanding w/ walnut cabinetry & porcelain backsplash & walls (2024), stainless steel gas stove, built-in microwave, brand-new dishwasher (2025), exhaust fan& plenty of convenient storage space. A stainless steel countertop & leather granite countertop add a touch of contemporary style. Plenty of pot lighting overhead. The breakfast bar w/ its live edge wood tabletop is perfect for a quick breakfast. A sunny patio door leads to a private patio retreat. The living room & dining area boasts hardwood flooring, electric fireplace, crown moulding & sun flooded bay window. The primary bedroom offers a magnificent walk-in closet & is adjacent to the spa-like 4pc main bath. The 2nd bedroom w/ vaulted ceiling & oversized Palladian window can double as a guest room or office & includes access to a private balcony. The lower level provides an abundance of extra living space, perfect for movie watching or entertaining a large group. An extra bonus room is suitable for crafts, overnight company, or fitness room. You won't mind doing laundry in this bright & sunny laundry room w/ ample storage cabinets. Access to the garage is through this area. A 3pc bath w/ stand-up shower completes this floor. For larger family gatherings, residents can use the Quarry House w/ cozy fireplace setting, full kitchen & bathroom areas. In nicer weather there is an outdoor deck & newly installed pickleball court! Come be a part of this lovely riverside community! (id:49187)
270 Des Soldats Riendeau Street
Ottawa, Ontario
Fall in love with a home where family life comes first. This charming 3-bedroom + loft, 2.5-bath single-family home is perfectly positioned for young families, directly across from St. Benedict Catholic Elementary School and River Mist Park-where school mornings are stress-free and afternoons are filled with playground time just steps from your front door. Inside, the inviting layout welcomes you with a spacious foyer and a cozy living room anchored by a gas fireplace-perfect for movie nights and quiet evenings at home. A large, dedicated dining room creates the ideal setting for family dinners, birthday celebrations and holiday gatherings where everyone has room to sit, laugh, and connect. The upper-level loft offers a flexible space ideal for a playroom, homework hub, or home office. The primary bedroom is a true retreat, complete with a beautifully appointed 5-piece ensuite featuring double sinks, a soaker tub and a walk-in glass shower. The fully fenced backyard is ready for summer barbecues, kids at play, and pets to roam safely, while the unfinished basement provides endless potential to grow with your family. An attached single-car garage and a long driveway that fits two vehicles make daily life easy and convenient. Surrounded by family-friendly parks-including Lamprey Park and Black Raven Park - and close to St. Kateri French Catholic Elementary School, this location truly shines. Enjoy quick access to Strandherd shopping and amenities, Prince of Wales Drive, Highway 416, and even weekend rounds at Stonebridge Golf Club-all less than 10 minutes away. Don't miss out! (id:49187)
Pcl1525 Lts 3-8 Main Street
Englehart (Central Timiskaming), Ontario
5 Lots located in Charlton Dack just outside of the Municipality of Englehart. Unorganized Twp. Hydro access. (id:49187)
40 Miller Drive
Mcdougall, Ontario
Discover the perfect canvas for your dream home or cottage getaway at 40 Miller Drive. This beautiful building lot is just under an acre and offers all services accessible and ready to go, making your build that much easier.Located on a quiet, well-maintained road in McDougall, this property combines peaceful surroundings with everyday convenience. You're less than 15 minutes from the amenities of Parry Sound, and just a short walk to the shores of Harris Lake, ideal for swimming, paddling, or simply enjoying the outdoors.Whether you're planning a year-round residence or a relaxing retreat, this spacious lot provides the setting, location, and potential to bring your vision to life. (id:49187)

