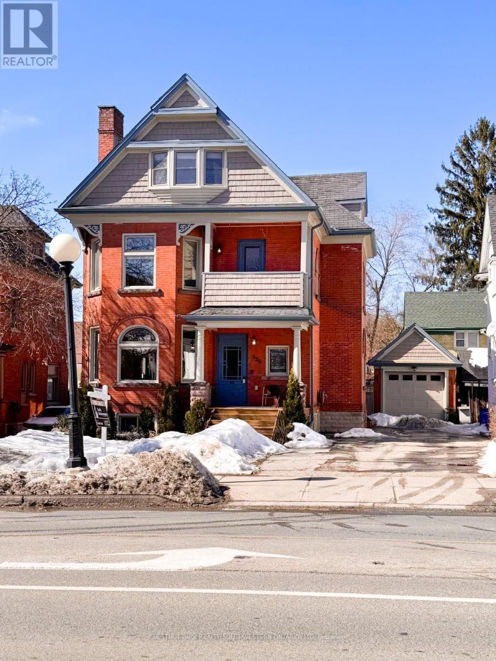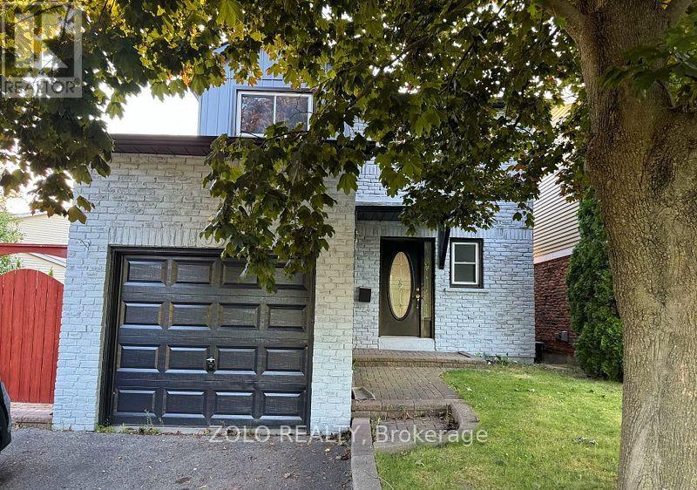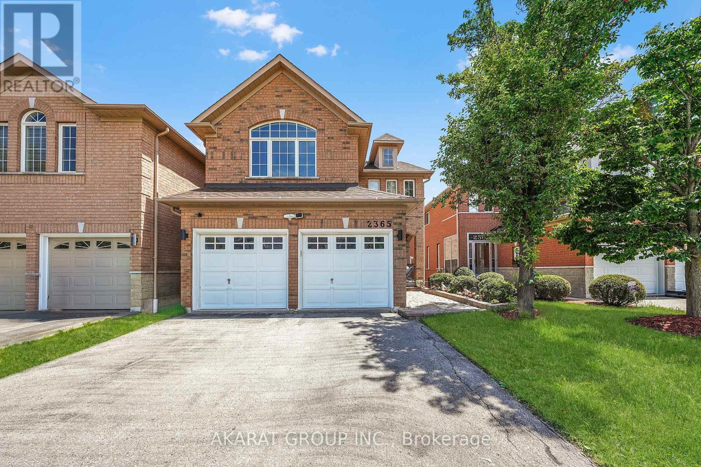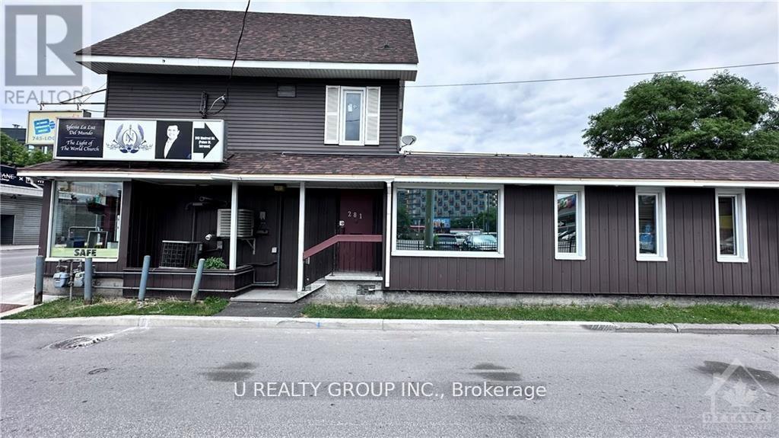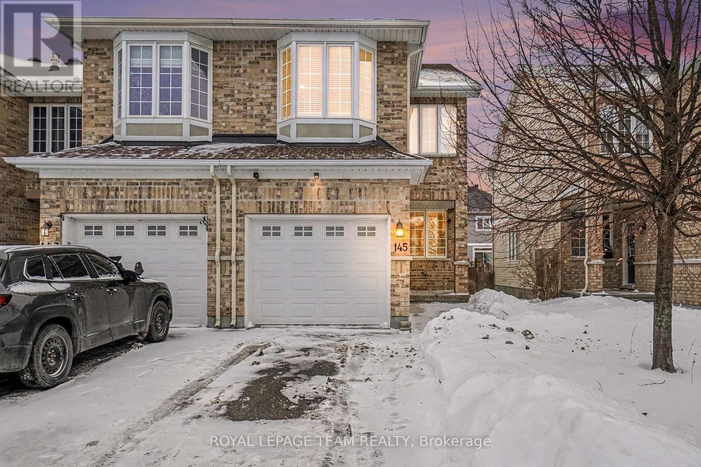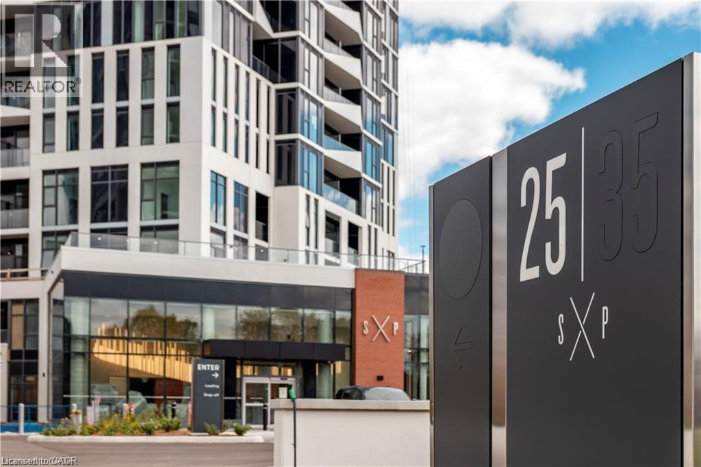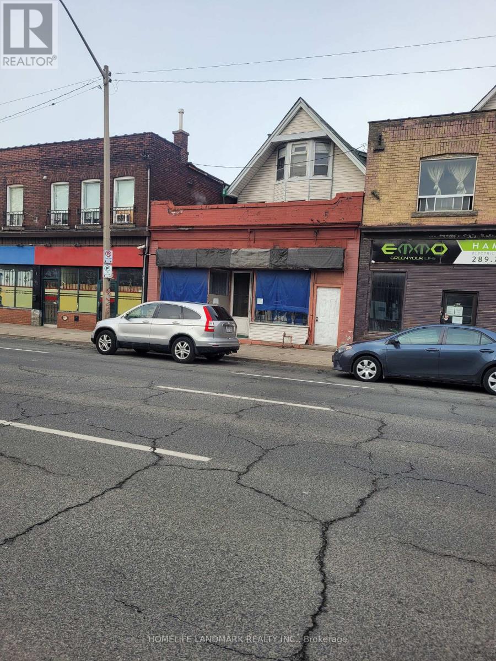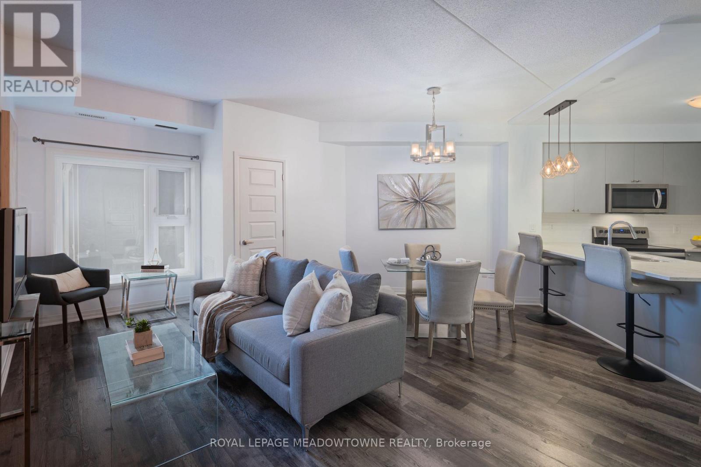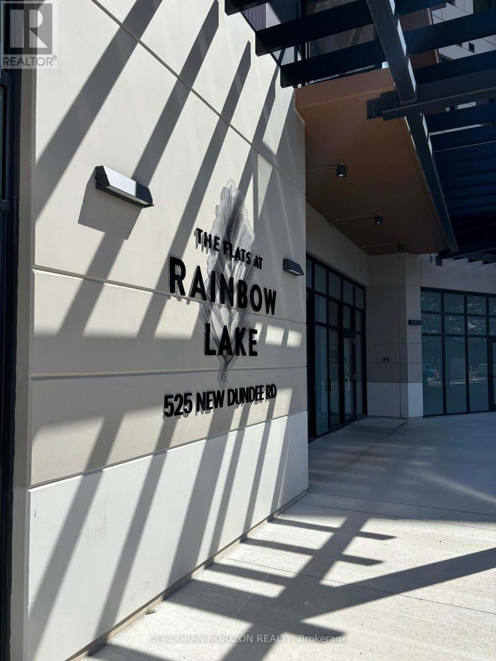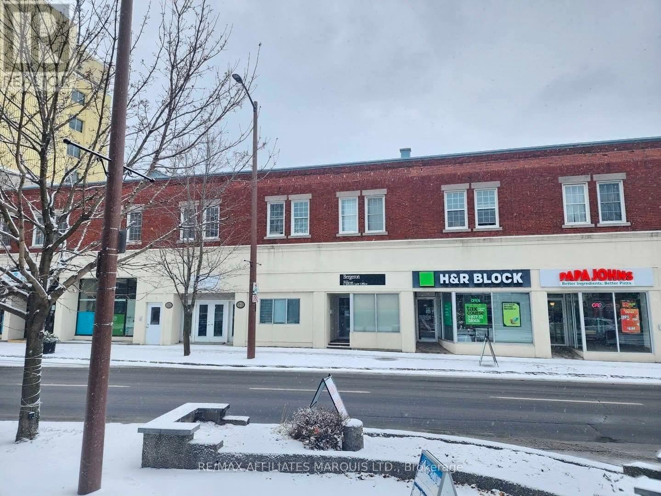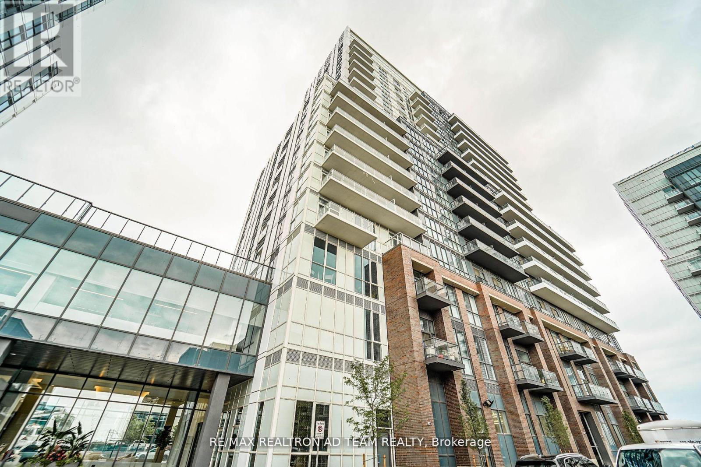350 Queen Street S
Kitchener, Ontario
350 Queen Street S is a rare & beautifully restored century home just one block from Victoria Park, steps to the heart of downtown Kitchener, blending timeless charm with modern refinement. Inside, the home's historic character shines through original doors, rich hardwood floors, intricate millwork, and exquisite stained-glass windows. The elegant living room, centered around a cozy gas fireplace, flows effortlessly into the formal dining room. Original pocket doors offer the option of privacy while preserving the home's classic appeal. The heart of the home-the kitchen-has been thoughtfully updated with white granite countertops, custom cabinetry, and high-end stainless steel appliances, including a gas stove, warming drawer, trash compactor, under-counter bar fridge, and heated floors for an added touch of luxury. Upstairs, the second level features three generous bedrooms, including a peaceful primary suite with large windows and abundant natural light. The spa-inspired main bathroom includes double sinks, quartz countertops, a soaker tub, and a walk-in shower. A convenient second-floor laundry room enhances everyday functionality. The third-floor loft has been completely reimagined as a stylish and versatile in-law suite, complete with a modern kitchenette, cozy living area, a beautifully appointed bathroom with stacked subway tile and a floating wood vanity, and an additional bedroom offering privacy for guests or extended family. Outside, the private backyard retreat is designed for low-maintenance enjoyment, showcasing a built-in BBQ with black granite counters, a pergola, and lush, refined landscaping. A full-height basement with a separate entrance presents exciting potential for added living space, a home office, or another in-law suite. Meticulously upgraded with new windows, new boiler system, extensive exterior improvements, restored staircases, a fully renovated kitchen and loft, and a complete electrical update- this one-of-a-kind! (id:49187)
98 Kirby Crescent
Whitby (Blue Grass Meadows), Ontario
Perfect Place To Call Home In High Demand Whitby Area. Steps To Huron Park, Schools, Shopping, Walking Trails. 401 & Transit. This Home Offers 3 Brms, 4 Bthrms & A Fully Finished W/O Bsmt!! On a Pie-Shaped Lot, A Spacious Side Yard W/Covered Deck Off. Upper Kitchen Feats French Doors, Ample Cupboard Space, Washroom & Kitchen Have Granite Countertop. Basement has a potential rent for $1800. Backyard Is Furnished W/Concrete Slabs. Entire Kitchen recently renovated 2024, new staircase + railing 2024, new doors for all rooms 2024. ** This is a linked property.** (id:49187)
2365 Bankside Drive
Mississauga (Central Erin Mills), Ontario
Beautiful multi-level detached home in Central Erin Mills featuring a finished walk-out basement and carpet-free living throughout. The modern kitchen is equipped with stainless-steel appliances, a built-in wall oven, granite countertops, a breakfast bar, and a center island with a built-in wine fridge. The ground floor opens to a spacious family room with soaring 11+ foot ceilings, a gas fireplace, and a wall of windows that fill the space with natural light. Just a few steps up, there is an additional living and dining area, perfect for relaxing or entertaining. The master bedroom offers a walk-in closet and a luxurious 5-piece en-suite bath, while laundry is conveniently located on the second floor. The walk-out basement leads to a private backyard with mature trees, landscaped borders, and an elevated deck ideal for outdoor gatherings. The basement has an additional spacious living area and a spacious bedroom with its own ensuite bath and walk-in closet. This home is a rare combination of space, light, and privacy, making it truly stand out in the area. (id:49187)
281 Palace Street
Ottawa, Ontario
Welcome to your dream home in Vanier! This newly renovated, two-story apartment offers modern living at its finest. Featuring two bedrooms and a beautiful brand new kitchen. Located close to downtown, you'll enjoy the convenience of urban living while coming home to a peaceful retreat. Don't miss the chance to make this stunning apartment your new home! (id:49187)
516 - 39 Pemberton Avenue
Toronto (Newtonbrook East), Ontario
**Gorgeous Clean & Lovely Unit At Yonge/Finch**24 Hours Security And Concierge **Prime Location North York ** Direct Underground Access To Subway And TTC- Go Bus **Balcony** Utilities( hydro, heat** Single Family Residence To Comply With Building Declaration & Rules. Included**Parking**Locker**Balcony **Ensuite Laundry**No Smoking of Any kind** No Pets of Any Size **Brand new Kitchen Appliance and Flooring. Building amenities include 24 Hours concierge, exercise room, party room & visitor parking. Steps to all amenities, parks, shops & schools. No Pets, No Smoking & Single Family Residence To Comply With Building Declaration & Rules. (id:49187)
145 Desmond Trudeau Drive
Arnprior, Ontario
Welcome to this beautifully maintained 3-bedroom, 3-bathroom end-unit townhome, located in a highly sought-after neighbourhood known for its serenity and family-friendly atmosphere.The main level features hardwood floors throughout and a bright, open-concept living and dining space, ideal for everyday living and entertaining. The kitchen offers stainless steel appliances, updated cabinetry, and new lighting, including pot lights and stylish fixtures over the kitchen and dining areas.Step outside to a freshly stained patio with a covered gazebo, overlooking a fully fenced, beautifully landscaped backyard-perfect for summer barbecues, family gatherings, or quiet evenings outdoors.The second floor continues with hardwood flooring and offers three generously sized bedrooms, along with a versatile bonus room featuring a cozy fireplace, ideal for a family room, home office, or reading lounge.The fully finished basement adds exceptional value and functionality, complete with hardwood flooring and a wet bar, making it an ideal space for entertaining, movie nights, or hosting guests.This end-unit townhome combines space, style, and comfort in a tranquil location-perfect for retirees, families, professionals, or anyone looking to enjoy quality townhome living. Arnprior provides exceptional convenience with a hospital, French and English schools, library, museum, movie theatre, bowling alley, restaurants, shopping, recreation centre, beaches, parks, and beautiful nature trails-while remaining just a short 25-minute commute to Kanata. (id:49187)
25 Wellington Street S Unit# 1812
Kitchener, Ontario
Welcome home to Station Park DUO – Tower C, where modern design meets an unbeatable urban lifestyle. This beautifully appointed 2 bedroom, 2 full bathroom corner suite offers 769 sq ft of thoughtfully planned living space, enhanced by a private balcony off the living area—perfect for unwinding or entertaining. The bright, open-concept layout is complemented by brand new appliances, in-suite laundry, and contemporary finishes throughout, creating a space that is both stylish and functional. The split-bedroom design provides excellent privacy, while one underground parking space and a dedicated locker add everyday convenience. Residents enjoy access to an impressive collection of resort-inspired amenities, including a state-of-the-art fitness centre, Peloton studio, bowling lanes, aqua spa with hot tub, sauna, and the SkyDeck featuring an outdoor gym and yoga deck. Ideally situated just steps from transit, shops, the School of Pharmacy, Google, and the Innovation District, with a vibrant selection of restaurants and cafés all within walking distance. Experience the energy, comfort, and convenience of downtown living—Station Park DUO Tower C is the place to call home. (id:49187)
817 King Street E
Hamilton (Gibson), Ontario
Profitable wedding and feather supplies importer and wholesaler business for Sale, Established in 1980, specializes in Bridal Headpieces, Bomboniere Flowers, Gloves, Parasols, Lace, Fans, Boas, Marabous, Feather Pipings, Masks, Angel Wings, Natural Feathers & Dyed Feathers, etc.It has a loyal customer base. Around 580000 inventory.Low rent. For sale because the seller is retired. Low Capital Investment: Easy to run and potential highly profitable, This is a rare opportunity for a low-investment, high-return business.This is a special for new buyer. Seller is willing to accept $210000 low price inventory and he will help and do training business setup stc.To viewing our product items, please login website www.unitedfeather.com. (id:49187)
324 - 610 Farmstead Drive
Milton (Wi Willmott), Ontario
Discover stylish condo living in this beautifully designed one-bedroom suite offering a fantastic open-concept layout and upscale finishes throughout. Featuring a seamless flow from the sleek, contemporary kitchen to the bright living area, this inviting home is ideal for both relaxing evenings and entertaining guests. The chef-inspired kitchen is a true highlight, complete with stainless steel appliances, elegant countertops and backsplash, and high-end light fixtures that add a refined, sophisticated touch. The spacious bedroom easily accommodates a full bedroom set and boasts a large walk-in closet, and a perfect walkout to the private balcony. While the well-appointed bathroom offers ample storage and stylish finishes. Flooded with natural light and enhanced by quality flooring and thoughtful design details, this condo delivers both functionality and flair. Enjoy the added convenience of one underground parking space and one storage locker. Ideally located close to schools, shopping, the hospital, and with easy highway access, this is a perfect opportunity for first-time buyers, downsizers, or savvy investors. Don't miss your chance to call this stunning unit home-book your private showing today! (id:49187)
304 - 525 New Dundee Road
Kitchener, Ontario
Welcome to this thoughtfully designed condo at The Flats on Rainbow Lake, featuring 2 bedrooms and 2 full bathrooms. Situated on the third floor, Unit 304 offers an elevated and practical layout ideal for everyday living. The open-concept living and dining area provides a bright, inviting space to relax or entertain, flowing seamlessly onto a private balcony-perfect for enjoying morning coffee or evening sunsets. Both bedrooms are well-sized with built-in closets with simple access to the 4-piece bathrooms. Residents of The Flats on Rainbow Lake enjoy a range of amenities, including a fitness center, party room, and shared outdoor spaces. Surrounded by walking trails and green space, the community also provides easy access to Rainbow Lake, ideal for outdoor activities year-round. Conveniently located near shopping, dining, and major routes, this unit offers a balanced lifestyle with modern living that you don't want to miss. (id:49187)
220 Pitt Street
Cornwall, Ontario
Office space for lease, ideally located between Second & Third in the busy downtown district. Most recently used as a law office, and with CBD zoning, there is a large variety of use options. High visibility, high traffic, steps to the courthouse, library, boutiques, restaurants and the waterfront, there is no better location. Functional turn-key layout with a front reception and waiting area, 2 private offices, a bullpen work area, kitchenette, 2pc washroom and full, dry, basement for storage. Front and rear access with a small shared back patio with green-space. 2 dedicated parking spaces, plus downtown City parking. 24hr irrevocable on all offer to lease. Call today for more information. (id:49187)
2003 - 38 Honeycrisp Crescent
Vaughan (Vaughan Corporate Centre), Ontario
Bright And Spacious, Studio Apartment, 1 Full Bath Unit. This Unit Features A Modern Kitchen With S/S Appliances, Laminate Floors, Lot of Natural Light With Floor to Ceiling Windows, And Access to the gym. Located In An Amazing Location, Steps Transit, TTC, Viva & Zum. Mins to Hwy 7, 407, 400, York University, Vaughan Mills, Canada's Wonderland & Much More. **EXTRAS** Fridge, Stove, Built In Dishwasher, Microwave, Exhaust Fan, Stacked Washer & Dryer. (id:49187)

