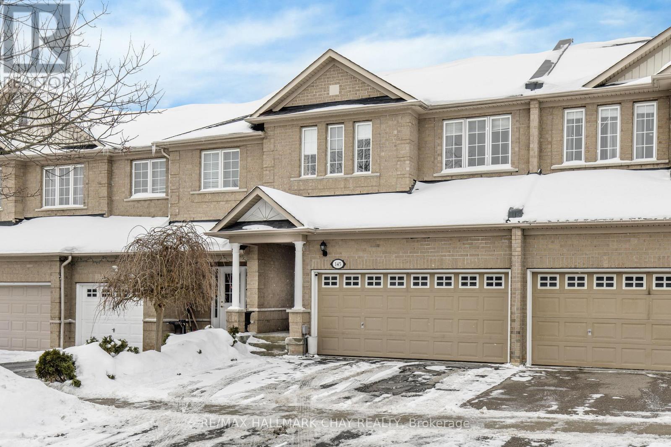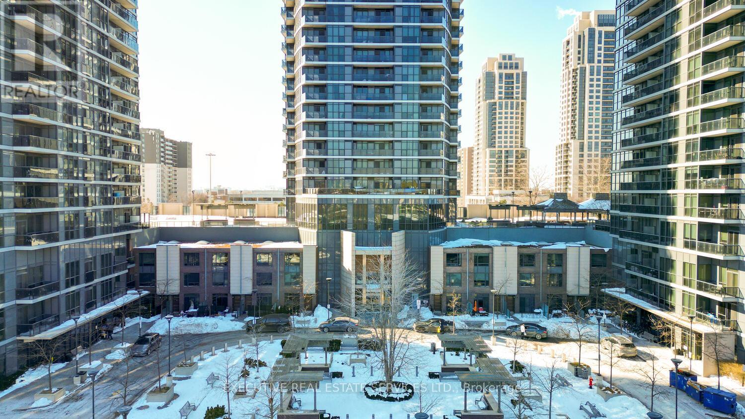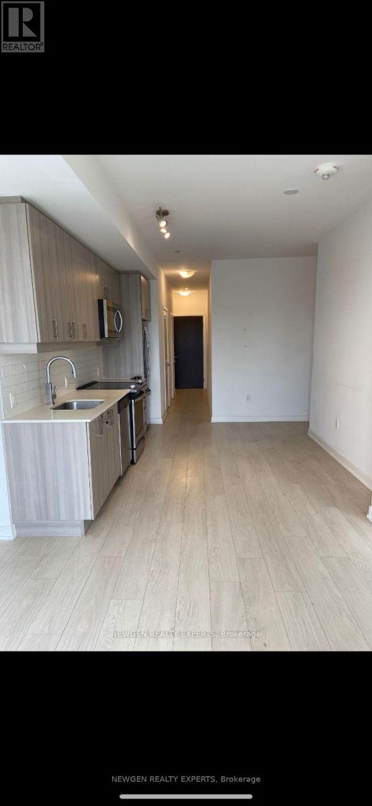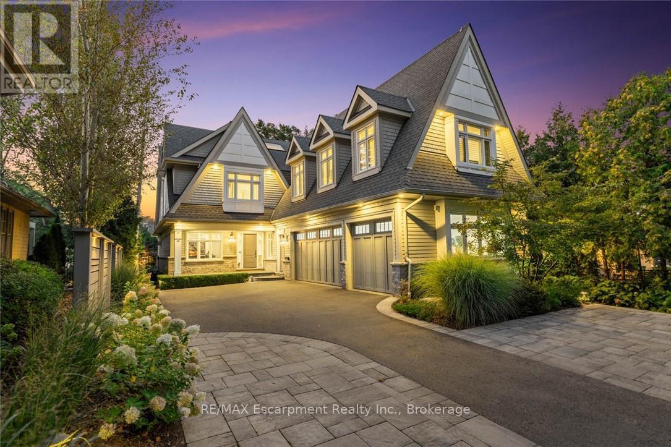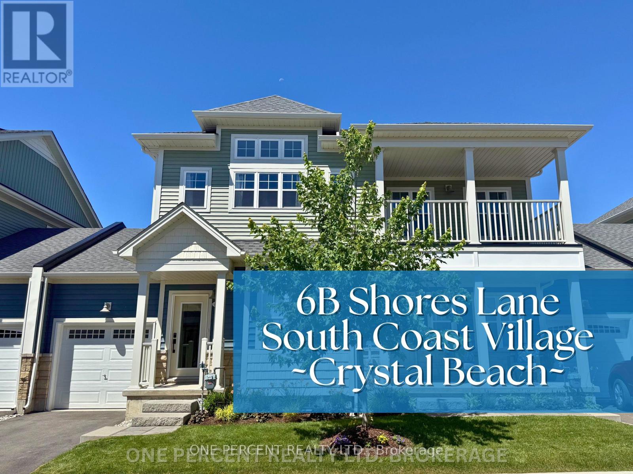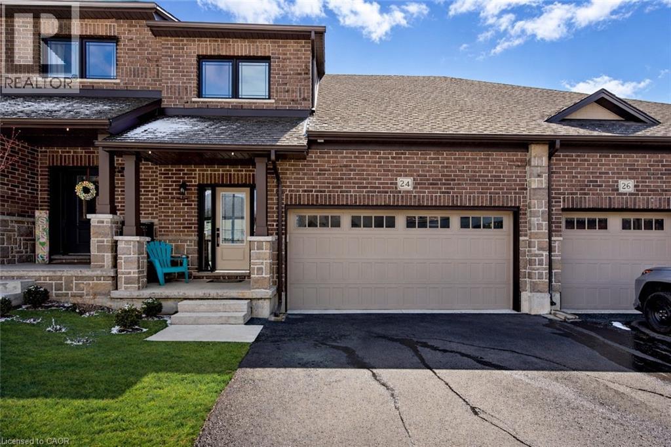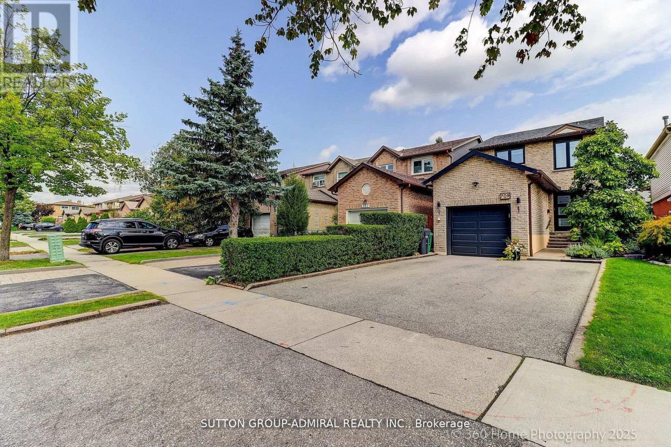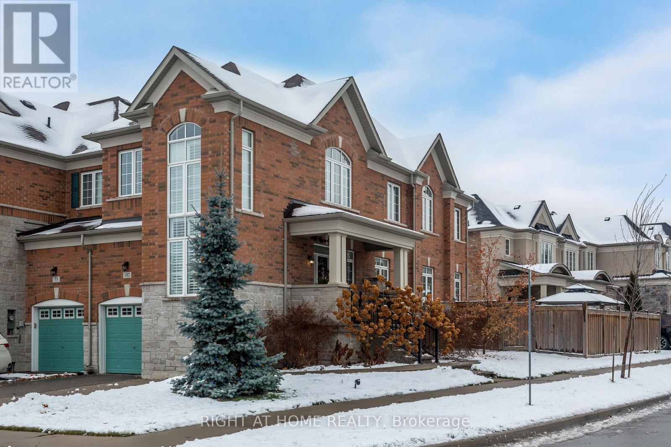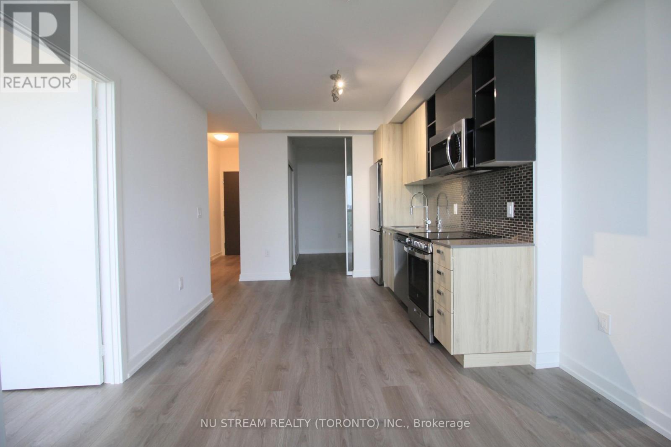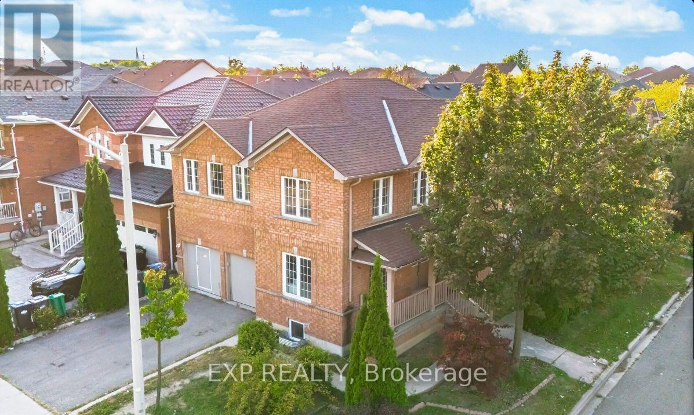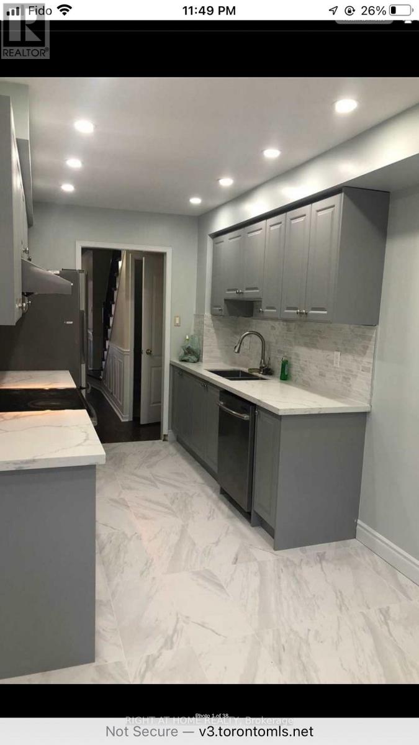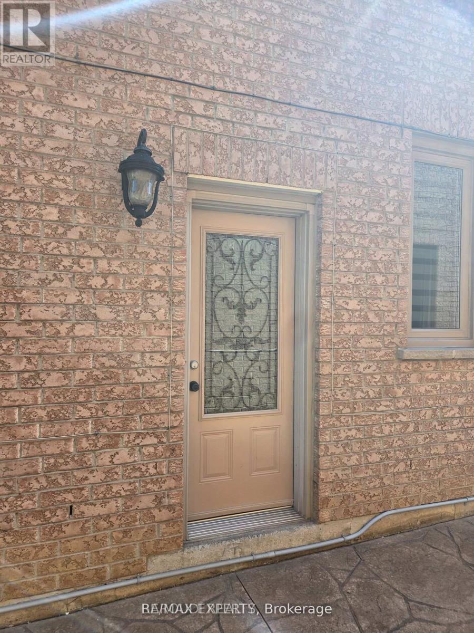145 Millcliff Circle
Aurora (Aurora Grove), Ontario
Rare find in Aurora's very desirable Aurora Grove neighborhood! 3 bedrooms and 3.5 bathrooms with a walkout basement that has a self-contained apartment that can be used as a 4th bedroom with it's own 3 piece bathroom. Large driveway with interlock and a double car garage. This home boasts a sunlit open living and dining area, complete with large windows and beautiful Brazilian walnut flooring. The spacious eat-in kitchen leads to a walkout deck for BBQing and relaxing. On the second floor, you will find a cozy office nook, a primary bedroom with an ensuite bathroom , and a walk-in closet. walking distance to nearby wooded trails for walking pets or enjoying the fresh air. The well renowned Victoria Montessori School is only a 5 min walk away. Close to 404, highly rated schools, Go Transit, trails, shops, parks & restaurants! (id:49187)
1804 - 5 Valhalla Inn Road
Toronto (Islington-City Centre West), Ontario
Sun-Filled and Stylish Condominium Offering Exceptional Space and Views with added rare advantage of two private balconies, perfect for relaxing, entertaining, or enjoying morning and evening skyline views! This beautifully designed 2-bedroom, 2-bathroom plus den suite delivers approximately 900 sq. ft. of thoughtfully planned living space. The desirable split-bedroom configuration enhances comfort and privacy, while expansive floor-to-ceiling windows showcase stunning city vistas and allow natural light to pour in throughout the home.. The contemporary kitchen is designed for both function and style, featuring stainless steel appliances, quartz/granite countertops, and generous cabinet storage. The versatile den provides the perfect flex space for a home office, study area, or multi-purpose use. The carpet-free interior highlights sleek, modern flooring, creating a bright and refined living environment. Residents benefit from outstanding building amenities including a fully equipped 3 fitness centre, indoor swimming pool, party/entertainment room, guest suites, lot of visitor parking, guest suites and24-hour security services. Ideally situated within close proximity to public transit, shopping, dining, and major highways, offering excellent convenience for commuters and urban living. (id:49187)
305 - 8 Nahani Way
Mississauga (Hurontario), Ontario
With all the Bells and Whistles , 1 Bedroom Plus Den, 2 Washroom Unit At Mississauga Sq ByPlazacorp. Beautiful View From The Balcony. Primary Bedroom W/Ensuite Bath & Large Closet.Modern Design Kitchen + S/S Appliances. Conveniently Located At Heart Of Mississauga. Walking Distance To Grocery, Restaurants, Public Transit. Mins To Square One, Library, Community Centre, Sheridan College, Miway & Go Bus Terminal And Hwy 403/401/Qew. (id:49187)
3087 Lakeshore Road
Burlington (Roseland), Ontario
Set on prestigious Lakeshore Road in Roseland one of Burlington's most sought-after neighbourhoods this custom-built residence offers over6,000 square feet of finely finished living space on a rare217-ft-deep property. Located within the Tuck/ Nelson school district, just steps from the lake, it combines an exceptional address with remarkable scale and design. The main level is anchored by an elegant great room with a gas fireplace, custom built-ins with glass accents & expansive windows overlooking the rear gardens. A private home office, formal dining area with a wet bar, & a chef's kitchen designed for both daily living & entertaining set the tone for the home. The kitchen features a large quartz island with seating, dual dishwashers, dual Frigidaire Professional wall ovens, a gas range with decorative hood, warming drawer, microwave, & a Kitchen Aid S/S refrigerator with ice & water. Custom soft-close cabinetry, a walk-in pantry, & a walkout to the covered patio complete this well appointed space. A separate main floor laundry room with custom cabinetry, quartz counters & washer/ dryer adds convenience. Upstairs, four bedrooms each feature their own private ensuite baths & custom closet organizers, including a self-contained in law suite with a separate entrance featuring a living area, bedroom, and full bath, ideal for extended family or guests. The third-floor loft, currently used as a gym, offers flexibility as an additional bedroom or creative studio. The fully finished lower level extends the living space with a large recreation room with a wet bar, sitting area with gas fireplace, sixth bedroom with ensuite, music/media room,& a walk-up to the backyard. Set on a 200ft-deep lot, the property offers rare privacy & scale, with a resort-style backyard featuring a heated saltwater pool, stone patio, covered terrace, &outdoor kitchen. A three-car garage & additional parking complete this home, just minutes from downtown Burlington & the lake. Luxury Certified (id:49187)
6b Shores Lane
Fort Erie (Crystal Beach), Ontario
Introduce yourself to the Canadian Coastal experience in this bright, modern, townhome! Flow through the open floorpan with ease and versatility. Soak up the sun through the many windows, or cozy up by the electric fireplace to soothe your winter blues. Immerse yourself in care-free condo living, while still having those stand alone home features like the oversized garage, basement space, backyard patio, and main floor laundry. Only 8 minutes to the famous Crystal Beach, or a quick stroll to the Shores Clubhouse, Pool, and Sports court. Wind down on the covered balcony after a long day at the beach, or busy day at the club house. Need to further escape? Head down to the basement space Den? Craft room? Large home office? Home gym? The options are endless! The primary bedroom features a classy ensuite, plus a second bedroom, and 4 piece bathroom! Settle into this friendly neighbourhood, and experience a one of a kind community at Shores Lane! Dont miss the chance to preview this calm lifestyle, and let the coastal relaxation wave over you! (id:49187)
24 Tamarack Way
Simcoe, Ontario
One of a kind GEM, Completely updated with attention to details, very practical layout. Open concept with beautiful kitchen and stainless steel appliances, plenty of sunlight and gorgeous vaulted ceiling. Master bedroom comes with updated ensuite. Second floor has a large loft that overlook main floor living area. Basement fully finished with large recreation area and a bedroom with its own ensuite. Beautiful backyard for those gorgeous summer days. More than 20K has been put toward insulating underneath the foundation for better power rating and efficiency. lots more to see when you visit. Home has great flow and family appeal, Shows A+, you wont be disappointed. (id:49187)
709 Greycedar Crescent
Mississauga (Rathwood), Ontario
Absolutely gorgeous family home in quiet neighborhood. Pictures have no touch of AI , you see exactly the house look in a real life. Completely upgraded with customized touch. All new windows, garage door and front door. Nice deep backyard with wooden deck and professional landscape. Bathroom on the second floor has a heated rack for towels. Basement has a kitchen and bathroom with shower. Please ask the listing agent for more custom features. Offers are welcome! (id:49187)
102 Upper Canada Court
Halton Hills (Georgetown), Ontario
Welcome to 102 Upper Canada Court, located in the Enclaves of Upper Canada, one of Georgetown's most sought-after neighborhoods.This rare 4-bedroom, 3.5-bathroom end-unit semi-link home offers space, beautiful upgrades, and pride of ownership from the original owners.The professionally finished exposed aggregate concrete provides parking for an additional vehicle and leads you to a beautifully landscaped front and back yard, complete with a large patio, deck, gazebo, and perimeter plantings.Inside, this carpet-free home features hand-scraped walnut floors on both the ground and second levels, along with California shutters and an abundance of natural light throughout. The upgraded kitchen boasts quartz countertops, stainless steel Frigidaire appliances, and a breakfast bar for four, opening to the bright living room with a cozy gas fireplace and walkout to the deck. A breakfast area, spacious separate dining room, and convenient powder room complete the ground floor. Upstairs, retreat to your large primary bedroom with two closets and a 4-piece ensuite. Three additional well-sized bedrooms with closets and a second 3-piece bath complete the upper level which provide plenty of room for the whole family - a rare find in Georgetown townhomes. The finished basement expands your living space with a large family room, 3-piece bath, separate laundry room, three storage closets, and a cold cellar. Perfectly located close to schools, parks, and shopping. Walking distance to trails! Book your showing - this home has everything you need. Your next chapter starts here. (id:49187)
908 - 10 De Boers Drive
Toronto (York University Heights), Ontario
Bright & Spacious 2 Bed 2 Bath Unit With Unobstructed East Views! Step To Sheppard West SubwayStation And Downsview Park. Minutes Drive To Yorkdale Mall/401&Costco. Close To YorkUniversity. 9Ft Ceilings, Floor To Ceiling Windows, Fantastic Amenities Include Party Room,Gym, Rooftop Lounge, 24 Hour Concierge. 1 Parking & 1 Locker Included. (id:49187)
46 Kershaw Street
Brampton (Fletcher's Meadow), Ontario
Spacious and well-maintained basement apartment available for lease in a prime Bramptonlocation. This bright and generously sized unit features a large open-concept living area,private separate entrance, and the convenience of ensuite laundry. Includes dedicated parkingfor added ease. Located in a family-friendly neighborhood close to schools, parks, publictransit, and all essential amenities. Ideal for professionals or small families seekingcomfort, privacy, and convenience. (id:49187)
73 - 6050 Bidwell Trail
Mississauga (East Credit), Ontario
Emaculate 3 Bedroom Codo Townhome Unit With Finished Basement In Mississauga Walking Distnace From Heartland. Inluded In Rent Is Parking/Roger Ultimate Cable. Close To Heartland Shopping Centre ,Walking Distance To Shopping Plaze Has No Frills, Tim Horton, Td Bank, Reaturants ... One Of The Most Desirable School Area.Single Car Garage With One Parking On Driveway. Large Private Backyard ,Patio Shadded By Mature Tree (id:49187)
Lower - 19 Rory Road
Toronto (Maple Leaf), Ontario
**Modern All-Inclusive Studio Basement Apartment for Rent**Step into this cozy and contemporary studio basement apartment, perfect for those seeking a comfortable and convenient living space. This open-concept unit features a spacious living area that seamlessly integrates with the sleeping space, offering a versatile layout to suit your lifestyle. The apartment comes equipped with a modern kitchen, complete with stainless steel appliances and plenty of storage. Enjoy the ease of all utilities included, along with high-speed internet . Additional perks include in-unit laundry, air conditioning, and a private entrance, ensuring your peace and privacy. Situated in a quiet, well-maintained neighborhood, this unit is close to local shops, public transit, and parks. Ideal for a single professional or student looking for a hassle-free living experience. This gem wont last long schedule a viewing today! (id:49187)

