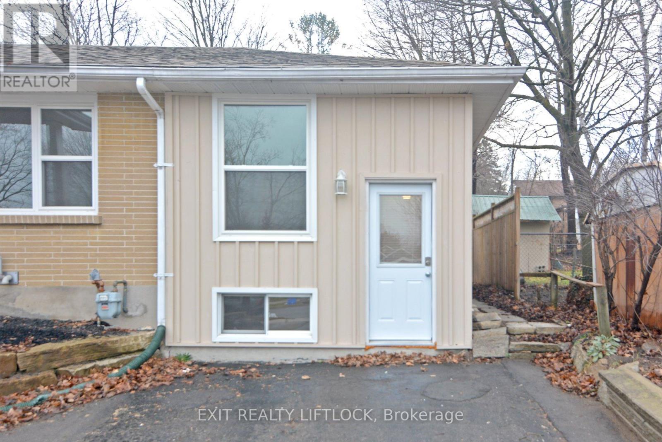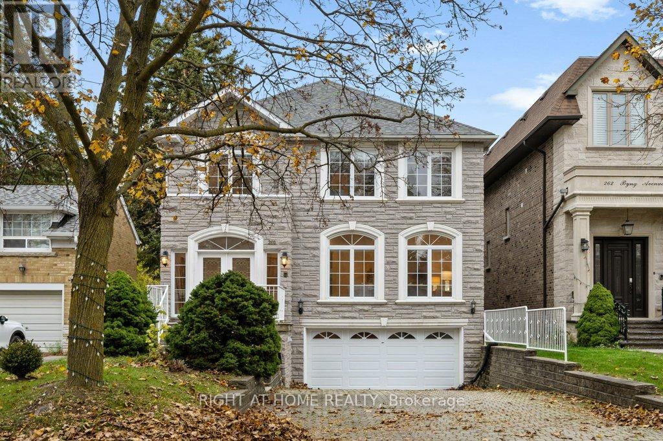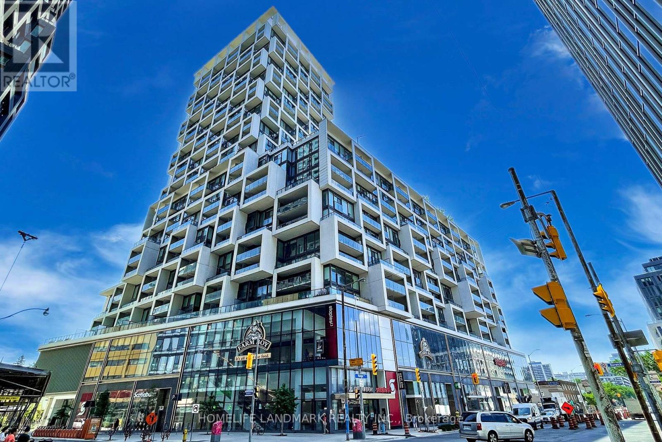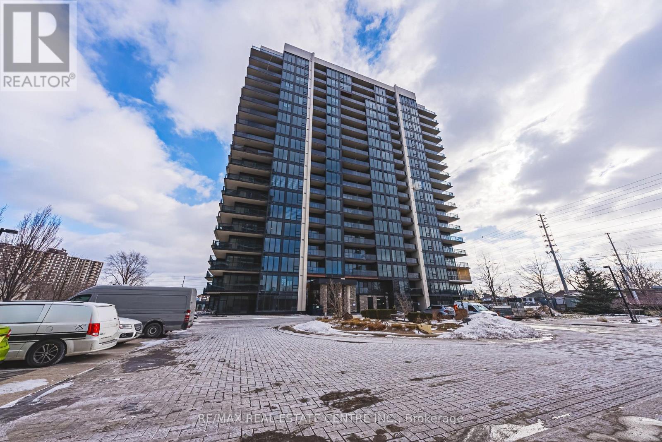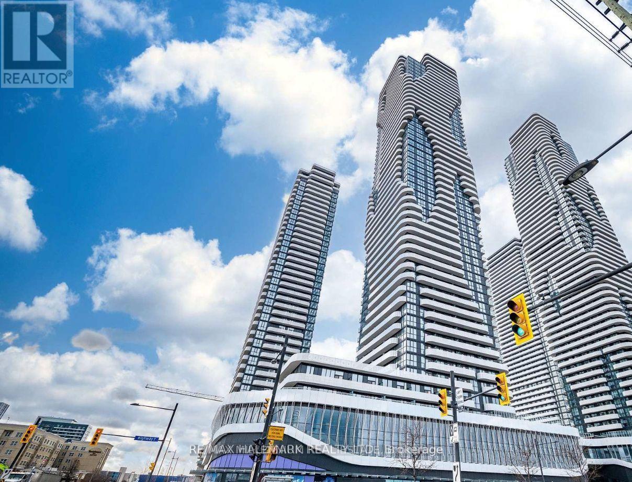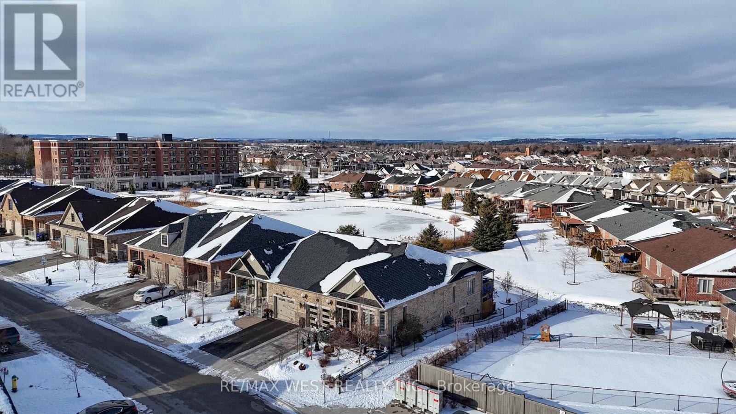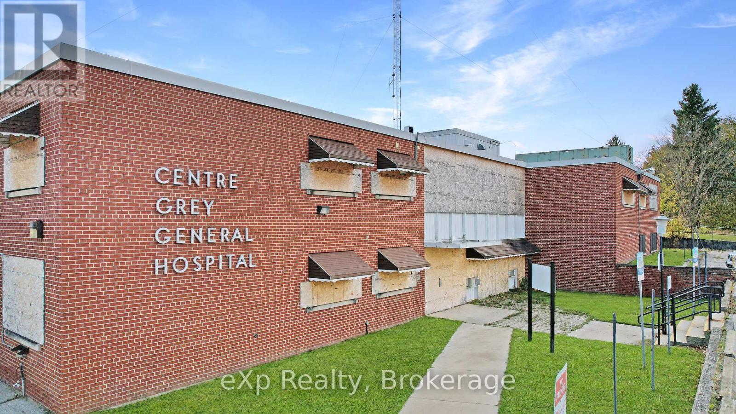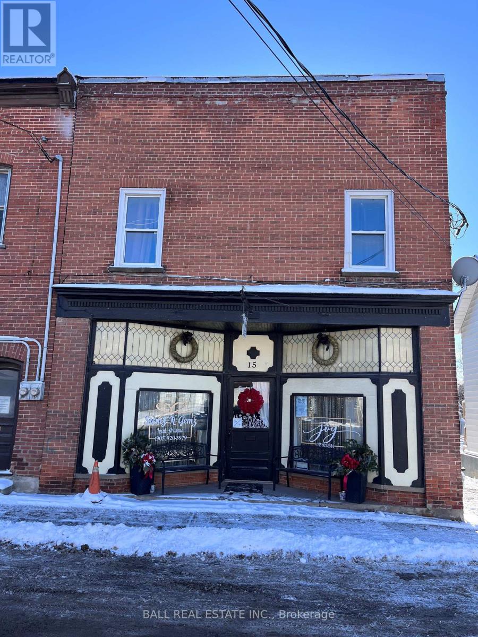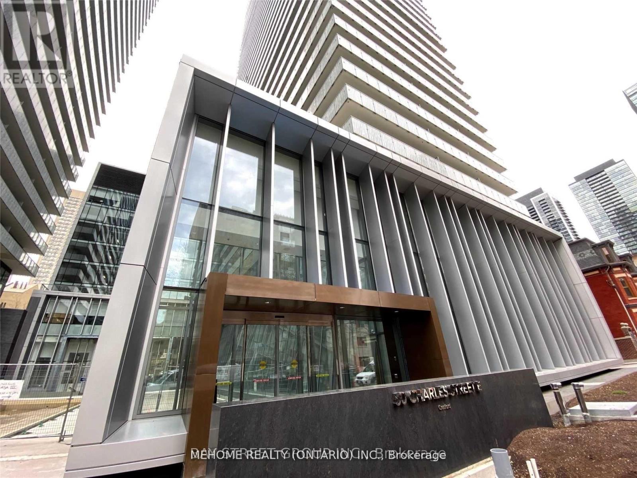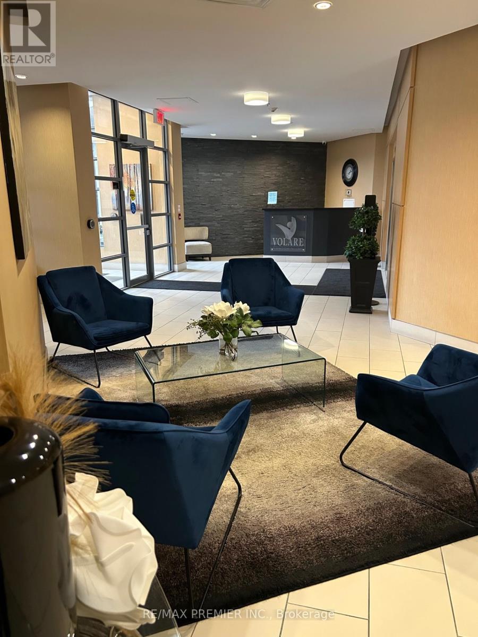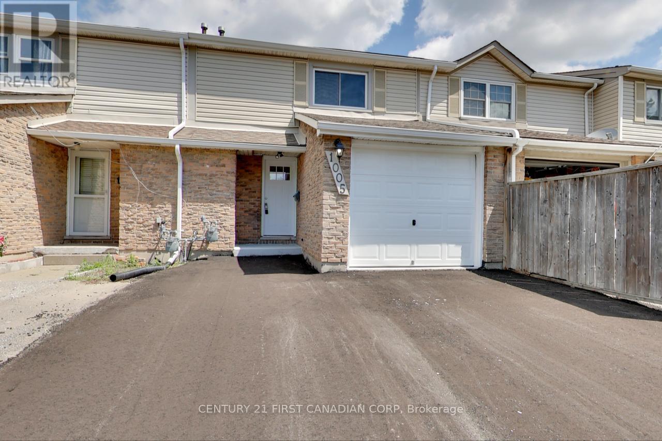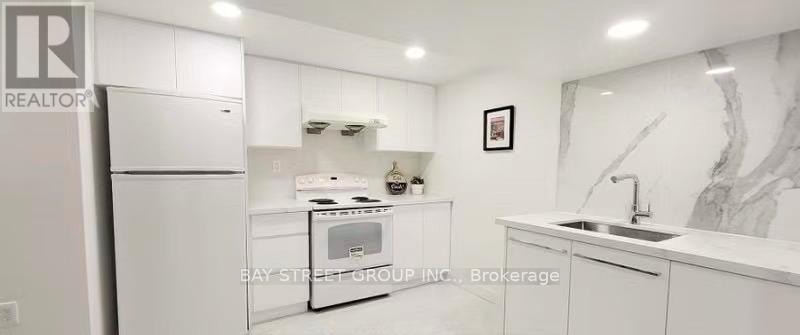Lower - 1437 Westbrook Drive
Peterborough (Monaghan Ward 2), Ontario
Desirable location near the hospital and on a bus route. 1 Bedroom + Den, 1 Bathroom basement apartment with a separate entrance. Immediate occupancy is available. $1200 plus 30% of Utilities (heat/hydro/water). On-site private laundry, parking for one car. (id:49187)
260 Byng Avenue
Toronto (Willowdale East), Ontario
Beautiful And Huge Home In A Wonderful Neighbourhood. 4 Br W/ 4 Ensuites, 4 2/I Closets W/ Organizers, Main Floor Family Rm + Laundry, 3 Skylites, 9Ft Ceilings, W/O Bsmt W/ Large Rec, Hardwood, Marble & Granite Floors, Cedar Closet, 2 Sided Gas Fireplace, Open Oak Floating Staircase, Timers On Bath Fan, Water Filtration Tap Kit, Nat Gas Bbq, 15X10' Deck, 12X12' Shed, Fam Rm Has Door - Can Be Main Fl Bdrm For Elderly/Disabled. (id:49187)
918 - 5 Soudan Avenue
Toronto (Mount Pleasant West), Ontario
Welcome to the iconic Art Shoppe Condos at Yonge & Eglinton! Steps to the Subway, future LRT, restaurants, cafes, Farm Boy, banks, and shops. Everything you need is right in or around the building.Floor-to-ceiling windows fill the unit with light. The modern kitchen has high-end built-in appliances, a large custom island, and upgraded finishes.The room has a custom closet, a spa-like ensuite, and direct access to the terrace. The unit includes upgraded flooring, blinds, tiles, and extra storage.Enjoy 33,000 sq ft of luxury amenities: full fitness centre, rooftop infinity pool, yoga studio, party rooms, kids club, billiards, BBQ areas, guest suites, visitor parking, and 24-hour concierge.The lobby is designed by Karl Lagerfeld. Located in a top school district, including Whitney Junior Public School. (id:49187)
203 - 1035 Southdown Road
Mississauga (Clarkson), Ontario
Fabulous Corner 1200 sq ft, 2bed 2 bath, Luxurious condo in Clarkson Village. Walkcooking and entertaining. The primary bedroom is generously sized with dual closets and a 5-from the corner balcony.The unit has 9-foot ceilings and premium finishes throughout. Thesink. The condo also includes 2 parking spaces with electric charger and a storage locker forpiece semi-ensuite. The Second Bedroom also features top to bottom windows.to Go Station, Grocery stores, restaurants, bars etc. has one of the most coveted locationwhich features a modern open-concept style, and a luxurious 5-piece bathroom with his and herextra storage. Large floor-to-ceiling windows providing breathtaking, unobstructed park views spacious kitchen is equipped with a large island with built in Microwave, breakfast bar, full size stainless steel Fridge, Built in Cooktop, and Oven, and ample counter space perfect for entertaining. (id:49187)
1615 - 8 Interchange Way W
Vaughan (Vaughan Corporate Centre), Ontario
Brand New! Bright Mid-High-Level Facing One Plus One Bedroom Unit In The Luxurious Grand Festival Tower C, Den is With Door and Can Be Used As A Second Bedroom. Located In The Heart Of Vaughan Metropolitan Centre. Just Steps To TTC VMC Subway Station, Highway 407 Station, VIVA, And ZUM Transit. This Open-Concept Unit Features Floor-To-Ceiling Windows, A Modern Kitchen With Stainless Steel Appliances And Quartz Countertops, A 4-Piece Bathroom, And A Private Balcony. Enjoy Exceptional Convenience With Nearby Amenities Such As Costco, IKEA, Walmart Pickup, Cineplex, YMCA, Vaughan Mills, Wonderland, Restaurants, And Cafes. Minutes Away From Hwy 400/407 And York University! Perfect For Professionals And Students Seeking Luxury, Comfort, And Transit-Friendly Urban Living. (id:49187)
126 Kingsmere Crescent
New Tecumseth (Alliston), Ontario
Discover the charm of this inviting open-concept bungalow, perfectly positioned on a corner lot with impressive landscaping and beautiful pond views. The main floor features two comfortable bedrooms and a well-appointed 1.5 bathrooms, highlighted by a generous primary suite complete with his and hers closets and a luxurious 5-piece ensuite with double sinks, a soaking tub, and a separate shower. The second bedroom offers great flexibility, making it ideal for guests, a workspace, or a cozy retreat. The bright kitchen opens seamlessly to the dining and living areas, where expansive windows showcase tranquil pond views and fill the home with natural light. Step outside and enjoy a unique double-deck setup-an upper deck with a gazebo perfect for morning coffee or casual gatherings, and a lower patio off the walk-out basement that leads straight to the garden and the scenic trail along the pond. The fully finished lower level adds even more living space with a spacious recreation room, a large additional bedroom, and a 3-piece bathroom, plus potential to customize with extra storage or a pantry. Conveniently located near schools, parks, YMCA childcare, and shopping, and just moments from the Trans Canada Trail and Tottenham Conservation Area, this home offers a welcoming blend of comfort, style, and an effortless connection to nature. (id:49187)
55 & 81 Isla Street
Grey Highlands, Ontario
Introducing a rare opportunity to own 1.66 acres in the heart of downtown Markdale, situated at the old Markdale Hospital site. This expansive property offers exceptional potential, boasting a prime location with excellent visibility, strong community presence, and effortless access to all local amenities. (id:49187)
15 George Street W
Havelock-Belmont-Methuen (Havelock), Ontario
Commercial Multi-Use Building In Havelock. Exceptional opportunity to own a versatile commercial multi-use property featuring prime street level retail space complemented by three updated residential units. This well maintained building includes:* Retail Unit- ideal exposure and foot traffic* 2-One bedroom apartments* 1-two bedroom apartment. Recent renovations enhance both the value and appeal, including* updated bathrooms* newer flooring in select areas* plumbing upgrades* fresh interior paint. All units are fully tenanted, providing immediate and reliable income for investors. A turnkey investment with strong cash-flow potential in a solid location. Don't miss this opportunity! (id:49187)
1001 - 50 Charles Street E
Toronto (Church-Yonge Corridor), Ontario
Hot 1+1 Unit In Casa Iii With 9Ft Ceiling. Designer Kitchen With European Appliances, Marble Countertop In Washroom. Ensuite Stacked Washer/Dryer. Beautiful Open Concept Design With Floor To Ceiling Windows. Located Near Bloor/Yonge, Minutes To Shopping District, Schools And Major Hospitals. State Of The Art Amenities With Fully Equipped Gym, Rooftop Lounge, And Outdoor Pool. (id:49187)
903 - 7730 Kipling Avenue
Vaughan (Vaughan Grove), Ontario
Welcome to this two bedroom, two bathroom, corner unit. This bright, open concept unit is located in the heart of Woodbridge close to many amenities. The fully upgraded condo has a perfect floor plan that boasts a large primary bedroom with a 4 piece ensuite bathroom. It's conveniently located near transit systems, a public elementary school and so much more. This is a must see! (id:49187)
1005 Lanark Place
Sarnia, Ontario
This Semi Townhouse has been completely rebuilt throughout inside and out. 2 storey Semi townhome , 3 bed, 2 Bathroom. Just move in and enjoy the new updates. Close to Lambton College, shopping, restaurants, & easy highway access. New kitchen, appliances(5), fresh paint thruoutand Carpet on stairs. Sarnia Realtors call 519-852-8749 to show (id:49187)
Lower - 53 Marblemount Crescent
Toronto (Tam O'shanter-Sullivan), Ontario
Highly sought-after neighbourhood! This newly renovated home offers a bright and spacious 3-bedroom layout with 2 full washrooms, smooth ceilings with pot lights, and an open-concept modern kitchen. Functional design with a large dining area and a separate entrance. Conveniently located close to schools, grocery stores, parks, public transit, and quick access to Hwy 401 & 404. Perfect for comfortable, convenient living! (id:49187)

