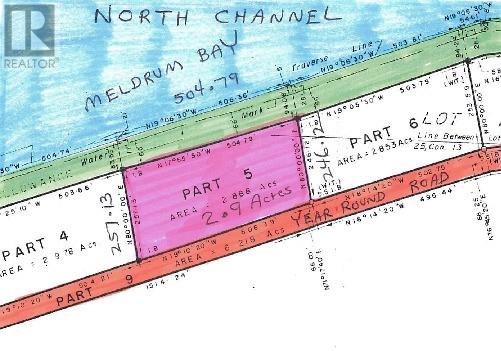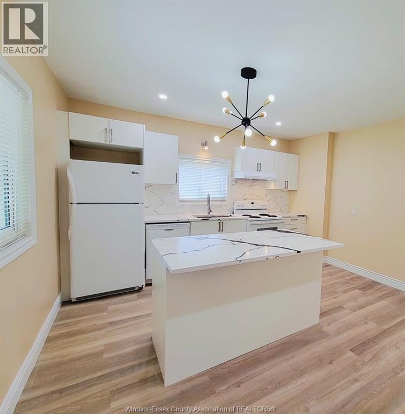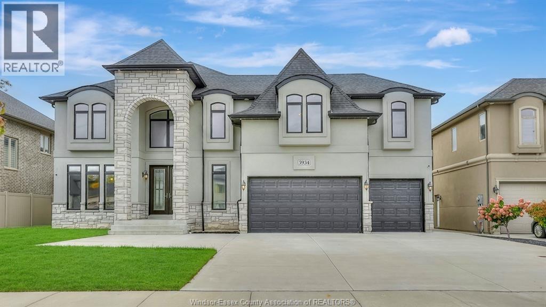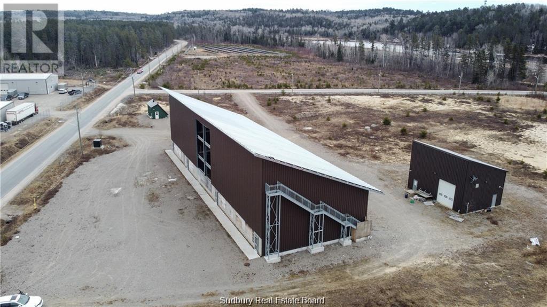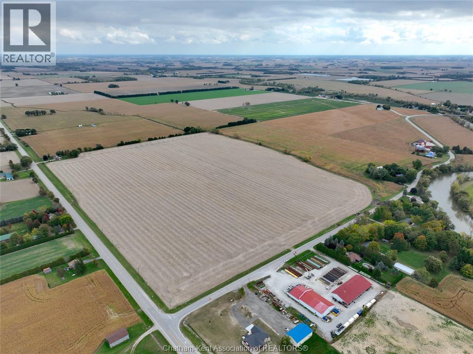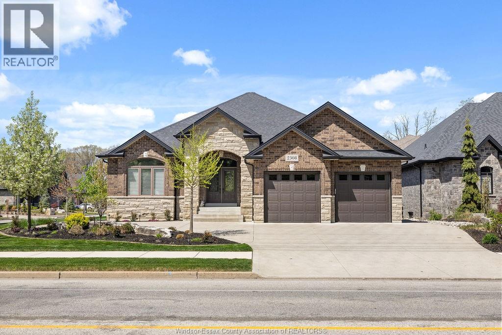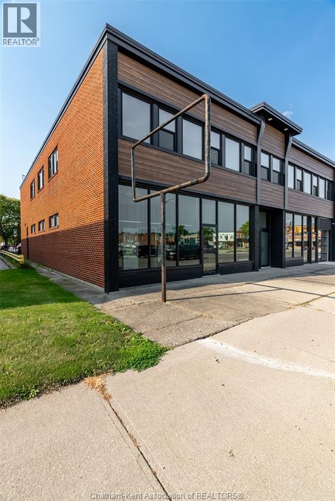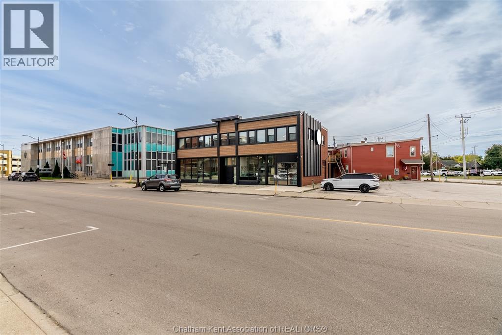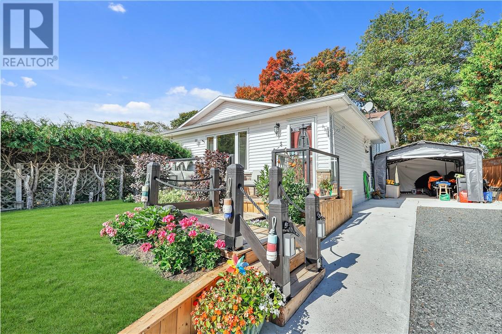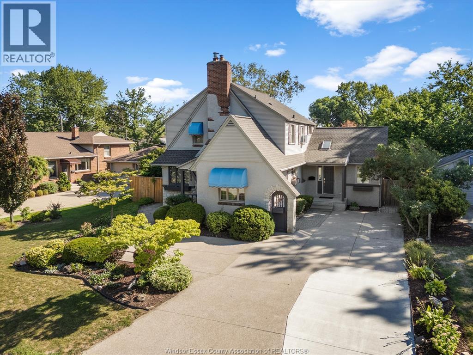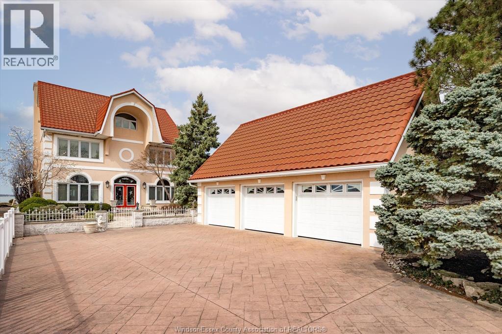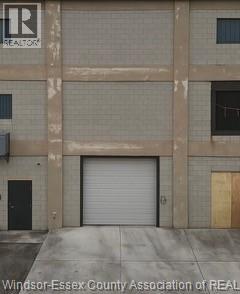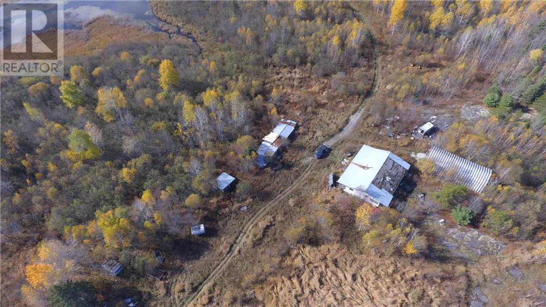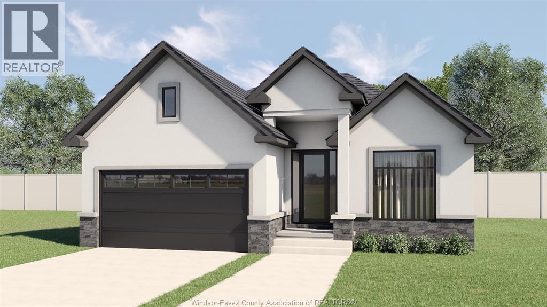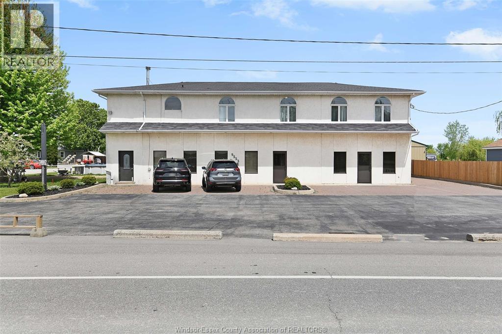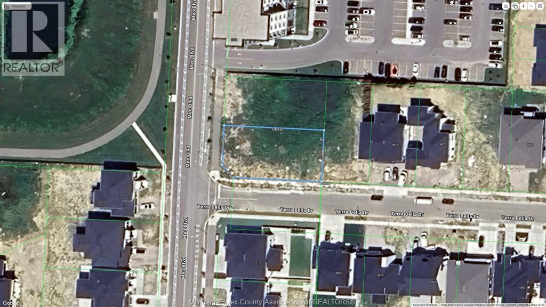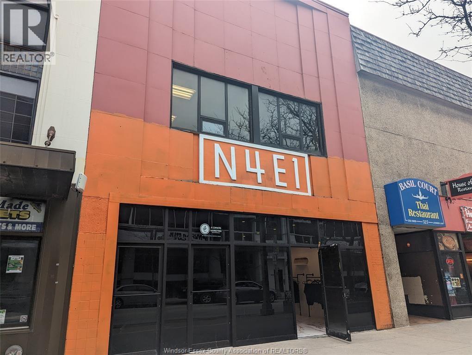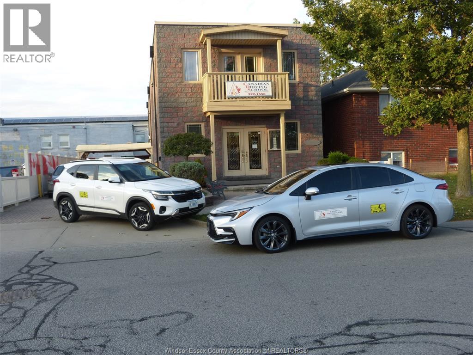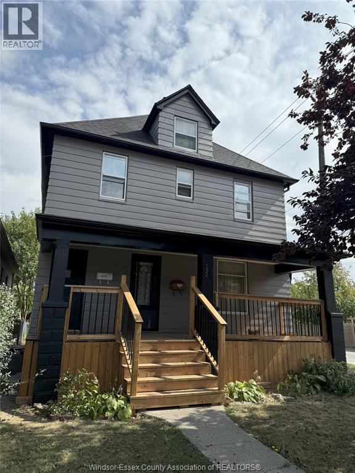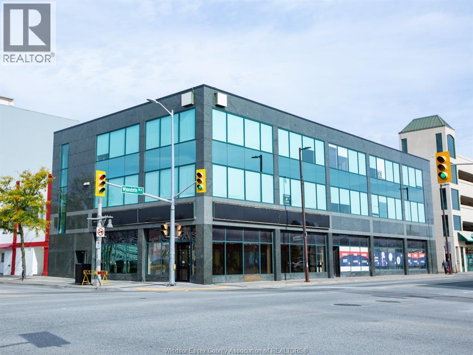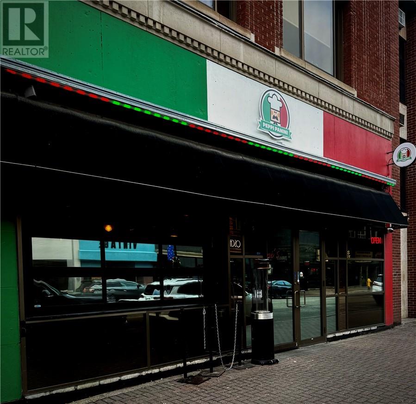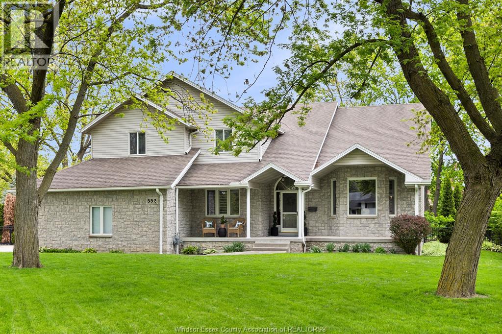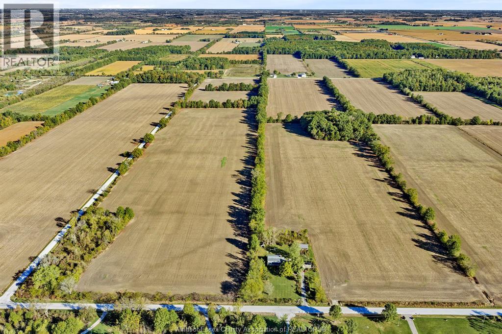358 Water Street
Meldrum Bay, Ontario
Forested waterfront landscaped lot of 2.9 acres and 504.7 feet of Meldrum Bay beach frontage with an eastern exposure, year round access and hydro. Currently improved by a finished cabin 12 x 16 feet and a cottage shell 16 x 24 feet should you wish to camp or ready for your own home build with a full view of the pristine water of the North Channel. Most contents on site included with the exception of the trailer. The lot has been resurveyed into two Parts to facilitate applying to create two lots. Extras include a shed, cooking shelter over an open fire, outdoor privy, covered and open decking including the trailer deck and overhang shelter 8 x 24 feet. Groomed to the water. $397,000 (1677) (id:49187)
680 Caron Avenue Unit# 1
Windsor, Ontario
This main level unit has been renovated, including a new kitchen with granite tops and an island counter. New bathroom, new floors, walls, lights, electrical and plumbing. The furnace and air conditioning are less than 10 years old. The duplex sits on a large 50x125 lot, with off-street front parking, on a quiet street, close to downtown, all amenities and public transport. Laundry is in the basement. First & last months' rent required with a credit report, references, & employment verification. Call today! The listing Agent is also the Landlord. (id:49187)
3934 Lasalle Woods Boulevard
Lasalle, Ontario
WELCOME TO 3934 LASALLE WOODS NESTLED IN THE PRIME LASALLE NEIGHBOURHOOD IN THE FOREST TRAIL ESTATE AREA ON A DEEP LOT SOUTH FACING SURROUNDED BY WALKING TRAILS, SHOPPING, OUTLET MALL, SCHOOLS, GOLF COURSES AND MORE. WITH CLOSE TO 3500 SQ. FEET OF LIVING SPACE (NOT INCLUDING FINISHED BASEMENT) OFFERS GRAND FOYER WITH 22 FT CELING, OFFICE, FORMAL DINING, LRG LIV RM WITH LOTS OF NATURAL LIGHTS W/GAS FIREPLACE. EXTRA LRG OPEN CONCEPT KITCHEN WITH GRANITE COUNTERTOP AND STAINLESS-STEEL APPLIANCES, TONS OF STORAGE & PANTRY, MUD ROOM W/INSIDE ACCESS TO THREE CAR GARAGE. UPPER FLR OFFERS FOUR LRG BDRMS & FOUR BATHS, PRIMARY & JUNIOR SUITE WITH FIVE & FOUR PIECE ENSUITE BATHS RESPECTIVELY. PRIMARY BDRM OFFERS PRIVATE BALCONY OVERLOOKING THE BACKYARD & SIDEVIEW. LOWER LVL OFFERS EXTRA LRG FAMILY RM, ONE BDRM AND ONE THREE PIECE BATH. GRADE ENTRANCE, EXTRA WIDE DRIVEWAY W/ACCESS TO BACK THROUGH GARAGE, PERFECT TO PARK YOUR BOAT OR MOTORBIKE. CALL FOR FURTHER INFORMATION. (id:49187)
37 Panache Lake Road
Espanola, Ontario
Excellent M2 - Light Industrial opportunity in Espanola. 4.56 acres of land and three buildings. The main building is a partially completed pre-engineered Varco Pruden (VP) 8500 square foot steel frame building that is designed for 3 floors to create a total of 17,806 square feet. 20 foot main floor ceilings. Outside dimensions are 53 x 162. It consists of 3 grade level overhead doors and 400 AMP, three-phase power. It has a south facing slanted roof designed for solar power panels. Second building is 1,200 square feet complete with grade level overhead door, 200 AMP, three-phase power, a washroom with shower. The third building is approximately 250 square feet with power and skylights. Rough-in plumbing is complete. Currently this project requires additional work including plumbing, lighting, drainage, concrete slab, insulation and finishing of second and third floors. (id:49187)
0 Tupperville Road
Tupperville, Ontario
Offering for sale 97 acres with 94+/- acres workable. The field comprises two distinct soil types, separated by an open drain. There are 66 acres of soybeans planted on the North section of the field; this soil is a Toledo clay loam suitable for grain production and specialty crops. On the south portion of the field, there are 28 acres of corn planted; this soil is a Normandale sandy loam suitable for vegetables, specialty crops, and grain production. The fields are open, allowing for efficient use of equipment. The farm provides multiple access points with driveways located both on Tupperville Road and 78 Highway. The local grain elevator and ag retailer is located only 2 minutes from the field; resulting in lower transportation costs and creating faster turnaround at planting and harvest. Being located in a high-traffic area, there are additional income opportunities, including the potential for billboard advertising revenue. The A1 zoning permits a residential dwelling to be built; municipal water access is available. This is a solid parcel for farmers looking to expand their operation or for an investor interested in dependable rental income. Located just outside Tupperville between Wallaceburg and Dresden. (id:49187)
Lot 8 Disputed Road
Lasalle, Ontario
Gorgeous to be built by premier builder Rauti Construction in Silverleaf Estates. Six executive size lots to choose from with depths up to 150 feet. Build your dream home from the ground up with full customization options available, and tailored to your unique vision and lifestyle. High-end finishes throughout, engineered hardwood, stone encounters, linear fireplace, and covered porches. Ranch home designs featuring three large bedrooms, 2 1/2 bathrooms, intricate ceiling details, oversized kitchens with walk-in pantries and much more. Contact listing agent to start building your dream home today. All photos from previous builder model homes. (id:49187)
146 Wellington Street West Unit# 1
Chatham, Ontario
Prime Opportunity to establish your business in this prime 1600 sq ft space, ideally suited for a variety of ventures including retail, salon, service industry, cafe/restaurant, or professional services. Currently fitted as a Salon and Aesthetics business, this space offers a seamless transition for similar enterprises. Situated in a vibrant downtown area, your business will benefit from high visibility and foot traffic. Adjacent to professional office space and the Post Office, this location is strategic for attracting clients. Featuring a new facade and new windows (2020), this property boasts a contemporary look, with a recently renovated interior. Available immediately; $15.00 per sq ft, triple net. Min. 3 year lease, 5 year preferred. Option to pair this with Units 2&3. Ask for details. (id:49187)
146 Wellington Street West Unit# 2&3
Chatham, Ontario
Prime downtown office/retail space available in a high-visibility corner location with parking and shopping just steps away. Currently used as a real estate office, this modern, industrial-style space spans two bright, open floors with abundant natural light and a fully renovated interior (2020). Ideal for professional offices, boutique retail, or mixed-use concepts. Main floor is accessible. The landlord may consider subdividing upper and lower levels to suit your business needs. 5-year minimum lease preferred. Offered at $15/sq ft, triple net. Contact for separate pricing on individual floors and discover a workspace that makes an impression. Tenants belongings excluded. (id:49187)
5 Feltz Road
Elliot Lake, Ontario
Welcome to 5 Feltz Road, Elliot Lake – A Beautiful Blend of Comfort, Style & Location. Tucked away in a quiet, sought-after area of Elliot Lake, this beautifully maintained 4-bedroom, 2-bath home is perfect for families, retirees, or anyone seeking functional living with a touch of serenity. Just a short 5-minute walk to the beach and steps from scenic hiking and ATV trails, this home offers the ideal mix of nature and convenience. Step inside to a bright, open-concept main floor featuring a spacious living area, a gorgeous updated kitchen, and a sunlit dining room. Three generously sized bedrooms and a full bath complete this level, including a master suite with a walk-in closet that conveniently connects to the bathroom—perfect for added privacy and ease. Downstairs, enjoy a large rec room with a cozy, welcoming atmosphere and a walk-out through sliding glass doors to your private backyard oasis. This level also includes a fourth bedroom, a second full bath, a huge crawlspace for extra storage, and access to a stunning sunroom—ideal for enjoying the outdoors in every season. The professionally landscaped backyard is a true highlight, lined with mature trees and perennials, offering peace and privacy. A unique two-story storage shed provides ample space for tools, toys, or hobbies, while the steel carport and spacious driveway offer excellent parking options. Enjoy your morning coffee or evening unwind on the sunny front deck, surrounded by friendly neighbours and just minutes from the hospital and all amenities. Don't miss your chance to own this gorgeous, move-in-ready home in one of Elliot Lake’s most desirable locations! (id:49187)
450 Matthew Brady
Windsor, Ontario
Welcome to 450 Matthew Brady in prestigious Olde Riverside. This 3-bedroom, 3-bath home offers timeless charm with modern comfort. The main floor features stained glass windows, a cozy gas fireplace, den, updated kitchen with dining area, and a family room with a second fireplace. Patio doors lead to your private, fully fenced yard with tranquil gardens. Upstairs offers 3 bedrooms and a full bath, while the finished basement adds a 3-piece bath, rec room, office/den, laundry, and ample storage. Just steps from the waterfront and minutes to boutique shopping, trails, parks, schools, and transit, this rare Riverside gem is ready to welcome you home. (id:49187)
10960 Riverside Drive East
Windsor, Ontario
Welcome to 10960 Riverside Dr E-a spacious 3+1 bed, 4.5 bth family home on an executive-sized lot. Enjoy serene waterviews, landscaped gardens, ponds, patio & gazebo. Large windows flood the home w/natural light, highlighting gorgeous granite & hardwood floors &granite counters. The versatile layout includes a potential in-law suite & third-floor great room (or second primary suite), perfect for family activities. The primary suite features a private balcony overlooking the water. Recent updates: furnaces, A/Cs, fireplace, epoxy flooring, fence, balcony, windows, gazebo & alarm system. With a 3-car garage & high, dry crawl space, there's ample storage. Move-in ready for families seeking comfort and elegance. All appliances remain in this chef's kitchen open to the eating area & wet bar area that your guests will love. Formal dining room. Two cozy fireplaces. Large breezeway/office that leads to the garage & bonus room. High ceilings, quality finishes throughout. Sprinkler system. A pleasure to show and will make your family feel at home the moment you arrive. Flexible Possession. (id:49187)
1441 Mcdougall
Windsor, Ontario
GREAT 3400 SQFT LEASE OPPORTUNITY FOR NEW, SMALL, AND GROWING BUSINESSES IN THE HEART OF WINDSOR. PERFECT FOR STORAGE OF EQUIPMENT, MACHINERY, VEHICLES ETC...CONTACT L/S FOR MORE INFORMATION. (id:49187)
1536 Hwy 535
Noelville, Ontario
Very private 320 acre property located just outside Noelville. Mainly level, forest with some Cambrian Shield and cleared areas suitable as pastures or gardens. There are trails throughout the property and on the adjacent Crown land leading to Jack Lake. 2 bedroom house on the property , several out buildings and a streel garage. The property is off grid with solar, generator back up and a wood stove for heat, all as-is. This is an excellent opportunity for those looking for off grid living or recreational property. (id:49187)
2498 Partington
Windsor, Ontario
Newly built ranch-style homes are hard to come by in South Windsor, making this a truly rare find. Located in a highly desirable neighbourhood close to shopping, top-rated schools, and the Windsor Mosque, this to-be-built 3-bedroom ranch offers the perfect blend of comfort, convenience, and upscale living - all on one level. Built by the trusted experts at HD Development Group, a well-established builder with decades of experience in Windsor, this home is thoughtfully designed for modern living. Enjoy the ease of having all bedrooms, laundry, and daily necessities on the main floor, with no need to navigate stairs. The heart of the home features a spacious open-concept kitchen, living, and dining area, perfect for quality family time and effortless entertaining. The spacious layout features a gorgeous primary suite complete with a luxurious ensuite bathroom and a walk-in closet. Beautiful, high-end finishes will be found throughout, reflecting the quality craftsmanship HD Development is known for. The full unfinished basement offers endless possibilities—add more bedrooms, a bathroom, or create the custom space your family needs. Whether you’re downsizing or seeking the convenience of one-floor living without compromising on style, this home checks all the boxes. Don’t miss this rare chance to own a brand-new ranch in one of Windsor’s most sought-after areas! Call today for more information! (id:49187)
9553 Malden Road
Lasalle, Ontario
Live, work and earn in one incredible property! Fantastic location on the border of LaSalle and Amherstburg! Features a main level commercial space with a full kitchen, dining area, service counter and washroom- ideal for cafe, take-out or boutique business. Upstairs, enjoy a spacious 3 bed home with open-concept kitchen, dining and living area with fireplace, ensuite in primary, large main bath and in-suite laundry. Use as a residence, business or both. A rare opportunity to blend lifestyle and income! (id:49187)
7325 Meo Boulevard
Lasalle, Ontario
GREAT OPPORTUNITY FOR BUILDING YOUR DREAM HOME AND INVESTMENT BY BUILDERS, LOT SIZE IS 128.47 ft x 51.06 ft x 20.95 ft x 113.65 ft x 65.88 ft, FULL SERVICED!! THIS IS A LARGE CORNER LOT IN LASALLE, LOCATE AT LAURIER PARKWAY AND HURON CHURCH LINE. THIS LOT FEATURES FRONT WATERVIEW, WALKING TRAIL, HIGH LEVEL SUBDIVISION WITH LUXURY HOUSES, CLOSE TO SEVEN LAKES GOLF COURSE. BEST SCHOOLS WITH LEGACY OAK TRAIL SCHOOL, SANDWICH WEST HIGH, ST JOSEPH, EASY ACCESS TO HIGHWAY 401, 10 MINS TO AMBASSADER BRIDGE AND NEW BRIDGE TO USA. CALL LS TODAY AND SEE TODAY! (id:49187)
331 Ouellette Avenue Unit# Lower / Main
Windsor, Ontario
ATTRACTIVE RETAIL SPACE IN THE CORE OF WINDSOR IS NOW AVAILABLE FOR LEASE. FEATURES AN ATTRACTIVE ALL GLASS FACADE WITH GREAT VISIBILITY. THIS SOLID 2 STY BUILDING CONSISTS OF APPROX 5000 SF. UPPER LEVEL ALSO AVAILBLE FOR LEASE MLS # 25003205. THE MAIN FLOOR CONSISTS OF 2500 SF OF UPSCALE FINISHED RETAIL SPACE, EXCELLENT OPPORTUNITY FOR VARIOUS RETAIL OR RESTAURANT USES. STEPS FROM THE U OF W CAMPUSES, ST. CLAIR COLLEGE, CITY HALL WITH STREET AND CITY GARAGE PARKING AROUND THE CORNER. CALL FOR L/S TO ARRANGE A TOUR. . (id:49187)
39 Mill Street East
Leamington, Ontario
Well Established & Profitable Business, Driver's School since 1986, only Driver's School serving Leamington and surrounding area, called Canadian Driving School has been dedicated to helping residents of Leamington and Essex County drive safely and confidently. Our Ministry-approved BDE program not only equips students with essential skills but also offers benefits like insurance discounts and a four-month reduction on the G2 waiting period. Included in the sale is a 2022 Toyota Hybrid, all Web Sites & Phone Numbers. School is set up for approx. 45 students. Establishment has a Kitchenette, 2 pc. bath. More information, is available, speak with listing Sales Rep. (id:49187)
792 Pierre Avenue
Windsor, Ontario
This beautifully updated property offers exceptional versatility and income potential in one of Windsor’s most desirable areas. The main floor features a super clean, spacious one-bedroom unit highlighted by gleaming original hardwood throughout, with a second bathroom roughed into the basement for added convenience. The upper level showcases a fully renovated, expertly designed three-bedroom, two-bath unit complete with an ensuite, a large eat-in kitchen, and generous laundry and storage space. Adding even more value, the property includes a newly built three-bedroom additional dwelling unit (ADU) featuring premium, carefully selected finishes, quality craftsmanship, and contemporary design throughout. All furnishings in the upper unit and ADU are included, providing a truly turnkey opportunity for premium rentals or Airbnb income. Whether you’re seeking investment or a space for extended family living, this property offers flexibility in one of Windsor's sought after neighborhoods. (id:49187)
596 Ouellette Avenue
Windsor, Ontario
596 Ouellette presents a prime leasing opportunity at one of Windsor's busiest intersections - Ouellette and Wyandotte. Formerly home to Cash Money for many years, this high-exposure corner unit benefits from exceptional visibility, steady vehicle and pedestrian traffic and strong neighbouring businesses. The space in well-suited for a variety of commercial uses, including retail, service or professional office. Tenant improvement allowance is available for qualified tenants, making this an ideal chance to establish or expand your home business in the heart of Windsor's downtown core. Ready for immediate possession. (id:49187)
93 Durham Street
Sudbury, Ontario
Seize the opportunity to own a beloved local establishment with a prime downtown location! Currently operating as a popular restaurant and pub, this vibrant business is known for serving some of the best sandwiches in town. With a loyal customer base and great foot traffic, it's an ideal spot for anyone looking to step into the bar/pub scene. The amazing venue offers both a welcoming bar atmosphere and a cozy dining area, plus an inviting outdoor patio perfect for al fresco dining and drinks. Whether you're looking to continue the current concept or make it your own, this turnkey business is ready for you to take over and make it your own. Don’t miss out on this rare chance to own a thriving downtown spot in one of the most sought-after locations in town! (id:49187)
40 Palladium Place
Sudbury, Ontario
Welcome to 40 Palladium Place, a stunning executive-style home nestled in one of Sudbury’s most sought-after neighbourhoods. Located in the heart of the South End, this immaculate property offers both luxury and functionality for today’s modern family. Featuring 3 spacious bedrooms plus lower-level bedroom and 3 full bathrooms, this home is designed with comfort and convenience in mind. The main level boasts an open-concept living and dining area, a chef-inspired kitchen with high-end finishes, and walkout access to the backyard, this home is perfect for entertaining or relaxing in a peaceful setting. Downstairs, you’ll find a fully finished lower level with a large family room and ample storage. Whether you're growing your family or downsizing without compromise, this home provides the space and layout to suit your lifestyle. Situated just minutes from top-rated schools, Health Sciences North, Laurentian University, and the Four Corners shopping district, this location offers unbeatable access to parks, trails, and Sudbury’s best amenities. Don’t miss your opportunity to own this exceptional South End gem. (id:49187)
552 Old Tecumseh Road
Lakeshore, Ontario
Welcome to this truly stunning 2-storey home in Russell Woods/Lakeshore, nestled on just under half an acre of serene property—offering the perfect escape from the city's hustle and bustle. Step inside to discover a spacious & inviting layout, featuring two generous living areas on the main floor—one complete with a cozy fireplace, ideal for family time or relaxing evenings. The formal dining room sets the scene for special gatherings, while the modern, open-concept kitchen overlooks a lush backyard oasis. Enjoy the convenience of main-floor laundry, a 4th bedroom, and a full bath with cheater access to the hall—perfect for guests or multigenerational living. Upstairs, you'll find three more bedrooms and a beautifully appointed full bath. The private primary suite is a quiet retreat, offering a walk-in closet and ensuite with double sinks. Outside, the magic continues with an expansive yard rarely found in this area. Unwind by the tranquil koi pond, cool off in the in-ground pool, or simply enjoy the peaceful surroundings. Recent updates include fresh paint throughout, stylish eclipse shutters and bedroom blinds, upgraded light fixtures and ceiling fans. Furnace and A/C approx. 5 years old. Please note: Property is no longer staged. (id:49187)
5922 5th Concession Road
Essex, Ontario
An excellent opportunity to own 74 acres (approx) of farmland, with 71 acres workable, and the remaining bush. This parcel offers outstanding accessibility and versatility with triple road frontage and multiple access points. The property spans from the 5th to the 6th concession bordered by Johnson side road. Conveniently situated in a strong agricultural area, this property is ideal for farmers looking to expand their operation or investors seeking quality land in Essex County. Land currently sharecropped, farmer willing to continue with new agreement. Property is sold as-is, where-is with no warranties or representations of any kind. Buyer is solely responsible for all due diligence. (id:49187)

