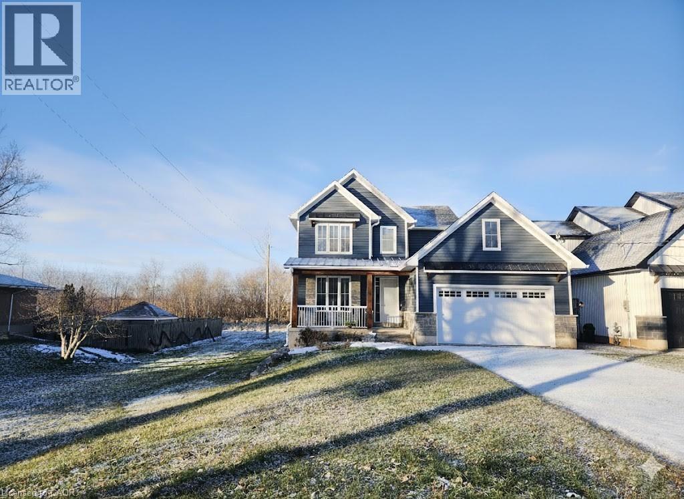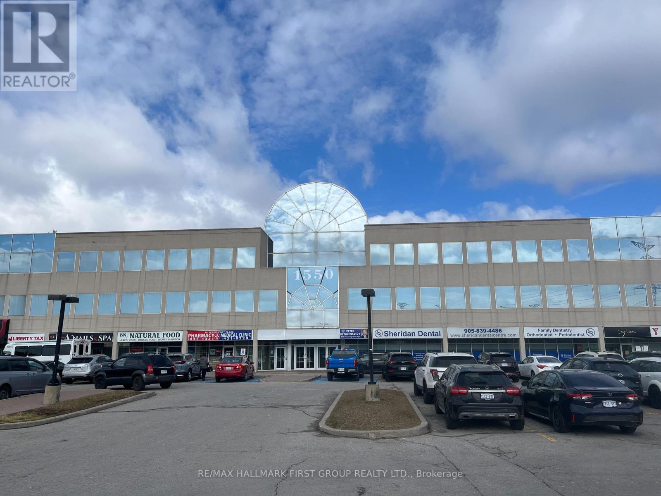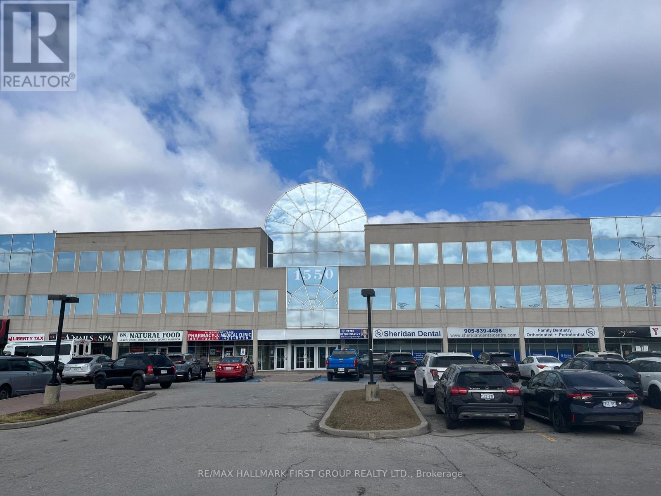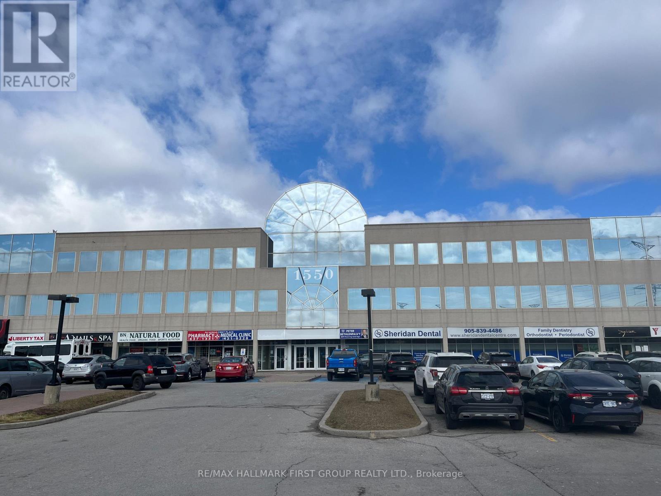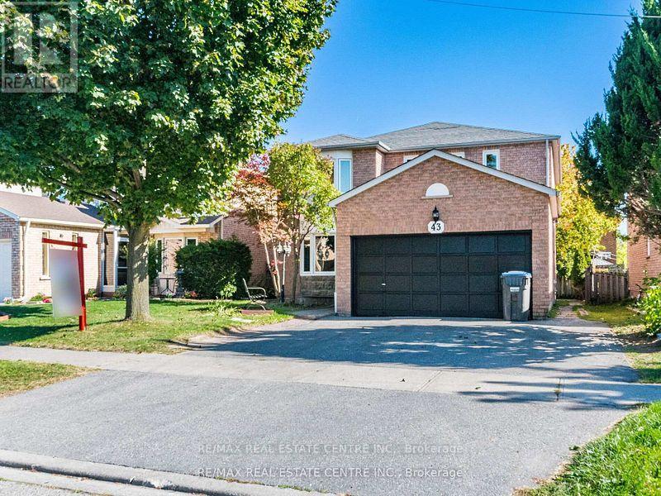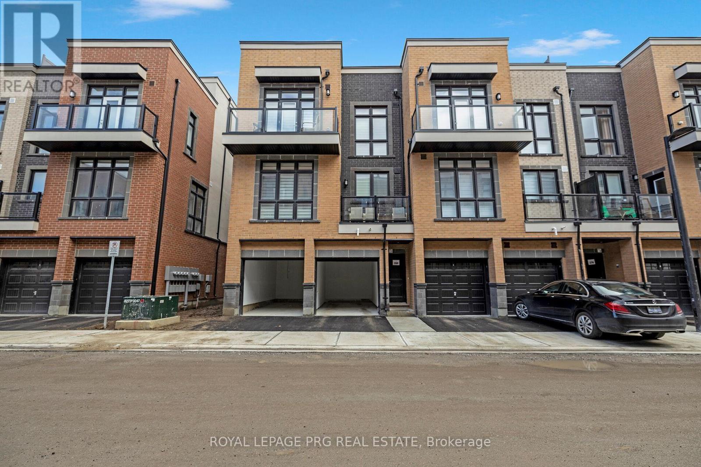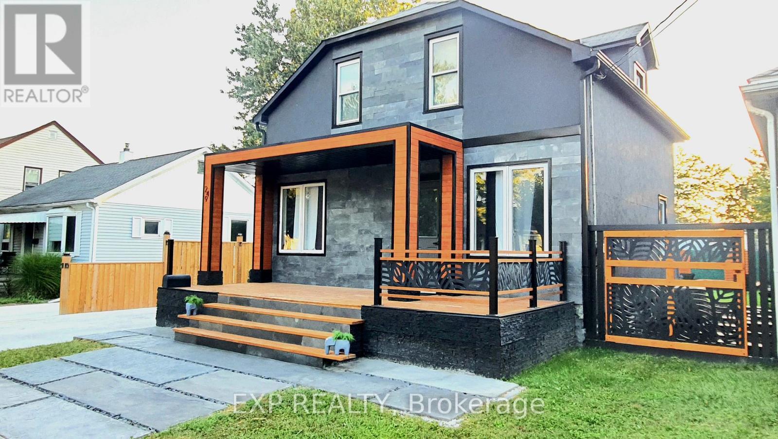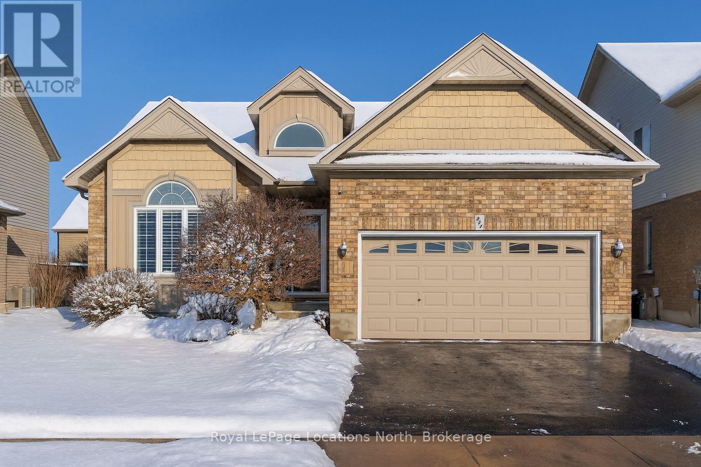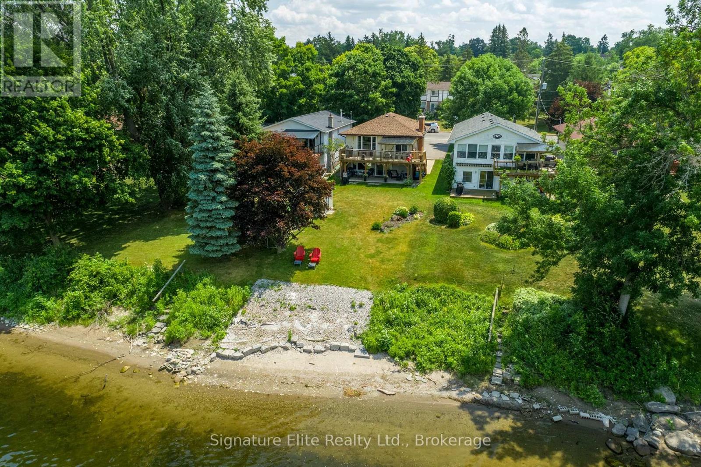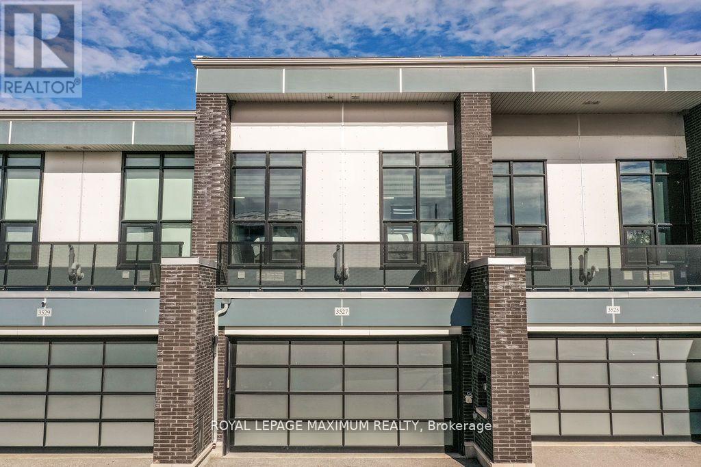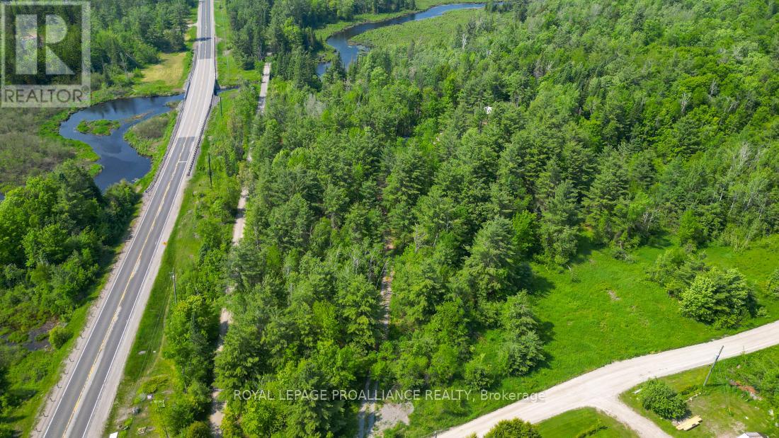4364 Victoria Avenue
Vineland, Ontario
Custom-built by Everlast Homes, this stunning 3-bedroom, 3-bathroom residence offers exceptional quality in the heart of Vineland. Thoughtfully designed with modern living in mind, the home features a bright, open-concept main floor and a beautifully appointed kitchen complete with a walk-in pantry—perfect for cooking and entertaining. Step outside to a covered back porch overlooking peaceful green space, creating an ideal spot for outdoor dining or quiet relaxation. The spacious bedrooms, including a well-designed primary suite, provide comfort and privacy, while the lower level offers an unfinished space ready for your imagination. Located just a 2-minute drive to the QEW, this home blends tranquility with unbeatable convenience. A rare opportunity to own a quality build in one of Niagara’s most desirable communities. Please note: Pictures with furniture in them have been virtually staged. Please note HST is in addition to the purchase price. If you are a first time buyer please contact your realtor regarding potential HST exemption. (id:49187)
310 - 1550 Kingston Road
Pickering (Town Centre), Ontario
Attractive, Very Well Kept Building In The Heart Of Pickering. Located On Kingston Road And Close To Go Transit, Pickering Transit And Highway 401 Via Brock Road Interchange. Full Amenities Are Available Both On-Site And Within Easy Walking Distance, Including The Pickering Town Centre. The Space Is Nicely Finished With A Good Combination Of Private Offices And Open Area. Building Signage Is Available With Over 30,000 Vehicles Passing Daily. (id:49187)
52 - 1550 Kingston Road
Pickering (Town Centre), Ontario
Prime Retail Location at Kingston Road and Valley Farm Road - High Traffic Area - Great Signage - Easy Access To Hwy 401 Via Liverpool Road or Brock Road - Many Amenities On Site - Existing Tenants Include: Meridan, Freedom Mobile, The Roti Spot, Sunrise Grill, Tan It Tone It, YMCA Employment, Sylvan Learning, Sheridan Dental, TD, Medical/Pharmacy, BN Natural Food, LVY Spa & Nails, Liberty Tax, Dialysis Management Clinic, Kingston Road Cleaners, UPS Store, Sakura Japanese Restaurant, Convinence+, Kingsmen Pub & Grill, Heaffles, Lash Loung, Arteze, Shear Brilliance Barber Shop, Cash 4 You, Mucho Burrito, Life Care Centres, LifeMark Physiotherapy (id:49187)
43 Horsham Street
Brampton (Brampton West), Ontario
Client RemarksWelcome to 43 Horsham Street, Brampton - a stunning and spacious 4+3 bedroom, 4-bath detached home located in a highly sought-after, family-friendly neighbourhood. This beautifully upgraded home offers a bright and open-concept main floor featuring a modern kitchen with quartz countertops, stainless steel appliances, and ample cabinetry. The inviting living and dining areas are perfect for entertaining or relaxing with loved ones. Enjoy the convenience of a double car garage, ample driveway parking, and a fully fenced backyard perfect for summer gatherings. Situated close to schools, parks, shopping, public transit, and major highways, this home offers the perfect balance of comfort and convenience. An ideal choice for large families or investors - move-in ready and waiting to be called home! (id:49187)
1119 Sajnovic Place
Ramara, Ontario
Experience ranch-style or resort-style living on this remarkable 100-acre property, offering exceptional privacy, abundant space, and endless possibilities for recreation or hobby farming. At the centre of the property sits a beautifully crafted custom bungalow designed to accommodate large or multi-generational families, complete with a separate basement apartment with its own kitchen. The land is an outdoor enthusiast's dream, featuring extensive year-round hiking trails, large cleared areas ideal for camping, ATV-ing, snowmobiling, and a variety of other activities, plus a separate guest cabin that enhances the retreat-like atmosphere. Whether you envision exploring your private forest, gardening, stargazing, or simply enjoying peaceful country living, the setting offers it all. Move-in ready and available fully furnished, the home provides a seamless transition into your new lifestyle. A long private driveway ensures tranquility while keeping you just minutes from local conveniences-only 5 minutes to Dalrymple Lake, 20 minutes to Casino Rama, and 30 minutes to Orillia. (id:49187)
9 - 12860 Yonge Street
Richmond Hill (Oak Ridges), Ontario
Experience modern sophistication in this 3-bedroom, 3-bath luxury condo townhome, nestled in the highly sought-after Oak Ridges community. Only 18 months old, this exquisite home features over $13,000 in high-end upgrades, including a gourmet kitchen with quartz countertops, premium stainless steel appliances, upgraded cabinetry, and a chic backsplash. Highlights include 9-foot smooth ceilings, expansive floor-to-ceiling windows, elegant wrought iron railings, and a beautifully crafted hardwood staircase. The primary suite offers a spa-inspired ensuite with an oversized frameless glass shower for a truly luxurious retreat. A standout feature is the expansive 488 sq. ft. private rooftop terrace with breathtaking, unobstructed views-perfect for entertaining or relaxing in style. Ideally located just steps from Yonge Street's vibrant dining scene, cozy cafes, boutique shopping, and premium amenities. Enjoy easy access to Lake Wilcox Park, the GO Station, and Highway 404. (id:49187)
249 Wallace Avenue S
Welland (Lincoln/crowland), Ontario
Recently renovated and thoughtfully updated, this home blends modern finishes with practical, comfortable living. With 3 bedrooms, 3.5 bathrooms, and a finished basement, the layout offers plenty of space for everyday life and extra room when you need it. Major updates-including the roof, furnace, and A/C within the last five years-add peace of mind, while the full interior refresh gives the home a fresh, contemporary feel. The main floor is bright and open, featuring an eat-in kitchen and a versatile living area. Upstairs, you'll find three well-sized bedrooms and two modern full bathrooms, including a calm and inviting primary suite.The finished basement extends your living space with a recreation room and an additional full bathroom, making it ideal for guests or a second living zone.Outside, the home continues to impress. A welcoming front porch adds charm, and the backyard is designed for easy enjoyment with an 8x16 removable pool, covered seating area, and simple landscaping.Located close to parks, schools, and everyday amenities, this home offers move-in-ready comfort paired with thoughtful upgrades throughout. (id:49187)
341 Holden Street
Collingwood, Ontario
Nestled on a picturesque street in the sought-after Creekside community, this exceptional bungalow offers effortless, turn-key living. Thoughtfully designed and meticulously maintained, this home combines elegant style, comfort, and practicality, perfect for both everyday living and entertaining. From the moment you arrive, you'll be charmed by beautifully landscaped gardens and a welcoming west-facing front porch. Inside, the bright and spacious foyer with vaulted ceiling leads to an open-concept living area filled with natural light. A stunning picture window and cozy gas fireplace create an inviting atmosphere. The new kitchen is a dream showcasing timeless cabinetry, a sit-up breakfast bar, and newer stainless steel appliances. Step from the dining area to the private backyard, featuring a large deck with hot tub surrounded by lush cedar hedging for exceptional privacy. The main floor features two generous bedrooms and two full bathrooms, including a peaceful primary suite with walk-in closet, ensuite, and direct access to the deck, the perfect spot for morning coffee. The guest bedroom enjoys its own access to a thoughtfully designed 3-piece bath with a curb-free, walk-in shower using the premium Schluter waterproofing system, ideal for accessibility and ease of use. Main floor laundry adds everyday convenience. The finished lower level offers bright, versatile living space with recessed lighting, a gas fireplace, a third bedroom, stunning full bathroom (also with curb-less shower), and an expansive flex room. A double garage with inside entry completes this exceptional home. Designed with accessibility in mind from wider doorways to barrier-free bathrooms and ideally located across from a park and steps to the Collingwood Trail system, this home offers the perfect blend of lifestyle, comfort, and community - a place where every detail has been carefully considered for years of enjoyment. (id:49187)
270 Sherin Avenue
Peterborough (Ashburnham Ward 4), Ontario
Discover The Perfect Blend Of City Living And Waterfront Solace At 270 Sherin Avenue. Nestled On The South Side Of The Otonabee River, This Charming Bungalow Offers Direct Access To 60 Km Of Lock-Free Boating. Take A Scenic Ride Down The River To Beavermead Beach, Or Enjoy Swimming, Fishing, And Kayaking Right From Your Backyard. The Main Floor Boasts A Bright, Fully Renovated Chefs Kitchen W/ Quartz Countertops, Formal Dining W/ Unobstructed River Views, And Step Out To An Expansive Covered DeckIdeal For Morning Coffee Or Al Fresco Dining. The Primary Bedroom Offers A 2-Pce Ensuite Bath, While A Second Bedroom And A Beautifully Renovated Spa-Like 4-Pce Bath Complete The Level. The Walkout Basement Offers A Spacious Multi-Purpose/Rec Room W/ A Cozy Gas Fireplace, Two Additional Bedrooms, A 3-Pce Bath, Laundry Facilities, And Ample Storage. Dock Your Boat Just Steps From Your Door And Set Off On Endless Adventures Along The Scenic Trent-Severn Waterway. Inside And Out, This Bungalow Is Designed For Relaxation And Making The Most Of Waterfront Living. A Rare Opportunity To Own City Waterfront W/ Breathtaking Views And Direct River Access. Dont Miss Your Chance To Live Where Every Day Feels Like A Getaway! (id:49187)
3527 Riva Avenue
Innisfil, Ontario
Rare 4-Bedroom Waterfront Retreat in Friday Harbour Resort! Welcome to this customized and uniquely designed marina townhome located in the prestigious Friday Harbour Resort. This exceptional property features a rare 4-bedroom layout on the second floor, thoughtfully divided into two private wings- each with 2 bedrooms and a full bathroom, creating the perfect setup for two families or multi-generational living. Ideally situated directly across from the Beach Club and just steps from the lake, this home offers the ultimate in convenience and lifestyle. The main floor boasts soaring 10-ft ceilings, elegant black cabinetry, stainless steel appliances, and a massive centre island-ideal for gathering and entertaining. The open-concept living and dining areas offer breathtaking lake views and flow seamlessly onto a private, spacious deck-just steps from your own exclusive boat slip. Upstairs, the primary bedroom features a walk-out to a wide balcony, the perfect spot to enjoy a peaceful morning coffee with panoramic water views. The 2-car garage is equipped with epoxy floors, slat walls for added organization, and even includes a second fridge. Recently operated as a successful Airbnb rental, this turn-key opportunity can continue seamlessly, as the property is available fully furnished. Whether you're seeking an income-generating investment or a personal waterfront retreat, this home offers the best of both worlds-generate revenue while keeping it available for your own enjoyment whenever desired. Enjoy all the world-class amenities Friday Harbour has to offer: a championship golf course, private beach, marina, nature trails, shops, restaurants, a grocery store, and year-round entertainment. This is more than just a home-it's a lifestyle. (id:49187)
4 Wolf Lake Road
Madoc, Ontario
Imagine owning a sprawling 9.40-acre slice of tranquility at 4 Wolf Lake Rd, Madoc Township, Ontario, just 20 minutes north of Madoc off Highway 62. This private and removed escape, though close to everything you might need, offers a pre-cleared driveway on this generous, irregular, treed lot. There are ample possibilities for a serene retreat, a rustic camp, or your future home in the country. For the water enthusiast, the Moira River runs through the back end of the property , and you'll find a private dock down at the river for immediate access. This prime river frontage opens up a world of kayaking, canoeing, and fishing adventures, allowing you to explore the scenic waterways right from your backyard. The current owner began crafting a wellness retreat here, and four charming trailers are included -three boasting rustic wood finishes, inviting decks, and enchanting string lights for magical evenings around a pre-made fire pit space, all set up for immediate enjoyment. Each trailer comes with its own solar panel and AGM batteries in attached sheds, and there's a convenient carport on site. Hydro is available at the road, which is municipally maintained, ensuring easy access. For families, Madoc Township Public School is just 10 minutes away along a bus route. Outdoor enthusiasts will revel in direct access to the Ontario Snowmobile trails, while the vibrant town of Bancroft is only 35 minutes away. This is more than a property; it's an invitation to embrace a lifestyle of peace, nature, and adventure. Don't miss this rare opportunity! (id:49187)

