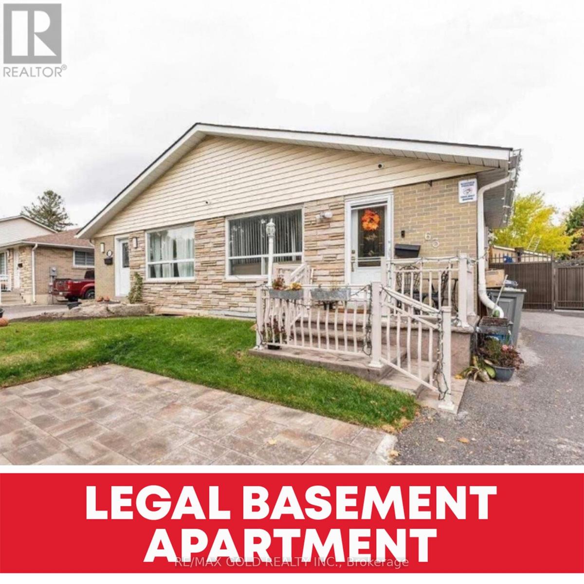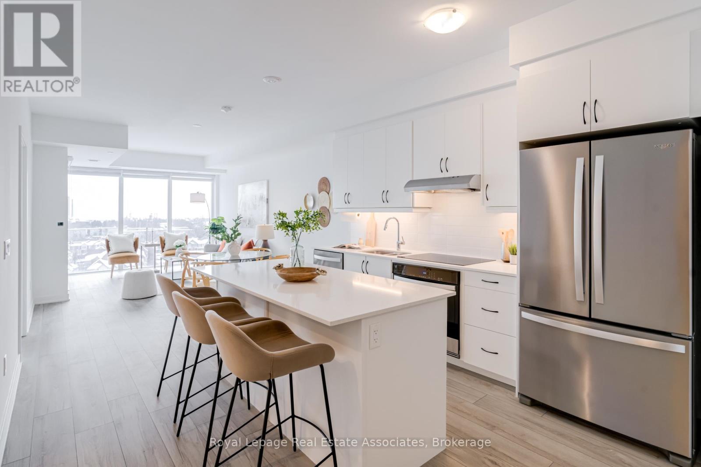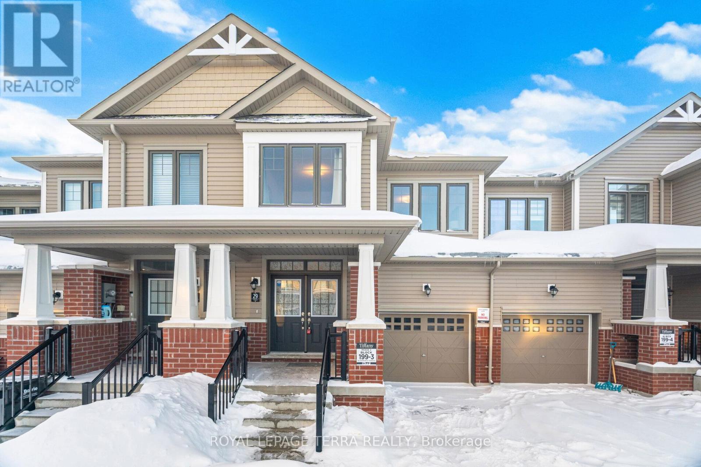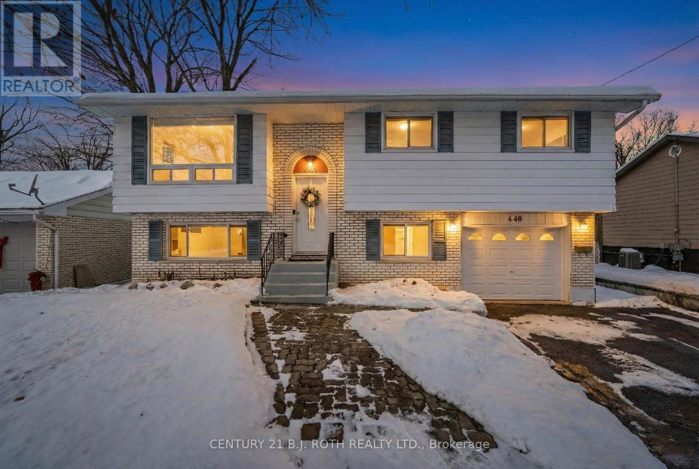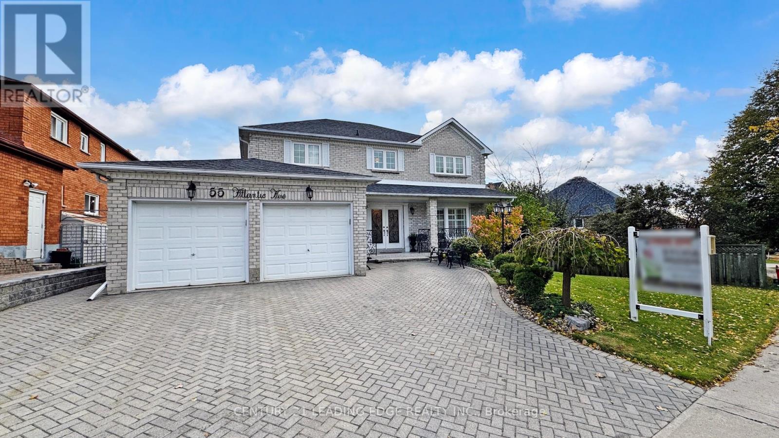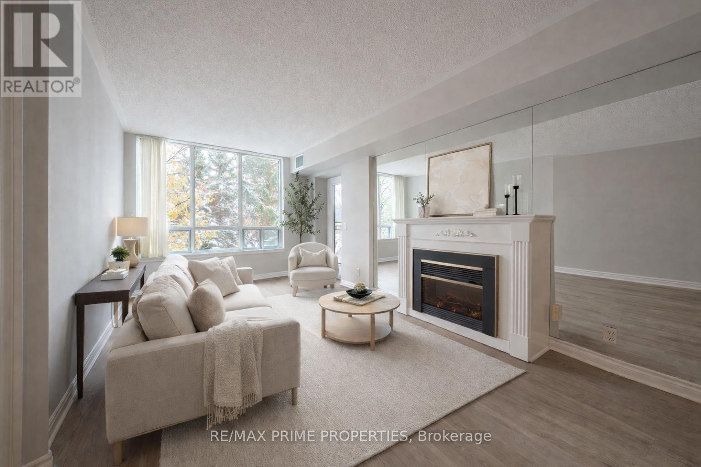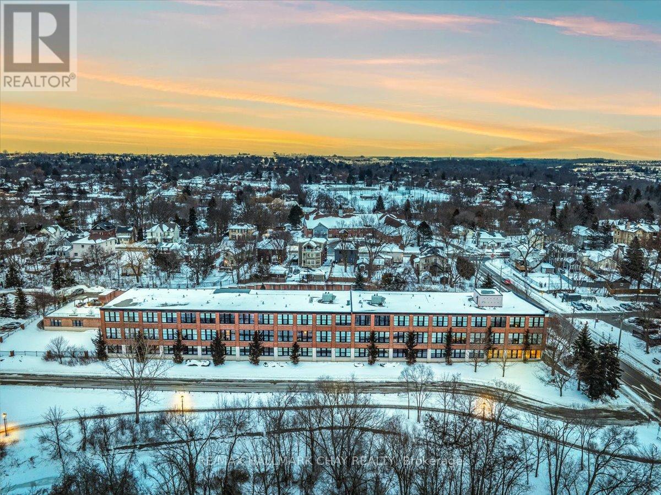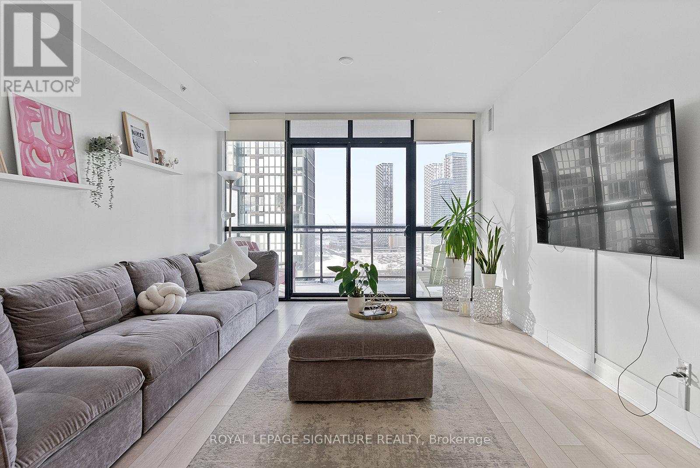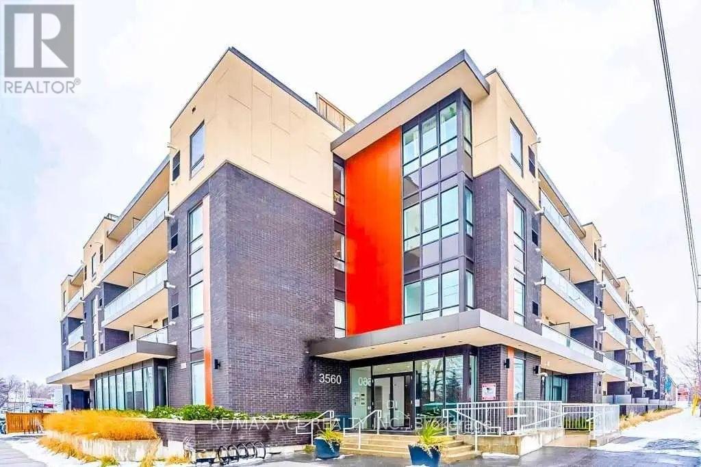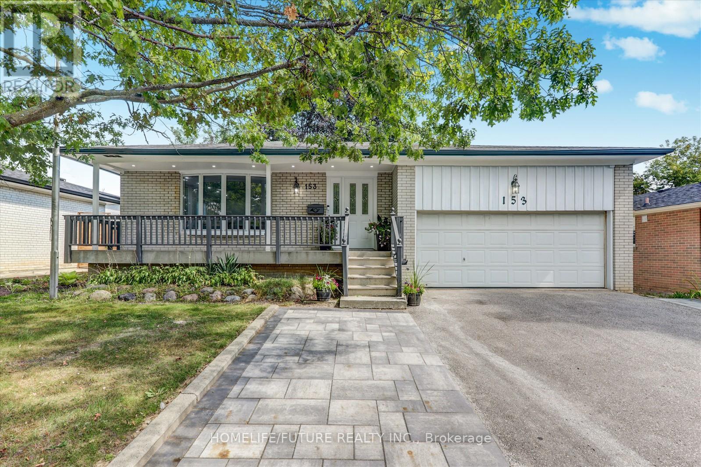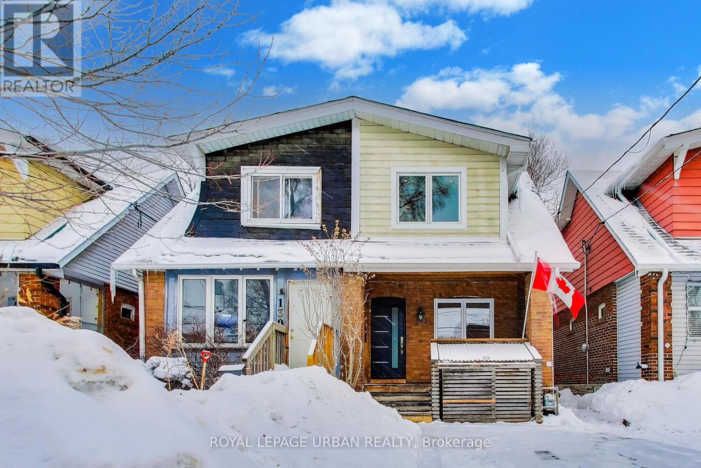63 Newstead Crescent
Brampton (Madoc), Ontario
Stunning Semi- 2 +3 Bedrooms 4 Washrooms & 2 Kitchens. Amazing Layout With Good Size Living Room And Bedrooms, Chef Delight Kitchen W/ Stainless Steel Appl., Porcelain Flooring. Hardwood In Living Rm And Bedrooms, Potential Separate Entrance To Basement Apartment. Gorgeous PrivateBackyard With Custom Fencing. Don't Miss!! 3 BEDROOM LEGAL BASSMENT APARTMENT WITH 2 WASHROOM (id:49187)
1004 - 1035 Southdown Road
Mississauga (Clarkson), Ontario
Welcome to S2, a brand new executive building in the heart of Clarkson, just steps to the GO Station. Be the first to experience this gorgeous, sun-filled 1-bedroom plus den, 1-bathroom suite featuring 9-foot ceilings and gorgeous, unobstructed south views.The sleek, modern kitchen is designed to impress with a stylish island, built-in induction cooktop, oven, microwave, and dishwasher, perfect for both everyday living and entertaining. A full-size washer and dryer add everyday convenience.The den, complete with a glass door opening, offers incredible versatility and can be used as a home office, nursery, or guest room. The large primary bedroom features two closets and an oversized semi ensuite with a separate shower, rough-in for a bidet, and a soaker tub. Additional upgrades include darkening blinds in both rooms (approx $3k) electric vehicle rough-in charger, and a parking space conveniently located close to the elevator. Maintenance Fees include wi-fi. Enjoy top-notch, resort-like amenities including a pool, hot tub, and well-equipped gym, as well as fabulous rooftop facilities featuring a rooftop party room, sky lounge with stunning lake views, BBQ area, and garden. An AAA location places you steps from the GO Station and Clarkson Village, offering restaurants, cafés, and an abundance of community events. A dog lover's dream, the building includes a dog wash for easy grooming and each unit is allowed up to 2 pets (combined weight of 85lbs). Situated minutes from Jack Darling Park, with 21 acres of off-leash parkland, waterfront trails, beaches, and nearby Rattray Marsh. A rare opportunity to enjoy modern luxury, exceptional amenities, and unbeatable convenience. (id:49187)
29 Tamworth Terrace
Barrie, Ontario
Welcome to this stunning 3 bedroom, 2.5 bath freehold townhouse offering of thoughtfully designed living space in a newly developed community. The main floor features elegant 9 ft ceilings and a bright open concept layout filled with natural light from the backyard exposure. very good size upgraded gourmet kitchen is equipped with quartz countertops, deep pantry cabinetry, and wide plank laminate flooring-perfect for both everyday living and entertaining. Upstairs, enjoy three spacious bedrooms, a convenient second floor laundry area, and two modern full bathrooms designed for comfort and functionality. Ideally located just a 5-minute walk to beautiful shores of Lake Simcoe, and minutes to the GO station, Highway 400, Georgian College, top-rated Schools, and shopping. Nearby parks such as Golden Meadow and Painswick Park offer excellent outdoor recreation. Only 45 minutes to Vaughan and 90 minutes to Union Station, this home delivers the perfect balance of peaceful suburban living with easy city access. (id:49187)
440 Barrie Road
Orillia, Ontario
Welcome to 440 Barrie Rd, Orillia. A beautifully maintained detached raised bungalow offering over 1,450 sq ft of bright, comfortable living space in a sought after, family oriented neighbourhood. The open concept main floor is warm and inviting, featuring a spacious kitchen that flows seamlessly into the living and dining areas, perfect for entertaining or everyday living. The main Floor also offers 2 sizeable bedrooms and a 4 piece bathroom, including a primary suite with a walk-in closet and convenient ensuite laundry. The fully finished basement is a standout, boasting oversized windows that flood the space with natural light, creating a bright and welcoming atmosphere. Enjoy a large bedroom with its own 4 piece ensuite, a spacious living area, and a walkout to your stunning backyard retreat. The outdoor space features a beautiful in-ground saltwater pool ideal for summer relaxation and entertaining. With in-law suite capability, the lower level is perfect for extended family or potential income. Located just one minute from Highway 11, commuting is a breeze. You're also only minutes from top local amenities including schools, parks, arenas, the hospital, Costco, and everything Orillia has to offer. (id:49187)
N/a Woodbine Avenue
Georgina (Keswick North), Ontario
Just About 10 Acres Land Value. (id:49187)
55 Atlantic Avenue
Markham (Markville), Ontario
** MOTIVATED SELLERS ** Welcome to this beautifully custom-built 2-storey detached home perfectly situated on a premium lot in one of Markham's most sought-after neighborhoods, where pride of ownership and convenience come together in perfect harmony. Offering approx. 4,309 sq.ft., of total living space, this residence showcases solid hardwood flooring on both the main and second levels and timeless architectural details throughout.The updated white kitchen comes with an island and large eat-in area is the heart of the home-ideal for family gatherings and entertaining. Step through the walkout to a covered deck, perfect for outdoor dining and year-round enjoyment. 2 wood-burning fireplaces add warmth and character to the elegant living spaces, while an open staircase leads to a fully finished lower level complete with a second kitchen, perfect for extended family or guests. With approximately $150k in upgrades, this home shines with newer windows, professional landscaping, an in-ground sprinkler system, a new side patio connecting to the garage, and a newer fenced backyard. The irregular 82-ft frontage lot offers curb appeal and generous outdoor space, complemented by a driveway that accommodates up to 6 cars. Located just minutes from top-rated schools, Markville Mall, Markham Village Community Centre, and convenient access to Highway 407, this home delivers the perfect balance of tranquility and accessibility. A true gem in a family-friendly neighborhood; this lovingly maintained home combines classic charm, modern updates, and unbeatable location to create a place you'll be proud to call your own. (id:49187)
320 - 85 The Boardwalk Way
Markham (Greensborough), Ontario
Here's a fresh take - same story, sharper spin, and priced for attention: Boardwalk always wins - and this time, so do you. Welcome to Suite 320 at 85 The Boardwalk Way, a boutique gem tucked inside the gated adult lifestyle community of Swan Lake. With its coveted south-facing exposure and leafy treetop views, this beautifully laid-out 2 bedroom suite offers the space you want, without the maintenance you don't.The smart split-bedroom floorplan creates privacy and flow, while the open-concept living and dining area is bright, inviting, and anchored by a cozy fireplace. Morning coffee on your private balcony? Peaceful, quiet, and surrounded by greenery. The spacious kitchen offers generous pantry storage and a convenient pass-through to the dining area - ideal for easy entertaining. The primary suite features a large walk-in closet and a full ensuite bath. The second bedroom (complete with closet and south-facing window) works beautifully as a guest room, office, or hobby space.You'll love the separate laundry room with stacked washer/dryer and bonus storage - a rare find in condo living.Included: one underground parking space (EV infrastructure in place; buyer may connect), plus a locker - both conveniently located just steps from the elevator. Hosting something bigger? Residents of this building enjoy exclusive access to a private main-floor party room with kitchen. Life at Swan Lake means 24-hour gated security, scenic walking trails around the lake, tennis courts, indoor and outdoor pools, and a 16,000 sq ft clubhouse with saltwater pool, fitness centre, and gathering spaces. Rogers Ignite internet, water, building insurance, gatehouse access, and full use of amenities are all included. If you're ready to downsize without downsizing your lifestyle - this is your Boardwalk moment. (id:49187)
106 - 543 Timothy Street
Newmarket (Central Newmarket), Ontario
Timothy St Loft's Redesigned by Aspen & Ivy where Modern Charm Meets Urban Luxury! This Large 2 Bedroom Unit boasts Incredible Western, Ravine & City Views! Soaring 13'+ Ceilings with exposed Beams and Mechanicals for a Bright Trendy Vibe. Welcome to Unit 106 - A private, main floor & corner unit - Units like this one rarely come available! Two (2) Parking Spots & Locker are included. Open Concept Floor Plan with approx 1,025 Square Feet of Luxury Living Space. Modern Eat-In Kitchen with Stainless Steel Appliances, Breakfast Bar & Quartz Counters. Spacious Primary Bedroom with Huge Walk In Closet & En Suite bath. Second Bedroom also has a Walk In Closet. Modern Laminate Flooring, Fresh Paint & Updated Light Fixtures Throughout. NEW Custom Window Coverings with Remote/ Power Shades in the Living Room. Barn Door Features. Ample Storage. Soak in the sunsets & tons of natural light! Located In the heart of Downtown Newmarket W/ Convenient Access To All Amenities Just Steps Away Including The Tom Taylor Trail, Fairy Lake, Main Street Newmarket Shops, Restaurants & So Much More! Walk to Go Train & Hospital. Amenities Include: Gym, Theatre Room, Terrace On The 2nd Floor W/Bbq's, Party Room, Lounge Area. Condo Fees Are All Inclusive Of All Utilities + Cable/ Internet! (id:49187)
1607 - 2900 Highway 7
Vaughan (Concord), Ontario
Welcome to this bright and beautifully laid out 1-bedroom + den, 2-bathroom condo in the heart of Vaughan. With 764 sq. ft. of intelligently designed space, this suite offers a functional open-concept layout, a versatile den ideal for a home office or guest space, and a private balcony perfect for your morning coffee or evening unwind. Enjoy the convenience of one parking space and one locker, along with access to exceptional amenities including a fully equipped gym, yoga studio, indoor pool, rooftop terrace, party and games rooms, guest suites, and 24-hour concierge service. Located just steps from the Vaughan Metropolitan Centre Subway and Transit Hub, with seamless access to Highways 7, 407, and 400, York University, Vaughan Mills, and Canada's Wonderland, this is urban living with unbeatable connectivity. (id:49187)
409 - 3560 St Clair Avenue E
Toronto (Kennedy Park), Ontario
Beautiful, Bright Corner Unit W/ Spacious L Shaped Balcony. Open Concept 2 Bdrm, 2 Bathroom Suite W/ Breakfast Bar. His & Hers Closets Plus Large Windows In Bedrooms Ensure Lots of Natural Lighting Throughout The Suite. Private, Top Floor Unit, No Neighbors Above! Freshly Painted Suite. Minutes To Downtown, TTC At Your Doorstep, Steps To Go Transit. Building Amenities Include Rooftop Patio, Large Gym, Meeting Room And Party Room. (id:49187)
153 Centennial Road
Toronto (Centennial Scarborough), Ontario
LOCATION!!! LOCATION!!! Discover Endless Possibilities With This Charming 3 +3 Bed & 4 Bath With 3 New Kitchens, Fully Newly Renovated Home In The East Centennial Community. Incredible Frontage & Huge Backyard Offers Endless Investment Potential. Rarely Offered Attached Double Car Garage. All Vinyl Floor Through Out The House And Pot Light Though Out The House. Situated In A Desirable Location. This Home Offers A Spacious Layout Boasting With Natural Light Creating The Perfect For Your Family. Do Not Miss Out On This Rare Gem! Perfect Rental Income Basement With 2 Separate Units With Larger Living, Dining , Kitchen And Larger One Bedroom With Another Unit With 2 Bedroom, Living , Dining & Kitchen Attached Washroom & Larger Closet With Separate Entrance, Separate New Kitchen With Separate Laundry Fully Fenced In Backyard With Cement Walkway And Much More.. Located Nearby Hwy 401, Just Steps Away From Rouge Hill Go Train, TTC, Hospital, Centennial College, University Of Toronto Scarborough Campus, Grocery Stores Just Minutes To Recreation Center, Library & Walking Distance To TTC Buses And All Other City Buses. & Much More.... (id:49187)
132 Mortimer Avenue
Toronto (Broadview North), Ontario
Welcome Home! Turnkey and ready to impress. This light-filled semi delivers the ideal balance of function, comfort, and seamless commuting.The open concept living and dining area flows into a generous kitchen with expansive counter space and abundant cabinetry. Beyond the kitchen, a rear extension creates the perfect work from home zone, studio, or bonus family space with added versatility.The spacious primary retreat features custom built-ins and a private ensuite. Upper level laundry adds everyday convenience.The finished lower level with separate entrance offers excellent flexibility for an in-law suite, dedicated office, gym, or income potential. Legal front yard parking pad included.Step outside to a tree-canopied backyard with room to entertain, unwind, or let the kids roam, complete with a large gazebo.A short stroll to Chester subway and moments to the Danforth's vibrant shops, cafés, and restaurants, plus quick DVP access for effortless city connection. Flexible layout. Prime location. Move-in ready. (id:49187)

