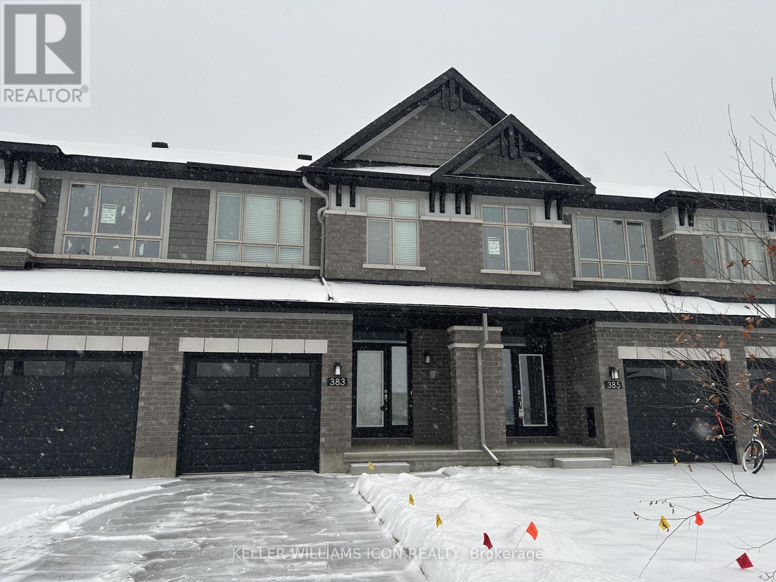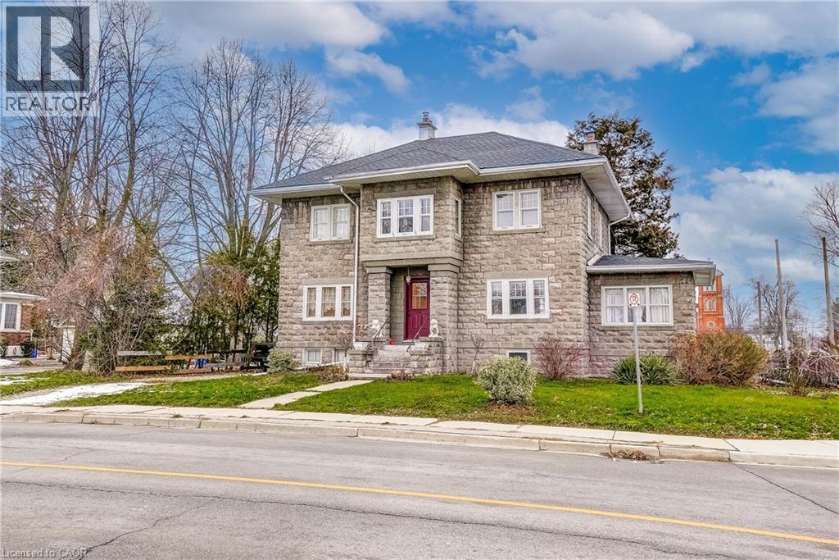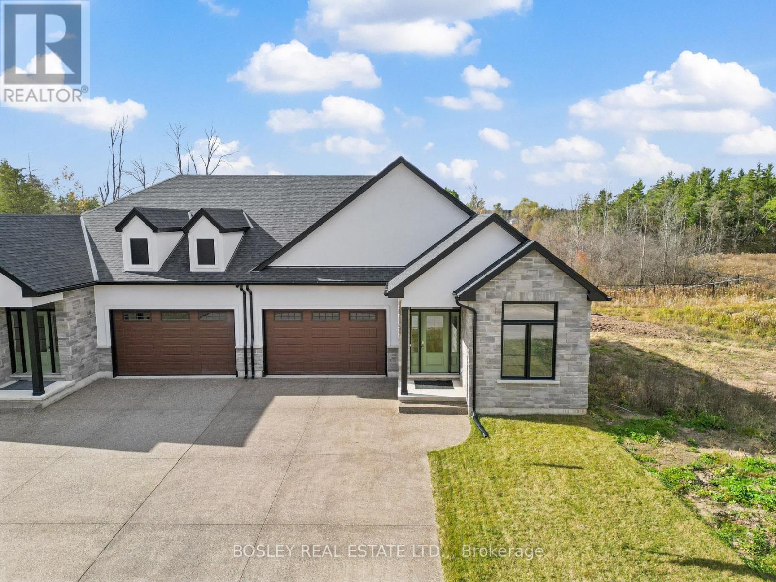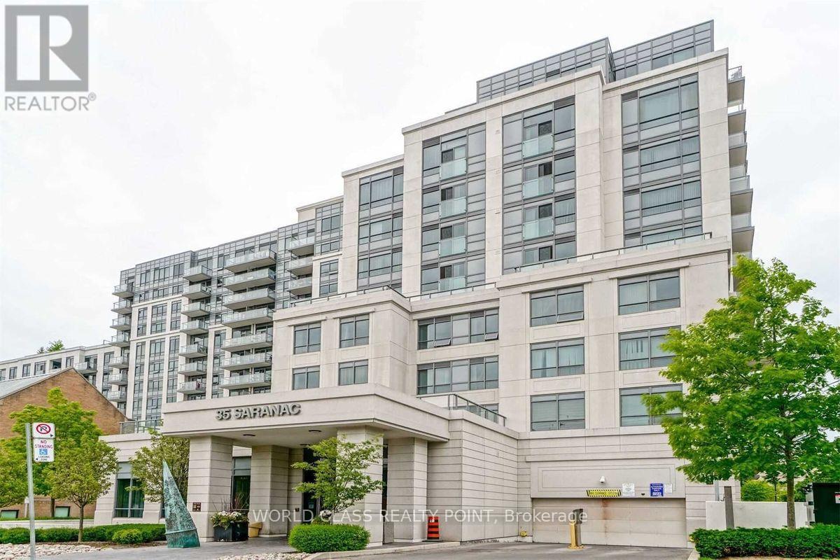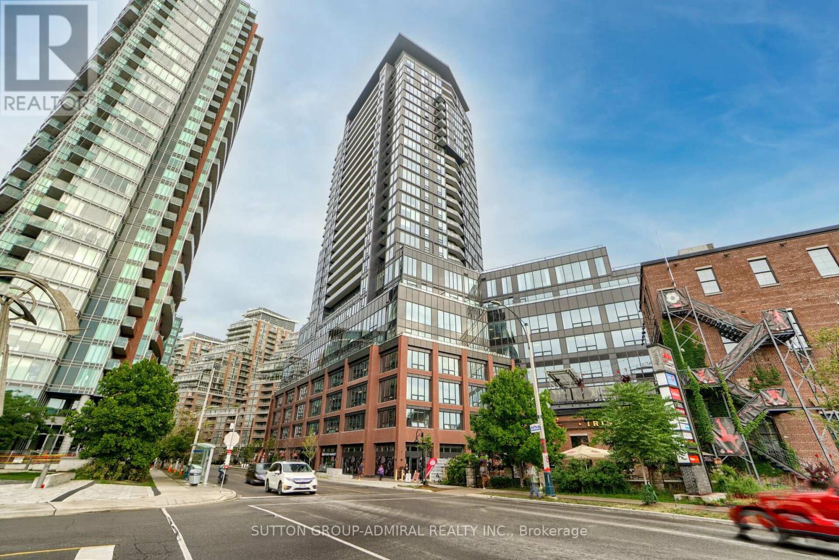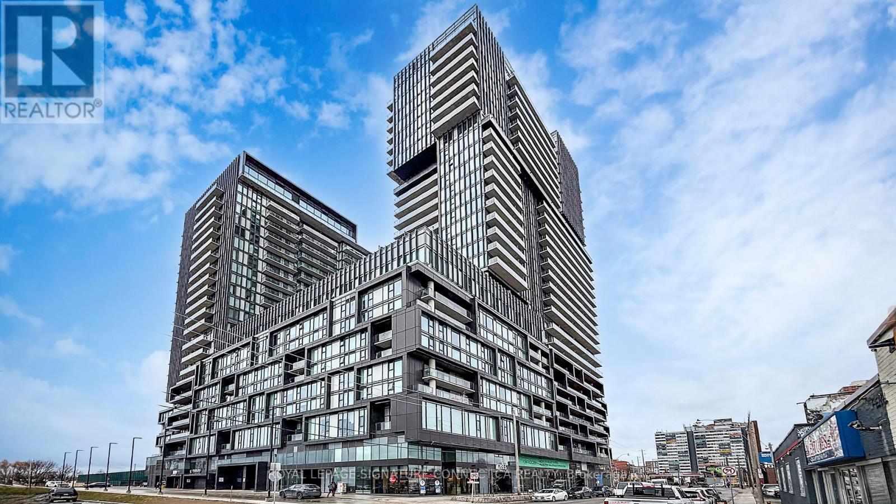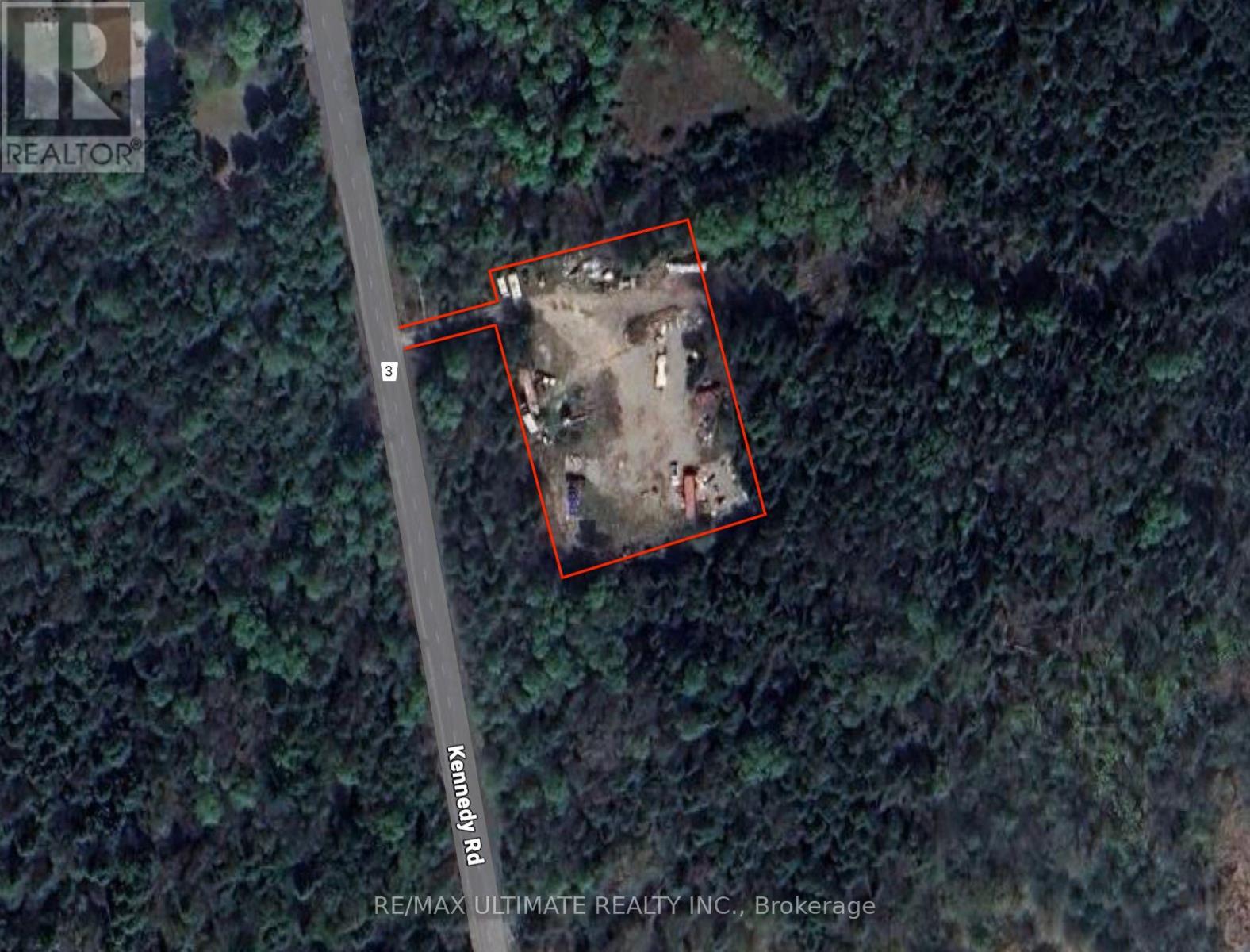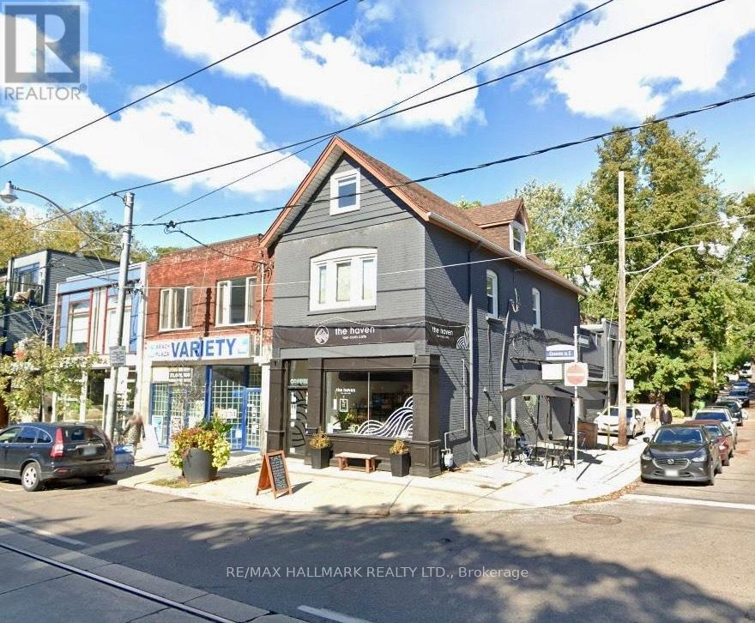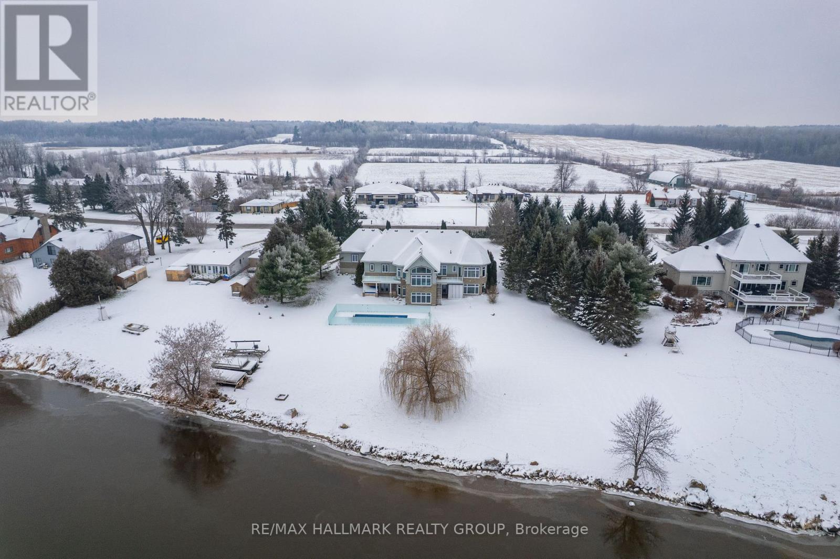383 Mango Street
Ottawa, Ontario
Welcome to this 2025 Richcraft Grafton model townhome located in the highly sought-after Riverside South community. Offering approximately 1,940 sq.ft. of thoughtfully designed living space, this home features a bright open-concept main floor with a spacious living and dining area, perfect for family living and entertaining. The stylish kitchen includes a convenient walk-in pantry and a flush breakfast bar, adding both function and style to the heart of the home. Upstairs, you'll find three generously sized bedrooms, including a well-appointed primary bedroom with a large walk-in closet and private ensuite. Two additional bedrooms, a full bathroom, and a laundry area provide comfort and convenience for the whole family. The fully finished basement recreation room expands your living options, ideal as a home office, gym, or media room. Situated in the vibrant Riverside South neighbourhood, this home provides quick access to schools, parks, shopping, future LRT, and scenic walking paths. Move in and enjoy modern living in one of Ottawa's fastest-growing communities! (id:49187)
203 Broad Street W
Dunnville, Ontario
CURB APPEAL at it's finest!!! Step into the stately charm of this century home located just minutes from downtown Dunnville. Bursting with character and potential and offering over 2,400 sq. ft. of living space. This property is packed with potential for those looking to make a timeless home their own. Inside, you’ll find a large, welcoming foyer, character filled livingroom with gas fireplace, separate dining area, original hardwood floors throughout, and 4 bedrooms, providing plenty of room for family, guests, or flexible use. Bright sunroom on the main floor could be a 5th bedroom or office. The expansive 34'8 x 28' unfinished attic is a true blank slate—ideal for a future teen hangout, home office, studio, or additional storage. The unfinished basement offers even more versatile space, including great storage options and a convenient walk-up for easy access. Situated in a prime Dunnville location, you’re close to hospitals, shopping, parks, the Grand River, and all the conveniences of town living. With its character, size, and unmatched potential, this is a rare opportunity to craft something truly special. (id:49187)
503 Royal Ridge Drive
Fort Erie (Ridgeway), Ontario
Incredible value for this 1,603 sq.ft. freehold bungalow townhome in Ridgeway! The interior floorplan is spacious, open, and beautifully finished with carefully selected finishing materials throughout. With a refined and welcoming decor palette, you will feel instantly at home in this newly built townhome. Part of a new home development in Ridgeway, this is one of three remaining townhomes that feature a full walk-out from the lower level. The exterior features a mix of brick, stone, and stucco, with the exposed aggregate concrete driveway adding to the curb appeal. Highlights of this home include engineered hardwood flooring, quartz counters and island in the kitchen, a tray ceiling in the living room, an expansive primary suite with a walk-in closet and full five-piece ensuite bathroom, numerous pot lights, higher-profile trim and casing, and main-floor laundry. Note the width of the glass doors off of the living room, which lead directly out to the covered deck with views of the green space in behind. Open House Sunday 2-4pm (excluding holiday weekends) or anytime by appointment. (id:49187)
1206 - 35 Saranac Boulevard
Toronto (Englemount-Lawrence), Ontario
Stunning furnished 2+1 bedroom, 2-bathroom suite with balcony and spectacular unobstructed panoramic views in one of Toronto's most sought-after locations. This bright 845 sq. ft. unit features a modern kitchen with stainless steel appliances, updated bathrooms, and laminate flooring throughout. The north-facing exposure provides incredible skyline views and beautiful sunsets. Ample closet space and close proximity to shops, restaurants, malls, and everyday amenities.Residents enjoy exceptional building amenities, including a fitness centre, rooftop terrace, party room, visitor parking, games/recreation room, enter-phone system, and FibreStream internet availability. Lease includes air conditioning, common element maintenance, building insurance, and water. Available Feb 1, 2026. Parking available for $150/month (id:49187)
1403 - 135 East Liberty Street
Toronto (Niagara), Ontario
*MOTIVATED SELLER* **Priced to Sell** Location! Location! Don't Miss Out this Gorgeous South-West Corner Bright Lakeview Unit!Unit In High Floor With Unobstructed Water/City Views. Top To Bottom Glass Window. With Large Windows Offering A Stunning View Of The Lake, Open-Concept Kitchen Boasts Quartz Countertops And Integrated Appliances. Floor-To-Ceiling Windows Provide Plenty Of Natural Light. Liberty Market Tower Will Be The Landmark Of Liberty Village. Over 12,000 SE Of Indoor & Outdoor Amenities. Condo In Toronto's Most Vibrant Urban Community This Building Will Be The Landmark Of Liberty Village. Enjoy A Perfect Transit Score, Future King-Liberty Station, Restaurants, Grocery, Banks, Lcbo, Shopping, Steps Away From Ttc, Exhibition, Go Station And Grocery Stores. & More. Minutes From Trinity Bellwoods Park. (id:49187)
258 Sprucewood Court
Toronto (L'amoreaux), Ontario
Whole House For Rent, Best Price In This Location, Brand new Paint, Very Convenience Location , Lovely Bright And Spacious Well Maintained. House Features ,Soaring 12Ft High Ceiling Living Rm,3 Bedroom and 2 Washroom , W/O To Private Yard W/Mature Trees. Close To Ttc, Bridewood Mall, Seneca College, Minutes To 401& 404! Famous J.B. Tyrell Senior Public School & Sir John A Mcdonald High School! (id:49187)
8797 Pawpaw Lane
Niagara Falls (Brown), Ontario
Client RemarksAbsolutely stunning 2-storey home on a premium corner lot, loaded with builder upgrades and modern finishes throughout. This beautiful property features a striking stone and vinyl exterior with excellent curb appeal and a bright, open-concept interior designed for todays lifestyle. The main floor offers elegant hardwood and tile flooring, a spacious front office that can double as a bedroom, and a stylish kitchen with a large island, extended cabinetry, and ample counter space. The kitchen flows seamlessly into the dining area and great room, complete with a cozy gas fireplace and abundant natural light. Upstairs, the primary bedroom suite offers a luxurious five-piece ensuite and walk-in closet. Three additional well-sized bedrooms, a second-floor laundry room, and a full bathroom provide plenty of space for family and guests. The fully fenced backyard is ideal for outdoor entertaining, while the double driveway and double car garage offer ample parking and storage. Ideally located minutes from the QEW, top-rated schools, golf courses, wineries, and the world-famous Niagara Falls. Don't miss your opportunity to own this beautiful, upgraded home. Book your private showing today! (id:49187)
309 - 1285 Dupont Street
Toronto (Dovercourt-Wallace Emerson-Junction), Ontario
Welcome to urban elegance at Galleria on the Park Condos at 1285 Dupont Street, in Toronto's vibrant Dovercourt-Wallace Emerson-Junction neighbourhood. This modern 2-bedroom + media, 2-bath suite on the third floor offers approx. 774 sq ft of interior living space plus a spacious terrace-perfect for indoor-outdoor living. The smart split-bedroom layout provides privacy and functionality. The primary bedroom features a walk-in closet and a sleek 3-piece ensuite, while the second bedroom-ideal for guests, a home office, or a growing family-sits on the opposite side with access to a full bathroom. The open-concept living and dining area flows naturally to the terrace, filling the space with light. A dedicated media nook adds versatility for work or study. Located at Dupont and Dufferin, this new master-planned community by Almadev offers excellent walkability and transit access, steps from shops, dining, cafés, and daily conveniences. Enjoy the benefits of modern finishes, efficient layouts, and the appeal of a high-quality, newly built condo community. Whether for vibrant city living or investment potential, this 2 bed + media suite delivers exceptional value. Don't miss the chance to call this terrace-level home yours-book your private viewing today. (id:49187)
20315 Kennedy Road
East Gwillimbury, Ontario
1 acre of land available immediately with ample parking. 24/7 access, the site is gated and secured. Ideal for contractors, storage, heavy equipment, containers etc. Flexible Landlord group. Close proximity to Hwy 404 & Hwy 48. (id:49187)
2256 Queen Street E
Toronto (The Beaches), Ontario
Welcome To A Beautifully Turnkey Café, Located In The Heart Of Toronto's Iconic Beaches Community. Just A Short Walk From The Boardwalk And Surrounded By Vibrant Foot Traffic Year-Round. This Café Is A Cozy, Welcoming Space Known For Exceptional Coffee, Espresso, Pastries, A Loyal Neighborhood Following, And A Curated Selection Of Local, Emerging CPG Brands. It's A Café That Feels Rooted In Community, Creativity, And Connection. Perfect For Owner-Operators Or Investors Seeking A Strong Location With Proven Drive-By Traffic, Walk-By Traffic And Social Online Followers. Café Has Indoor Seating And Patio Seating. A Rare Chance To Own A Successful Café In One Of Toronto's Most Beloved Neighborhoods-Don't Miss It. Rent Is Currently $3,000 + TMI $1,380 + HST Per Month. Lease Expiring March 30, 2027, Landlord Is Willing To Extend For A 3 Year Term. (id:49187)
3665 Front Road
Champlain, Ontario
Exclusive executive waterfront estate offering over 200 ft of pristine frontage on the Ottawa River, located in the safest no-flood zone. This oversized bungalow features over 3,000 sq.ft. on the main level plus a fully finished 3,000-sq.ft. walkout basement, delivering exceptional space and panoramic river views.Designed for refined living and entertaining, the property includes a newly installed in-ground pool, triple garage, and seamless indoor-outdoor flow. Interior highlights include 10-ft ceilings on both levels, abundant natural light, and a rare layout where all three main-floor bedrooms feature private ensuites. A spacious executive office welcomes you, while the living room, kitchen, dinette, den, primary suite, and secondary bedroom all enjoy stunning water views. The walkout level offers a waterfront family room, game room, and home theatre.FRANÇAISDomaine exécutif riverain exclusif offrant plus de 200 pi de façade sur la rivière des Outaouais, situé dans une zone sécuritaire sans risque d'inondation. Ce bungalow surdimensionné propose plus de 3 000 pi au rez-de-chaussée ainsi qu'un sous-sol entièrement aménagé de 3 000 pi en rez-de-jardin, offrant des vues panoramiques exceptionnelles.Conçue pour recevoir et profiter pleinement du cadre, la propriété comprend une piscine creusée récente, un garage triple et une circulation intérieure-extérieure remarquable. L'intérieur se distingue par des plafonds de 10 pi aux deux niveaux, une luminosité abondante et une configuration rare où les trois chambres du rez-de-chaussée possèdent chacune leur salle de bain attenante. Le niveau inférieur complète l'ensemble avec salle familiale, salle de jeux et cinéma maison orientés vers le bord de l'eau. (id:49187)
17 Queen Street N
Thorold, Ontario
Multi Family home located close to Brock University and Thorold City Centre. Situated on a double lot with possibility to sever a vacant lot. Main floor unit has 3 bedrooms, living room, eat in kitchen and full bathroom. Second floor unit has 3 bedrooms, full bathroom, eat in kitchen and living room. Perfect for generational families or as a student rental. Full basement could be developed as a third unit. The lot is 165 feet deep and features garden areas and fruit trees. There is a large 2 car detached garage perfect for the handy man/crafter or turn into an auxiliary unit. This is an excellent property with great investment upside with very good income potential. The home is over 2200 sq.ft plus an additional 1000 sq.ft in the lower level. This is a must see on your tour. (id:49187)

