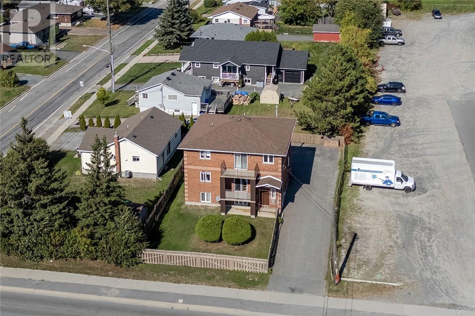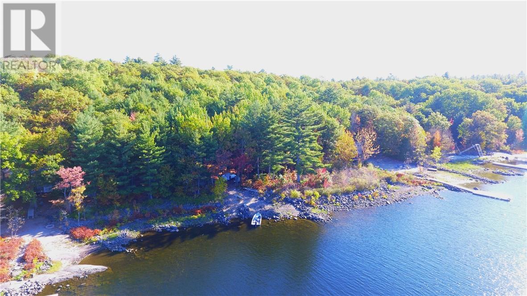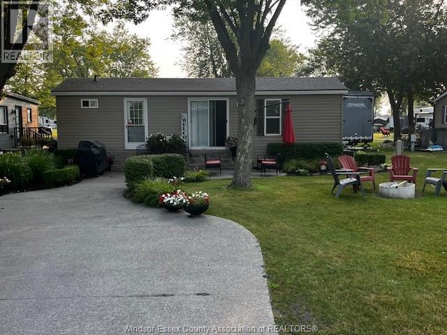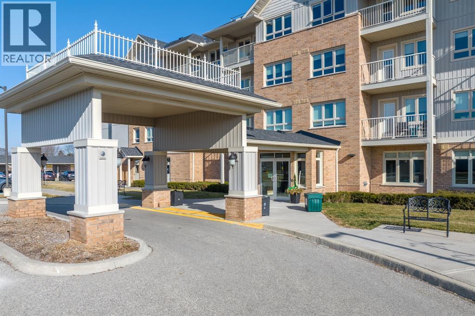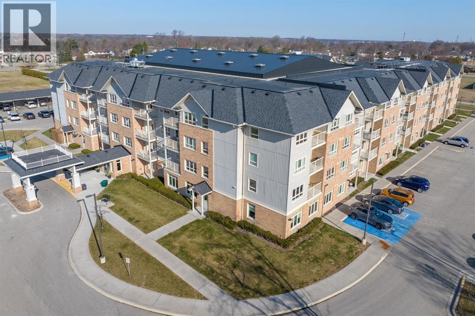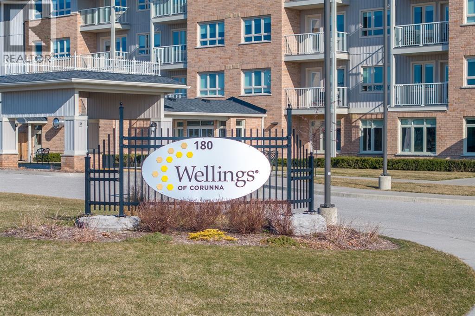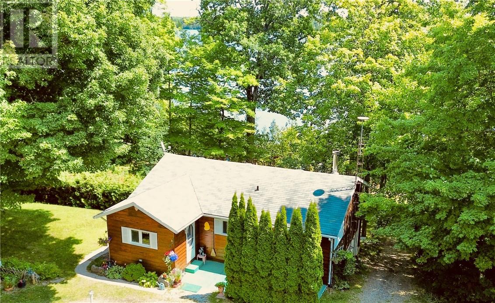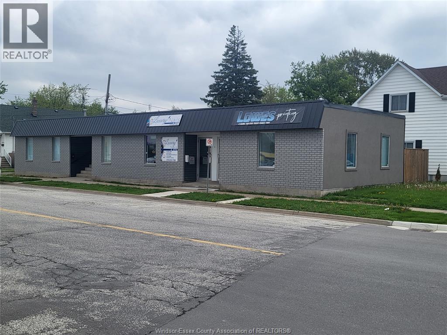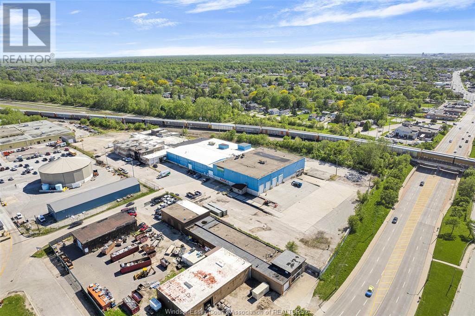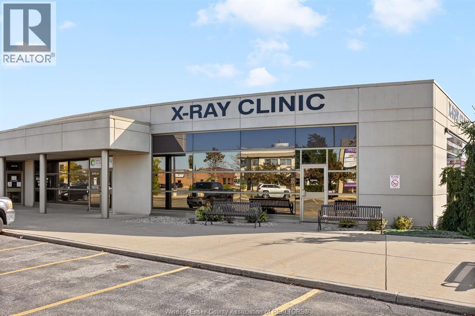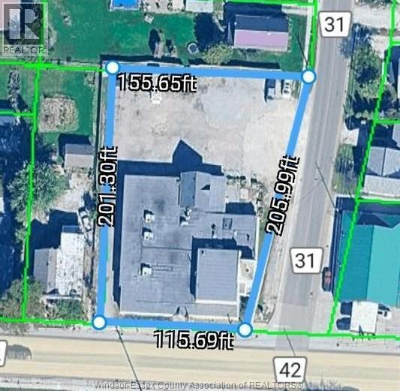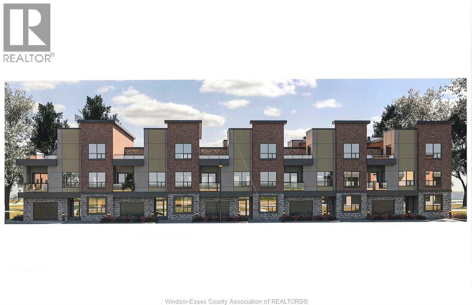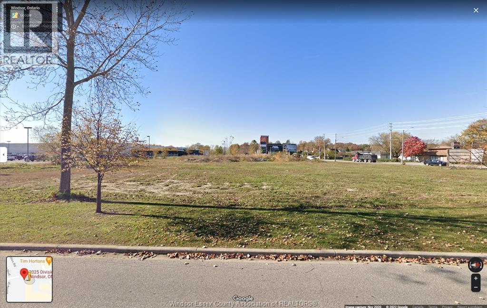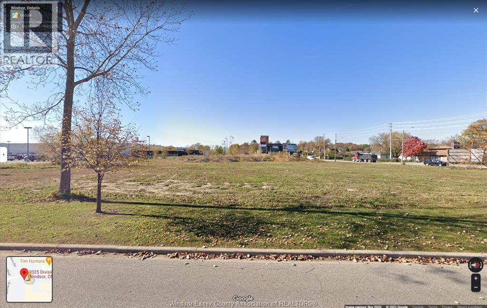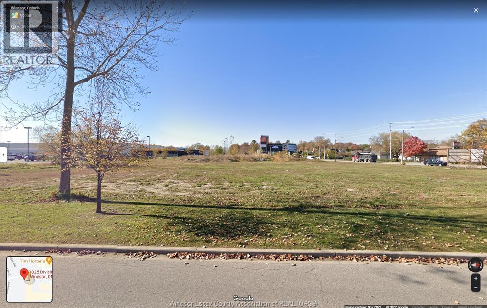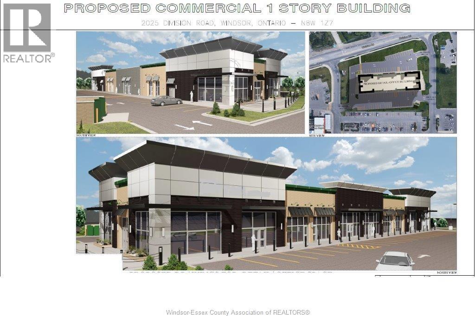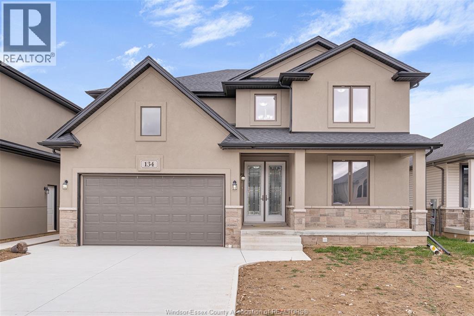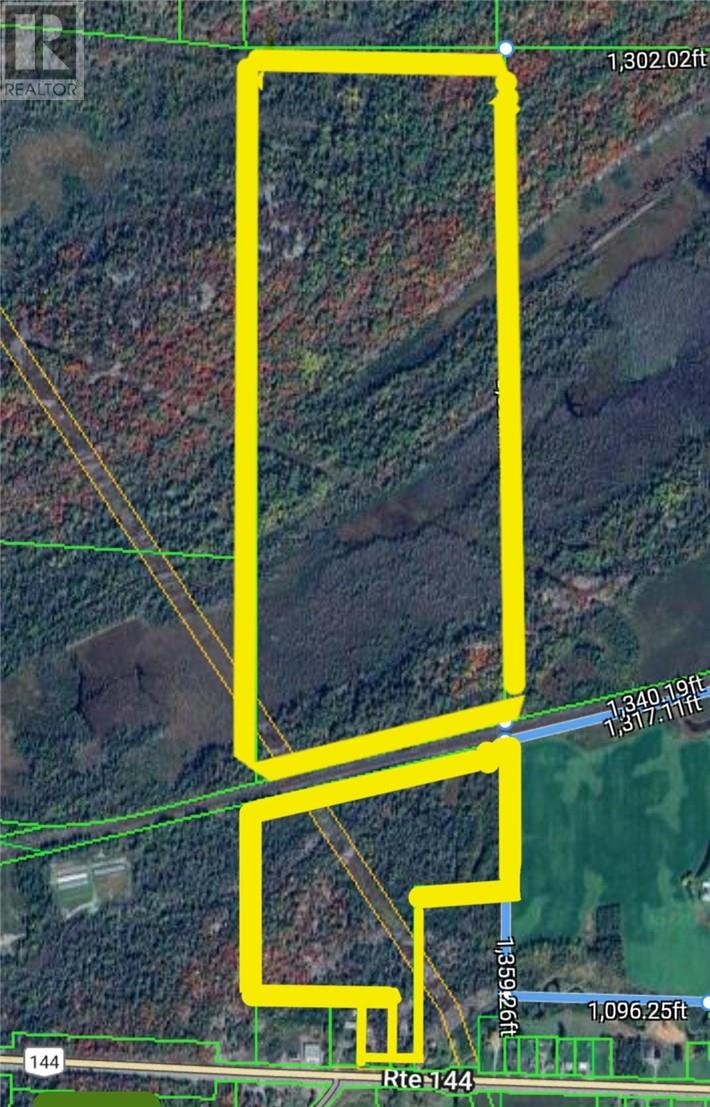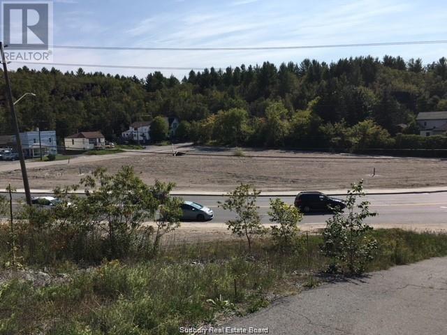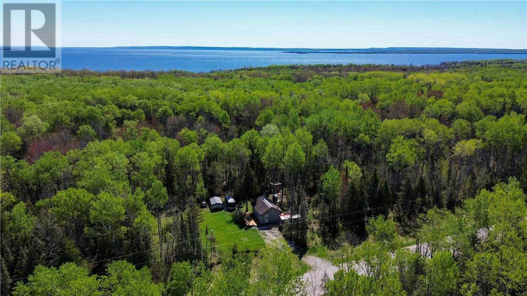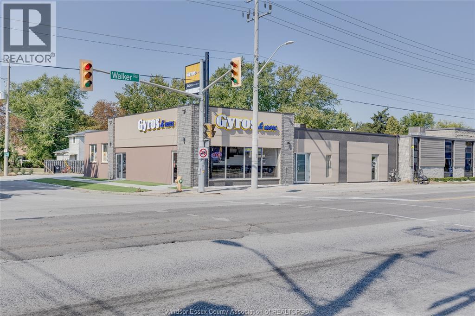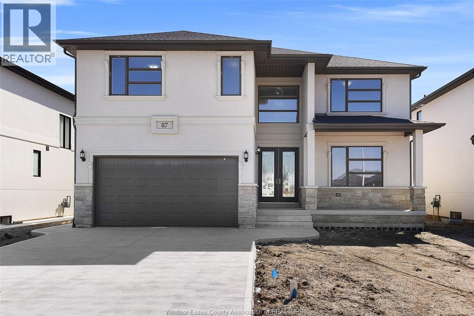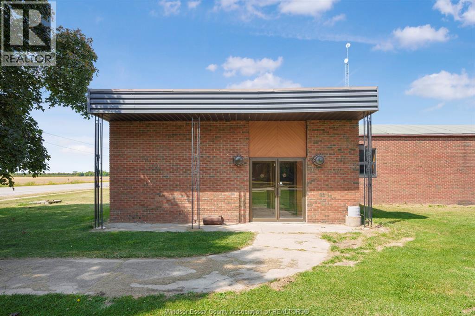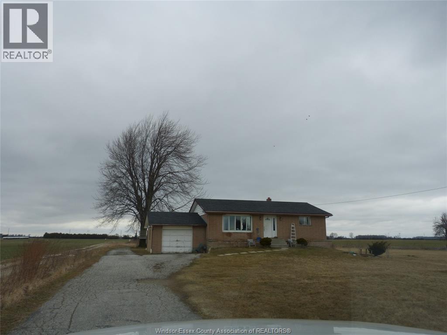2054 Lasalle Boulevard
Sudbury, Ontario
Beautiful All-Brick Triplex in the Heart of New Sudbury! Welcome to 2054 Lasalle Blvd, a well-maintained all-brick triplex featuring three spacious 2-bedroom units, each with its own laundry for added convenience. Ideally located close to shopping, grocery stores, gyms, restaurants, public transit, and more, this property offers both comfort and accessibility for tenants. Each unit is generously sized, and the building provides ample parking along with three separate storage sheds for tenant use. Recent updates include a newly installed A/C in Unit 3. With its prime location, solid construction, and thoughtful features, this property is a fantastic investment opportunity. Please see documents under supplements for Income & Expenses. (id:49187)
13 Four Mile Island
Alban, Ontario
Well maintained cottage on the French River, just a 10 minute boat ride from the French River Supply Post Marina. 2 bedrooms, full bath and open concept kitchen and living area with a panoramic view of the river. Just over 1.5 acre of natural forest backing onto miles of Crown Land and the French River Provincial Park. Western exposure with a gorgeous sunset view and miles of boating, fishing and swimming on one of the most desirable areas on the French River. Perfect cottage for weekend getaways or to spend the summer. (id:49187)
981 County Rd 2 Unit# 535
Lakeshore, Ontario
Seller willing to provide a financial option. Charming 3-bedroom seasonal mobile home located directly across from the golf course. This property offers a bright, functional layout with plenty of space to relax or entertain. Enjoy the convenience of being steps from golf, while also benefiting from excellent Airbnb or rental potential. A perfect retreat or investment in a sought-after location! free access to the outdoor pool and discounts to the restaurant and golfing. (id:49187)
180 Bunker Avenue Unit# 1+d
St Clair, Ontario
One bedroom plus a den. Turn the key, open the door & walk in to the new possibilities! Discover Welling's luxury 55+ apartments, located near the beautiful shores of the St. Clair River, offering a no pressure, no schedule, no maintenance lifestyle on a month-to-month (no meals) leasing model. Notice the exceptional value residents receive from the remarkable array of amenities which include in-suite full kitchen, laundry, walk-in shower, balcony or patio, gardens, social activities, dog park, parking & shuttle service to appointments, shopping & events! Gather in the large Atrium with plenty of space to entertain, dine, play a game of pool, read a book from the library, do a puzzle, watch TV, and meet your neighbours through member-led social events. Members enjoy special pricing on in house dining, fitness, salon & spa! Call Carla & Sheri for your personal tour 519-464-3230. (id:49187)
180 Bunker Avenue Unit# 1br
St Clair, Ontario
One bedroom. Turn the key, open the door & walk in to the new possibilities! Discover Welling's luxury 55+ apartments, located near the beautiful shores of the St. Clair River, offering a no pressure, no schedule, no maintenance lifestyle on a month-to-month (no meals) leasing model. Notice the exceptional value residents receive from the remarkable array of amenities which include in-suite full kitchen, laundry, walk-in shower, balcony or patio, gardens, social activities, dog park, parking & shuttle service to appointments, shopping & events! Gather in the large Atrium with plenty of space to entertain, dine, play a game of pool, read a book from the library, do a puzzle, watch TV, and meet your neighbours through member-led social events. Members enjoy special pricing on in house dining, fitness, salon & spa! Call Carla & Sheri for your personal tour 519-464-3230. (id:49187)
180 Bunker Avenue Unit# 2br
St Clair, Ontario
Two bedroom. Turn the key, open the door & walk in to the new possibilities! Discover Welling's luxury 55+ apartments, located near the beautiful shores of the St. Clair River, offering a no pressure, no schedule, no maintenance lifestyle on a month-to-month (no meals) leasing model. Notice the exceptional value residents receive from the remarkable array of amenities which include in-suite full kitchen, laundry, walk-in shower, balcony or patio, gardens, social activities, dog park, parking & shuttle service to appointments, shopping & events! Gather in the large Atrium with plenty of space to entertain, dine, play a game of pool, read a book from the library, do a puzzle, watch TV, and meet your neighbours through member-led social events. Members enjoy special pricing on in house dining, fitness, salon & spa! Call Carla & Sheri for your personal tour 519-464-3230. (id:49187)
700 Ice Lake Drive
Manitoulin Island, Ontario
Welcome to 700 Ice Lake Drive, situated on the picturesque west side of Ice Lake. This beautiful property spans approximately 1.5 acres, offering ultimate privacy and a tranquil atmosphere surrounded by a variety of mature trees. As you approach the property, you'll notice the ample amenities including a double car garage, several sheds for storage, a privy, a charming gazebo by the water's edge, and a cozy bunkie perfect for guests or a quiet escape. The year-round home features a walk-out basement, adding both convenience and additional living space. The basement boasts a spacious rec room with a wood stove, creating a warm and inviting space for family gatherings or relaxation. There is also a utility/laundry room for all your practical needs. The main floor of the home is designed with an open concept layout, seamlessly integrating the kitchen, dining, and living areas. The kitchen and dining areas are adorned with ceramic tile flooring, providing a clean and modern touch. The rest of the main floor, including the two large bedrooms, features beautiful pine flooring, enhancing the home's rustic charm. The main floor is completed with a well-appointed 3-piece bathroom. This property has been meticulously maintained and is being offered on the market for the first time. The pride of ownership is evident throughout, especially in the large deck overlooking the sparkling waters of Ice Lake, perfect for outdoor entertaining or simply enjoying the view. The home is clad in attractive cedar siding, blending harmoniously with the natural surroundings. 700 Ice Lake Drive is not just a home; it's a lifestyle. Whether you're seeking a peaceful year-round residence or a weekend getaway, this property offers the best of both worlds. Don't miss the opportunity to own this slice of paradise. (id:49187)
32 Arthur Avenue
Essex, Ontario
TOTALLY RENOVATED 4 UNIT (2 COMMERCIAL AND 2 RESIDENTIAL UNITS) MIXED SPACE LOCATED ACROSS THE STREET FROM BUSY COMMERCIAL PLAZA. PERFECT LOCATION THAT IS FULLY TENANTED AND READY TO ADD TO YOUR PORTFOLIO, WITH PRIVATE REAR PATIO AREAS, BATH AND KITCHEN FACILITIES, STREET PARKING AND LOTS OF VISUAL EXPOSURE. NOT MANY OPPORTUNITIES IN THE TOWN, SO DON'T WAIT, CALL TODAY AND SIT BACK AND COLLECT YOUR RENTS!! CONTACT LISTING SALES REP. FOR FURTHER DETAILS. RENTALS ARE ALL PLUS UTILITIES. (id:49187)
1153 Tecumseh Road West
Windsor, Ontario
RARE COMMERCIAL SPACE FOR LEASE! APPROXIMATELY 88,000SF MIXED WAREHOUSE/OFFICE AVAILABLE IN INDUSTRIAL PLANT LOCATED IN WEST ONTARIO, MINUTES FROM THE US BORDER. CONSISTS OF APPROX 68,000SF MANUFACTURING PLANT AREA AND APPROX 20,000SF OF OFFICE SPACE. PROPERTY CAN BE RENTED IN IT’S ENTIRETY OR DIVIDED INTO SMALLER WAREHOUSE/OFFICE UNITS TO SUIT. LEASE PRICE AND TERMS VARY/NEGOTIABLE DEPENDING ON AMOUNT OF SPACE OCCUPIED AND LENGTH OF LEASE. IDEAL FOR MANUFACTURING AND TRUCKING COMPANY WITH DISPATCH. VARIOUS LOADING DOCK OPTIONS AND CEILING HEIGHTS AVAILABLE. SITS ON APPROX 7 ACRES WITH PLENTY OF ON-SITE PARKING. 24 HOUR SECURITY AVAILABLE. PROPERTY INCLUDES USE OF DRIVE ON INDUSTRIAL WEIGH SCALE AND CRANE. ZONED FOR TRANSPORTATION TERMINAL AND MANY OTHER INDUSTRIAL USES. THIS PROPERTY OFFERS HUGE POTENTIAL IN OUR GROWING WINDSOR-ESSEX ECONOMY. CAMS AND UTILITIES EXTRA. CONTACT L.B.O. FOR MORE INFORMATION. 48 HOURS NOTICE REQUIRED FOR SHOWINGS. (id:49187)
13278 Tecumseh Road East
Tecumseh, Ontario
Rare opportunity to lease a fully built-out medical office within the high-profile Tecumseh Medical Centre. This main-floor suite offers excellent visibility and signage along Manning Road and is surrounded by complementary healthcare providers including pharmacy, diagnostics, and labs. The space is professionally finished with a welcoming reception and waiting area, multiple exam rooms, consultation offices, procedure rooms, staff workstations, file and storage areas, and private offices. Additional features include dedicated change rooms, laundry facilities, and a staff kitchen/breakroom. The building provides barrier-free access, ample on-site parking for staff and patients, and prominent pylon signage on Manning Road. Move-in ready this location is ideal for medical, dental, or allied health professionals looking to establish or expand their practice in a proven healthcare destination. (id:49187)
2744 County Rd 42
St. Joachim, Ontario
RESTAURANT PLUS 2 RESIDENTIAL UNITS. OWN YOUR OWN BUSINESS AND LIVE ONSITE. TREMENDOUS OPPORTUNITY FOR SAVVY BUSINESS OWNER, THIS IS A GREAT WAY TO GET AHEAD. THE RESTAURANT SQ FOOTAGE MAY BE REDUCED TO MAKE ROOM FOR 2NDARY BUSINESS: ICE CREAM PARLOR, MINI MARKET, BAKERY .... HIGH TRAFFIC AREA, LOTS OF PARKING, THE GOOD OLD FASHION WAY OF BUILDING WEALTH. (id:49187)
7155 Enterprise Way
Windsor, Ontario
Recently zoned multi-family townhome development. All zoning approved and ready for permit. Current plan calls for 42 townhomes. (id:49187)
2025 Division Road
Windsor, Ontario
This is a Land Lease for $200,000 per year. High profile Division Road (now known as Cabana Road East). Great visibility. Site totaling approximately 1.35 acres with excellent frontage on Division Road approx. 266 feet, property has superior access, which offers prominent exposure to vehicular traffic, while offering tenants exceptional signage opportunities. Located in the retail district within direct proximity to other national retailers. (id:49187)
2025 Division Road
Windsor, Ontario
High-profile Division Road (now Cabana Road East) location with excellent visibility and exposure. This prime commercial property sits on approximately 1.35 acres, offering 266 feet of frontage. With superior access and prominent exposure to heavy vehicular traffic, the site is ideally positioned in Windsor's thriving retail district, surrounded by major national retailers and in close proximity to the Windsor International Airport and all major highways. Now available for sale -an exceptional opportunity for investors and developers t secure a high-exposure retail site in one of Windsor's most sought-after commercial corridors. (id:49187)
2025 Division Road
Windsor, Ontario
High-profile Division Road (now Cabana Road East) location with excellent visibility and exposure. This prime commercial property sits on approximately 1.35 acres, offering 266 feet of frontage. With superior access and prominent exposure to heavy vehicular traffic, the site is ideally positioned in Windsor's thriving retail district, surrounded by major national retailers and in close proximity to the Windsor International Airport and all major highways. Now available for sale -an exceptional opportunity for investors and developers to secure a high-exposure retail site in one of Windsor's most sought-after commercial corridors. (id:49187)
2025 Division Road
Windsor, Ontario
High profile Division Road (now known at Cabana Road East). Great visibility. This retail complex is situated on a site totaling approximately 1.35 acres with excellent frontage on Cabana Road East approx. 266 feet, property has superior access, which offers prominent exposure to vehicular traffic, while offering tenants exceptional signage opportunities. Located in the retail district within direct proximity to other national retailers. Minimum space to lease 1,500 sq.ft. to maximum 13,000 sq.ft. (id:49187)
134 Tuscany Trail
Chatham, Ontario
Welcome to 134 Tuscany Trail, an elegant sanctuary nestled in one of Chatham-Kent's newest neighborhoods. With 5 bedrooms and 4 bathrooms, this immaculate residence offers a seamless blend of luxury and comfort. Throughout the spacious interior, including the kitchen and open-concept living areas, every detail is thoughtfully designed for modern family living. Conveniently located near schools, parks, and amenities, 134 Tuscany Trail epitomizes upscale suburban living in Chatham-Kent. Don't miss the opportunity to call this exquisite property home - schedule a showing today. (id:49187)
1964 Highway 144
Chelmsford, Ontario
LOOKING FOR PRIVACY? WANTING CLOSE TO TOWN BUT WITH A COUNTRY FEEL? CHECK OUT THIS UNIQUE OPPORTUNITY TO OWN APPROX. 148 ACRES JUST MINUTES FROM THE GREAT TOWN OF CHELMSFORD. THE RURAL ZONED PROPERTY HAS THREE PARCELS INCLUDED. A 1.43 ACRE AND 31.35 ACRES BOTH WITH HIGHWAY ACCESS. AT THE REAR OF THE PROPERTY ANOTHER 115.22 ACRES. THIS HUGE PROPERTY IS A RARITY, BE SURE TO CHECK IT OUT, JUST MIGHT BE THE ONE YOU'VE BEEN SEARCHING FOR! (id:49187)
507 Kingsway
Sudbury, Ontario
Prime development land on the Kingsway. Sales package includes all engineering reports, soil tests and approval from the City of Sudbury for construction of a commercial plaza with gas bar, convenience store, car wash and one retail space. Situated at the corner of the Kingsway and Kitchener Street, this property consists of 1.05 acres of flat frontage zoned C2. High traffic area with 45,000 average daily car count ensuring high visibility for any business or businesses. The property is environmentally clean according to engineering reports and 3 wells remain on the property. Easy access to the property via traffic signal on the southwest corner of the property and additional entry via Kitchener. A terrific opportunity waiting for the right investor. (id:49187)
1398 Range A Sideroad
Manitoulin Island, Ontario
This charming seasonal recreational property is a dream come true for hunters and off-grid enthusiasts alike. Located just minutes from the picturesque town of Kagawong—home to Bridal Veil Falls, the scenic North Channel shoreline, boutique village shops, the municipal marina, and the Old Mill Heritage Centre—this property offers the perfect balance of seclusion and accessibility, including access to a private beach just 2 km away. Situated on a year-round municipal road, the property features mixed bush, established trails, two elevated tree stands, and a fully insulated off-grid cabin. The 18’ x 24’ cabin offers an open-concept kitchen, dining, and living area, two bedrooms, and a loft for additional sleeping space. An air-tight wood stove keeps the cabin warm during cool autumn nights, while cathedral ceilings with exposed beams create a rustic, welcoming atmosphere. Step through the sliding doors onto a spacious 12’ x 24’ front deck—perfect for BBQs, relaxing after a hunt, or soaking up the peaceful surroundings. The back deck leads to a wood shed, conveniently located for year-round wood access. The cabin is powered by a solar panel system with battery storage for lighting and USB charging, and it’s also wired for a 110V generator. Propane powers the kitchen and indoor lighting, making this a fully functional off-grid experience. Additional structures include a storage shed, outhouse, and a unique outdoor shower stall for an immersive nature experience. And to top it all off—relax and unwind in your very own wood-burning barrel sauna, the perfect way to end a day spent on the trails or in the stand. Whether you're looking for a hunting camp, a private retreat, or a rustic getaway, this property has it all. Book your private tour today and discover your own slice of Northern Ontario wilderness. (id:49187)
3595 Walker
Windsor, Ontario
Attention Investors! High traffic corner location on Walker Rd. 4164 sq ft commercial building with several updates on the interior and exterior containing 3 separate units two units with tenants. Unit #1 Gyros & More restaurant rented at $36,000/ yr + utilities and HST. Unit #2- 2 brand new office spaces both include their own washroom and laundry-available to set your own rent amounts. Unit #3- Irish Dance Booster Club rented for $24000/yr PLUS utilities & HST. all units with separate hydro and gas meters. please contact listing agent for further details and showings. (id:49187)
85 Kingsbridge
Amherstburg, Ontario
HADI CUSTOM HOMES proudly presents 85 Kingsbridge, a brand new, 2 storey spacious home (3,075 sq.ft) that is sure to impress. Enter through the double front doors and you will find a bright living room with 17ft ceilings and gas fireplace, a bedroom, an inviting dining room with access to a covered patio, a functional kitchen with w/ quartz counter tops and chef's pantry, and a 4 PC bath. The second level boasts 4 bedrooms, two 4 piece baths and laundry room for added convenience. (id:49187)
25669 Winterline
Grande Pointe, Ontario
Excellent opportunity for investors or entrepreneurs to acquire a versatile 7,000 sq. ft. commercial banquet facility in Grande Pointe. The property features a spacious open-concept event hall, commercial-grade kitchen, bar/serving areas, making it ideal for weddings, conferences, cultural events, and private functions. This facility offers strong potential for multiple revenue streams including event hosting, catering operations, or repurposing (subject to zoning/approvals). Its location provides access to surrounding communities and regional highways, expanding the catchment area for clients and guests. A rare chance to secure a well-maintained, income-generating property with flexible usage options. (id:49187)
321 Highway 3
Leamington, Ontario
LOCATION, LOCATION. THIS RARE 12.75 ACRES IS A STEP AWAY FROM DOWNTOWN LEAMINGTON. 2+1 BDRMS W/GARAGE & FULL BSMT. FARM RENTED FOR $3000 PER YEAR. OIL WELL $1000 PER YEAR. OIL ROYALTIES GET BETWEEN $150 TO $200 PER MONTH AS INCOME. HOUSE RENTED FOR $1156 PER MONTH INCLUDING AC UNIT & HOT WATER TANK. (id:49187)

