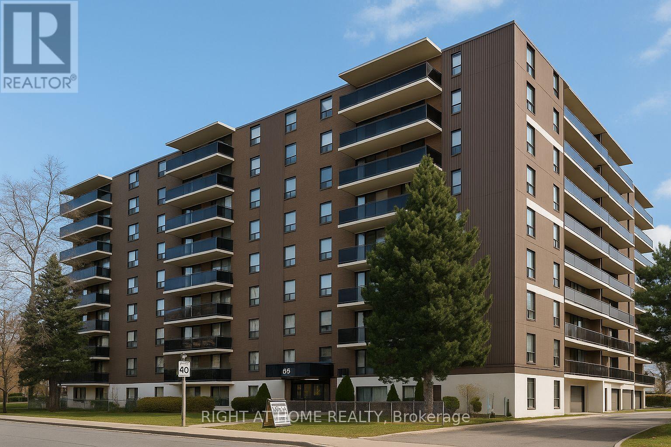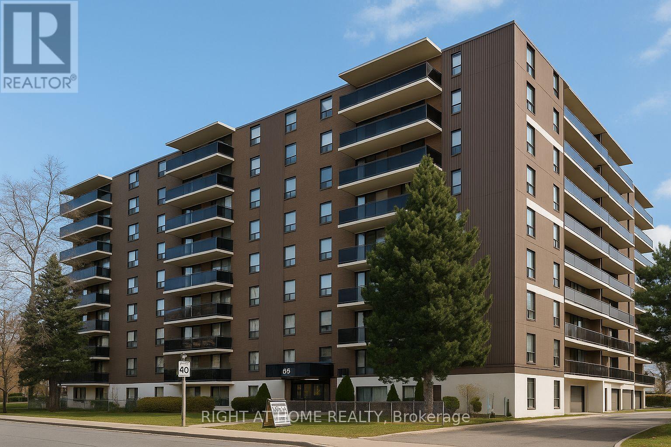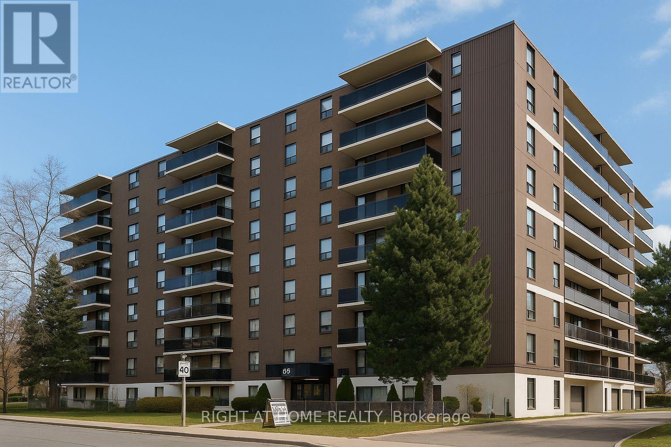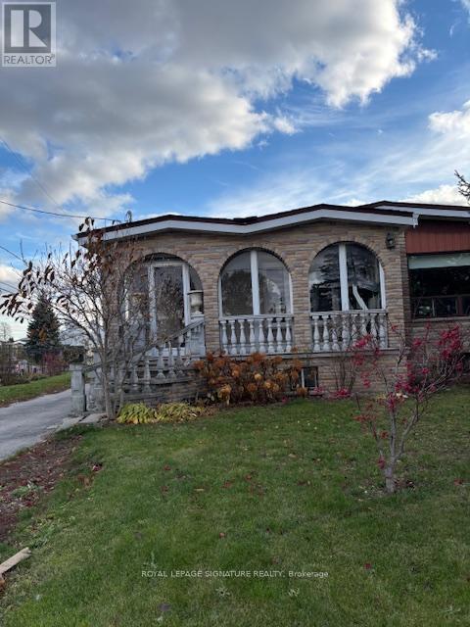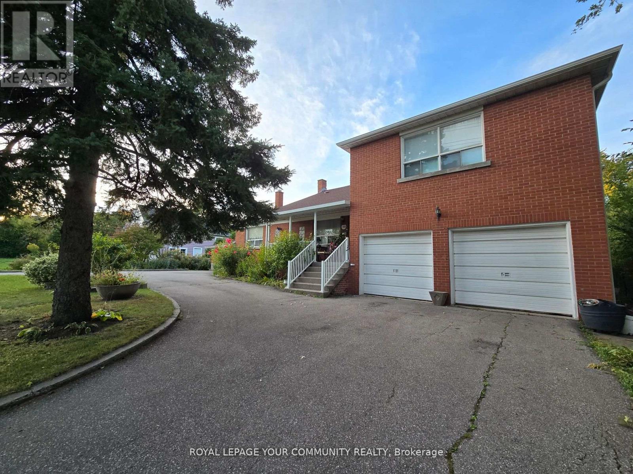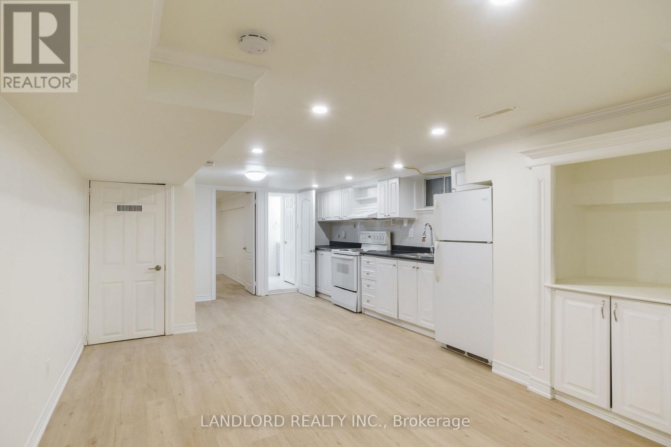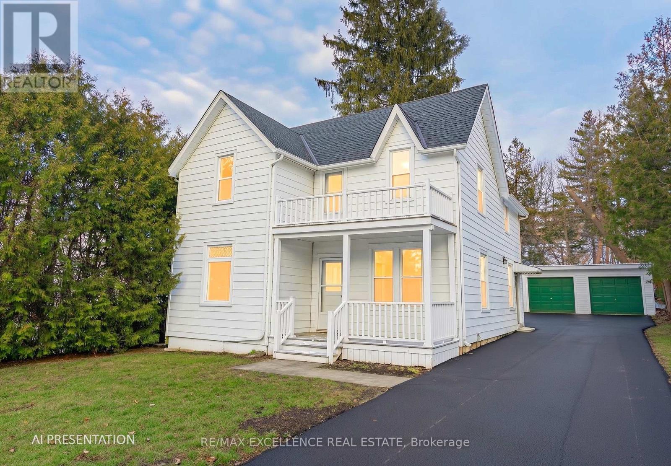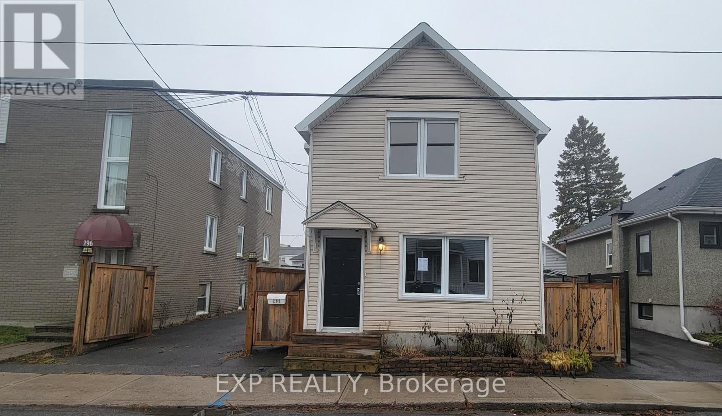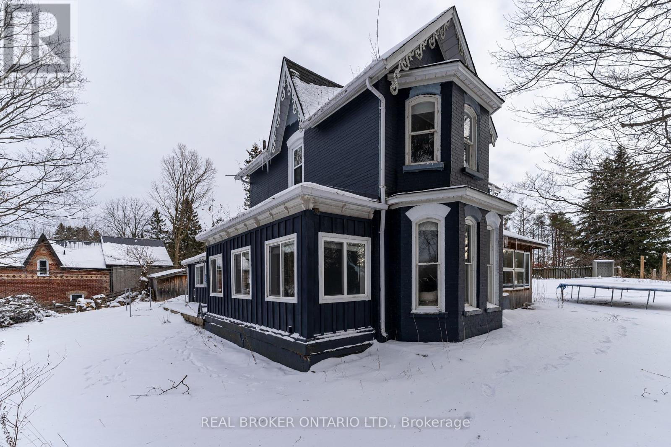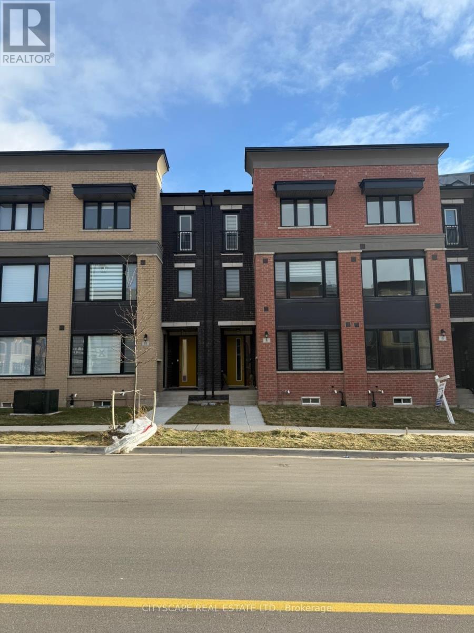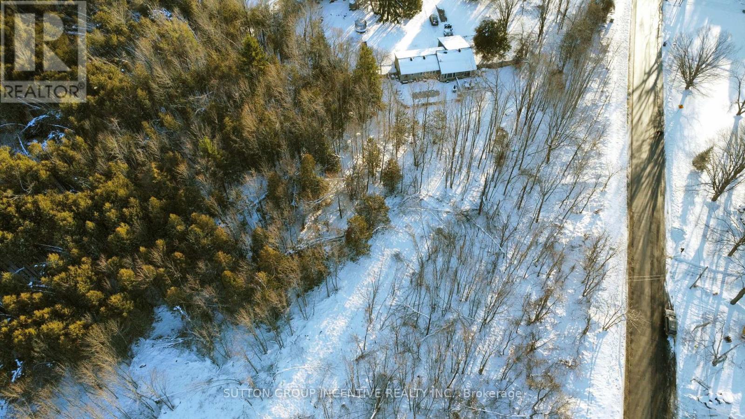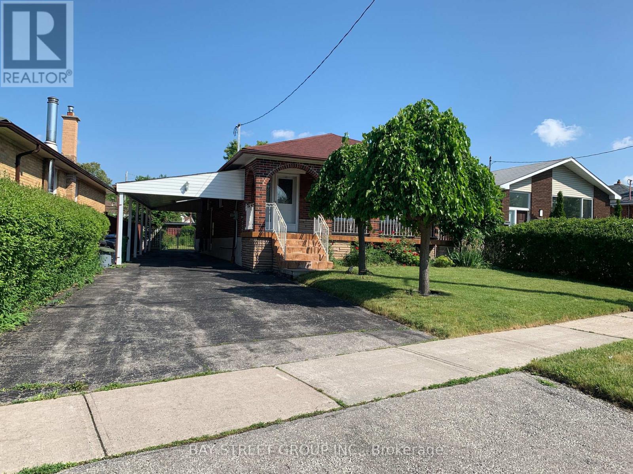805 - 35 Confederation Drive
Toronto (Woburn), Ontario
Limited-Time Offer: Enjoy One Month Free Rent on a 13-Month Lease. Welcome to 35 Confederation Drive, a well-established and professionally managed rental community in the heart of Scarborough. This bright and comfortable 2-bedroom suite offers generous living space, an efficient layout, and the security of tenure that comes with a mature and well-maintained apartment building. The suite features updated vinyl flooring throughout, a functional kitchen, a spacious living and dining area, and two well-sized bedrooms that are perfect for families, professionals, students, or anyone needing an additional room for workspace. A convenient in-suite storage room provides excellent space for seasonal items and household supplies. Laundry facilities are located within the building and on-site staff help maintain a clean and welcoming environment.Located in a vibrant, family-friendly neighbourhood, residents enjoy excellent walkability and close proximity to essential everyday conveniences. Major shopping centres, grocery stores, local shops, restaurants, and community services are all nearby, making day-to-day living simple and convenient. The local public library offers study areas, community programming, and a quiet place to work or read. Families will appreciate the selection of nearby public and Catholic schools, along with parks, playgrounds, and community recreation centres geared toward active lifestyles. Public transit and major roadways are easily accessible, providing efficient travel throughout Scarborough and the GTA. A fantastic rental option for anyone seeking a comfortable, well-kept home in a mature residential setting with excellent local amenities and plenty of living space. (id:49187)
802 - 35 Confederation Drive
Toronto (Woburn), Ontario
Limited-Time Offer: Enjoy One Month Free Rent on a 13-Month Lease. Welcome to 35 Confederation Drive, a well-established and professionally managed rental community in the heart of Scarborough. This bright and comfortable 3-bedroom suite offers generous living space, an efficient layout, and the security of tenure that comes with a mature rental building.The suite includes a functional kitchen, a roomy living and dining area, and three well-sized bedrooms suitable for families, roommates, or professionals seeking extra space. A standout feature is the large ensuite storage room-perfect for seasonal items, household supplies, or creating additional organized storage without the need for an external locker. Laundry facilities are conveniently located in the building, and on-site staff help maintain a clean and welcoming environment. Located in a vibrant and family-friendly neighbourhood, residents enjoy excellent walkability and quick access to everyday essentials. Major shopping centres, grocery stores, retail options, and neighbourhood services are all close by, while local cafés, restaurants, and community amenities provide plenty of convenience and choice. The nearby public library offers study areas, community programming, and a quiet space to work or relax.Families will appreciate the selection of public and Catholic schools in the surrounding area, along with parks, playgrounds, and community recreation centres perfect for active lifestyles. Public transit and major roadways are easily accessible, making commuting throughout Scarborough and the GTA simple and efficient.A fantastic option for anyone seeking a comfortable home in a mature residential setting with excellent local amenities and room to grow. (id:49187)
603 - 35 Confederation Drive
Toronto (Woburn), Ontario
Limited-Time Offer: Enjoy One Month Free Rent on a 13-Month Lease. Welcome to 35 Confederation Drive, a well-established and professionally managed rental community in the heart of Scarborough. This bright and comfortable 1-bedroom + den suite offers a functional layout, well-proportioned living space, and the peace of mind that comes with a mature, long-standing apartment building. The suite features classic parquet flooring, a practical kitchen layout, a spacious living and dining area, and a well-sized bedroom ideal for singles, couples, or professionals. Laundry facilities are conveniently located within the building, and on-site staff help maintain a clean and welcoming environment. Located in a vibrant, family-friendly neighbourhood, residents enjoy excellent walkability and quick access to everyday essentials. Major shopping centres, grocery stores, retail options, and neighbourhood services are all close by, along with cafés, restaurants, and community conveniences. The nearby public library provides study areas, community programming, and a quiet space to work or relax.Residents will also appreciate the surrounding parks, playgrounds, and community recreation centres, along with nearby public and Catholic school options. Public transit and major roadways are easily accessible, making commuting throughout Scarborough and the GTA simple and efficient. A great rental option for anyone seeking a comfortable home in a mature residential setting with excellent local amenities and a convenient location. (id:49187)
1 Brady Crescent
Toronto (Glenfield-Jane Heights), Ontario
A real gem and great find on a spacious corner lot. A large solid property just in need of a cosmetic facelift. Look no further if you're wanting an investment property or a large spacious home for your growing family, or potential for extra income with a finished basement & separate entrance. With 7 bedrooms plus a den, there's plenty of space for more than 1 family. Detached 1.5 garage & long private drive can park up to 6 cars. Great convenient location, close to amenities such as schools, public library, parks, public transit, Highways 400, 401 & 407, and a short distance from Downsview Park & York University. *** New roof shingles 2025, newer fridges, upgraded electrical for 220V *** Carpet-free home. (id:49187)
100 Langstaff Road
Richmond Hill (South Richvale), Ontario
Welcome to the golden opportunity of South Richvale! This property is a true oasis, offering endless potential to bring your dream home to life surrounded by the beauty of nature - a landscape of mature trees, fruit trees, an endearing curb appeal, and a lush perimeter. The value of this property goes above and beyond! Conveniently located and nestled in one of the best neighborhoods of Richmond Hill nearby major highways, transit systems, necessities, amenities, delectable restaurants and close to Mackenzie Health Hospital and Hillcrest Mall. Once a flourishing farm, it retains its charm with existing greenhouses, a peaceful atmosphere, and expansive land ready for revitalization. Whether you envision a custom build or preserving the homes nostalgia, it's ready for the next chapter to match your lifestyle. Grow your family roots in one of Richmond Hill's most sought-after neighborhoods; your next home awaits! (id:49187)
Lower - 107 Nairn Avenue
Toronto (Corso Italia-Davenport), Ontario
Newly Renovated Lower Level Unit Featuring 2 Bedrooms And 1 Bath, An Updated Kitchen With Ample Cabinetry, Laminate Flooring Throughout, And Split Layout Bedrooms With Large Closets. Located In Toronto's Vibrant Corso Italia-Davenport Neighbourhood, This Home Offers A Walk Score Of 88, With Trendy Cafes, Local Eateries, Boutique Shops, Parks, And Convenient Transit Options Just Steps Away. Professionally Managed For A Comfortable Living Experience. **EXTRAS: **Appliances: Fridge, Stove, Washer and Dryer **Utilities: Heat, Hydro and Water Extra; $95 Flat Rate/Month (id:49187)
365 Cotter Street
Newmarket (Central Newmarket), Ontario
Excellent opportunity for investors or renovators! This spacious 4-bedroom, 2-full-bath home offers incredible potential on a mature lot. Older property in need of updating-perfect for those looking to add value, renovate, or rebuild. Close to essential amenities. Home is being sold in "as-is, where-is" condition. (id:49187)
292 Richelieu Avenue
Ottawa, Ontario
Attention investors! This updated single-family home offers comfort, flexibility, and great future potential. Zoned R4B, it supports a mix of low-rise, multi-unit housing-ideal for expansion or redevelopment.Inside, the bright main floor features an updated kitchen with plenty of storage, a convenient powder room, and a versatile flex room that can serve as a third bedroom or home office. The living area is warm and inviting. Upstairs are two generous bedrooms, a 4-piece bath, and a stacked laundry closet.Outside, enjoy a fully fenced yard, spacious rear lot, and a handy storage shed-perfect for outdoor living, gardening, or future plans. The location is unbeatable with easy access to downtown, the University of Ottawa, La Cité, and major amenities. In a fast-growing neighbourhood, this property offers strong long-term value.Thoughtfully maintained and move-in ready-don't miss this opportunity to invest in a thriving community! Property is Property is sold "AS IS" as per Schedule "A" (id:49187)
2 High Street
Melancthon, Ontario
High St. & High Charm. Overlooking the storybook village of Hornings Mills, this Victorian century manse brings all the old-world character you wish modern builds still had. Original baseboards, pencil windows, a bay window that practically poses for portraits, and doors with more history than your favourite podcast. Sitting on 1.35 rolling acres, the property comes complete with a pool for summer lounging and space that's just begging for your personal touch. Inside, it's ready for someone with vision to breathe new life into its timeless bones. There's a separate stone Coach House offering endless flexibility, an artist's workshop, studio, or that charming guest suite you'll totally keep just for friends. And if you're craving winter vibes, you're in luck, this spot makes the perfect chalet, located just minutes from some of the area's best ski clubs. Lower lot can also be severed (id:49187)
8 Marvin Avenue
Oakville (Go Glenorchy), Ontario
Exceptional commercial space available in a fast growing community in Oakville. Multiple other prime businesses in the vicinity has led to major development of this community. This is one of the most luxuries communities in Oakville. This is for leasing the main level only for commercial use. The rest of the floors are being leased separately as a residential unit. The main level boasts wooden flooring throughout with immense space for any business that is looking to thrive in this budding community. Pharmacy stores, salons, accounting companies, etc. are few businesses that are flourishing in the area. The location has great accessibility to main highways close by. This location offers exceptional visibility with strong daily vehicle and pedestrian traffic, surrounded by established residential neighborhoods and several growing communities around as well. A rare opportunity to secure a well-situated, versatile commercial space in one of Oakville's most sought after corridors. (id:49187)
1643 Ridge Road E
Oro-Medonte (Hawkestone), Ontario
Build your dream home on this prime piece of vacant land in the picturesque waterfront community of Hawkestone. This half-acre lot is ready for your custom build, offering beautiful views of Lake Simcoe. Essential utilities are already available at the site: power, natural gas, and Rogers cable/internet. Enjoy the perfect blend of peaceful country village life with incredible convenience. This location offers easy access to Highway 11, making for an easy commute to Barrie, Orillia, Toronto and the North. The area provides access to schools, shopping, and year-round recreational fun, being just minutes from skiing at Hardwood Hills, as well as being close to golf courses, biking trails, hiking, and an array of other outdoor activities. Don't miss this opportunity to start building your family's future today! (Legal Description PT W 1/2 LT 22 CON 12 ORO PTS 1, 51R44746; TOWNSHIP OF ORO-MEDONTE. This property has been recently severed and Taxes are not yet assessed) (id:49187)
Main - 126 Cass Avenue
Toronto (Tam O'shanter-Sullivan), Ontario
This Lovely 3 Bedrooms Home Shows Extremely Well And Welcoming! Situated On A Quiet Street In Much Sought After Area, On A Premium Private Mature Lot With Plenty Of Trees And Landscaping. Large Principal Rooms. Spacious Eat-In Kitchen, Fin Bsmt With Bathroom. Close To All Amenities, Schools, Mall, Hwy 401 & 404, Ttc, Subway & More. Bright Sunny House!. (id:49187)

