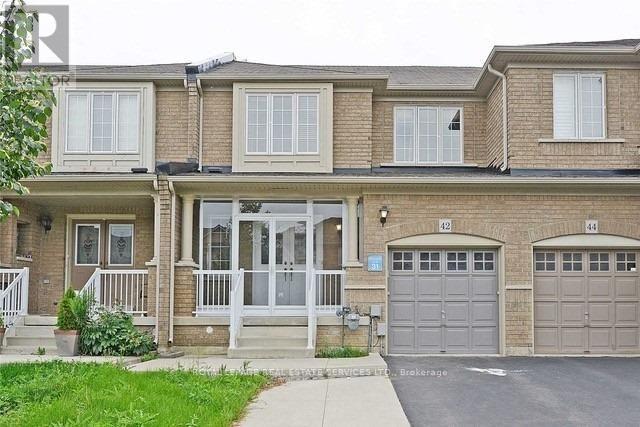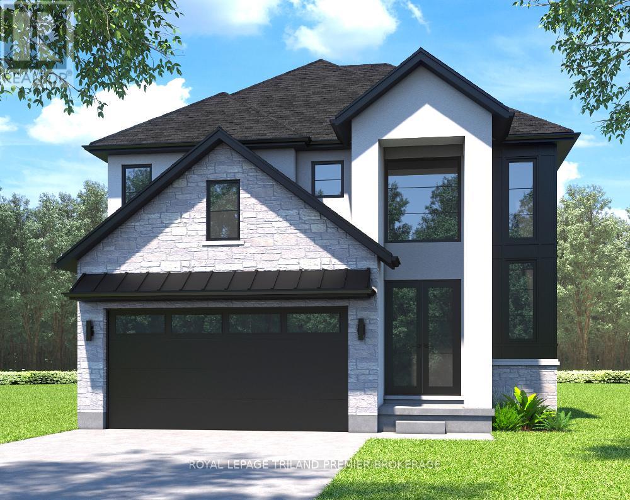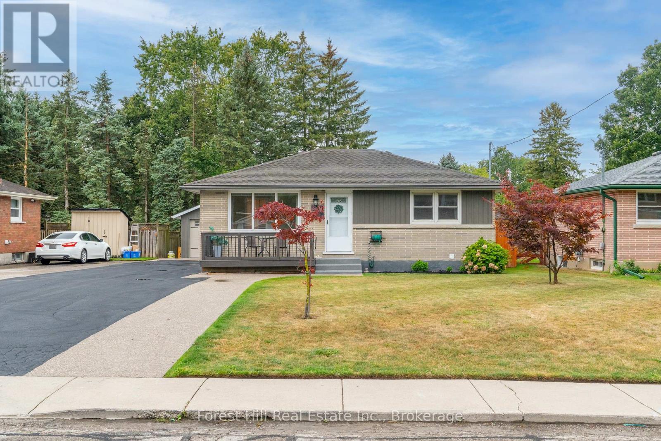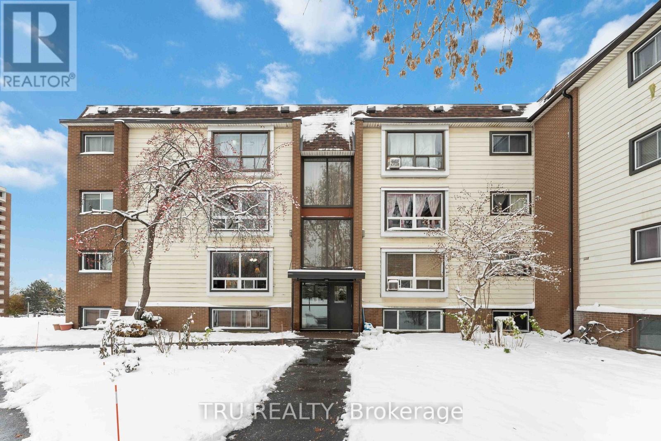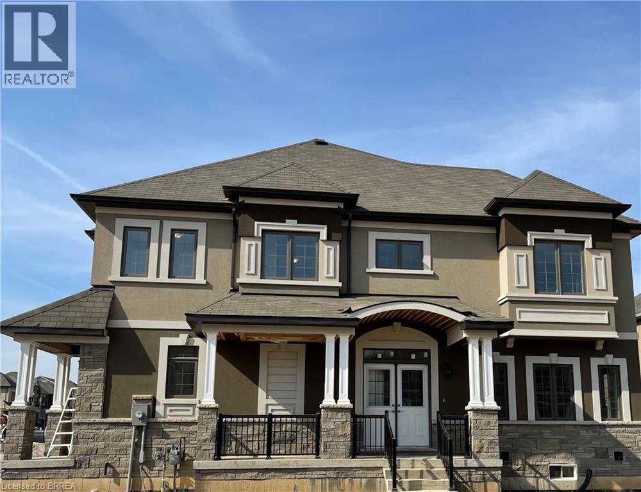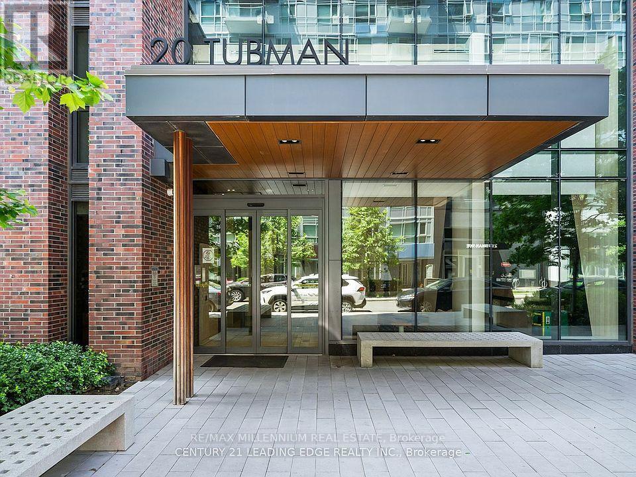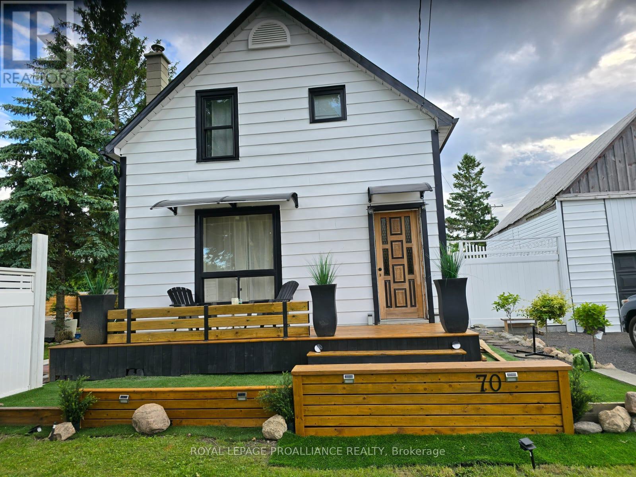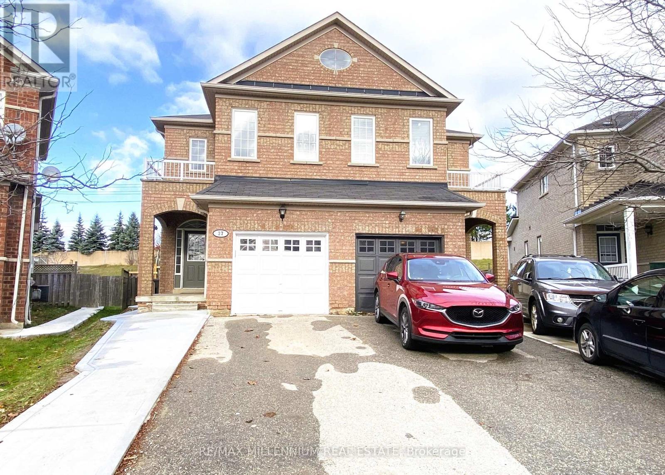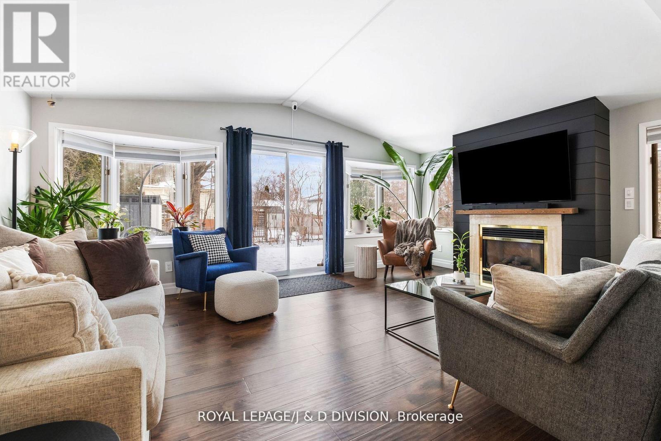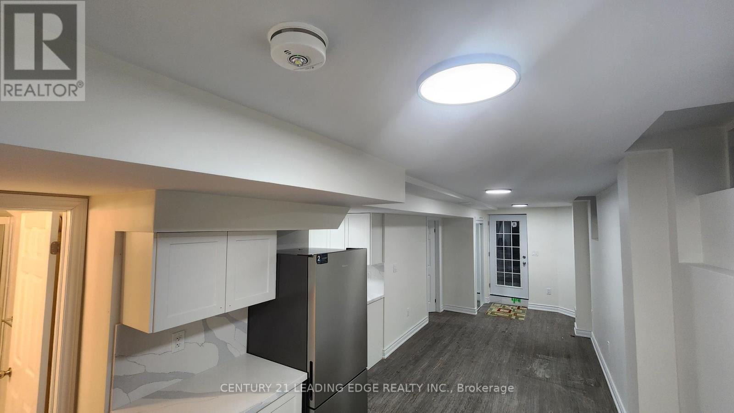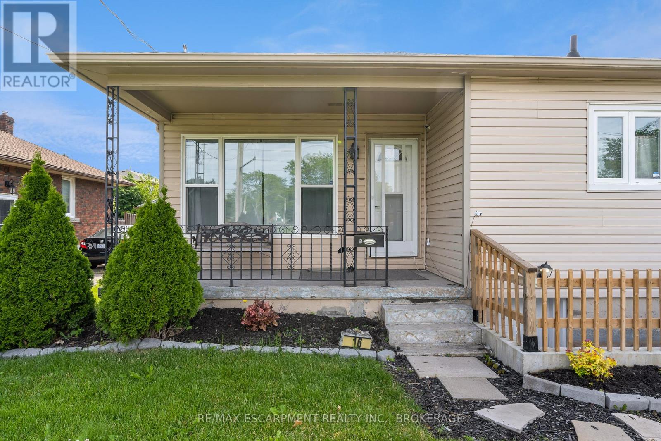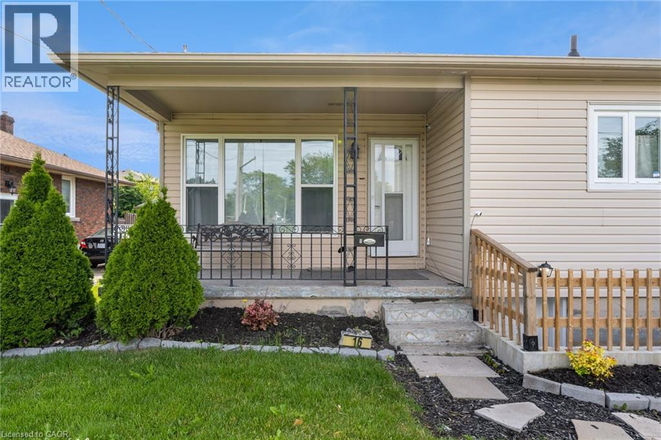Main - 42 Snowshoe Lane
Brampton (Sandringham-Wellington), Ontario
Beautiful 3 Bedroom Townhouse In Prime Location!! Separate Living+ Family Room W/ Hardwood Floors!! Good Size Kitchen W/ Breakfast Area!! Large Master Bedroom W/ Ensuite + Walk-In Closet, Close To School, Shopping Centre & Public Transit!! No Pets And No Smoking, Covering70% of Utilities (id:49187)
2819 Buroak Drive
London North (North S), Ontario
TO BE BUILT: Hazzard Homes presents The Broadstone, featuring 2704 sq ft of expertly designed, premium living space in desirable Foxfield. Enter through the double front doors into the double height foyer through to the bright and spacious open concept main floor featuring Hardwood flooring throughout the main level; staircase with black metal spindles; generous mudroom, kitchen with custom cabinetry, quartz/granite countertops, island with breakfast bar, and butlers pantry with cabinetry, quartz/granite counters and bar sink; expansive bright great room with 7' windows/patio slider across the back. The upper level boasts 4 generous bedrooms and three full bathrooms, including two bedrooms sharing a "jack and Jill" bathroom, primary suite with 5- piece ensuite (tiled shower with glass enclosure, stand alone tub, quartz countertops, double sinks) and walk in closet; and bonus second primary suite with its own ensuite and walk in closet. Convenient upper level laundry room. Other standard features include: Hardwood flooring throughout main level, 9' ceilings on main level, poplar railing with black metal spindles, under-mount sinks, 10 pot lights and $1500 lighting allowance, rough-ins for security system, rough-in bathroom in basement, A/C, paver stone driveway and path to front door and more! Other lots and plans to choose from. (id:49187)
239 Clarke Street N
Woodstock (Woodstock - North), Ontario
TURN-KEY TWO UNIT HOME! Welcome to this beautifully maintained home offering both comfort and cashflow possibilities. The main floor features 3 bedrooms, 1 bathroom, a cozy layout, and a stunning feature wall. The basement apartment has a private entrance, separate laundry, 1 bedroom+den and 1 bathroom. Upgrades throughout give this home a true top of the line feel: spray foam insulation throughout the walls, blown-in attic insulation, epoxy garage floors, insulated garage, new epoxy foundation/front step, plus a new concrete walkway and full backyard patio with proper drainage (2025). Inside, both kitchens shine with granite countertops, and subway tile backsplash. Outside, enjoy the massive newly sealed driveway that fits 7 cars, and a backyard retreat complete with a wooden gazebo with roof (2025), perfect for entertaining or family time. Set in a family-friendly, walkable neighbourhood, you're just steps to multiple elementary schools, a high school, and grocery stores. Whether you're an investor searching for a cash-flowing property or a family needing an in-law suite, this property checks all the boxes! (id:49187)
8 - 898 Elmsmere Road
Ottawa, Ontario
Investors and first time buyers this one is for you! This is a rarely offered, renovated unit, in one of Beacon Hill South's most sought after, well managed buildings. It has 2 spacious bedrooms, a bright and sunny living room that has a southern exposure and a phenomenal view of the park, a brand new kitchen including: a tastefully chosen backsplash, new counters, cabinets, fridge, dishwasher, hood vent, and quality flooring. It is located in a bustling area with parks, transit, recreation, shopping, everything you could need right at your fingertips. Everything is included in the low condo fee: heat, hydro, water, building insurance, snow removal, parking and storage. All you need for a comfortable, stress free home, perfect for a first time buyer or an investor. Book your private viewing today! (id:49187)
107 Flagg Avenue
Paris, Ontario
Premium Corner Unit for Lease! Welcome to this beautiful 3-bedroom townhouse located in the sought-after Scenic Ridge community in the charming town of Paris. Built by award-winning LIV Communities, this home offers approximately 1,700 sq. ft. of desirable open-concept living. The main floor features hardwood flooring, smooth 9 ft ceilings, and a gourmet kitchen with a large island—perfect for cooking and entertaining. Upstairs, you’ll find three spacious bedrooms, 2.5 bathrooms, and the convenience of second-floor laundry. Ideally situated just minutes from Hwy 403, next to the Brant Sports Complex, and close to schools, shops, and everyday amenities. A perfect blend of comfort and convenience! (id:49187)
809 - 20 Tubman Avenue
Toronto (Regent Park), Ontario
Client Remarks Ultra-Luxurious Fully Furnished 2 Full Bedrooms / 2 Full Bath Corner Suite, Stunning, spacious corner suite featuring 2 bedrooms, 2 bathrooms, and a private walkout balcony. Offering 783 sq. ft. of living space plus a 101 sq. ft. balcony, this residence boasts breathtaking views of the city, sports fields, and harbour. Enjoy contemporary finishes, an impeccably bright and airy layout, and all utilities included. TTC is right at your doorstep, with downtown, the Aquatic Centre, and surrounding parks just a short walk away. (id:49187)
70 Belleville Street
Prince Edward County (Wellington Ward), Ontario
Available for short term, furnished lease, in charming Wellington. This home perfectly blends modern luxury with village convenience, offering the ideal stay throughout the season. Fully renovated and stylishly furnished home - move right in and enjoy a sophisticated living space. The main floor features a seamless open concept living and dining area, perfect for entertaining and relaxing. Directly from the dining room is an elegant gourmet kitchen boasts all new appliances including a dishwasher making meal prep a delight. The main floor includes a bedroom with a convenient attached bathroom and a sleek walk-in shower. The second floor offers two traditional bedrooms, providing a quiet retreat with a spacious 4-piece bathroom. With highspeed internet, this home is the perfect space for a comfortable stay, work and entertainment. You are just a short walking distance to everything the village has to offer. Wellington Harbour, the public beach, restaurants, grocery store, pharmacy, boutique shops, library, coffee shops and the local park. Enjoy Prince Edward County living at it's finest. (id:49187)
37 Seahorse Avenue
Brampton (Madoc), Ontario
Beautifully upgraded lower-level unit at 37 Seahorse Ave, Brampton, offering a bright and welcoming living space with large windows that provide abundant natural light. This complete legal basement, renovated just six months ago, features modern finishes, thoughtful upgrades throughout, and a highly functional layout ideal for comfortable living. Conveniently located in a well-established, family-friendly neighborhood, close to schools, parks, shopping, and excellent transit options. Minutes to Brampton Civic Hospital, Trinity Common Mall, Home Depot, RONA, and GO Bus/Transit stations, providing exceptional accessibility for daily convenience and commuters. Tenant to pay 25% of utilities. Perfect for tenants or small families seeking a clean, move-in-ready home in a quiet and desirable area. (id:49187)
4226 Longmoor Drive
Burlington (Shoreacres), Ontario
Experience luxury living in this stunning executive rental! This expansive detached home boasts a sophisticated design, featuring a formal living and dining area, a sleek and stylish eat-in kitchen, a light filled family room, walkout to a spacious deck and beautiful garden, 3 bedrooms, 3 baths, lower level recreation room & built-in garage - Perfect for elegant living and entertaining! Step into this light-filled family home through a spacious foyer featuring a custom built-in closet and elegant stone floors, setting the tone for the sophisticated design throughout. The refined living and dining areas exude timeless charm with a large bay window, crown molding, and classic wainscoting. At the heart of the home, the ultra-modern chef's eat-in kitchen is a dream for both cooking and entertaining. It boasts sleek stone countertops and backsplash, stainless steel appliances, abundant storage, under-cabinet lighting, and a breakfast room that comfortably seats 4-6.The crown jewel of this executive home is the stunning family room, drenched in natural light, with vaulted ceilings, a striking wall of bay windows, gas fireplace, and a walkout to the deck and garden. The second level is a haven featuring a luxurious king-size primary suite boasting a spacious walk-in closet with custom built-ins, an additional secondary closet, and a spa-inspired 3-piece ensuite. Two generously sized bedrooms, complemented by a large 5-piece hall bath with double sinks, complete this thoughtfully designed upper level. The expansive lower level offers endless possibilities with a spacious recreation room, laundry room and tons of additional storage, perfect for movie nights, a games room, or a versatile retreat for family and friends to enjoy. The built-in 1 car garage offers tons of storage for bikes, direct access into the home as well as a separate door to the garden. Additional pkg in private drive! (id:49187)
Bsmt - 37 Greenview Circle
Vaughan, Ontario
Recently built basement for rent ( 2 Bedroom & 1 Washroom) - Legal Unit Elegant Looks. Washer and dryer inside. 2 Parking available. Ideal for a small family. 200 m to North Maple Regional Park 5 Km to Canada's Wonderland, 4 Km to Cortellucci Vaughan Hospital, 3 Km to Hy 400 , Teston 3 Km to Walmart Distribution Centre 1 Km Maple Go Station (id:49187)
Main - 16 Golden Boulevard E
Welland (Lincoln/crowland), Ontario
Recently updated 3-bedroom main-level unit in the heart of downtown Welland. This bright and spacious home offers large windows throughout, bringing in plenty of natural light to the living area and bedrooms. Recently refreshed within the past few years, the unit features in-suite laundry and the rare option to be fully furnished, including furniture, kitchen table and chairs, dishes, cutlery, bed linens, and towels - perfect for anyone seeking a turn-key living arrangement. A wheelchair ramp provides convenient accessible entry, and both the front and back yards are shared outdoor spaces for tenants to enjoy. Located steps from transit, schools, shopping, and all downtown amenities. A comfortable, well-kept home in a prime location. Water and gas are included in the rental price. Hydro is additional. (id:49187)
16 Golden Boulevard E Unit# Main
Welland, Ontario
Recently updated 3-bedroom main-level unit in the heart of downtown Welland. This bright and spacious home offers large windows throughout, bringing in plenty of natural light to the living area and bedrooms. Recently refreshed within the past few years, the unit features in-suite laundry and the rare option to be fully furnished, including furniture, kitchen table and chairs, dishes, cutlery, bed linens, and towels - perfect for anyone seeking a turn-key living arrangement. A wheelchair ramp provides convenient accessible entry, and both the front and back yards are shared outdoor spaces for tenants to enjoy. Located steps from transit, schools, shopping, and all downtown amenities. A comfortable, well-kept home in a prime location. Water and gas are included in the rental price. Hydro is additional. (id:49187)

