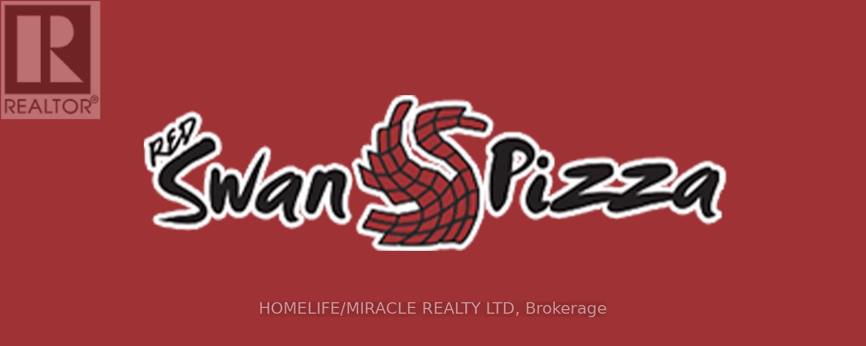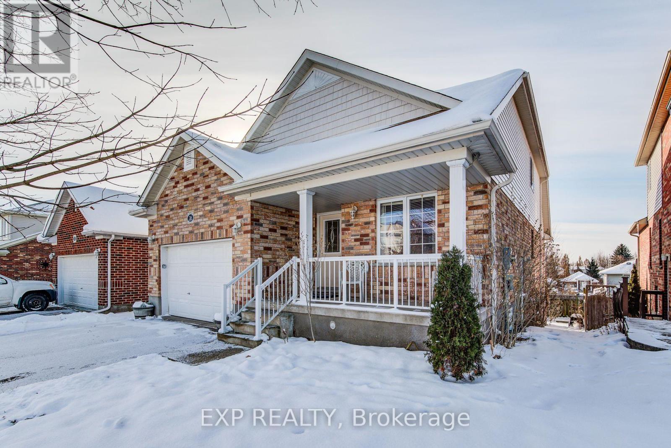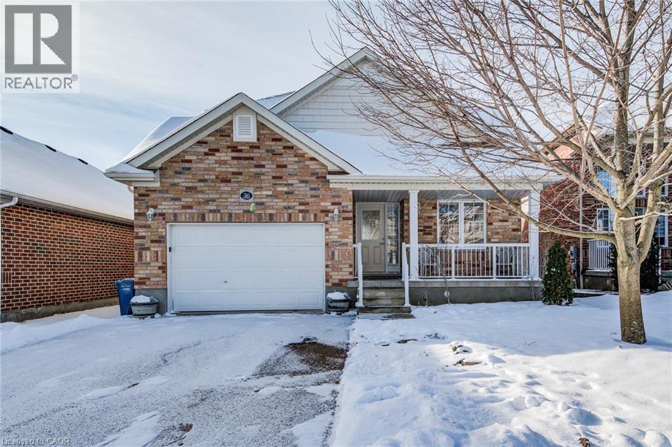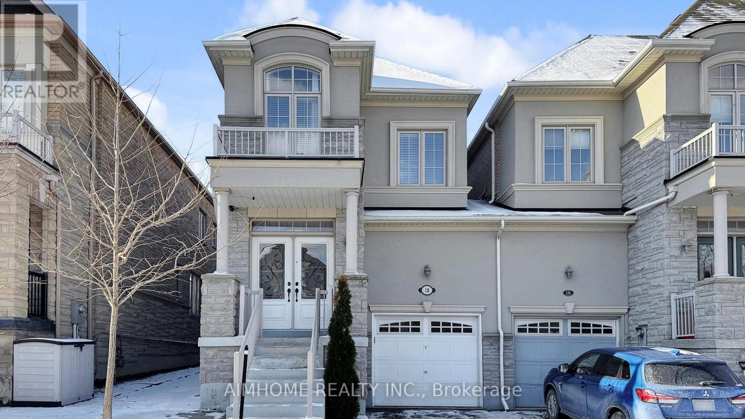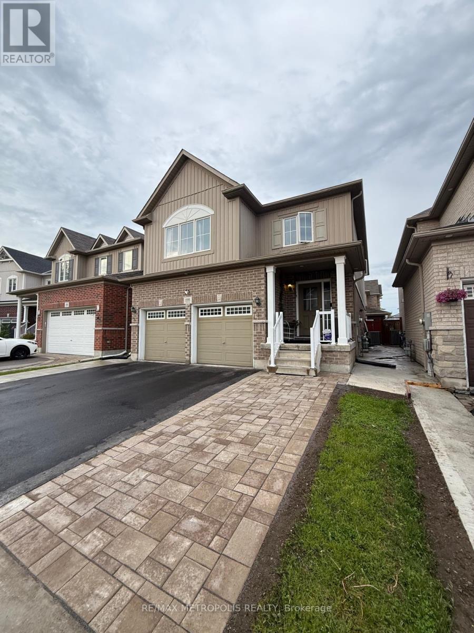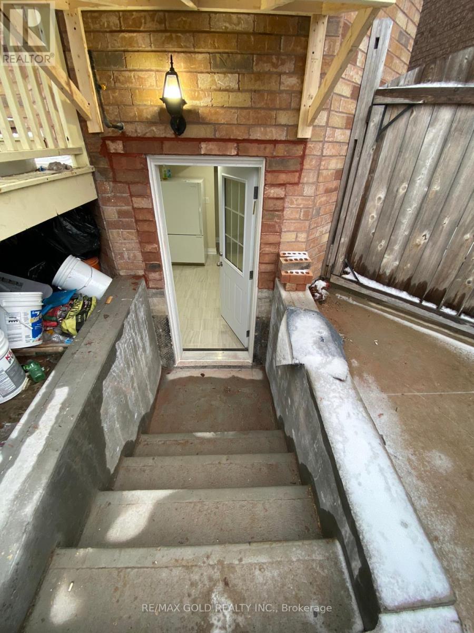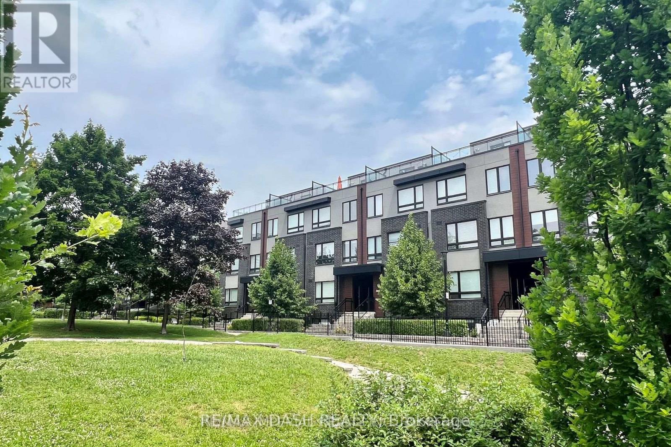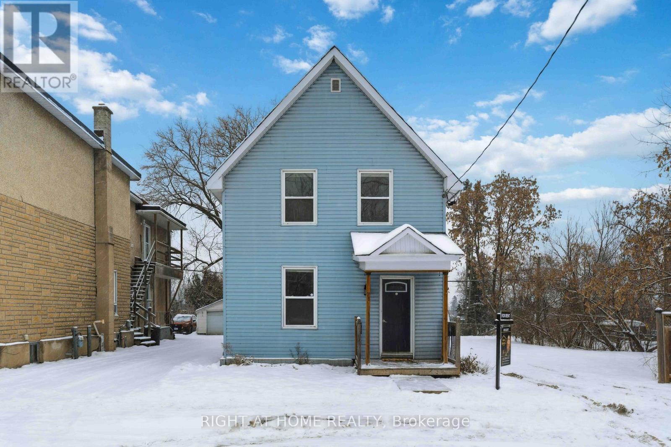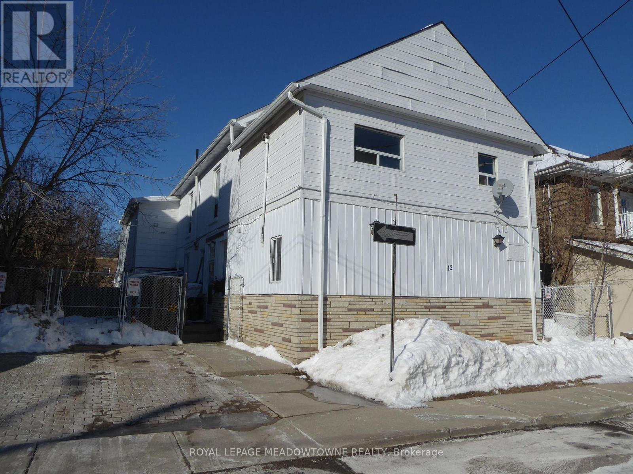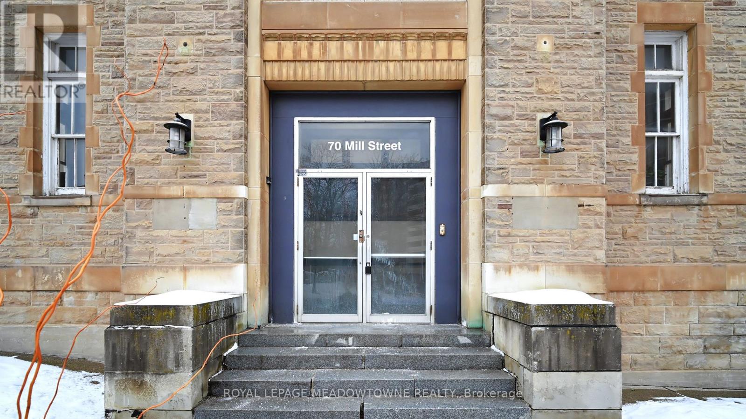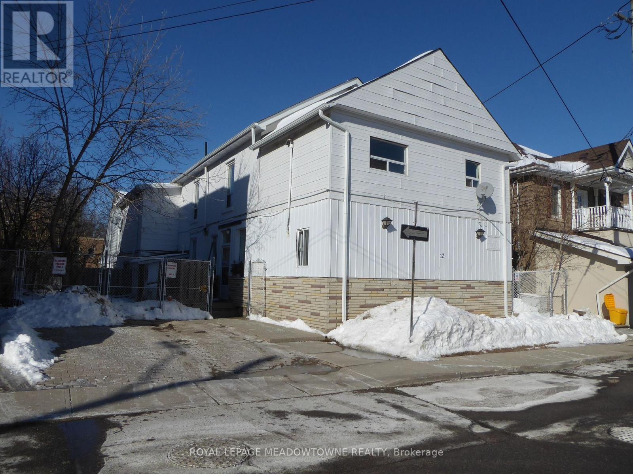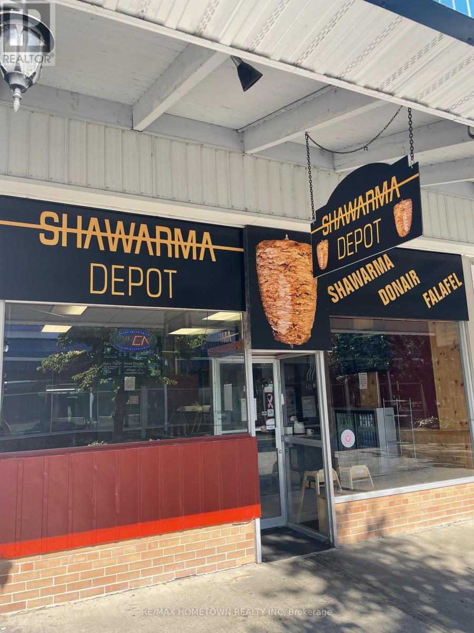2 - 2084 Montreal Road
Ottawa, Ontario
RED SWAN PIZZA Business in Ottawa, ON is For Sale. Located at the busy intersection of Montreal Rd /Ogilvie Rd. Surrounded by Fully Residential Neighbourhood, High Foot Traffic, Close to Schools, Highway, Offices, Banks, Major Big Box Store and Much More. Business with so much opportunity to grow the business even more. Business with High Sales Volume, Long Lease and more. Yearly Sales (2024): $870,000, Yearly Sales (2025): $910,000 (Projected), Rent: $3870 including TMI & HST, Lease Term: Existing till June 2031 + 5 + 5 years option to renew, Store Area: 900 sqft, Royalty: 3.5%. (id:49187)
36 Washburn Drive
Guelph (Grange Road), Ontario
Welcome to 36 Washburn Drive, a well built Finoro Homes bungaloft offering exceptional flexibility and value.This solid all brick home provides nearly 2,900 sq ft of finished living space and features a fully approved legal 2 bedroom accessory dwelling with a separate entrance and walk out basement. An ideal setup for rental income, multigenerational living, or extended family.The main floor offers a bright, functional layout with spacious principal rooms and comfortable bedrooms, while the upper bungaloft adds valuable extra living space with a private bedroom, full bath, and loft area perfect for guests, teens, or a home office. With 2 walk in closets, there is ample storage and main floor laundry is centrally located. The lower level is a self contained legal apartment complete with two bedrooms, full kitchen, living area, in suite laundry and bathroom, all completed with a closed permit and full municipal approval. The walk out design allows for excellent natural light and true independence.Located in a sought after Guelph neighbourhood close to parks, schools, transit, and community amenities, this home delivers quality construction, smart design, and strong long term potential. (id:49187)
36 Washburn Drive
Guelph, Ontario
Welcome to 36 Washburn Drive, a well built Finoro Homes bungaloft offering exceptional flexibility and value. This solid all brick home provides nearly 2,900 sq ft of finished living space and features a fully approved legal 2 bedroom accessory dwelling with a separate entrance and walk out basement. An ideal setup for rental income, multigenerational living, or extended family. The main floor offers a bright, functional layout with spacious principal rooms and comfortable bedrooms, while the upper bungaloft adds valuable extra living space with a private bedroom, full bath, and loft area perfect for guests, teens, or a home office. With 2 walk in closets, there is ample storage and main floor laundry is centrally located. The lower level is a self contained legal apartment complete with two bedrooms, full kitchen, living area, in suite laundry and bathroom, all completed with a closed permit and full municipal approval. The walk out design allows for excellent natural light and true independence. Located in a sought after Guelph neighbourhood close to parks, schools, transit, and community amenities, this home delivers quality construction, smart design, and strong long term potential. (id:49187)
18 Bristlewood Crescent
Vaughan (Patterson), Ontario
Luxurious Executive Masterpiece W/4Bdrm & 4Baths, A Proffes Finished Bsmnt, Stunning Gourmet Kit W/Quartz Counters Tops, Stone Glass B/S,Centre Island,Brkfst Bar,Pot Doors,B/I Ss Appliances, Upgrd Faucets,Undermount Sink,& Pantry,Luxurious Hrdwd Flr Thru-Out,Smooth Ceiling,9Ft Ceiling On Main &2nd Flr, Custom Built Cabinet In Dining,Upgrd Mbr Ensuite,Dble Sinks,Frameless Shower Door,Closet Organizer,Prof Painted,No Details Spared!Stunning Decor!Spotless Home! garage enterance door. Area Features: Schools: Walking distance to top schools like St. Elizabeth Catholic High School, Thornhill Secondary, and Brock Public School. Community Centers:, Jafri Community Centre, and Thornhill Community Centre. Parks & Recreation: Nearby Concord Park, Earl Bales Park, and The Promenade Green Park for outdoor activities . Located in a family-friendly neighborhood with excellent schools, parks, and amenities, this is the perfect home for families or professionals. only garage wall is linked. A MUST See HOUSE !!! FURNITURE IS negotiable. ** This is a linked property.** (id:49187)
Bsmt - 1335 Aldsworth Crescent
Oshawa (Eastdale), Ontario
LEGAL BASEMENT APARTMENT! Welcome to this stunning, brand-new 2-bedroom basement apartment. With an open-concept layout, gleaming laminate floors, and modern pot lights, this space feels bright and welcoming. The kitchen features brand-new stainless steel appliances, perfect for cooking enthusiasts. Spacious bedrooms provide comfort and tranquility. Located in a family-friendly neighborhood, close to parks, schools, and amenities, this home is ideal for AAA tenants. Move-in ready and waiting for you to make it your own! **EXTRAS** Brand New Stainless/Steel Fridge, Stove, Brand New Washer & Dryer. (id:49187)
Lower - 1664 Norris Circle
Milton (Be Beaty), Ontario
Bright Basement Apartment Milton west, Includes Spacious 2 Bedrooms, 1 Full Washroom, Living Rooms And Separate Laundry. wood Floor And Ceramic Tiles In Basement. Appliances, Kitchen, Pot Lights, Window, Separate Laundry,1Parking Spots Included. No Pets Preferred And Non-Smokers Please. Aaa Tenant Needed With a Small Family . Tenant Share 30% All Utilities, Electrical Light Fixtures, Appliances Fridge, Stove, Hood Fan And Washer & Dryer . (id:49187)
204 - 1130 Briar Hill Avenue
Toronto (Briar Hill-Belgravia), Ontario
Welcome to Briar Hill City Towns, just 5 minutes from Yorkdale. Nestled in a community of custom multi-million dollar homes, tHIS TWO BEDROOM one bath features modern finishes, and stainless steel appliances. This unit has everything you need for modern, luxurious, spacious condo-townhouse living in the heart of the city. Located blocks away from the future Eglinton LRT, weekends can be spent exploring nearby parks, restaurants, Yorkdale Shopping Mall, and High Park. With quick access to Yorkdale, the 401, and DVP, it's an ideal home for those seeking convenience in a great family neighborhood. Includes 1 parking spot and 1 storage locker. (id:49187)
71 Carruthers Avenue
Ottawa, Ontario
Discover the perfect blend of charm, space, and location in this detached home ideally situated in Hintonburg. Enjoy access to the LRT, Wellington Village's shops and cafés, Parkdale Market, Tunney's Pasture, and nearby river pathways while being minutes from downtown. Inside, the home offers 3 bedrooms, a versatile main-floor den which can be used as a study or guest bedroom, 2 full baths, and bright, comfortable living areas. With 4 dedicated parking spaces, this property delivers exceptional value in one of Ottawa's most vibrant communities. (id:49187)
1 - 12 Wesleyan Street
Halton Hills (Georgetown), Ontario
Apartment in Downtown Georgetown - Ready for Immediate Occupancy. Located in the heart of Downtown Georgetown, this spacious 2 bedroom, 1 bath apartment is accessed through a private entrance leading to a generous living and dining area. The kitchen is equipped with a counter space, fridge, and stove. Coin-operated laundry is available on site for tenants. This is a non-smoking building consists of multiple residential units and is not suitable for pets. Ideal for a couple or small family, the unit includes one designated parking spot. Electricity (hydro) is added as a flat fee of $100.00 per month in addition to the base rent. Additional; parking may be available across the street at the public lot through a paid parking pass from the Town of Halton Hills. Enjoy the convenience of being just a short walk to Main Street's shops, restaurants and local farmer's market. A nearby GO Bus stop adds to the ease of commuting. Applicants must submit a complete rental application with employment letter, recent pay stubs or proof of income, only Equifax Credit Report will be accepted, government-issued ID, and references. Available immediately with mid-month occupancy possible on a prorated basis; rent due on the 1st of each month. Landlord reserves the right to accept or reject any application for lease. (id:49187)
10 - 70 Mill Street
Halton Hills (Georgetown), Ontario
This is a 1 bedroom, 4pc bathroom with carpet-free flooring on the lower level unit of a multiplex apartment building in Downtown Georgetown. The downtown location offers many shops, restaurants and activities. Within walking distance of the Georgetown GO station and bus stop. Farmer's market from May to October. The apartment includes a fridge, stove, heat and 1 parking spot. Hydro is separately metered and will be the responsibility of the Tenant in addition to the monthly rent. Coin laundry on site for Tenants. Code and security exterior doors. This is a Non-smoking building. The apartment is not pet-friendly and requires tenants to be able to navigate stairs. Available immediately with earlier occupancy on prorated rent. Rental payments due the 1st of every month. Completed credit application required, First and Last Months rent and tenant insurance plus a refundable Security Key deposit of $50.00 required at commencement of lease. (id:49187)
6 - 12 Wesleyan Street
Halton Hills (Georgetown), Ontario
Ready for Immediate Occupancy. Located in the heart of Downtown Georgetown, this spacious 2nd floor 2 bedroom, 1 bath apartment is accessed through a private entrance and fenced patio area that leads to a generous open concept main floor space. The kitchen is equipped with counter space, fridge and stove. Coin-operated laundry is available on site for tenants. This is a non-smoking building consists of multiple residential units and is not suitable for pets. Ideal for a couple or small family, the unit includes one designated parking spot located in the rear of the building off James St. Electricity (hydro) is added as a flat fee of $100.00 per month in addition to the base rent. Additional; parking may be available across the street at the public lot through a paid parking pass from the Town of Halton Hills. Enjoy the convenience of being just a short walk to Main Street's shops, restaurants and local farmer's market. A nearby GO Bus stop adds to the ease of commuting. Applicants must submit a complete rental application with employment letter, recent pay stubs or proof of income, Equifax Credit Report, government-issued ID, and references. Available immediately with mid-month occupancy possible on a prorated basis; rent due on the 1st of each month. Landlord reserves the right to accept or reject any lease application. (id:49187)
87 Main Street E
South Dundas, Ontario
SUCCESSFUL SHAWARMA BUSINESS LOOKING FOR AN ENERGETIC PERSON TO MAINTAIN AND GROW THIS SUCCESSFUL BUSINESS. THE SALE OF SHAWARMA DEPOT INCLUDES THE BUILDING AND ALL THE NEW EQUIPMENT TO CONTINUE OR MODIFY THE EXISTING BUSINESS. Located in the Centre plaza of the Clock Tower in the beautiful village of Morrisburg. (id:49187)

