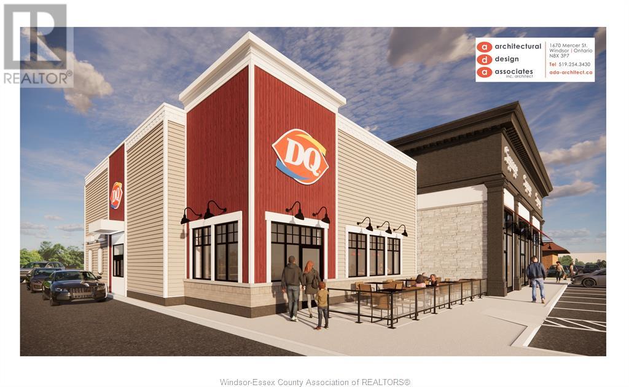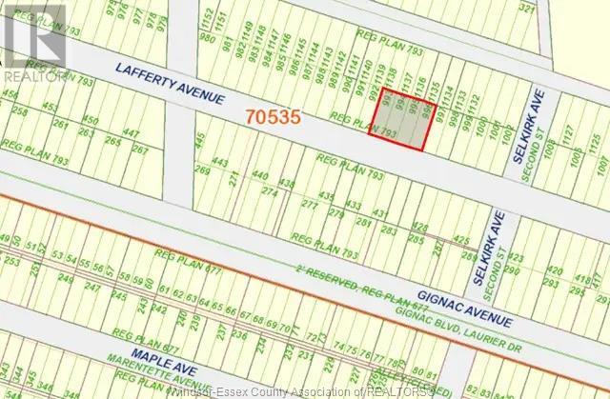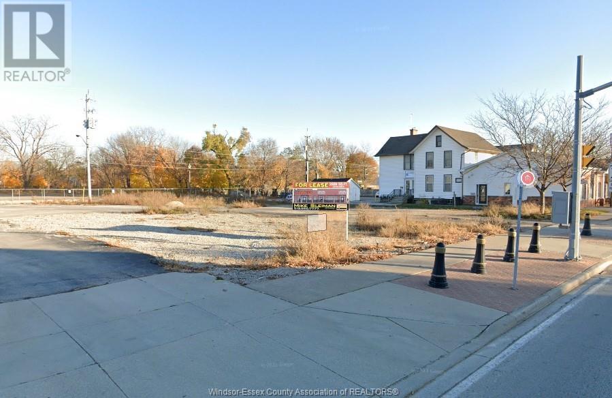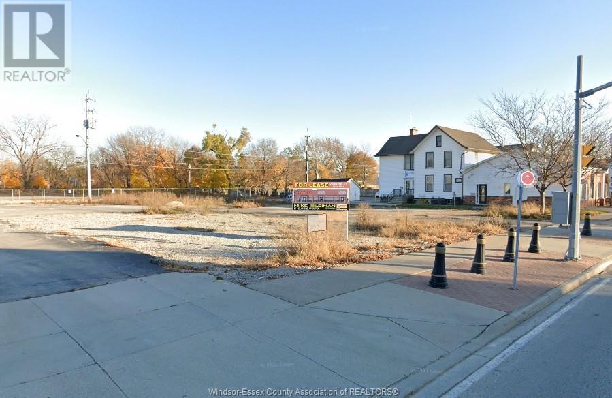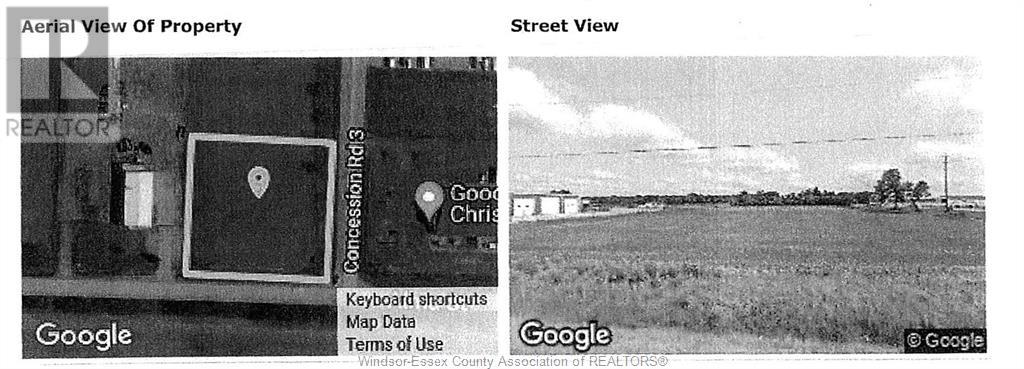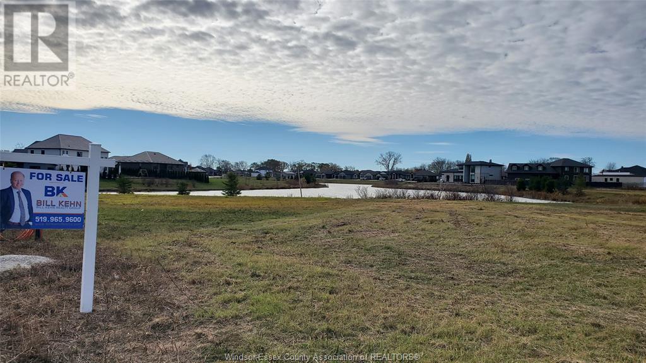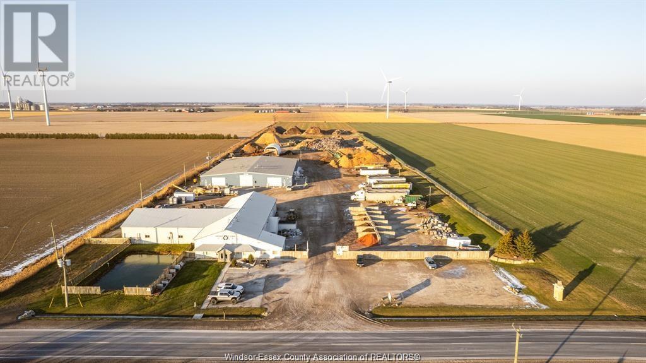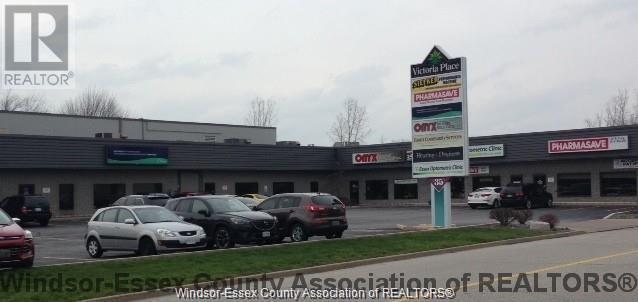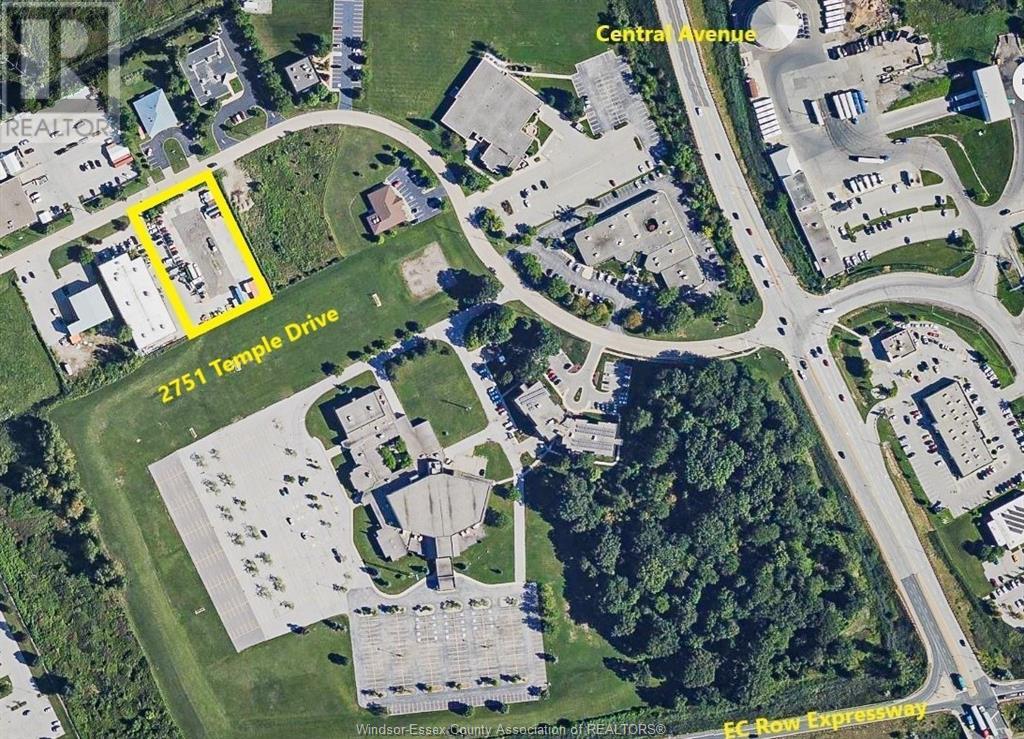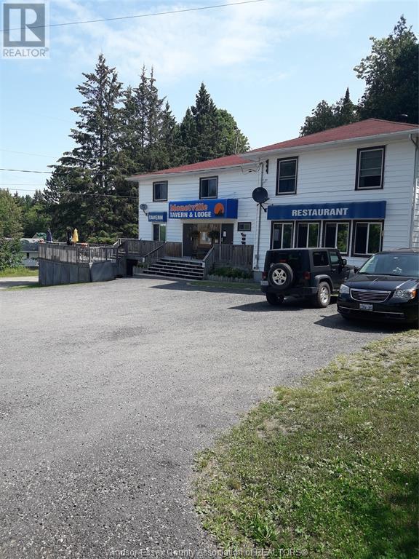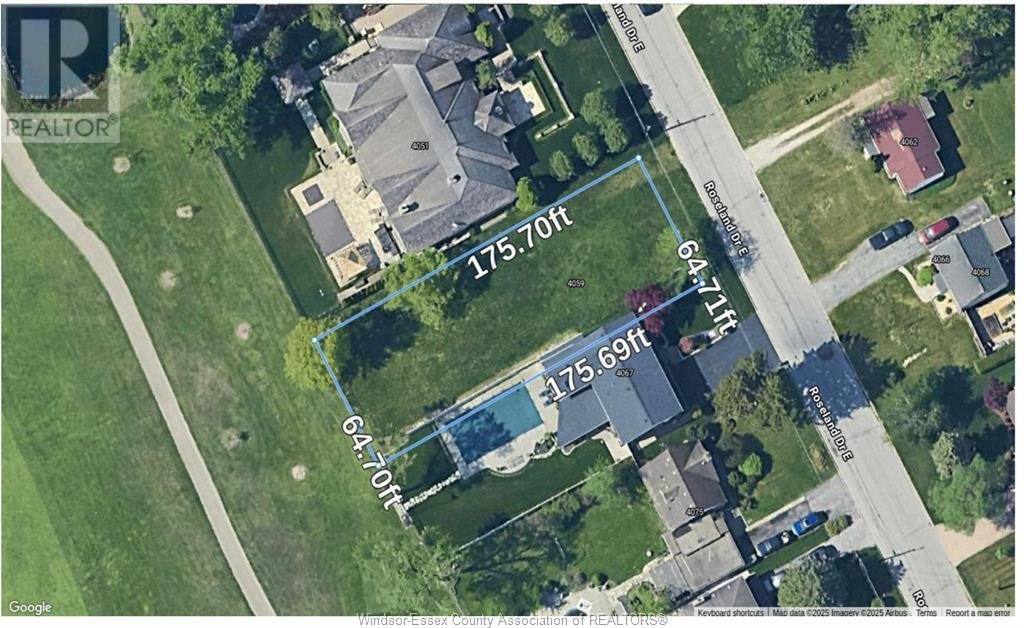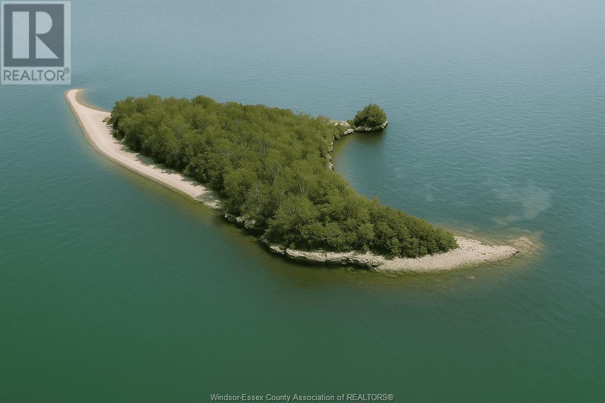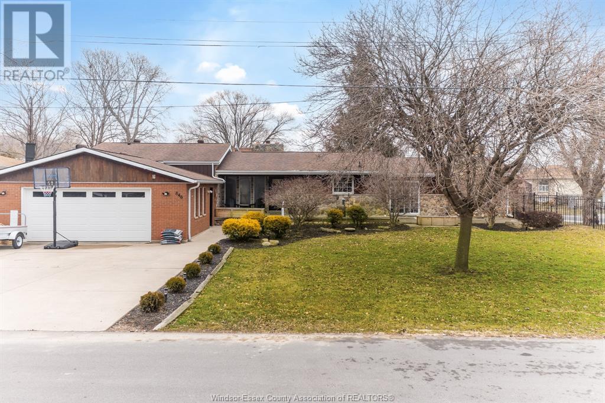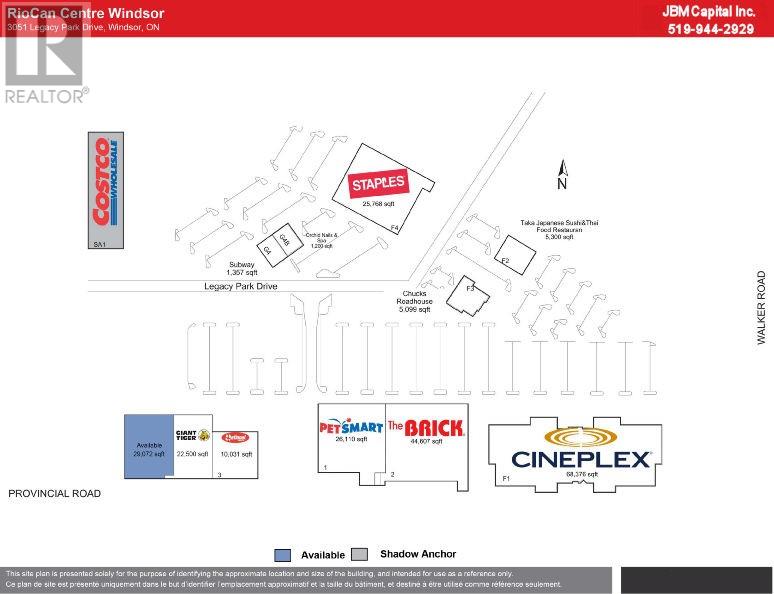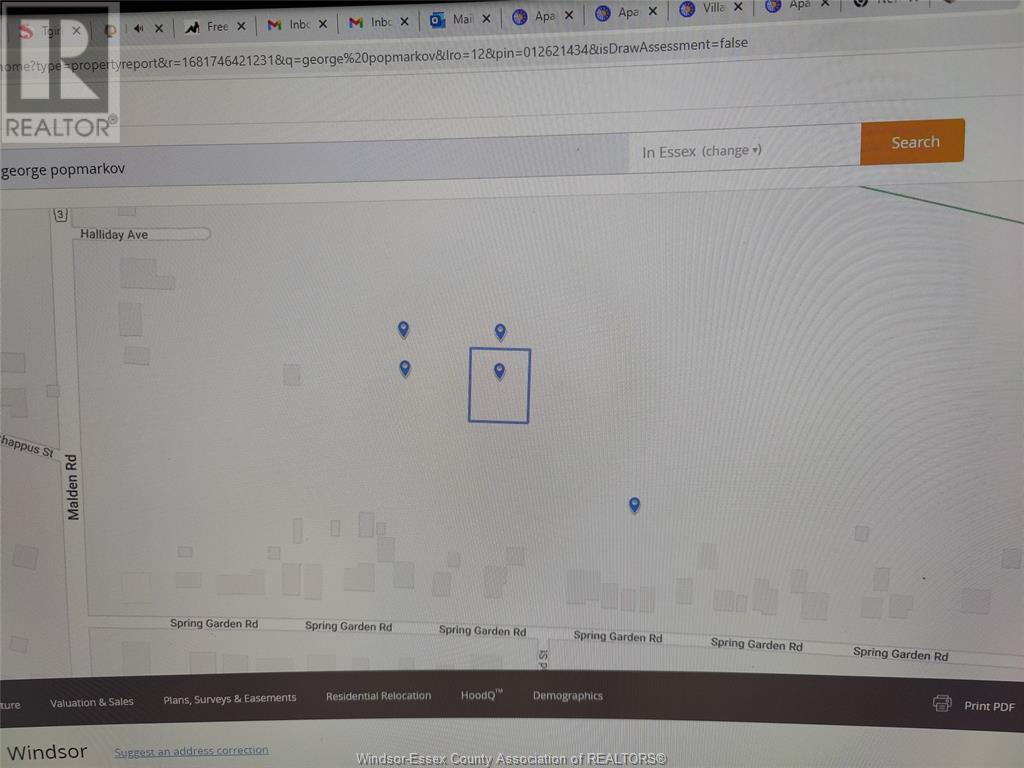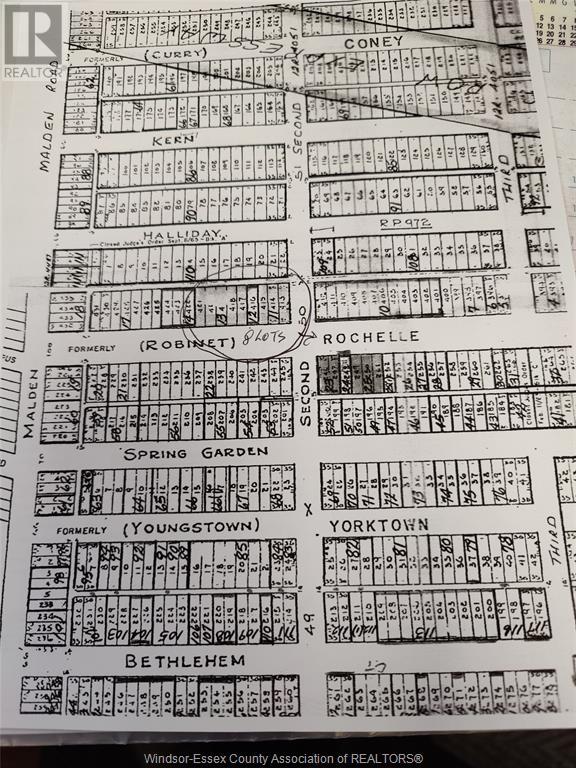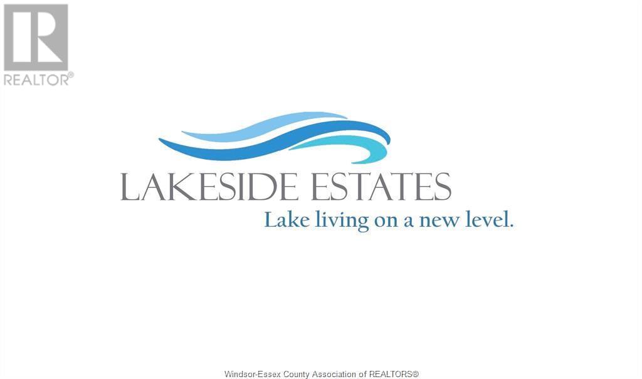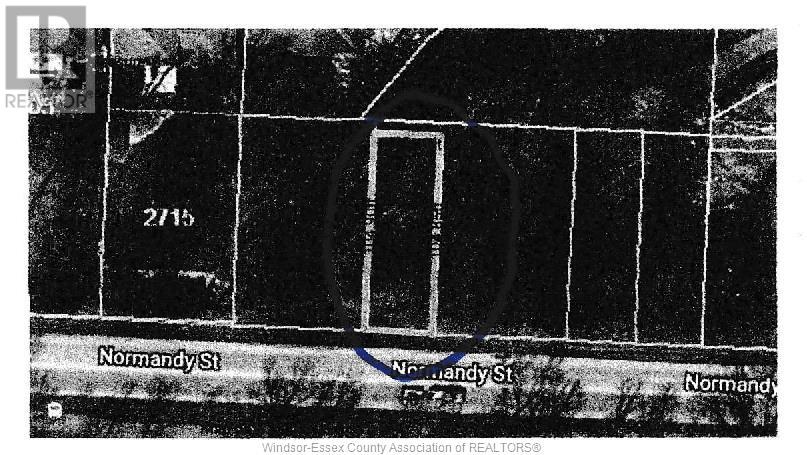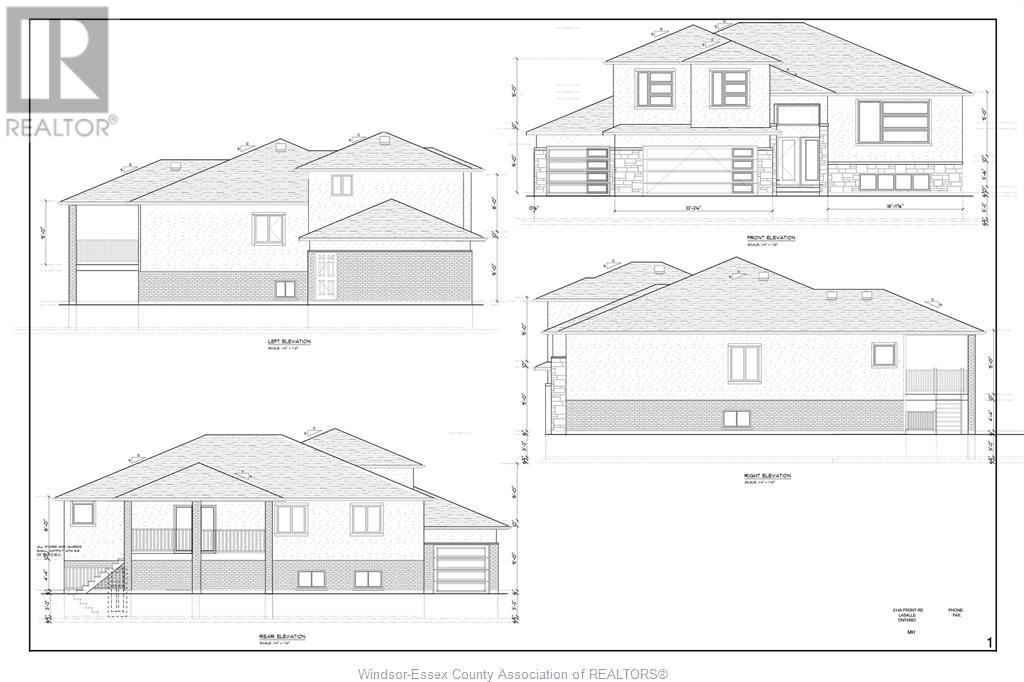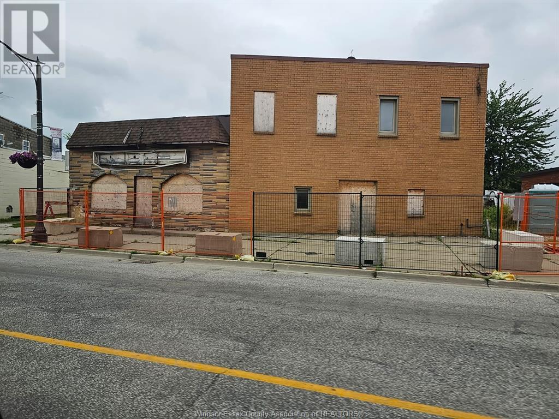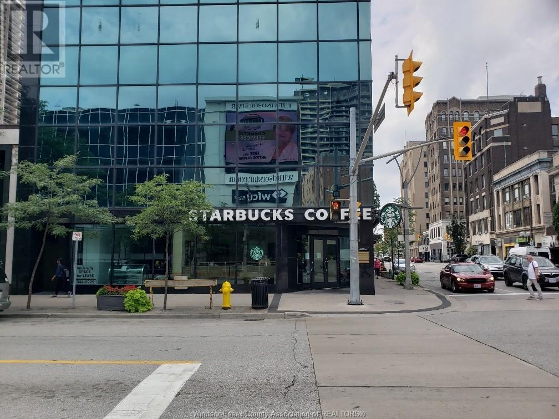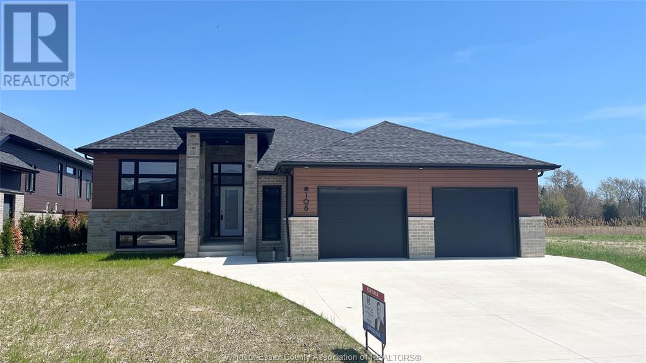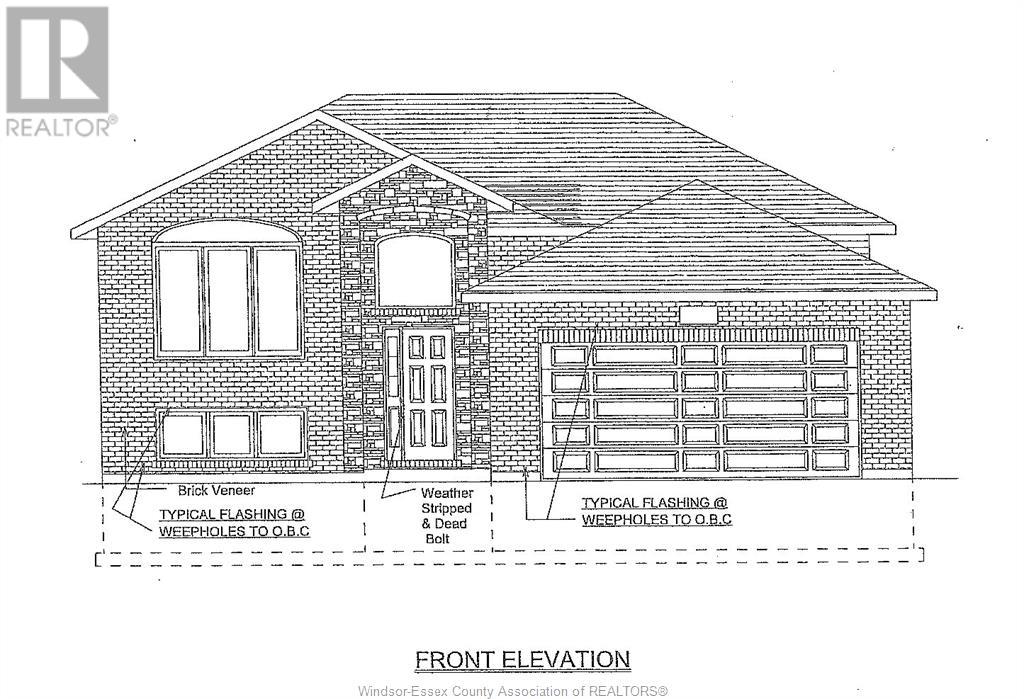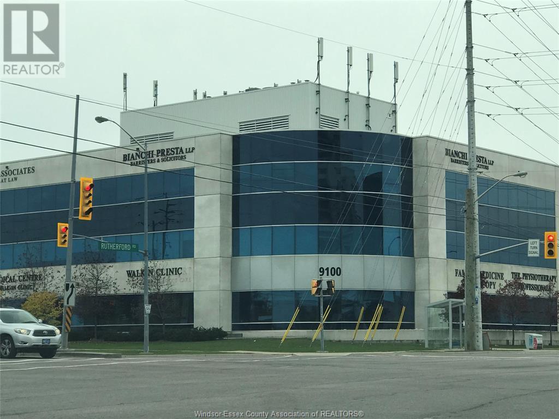1350 Walker Road
Windsor, Ontario
Brand new development, Just South Of 1320 Walker Road. High profile site available offers 2,877 sq.ft. of versatile retail space, sub-dividable into 2 units. This pad site it located South of Pet Valu, Red Swan Pizza, Circle K (Mac's) Convenience, Subway, LCBO & One Plant. Great exposure. Located on one of Windsor's busiest main arterial roads at a signalized intersection at Walker and Ottawa Street. Please call for more details. (id:49187)
V/l Lafferty Avenue
Lasalle, Ontario
FUTURE RESIDENTIAL BUILDING LOTS. 4 LOTS OF 30 FT FRONTAGE, CLOSE TO LAURIER. PROPERTY TO BE VERIFIED BY BUYER FOR ALL SERVICES AND ANY OTHER DEVELOPMENT INFORMATION. (id:49187)
131-135 Sandwich Street South
Amherstburg, Ontario
High-Profile Commercial Development Opportunity in Amherstburg Seize this rare, shovel-ready development opportunity in the thriving town of Amherstburg, just minutes from Windsor. Strategically positioned on Sandwich Street South, the town's main commercial corridor, this prime infill site offers unmatched visibility and high traffic exposure. Surrounded by major national retailers, this half-acre parcel is fully approved for an end-cap drive-thru and is zoned CG, allowing for a variety of uses including quick-service restaurants (QSR), retail, daycare, clinic, and more-making it an attractiv investment for developers looking to capitalize on Amherstburg's growing market. Don't miss this rare opportunity to develop in one of Southwestern Ontario's most promising retail districts. (id:49187)
131-135 Sandwich Street South
Amherstburg, Ontario
High-Profile Commercial Development Opportunity in Amherstburg Seize this rare, shovel-ready development opportunity in the thriving town of Amherstburg, just minutes from Windsor. Strategically positioned on Sandwich Street South, the town's main commercial corridor, this prime infill site offers unmatched visibility and high traffic exposure. Surrounded by major national retailers, this half-acre parcel is fully approved for an end-cap drive-thru and is zoned CG, allowing for a variety of uses including quick-service restaurants (QSR), retail, daycare, clinic, and more-making it an attractiv investment for developers looking to capitalize on Amherstburg's growing market. Don't miss this rare opportunity to develop in one of Southwestern Ontario's most promising retail districts. (id:49187)
V/l Alma Street
Amherstburg, Ontario
Rare corner Light Industrial property in Amherstburg on the edge of town, with many uses and a very open Light Industrial zoning. 1.43 Acres. 1 culvert access on Conc. gas, hydro and water at the road. Septic system on a build. (id:49187)
3 Desert Springs Crescent
Leamington, Ontario
Build Your Beautiful Dream home in the Prestigious Leamington Neighbourhood of Golfwood Estates. The 102' x 132' X Irreg lakefront building lot is now available with an amazing southern view. This prime neighborhood is located in South East Leamington and is close to many amenities, which include: Golf Course, Marina, Beach, Point Pelee National Park, shopping, and much more. Don't miss this fantastic opportunity to build your dream home on this great lot. (id:49187)
9400 County Rd 42
Lakeshore, Ontario
Unique opportunity to own just over 35,000 sq ft in 2 buildings and 20.6 acres of land. Currently operating as mulch production and approximately 6.45 acres of vacant farmland at the rear. over 400 feet of frontage. Building number 2 has undergone extensive renovations in 2021including but not limited to HVAC, 2"" waterline and interior office space with Epoxy floors, epoxy paint and ""Clean ceiling system"" similar to what would be required for safe pharma or food production with high end security systems and card swipe access. zoned A27 with a possibility of rezoning to suit your needs (id:49187)
35 Victoria Unit# 6a
Essex, Ontario
1535 SQ FT OFFICE/RETAIL SPACE, (SPACE WILL NEED TO BE DIVIDED AND CURRENTLY FORMS PART OF CHRIS LEWIS OFFICES). LOCATED IN A BUSY RETAIL PLAZA. OTHER TENANTS INCLUDE PHARMACARE, DOCTORS OFFICES, HEARING AND DIZZINESS CLINIC, CHRIS LEWIS MP OFFICES, ONYX FITNESS, ESSEX OPTOMITRIST AND COMMUNITY HOUSING CORP OFFICES. ONSITE PARKING, FACIA SIGN ABOVE UNIT PERMITED. (id:49187)
2751 Temple Drive
Windsor, Ontario
Build to Suit Leaseback Opportunity! Up to 20,000 square feet to be constructed to tenant's exact standards on one acre at Temple Drive and Central Avenue. Strategically located just seconds to EC Row and minutes to the Stellantis Windsor Assembly Plant and the NextStar Energy Battery Plant. Only a few kilometres to Highway 401 along with three different Windsor-Detroit border crossings. MD1.4 zoning allows for a variety of permitted uses including a business office, warehouse and manufacturing facility. Call today for more information. (id:49187)
53 Shanty Bay Road
Monetville, Ontario
LODGE & TAVERN ON LAKE NIPISSING. PROVINCIAL PARK LIKE SETIING OFFERS YR. ROUND RESORT FACILITY W/ADVENTURES FOR THE WHOLE FAMILY; WATER SPORTS, FISHING, BOATING, SEASONAL HUNTING, SNOWMOBILING & CROSS COOUNTRY SKIIING. LODGE IS EQUIPPED W/LICENSED TAVERN, RESTAURANT, & DECK. 7 CABINS, 22 SEASONAL TRAILERS & BOAT SLIPS, FLAT SCREEN TV'S W/SATELLTTE SERVICE. SEE LB FOR CHATIELS & DIRECTIONS. VISIT www.monteville.ca to view web site with aerial views of site. SEE LISTING AGENT FOR MORE INFO. (id:49187)
4059 Roseland Drive East
Windsor, Ontario
EXCEPTIONAL OPPORTUNITY IN ROSELAND! DON'T MISS YOUR CHANCE TO BUILD THE HOME OF YOUR DREAMS ON THIS RARE AND PREMIUM 1/4-ACRE LOT, PERFECTLY POSITIONED BACKING ONTO THE 10TH FAIRWAY OF THE PRESTIGIOUS ROSELAND GOLF COURSE. NESTLED IN ONE OF WINDSOR’S MOST SOUGHT-AFTER NEIGHBOURHOODS, THIS PROPERTY OFFERS A TRULY UNIQUE LIFESTYLE IN A TRANQUIL, PARK-LIKE SETTING. IMAGINE WAKING UP TO GOLF COURSE VIEWS AND ENJOYING PEACEFUL SURROUNDINGS JUST MINUTES FROM ALL CONVENIENCES. THIS IS MORE THAN JUST A LOT—IT'S A LIFESTYLE OPPORTUNITY. BUILD YOUR VISION, LIVE YOUR DREAM. (id:49187)
V/l Middle Sister Island
Pelee Island, Ontario
MIDDLE SISTER ISLAND WHICH IS LOCATED IN LAKE ERIE IN ONTARIO IS A BEAUTIFUL 8.1 ACRE ISLAND. THE ISLAND IS IDEAL FOR THE PRO-FISHERMAN, BUT IS ALSO CLOSE TO PELEE ISLAND. THE ISLAND IS ONE OF ONLY SIX IN THE REGION & IS CONSIDERED TO BE THE 'MOST NATURAL & UNDISTURBED' OF THE ISLANDS. (id:49187)
846 Park
Kingsville, Ontario
Welcome to this stunning Kingsville home, just steps away from the shores of Lake Erie, offering private beach rights for ultimate relaxation. Nestled on a spacious corner lot, this beautiful property boasts a wonderful finished main floor & basement, with 3 bedrooms on the main level & a dedicated office in the basement. With 3.1 bathrooms, this home is perfect for families and entertaining. The expansive wrap-around deck at the rear with 3 separate entrances invites you to enjoy the serene surroundings. A bright sunroom provides breathtaking views of Lake Erie, making it the perfect spot to enjoy a morning coffee.The basement features a wet bar, games room, another living room, making it ideal for hosting guests or unwinding. The home also offers a double car garage, a large driveway & a fenced-in yard. All of this, just minutes from Kingsville’s charming town core, with its vibrant shops, restaurants & amenities. This is truly a dream home that combines luxury, comfort & location! (id:49187)
4611 Walker Road
Windsor, Ontario
VACANT SEARS STORE. HIGH VISIBILITY, NEXT TO COSTCO. LOADING BAYS & HIGH CEILINGS. MAY BE DIVIDED. SPACE AVAILABLE FROM 3000 UP TO 20000 SQ FT. Join retailers Giant Tiger, Dollarama, restaurant, grocer....high traffic. Common fees include property tax and maintenance. (id:49187)
V/l Millwood Avenue
Lasalle, Ontario
FUTURE RESIDENTIAL BUILDING LOTS. 5 LOTS OF 30 FT FRONTAGE, CLOSE TO MALDEN RD. PROPERTY TO BE VERIFIED BY BUYER FOR ALL SERVICES AND ANY OTHER RESTRICTIONS FOR DEVELOPMENT FROM THE CITY. (id:49187)
V/l Rochelle Boulevard
Windsor, Ontario
FUTURE RESIDENTIAL BUILDING LOTS. 8 LOTS OF 30 FEET FRONTAGE, PROPERTY TO BE VERIFIED BY BUYER FOR ALL SERVICES AND ANY OTHER RESTRICTIONS FOR DEVELOPMENT FROM THE CITY. SERVICES ARE NEAR BY. LOTS CAN BE BOUGHT BY A SET OF 3 OR 5.VENDOR WILLING TO GIVE VTB TO QUALIFIED BUYERS (id:49187)
367 Water Street
Lakeshore, Ontario
Welcome to 367 Water Steet located in desirable Lakeside Estates, Phase 2 a quaint development nestled just off of Old Tecumseh Road and Wallace Line in Lakeshore. This fully serviced oversized lot offers 65' feet of frontage and 241' of depth. This is a rare opportunity to buy this lot and hire your own builder or subcontract yourself. Looking for a custom design/built home? We can help... (id:49187)
V/l Normandy
Lasalle, Ontario
LOT LOCATED ON PRESTIGIOUS NORMANDY. SERVICES ON ROAD. NEAR BROOKLYN STREET. BUYER TO VERIFY SERVICES W/TOWNSHIP.TOWNSHIP REQUIRES 50 FEET FRONTAGE TO BE BUILDABLE. (id:49187)
2145 Front Road North
Amherstburg, Ontario
Welcome to your dream home to be built on this stunning property in Amherstburq. This stunning brand-new raised ranch plus bonus room built by Saya Homes Ltd. is the perfect blend of luxury 5 comfort. With 4 bedrooms & 3 full bathrooms upstairs, you will have plenty of space to create your own oasis. The master bedroom features its own ensuite & walk-in closet, ensuring your own private retreat. The main floor boasts a spacious open concept design, with a large living room, dining room, and a modern kitchen w/high-end finishes and appliances. The basement, which has a grade/separate entrance, is fully finished and features a second kitchen, 2 bedrooms/office, and a full washroom. You can lease the basement for extra income or use it as a private space for your extended family. The exterior of the house is equally impressive 3 car garage. You can still put your own touch on this one. (id:49187)
24 Erie Street North
Wheatley, Ontario
GREAT OPPORTUNITY FOR AUTOMOTIVE SHOP/AUTO REPAIR/COLLISION SERVICE OR CAR WASH. APPROX 3000 SQ FT OF SHOP & OFFICES. THIS BUILDING AND LAND IS BEING SOLD ""AS IS WHERE IS"" (id:49187)
301 Ouellette
Windsor, Ontario
Prime downtown office/commercial building for sale or lease. Four floors. Ground floor leased. Upper floors @ 5,000 per floor finished office space ready for tenants. Plus Full basement with conference room and kitchen and bathrooms. Ideal for office users to own your own property and have remaining tenants pay mortgage. (id:49187)
108 Hazel
Kingsville, Ontario
This stunning new model is situated on a 60 x 126.44 foot lot and is ready for you to call home! The open-concept main level features a spacious living room with electric fireplace, modern kitchen with large island & quartz countertops, dining room, 3 bedrooms, 2 full baths and main floor laundry. Large primary bedroom includes walk-in closet & 5 piece bath with soaker tub, 2 vanities and large walk-in shower. This property also includes appliances, large cement driveway, tankless hot water system, tray ceilings with recessed lighting, covered rear patio and spacious 2 car garage. Great location close to downtown Kingsville, Golf Courses, Lake Erie, the new JK-12 Erie Migration District School and Kingsville Arena & Sports Complex (Pickleball, Tennis, Soccer Fields & Baseball Diamonds). Other models available! (id:49187)
Pt 2 Sunset Drive
Harrow, Ontario
1200 SQ FT (MAIN FLR) & FULL BSMT, TO BE BUILT, R-RANCH, GREAT LOCATION ON NICE LOT, 55' X 152' DEEP. PLAN & LOT & HST INCLUDED IN THE PRICE. BUY NOW & CHOOSE ALL COLOURS, IN & OUT. TO SEE PLANS & FOR MORE INFO, CONTACT REALTOR®. (id:49187)
9100 Jane Unit# 110-112
Vaughan, Ontario
PROFESSIONAL, MEDICAL OFFICES OR RETAIL WITH SPECIFIC USES. MAIN FLOOR OR STREET LEVEL ON BUSY INTERSECTION ON RUTHERFORD & JANE STREET. VAUGHAN MILLS AREA, CLOSE TO THE NEW HOSPITAL IN VAUGHAN. THREE UNITS 110 (572 SQFT), 111& 112(1844 SQFT). BASE RENT IS 20$/SQFT, ADDITIONAL (TMI) 20$/SQFT. UNDERGROUND PARKING IS INCLUDED, PLENTY OF CUSTOMERS PARKINGS ON STREET LEVEL. SECURE ENTRANCE, CENTRAL AIR-CONDITIONING AND HVAC. HVAC ARE EXCLUDED. CALL FIRST FOR SETTING SHOWING APPOINTMENT. (id:49187)

