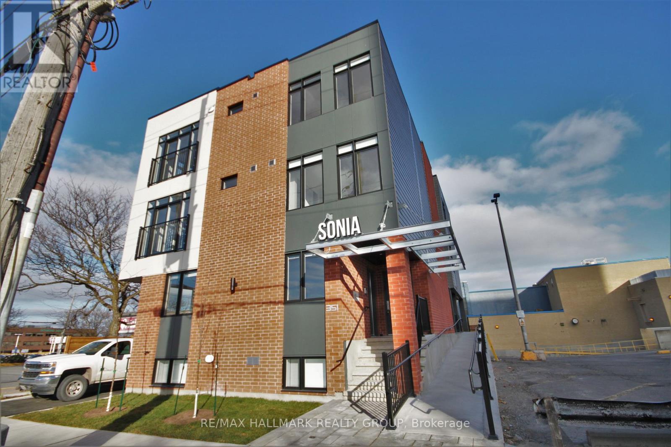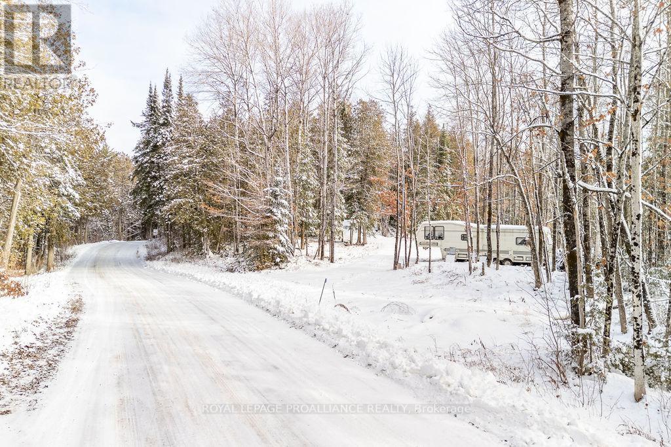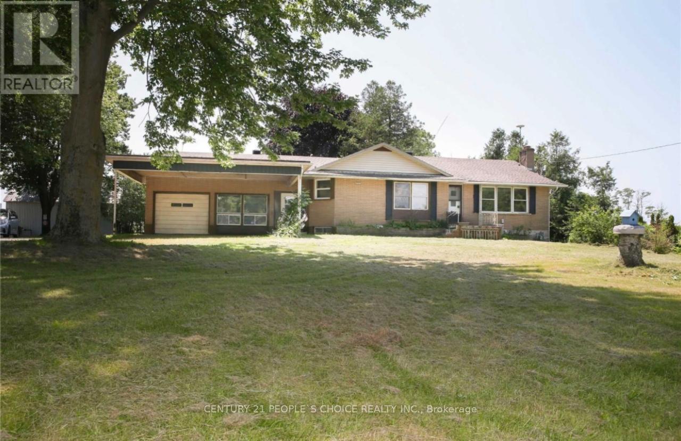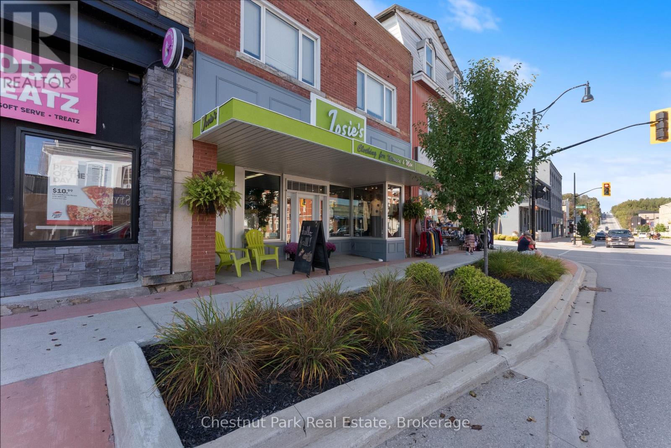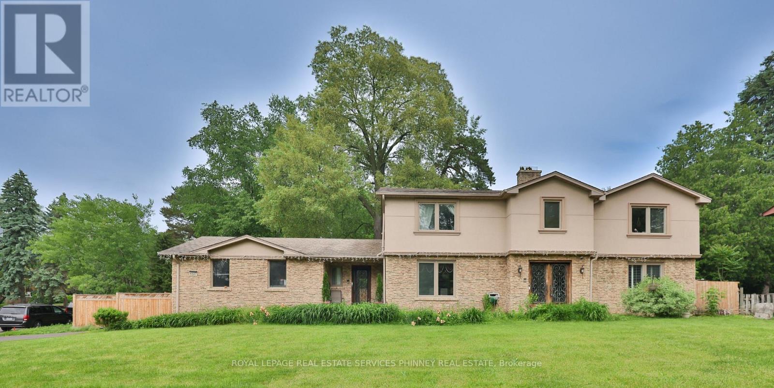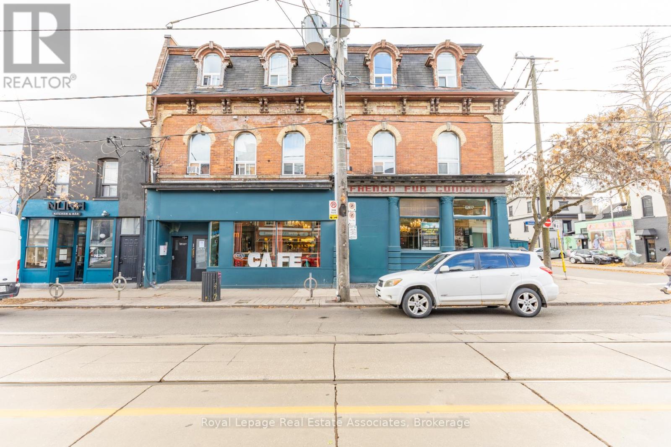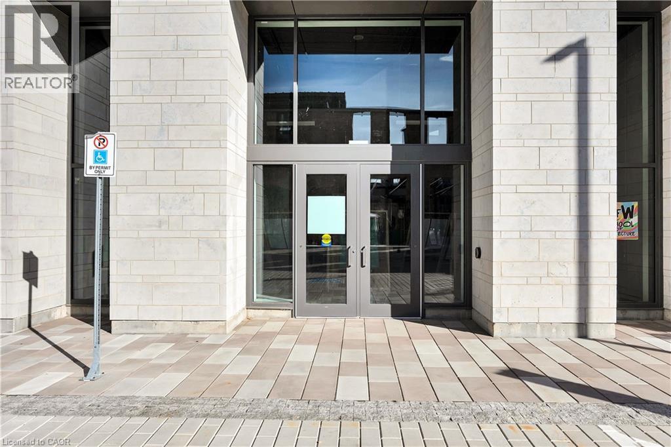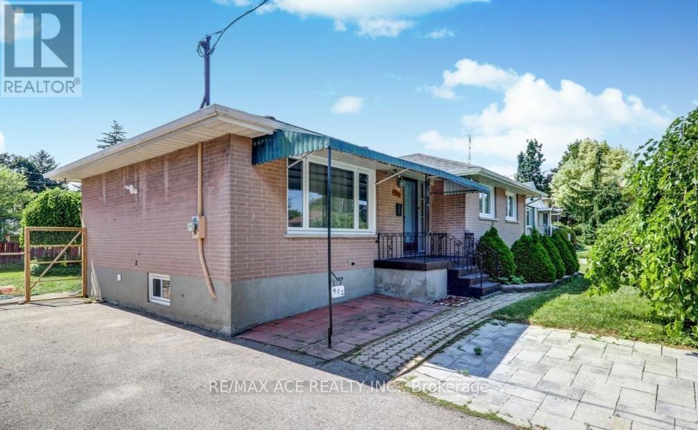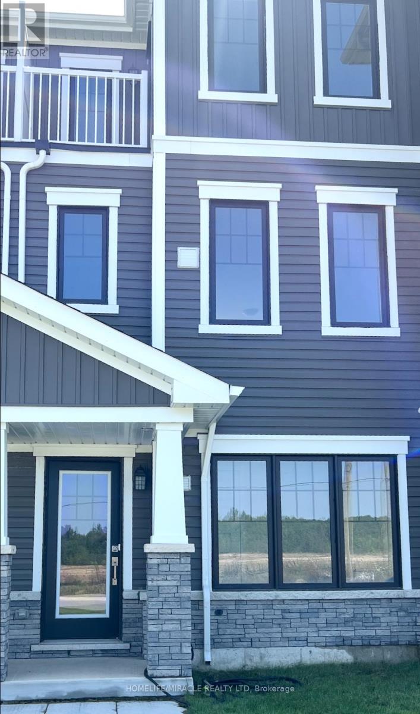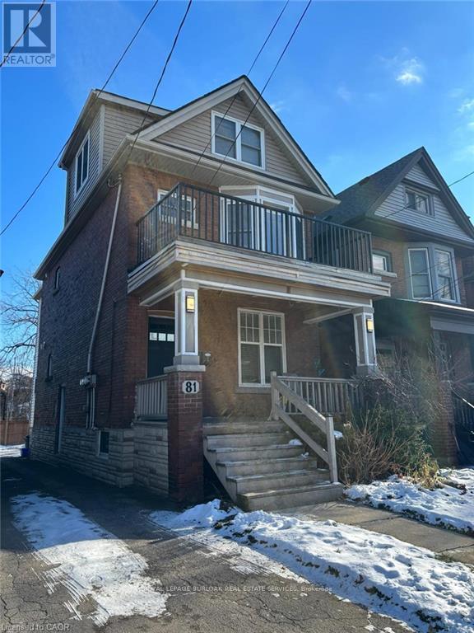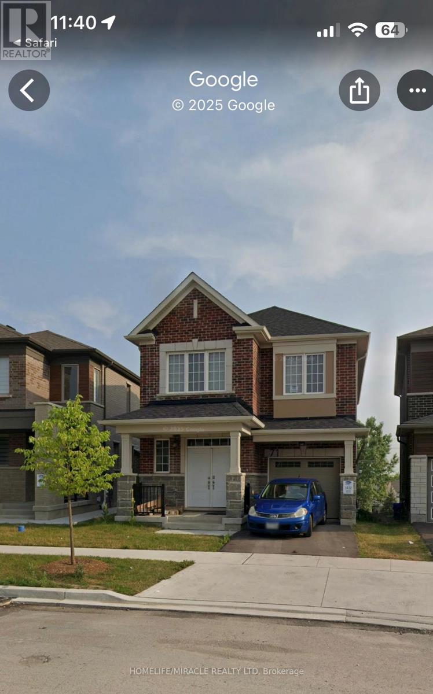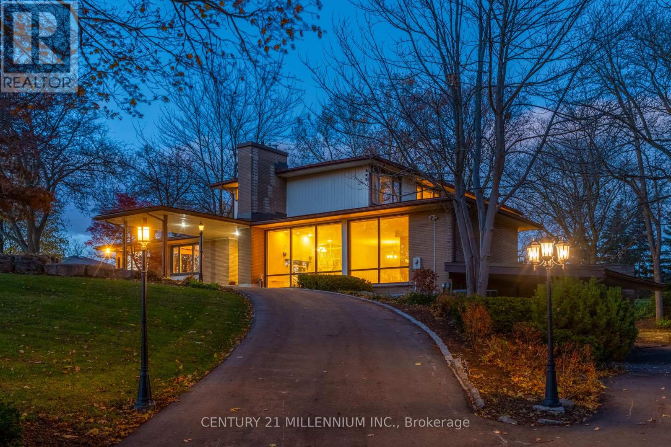202 - 351 Croydon Avenue
Ottawa, Ontario
This gorgeous building is in a fantastic location and features new energy efficient aspects & stunning modern finishes throughout. Inside the unit you will find a generously sized bedroom with tons of closet space, SS appliances, a gas stove, beautiful white quartz counters, gleaming hardwood floors and views of the Gatineau Hills. As added bonuses, the unit comes with its own temperature control, in unit laundry, and a locker for additional storage. The area has a good walk score with a Metro, Farmboy, Rexall, and restaurants near by. Also within minutes walking distance is the Lincoln Fields bus station, bus lines 51, 11, 153, 85, 57 and 154 and Lincoln Fields LRT station. Convenience meets luxury at the Sonia apartments! Deposit: 3600 Schedule B to Accompany all offers. (id:49187)
2177 Smith Road
Frontenac (Frontenac North), Ontario
Discover 6.5 acres of untouched natural beauty-your opportunity to build, explore or invest in the heart of cottage country. This raw, vacant parcel offers a peaceful setting surrounded by mature trees, rolling landscape, and endless possibilities for your future vision. Located just minutes from multiple lakes, you'll enjoy quick access to boating, swimming, fishing, and four-season recreation. Set on a year-round road, the property also benefits from a spring-fed spout at the end of Smith Road, well known by area residents for its excellent drinking water-saving you both time and money. A small rustic cabin provides a simple overnight option, and an on-site trailer offers additional storage or potential guest space. Deeded access to Young's Lake allows you to enjoy perch, bass, and quiet paddling on a peaceful, low-traffic lake, with Big Gull Lake and other premier lakes only moments away. A rare chance to secure your piece of the outdoors in an area known for its lakes, trails and relaxed rural lifestyle. Your escape begins here. (id:49187)
1086 Lakeshore Road
Norfolk, Ontario
Included: MAIN FL - LEASE ONLY. 3 bedroom HOUSE AND ATTACHED GARAGE ONLY (basement used by land lord, barns and farm are EXCLUDED). Total 2 car parking availiable. Laundry facilities are situated on the main level and appliances are in good working codition. UTILITIES: Main Floor tenant pays 60% of Hydro and Natural Gas. Water is well water which is included in the rent. Tenant insurance is required. Tenant is responsible for Snow Cleaning and Grounds maintenance. Showings: GO DIRECT. (id:49187)
618 Berford Street
South Bruce Peninsula, Ontario
Iconic Main Street Commercial Building with Established Retail Business & Residential Potential. Josie's, an iconic Wiarton retailer since 1994 has been a staple in the community for over 30 years, known for its curated men's and women's clothing and genuine commitment to customer happiness. This is your chance to take over a long standing, successful business ideally located on Wiarton's vibrant Main Street, offering excellent visibility, steady foot traffic, and bonus online sales through Shopify. The main level features a spacious retail floor with charming character details, including a decorative tin ceiling and an original wall safe. The space has been tastefully updated, providing a welcoming atmosphere for customers and a turnkey setup for the new owner. The upper level offers residential space with outstanding potential. Currently one unit with potential to be designed as two separate apartments one 1 bedroom and one 2 bedroom. The layout provides flexibility for income generation, owner occupied living, or further development depending on your vision. At the rear, the property offers 3 private parking spaces with additional municipal parking nearby, making access convenient for customers and tenants alike. Whether you're looking to continue a thriving retail legacy or explore new possibilities, this rare commercial and residential opportunity on Main Street Wiarton is ready for its next chapter. (id:49187)
386 Pinetree Way
Mississauga (Mineola), Ontario
This is a fabulous opportunity to own a home in the multi-million dollar Mineola West neighbourhood, close to top schools, Port Credit, parks, walking trails, and the lake.386 Pinetree Way is a hidden gem and is being offered at an incredibly competitive sale price to allow the purchaser to move in immediately to a fantastic family home, offering over 4,500 sqft of living space. It features 4+1 bedrooms, four bathrooms, and a two-car garage. The interior boasts a double door entry, hardwood floors, a large family room with a fireplace, and a chef's kitchen with granite countertops, a center island, and patio access. The primary suite offers a five-piece en suite with a jetted tub and skylight. All additional bedrooms are spacious. The finished basement includes an extra bedroom, a three-piece bath, and ample living and storage space. The competitive sale price also means that the purchaser will have the added benefit of enhancing or remodeling the property and still have a home that's below recent sales in the area. (id:49187)
Main Level - 1267 Queen Street W
Toronto (South Parkdale), Ontario
Discover an oversized, fully renovated ground-floor retail space on a high-visibility corner, offering exceptional exposure with large windows, high ceilings, and strong street presence. This versatile unit supports a wide range of commercial uses, with a clean rectangular layout that can easily accommodate display areas, service operations, specialty retail, or custom build-outs such as treatment rooms or reception spaces. Ample natural light and the flexibility to configure the interior make this an ideal opportunity for businesses seeking premium visibility. A hostel operates on the upper floors. Large Rooftop patio could be included. (id:49187)
50 Grand Avenue S Unit# 102
Cambridge, Ontario
Welcome to the Gaslight District in Cambridge, where you'll discover the ideal commercial space for your business in one of the region’s most vibrant locations. This one-story property, with an option for a mezzanine, offers endless possibilities for customization across 1,715 square feet to suit your specific needs. Situated in a high-traffic area, the Gaslight District features over 400 condominiums on-site, as well as three amazing restaurants, office tenants, and retail shops. With thousands of visitors frequenting the area on both weekdays and weekends, this location is a must-consider for any business looking to capitalize on foot traffic and exposure. Flexible on occupancy, this space comes with the potential for tenant improvement (TI) incentives, including a free rent period to help ease your transition. With its open layout, you have the creative freedom to design the ideal setup for your business. Ample parking, easy accessibility, and proximity to local amenities make it an excellent choice for commercial offices or retail ventures. Additionally, you can easily access the downtown area via the pedestrian bridge, enhancing convenience for both employees and clients. This is your opportunity to join this highly desired location and take advantage of its numerous options for different types of businesses. Schedule a viewing today and explore how this prime location, along with exciting incentives, can elevate your business to the next level. Your next successful venture awaits. (id:49187)
Main - 482 Nipigon Street
Oshawa (Mclaughlin), Ontario
Renovated House Through Out!! Laminate Flooring, Pot Lights In Living, Recently Done Kitchen / Washroom. Close To All Amenities And Close To Public Transit. Minutes From Oshawa Town Center, University Of Ontario Institute Of Technology / Durham College. Near Downtown Oshawa... Tenants Pay Utilities. (id:49187)
155 Melody Lane
Thorold (Hurricane/merrittville), Ontario
Built in 2024, this immaculate 3-storey townhouse offers 3 bedrooms and 1.5 washrooms, presenting a wonderful opportunity to settle into a modern home. Situated in a quiet, family friendly neighborhood, the property features a versatile ground-level office ideal for remote work or study. The contemporary kitchen serves as the focal point of the home, complete with a center island, a comfortable breakfast area, and sliding doors that open to a private terrace. Conveniently located just minutes from Seaway Mall, Walmart, Canadian Tire, Rona, Niagara College, Brock University, and the General Hospital, this home provides exceptional accessibility to essential amenities. An excellent option for a small family seeking the comfort and convenience of a newly built home at an affordable price. Do not miss the chance to make this beautiful property your new home. (id:49187)
1 - 81 Gage Avenue S
Hamilton (Crown Point), Ontario
Located in the Crown Point neighbourhood and mere steps to Hamilton's historic Gage Park, this nicely updated unit boasts open concept kitchen/living room, great lighting, large windows ,luxury vinyl floors, stone countertops, stainless steel appliances (fridge & stove), Main floor bedroom with ample closet space, tiled 3 piece bathroom, rear deck and bonus front porch space. Close to many great amenities, with a Walking Score of 90, 81 Gage Ave South is walking distance to Gage Park, Hamilton Stadium - home to the Hamilton Tiger Cats and FC Forge professional Sports Teams, Ottawa St N shopping and restaurant district, recreation centers, schools, St. Peter's Hospital, convenience stores, McDonalds, Pizza Pizza, Hamilton Children's museum, escarpment rail trail, and much more for you to discover. No smoking, No pets. Central Air, Heat, Hydro, Internet, Laundry and Parking are an additional Flat Fee of$150.00/mth (id:49187)
71 Histand Trail
Kitchener, Ontario
Welcome to this stunning 2-story detached home in the heart of Kitchener! Featuring approximately 2,200 sq ft of beautifully finished above-grade living space, this home offers a spacious main floor with a bright family room, dining area and modern kitchen. Large picture and casement windows fill the home with natural light, complemented by stylish ZEBRA CURTAINS for added elegance. Upstairs, enjoy big sized bedrooms and Spacious modern bathrooms with sliding glass showers and double sinks, offering modern convenience and open space. Situated on a level, well-kept lot with plenty of outdoor space, Two-step entry leads to a porch with elegant double doors, this home combines modern amenities With its spacious layout, this home can comfortably accommodate TWO FAMILIES making it ideal for multi-generational living or guests. Tenants are welcome to use their 1-year-old sofa, small 4 chairs dining table and TV making it move-in ready without compromise. Perfect for those seeking both style and practicality in a prime Kitchener location. Tenant-occupied, with flexible possession arrangements. Lease available for $3,550 utilities. A perfect opportunity to live in a highly sought-after neighborhood don't miss out! (id:49187)
200 Main Street S
Brampton (Brampton East), Ontario
Truly one-of-a-kind opportunity in sought-after Peel Village. Set on nearly 2 acres of prime land, this iconic 4,000 sq ft mid-century residence breaks the mold in this neighbourhood. Featuring a unique tiered layout with sunken living room, formal dining area and striking architectural lines, this home offers 6 bedrooms total (2 on the main level + 4 upstairs) with incredible flexibility for families, multi-generational living, or future vision. Located just minutes to Hurontario, Hwy 407 and within the path of Brampton's Innovation District, this property offers unmatched location, scale and long-term potential. Whether you choose to restore this architectural gem, renovate, build new, or explore redevelopment potential (subject to approvals), opportunities like this are exceptionally rare. A statement property, unmatched in lot size, character, and future possibilities-do not miss this iconic Brampton offering. (id:49187)

