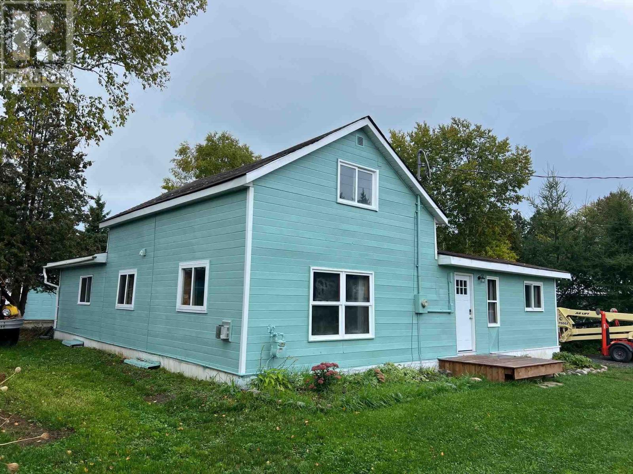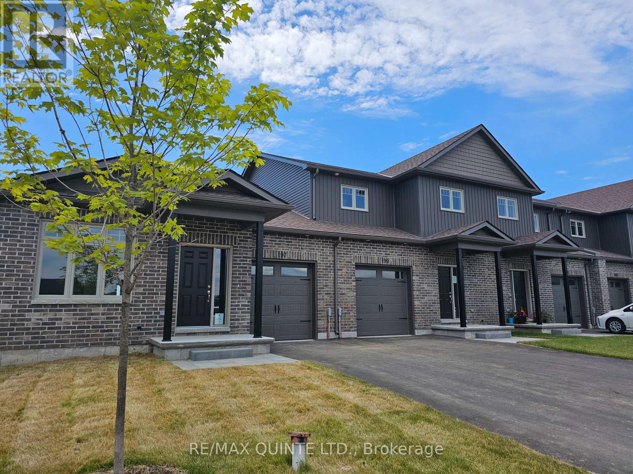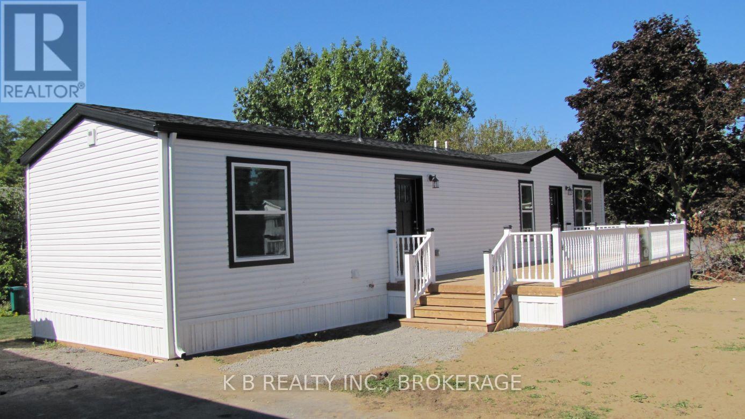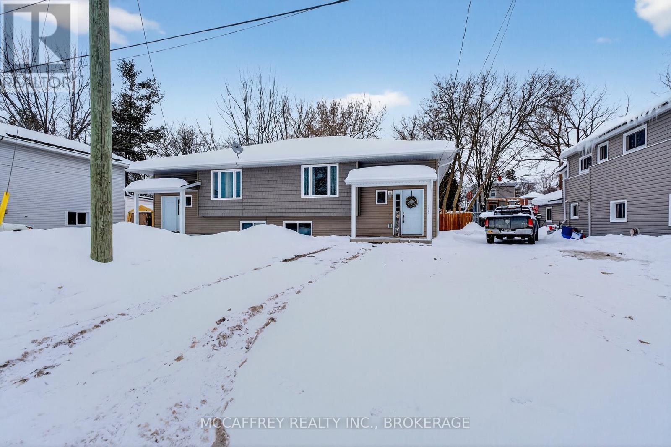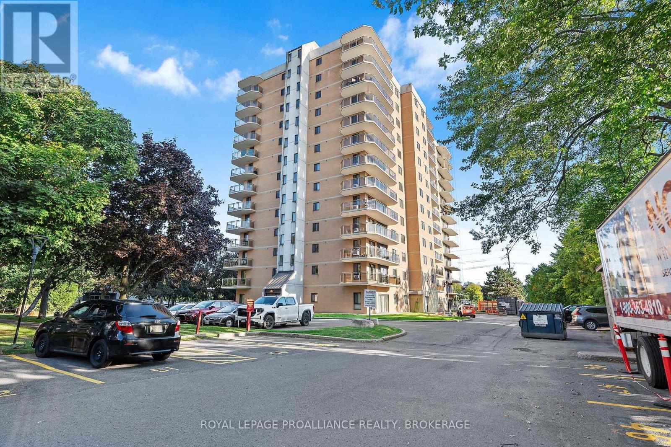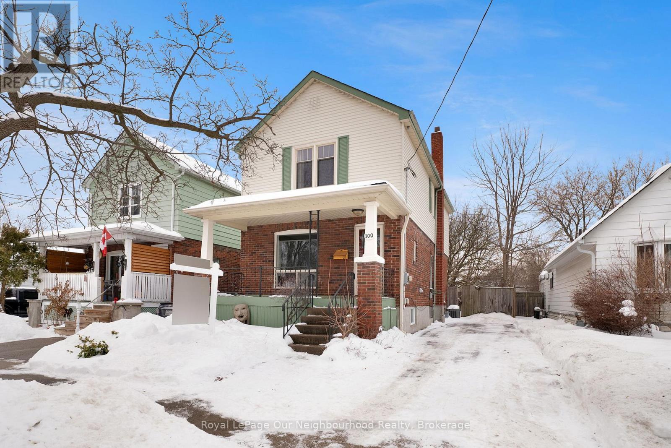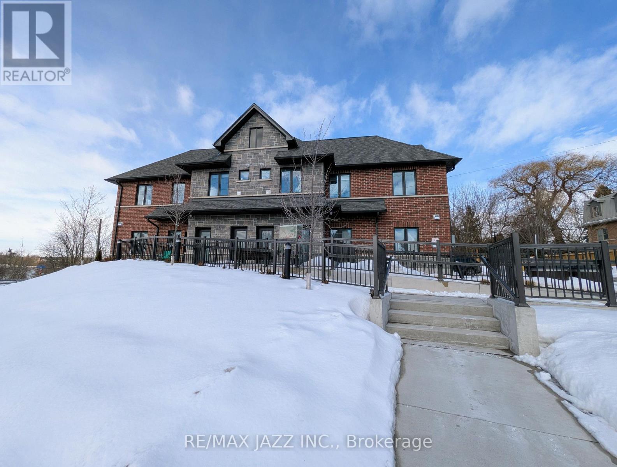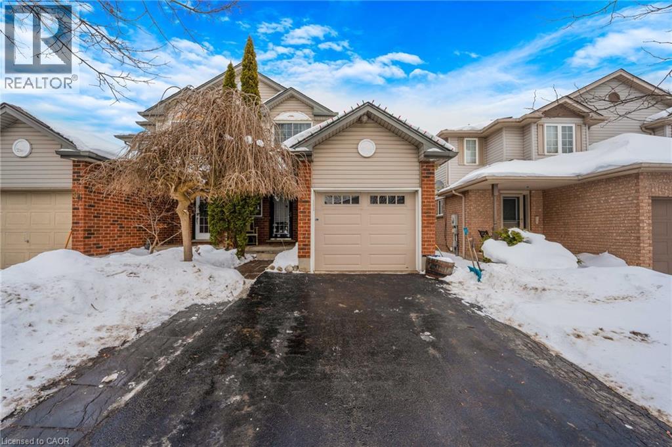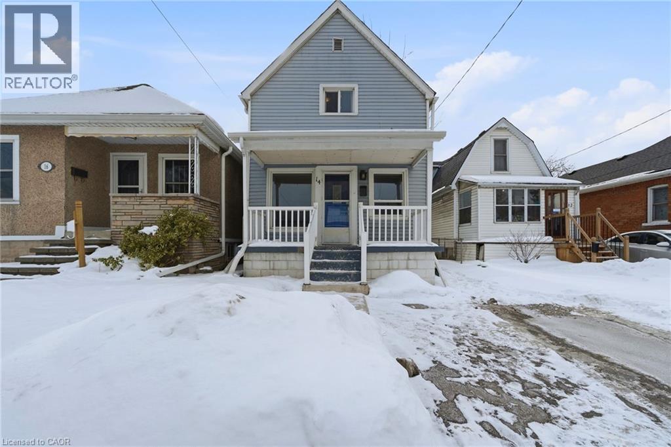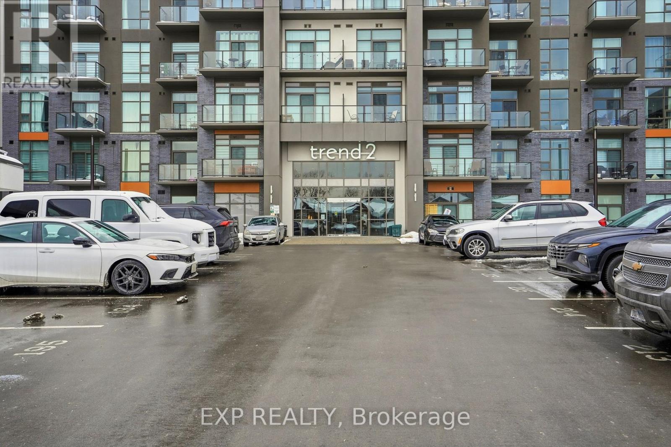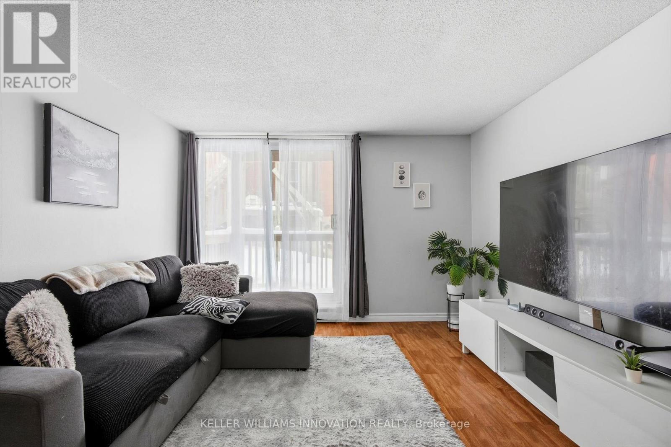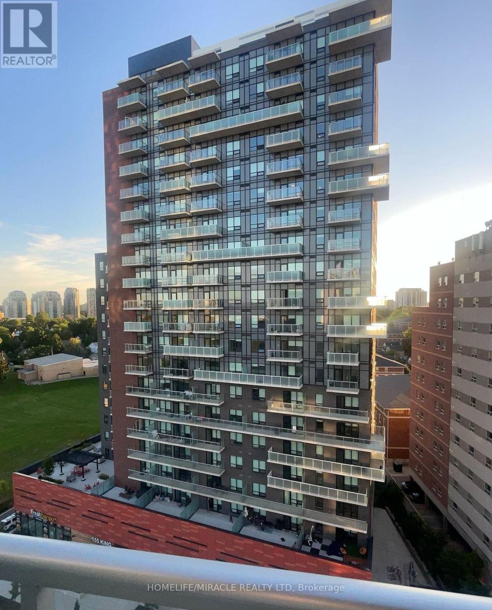13 Quincy St
Bruce Mines, Ontario
Set in the heart of the Bruce Mines waterfront community, just a short walk to the marina and local amenities, this renovated 3-bedroom, 2-bathroom home offers relaxed living in a peaceful, private setting. Over the past few years, the home has been extensively renovated to provide modern comfort and everyday functionality. Updates include a newer gas furnace with central air, updated PEX plumbing, new flooring, light fixtures, interior doors and trim, along with a renovated kitchen featuring newer cabinetry. Both bathrooms have been fully renovated, and a cozy gas fireplace anchors the main living space. The dining room opens through patio doors to the back deck — an ideal spot for morning coffee, summer dinners, or quiet evenings surrounded by trees. The primary bedroom offers a private retreat with an ensuite featuring a soaker tub and separate shower. Outside, enjoy front and rear decks, a recently painted exterior, new siding on the garage, and a mature, well-treed yard that provides excellent privacy — all just minutes from the water. (id:49187)
197 Beasley Crescent
Prince Edward County (Hallowell Ward), Ontario
Enjoy the convenience of this in-town rental townhouse which is located just a few minutes walk to shopping, dining and downtown Picton. This attractive bungalow is the end unit in a townhouse in the West Meadows neighbourhood. The main floor has attractive finishings and plenty of space with 2 bedroom and 2 bathrooms, plus a great kitchen with centre island. Patio doors lead out to a deck and the primary bedroom has a walk-in closet and ensuite bath. Down the wide staircase to the lower level, you will find a very large rec room with another full bathroom and den with double doors. There is a 1 car garage plus room for 2 more cars in the driveway. Available now! (id:49187)
1 Parkington Place
Kingston (Rideau), Ontario
Welcome to this brand-new Fairmont modular home in the welcoming Parkbridge Adult Lifestyle Community, ideally located in Kingston's east end near Division Street, Highway 401, and just minutes from CFB Kingston. This 16' x 60' bungalow offers 2 bedrooms, 1 bathroom, and an impressive 12' x 30' deck that extends your living space for morning coffee, quiet afternoons, or entertaining friends. Inside, the home features all-new finishes, modern kitchen appliances, and a new furnace, creating a fresh, move-in-ready environment designed for easy, comfortable living. What truly sets this property apart is its peaceful position beside a beautifully maintained commemorative garden - a serene space for reflection, connection, and gentle strolls. Residents enjoy access to a vibrant Recreation Centre with social events, dinners, card games, seasonal celebrations, and dances, fostering a warm and friendly community atmosphere. With quick access to Kingston General Hospital, Kings Crossing Outlet Mall, Canadian Tire, Cataraqui Centre, parks, golf courses, and conservation areas, this location offers the perfect balance of nature, community, and convenience. This adult-friendly, year-round land-lease neighbourhood provides peaceful living with exceptional accessibility-ideal for commuters, downsizers, or anyone seeking a fresh start. Whether you're simplifying or beginning a new chapter, 1 Parkington Place delivers comfort, connection, and lasting value. (id:49187)
132 Brant Street
Deseronto (Deseronto (Town)), Ontario
Welcome to easy, low-maintenance living in the charming town of Deseronto-just a quick drive to downtown Napanee and all its amenities. Built in 2016, this well-maintained semi-detached bungalow offers modern comfort and practical design, perfect for first-time buyers or those looking to downsize. A double-wide paved driveway provides ample parking and great curb appeal. Step inside to a bright and inviting living room, highlighted by a large window that fills the space with natural light. The main level features 2 good sized bedrooms and a 4-piece bathroom. The eat-in kitchen offers plenty of room for everyday dining, with patio doors leading to a backyard deck-ideal for summer BBQs or relaxing outdoors. The large partially fenced yard adds a touch of privacy and space for pets or children to play. The lower level expands your living potential with an additional bedroom, an unfinished rec room ready for your personal touch, a bathroom rough-in, and storage space-offering room to grow and customize to suit your needs. Whether you're entering the market or simplifying your lifestyle, this move-in-ready home is a fantastic opportunity in a convenient location. (id:49187)
606 - 257 Bath Road
Kingston (West Of Sir John A. Blvd), Ontario
Welcome to Champlain Towers, one of Kingston's premier condo buildings, where comfort and convenience come together. This bright corner two-bedroom suite boasts a spacious open living and dining area with patio doors opening to a sunny east-facing balcony - perfect for morning coffee. The primary bedroom features double closets and a four-piece ensuite, while a second full bath adds flexibility for guests or family. A handy storage pantry room off the hallway and a cheerful kitchen with window, ample cabinetry and eating area enhance the functionality of this well-designed condo. Enjoy an outstanding selection of building amenities, including indoor and outdoor pools, sauna, gym, workshop, car wash, billiards room, reading and meeting rooms and a common BBQ area. Laundry is available on every floor and the location offers easy walking access to shopping, dining, transit and the library. Included is one underground indoor parking space. Champlain Towers is an ideal place to call home - don't miss your opportunity to view this inviting suite. (id:49187)
100 Buckingham Avenue
Oshawa (O'neill), Ontario
Lovely detached 3 bedroom home, full of character, located in a desirable Oshawa neighbourhood. A charming covered front porch spans the full width of the home, adding to its inviting curb appeal. Inside, you'll find a sunlit, updated kitchen featuring a bay window - the perfect spot for your plants - along with a breakfast bar, ceramic floors, and stainless steel appliances. The bright, open living room and dining area is accented by crown moulding and hardwood floors, and includes a convenient closet for added storage. A 2-piece bath completes the main level. Upstairs offers three generously sized bedrooms, including a primary with a walk-in closet, all with beautiful hardwood floors, plus a 4-piece bathroom. The basement provides great storage space and a bright, finished laundry area. Step outside to a mature, private backyard designed for both beauty and relaxation, featuring waves of thoughtfully planted perennials that bloom year after year, along with a storage shed and plenty of space to entertain. Prime location within walking distance to the Lakeridge Health Oshawa hospital, Alexandra Park with soccer and baseball fields, tennis court and playground, and the Oshawa Golf Club! (id:49187)
201 - 750 King Street E
Oshawa (Eastdale), Ontario
This spacious upper floor 2-bedroom condo-style apartment is a blend of luxury and convenience. Step into a bright and airy living space featuring an open-concept design that seamlessly blends the kitchen, dining, and living areas. The modern kitchen boasts sleek countertops, a stylish custom backsplash, and stainless steel appliances. Large windows flood the suite with natural light, enhancing its warm and inviting ambiance. An en-suite laundry, plenty of closet space and one dedicated parking spot is included for your convenience. IDEAL for 55+, couples, and professionals. Tenant pays 100% of the utilities. Tenant insurance is required.Experience the charm of Eastdale, one of Oshawa's most popular neighborhoods known for its tree-lined streets, top-rated schools, and an abundance of green spaces. This vibrant and friendly community offers a balance of urban convenience with suburban tranquility, and the perfect mix of amenities and accessibility with a Walk Score of 74/100 most errands can be accomplished on foot. Stroll to shops and restaurants along King St E. You'll be in park heaven with 4 parks and a long list of recreation facilities less than a 20 minute walk and only steps from the Harmony Creek Trail. The neighbourhood is well-connected to all major highway routes and public transit is right at your doorstep for easy, convenient travel around the city. (id:49187)
84 Wood Grove Crescent
Cambridge, Ontario
FAMILY COMFORT MEETS COMMUTER CONVENIENCE. Tucked quietly on a crescent in sought-after Country Club Estates, 84 Wood Grove Crescent feels like the kind of home you grow into, and never want to leave. This semi-detached home sits on an impressive 140-foot-deep lot, offering rare backyard space in such a popular neighbourhood. Step inside and you’re welcomed by a bright foyer that flows effortlessly into the open-concept main floor. The living and dining space feels warm and inviting, with updated flooring (2024) and a neutral colour palette that keeps everything light and airy. Large windows bring in natural light throughout the day. The kitchen is generous in size and thoughtfully laid out, featuring ceramic flooring, ample cabinetry (updated in 2020), and a bright eat-in area with patio doors that lead directly to the backyard deck. Whether it’s summer barbecues or quiet morning coffees, this space is a true extension of the home. The above-ground pool is ready for summer enjoyment. Upstairs, you’ll find 3 well-proportioned bedrooms filled with natural light, along with a cheater 4-pc ensuite. The finished basement offers even more living space, complete with a rec room, a 4-pc bathroom, and a 4th bedroom. Offering over 1,960 sq ft of living space, parking for 3 vehicles including the single garage, and major updates including the furnace (November 2024), A/C unit (2023), flooring (2024), and roof (approx. 2016), this home is move-in ready. Location completes the story. Imagine walking to the nearby plaza, public and Catholic schools, and the library. With Highway 401 just five minutes away, commuting is effortless while still enjoying the tranquility of crescent living. (id:49187)
14 Newlands Avenue
Hamilton, Ontario
Welcome to this well-maintained 2 storey home featuring an open concept living and dining room with big windows and plenty of natural light. The main floor flows seamlessly into the kitchen, creating an inviting layout for everyday living and entertaining. Upstairs, you’ll find three bedrooms and a 4pc bath. The unfinished basement offers lots of storage and includes a dedicated laundry space. Enjoy homeownership with most of the big headaches tackled, such as roof (2023), pipe replacement from inside house to city line outside, waterproofing and sump pump, and a widened driveway. Ideally located close to the highway and everyday amenities. (id:49187)
803 - 460 Dundas Street E
Hamilton (Waterdown), Ontario
Two owned surface parking spots right out front that set the tone for this exceptional condo! Located at Trend Living on the 8th floor, this condo is extremely well kept and shows true pride of ownership! Featuring 1 spacious bedroom with a custom California closet and slide out laundry hampers, a bright, airy layout with large windows and a juliet balcony just off of the living room! The functional, modern kitchen features stainless steel appliances, a built-in microwave, and a convenient breakfast bar perfect for everyday living and entertaining. A full 4 piece bathroom, ensuite laundry ,additional closet space for your convenience and an owned locker providing extra storage! Residents enjoy fantastic amenities including a gym, party room with a pool table and a rooftop patio with BBQs. This condo is surrounded by everything you need including major HWY's, the go station only 10 minutes away for easy commutes, schools, parks, shopping, restaurants, and all essential needs! A truly move-in-ready home that has been meticulously cared for! This is condo living at its best. (id:49187)
205 - 30 Bridge Street W
Waterloo, Ontario
Welcome to Unit 205 at 30 Bridge Street West, a bright and well-maintained 2-bedroom condo in Kitchener's desirable Lincoln Village neighbourhood. Offering 733 square feet of functional living space, this second-level unit features a spacious living and dining area, a practical kitchen layout, and the convenience of in-suite laundry. The primary bedroom provides generous proportions, while the second bedroom is perfect for guests, a home office, or additional living space. Enjoy outdoor relaxation on the private terrace, plus the added benefit of one assigned parking space and visitor parking for guests. Ideally located close to parks, schools, shopping, public transit, trails, and the Grand River, this home blends comfort and convenience in a well-established community. An excellent opportunity for those seeking low-maintenance living in a prime Kitchener location. (id:49187)
1206 - 158 King Street
Waterloo, Ontario
5 Year New Building. Sun-Full Unit With West Exposure and 9Ft Ceiling. Ensuite Laundry. 3 Beds and 2 Full Baths. Living room wall tv, three bar stools and 5 appliances . Great Location: Close To Uptown Waterloo, Park, 2-Min Walk to Wilfred Laurier University, 15-Min Walk or 5-Min Bus to Waterloo University. Amenities Includes: A Rec Room, Visitor Parking, Gym & Meeting Room. One Underground parking negatable. Rent the whole unit for three students. Room #1 Double bed, closet, desk and chair, Room #2 Double bed, closet, (desk and chair optional) & Room #3 Single bed, closet,( desk and chair optional). (id:49187)

