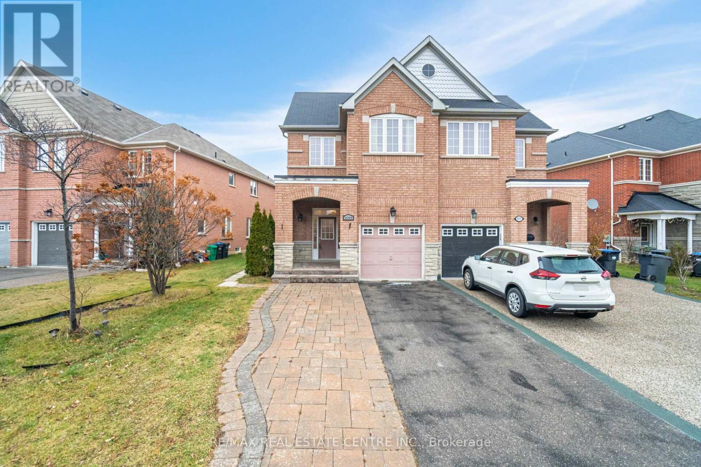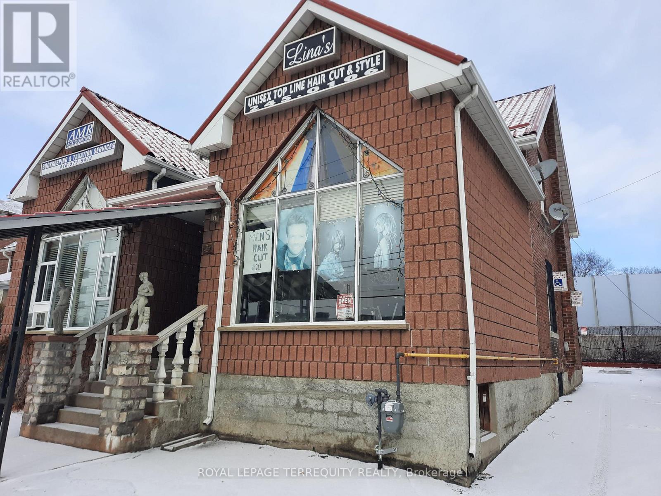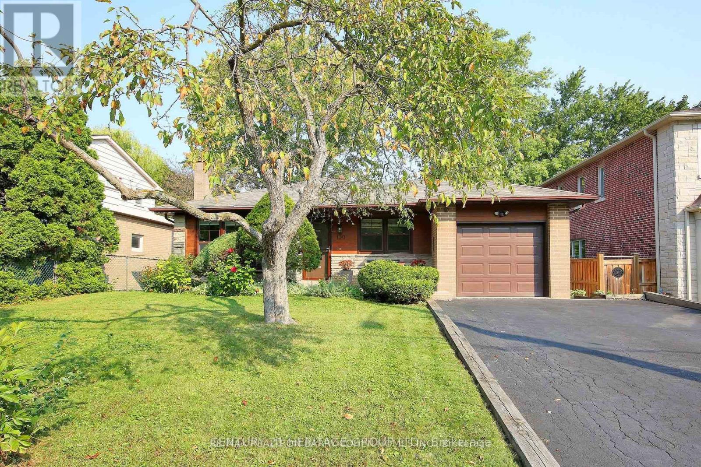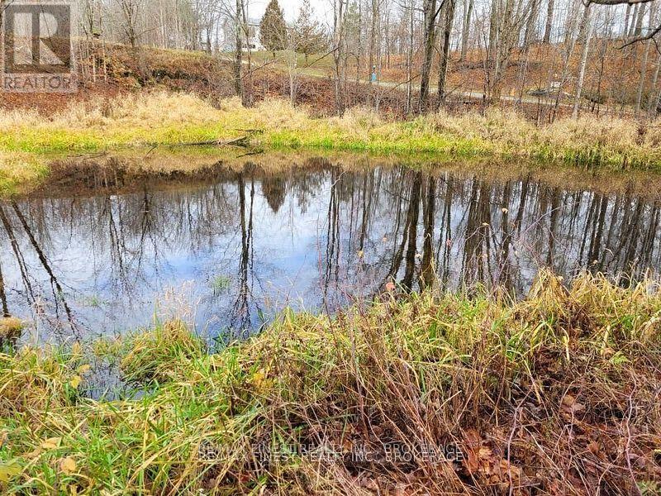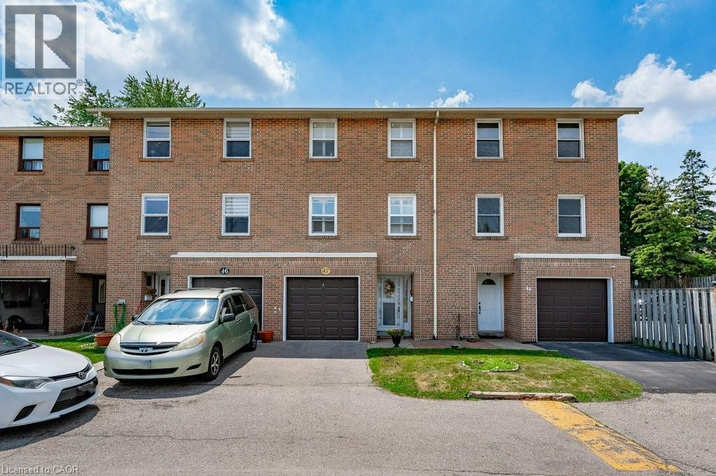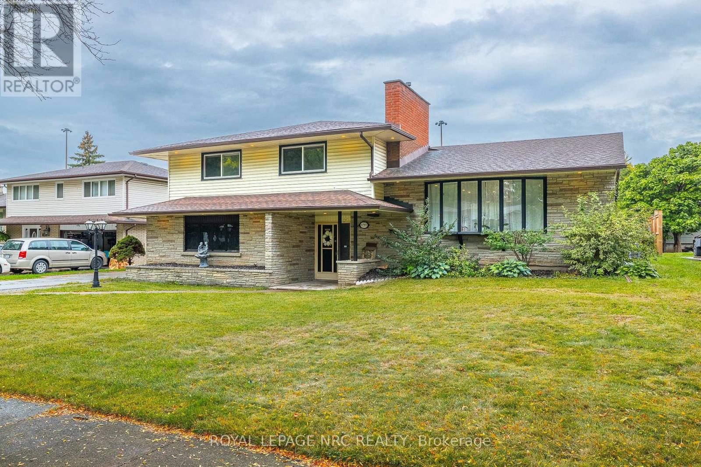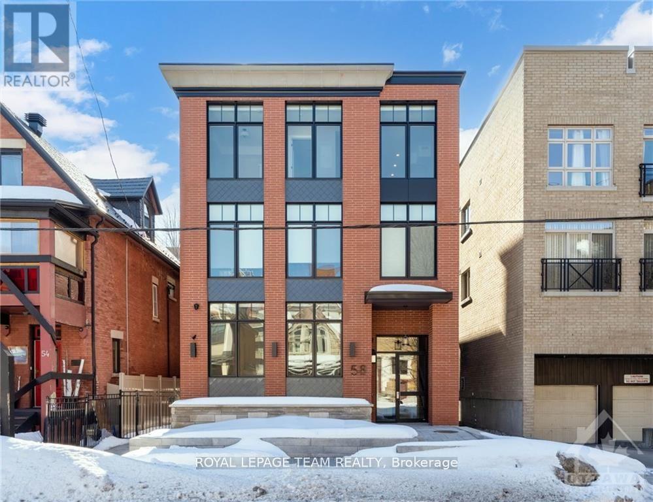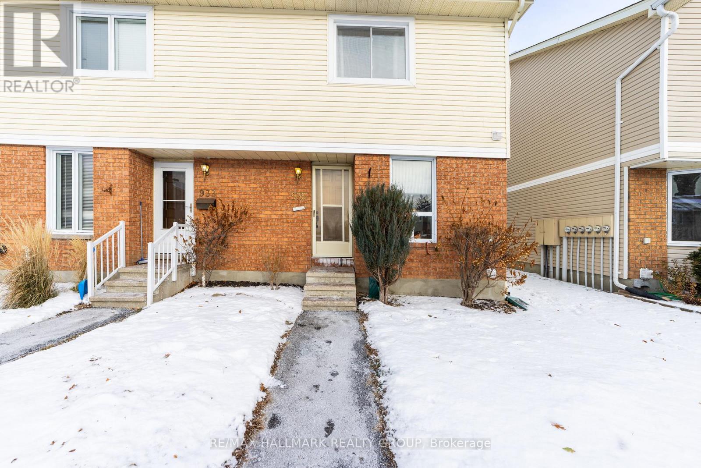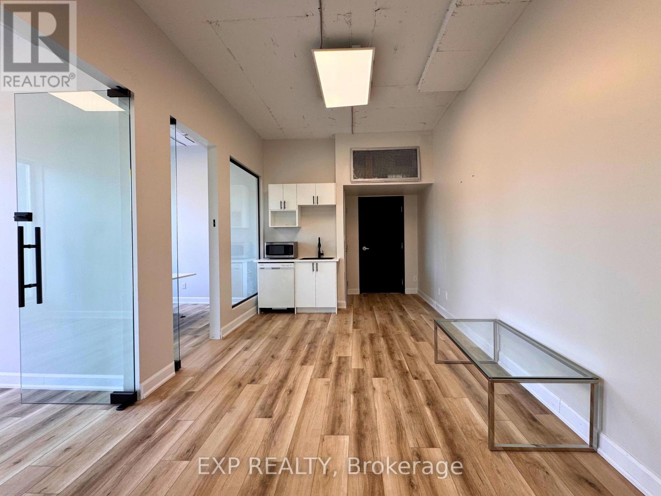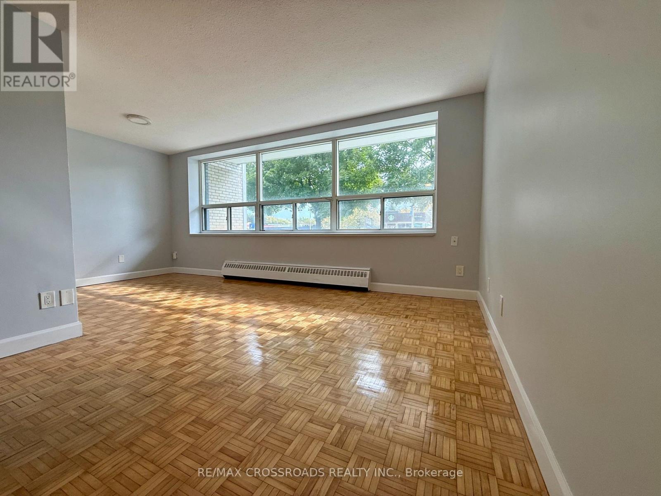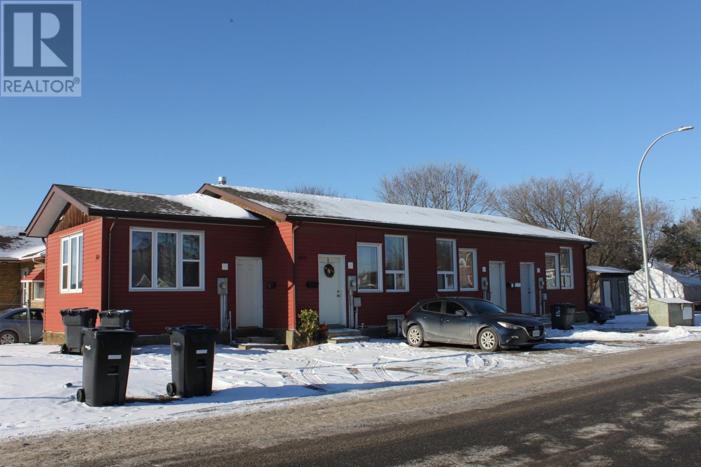5099 Nestling Grove E
Mississauga (Churchill Meadows), Ontario
Amazing 4 Bdrm Semi-Detached in Churchill Meadows area Main and second floor only). Complete With All The Bells And Whistles! Gleaming Dark Hardwood Throughout The Main Level, Staircase & Upstairs Hallway. Upgraded Kitchen W/Granite, S/S Appliances And Great Eat In Area Overlooking Private Backyard. Upper Level Loft, Gas Fireplace In Family Rm, 2nd Floor Laundry. walking distance to the famous plaza in Mississauga This Is A Must See!!| (id:49187)
Main Floor - 39 South Station Street
Toronto (Weston), Ontario
Flexible Main Floor Commercial Space in a Toronto Location with Access to the Go/UP Express, Weston Farmer's Market and the Weston Community! Easy Access from All Parts of the GTA Via Highway, Transit and More! Currently Used as a Hair Salon but has Potential for Other Professional Uses! Ideal Size and Location for Your Business to Thrive! Easy Parking for you and Your Clients! Main Level is Complimented By a Basement for Added Storage and Flexibility. Landlords are Prepared to Offer Inducements for Any Modifications to Suit a Quality Tenant's Needs. Lease Amount + Hydro + 50% of Heat + Water. (id:49187)
130 Grandview Avenue
Markham (Grandview), Ontario
Welcome to 130 Grandview Ave! Located in a diverse and family-friendly Thornhill neighbourhood, this truly one-of-a-kind home offers a beautifully renovated interior designed for modern living. Highlights include a custom kitchen with a skylight, stylish backsplash, pot lights, hardwood floors, and a built-in microwave. The home also features a private in-law suite with a separate entrance-ideal for extended family or added flexibility. Backing onto a tranquil park and surrounded by excellent schools, the property delivers both convenience and serenity. Enjoy outstanding access to public transit, including Viva and bus routes near Yonge Street and Steeles Avenue, making daily commuting effortless. The area is highly walkable and bike-friendly, with nearby amenities just steps away. (id:49187)
1147a Cronk Road
Frontenac (Frontenac Centre), Ontario
Come discover a great opportunity with this 3 acres of land located in Central Frontenac. Essential goods, services, public beaches, and restaurants are only a short drive to the town of Sharbot Lake or 40 minutes to the City of Kingston. The property has majestic trees, a pond and a short distance away from some recreational kayaking or canoeing. This area is up and coming with new homes being built. Also could be used as a recreational property with the Township permitting trailers. An excellent location with hydro already along the roadway. Located in the lovely small community of Parham surrounded by lakes and trails this is truly a place to call home. (id:49187)
7255 Dooley Drive Unit# 47
Mississauga, Ontario
Beautiful multi level townhouse in a prime Mississauga location with one of the lowest condo fees in the area at only $230 per month. This spacious 4 bedroom home offers a finished basement, a private fenced yard, and parking for two. A great fit for first time buyers, families who need room to grow, or investors looking for strong rental potential. You are just steps from major shopping, Tim Hortons, banks, restaurants, and transit. Quick access to Highway 427 and Pearson Airport adds to the convenience. Inside, the layout offers space and flexibility. The master bedroom sits on its own level and features his and hers closets that span an entire wall. The main level includes a bright living room with a walkout to a fully fenced backyard which is perfect for summer gatherings. The open concept dining room flows into a modern kitchen with custom cabinetry, pantry space, and upgraded finishes. The fourth bedroom on the main floor works well as a guest room or home office. The upper level includes two additional large bedrooms and a fully upgraded main bathroom. The finished lower level provides a cozy recreation room or potential fifth bedroom, along with a dedicated laundry and utility room and extra storage under the ground level. The ground floor offers a spacious foyer and a convenient powder room. Parking includes a private driveway and garage for a total of two vehicles. This rare 4 bedroom layout with low condo fees, a finished basement, and parking for two makes this a wonderful opportunity for buyers and investors alike. (id:49187)
3797 Wiltshire Boulevard
Niagara Falls (Casey), Ontario
Welcome to 3797 Wiltshire Blvd, a very spacious updated modern multi-level side split located in the highly sought-after Rolling Acres neighbourhood on a quiet crescent. Features a large open concept living room with natural stone gas fireplace, 3 generous bedrooms on the upper level with 2 bathrooms and convenient laundry. The primary ensuite bathroom is roughed-in and ready for finishing. The newly renovated kitchen (2020) boasts quartz countertops, state-of-the-art appliances, and a walk-out to a beautiful back stone patio. Stylish finishes include laminate flooring on the upper level and porcelain tile throughout the foyer, living, kitchen, and dining areas. Double car garage with inside entry adds convenience. Situated on a large 80x159 lot, offering plenty of outdoor space. The lower level includes a bright and spacious 1-bedroom apartment with its own entrance and laundry, perfect for rental income or easily adaptable as additional living space providing excellent flexibility. (id:49187)
642 Marlborough Street N
Cornwall, Ontario
Attention First-Time Home Buyers and Savvy Investors! Whether you're looking to expand your investment portfolio or live in one unit while renting out the other to help cover expenses, this charming duplex is a must-see. The property features a brand new roof, a spacious and vacant 2-bedroom main floor unit with ample storage, and a cozy 1-bedroom unit on the upper level that is rented out for 1100$/mth, perfect for generating rental income. Ideally located just steps from public transit, schools, shopping, and the Cornwall Community Hospital, this property offers excellent convenience for tenants. Please note: a minimum of 24 hours' notice is required for all showings. (id:49187)
7 - 58 Florence Street
Ottawa, Ontario
Welcome to this newly constructed 1 bedroom, 1 bathroom, top floor apartment with in-unit laundry. Bright open-concept living, dining room, and kitchen with top-of-the-line finishes throughout. High ceilings, oversized windows, engineered wide plank vinyl flooring, quartz countertops, marble backsplash, and custom kitchen cabinetry are just some of the great design features. This steel and concrete building with solid core doors offer great sound insulation. A shared rooftop terrace with picnic tables, bbq, and great views available to enjoy in the warmer months. Centrally located close to all the great amenities our downtown has to offer. Walking distance to restaurants, shops, the Byward Market, parliament, easy highway access, and close to both universities. No on-site parking is available. Bicycle storage is available. City street parking permits and nearby parking lots may be available at an additional fee. Must provide rental application, proof of employment, and credit score. Available for occupancy February 1st 2026. (id:49187)
29 - 935 Cookshire Crescent
Ottawa, Ontario
It's here! Your first home - to start 2026 maybe?? Within easy walking distance to stores, eateries, etc, this family friendly condo is a freehold end unit 2 bedroom 1.5 bath townhouse in a very desirable neighbourhood located so close to schools, the highway, transit & more! Plus, this unit comes with 2 parking spaces! Rent out the extra if you'd like! This could all be yours to start the new year if you're ready! With an updated main bath already completed upstairs, make your new home to your liking with new flooring & a fresh coat of paint! Whip up your favourite meals & enjoy them with family &/or guests in your lovely open concept dining/living room. Easily see the kids playing out back in your yard with your wall of windows that bring in so much natural lighting! Relax with your favourite cup of joe, glass of vino, or other drink of choice as the kids have now gone downstairs to play or watch movies in your family rec room. Ahhh... this is the life! (id:49187)
212 - 230 Lakeshore Road E
Mississauga (Port Credit), Ontario
Bright and versatile 580 sq. ft. office space featuring 4 closed offices with glass doors (or 3 offices plus a boardroom), each offering large exterior windows and abundant natural light. The layout includes a welcoming common area ideal for reception or client waiting. The unit also features a private kitchen equipped with a sink, microwave, and dishwasher, providing added convenience for daily use.Tenants enjoy access to a shared washroom, with high-speed internet available for an additional $40/month. Perfect for professional use in a clean, functional, and well-maintained setting. (id:49187)
103 - 363 Lakeshore Road E
Mississauga (Lakeview), Ontario
Sunny 1 Bedroom apartment in an awesome location - close to groceries, Starbucks, transit, shops and restaurants. Lots of storage. Renovate bathroom. Pantry in Kitchen. Grab your Starbucks latte from aross the street and enjoy a walk to the lake. Steps to Port Credit. Laundry pay per use. Security fobs and cameras for quick secure access to the building. Parking available at additional cost. Heat and Water included. Main Floor Unit. (id:49187)
303 Frederica St W
Thunder Bay, Ontario
New Listing. Great Investment Opportunity. Legal 4 Plex Built in 1999, Situated In A Great Area Close To Bus Services and Many Amenities. Currently Full Tenanted, each Bi-Level Style Unit Features an Open Layout on The Main with 3 Units having 2 Bedrooms and Bathroom on The Lower Level, and 1 1 Bedroom Unit with the same Layout. (id:49187)

