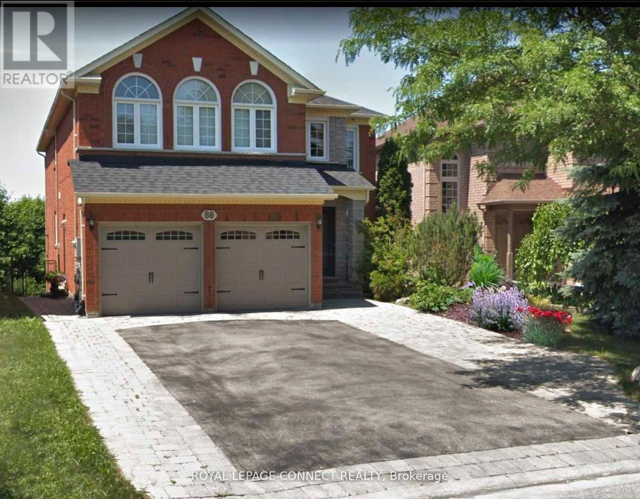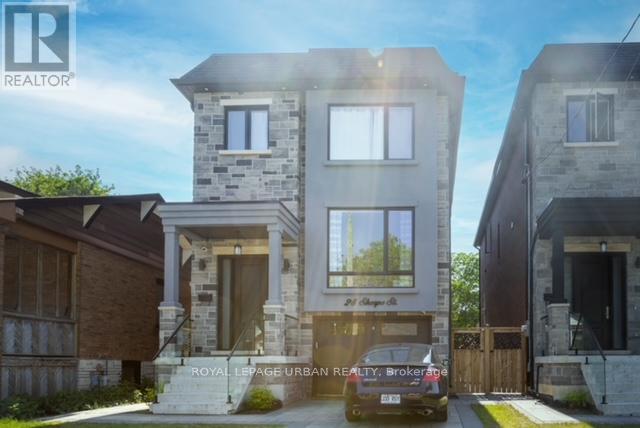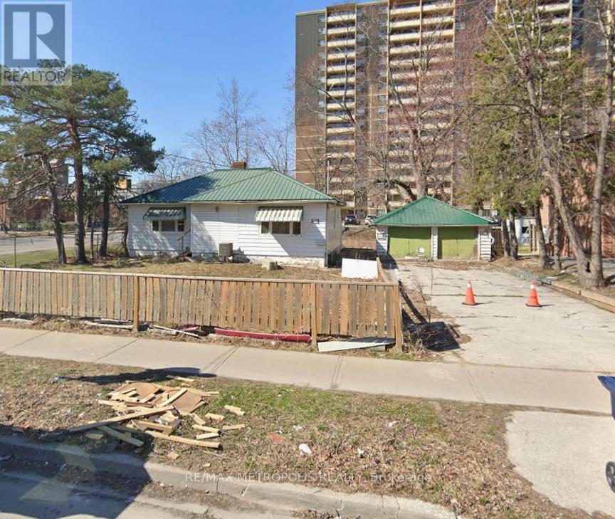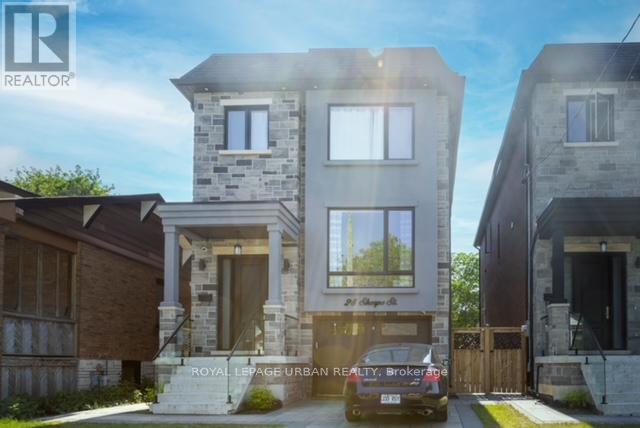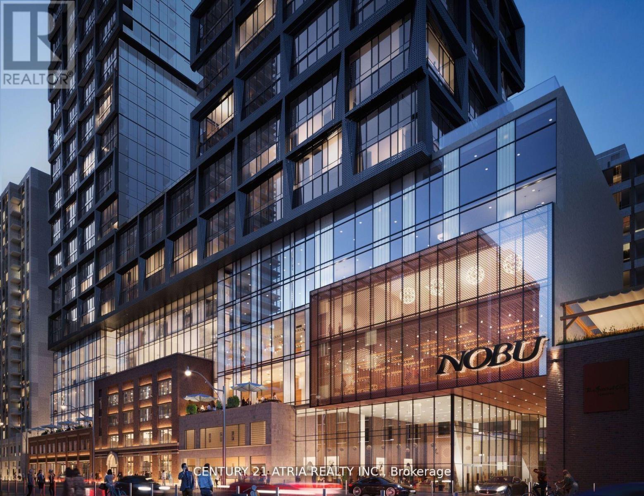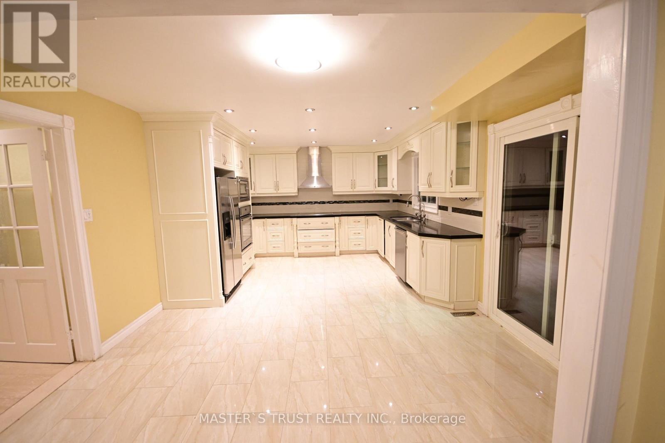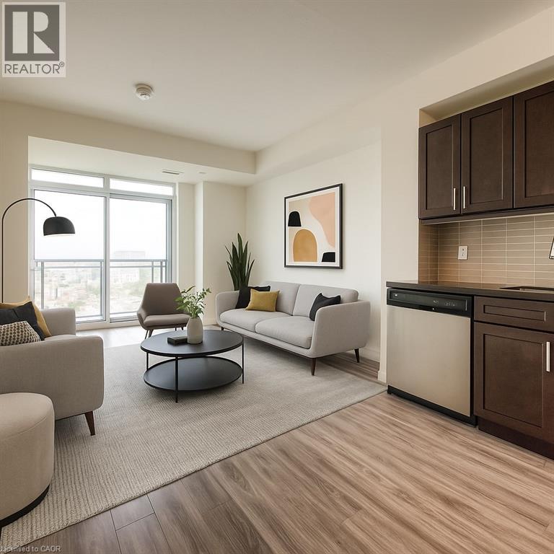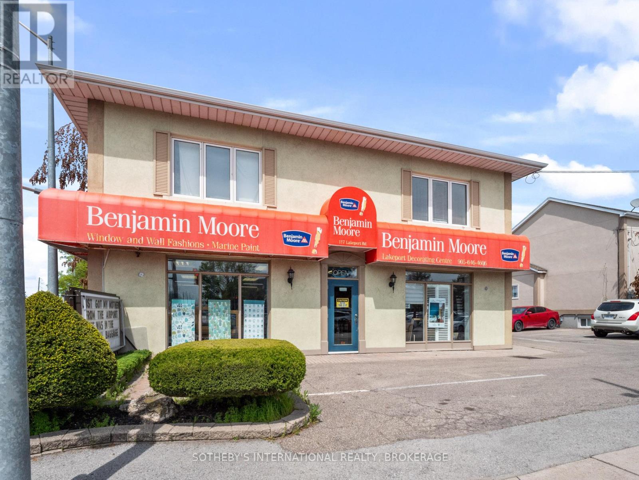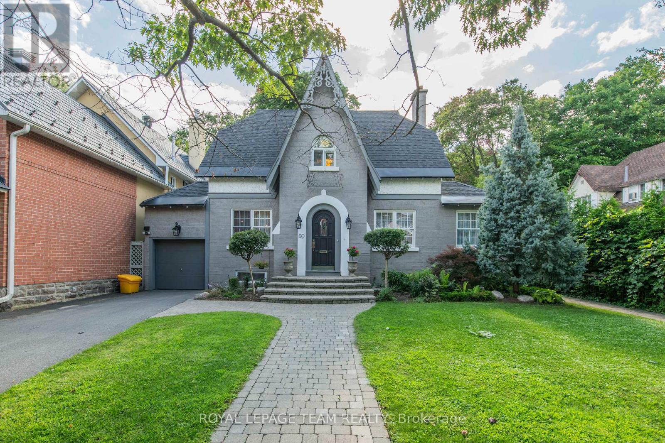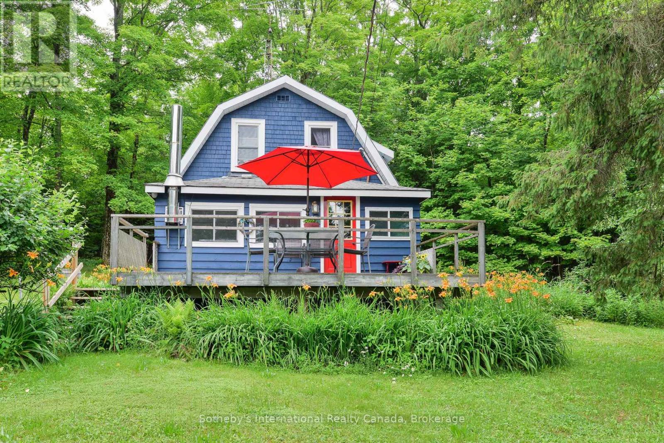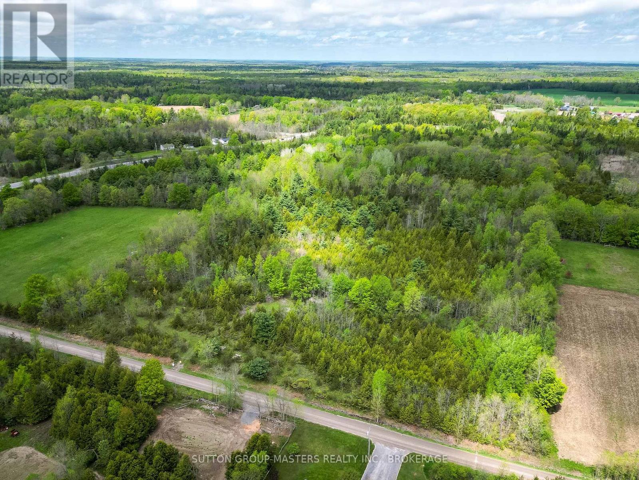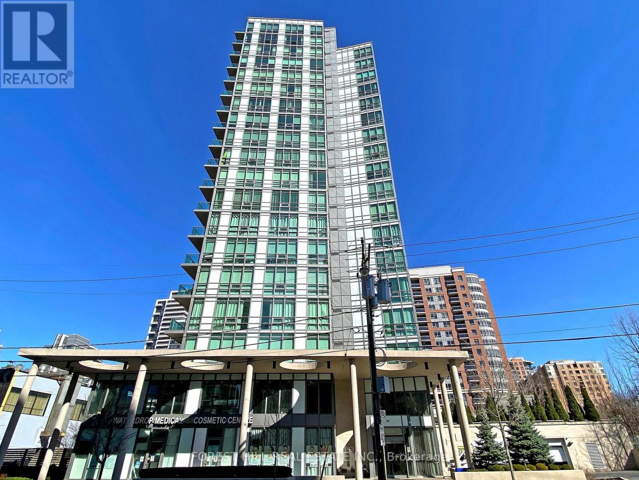Lower Level - 88 Pinnacle Trail
Aurora (Bayview Wellington), Ontario
Sunlit And Beautifully Maintained! Lower Level, 2 Bedroom With Walk Out To Picturesque View Of St. Andrew's Valley Golf Course! Spacious Layout With Open Concept Living/Kitchen Area. Two Large Bedrooms With Closets and New Laminate Flooring! Large 4-Piece Bath! Ensuite Laundry! Separate Entrance! Private Deck! One Parking Spot! Located Close To Shops, Transit, Highways & Walking Trails! ALL-INCLUSIVE Unit (Landlord Pays All Utilities)! Cable/Wifi Too! Tenant To Clear Snow From His/Her Entrance To Their Parking Spot. (id:49187)
28 Sharpe Street
Toronto (Birchcliffe-Cliffside), Ontario
Custom Built Luxurious & Spacious 4 Bedroom Family Home With Gourmet Kitchen W/ Quartz Countertops, Eng Hardwood Floors, Two Glass Showers & Freestanding Tub. Very High Basement Walk-Up With Rec Room & Office / Bed. Walkout From Family Room To Large Deck. Glass Railing & Oak Stairs. Stainless Steel Kitchen Appliances. (id:49187)
10 Cedar Drive
Toronto (Scarborough Village), Ontario
Discover the potential at 10 Cedar Dr, a distinctive property offering endless possibilities for the creative buyer. Featuring a spacious layout and timeless character, this unique space invites you to reimagine it into something truly special. Nestled in a desirable location, it presents an exceptional opportunity to design, transform, and add your personal touch. A rare find with remarkable potential - let your vision take shape here! (id:49187)
28 Sharpe Street
Toronto (Birchcliffe-Cliffside), Ontario
Custom Built Luxurious & Spacious 4 Bedroom Family Home With Gourmet Kitchen W/ Quartz Countertops, Eng Hardwood Floors, Two Glass Showers & Freestanding Tub. Very High Basement Walk-Up With Rec Room & Office / Bed. Walkout From Family Room To Large Deck. Glass Railing & Oak Stairs. Stainless Steel Kitchen Appliances. (id:49187)
2305 - 15 Mercer Street
Toronto (Waterfront Communities), Ontario
Welcome to Nobu Residences at 15 Mercer Street a stunning two-bedroom, two-bath suite in the heart of downtown. Surrounded by the citys best dining, shopping, and entertainment, this location offers unmatched convenience. Enjoy world-class amenities and direct access to the Nobu bar and restaurant right at your doorstep. A rare lifestyle opportunity in one of Toronto's most iconic addresses. (id:49187)
65 Farmstead Road
Toronto (St. Andrew-Windfields), Ontario
Easy Access To 401/404/DVP, Minutes To Ttc, Go Train, Bank, Restaurants, Church, Groceries, Parks. One Bus To Yonge Subway. Private Driveway And Garage, Hardwood Floor Thru-Out, Spacious Kitchen, Large Living Room And Dining Room, Central A/C. Top School York Mills CI Zone. (id:49187)
128 King Street N Unit# 1502
Waterloo, Ontario
Sought after location in the heart of Waterloo. This upgraded and stunning 2 bedroom condo offers incredible south eastern views of UpTown Waterloo through its floor to ceiling windows on the 15th floor. Well sized kitchen offers plenty of space for meal prep with stainless steel appliances quartz counter tops and upgraded cabinetry. The private balcony offers views down King Street where you can see the diverse amenities just walking distance away such as restaurants, coffee shops, Waterloo Park, light rail transit and more. Building amenities include a gym, yoga room, sauna, rooftop terrace, 1 parking space and 24 hour surveillance. (id:49187)
117 Lakeport Road
St. Catharines (Lakeport), Ontario
Unparalleled corner location in north St. Catharines within walking distance to the Port Dalhousie core and Lakeside Park Beach. Building and Land for sale. Benjamin Moore store has relocated to 28 Nihan. Main floor commercial level approx. 2,005 square feet. Upper level contains two spacious (2 bedrooms/1 bath) apartments approx. 1,000 square feet each (high ceilings; completely renovated). Both ground floor commercial and upper residential apartments are fully leased. 17 owned parking spaces. Zoned C2. Display sign by front door is grandfathered in and will remain with the property. (id:49187)
60 Goulburn Avenue
Ottawa, Ontario
Welcome to 60 Goulburn Avenue, a stunning 2-storey detached home nestled in the highly sought-after Sandy Hill neighbourhood of Ottawa's Lower Town. This elegant residence seamlessly blends classic charm with modern amenities, offering 4 spacious bedrooms and 4 bathrooms across a thoughtfully designed layout spanning over 2,900 sq. ft. of above-grade living space.Step inside to discover bright and open living areas, where natural light pours in through generous windows, creating a warm and inviting atmosphere. The main floor features a formal living room, dining area, cozy family room with fireplace and a well-appointed kitchen. Upstairs, the primary bedroom boasts ample space, complemented by three additional bedrooms, a home office, laundry, and multiple bathrooms for comfort and convenience. The fully finished lower level adds additional living and recreation space, ideal for family gatherings or personal retreats.This home offers modern comforts including forced air heating, central air conditioning, and a wood/natural gas fireplace on the main level. The attached garage plus two driveway spaces provide ample parking, while the stucco and stone exterior and deck enhance outdoor enjoyment. Steps away from parks, shops, restaurants, schools, and public transit, allowing for effortless access to Ottawa's vibrant cultural and city amenities. With easy commuting routes and a welcoming, walkable neighbourhood, this property combines urban convenience with residential tranquility. Don't miss the opportunity to make this exceptional Sandy Hill residence your new home. (id:49187)
1079 Hewlitt Road
Muskoka Lakes (Monck (Muskoka Lakes)), Ontario
Nestled in a peaceful, rural setting in Milford Bay, this charming home offers the perfect balance of tranquility and convenience while presenting an opportunity to update as you see fit. This home featuring spacious living area with a cozy interior, ideal for relaxation or entertaining and a solid front deck great for hosting and enjoying your morning coffee in peace. Beautiful exterior with a steel hip roof and a well-maintained yard with a beautiful forest surrounding the home while offering a 2-car garage for convenient parking and miscellaneous storage. This address provides a solid opportunity for first-time buyers or active retirees seeking a serene retreat. Nearby attractions: Huckleberry Rock Lookout, Milford Bay Manor for golf, and conveniently located outside of Bracebridge, and a 10-minute drive to Port Carling for shopping and dining. Located minutes from essential amenities, this property promises a peaceful lifestyle with modern comforts. Don't hesitate to schedule your viewing today! (id:49187)
00 Mccutcheon Road
Stone Mills (Stone Mills), Ontario
Nestled among mature trees on a scenic road, this incredible 3-acre lot provides the perfect setting for your dream home or peaceful retreat. Just 10 minutes from the amenities and services of Napanee, and 30 minutes from Belleville and Kingston, this property offers the ideal blend of tranquility and convenience. The mature trees offer natural privacy, creating a serene space to unwind and connect with nature. Whether you're planning to build a custom home or a quiet getaway, this spacious lot gives you the freedom to design a space that fits your vision. With plenty of room to grow, this property presents endless possibilities to create the home or retreat you've always dreamed of. It's a place to relax, recharge, and truly make your own. Build your future here and escape to your own slice of paradise. (id:49187)
1104 - 26 Norton Avenue
Toronto (Willowdale East), Ontario
A Rarely Offered Luxury 1+1 In Bravo Boutique Condos In The Heart Of North York * Large 625 Sqft W/ One Spacial Bedroom + Large Open Den, Overlook The Lush Greenery In Willowdale East Neighborhood * Fantastic, Bright and Airy Open Concept Layout With Soaring 9 Feet Ceilings * Brand New High-end Vinyl Flooring and Fresh New Painting Throughout * Living Room Walkout To Open Balcony W/ Unobstructed Clear East View * High-End Modern Kitchen W/ Suitable Centre Island & S/S Appliances & Quartz Countertop & Backsplash * Primary Bedroom W/ Double Sliding Door Closet * One Owned Parking and One Owned Locker Included * Excellent Amenities: Large Gym, Guest Suites, Media Room, Party Room And More * 24-Hour Concierge * Best Location: Steps To Two Subway Stations, Empress Walk, Future T&T, Movie Theatres, North York Civic Centre, Library, Many Restaurants, Shoppings & Much More * Walk Score 91! * Move-In Ready * Must See!! (id:49187)

