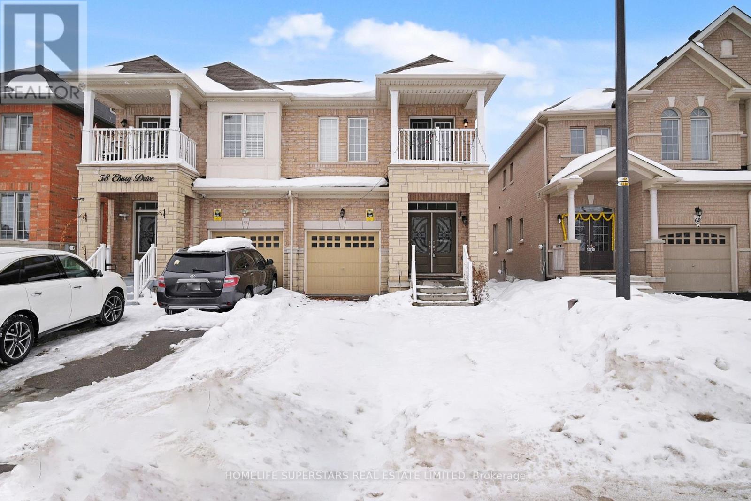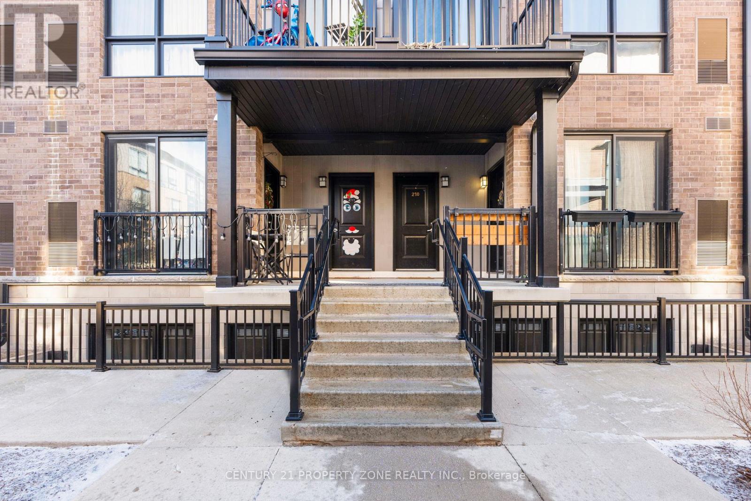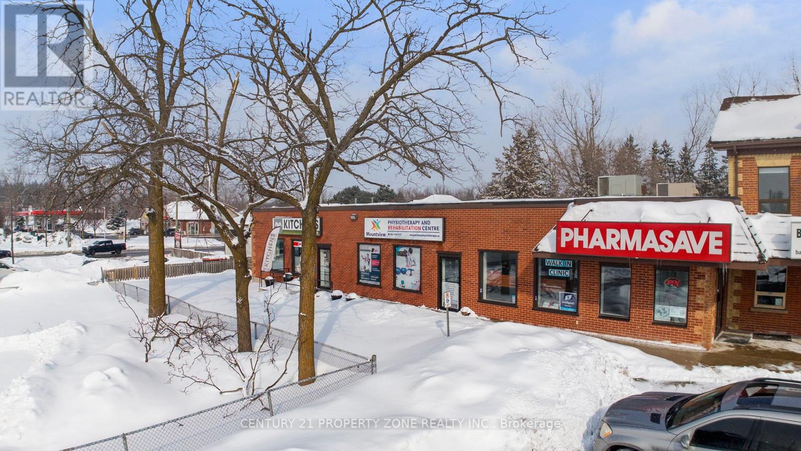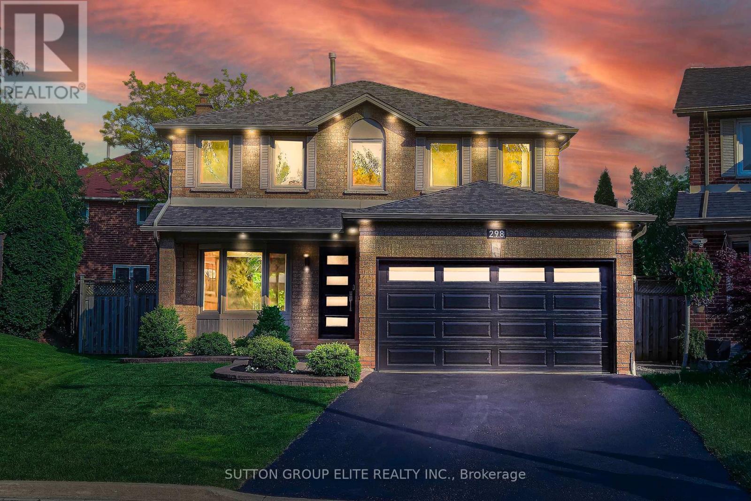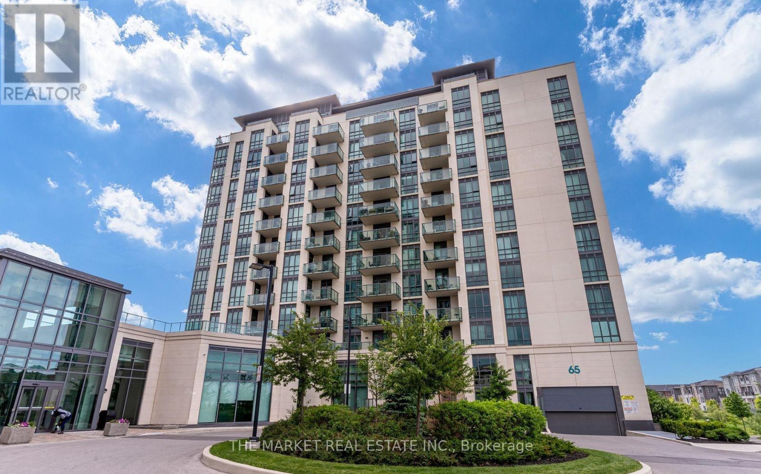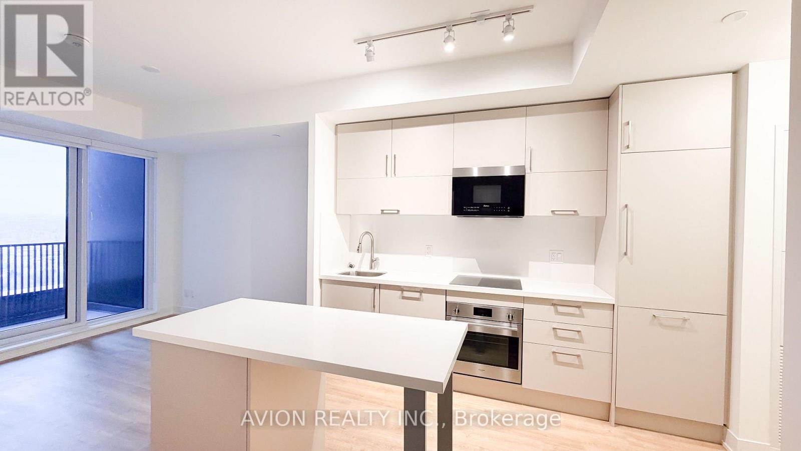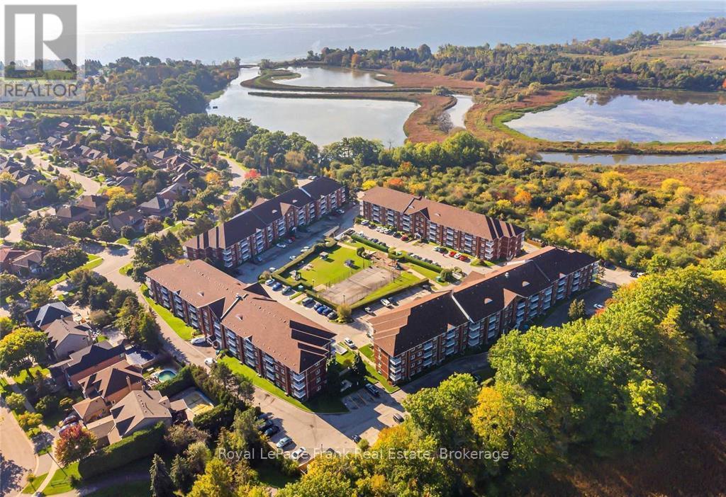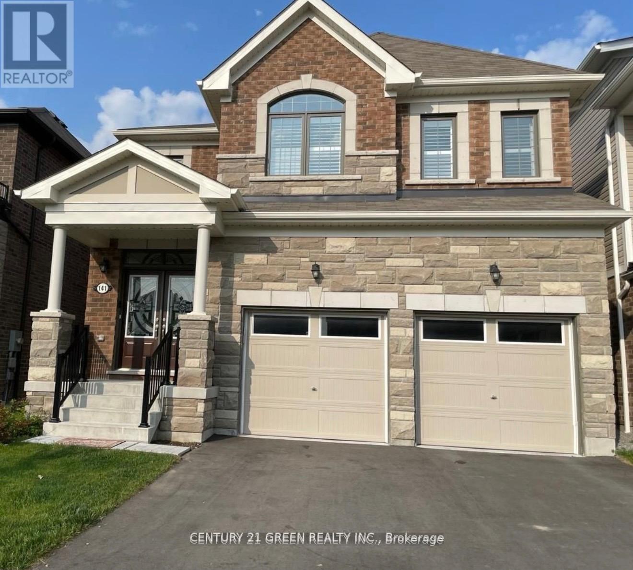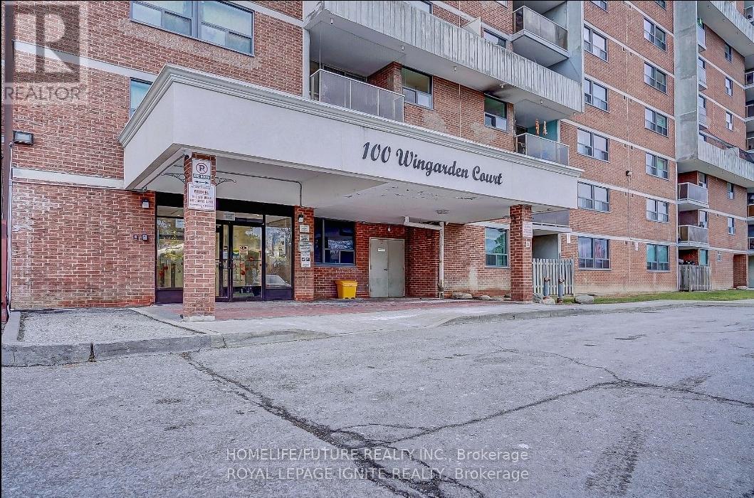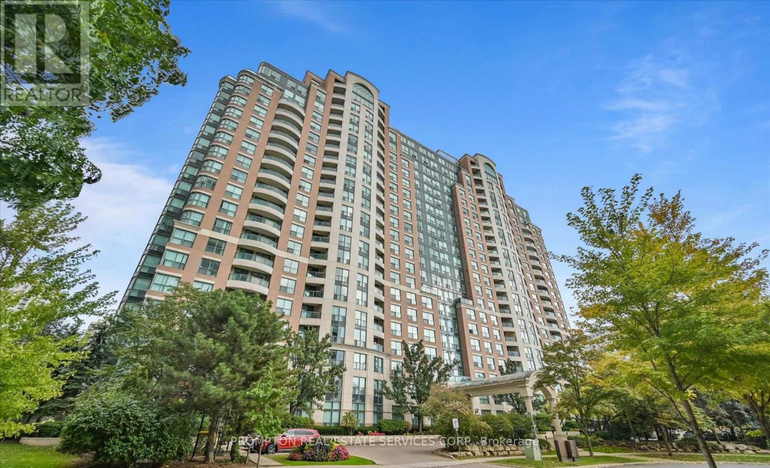60 Ebury Drive
Brampton (Credit Valley), Ontario
4 bedroom 2 bedroom basement clean house. (id:49187)
224 Livingstone Avenue
Toronto (Briar Hill-Belgravia), Ontario
Location-Location-Location!! Welcome to 224 Livingstone Ave. A Home Filled with opportnity and Potential. Nestled in a highly desirable area of Toronto. Walking Distance to Eglinton & Dufferin Interestion! Enjoy The Eglinton LRT facility at your door step. Recently started at your doorstep!! Oversized Garage with Long Shared Driveway Solid Well Built Bungalow on a 25 Ft. x 110 Ft. Lot. Surrounded by local shops, restaurants, Parks, Schools, Subways, Lrt and places of Worship. Friendly neighbourhood. Very attractive home for investors, Builders, Contractors, Flippers or any one looking to Design their own Custom Home. Roof was built 4 years ago. Hot Water Tank-owned (with the property), Basement has a separate Entrance! (id:49187)
110 - 1206 Main Street E
Milton (De Dempsey), Ontario
Modern Stacked Townhome with TWO Underground Parking Spaces in Prime Milton Location Welcome to this beautifully upgraded main-level stacked townhome offering style, comfort, and exceptional convenience - complete with the rare bonus of two secure underground parking spaces, a standout feature not commonly found in similar units. Featuring 9-ft smooth ceilings, upgraded laminate flooring, and elegant trim and moulding details, this home offers a clean, modern living environment. The open-concept layout creates a bright and functional space ideal for everyday living. The contemporary kitchen is designed with quartz countertops, a sleek backsplash, stainless steel appliances, and a generous breakfast bar - perfect for both casual dining and entertaining. The spa-inspired bathroom includes a glass super shower, adding a refined touch to the home. Additional highlights include upgraded lighting, ample storage, and all existing light fixtures and window coverings included for tenant convenience. Located in a sought-after Milton community with quick access to Highways 401 & 407, Milton GO Station, shopping, dining, parks, and schools. Move-in ready and meticulously maintained. A rare opportunity to lease a modern townhome with the added value of two underground parking spaces. Book your private viewing today. (id:49187)
8 - 18371 Hurontario Street
Caledon (Caledon Village), Ontario
Excellent opportunity to acquire a well-established physiotherapy and rehabilitation clinic in the growing community of Caledon. The clinic offers a full range of services including physiotherapy, rehabilitation, and allied health treatments, with a strong and loyal client base.The practice is located in a high-visibility, easily accessible plaza with ample parking. Fully equipped with modern treatment rooms, professional equipment, and efficient layout designed for optimal patient flow. Ideal for an owner-operator physiotherapist or an investor looking to expand an existing healthcare portfolio.Do not go direct. All showings by appointment only. No contract for Sunlife Insurnace. (id:49187)
298 Fredericksburg Court
Mississauga (Rathwood), Ontario
Welcome Home To 298 Fredericksburg Court, Your New Home Awaits You! Experience The Tranquility Of A Detached Home Located On A Secluded Cul-De-Sac In The Serene Rathwood Area. The Lush Greenery Of Woodington Green Creates A Tranquil Atmosphere, Making It An Ideal Retreat For Nature Lovers & Those Seeking Peace Away From The Hustle & Bustle Of Everyday Life. Offering Unparalleled Privacy With Only Three Residences On This Exclusive Court Adjacent To A Ravine. Spanning Approximately A Total Of 2,900 Square Feet, This Property Impresses With Its Spacious Rooms, Modernized Kitchen, & Updated Bathrooms. The Finished Basement Adds Versatility With A Fourth Bedroom, Recreational Space, Games Area, & An Additional Three-Piece Bathroom. Significant Upgrades Have Been Made Enhancing The Home's Appeal & Functionality. Recent Improvements Include A Newly Front Door, Garage Door, Paved Driveway, Irrigation System, Complete Roof Replacement, Along With Updated Eavestroughs, Fascia, & Soffits Equipped With Leaf Guards. The Landscaping, Outdoor Lighting & Stone Patio Further Elevate The Overall Appeal Of The Home, & The Property Is Equipped With Advanced Smart Home Technology, Including Nest Cameras, A Nest Thermostat, & Outdoor Pot Lights. Additional Enhancements Include Hardwood Flooring In Bedrooms, Bedroom Closet Doors, Appliances, Baseboards, Faucets, Spindles On Stairs, Humidifier On Furnace, Blinds On Main Floor, Water Proofed A Portion At Side Of Home, Electrical Outlets Behind TVS, All Basement Pot Lights Have Been Replaced With Energy-Efficient LED Bulbs, Pot Lights/Light Fixtures On Main/Upper Floors, Removed All Popcorn Ceiling, Quartz Countertop & Backsplash With New Kitchen Handles/Sink, Painted Whole House, Kitchen Cabinets, Brick Fireplace, & Fireplace Cover. Conveniently Situated Within Walking Distance To Schools, Public Transit, Major Highways, & Square One, This Home Is Ideally Located For Both Comfort & Accessibility. *Link For Additional Pictures/Video Above* (id:49187)
510 - 65 Yorkland Boulevard
Brampton (Goreway Drive Corridor), Ontario
Welcome to the unbeatable Yorkland building at Queen & Goreway. This spectacular corner unitcondo is the total pkg w/ 2 bed+ den 2full bath ***2 underground parking**, locker &breathtaking views of the Claireville Conservation . Fully open concept floor plan, consistentHE laminate flrs t-out. White California kitchen w/ s/s appl, large island that flows to afull sz dining room and XL living room w/ 2 massive flr to ceiling windows showcasing thestunning view of the Conservation. Step out to your private balcony and escape the busy citywith Conservation views. Spacious & modern 4pc bathroom, ensuite laundry. Queen sz bdrm 1.Primary bdrm w/ his/her closets & 3pc bath 2 person glass shower. Custom zebra blinds t-out.The building is located close to Bramalea GO station, with easy access to highways 7,407,410and 427 and near parks, trails, transit, major highways, and all essential amenities. Walk tobus stop and school bus pick up and drop off. Building offers 2 fitness centres, 2 partyrooms, pet spa, visitor parking and outdoor bbq area. (id:49187)
1903 - 38 Andre De Grasse Street
Markham (Unionville), Ontario
Brand New, Never Lived-In Luxury Condo At Gallery Tower D In Fast Developing Downtown Markham Featuring A Functional 1+1 Layout With The Den As A Separate Room, Ideal As A Second Bedroom Or Private Home Office, And Including One Parking Space And One Locker. This Bright And Elegant Suite Showcases Designer Luxury Finishings, Floor-To-Ceiling Windows, And Laminate Flooring Throughout. The Open Concept Living And Dining Area Is Thoughtfully Designed For Comfortable Everyday Living And Entertaining, While The Modern Kitchen Is Appointed With Quartz Countertops And Built-In Appliances. The Primary Bedroom Offers A Built-In Closet For Added Convenience. Enjoy Excellent Building Amenities And 24 Hour Concierge Service, Steps To Public Transit, GO Station, Highways, Shopping, Restaurants, And All That Vibrant Downtown Markham Has To Offer. (id:49187)
106 - 193 Lake Driveway W
Ajax (South West), Ontario
This well-maintained 3-bedroom, 2-bathroom open-concept, ground-floor condo is located in a quiet South West Ajax neighbourhood, just steps from the lake, waterfront trails, and surrounding conservation areas. The layout offers comfortable room sizes and a practical flow, with flexibility for home office or guest space, making it easy to live in and easy to furnish. The combined living and dining area features a fireplace and a walk-out to a terrace, offering easy access to outdoor space - a great spot to step outside with a coffee, enjoy some fresh air, or unwind at the end of the day. The kitchen includes stainless steel appliances, and the unit also offers ensuite laundry, central air conditioning, and California shutters throughout. Bright and move-in ready, with recent updates including furnace, air conditioning, fridge, washer, and dryer. The location is well suited to those seeking a quieter, low-maintenance lifestyle, close to the Town of Ajax waterfront along the shores of Lake Ontario, with kilometers of connected parkland and a paved multi-use trail for walking, jogging, and cycling. Schools, shopping, restaurants, and hospital services are all nearby. Commuters will appreciate nearby GO Transit and access to Hwy 401. Two parking spaces (one underground and one surface) and a storage locker are included. Please note: the building is non-smoking and does not permit pets. Photos are from a previous listing - not the tenants furniture. (id:49187)
141 Barkerville Drive E
Whitby, Ontario
Absolutely showstopper!!Beautiful 4 Bedroom, 3 Bathroom Detached Home with Double Garage for Lease in Whitby! This spacious and well-maintained home features pot lights throughout, elegant hardwood flooring, and a stunning oak staircase. Upgraded kitchen and bathrooms with modern finishes, California shutters, and plenty of natural light. Gorgeous exterior with great curb appeal. Located in a family-friendly neighborhood, close to schools, parks, shopping, public transit, and easy access to Hwy 401 & 412. Perfect for families looking for comfort and convenience. (id:49187)
1214 - 100 Wingarden Court
Toronto (Malvern), Ontario
Newley Renovated 2 bedroom 2 Washroom unit in a high-demand Building & Area. Open conceptlayout. Featuring balcony with great panoramic views. Gourmet Kitchen with quartz countertops,Ceramic back splash & Stainless steel appliances. Quartz countertops. Laminate floor throughout. Ensuite laundry for convenience. 2 Spacious bedrooms. Prim Bedroom with 3 pc Ensuite. 3 pcmain washroom. Secured and fully covered garage. Close to UofT Scarborough, Centennial College,Scarborough Centre. Easy access to public Transits, major roads, highways and all other amenities. (id:49187)
Unknown Address
,
Prime Location-Sheppard & Meadowvale, Mattamy 3 Bedroom Semi Detached, Large Great Room, Laminate Floor, Walk out from Eat-in Kitchen to Patio & Fenced Backyard. Upgrade kitchen Granite Countertop, Ceramic Floor, and Cabinets, Steps to TTC, School, Min to Hwy 401, Go Train Station, Toronto Zoo and All Amenities. (id:49187)
1912 - 23 Lorraine Drive
Toronto (Willowdale West), Ontario
Utilities included. Enjoy This Newly Renovated, Bright & Spacious Open Concept Unit. Functional Layout W/ Two Split Bedrooms, A Large Den & Two Full Baths. 5 Min Walk To YF Subway, Bus Terminal, 2 Min To Restaurants, Shoppers & Shopping Centres, Close To Everything. Amenities: Billiard & Exercise Rooms, Sauna, Whirlpool And Indoor Swimming Pool W/24Hrs Concierge. 1 Parking Included. (id:49187)

