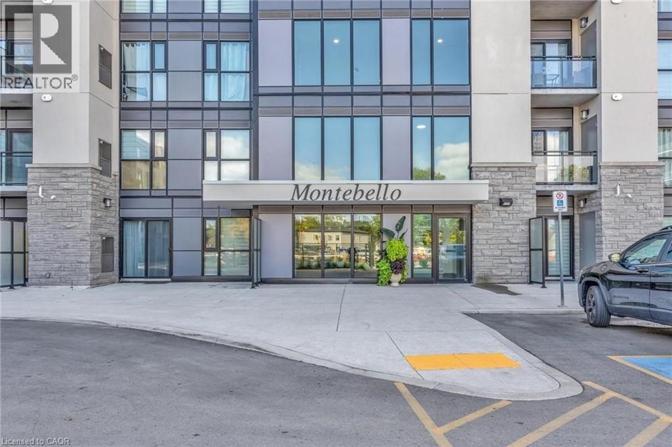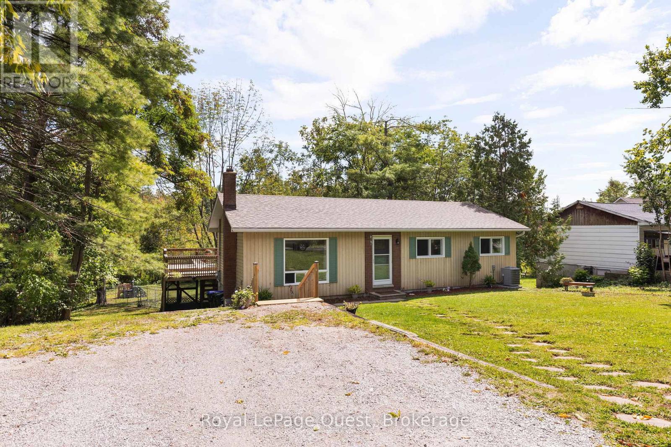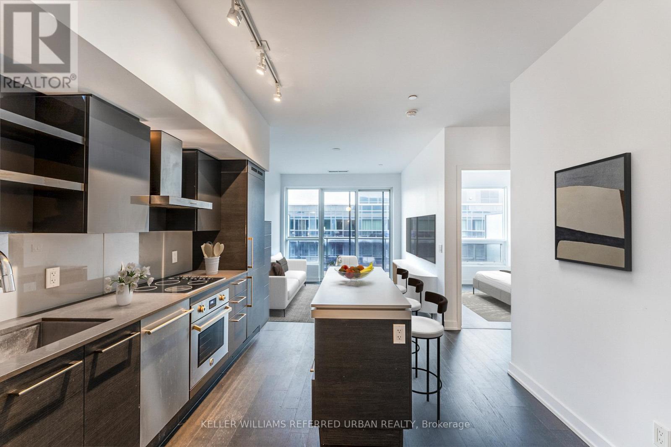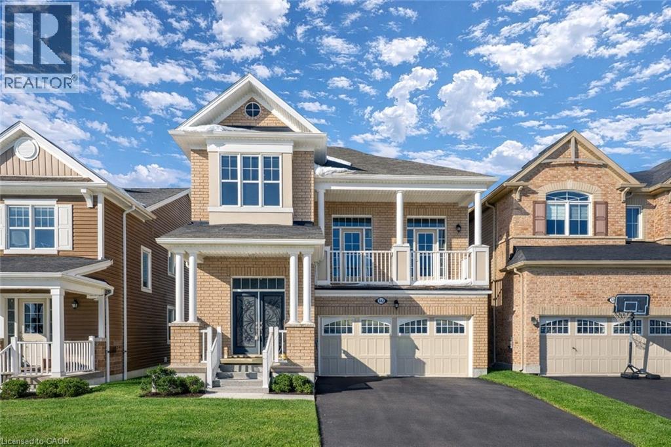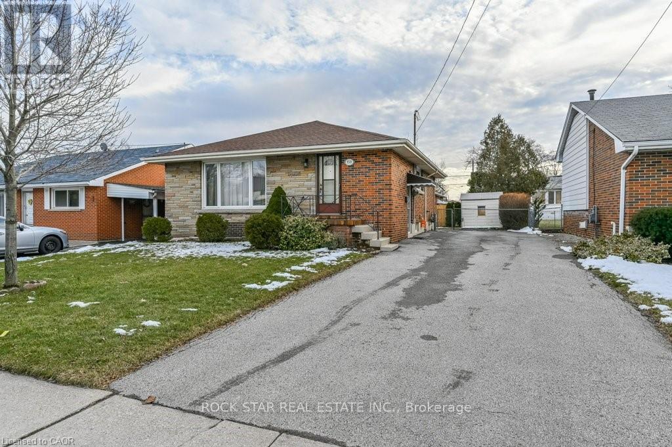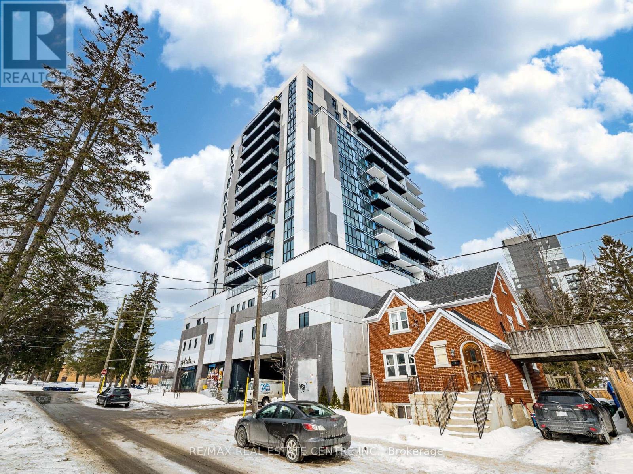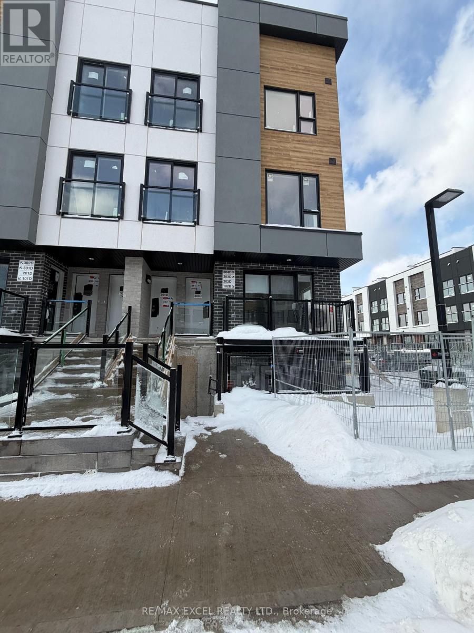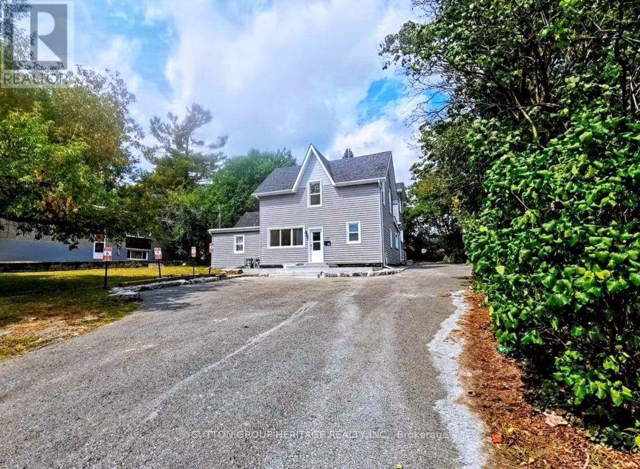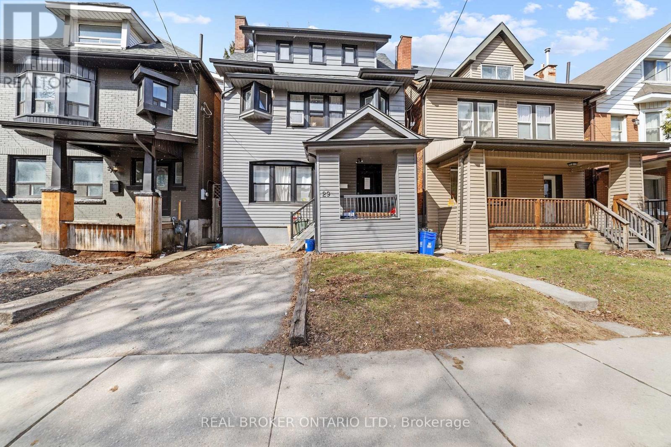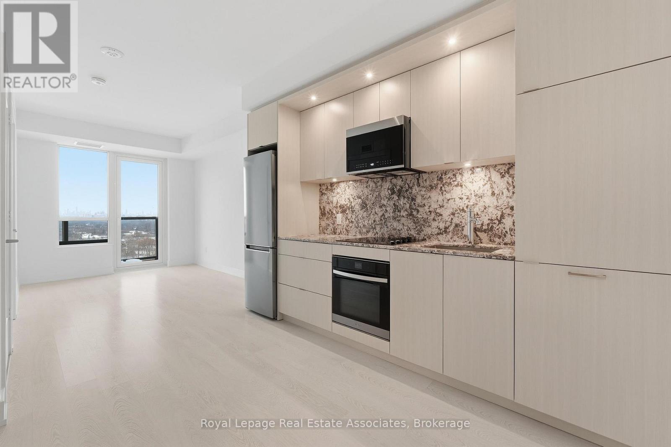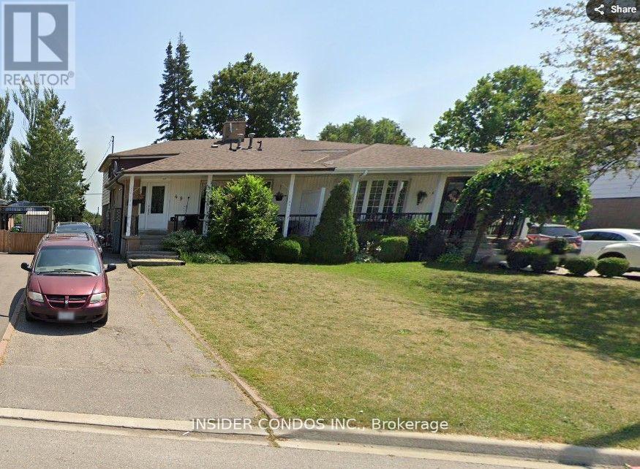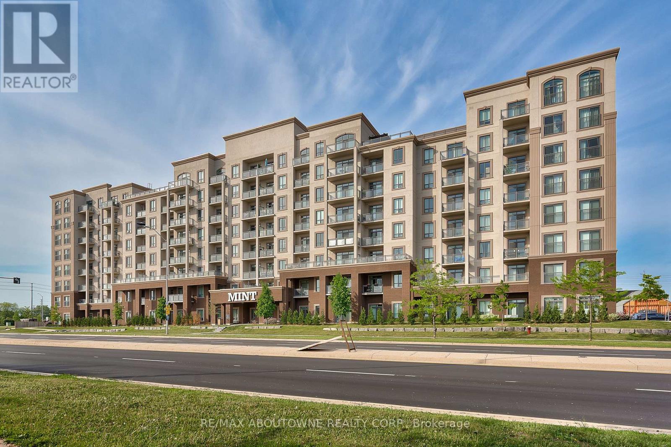50 Herrick Avenue Unit# 231
St. Catharines, Ontario
Discover modern condo living at 50 Herrick Avenue in St. Catharines. This 2-bedroom, 2-bath suite is surrounded by lush greenery and backs directly onto Garden City Golf Course with southern facing views. Enjoy resort-style amenities including a pickle ball court, gym, party room, and concierge. Located just minutes from shopping, dining, and easy highway access — this is the perfect blend of city convenience and natural serenity. (id:49187)
4297 Huronia Road
Severn, Ontario
Want privacy with amenities minutes away? Welcome to 4297 Huronia Road, Severn (Border Road with the North end of ORILLIA) - This HIDDEN GEM is a 1,778 sqft bright bungalow on a private, large lot. Enjoy peaceful mornings and sunset evenings on the large raised deck (hot-tub ready), with a fully fenced, gated yard perfect for kids and pets - plus room to add a future garage. Inside you'll find a flexible layout with 3 bedrooms up, plus 2 bedrooms - ideal for extended family, guests, or income potential. The home is also zoning-approved for a future legal duplex (only a small kitchen addition needed). Lovingly maintained by the same owner for 20 years with major upgrades including: furnace, A/C (2025), shingles (2020 - 30 year), newer windows (some windows 2025), new well pump/tank (2024), and refreshed kitchen/baths with updated lighting, flooring and appliances. A private country feel - just minutes to Orillia and amenities. A must-see if you like privacy and convenience. BONUS 1.TAXES are EXTREMELY low 2. Prime LOCATION. 3 Huge BACKYARD. NOTE: Owner willing to buyout AC, & Furnace rentals. Owner has been living in home for 20 years. (id:49187)
Ph17 - 1030 King Street W
Toronto (Niagara), Ontario
Beautiful 1+1 Penthouse Suite at DNA3! This stylish, contemporary unit offers 564 sq ft of well-designed living space with a huge balcony and 9 ft ceilings. Enjoy floor-to-ceiling windows, dark wood flooring throughout, and a sleek modern kitchen with integrated fridge, stainless steel appliances, and a breakfast island. Entire unit has been freshly repainted. Fantastic layout with amazing building amenities; gym, party room, rain room, and rooftop terrace with BBQs. Prime location with Loblaws and TTC right at your doorstep. 1 parking space included. (id:49187)
342 Seabrook Drive
Kitchener, Ontario
Welcome to 342 Seabrook Drive, Kitchener: a stunning Mattamy-built detached ALL BRICK home nestled in the heart of Huron Village. The fantastic curb appeal sets the tone, complemented by a double-car garage and a 2-car driveway. Step inside this beautiful house with a welcoming foyer. Just a few steps up, there is a bright and airy open-concept main level featuring 9ft ceilings. The custom-built kitchen, thoughtfully designed with built-in appliances (Dishwasher 2025), chic backsplash, granite countertops and A large centre island along with extended fancy cabinetry providing exceptional storage. Added bonus is the spice kitchen option, which can easily be converted into a pantry to suit your lifestyle. Adjacent is dedicated dining area, ideal for family dinners and special gatherings. The living room, adorned with fancy chandeliers, adds a touch of sophistication. Spacious 2pc powder room completes this level. Upstairs, there is a sun-filled family room with extra-high ceilings and double-door access to a private balcony. This level also features 3 generously sized bedrooms and 2 full bathrooms. The primary suite is offering a walk-in closet and a luxurious 5pc ensuite. The fully finished basement boasting extra-high ceilings, a kitchenette setup, a spacious Rec room, additional bedroom and 3pc bathroom, perfect for potential in-law living or extra income. A standout feature is the garage converted into a fully heated media room which can also be used as a home theatre, gym or additional bedroom. Note: The sellers are willing to convert it back into a garage if the buyers prefer. Step outside to a fully fenced, expansive backyard with a deck, perfect for hosting parties and outdoor fun. Perfectly situated, this home is within walking distance to schools, parks, shopping and public transit. Close proximity to Huron Natural Area and easy access to the Conestoga Parkway, Highway 8, 401.This is a Rare find, Book your private showing today and make it yours. (id:49187)
158 Fennell Avenue E
Hamilton (Balfour), Ontario
*Entire Home for Lease* Available Immediately! Welcome to 158 Fennell Avenue East, a well-maintained bungalow located in the desirable Balfour neighbourhood on the Hamilton Mountain. This bright and inviting home offers 2+1 bedrooms and 2 bathroom, featuring original hardwood flooring and large windows that fill the space with natural light. The updated kitchen provides modern convenience while maintaining the home's classic character. A full-height dry basement with separate side entrance offers excellent space as office or bedroom. Enjoy a private fenced backyard ideal for outdoor use. Conveniently located close to public transit, schools, parks, recreation centres, shopping, and Walmart. A great opportunity to lease a comfortable home in a family-friendly neighbourhood. (id:49187)
1007 - 128 King Street N
Waterloo, Ontario
Bright and well laid out 1 Bedroom + Den suite at 128 King St N with desirable south-facing exposure and open views. The unit features a practical floor plan with a modern kitchen offering full-height cabinetry, quartz countertops, stainless steel appliances, and plenty of storage. The kitchen opens into a comfortable living and dining area with access to a private balcony, bringing in great natural light throughout the day. The primary bedroom includes large windows and a closet, while the separate den is ideal for a home office, study space, or occasional guest use. A clean four-piece bathroom and in-suite laundry add everyday convenience. One locker is included. No parking. The unit is vacant and ready for immediate occupancy. The building offers 24-hour concierge, fitness facilities, party and media rooms, rooftop terrace with BBQ area, bike storage, and EV charging stations. Excellent location close to universities, transit, shopping, and restaurants. A solid option for end-users or investors looking for a well-positioned property in Waterloo. (id:49187)
16 Melbourne Avenue
St. Catharines (E. Chester), Ontario
This is a brand new 3B2B stacked townhouse that comes with open concept layout and 9' ceilings. Kitchen also comes with modern cabinetry and brand new appliances. Steps away from public transit, Brock University, Hwy 406 and many more ! (id:49187)
717 King Street W
Kingston (Central City West), Ontario
Calling All Investors! Fully Rented High-Cash-Flow Triplex on Oversized 75 x 164 Ft Lot Don't Miss This Rare opportunity to acquire a fully rented 3-unit income property offering a total of 16 bedrooms, 7 washrooms, and 3 kitchens, all with separate entrances! Delivering stable rental income. Unit 1 was renovated in 2021 and updated further in 2023 with a new kitchen. This unit features 8 bedrooms plus living room, full kitchen, laundry area, 4 washrooms, updated windows and doors, laminate flooring throughout, and a large concrete patio. The rear addition, built in 2014, consists of two units, the first featuring 6 bedrooms plus living room, kitchen, 2 full washrooms with separate dry/wet areas, and a separate entrance, providing efficient unit layout and strong tenant demand. The basement unit includes 2 bedrooms, 1 washroom, and an open-concept kitchen and living area, further maximizing rental yield. All this just a a short walk to Queens University and St. Lawrence College, Waterfront trails , fast food options and transit at the door step! (id:49187)
29 Gibson Avenue
Hamilton (Gibson), Ontario
Nestled in the heart of Hamilton's Gibson neighbourhood, this fully renovated multi-plex is a rare turnkey investment opportunity. Every detail has been meticulously updated, including brand-new electrical, plumbing, and windows, ensuring modern efficiency and peace of mind. Each unit boasts stunning new kitchens and bathrooms, complemented by fresh paint and sleek pot lights throughout. The basement has been fully waterproofed with a sump pump installed, while exterior upgrades include new eavestroughs, downspouts, and leaf guards for long-term durability. All appliances have been replaced since 2020, and a convenient coin laundry box adds additional income potential. With an owned hot water tank and a roster of triple-A tenants in place, this property is an exceptional addition to any investor's portfolio. Don't miss this opportunity to own a hassle-free, high-performing asset in one of Hamilton's thriving communities! (id:49187)
1515 - 60 Central Park Roadway
Toronto (Islington-City Centre West), Ontario
Welcome to Westerly 2 at 60 Central Park Roadway, offering contemporary condo living in the heart of Islington-City Centre West. This bright and efficiently designed 1-bedroom suite spans 572 sq. ft. and features a practical open-concept layout with clean finishes and comfortable proportions ideal for everyday living. The modern kitchen is appointed with full-height cabinetry, quartz countertops, and integrated stainless steel appliances, flowing seamlessly into the combined living and dining area. Wide-plank flooring and large windows bring in abundant natural light, while a walk-out from the living room leads to a private balcony that extends the living space outdoors. The bedroom offers a well-proportioned layout with a full-height window and generous closet space, complemented by a contemporary 4-piece bathroom with sleek tilework and a modern vanity. In-suite laundry is neatly tucked into a dedicated closet, and the suite includes two underground parking spaces and one locker for added convenience. Residents enjoy access to amenities including a fitness centre, party and meeting rooms, guest suites, and concierge service. Ideally located steps from Islington Station, parks, grocery stores, cafés, and everyday conveniences, this suite delivers comfortable, well-connected urban living in a growing Etobicoke community. (id:49187)
Upper - 49 Doncaster Drive
Brampton (Southgate), Ontario
Bright and spacious upper-level unit available in a well-kept duplex. Features 3 bedrooms and 1washroom with a functional layout ideal forcomfortable living. Located in a convenient Brampton location close to transit, schools, shopping, and everyday amenities. (id:49187)
306 - 2490 Old Bronte Road
Oakville (Wm Westmount), Ontario
Location, Location, Location, sitting in the perfect location next to grocery, shopping, and restaurants. This 2-bedroom, 2-bathroom with ensuite condo is situated in the highly sought-after West Oak Trails. Boasting a range of modern amenities and conveniences, this suite promises an upscale, contemporary living experience. The open-concept design leads into a sun-filled living space with direct access to a private balcony, and large bright windows. The kitchen features stainless steel appliances, beautiful countertops, and a breakfast bar. A generously sized bedroom features a walk-in closet of your dreams paired with impressive 10-foot ceilings enhances the modern appeal throughout. Underground parking space is A23 and a storage locker 55. Available immediately and is in move-in condition. Easy access to highways 403/407, GO station, and public transit. Tenant to pay all utilities and hot water tank ($67.00/Monthly), Triple AAA tenant only. Min 1 year prefer long term lease. NON smoker. NO pets. Provide Credit check with OREA rental application. Tenant Pays utilities, hydro, Cable/Internet & provides tenants insurance. (id:49187)

