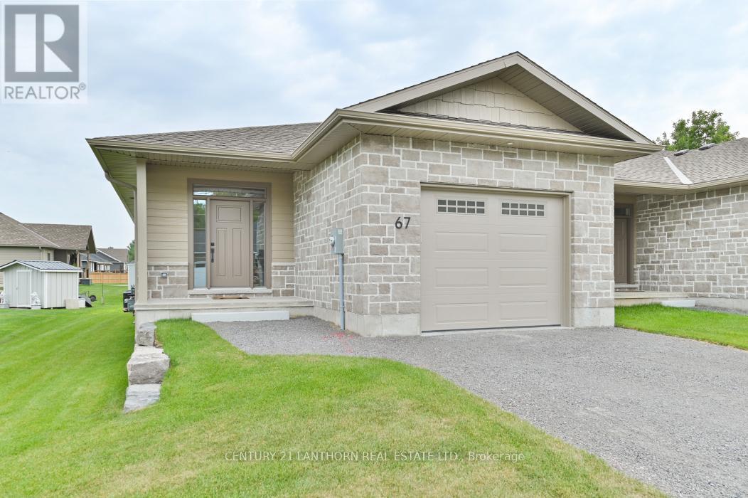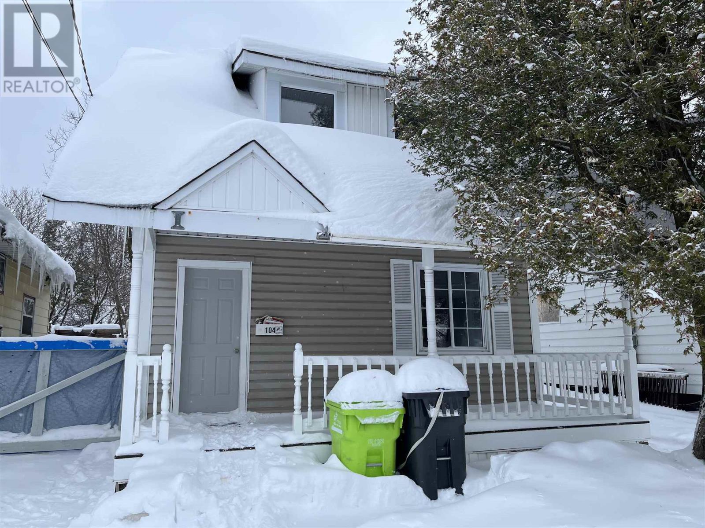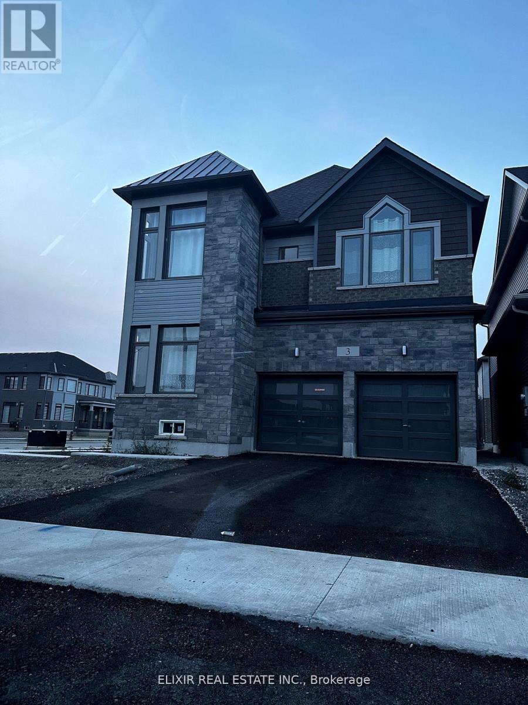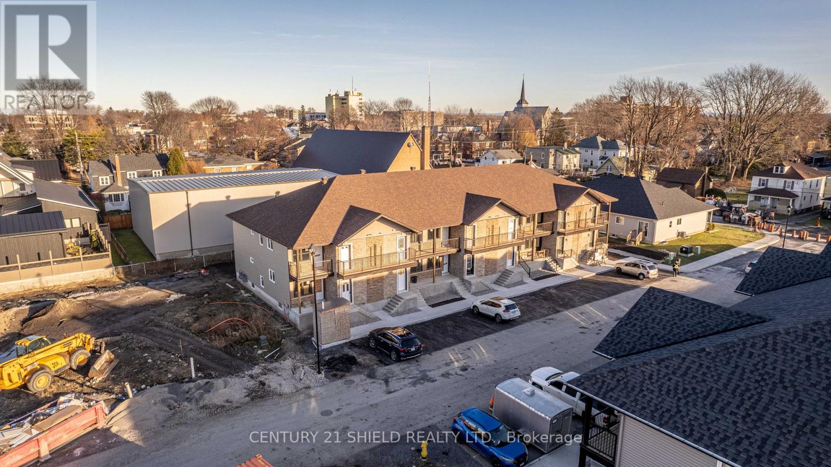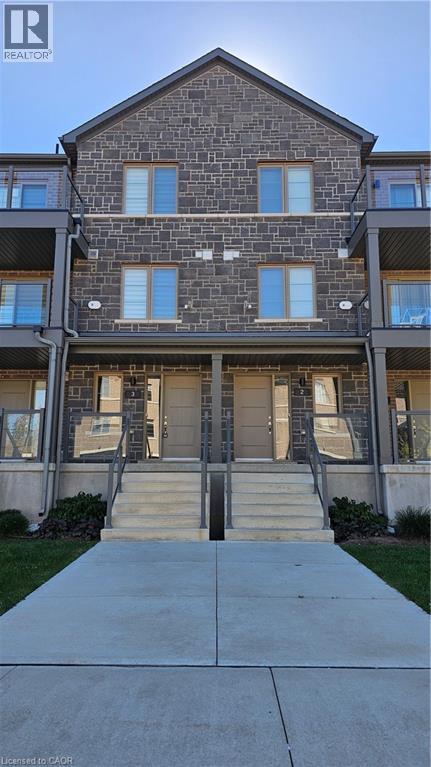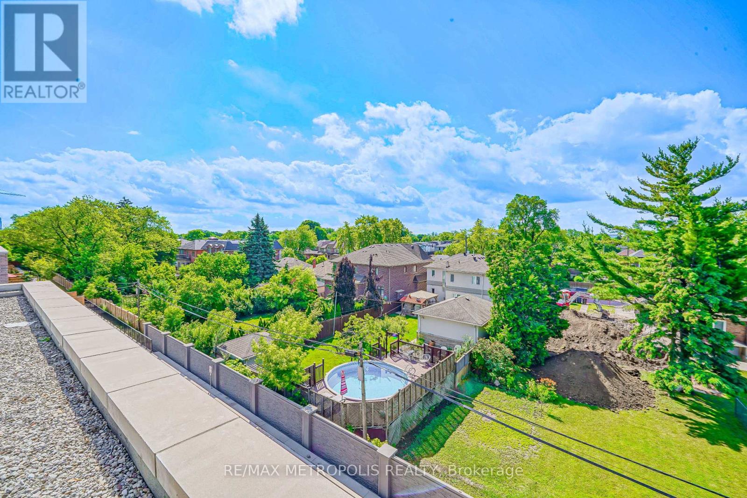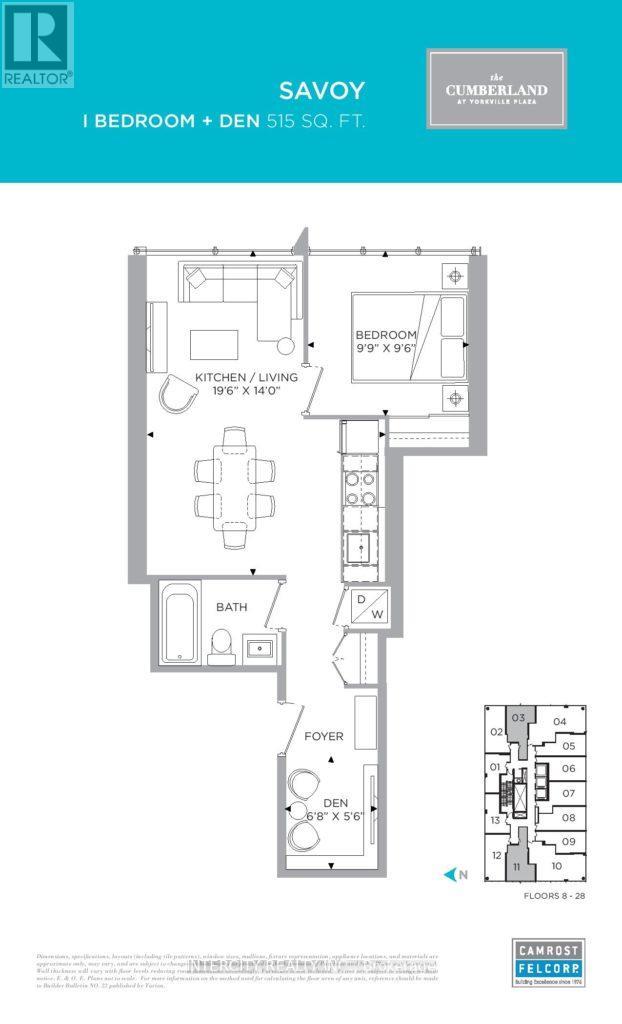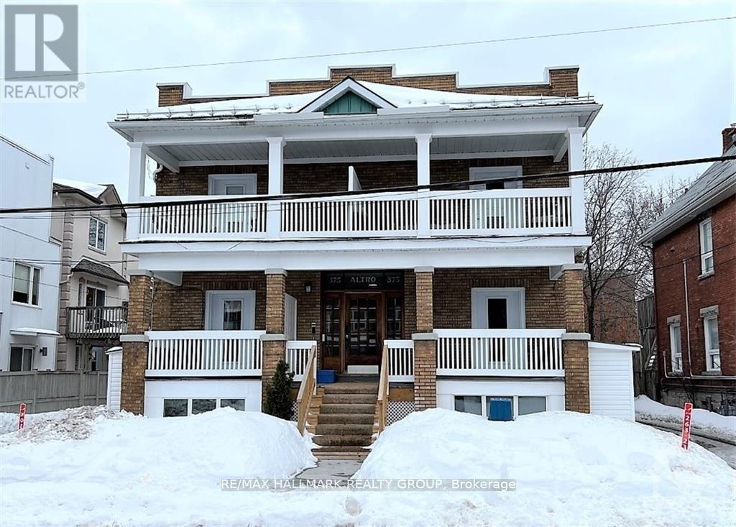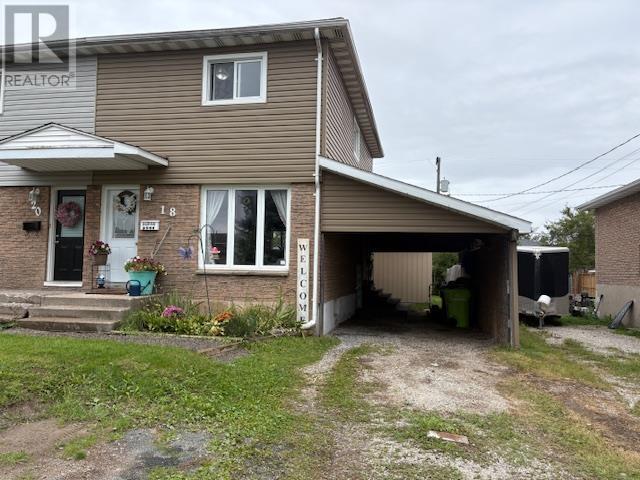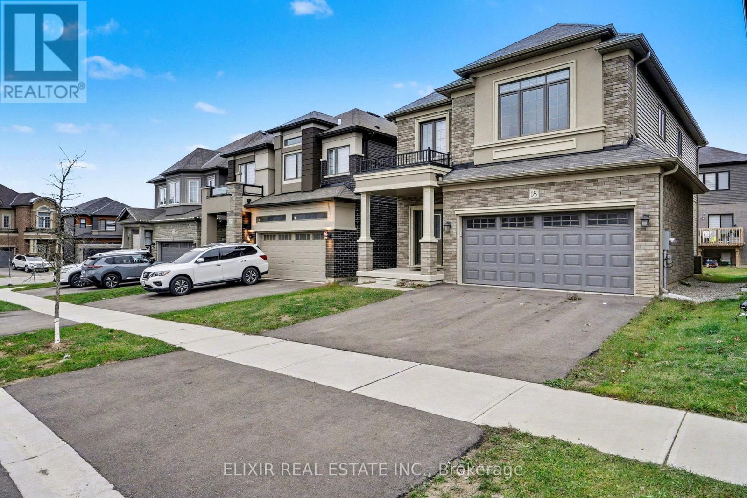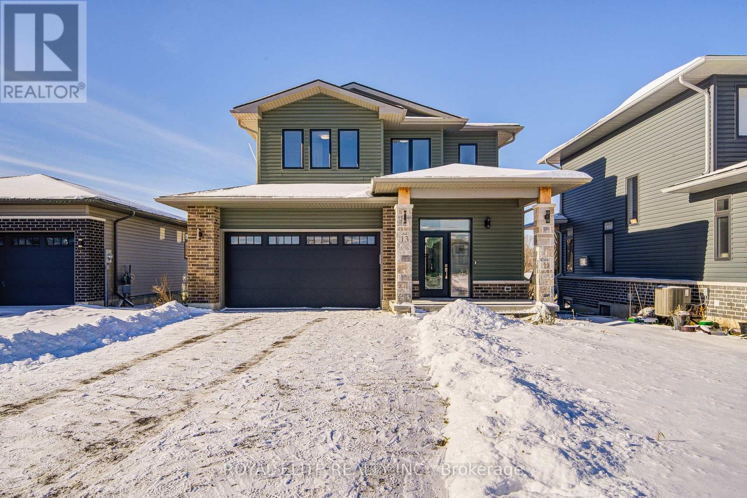70 Rogers Road
Toronto (Oakwood Village), Ontario
Welcome to this charming and well-maintained 3-bedroom home available for lease in the heart of Oakwood Village. Situated along Rogers Road, this home offers a perfect blend of comfort, character, and urban convenience. Inside, you'll find a traditional floor plan with distinct living and dining rooms, each filled with natural light and hardwood flooring that adds warmth and charm throughout. The kitchen is equipped with plenty of cabinetry, and a walk-out to the backyard-ideal for enjoying some fresh air or hosting a weekend BBQ. Upstairs, you'll find three spacious bedrooms and a bright 4-piece bathroom. Enjoy the convenience of being just steps from TTC, shops, restaurants, and parks, with easy access to St. Clair West, the new Eglinton LRT, and nearby schools. This home offers city living with a community feel-perfect for professionals or families looking for a comfortable place to call home. Parking space included! (id:49187)
67 Seymour Street W
Centre Hastings, Ontario
Welcome to 67 Seymour St. This end-unit townhouse, part of Deer Creek Homestead, Madoc's newest subdivision, offers the ideal balance of charm, comfort, and modern convenience. With approximately 1,200 sq. ft. on the main floor, this home is thoughtfully designed for easy living. A covered front porch and an insulated garage with direct entry provide everyday practicality and security. Below, a bright and spacious unfinished basement awaits your personal touch, featuring a rough-in for a 4-piece bath and plenty of room for future bedrooms, a family room, or office space. Inside, 9-foot ceilings enhance the airy feel throughout the main level. The inviting great room serves as the heart of the home, highlighted by a cathedral ceiling and gas fireplace-perfect for relaxing. The gourmet kitchen is a true standout, featuring custom cabinetry and solid-surface countertops, ideal for both everyday cooking and hosting. A convenient main-floor laundry room adds to the home's ease of living. The primary bedroom offers a peaceful retreat with its own 3-piece ensuite, complete with a custom glass-enclosed tiled shower. A guest bedroom and additional full bathroom provide comfort and privacy for family or visitors. Outside, enjoy the 10' x 10' pressure-treated deck, perfect for morning coffee or evening unwinding. With a high-efficiency natural gas furnace, central air conditioning, and a full HVAC system, year-round comfort is guaranteed. Covered by the Tarion New Home Warranty and ready for occupancy, this beautifully crafted townhouse offers modern amenities, timeless style, and a warm welcome home. Convenient location between Toronto and Ottawa and all town amenities are a short walk away. (id:49187)
104 London St
Sault Ste. Marie, Ontario
Great value in this 3 bedroom, 1 bath home located on a quiet street. Features include updated flooring, a brand new kitchen as well as a renovated bathroom and a covered front porch. Home has gas forced air heat. Perfect for first time buyers or investors! Call today to view! (id:49187)
3 Weylie Street E
Hamilton (Mount Hope), Ontario
Nestled in the highly sought-after Mount Hope community of Hamilton, this 2023 Build stunning 4-bedroom, 3-bathroom detached corner-lot home is truly a must-see. Offering extra curb appeal and additional outdoor space, this property stands out with its elegant hardwood floors and a modern kitchen featuring a spacious island perfect for family gatherings and entertaining.Located in a newly established neighbourhood, the home provides the ideal balance of comfort and convenience just minutes from Hamilton Airport, top golf courses, and excellent schools. Whether your'e looking for a family-friendly environment or easy access to key amenities, this corner-lot property has it all. Easy showing to call this property your next Home... (id:49187)
307 Kooiman Avenue
Cornwall, Ontario
Welcome to Cornwalls newest rental development! Welcome to 307 Kooiman Avenue! This beautifully designed home offers a spacious 2+2 bedroom layout with 2 modern bathrooms, combining comfort, style, and convenience in a prime location. (id:49187)
205 West Oak Trail Unit# 3
Kitchener, Ontario
An immaculatel 3-year-old townhouse located in the highly sought-after Huron Park community. Offering 2 spacious bedrooms, 2 bathrooms, and an attached garage, this home combines modern comfort with unbeatable convenience. The open-concept layout is bright and inviting, featuring a contemporary kitchen with plenty of storage and counter space. The living and dining areas flow seamlessly, making it perfect for both everyday living and entertaining. Upstairs, you’ll find generously sized bedrooms with lots of natural light. Situated in a family-friendly neighborhood, this home is close to one of Kitchener’s top-rated schools, making it an excellent choice for families. You’ll also love the convenience of being just minutes away from groceries, shopping, restaurants, parks, and public transit. (id:49187)
29 - 871 Sheppard Avenue W
Toronto (Clanton Park), Ontario
Experience elevated urban living in this extensively upgraded 3-bedroom, 3-bathroom condo townhouse in the heart of Clanton Park. With over $150,000+ in premium finishes, this recently built residence blends sophisticated design with smart functionality. Ideally positioned just minutes from Sheppard West Subway and a short ride to Yonge & Sheppard, commuting is effortless. Enjoy quick access to Hwy 401, nearby parks, and everyday conveniences.The open-concept main floor is filled with natural light and features contemporary vinyl flooring, a sleek kitchen with porcelain countertops, stainless steel built-in appliances, and an inviting living area ideal for entertaining. The spacious primary bedroom includes a walk-in closet and an elegant ensuite with double sinks and a bidet. Step out onto your private rooftop terrace with stunning, unobstructed downtown viewsperfect for relaxing or hosting. Additional outdoor space includes a backyard patio with a discreet drop-off area, ideal for grocery and parcel deliveries. Thoughtful touches include ensuite laundry, an owned locker, and a premium underground parking spot adjacent to the staircaseoffering extra width and no neighboring vehicle on one side. Families will appreciate the safe, quiet community feel, access to green space, and child-friendly layout. The building is equipped with central air, alarm system, and restricted pet permissions for added comfort.With Rogers internet, common area charges, insurance, parking, and locker included in the maintenance, this is a turn-key lifestyle in a well-managed building. Whether you're upsizing, investing, or settling into a vibrant neighborhood, this home delivers luxury and convenience in one of North Yorks most connected communities. (id:49187)
2103 - 188 Cumberland Street
Toronto (Annex), Ontario
Welcome to Cumberland Tower's Savoy Model. At approximately 515 sqft, This Beautiful, modern, 1 Bedroom + Den unit Offers Wall To Wall & Floor To Ceiling Windows, Laminate Plank Floors, Custom-Designed Kitchen Cabinetry With Quartz Stone Counters & Built-In Miele Appliances. Includes one locker. Amazing View overlooking Yorkville. Condo is near Boutique shopping and Fine Dining. Steps Away To Subway, Close To University Of Toronto And Royal Ontario Museum. (id:49187)
6 - 375 Mackay Street
Ottawa, Ontario
The Alto is a wonderful purpose-built six-unit apartment building. Rent of $1,950 per month is All-Inclusive. This unit was fully renovated in 2022 with new kitchen, appliances, including in-unit laundry, new bathroom, tile work and refinished hardwood. Right in the heart of Beechwood Village and close to great restaurants, cafes, shopping, transit and wonderful Stanley Park, great schools and the Governor General's Estate. Parking space available for an extra $100 per month. 24 hours notice for Showings. 48 hours irrevocable on all offers. Credit Check, Rental Application, Work History, Pay Stubs, References and Schedule B to accompany the Agreement to Lease. (id:49187)
18 Alden Rd
Sault Ste. Marie, Ontario
Welcome to this pleasant semi located in desirable A patch neighbourhood. Near to schools, park and shopping. Featuring spacious open concept main floor plus 3 bedrooms and full bath on upper floor. Updates include windows, siding and doors. Rough in bath in basement. Step outside to a fenced yard, large deck and 2 storage sheds. Carport adds protection from the elements. This home combines comfort, function and location. Shingles replaced November 2025, Second bath in basement. (id:49187)
18 Jenner Drive
Brant (Paris), Ontario
Welcome to 18 Jenner Drive, a beautifully finished double-garage detached home by LIV Communities, located in a quiet new neighbourhood in the charming town of Paris. Built in 2022, this home offers approximately 2,017 sq. ft. of well-designed living space above grade and features an inviting main floor with 9-ft ceilings, large windows, and a bright open-concept layout perfect for both everyday living and entertaining. The modern kitchen is equipped with stainless steel appliances, ample cabinetry, and generous counter space, making it an ideal hub for family gatherings. Upstairs, you'll find four spacious bedrooms and two full bathrooms, including a serene primary suite with a walk-in closet and private ensuite. With a two-car garage, a family-friendly layout, and a highly convenient location just minutes from Highway 403, the Brant Sports Complex, schools, shopping, parks, and scenic trails, this property offers a wonderful blend of comfort, lifestyle, and convenience. Experience the best of small-town charm and modern living in one of Ontario's most picturesque communities. (id:49187)
13 Lillys Court
Cramahe (Colborne), Ontario
Welcome To Your Dream Home! This Turn Key 2-Storey Detached Home Nestled In A Family Friendly Neighborhood, Offering 3 Bedrooms, 3 Bathrooms, 2- Car Garage, Is Perfect For Anyone Looking To Downsize Or For First Time Buyers.9Ft Ceilings On Main Floor With Smooth Ceilings Throughout. Open-Concept Layout Features Bright Living Spaces. Gourmet Kitchen With A Center Island & Spacious Breakfast Area. Large Windows Filled Plenty Natural Light. The Master Bedroom Is Generously Sized With His And Her Walk-In Closets And 4-Piece Ensuite Bathroom, The 2-Car Garage Provides Direct Access To The Main Floor. The Basement Also Has Extra Large Windows Letting In Lots Of Light And Would Be Great For Extended Family Living Space Or Can Be A Recreation Room Where You Can Relaxing And Entertaining. This Home Is Brimming With Potential, Making It An Excellent Choice! Years Built In 2022,Remaning Tarion Warranty. Easy Access To Downtown, Minutes To 401, 50 Minutes To GTA. Don't Miss Out On This Opportunity Schedule A Viewing Today And Envision The Endless Possibilities This Beautiful Home Has To Offer! (id:49187)


