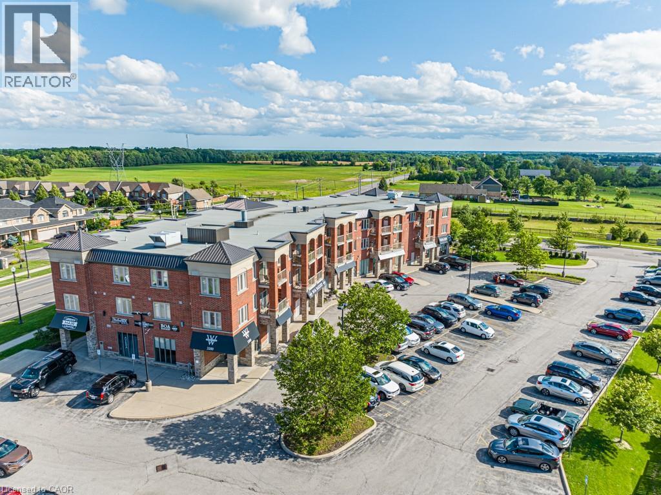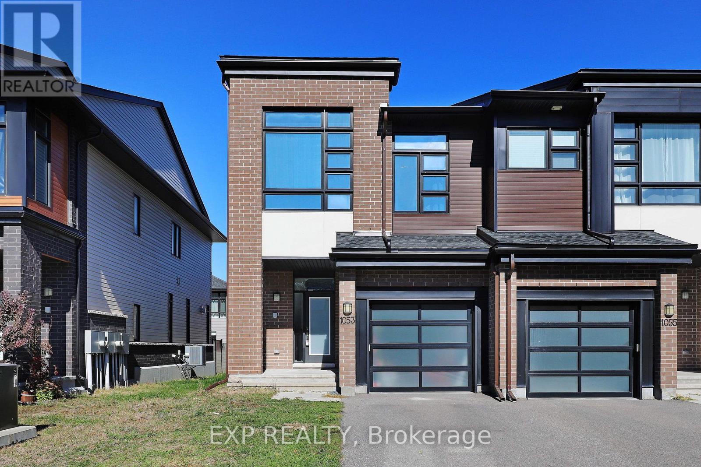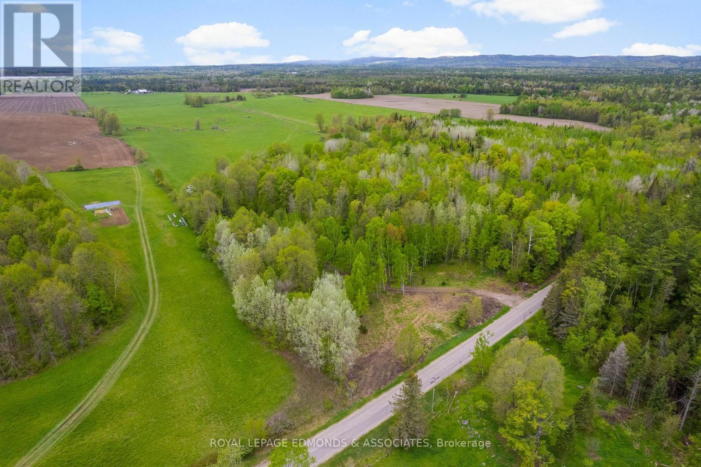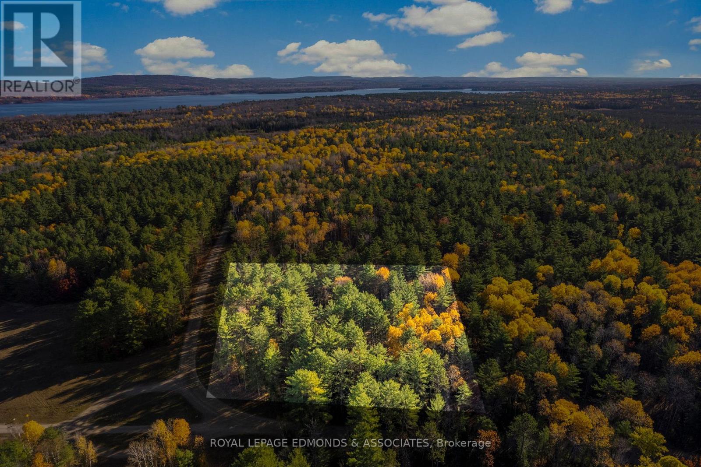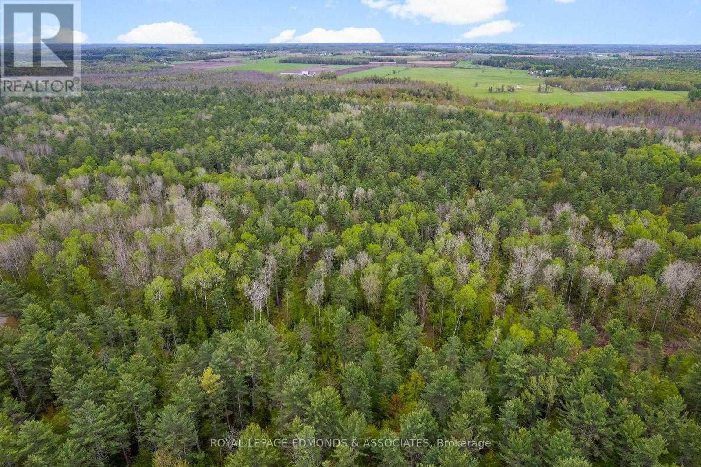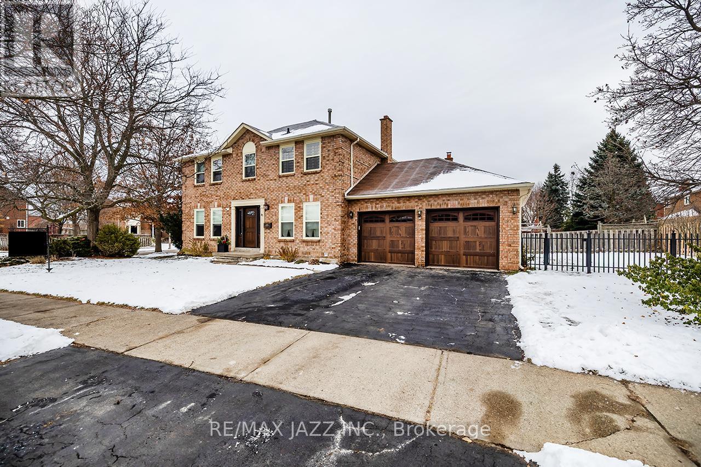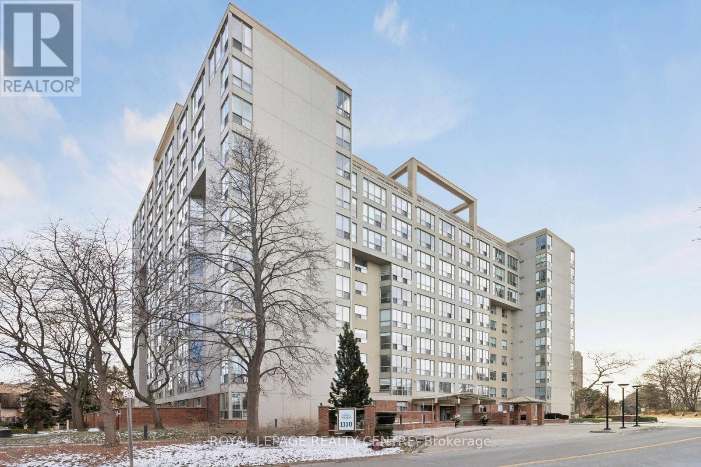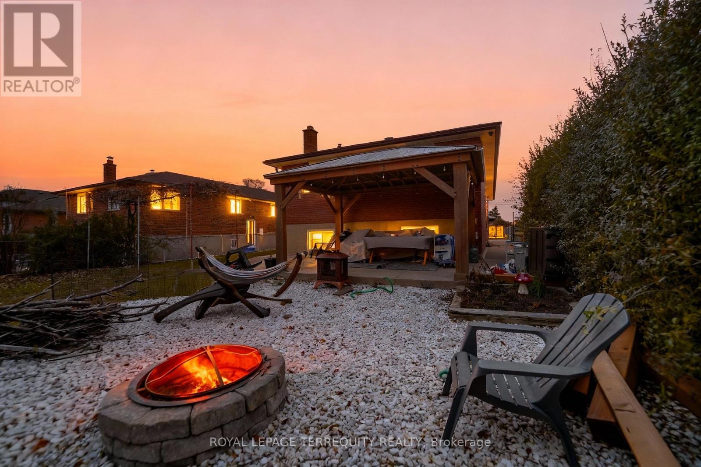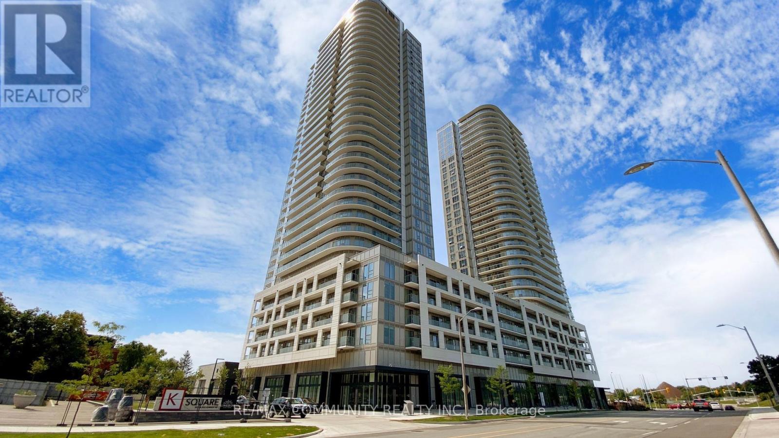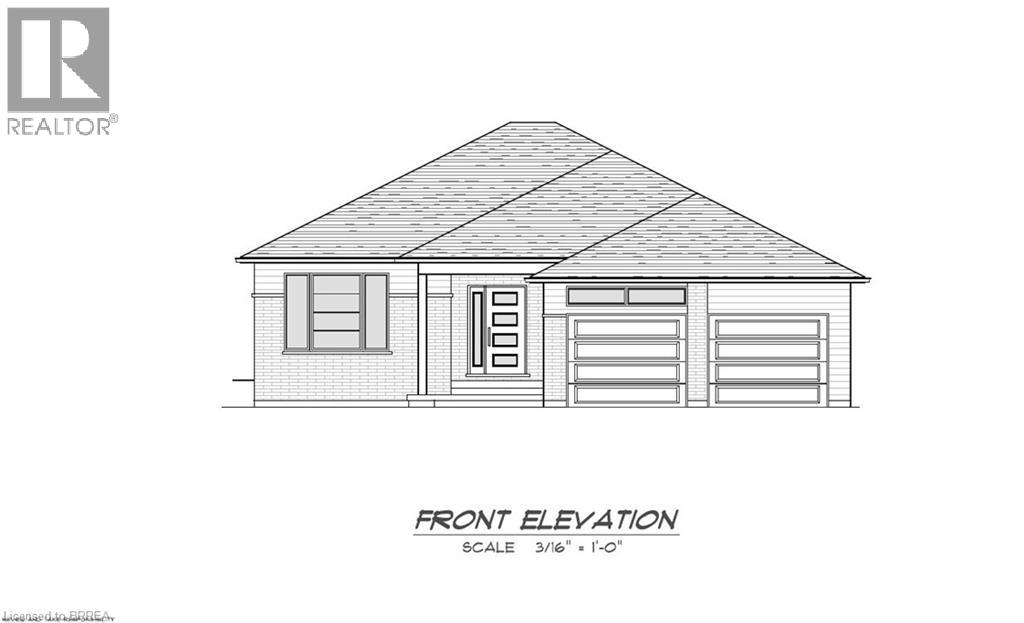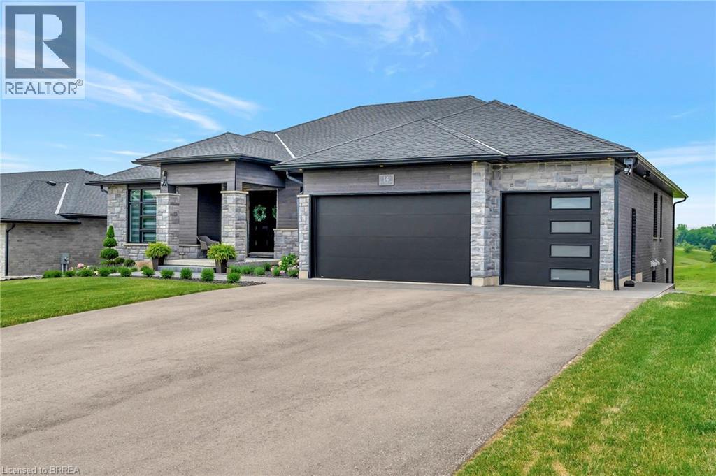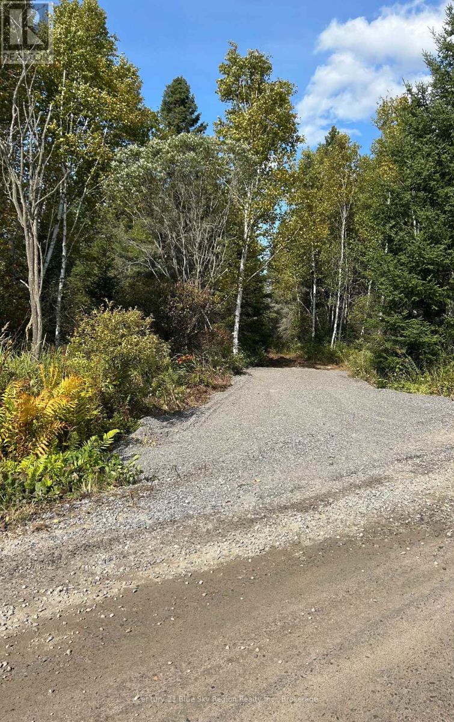3200 Regional Road 56 Unit# 210
Binbrook, Ontario
With an upcoming refresh and new flooring to be installed, this unit is situated in Windwood I a cozy rental building in Binbrook featuring in-unit A/C and heating, in-suite laundry, kitchen appliances, a private balcony, and one parking space. Binbrook offers the beauty of countryside living with modern amenities, conveniently located off Hwy 56 and with a variety of parks and trails nearby. Windwood I is the perfect place to call home, offering a high quality of living at an affordable cost. (id:49187)
1053 Lunar Glow Crescent
Ottawa, Ontario
Welcome to 1053 Lunar Glow Crescent - a beautifully updated 2020 Urbandale end-unit townhouse that perfectly blends modern design, functional space, and family-friendly comfort in the heart of sought-after Riverside South. Step inside to discover a bright, open-concept main floor featuring upgraded finishes throughout, including elegant flooring, designer lighting, and large windows that flood the home with natural light. The chef's kitchen impresses with stylish cabinetry, quartz counters, a large island, and stainless-steel appliances - ideal for family meals and entertaining alike. Upstairs, you'll find three spacious bedrooms, including a serene primary suite complete with a walk-in closet and luxurious 4-piece ensuite. The additional bedrooms are generous in size and share a sleek, modern main bathroom, while the convenient second-floor laundry makes everyday living effortless.The lower level offers a large recreation space - perfect for movie nights, a home office, or a play area - along with plenty of storage and roughed in and framed bathroom. Outside, enjoy your fully fenced backyard with a storage shed and room to relax or garden, all within a quiet crescent near parks, top schools, and shopping. Built with quality and care, this move-in-ready home offers exceptional value in one of Ottawa's most desirable communities. (id:49187)
0 Wright Road
Whitewater Region, Ontario
This 22-acre lot in Westmeath offers the perfect canvas to build your dream home or hobby farm, nestled among mature trees that provide both privacy and tranquility. Property is a good mix of trees and fertile farmland (clay loam soil). Excellent deer and turkey hunting on the property. Enjoy the best of both worlds with just a 30-minute commute to Pembroke, while being only 5 minutes from the charming town of Westmeath for quick errands or a fill-up. For water enthusiasts, the boat launches at La Passe and Westmeath are just 5 minutes away, offering endless opportunities for fishing and water adventures on the Ottawa River. This lot has a mix of bush and open pasture - would make a great spot for hobby farming or garden enthusiasts alike! 24-hour irrevocable on all offers. (id:49187)
100 Nangor Trail
Whitewater Region, Ontario
One of four prime building lots available! This approximately 2.70-acre lot in Westmeath offers the perfect canvas to build your dream home or a peaceful getaway, nestled among mature trees that provide both privacy and tranquility. Easy to build sand soil just excavate and start building. Hydro to be installed at lot line. Fiber optic high speed internet currently being installed at lot line. Rogers cell tower just installed in the area for strong cell service. Recently severed with survey on file. Enjoy the best of both worlds with just a 30-minute commute to Pembroke, while being only 10 minutes from the charming town of Westmeath for quick errands or a fill-up. For water enthusiasts, the boat launches at La Passe and Westmeath are just 10 minutes away, offering endless opportunities for fishing and water adventures on the Ottawa River. 24-hour irrevocable on all offers. (id:49187)
0000 Nangor Trail
Whitewater Region, Ontario
Very rare opportunity at 180 acres of land. Mature bush with lots of pine and hardwood for marketable timber. Build your dream home in this private setting with sandy soil. Excellent hunting (Deer, Bear, Turkey) with lots of trails throughout the property and a pond to keep wildlife around. Amazing investment with the value of this timber on the property. Lots of road frontage additional severances may be possible. Skidoo/ATV trails runs by the boarder of this property for recreational enjoyment and easy access to trails across Renfrew County. Just a 30-minute commute to Pembroke, while being only 10 minutes from the charming town of Westmeath for quick errands or a fill-up. For water enthusiasts, the boat launches at La Passe and Westmeath are just 10 minutes away, offering endless opportunities for fishing and water adventures on the Ottawa River. Four season maintained road with hydro at the lot line. 24-hour irrevocable on all offers. (id:49187)
81 Burgby Avenue
Brampton (Northwood Park), Ontario
Pride of ownership! Meticulously Maintained! This spacious 3-bed, 3-bath all-brick home has great curb appeal and is on a great, fully fenced corner lot with 66' of frontage in Northwood Park. Functional layout with an eat-in kitchen and walkout to the back yard, a large family room with a wood-burning fireplace. Main floor laundry room with entrance to garage and outdoor side entrance. Large unfinished basement with huge potential. Large double-car garage with one automatic garage door opener. Brand new windows ('25), shingles approx. 15 years, newer front and garage doors.. Flexible closing! Close to shopping, schools, transit and GO Train. Pre-list inspection report available upon request! (id:49187)
510 - 1110 Walden Circle
Mississauga (Clarkson), Ontario
Bright & Beautiful! This Rarely Available Corner Unit 2-Bedroom, 2-Full Bath Home Offers The Perfect, Family-Friendly Layout. A Welcoming Front Hallway Opens Into A Spacious Living Room Filled With Natural Light. The Large Dining Area Easily Fits A Full Dining Set - Ideal For Hosting Gatherings. Both Bedrooms Feature Generous Closets, With The Primary Suite Offerings A Walk-In Closet And A 5-Piece Ensuite. Enjoy The Unmatched, Country-Club Style Amenities Of This Thoughtfully Planned Community. Stroll Wooded Paths To The Exclusive Walden Club, Featuring 2 Tennis Courts And An Outdoor Pool Surrounded By Mature Trees - Your Own Private Cottage-Like Escape. The Clubhouse Also Includes An Entertainment Lounge, Gym, Squash Courts, And Library. A Truly One-Of-A-Kind Living Experience - Move In And Enjoy! Conveniently Located Across From Clarkson Go, With Quick Access To All Of Clarkson Village's Shops, Restaurants, And Amenities. Walking Paths, Lakefront Living, And An Extremely Desirable School District Complete This Exceptional Offering. Hydro, Water, Heat, Ac, Cable And Internet Included In Maintenance Fees! (id:49187)
Upper - 95 Stanley Road
Toronto (Glenfield-Jane Heights), Ontario
Spacious and bright 3 bedroom 1 bathroom bungalow in a quiet residential neighborhood at Jane and Sheppard. Situated on a private corner lot, this well maintained home features a large living and dining area with plenty of natural light, an eat in kitchen with excellent storage, hardwood floors and generous room sizes throughout. Enjoy easy access to public transit, York University, hospital, schools, parks, the community centre, groceries and major highways including the 400 and 401. Upper tenants are responsible for 75% of utilities. A great opportunity in a convenient family friendly location. (id:49187)
1003 - 2033 Kennedy Road
Toronto (Agincourt South-Malvern West), Ontario
Bright and beautifully maintained 2-bedroom condo featuring abundant natural sunlight throughout. Ideally situated just minutes from Highways 401 and 404, this spacious unit offers 2 bedrooms, 2 washrooms, a stunning balcony view. Enjoy exceptional building amenities including a restaurant, kids' play area, recording studio, guest suites, library, patio, and more. With 24/7 security and reception, you'll experience comfort and peace of mind. Close to major highways, shopping centres, coffee shops, restaurants, and banks-everything you need is right at your doorstep. (id:49187)
Lot 3 Donegal Drive
Brantford, Ontario
Custom-Build Your Dream Home! Coming in 2026, Carriageview Construction offers another stunning bungalow crafted with quality and attention to detail. This beautifully designed 1,337 sq. ft. home will be situated on a generous 54 ft. wide lot, featuring a rear covered porch off the dining room—perfect for relaxing outdoors—and an attached 2-car garage. Step inside to an inviting open-concept floor plan with thoughtful features throughout, including: 2 spacious bedrooms, with a Primary suite complete with its own private ensuite; A stylish and functional main 4-pc bathroom, and Main-floor laundry for ultimate convenience. Buyers will enjoy the opportunity to personalize their home, choosing from the builder’s selection of brick, vinyl siding, cabinetry, flooring, paint, and more to suit their style. Additional highlights include: HST and TARION Warranty included in the purchase price for peace of mind. A Chain link fence to be installed by the Builder across the rear of the property. Multiple floor plans available, with the option to build on other lots or custom-design your own home. This is your chance to create the home you’ve always envisioned with a trusted local builder. Reach out today for more details! (id:49187)
14 Hudson Drive
Brantford, Ontario
Welcome home to 14 Hudson Dr., Brantford. Custom built in 2022 on premium greenspace lot, two homes in one! Separate entrance to basement suite with separate heating and cooling controls. In law suite could also be a great way to make extra income, rent it for $2500/ month (property sized double septic tank legal suite). Modern design sleek and straight out of a magazine! 9 and 10ft ceilings on main level and upgraded 9ft ceilings in basement. Chefs kitchen with custom walk in pantry added post build. Quartz counters with high end Fisher & Paykel appliances in both main kitchen and the second kitchen. Gorgeous backplash in both kitchens and pot filler in main kitchen. Open to the stunning living room with custom ceiling work and built ins added in living room (2023). Up to 4 beds on the main level and up to two (could be converted to 3+) beds downstairs and 4.5 baths total.AND each suite has its own dedicated laundry. Extensive sound proofing between the main level and basement. Stay cozy all winter with the boiler system and in floor heat and 2 gas fireplaces.In floor is extremely efficient can heat entire home. Primary ensuites are equipped with bidets. All custom lighting from Avenue Lighting. Even the colour of the brick was a builder upgrade. No inch of this property was ignored. Gas lines for BBQ and pre installed for pool heater. 25k upgrade for cold cellar. The entire house is backed up on the Generac generator. Professional landscape and concrete walkway in front and back (23/24). Extended upper deck with composite decking on upper balcony and upgraded railing. Lower level 3 season enclosed sun room with flooring (2024). Reverse osmosis system, water softener and boiler system for hot water all owned, no rentals. Shows A+++ pride of ownership very apparent upon entry. Meticulously maintained and upkept. See it today! (id:49187)
Lot 9 Part 1 Johnson Road
East Ferris (Corbeil), Ontario
Set on a quiet, family-oriented stretch of Johnson Road in Corbeil, this 2-acre treed property offers a peaceful canvas for your dream home. The lot provides excellent privacy thanks to the dead-end location, yet still places you within a friendly rural community. Outdoor enthusiasts will love being steps away from crown land, where lakes, scenic trails, and access to Trout Lake invite endless fishing, hiking, and exploration. With the early stages of a driveway already started and the freedom to select your own builder and design, the possibilities are wide open. Plus, you're only 10 minutes from North Bay, giving you the perfect blend of country charm in a great community and nearby city conveniences. (id:49187)

