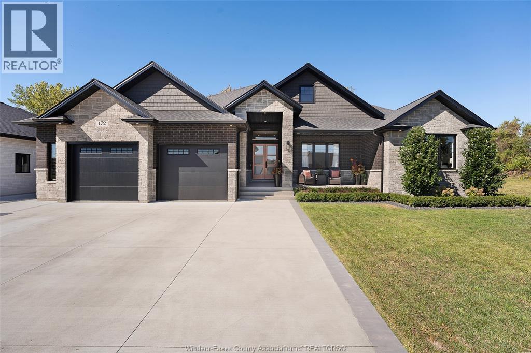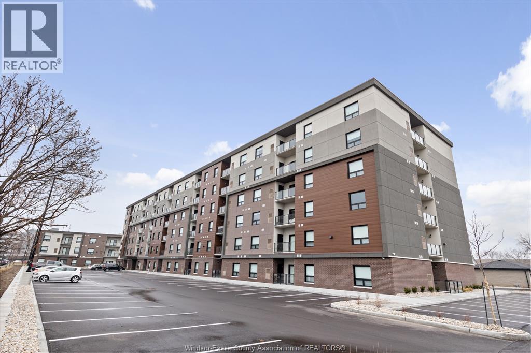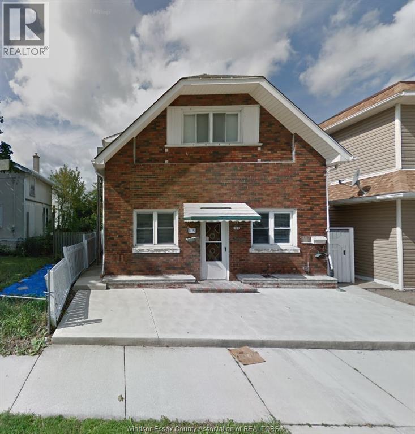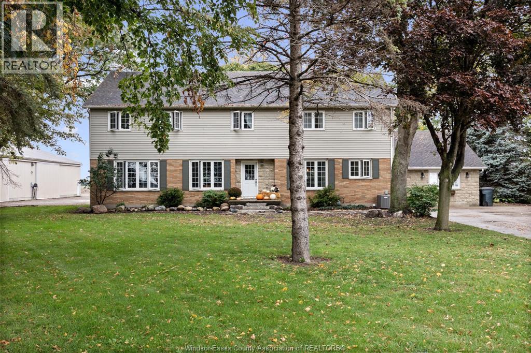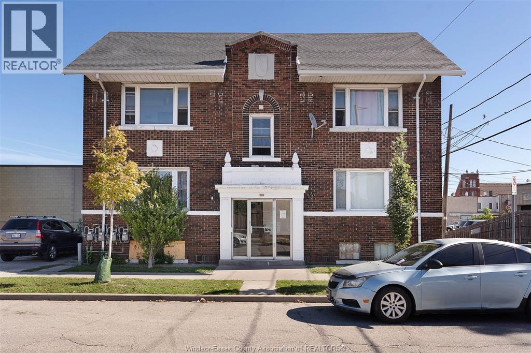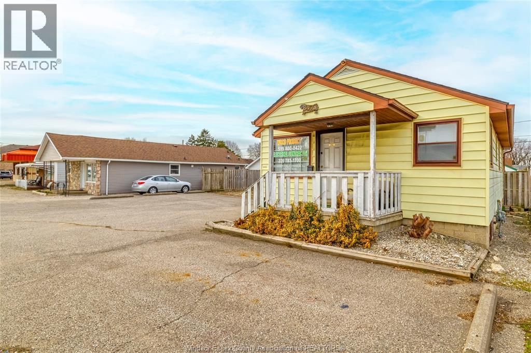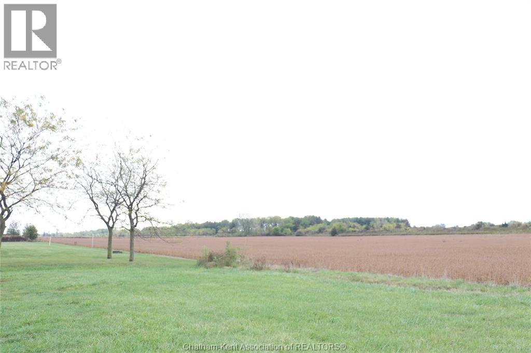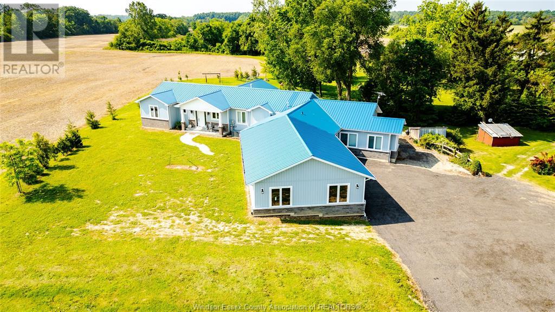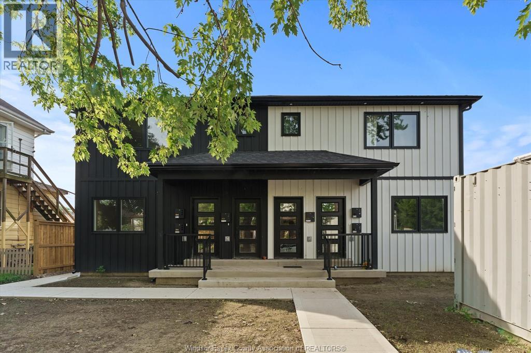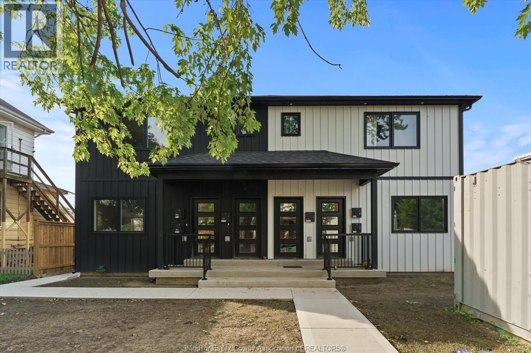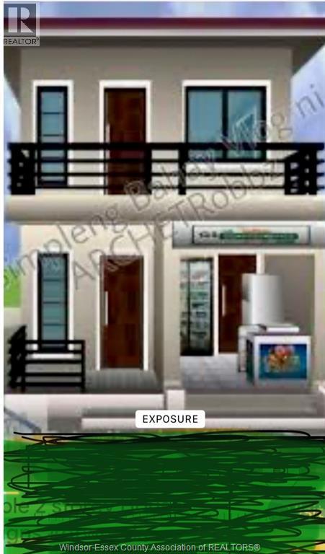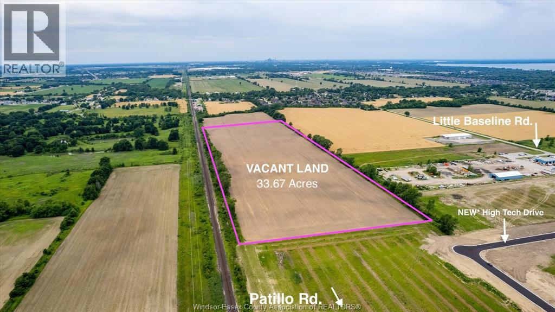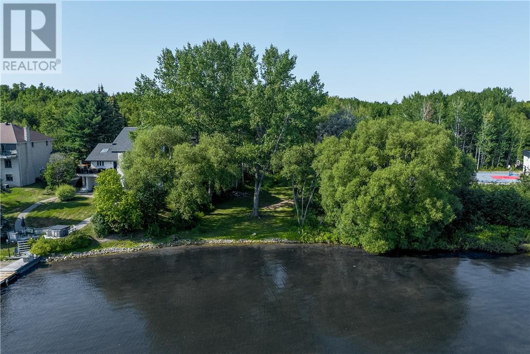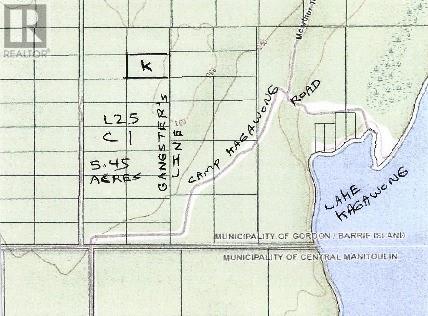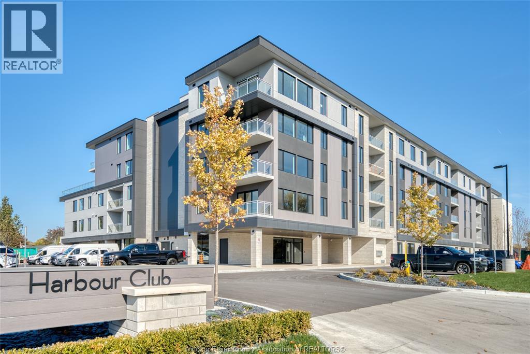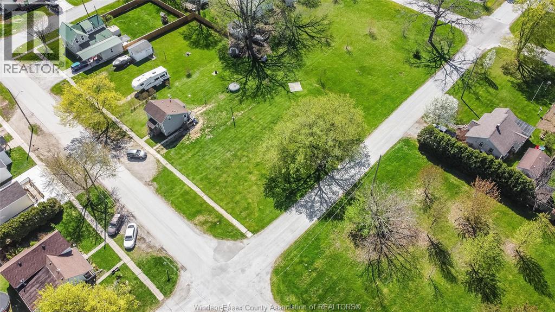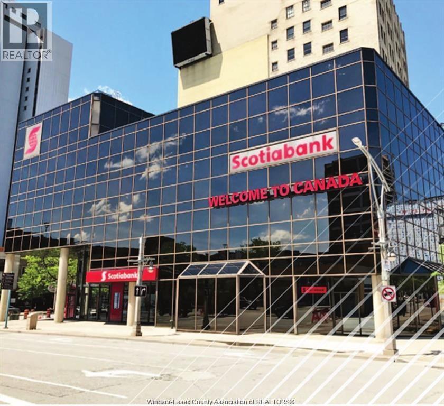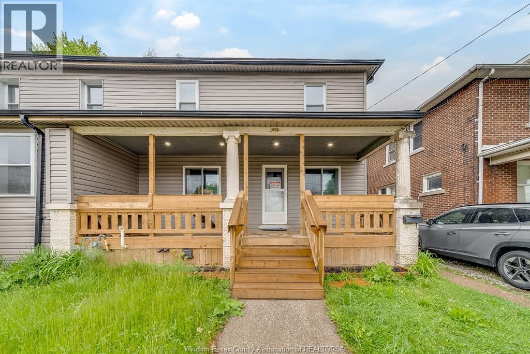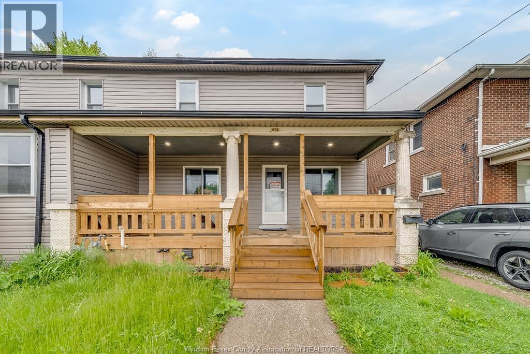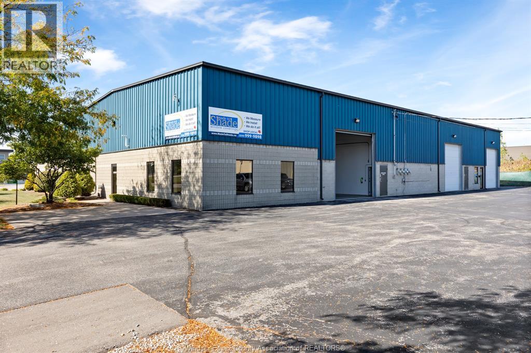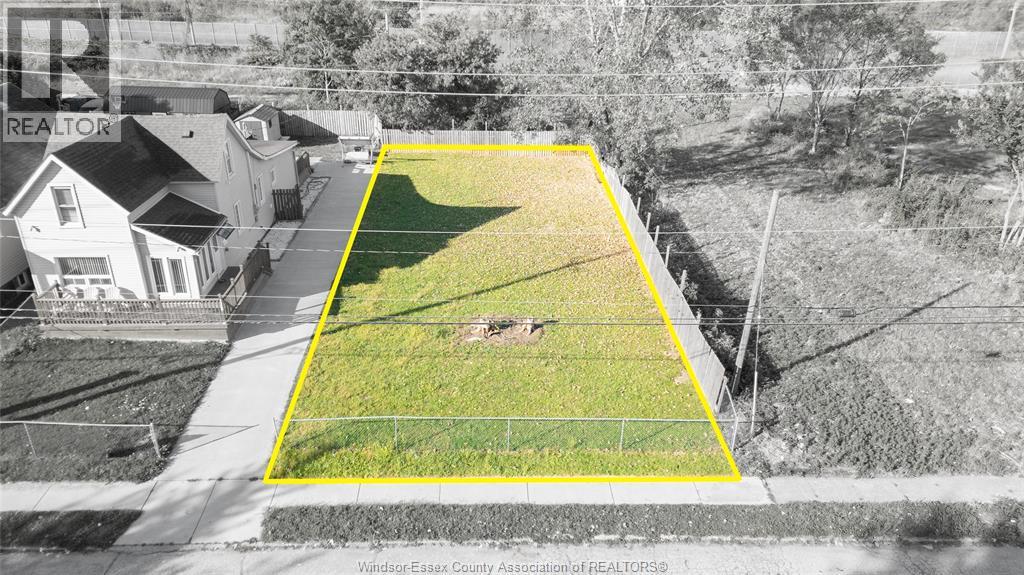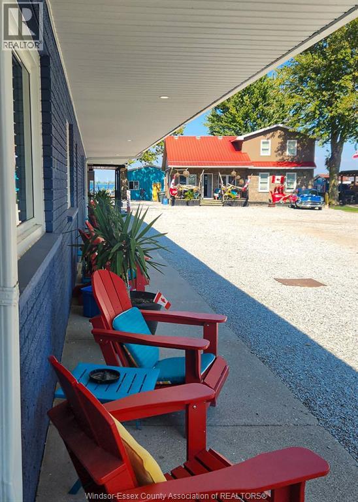172 Grandview Avenue
Kingsville, Ontario
This stunning ranch is a designer's home and it shows! Enjoy the front and back covered porches. The entire living room, kitchen and eating areas all overlook the private oasis in the back yard with inground pool, pool house with covered eating area, serving bar change room/bathroom! The primary bedroom offers a large ensuite bath with soaker tub and large custom tile shower, and walk in closet. Main floor laundry and oversized garage. A chef can dream and create in this professional grade kitchen, integrated door to working pantry is a great addition. all 3 main floor bedrooms have ensuite baths, plus a powder room. The basement is fully finished with separate living areas, bedroom with bath and tons of storage. This home literally has it all! Call today to start living the lifestyle you deserve! (id:49187)
11870 Tecumseh Road East Unit# 216
Tecumseh, Ontario
** GARAGE INCLUDED IN PRICE ** Tecumseh Gateway Tower, luxury newer, 2 bedroom and 2 bathroom condominium leases located right in the heart of Tecumseh! Walking distance from shopping, medical facilities, restaurants, grocery stores, and parks the new Next Star Battery plant and so much more. Quick access to EC Row Expressway and the City of Windsor. Tecumseh Transit is available and Windsor busing is close by. The building features double elevators, party room and fitness room. Suites include luxury vinyl plank and porcelain tile flooring, soaring ceilings, quartz countertops, contemporary kitchens with crown moulding, stainless steel appliances, spacious balconies and in-suite laundry. Utilities are in addition to monthly rent. One pet under 25 lbs. Application and credit check required. ** PHOTOS FROM ANOTHER UNIT, MAY NOT BE EXACTLY AS SHOWN ** (id:49187)
1189 Marion Unit# Upper 3
Windsor, Ontario
Clean and well maintained 3 bedroom apt to be shared 1 -10 year and her mother first and last months rent credit check no smoking or vaping street parking no pets this unit is upstairs need 24 hour notice Washer/Dryer (id:49187)
6653 St Phillippes Line
Grande Pointe, Ontario
PRIVATE COUNTY LIVING SITUATED ON 2.5 ACRES WITH AGRICULTUAL ZONING JUST 20 MINS TO CHATHAM OR WALLACEBURG ON A PAVED ROAD OFFERING AN 88’ X 40’ SHOP WITH 14’ CEILINGS AND CEMENT FLOORS INCLUDES A 48’ X 40’ HEATED GAS WORK AREA, OFFICE, ROUGHED-IN BATH, HOIST AND SEPARATE UNTILITIES. 3400 SQUARE FOOT 2 STOREY HOME FEATURES 7 BEDROOMS, 3 BATHROOMS, RUSTIC OPEN CONCEPT KITCHEN WITH ISLAND OVERLOOKING DINING AREA, SPAWLING FAMILY ROOM, COZY LIVING ROOM/DEN WITH FRENCH DOORS, 2 SEPARATE LAUNDRY ROOMS, MAPLE HARDWOOD FLOORS, MAIN FLOOR POTENTIAL IN-LAW SUITE, UNFINISHED WALK-UP ATTIC, GAS FURNACE, CENTRAL AIR, VINYL REPLACEMENT WINDOWS, MUNICIPAL WATER, MANICURED AND TREED YARD OVERLOOKING OPEN FIELD, ADDITIONAL REAR PARKING/STORAGE, BONUS PARKLIKE SETTING SIDE YARD AND MORE. (id:49187)
538 Louis Avenue
Windsor, Ontario
Purpose-built fourplex in a prime central Windsor location, this property is an ideal opportunity for investors seeking both immediate income and long-term upside. Featuring four spacious two-bedroom units. Each unit is separately metered for hydro and gas, allowing tenants to pay their own utilities and providing predictable, steady cash flow. Additional conveniences include on-site laundry and one parking space per unit. Situated on a generous corner lot (approx. 50x140), the property includes green space and offers potential for future development (buyer to verify). Professionally managed and well-maintained, it delivers turn-key stability with the added flexibility of development potential. A smart, tenant-friendly asset in a highly accessible location close to amenities, schools, and transit. (id:49187)
3473 Walker Road
Windsor, Ontario
Amazing location that provides endless business potentials with zoning CD3.3. Situated on one of the busiest road in the city, which provides maximum exposure to your business. Very well maintained building that allows you to start up your business with no delays. Currently used as a business showroom. Additional 5ft in depth behind the fence is available for purchase from city of Windsor. Call listing agent for more information or private showing. (id:49187)
24 Solvay Drive
Blenheim, Ontario
This 24 acres approximate of vacant land is in Blenheims industrial subdivision. The land has been maintained by the owner and is ready for your permits to get started on your build. It is relatively a square lot on the end of Story St. and Solvay Drive. The land drains well and abuts an open drain on the easterly portion of the lot. The Municipality of Chatham Kent zoning on this property is General Industrial Zone M1. A list of uses can be found at https://www.chatham-kent.ca/business/building/Pages/Zoning.aspx (id:49187)
1377 County Rd 20
Kingsville, Ontario
Welcome to Montgomery Farms. 101 acres of sprawling residential, farm and recreational and waterfront property. The main house consists of 2 large bedrooms, family room, dining room with partial basement. (2.5 baths) with en-suite. The recently added in-law suite consists of 1 bedroom, family room with separate entrance as well as heated floors and 1.5 baths. 3-car garage also with heated floors. Emergency generator completes the package. 1,300 sq ft serviced workshop (with running water), 3,224 sq ft serviced machine shed with 3 roll open doors. 250 sq ft serviced wood working shop (former seed shed). Property also features natural recreational land fronting onto Cedar Creek. Farm land is presently being share cropped in 2025 (details available upon request). (id:49187)
1377 County Rd 20
Kingsville, Ontario
Welcome to Montgomery Farms. 101 acres of sprawling residential, farm and recreational and waterfront property. The main house consists of 2 large bedrooms, family room, dining room with partial basement. (2.5 baths) with en-suite. The recently added in-law suite consists of 1 bedroom, family room with separate entrance as well as heated floors and 1.5 baths. 3-car garage also with heated floors. Emergency generator completes the package. 1,300 sq ft serviced workshop (with running water), 3,224 sq ft serviced machine shed with 3 roll open doors. 250 sq ft serviced wood working shop (former seed shed). Property also features natural recreational land fronting onto Cedar Creek. Farm land is presently being share cropped in 2025 (details available upon request). (id:49187)
854 University Unit# Lower
Windsor, Ontario
Introducing Windsor’s Newest 6-Plex Development — a 2025 custom-built property in the heart of Downtown Windsor, offering modern design, premium finishes, and unmatched efficiency. This brand-new development features four spacious 2-bedroom, 1.5-bath units ranging from 910 to 976 sq. ft., plus a detached ADU with 1 bedroom + loft (678 sq. ft.) overlooking the water. Every residence has been thoughtfully crafted for comfort, function, and style. Interior Highlights include: Custom soft-close kitchen cabinets with tiled backsplash and quartz countertops, Light wood luxury vinyl plank flooring throughout, Bidets on every toilet and USB outlets for convenience, Walk-in closet in master bedroom, In-suite washer and dryer, Ductless mini-split systems and HRV for efficient climate control, Energy performance 40% above the National Energy Code of Canada, Exterior & Property Features, Modern board-and-batten steel siding with sleek curb appeal, Cement parking area accessible from rear, Detached ADU with private entry and water views. Prime Downtown Location. Walking distance to the Detroit River, University of Windsor, Ambassador Bridge, Gordie Howe Bridge, restaurants, shops, and countless amenities. Tenant pays electricity and water. This one-of-a-kind development blends quality craftsmanship with sustainable, contemporary living — ideal for professionals, students, or investors seeking a high-end property in one of Windsor’s fastest-growing neighbourhoods. (id:49187)
854 University Unit# Upper
Windsor, Ontario
Introducing Windsor’s Newest 6-Plex Development — a 2025 custom-built property in the heart of Downtown Windsor, offering modern design, premium finishes, and unmatched efficiency. This brand-new development features four spacious 2-bedroom, 1.5-bath units ranging from 910 to 976 sq. ft., plus a detached ADU with 1 bedroom + loft (678 sq. ft.) overlooking the water. Every residence has been thoughtfully crafted for comfort, function, and style. Interior Highlights include: Custom soft-close kitchen cabinets with tiled backsplash and quartz countertops, Light wood luxury vinyl plank flooring throughout, Bidets on every toilet and USB outlets for convenience, Walk-in closet in master bedroom, In-suite washer and dryer, Ductless mini-split systems and HRV for efficient climate control, Energy performance 40% above the National Energy Code of Canada, Exterior & Property Features, Modern board-and-batten steel siding with sleek curb appeal, Cement parking area accessible from rear, Detached ADU with private entry and water views. Prime Downtown Location. Walking distance to the Detroit River, University of Windsor, Ambassador Bridge, Gordie Howe Bridge, restaurants, shops, and countless amenities. Tenant pays electricity and water. This one-of-a-kind development blends quality craftsmanship with sustainable, contemporary living — ideal for professionals, students, or investors seeking a high-end property in one of Windsor’s fastest-growing neighbourhoods. (id:49187)
737 Cabana Road East
Windsor, Ontario
GREAT OPPORTUNITY TO BUILD YOUR HOME ON THIS LOT LOCATED IN THE HEART OF SOUTH WINDSOR. CLOSE TO ALL AMENITIES. CALL FOR MORE DETAILS. LOT UNSERVICED. BUYER IS RESPONSIBLE FOR SERVICES.Survey is done, pool demolition permit is available. Also can build for customer. (id:49187)
V/l Patillo Road
Lakeshore, Ontario
Exceptional 34-acre parcel of future industrial land, currently zoned M1, A, and strategically located west of Patillo Road and south of Little Baseline. This property abuts the new High Tech Drive Industrial Park and sits directly behind GIP Paving (formerly Coco-Dunn). Priced at approx. $80,000 per acre, nearby serviced lots listed at $600,000 per acre. Future access is to be determined, For further details, contact the listing broker. PIN:750070122. (id:49187)
0 Dube Road
Sudbury, Ontario
When do you see a vacant lot become available on Ramsey lake? Well here it is! This infamous plot of waterfront land is located on Dube road in Minnow Lake just steps away from Moonlight beach. Just over 200 feet deep and almost 80 feet frontage on the water it leaves ample room to build the ultimate dream home next door to other architectural superior houses. The waterfront is sandy and ready to be enjoyed by family and children. The sky is the limit! (id:49187)
Pl25c1allan Gangster's Line
Gore Bay, Ontario
Gangster’s Line via Camp Kagawong Road from Perivale Road West and Highway 542 provides easy driveable access to 5.45 acres of forest for hunting or a family bush camp. This off the grid popular area has several camps and cottages all experiencing the back to basics recreational life. Lot is 360 feet frontage and 660 feet deep. $59,000 (1676) (id:49187)
14400 Tecumseh Road East Unit# 401
Tecumseh, Ontario
Introducing 401 Harbour Club - Where Luxury Meets Tranquil Waterside Living! Nestled within the highly desirable building, this exquisite 2-bedroom plus den luxury condo offers an unparalleled lifestyle with a private boat slip right on the water! Immerse yourself in the splendor of waterfront living while enjoying the convenience of a prime location. 2 Bedrooms + Den 2 baths , Light-Filled Interiors with Vacation House Vibes Step inside and be greeted by the elegance of this thoughtfully designed residence. The custom kitchen boasts light wood elements, creating an inviting and modern atmosphere. Walk in pantry for added convenience The den offers flexibility, perfect for a home office or cozy retreat. Imagine waking up to picturesque water views and sipping your morning coffee on the corner balcony. With over 1500 sq ft of balcony space, hosting gatherings and enjoying breathtaking sunsets becomes a seamless part of your lifestyle. (id:49187)
470 Brown Street
Dresden, Ontario
Future residential building lot at 470 Brown Street, Dresden, Ontario. Located in a quiet, established neighbourhood with close proximity to local amenities, schools, and parks. Property being sold ""as is"" and buyer to satisfy themselves as to the property services, taxes and permitted uses. (id:49187)
378 Ouellette
Windsor, Ontario
Windsor's premier downtown office space is now being offered for Lease. Unit 305 is 4,234 square feet of Shell Office Space. Unit 301 is 3,252 Square Feet. These units can be combined for a total of 7286 Square Feet. One of Windsor's more Modern Looking Building in the Downtown Core with in walking distance of the Windsor-Detroit Tunnel. For the Convenience of tenants and clients, 38 Parking on site Parking Spaces. (id:49187)
658 Tournier
Windsor, Ontario
Welcome to 658 Tournier St., Windsor – an investor’s dream!! Just Minutes away from the University of Windsor! This rare triplex offers three fully self-contained 2-bed, 1-bath units—each with its own kitchen and in-suite laundry. No shared spaces, No Rental Equipment, just turnkey income potential. Whether you're looking to maximize cash flow, live in one unit while renting the others, or expand your portfolio with a high-demand rental, this property checks all the boxes. Opportunities like this close to campus don’t come around often. (id:49187)
658 Tournier
Windsor, Ontario
Welcome to 658 Tournier St., Windsor – an investor’s dream!! Just Minutes away from the University of Windsor! This rare triplex offers three fully self-contained 2-bed, 1-bath units—each with its own kitchen and in-suite laundry. No shared spaces, No Rental Equipment, just turnkey income potential. Whether you're looking to maximize cash flow, live in one unit while renting the others, or expand your portfolio with a high-demand rental, this property checks all the boxes. Opportunities like this close to campus don’t come around often. (id:49187)
492 Blanchard Park Unit# 1
Lakeshore, Ontario
Great opportunity to lease a clean warehouse with updated office space in a great Lakeshore location. 4,400 sq ft offers a rare medium sized unit with great exposure along EC Row Expressway near Patillo Rd. In floor heat throughout offers clean and affordable heating and the office is equipped with central A/C. Mezzanine on top of the office offers flexible storage space. Lots of parking or potential yard space. Landlord is open to assisting with improvements or build-outs to accommodate a good long term tenant. Call today with your requirements! (id:49187)
0 Wellington
Windsor, Ontario
Future residential building lot in prime Windsor location located beside 1329 Wellington Ave, Currently no services to the land. Property being SOLD ""AS IS "" and Buyer to satisfy themselves as to the property services, taxes and permitted uses. Approx. Taxes/Year: $0/2025 (id:49187)
840 Ross Lane Unit# 6
Erieau, Ontario
Welcome to the beautiful Erie-O Motel & Marina! This cottage style unit is steps to the water, and available Dec. 18, 2025 - May 1, 2026. Pet friendly! You will have access to the wifi, BBQ, bonfire, kayaks and bicycles (weather permitting). Parking on-site. Kitchen comes fully equipped with pots, pans and silverware. Unit has one bedroom with 2 beds. On-site fish cleaning hut and laundry facilities. Offering flexible lease term length options for a variety of users - students, seasonal workers, retirees, or those in between accommodations. Situated in downtown Erieau, walking distance to stores, restaurants, the beach, you will fall in love with this quaint and tranquil town. A short drive from Blenheim or Chatham, less than an hour from Windsor, 90 mins to London. This is a peaceful retreat, where the neighbours are like family. Owner/manger lives on site for your convenience. Call listing agent for more info today! (id:49187)
444 Hanna Street East
Windsor, Ontario
FOR SALE APPROX 140FT X 225 FT ZONED MDL JUST SHY OF AN ACRE. PHASE 1 REPORT COMPLETED, BUYER TO VERIFY SERVICES. (id:49187)

